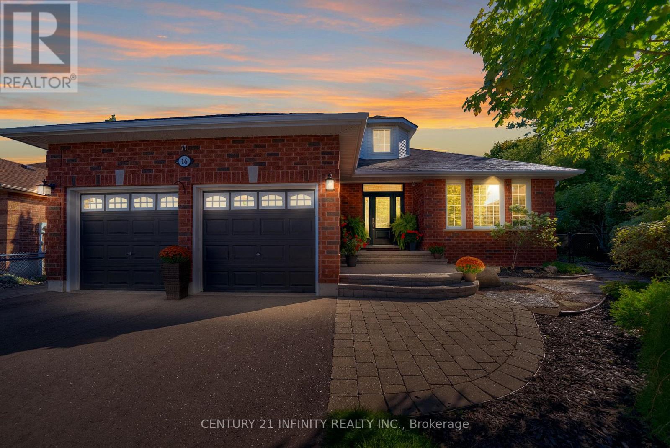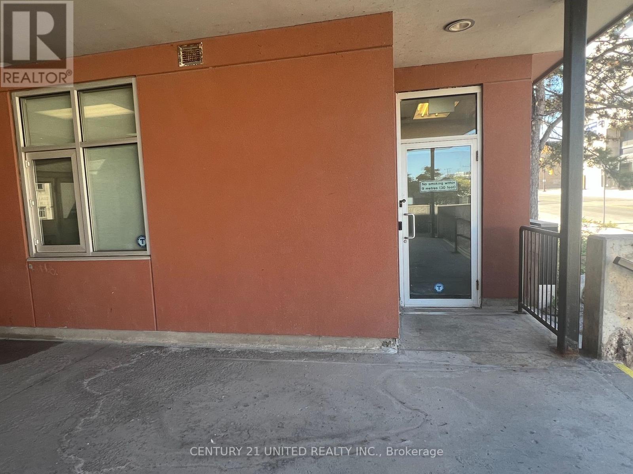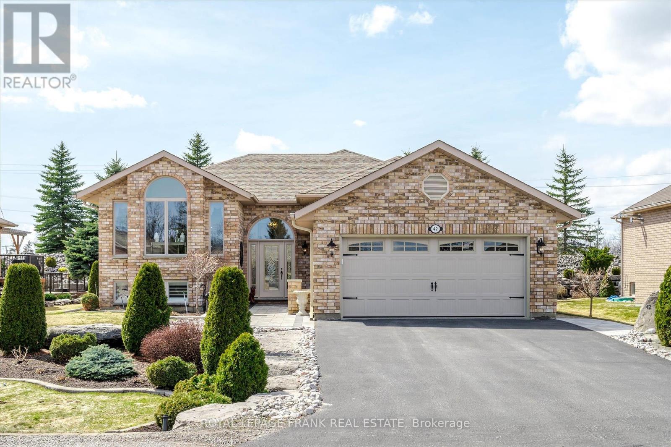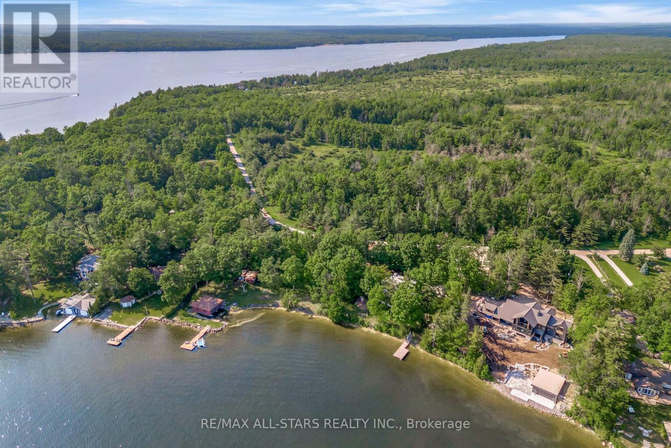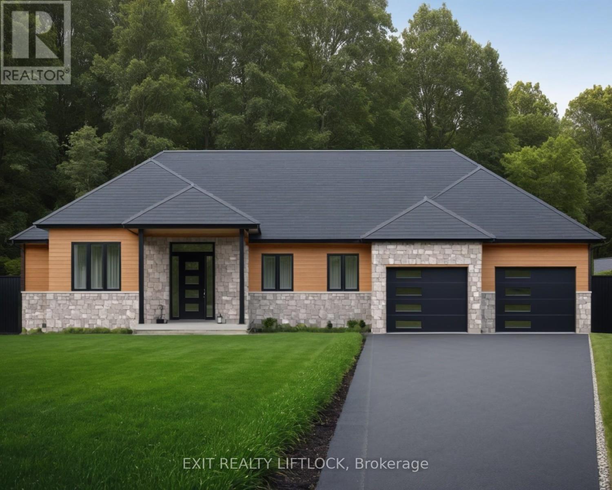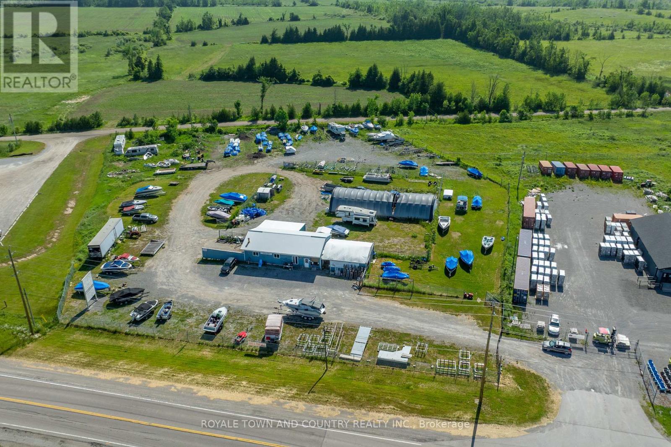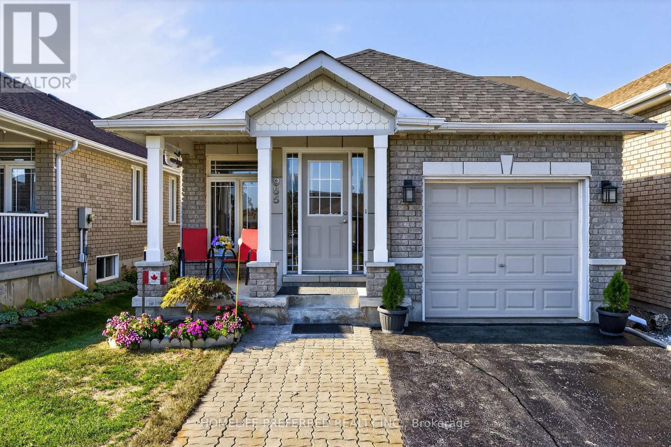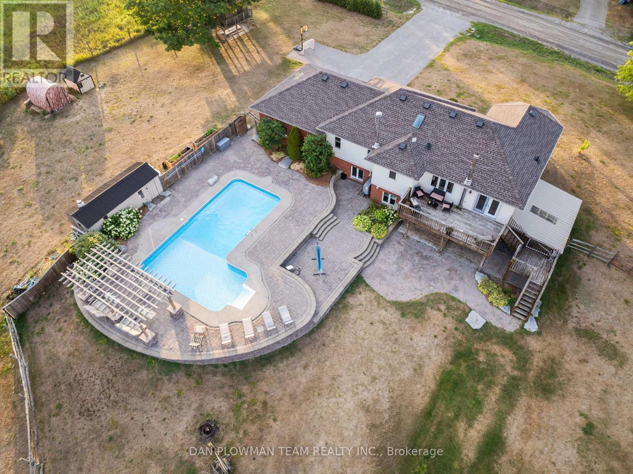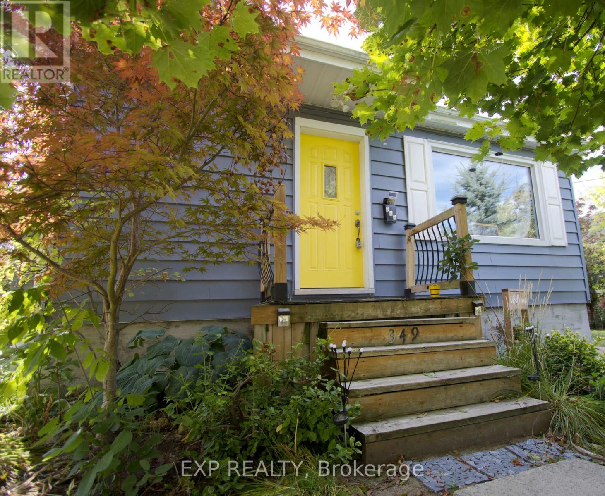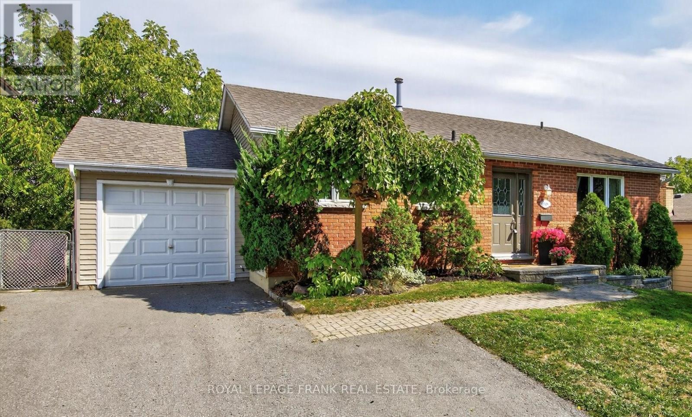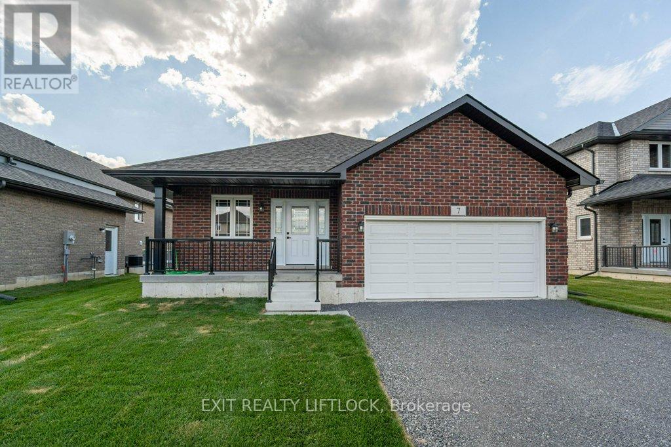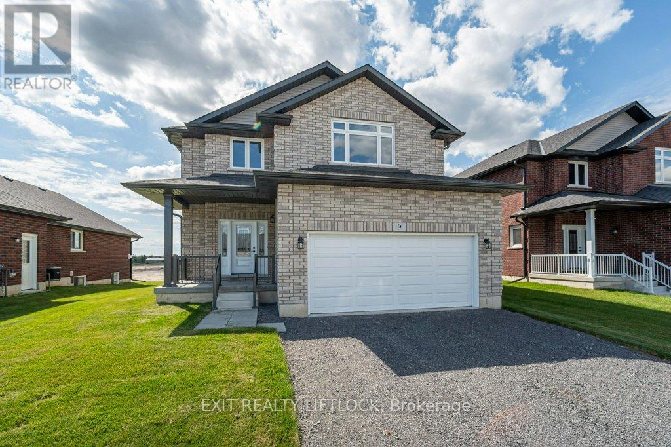16 Lori Boulevard
Kawartha Lakes (Lindsay), Ontario
*** Open House Next Sunday, Sept 28, 2 to 4 pm *** Welcome to your dream Home! This all-brick bungalow with over 1,700 sq ft of thoughtfully designed main floor living. Tucked at the top of a quiet cul-de-sac and directly across from Northlin park, this home offers everything. Step into the grand foyer with cathedral ceilings and enjoy sightlines across the open-concept layout, where the upgraded kitchen shines with quartz countertops and sleek black stainless-steel appliances. The dining rooms bay window frames views of the lush, private gardens, while the living room features a cozy gas fireplace, pot lights, and a walkout to a beautifully landscaped backyard oasis. The main floor also features three bedrooms including a primary suite with 3-piece ensuite bath, a versatile front den perfect for a home office or formal dining, a convenient main floor laundry and a mudroom with access to the large 2 car garage. Downstairs adds over 1,000 sq ft of living space with and additional spare bedroom, full bathroom, expansive family and rec rooms with insulated ceiling and built-in speaker system, a dedicated workroom, cold room, and abundant storage. Show with confidence! (id:61423)
Century 21 Infinity Realty Inc.
99 Simcoe Street
Peterborough (Town Ward 3), Ontario
Prime high visibility downtown space in the heart of downtown. Approximately 1,465 square feet of space with many uses of space with many uses under the current zoning. This unit is part of Peterborough Square and is a storefront location on Simcoe Street near Water Street. Excellent high traffic location close to Shopping, Restaurants and Entertainment. On site management, on site maintenance and security. Access to 350 car underground parking garage. Steps from the bus terminal and close to 2 municipal parking garages. Unit has 2 piece washroom and separate entrance to allow for extended hours of operation. Rent is $2,800.00 per month plus HST, with TMI included. Utilities are in addition and metered to the Tenant. (id:61423)
Century 21 United Realty Inc.
42 Huntingwood Crescent
Kawartha Lakes (Bobcaygeon), Ontario
42 Huntingwood Cres, Bobcaygeon Port 32 Located in the highly sought-after Port 32 community, this beautifully maintained all-brick bungalow offers the perfect blend of small-town charm and active retirement living. Featuring 2+2 bedrooms, 3 bathrooms, and a 2-car garage, this home is designed for both comfort and efficiency. The primary bedroom boasts a private ensuite, while the main floor also includes a second bedroom, main floor laundry, and a bright sunroom overlooking the professionally landscaped yard. The finished basement offers a large family room, two additional bedrooms, and a dedicated office, providing ample space for guests or hobbies. Built to R2000 energy-efficient standards, this home is economical to run, with a newer heat pump and electric furnace ensuring year-round comfort. Step outside to a beautifully landscaped yard with an irrigation system, featuring armour stone, interlocking brick, and a private patio perfect for relaxing or entertaining. As a Port 32 resident, you'll have access to the exclusive Shore Spa Community Club, which includes a pool, gym, pickleball and tennis courts and both the initiation fee and the 2025 annual membership ($480) have already been paid! This turn-key home is an exceptional opportunity to enjoy retirement living in one of Bobcaygeon's most desirable communities. (id:61423)
Royal LePage Frank Real Estate
836 Indian Point Road
Kawartha Lakes (Somerville), Ontario
Welcome to this stunning prime lot on BALSAM LAKE !! Boasting approximately.59 acres with approximately 120 feet of pristine shoreline on beautiful Balsam Lake, it is nestled in the sought-after waterfront community of Indian Point. This property offers the perfect balance of mature trees for privacy and open space for building flexibility an ideal canvas for your custom cottage or year-round retreat. Enjoy crystal-clear water, perfect for swimming, boating and unwinding by the lake. As part of the Indian Point Property Owners Association, you will have access to tennis and pickleball courts and be part of a friendly community which offers many social activities including picnics and a golf tournament. In addition there is over 1,000 acres of crown land for hiking and nature walks, accessible right across the road. Whether you're looking to build your dream getaway or invest in prime waterfront real estate in the heart of the Kawarthas, on the Trent Severn Waterway, this property is a rare find that offers a relaxing lifestyle, unique location and limitless potential. (id:61423)
RE/MAX All-Stars Realty Inc.
1918 Davenport Road
Cavan Monaghan (Cavan Twp), Ontario
To Be Built - Custom built 3 bedroom bungalow by Davenport Homes in the rolling hills of Cavan. Modern designed stone and wood bungalow on a 3/4 acre lot in an exclusive subdivision just outside Peterborough. This open concept offers modern living and entertaining with a large over sized kitchen/dining/living area, extra bright with large windows and patio door. The spacious 29' x 12' covered deck is enjoyable all year long with it's privacy over looking the fields behind. Attention to detail and finishing shines through with such features as a vaulted ceiling, stone fireplace, and solid surface counter tops are some of the many quality finishings throughout. This spacious home will easily suit a growing family or retirees. The over sized double car garage will accommodate two large vehicles with 10' wide and 8' tall garage doors. This home is waiting for your custom touches such as designing your own gourmet kitchen. One of only 20 homes to be built in this community, offering an exclusive area close to the west end of Peterborough and easy access to HWY 115. Buyers can also choose from the remaining 18 lots and have your custom home designed. Builder welcomes Buyers floor plans. **EXTRAS** Lot Dimensions - 158.47 ft x 212.44 ft x 160.82 ft x 212. (id:61423)
Exit Realty Liftlock
4546 Highway 35
Kawartha Lakes (Fenelon Falls), Ontario
. (id:61423)
Royale Town And Country Realty Inc.
955 Ralphson Crescent
Peterborough (Otonabee Ward 1), Ontario
CHARMING TWO BEDROOM DETACHED HOME - A MUST SEE! THIS BEAUTIFULLY FINISHED HOME OFFERS COMFORT AND STYLE IN A QUIET, DESIRABLE NEIGHBORHOOD CLOSE TO ALL AMENITIES. THE MAIN FLOOR FEATURES A WELCOMING LIVING ROOM, A BRIGHT DINING ROOM, A WELL-APPOINTED KITCHEN, A SPACIOUS PRIMARY BEDROOM AND A MODERN BATH. STEP THROUGH SLIDING GLASS DOORS FROM THE KITCHEN TO A LOVELY BACKYARD COMPLETE WITH A PRIVATE DECK, IDEAL FOR ENTERTAINING OR RELAXING OUTDOORS. THE LOWER LEVEL EXPANDS YOUR LIVING SPACE WITH A GENEROUS REC ROOM, AN ADDITIONAL BEDROOM, SECOND BATHROOM, A UTILITY ROOM AND FINISHED WORKSHOP - PERFECT FOR HOBBIES, EXTRA STORAGE OR POSSIBLY A THIRD BEDROOM. THIS HOME ALSO HAS ACCESS FROM THE GARAGE DIRECTLY INTO THE HOUSE. LOCATED ON A PEACEFUL STREET IN A FRIENDLY COMMUNITY, THIS HOME IS TRULY WORTH A LOOK! (id:61423)
Homelife Preferred Realty Inc.
478 Telecom Road
Kawartha Lakes (Manvers), Ontario
Great Location, Close to the Durham Boarder & 5 Minutes From The 407. Imagine Waking Up To The Soft Glow Of Morning Light Spilling Across Rolling Landscapes, With Nothing But The Sound Of Birdsong In The Air. This Is More Than A Home - It's A Sanctuary. Nestled On A Full Acre In One Of The Most Desirable Communities, This Raised Bungalow Offers The Perfect Marriage Of Country Charm And Modern Comfort. Inside, The Open Concept Design Draws You In - Sunlight Dances Across Spacious Living Areas Where Family And Friends Naturally Gather. With 3+2 Bedrooms And 3 Full Washrooms, There's Room For Everyone And Every Occasion, Whether It's Cozy Winter Evenings By The Fire Or Hosting Holiday Dinners. Step Outside, And You'll Feel As Though You've Entered Your Own Private Resort. The Heated Inground Pool Shimmers Under The Sun, Inviting You To Dive In On Warm Afternoons Or Unwind Under The Stars. With Breathtaking Views In Every Direction And The Kind Of Privacy Only Country Living Can Offer, You'll Feel A World Away - Yet Remain Just Minutes From Everything You Need. This Isn't Just A Place To Live. It's Where Memories Are Made, Seasons Are Savoured, And Every Day Feels Like A Gateway. (id:61423)
Dan Plowman Team Realty Inc.
349 Euclid Avenue
Peterborough (Ashburnham Ward 4), Ontario
COTTAGE IN THE CITY - Tucked away at the end of Euclid Avenue near the canal, this home offers a rare cottage in the city feel. With no through traffic, mature trees out front, and sunlight streaming through windows on multiple sides, it's a quiet and private retreat just minutes from everything.The main floor features three well-sized bedrooms, each with a closet, and a unique barn door to the bedroom hallway for added privacy. The updated kitchen with breakfast bar, a view of the backyard, and side door to access the backyard. A full 4-piece bathroom, with a combined living/dining room with a lovely view from the large picture window. The lower level, accessed by a convenient side entrance, includes two bedrooms, a full 4-piece bath, a spacious living/dining room, and a tastefully updated kitchen. This home is perfect for extended family, in-law potential, or other flexible living arrangements. Outside, enjoy a private backyard with multiple patios for entertaining or relaxing. Heat approx $1000/year. Hydro approx $1500/year. (id:61423)
Exp Realty
948 Golfview Road
Peterborough (Otonabee Ward 1), Ontario
Great family or retirement bungalow in the West End of Peterborough on a dead end cul-de-sac, backing onto a city park, fully fenced backyard with lovely inground sport pool and a walkout basement. Open concept, kitchen, living room, 3+1 bedrooms, finished lower level with recreation room with gas fireplace and wet bar, office, bedroom and bath - basement could lend itself to an in law situation. Single car, garage, and lots of parking, This turn key home won't last. Over 2000 sq ft of finished living space. (id:61423)
Royal LePage Frank Real Estate
7 Keeler Court
Asphodel-Norwood, Ontario
Welcome to 7 Keeler Court in the quiet community of Norwood, just 25 minutes east of Peterborough. This NEW brick bungalow offers over 2,600 sq.ft. of finished living space with a bright, open-concept main level. The kitchen overlooks the Great Room with a gas fireplace and walkout to 10x12 deck, plus there are 2 spacious bedrooms including a primary suite with ensuite bath, and a second full bathroom. The lower level fully finished with a large family room, third bedroom, 4-piece bath and laundry room. Additional features include a double car garage, brand new appliances, and immediate possession. Move-in ready and sure to impress. Quality build by Peterborough Homes. (id:61423)
Exit Realty Liftlock
9 Keeler Court
Asphodel-Norwood, Ontario
Welcome to 9 Keeler Court in the quiet community of Norwood, just 25 minutes east of Peterborough. This stunning 2 storey brick home offers over 2,778 sq.ft. of living space with a bright, open-concept main floor. The spacious kitchen features a large center island, new appliances, and a generous dining area with patio doors leading to a 10' x 12' deck. The main level also includes a large great room with a gas fireplace, a formal dining room, a 2 piece bath, and a mudroom with access to the double garage. Upstairs, you'll find four bedrooms, including a primary suite with a luxurious 5 piece ensuite featuring a freestanding tub and separate tiled shower. One bedroom also enjoys its own ensuite with tiled shower and walk-in closet, while the remaining two bedrooms are connected by a Jack and Jill bathroom. Convenient second floor laundry completes the upper level. The full basement with large windows offers plenty of potential for additional living space. With immediate possession available, this new Peterborough Homes model is ready to welcome its first owners. Don't miss this opportunity! (id:61423)
Exit Realty Liftlock
