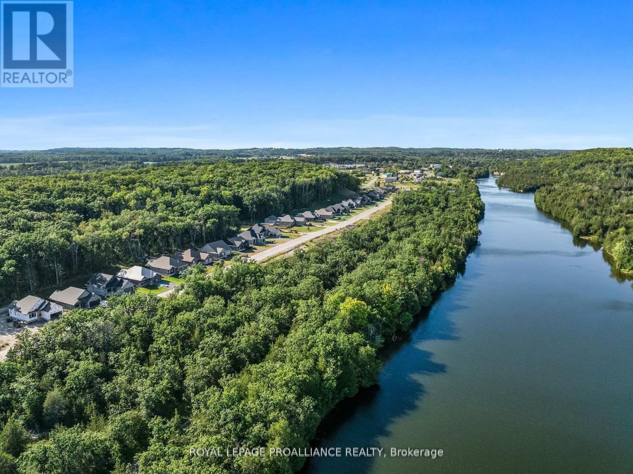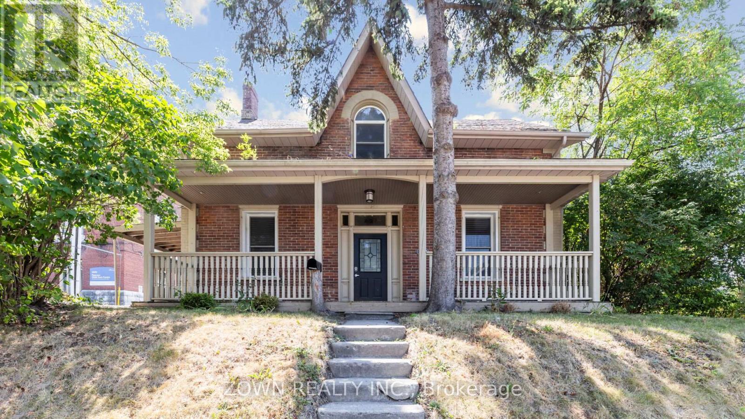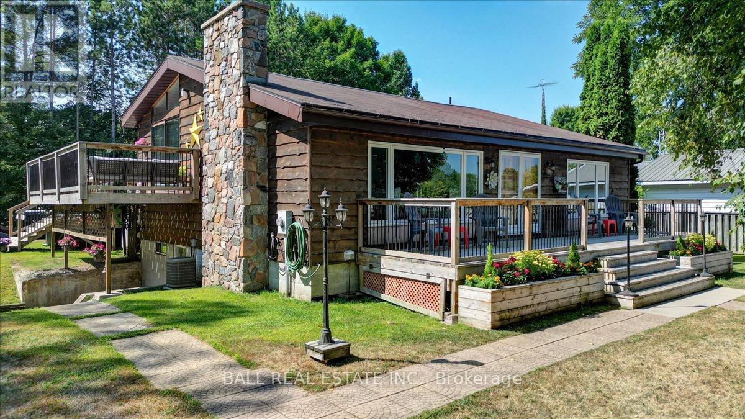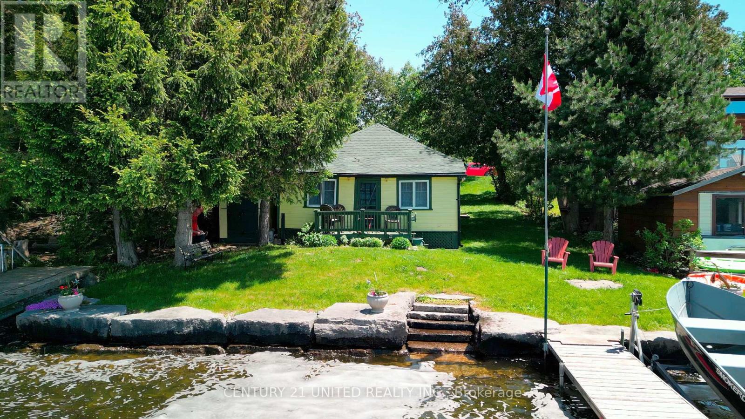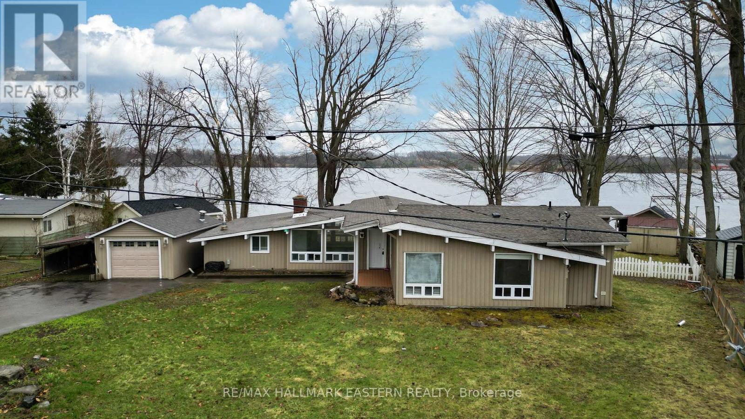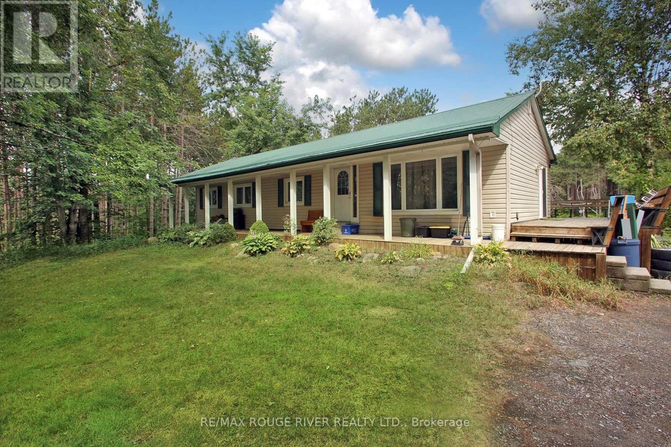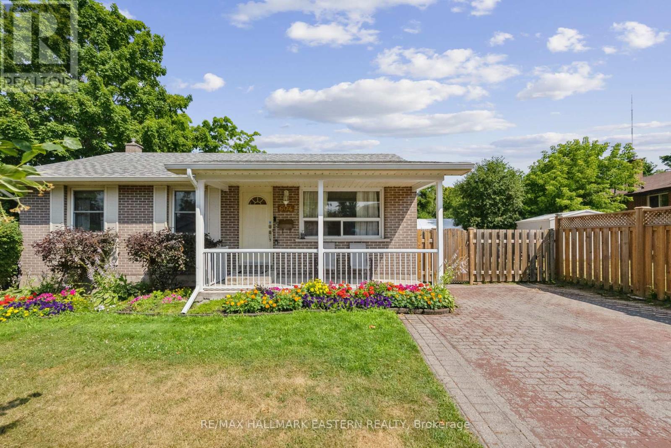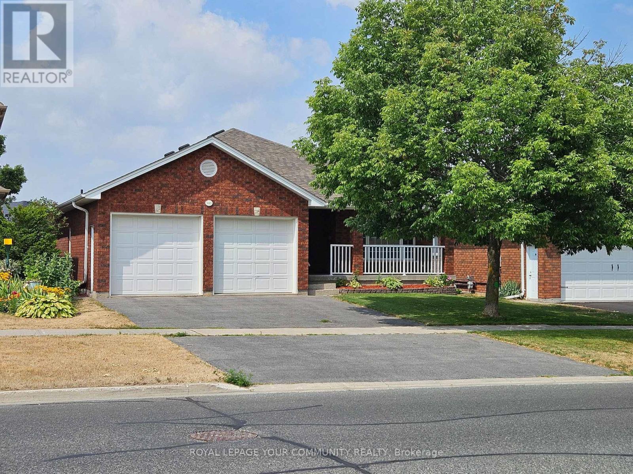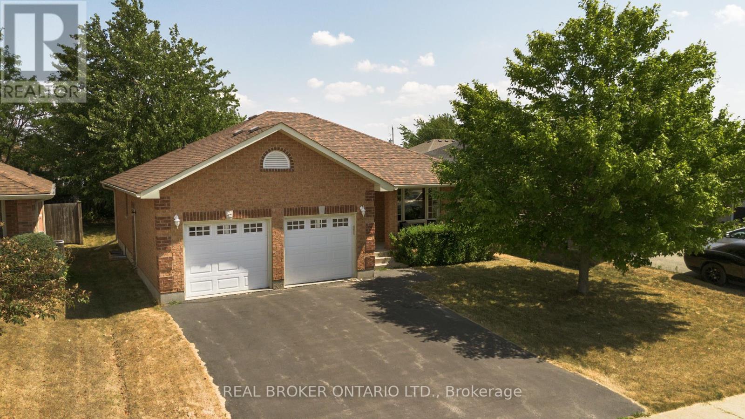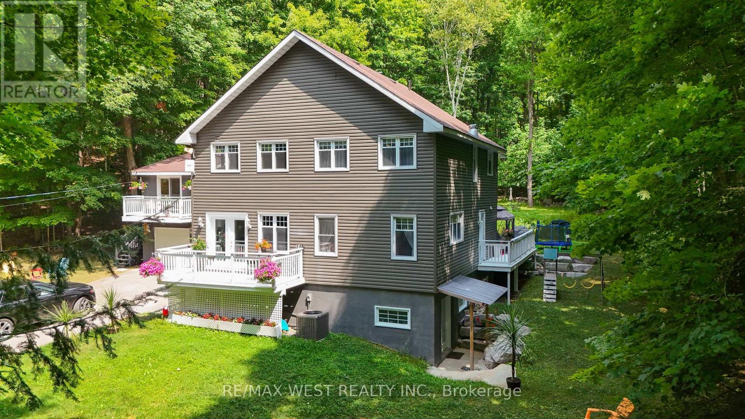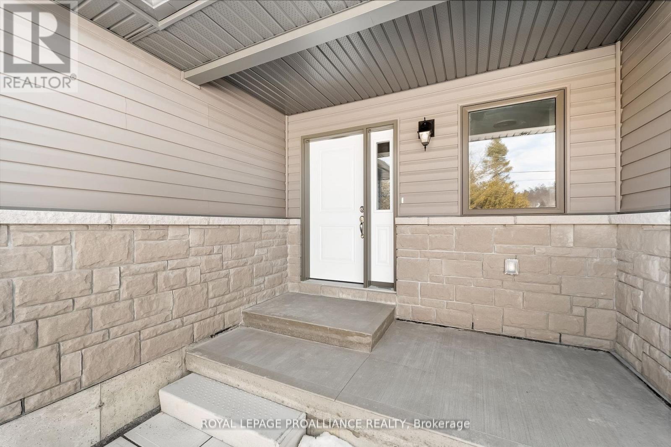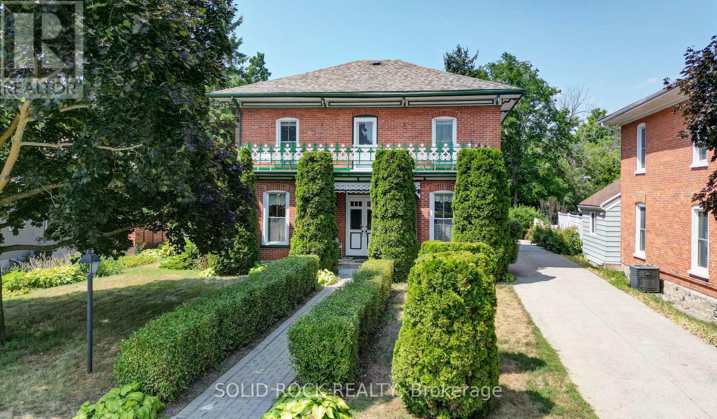38 Riverside Trail
Trent Hills, Ontario
MODEL HOME AVAILABLE FOR PURCHASE...EXPERIENCE THE BEST OF HAVEN ON THE TRENT! Live in tranquility in this fully completed home at Haven on the Trent, perfectly set on a wooded lot beside the Trent River and Seymour Consvervation Park. Built by McDonald Homes, "The Oakwood" offers over 3,500 sq ft of finished living space with the high-end finishes and upgrades you'd expect in a showcase build. The open-concept main floor features 9 ft ceilings, wide sight-lines and natural light flooding in through large windows and patio doors. The Great Room is anchored by a floor-to-ceiling cultured stone gas fireplace, perfect for cozy evenings or entertaining. The custom kitchen is designed for both style and function, featuring ceiling-height cabinetry, quartz counters, natural wood open shelving, slide-out pantry drawers, a prep station and a large sit-up island. Walk out to a huge composite deck and enjoy the peaceful views or BBQ just off the kitchen. The Primary Suite includes a walk-in closet and a luxury ensuite with a glass & tile walk-in shower. A second main-floor bedroom is ideal as a home office or den, with fibre internet available. The finished lower level offers two additional bedrooms, a full bath, and a spacious recreation room, providing space for guests, hobbies, or family time. Extras include an oversized 2.5-car garage with interior access to the main floor laundry room, Luxury Vinyl Plank and Tile flooring, central air, municipal water/sewer, and natural gas. Enjoy peace of mind with a 7-Year TARION Warranty. Riverside Trail is located approximately an hour to the GTA, and just a few minutes drive to downtown, library, restaurants, hospital, public boat launches, Ferris Provincial Park and so much more! A quick walk to the brand new Campbellford Recreation & Wellness Centre with arena, 2 swimming pools, exercise facility and YMCA programming. Immediate possession is available. Some photos are virtually staged. WELCOME HOME TO BEAUTIFUL HAVEN ON THE TREN (id:61423)
Royal LePage Proalliance Realty
227 Mcdonnel Street
Peterborough Central (North), Ontario
Located on a quiet corner lot in a sought-after Peterborough neighborhood, this beautifully updated detached home offers the perfect mix of modern comfort and unbeatable convenience. Ideal for families or professionals, the home is just steps from top-rated schools and daycares, with multiple bus stops nearby and quick access to the Peterborough Bus Terminal and GO Bus stand, making commuting a breeze. Youll also enjoy being surrounded by a variety of restaurants, cafes, and essential shopping, including Freshco and No Frills , erything you need is right at your doorstep. Inside, the home features a functional and inviting layout highlighted by a spacious open-concept kitchen and dining area, complete with a custom-designed kitchen that boasts stylish finishes and ample storage. The main floor also includes a versatile den or office space, perfect for remote work or study. Both washrooms have been newly renovated with modern fixtures and elegant details, while the added convenience of two-car parking provides peace of mind in this central location. With its prime setting, thoughtful updates, and exceptional livability, this corner home is ready for you to move in and enjoy city living at its finest. (id:61423)
Zown Realty Inc.
24 Gould Lane
Bancroft (Dungannon Ward), Ontario
Welcome to this spacious and inviting four-bedroom, two-bathroom backsplit home, ideally located just 10 minutes from Bancroft and surrounded by pristine lakes. With the public beach at Tait Lake only steps away and L'amable Dam just down the street - fantastic swimming spot! You'll enjoy year-round access to outdoor recreation in a beautiful natural setting. Enter through charming cedar French provincial doors into 2,000 sq. ft. of finished living space. Vaulted ceilings creating a bright atmosphere. The open-concept kitchen and dining area walks out to the L-shaped deck with built-in lighting. Here you'll find an impressive 11-person swim spa, valued at $30,000, included in the sale, perfect for relaxing or entertaining. The main level features a large master bedroom with a private two-piece ensuite, along with a full four-piece bath for family and guests. A cozy fieldstone wood-burning fireplace warms the living room, adding rustic charm. The fully finished lower level offers a spacious family room with 10-foot ceilings, a pellet stove, and oversized patio doors opening to the backyard. You'll also find a generous storage room for all your seasonal items. Comfort is ensured year-round with a propane furnace and central air conditioning. Outside, enjoy perennial flower beds, multiple outbuildings, and a large level lot, just under an acre, ideal for gardening, play, or extra storage. Whether you're seeking a full-time residence or a year-round getaway, this property offers the perfect blend of comfort, space, and location. With easy access to lakes, beaches, trails, and all that Bancroft has to offer, this is your chance to enjoy the best of country living. *Recent updates include* Windows, kitchen door, front and lower decks, swim spa, and central air all in 2020. (id:61423)
Ball Real Estate Inc.
2418 Upper Chemung Drive
Selwyn, Ontario
Wow! Have you ever wanted to own a traditional family cottage on Upper Chemong Lake with beautiful sunsets, swimmable waterfront and only 15 minutes away from Peterborough or 1.5 hours from the GTA? Nestled on the serene shores of Upper Chemong Lake, with full access to the Tri-Lakes of the Kawarthas, (Chemong, Buckhorn and Pigeon Lake) this charming cottage is the perfect retreat for families seeking a blend of tranquility and adventure. The cottage's picturesque location right on the water offers breathtaking Western exposure views and a direct connection to nature, making it an idyllic escape from the hustle and bustle of city life. As you approach the cottage, you'll be greeted by its cheerful yellow exterior, a beacon of warmth and welcome. The vibrant color contrasts beautifully with the lush greenery that surrounds the property, creating a postcard-worthy scene that invites you to leave your worries behind. The well-maintained pathway leads you to the front door, promising comfort and coziness inside. Step through the door and into a cozy living space with rustic charm. The cottage features two cozy bedrooms plus a den, making it a perfect place to have your family and friends. Wake up refreshed and step outside to the cottage's private dock, where you can enjoy your morning coffee or perhaps take a refreshing dip in the clear swimmable waters. The heart of the cottage is undoubtedly the propane gas stone fireplace, an impressive feature that immediately draws your attention. Whether you're curling up with a good book, playing board games with the family, or sharing stories over hot cocoa, the fireplace provides a perfect backdrop for countless cherished moments. Public Boat launch located just down the street for convenience. Don't miss out on this perfect traditional family cottage where you can make memories for years to come. (id:61423)
Century 21 United Realty Inc.
30 Edgewater Drive
Selwyn, Ontario
WATERFRONT GEM IN THE HEART OF IT ALL | Discover the epitome of lakeside living with this waterfront gem offering 1,926 square feet of main floor living on virtually one level, 4 bedrooms, 2 full bathrooms, a level lot with over a hundred feet of shoreline, armour stone at the waters edge, and picturesque open and private views across Buckhorn Lake to greenspace. Inside, features include a spacious Great Room with open concept living room, eat-in area, and kitchen overlooking the lake, a formal dining or family room, and an inviting sunroom with panoramic vistas; a generous sun-filled space, perfect for relaxing or hosting guests after a day on the water. Vaulted ceilings and large windows bathe the home in natural light, while the versatile layout allows you to tailor the spaces to suit you. Outside, two decks offer tranquil views of the water. The primary bedroom and sunroom open onto one deck, while the main guest bedroom enjoys access to the other, blending indoor comfort with outdoor serenity. The extra-deep single garage, complete with drywall and a concrete floor, provides ample room for a workshop or additional storage. Other features include a garden shed, a dry boat house, and a lean-to garage awning for all your outdoor gear, tools, and toys, making it a dream for hobbyists and outdoor enthusiasts alike. New furnace and roof 2025. Stunningly located near the end of a private cul-de-sac on an Isthmus Island connected to the highly desirable mainland of Emerald Isle by way of a year-round road in the heart of the Tri-Lakes where you can boat 5 lakes without having to go through a lift lock; a boaters and outdoor adventurers dream location on the Trent-Severn Waterway. While enjoying the peace and beauty of lakeside living, North end of Peterborough is just 20 minutes away for convenient shopping and amenities. Don't miss your chance to own a piece of paradise on Buckhorn Lake. Schedule your private viewing today and experience it for yourself! (id:61423)
RE/MAX Hallmark Eastern Realty
199 Farmers Road
Kawartha Lakes (Pontypool), Ontario
Excellent countryside home on private 9.14 acres nestled on the outskirts of Pontypool. 3 Bedroom model floor plan turned into 2 bedroom with open concept living space. All Farmers Rd Currently being newly paved. Quick access to 115 and 407 as well as town shopping. Private Forested Setting. 34' x 28' Detached Garage Workshop. 2 Heating Systems Elec Heater and Wood Fireplace, Insulated, and 60amp. Built In Car Hoist for mechanics and auto hobbyists. Perfect for home business and workshop. Additional 16 ft Truck Body Storage Behind. Freshly Painted Throughout Most Areas. Brand new flooring in areas as well. Walk out to wrap around XL Deck. Metal Roof. Covered front porch. Spacious Open Concept floor plan. Lrg rec room fully finished basement with walk out, large living spaces, office room and 3pc bath. Air Conditioning Upgraded 2023. Hot Water Tank owned. (id:61423)
RE/MAX Rouge River Realty Ltd.
604 Garside Drive
Peterborough East (North), Ontario
East City Charm Meets Endless Opportunity *Watch the Reel & Come See It For Yourself!* Welcome to 604 Garside Drive a bright and beautifully maintained 3+1 bedroom, 2-bath bungalow nestled in Peterborough's sought-after East City! This home is perfect for first-time buyers, investors, or anyone looking for a move-in ready property with in-law potential and room to grow. Step inside to find a renovated eat-in kitchen with stylish new flooring and a freshly updated bathroom. The main floor is freshly painted and filled with natural light, offering a warm and welcoming atmosphere throughout. The lower level features a separate entrance, laundry room, large rec-room, one finished bedroom, and another room that's ready to be completed as a bedroom, office, or den, ideal for multi-generational living or rental income! Outside, enjoy your private fenced yard with a stamped concrete patio, sprinkler system for the front garden, garden shed, double driveway, leaf filter system on eaves troughs, and a charming front porch. Just steps from Trails, the Canal, and the vibrant East City Village this is an opportunity you don't want to miss! Affordable, updated, and loaded with potential book your showing today! (id:61423)
RE/MAX Hallmark Eastern Realty
1615 Ravenwood Drive
Peterborough West (North), Ontario
Welcome to 1615 Ravenwood Dr, a spacious 2 bedroom, with a in-law 2 bedroom apartment and separate entrance. Located in the west end of Peterborough. 3 pc ensuite washroom has heated floor, heated towel rack, Body jets in shower, and heated bidet toilet seat. Main washroom has heated floors and heated bidet toilet seat. Laundry room has a heated floor, in-law washroom has a heated bidet toilet seat. Underground sprinkler system with wi-fi. Larger premium fenced in back yard, ideal for future inground Pool. Pot lights in the family room. Close to all amenities, school, shopping, and parks. Dining room walks out to a 12ft x 12.5ft covered wood deck. The lower 16ft x 12ft wood deck has a 10ft x 14ft sunshade with screens. Don't miss out on this opportunity. (id:61423)
Royal LePage Your Community Realty
178 Mclaughlin Road
Kawartha Lakes (Lindsay), Ontario
Welcome to this charming, all-brick bungalow. A place where comfort, convenience, and a sense of home come together. Perfect for first-time buyers, downsizers, or anyone seeking easy, one-level living. This home is ideally located close to shopping, restaurants, parks, and other amenities, with quick access to Hwy 7 and Hwy 35 for easy commuting. Step inside the foyer with a double and interior access to the garage. The bright, eat-in kitchen features a tiled backsplash, a window over the sink that fills the space with natural light, and a walk-out to the back deck. It's the perfect spot to enjoy a quiet morning coffee or a summer barbecue with family and friends. The kitchen opens to the inviting living room, where a large picture window and cozy gas fireplace create a warm and relaxing space to gather. Two bedrooms include a spacious primary bedroom with a wall-to-wall closet and a private 3-piece ensuite. A full 4-piece bathroom and a convenient main-floor laundry closet add ease to everyday living. The unfinished basement is a blank canvas, ready to become whatever you need, whether it's a family rec room, home office, or extra storage. Set in a friendly neighbourhood with excellent amenities and commuter routes nearby, this bungalow offers both a welcoming feel and the practicality you've been looking for. (id:61423)
Real Broker Ontario Ltd.
1158 Lorne Lane
Dysart Et Al (Dysart), Ontario
Where Timeless Elegance Meets Lakeside Serenity. Discover the pinnacle of refined lakeside living in this meticulously crafted beautiful house a true jewel on one of Haliburton's most coveted and prestigious lakes. This four-season property offers deeded access to a sandy beach with sought-after southwest exposure on beautiful Lake Kashagawigamog - just steps from your door. Perfectly balancing rustic charm with modern sophistication, this exceptional property offers a rare opportunity to own not just a home, but an entire lifestyle. Nestled along a quiet township road - few minutes from the areas schools, college, library, hospital, grocery stores, hockey and skating arena this retreat provides unmatched convenience while maintaining complete privacy. Families and pet lovers will appreciate the safe, welcoming environment, while nature enthusiasts will delight in nearby hiking, biking, birdwatching, and year-round outdoor adventures. Inside, this beautifully maintained residence features welcoming open-concept living spaces, extra bedrooms ideal for hosting family and friends, and few mins walk to breathtaking lake views. Brimming with character and modern touches, this delightful property has been thoughtfully updated through the years ready to welcome you home with style and comfort. Each element has been thoughtfully curated to provide an inviting atmosphere for both intimate moments and grand gatherings. Just a stroll away from the marina, charming restaurants, and boutique gift shops, you'll enjoy the best of both worlds: vibrant village life and secluded lakefront tranquility. Whether as a full-time luxury residence or a high-demand premium rental investment, this Haliburton Lake sanctuary is more than a property it's a destination for making timeless memories. (id:61423)
RE/MAX West Realty Inc.
Blk13-2 Homewood Avenue
Trent Hills (Hastings), Ontario
QUICK POSSESSION AVAILABLE! This INTERIOR, bungalow townhome with superior features & finishes throughout is ready for possession! WELCOME TO HOMEWOOD ESTATES, McDonald Homes newest enclave of beautiful, customized homes with views of the Trent Severn Waterway and backing onto the TransCanada Trail! The thoughtful floor plan offers 2 bedrooms, 2 bathrooms and 1418 sf of finished living space...perfect for retirees or first time home buyers! Gourmet Kitchen boasts beautiful custom cabinetry with ample storage, upgraded gorgeous quartz countertops and Pantry. Great Room with soaring vaulted ceilings. Patio doors lead out to your large backyard, where you can relax and enjoy your nature surroundings. Large Primary Bedroom with Walk In Closet & Ensuite boasting a Glass & Tile Walk In shower. Second Bedroom can be used as an office or den. Option to finish lower level to expand space even further. Main Floor Laundry. Garage with direct access to foyer. Quality Laminate/Vinyl Tile flooring throughout main floor, municipal water/sewer & natural gas, Central Air, Hot Water Tank, HST & 7 year TARION New Home Warranty ALL INCLUDED! Located near all amenities, marina, boat launch, restaurants and a short walk to the Hastings-Trent Hills Field House with Pickleball, Tennis, Indoor Soccer and so much more! ***PHOTOS ARE OF ANOTHER BUILD & AREVIRTUALLY STAGED ** SINGLE FAMILY, SEMI-DETACHED AND 2 STOREY TOWNS ALSO AVAILABLE*** (id:61423)
Royal LePage Proalliance Realty
188 Queen Street
Trent Hills (Campbellford), Ontario
Gorgeous Circa 1870 Century 4 bedroom Home in Central Campbellford. Treat yourself to the perfect blend of timeless charm complimented by the comfort of today's conveniences in this beautifully restored home. Exquisite historical features are abundant! Original millwork, 12" baseboards/rounded corners, high ceilings, bay windows, original pine wood floors, Italianate Newel Post. Be welcomed to the elegant foyer by the Italian Murano Chandelier showcasing the center hall plan. A gracious formal living room with gas fireplace is opposite the bright dining room that flows into the Chef' kitchen for easy entertaining. The Italianate octagonal newel post introduced the sweeping staircase leading to the 2nd floor. Here you'll find a sitting area with built in bookcase, gleaming pine wood floors, 4 custom-made leaded beveled glass transoms. 3 spacious bedrooms, 1 ensuite bathroom, 1 semi-ensuite bathroom featuring a luxurious jacuzzi tub, large walk-in shower, antique custom vanity for "ultimate spa like relaxation"! Open the unique shaped door to a front balcony spanning the width of the home. Enjoy sipping your morning beverage or evening cocktail watching the changing views of the Trent River. The main floor primary bedroom & modern 5 piece bath in combination with the family room and sunroom has the potential of an in-law suite, multi-generational living or simply entertaining! Separate side entrance also. The large bright family room has a gas stove for cozy nights and entry to the welcoming sunroom. Both rooms have walkouts to a deck and backyard. Leave your car at home! Take a STROLL to town discovering the shops, restaurants or WALK around the canal or ADVENTURE over the suspension bridge to Ferris Park! Campbellford is a vibrant community. Aron Theatre, Westben, Sunny Life Recreation Centre, hiding trails, kayak rentals, service clubs and more! (id:61423)
Solid Rock Realty
