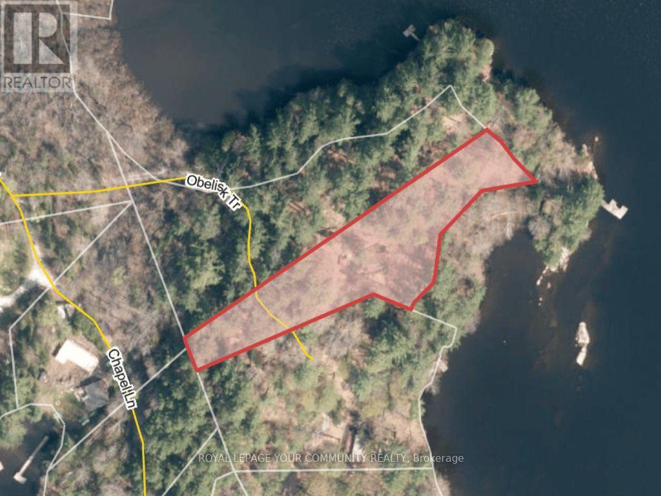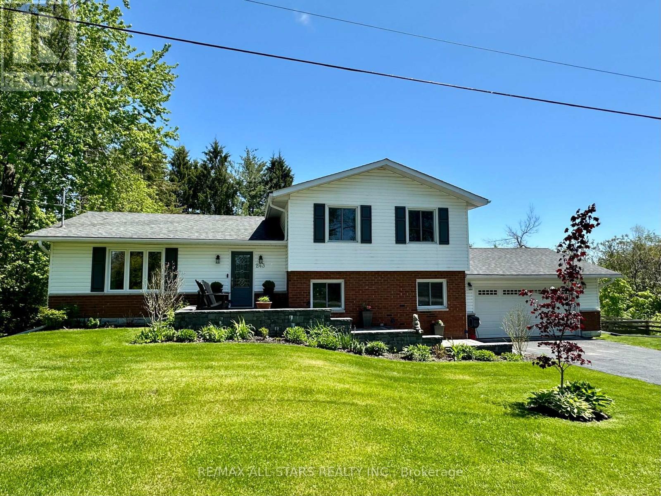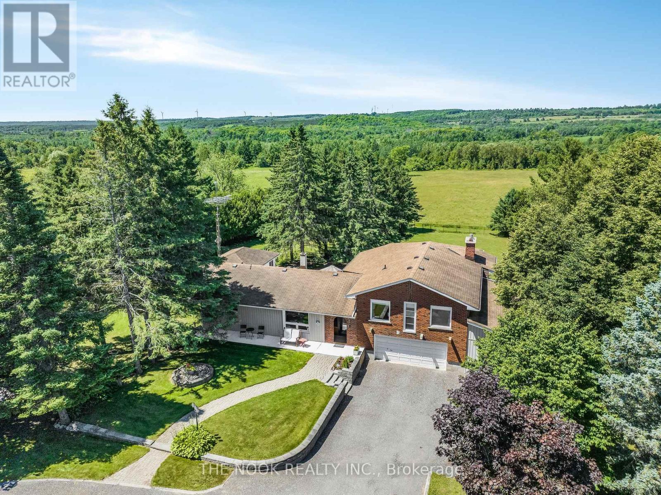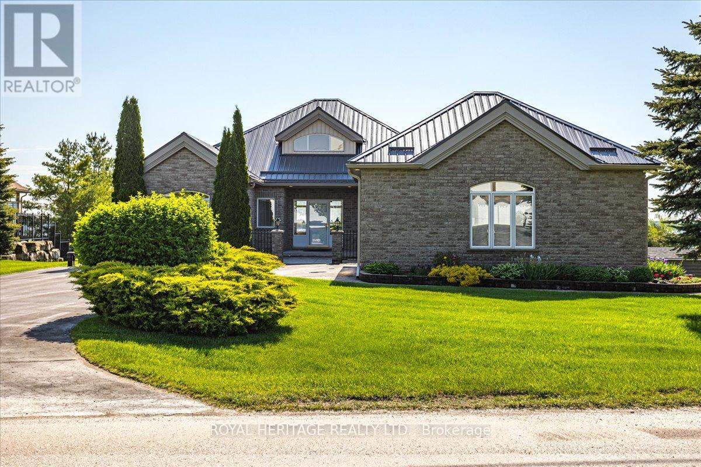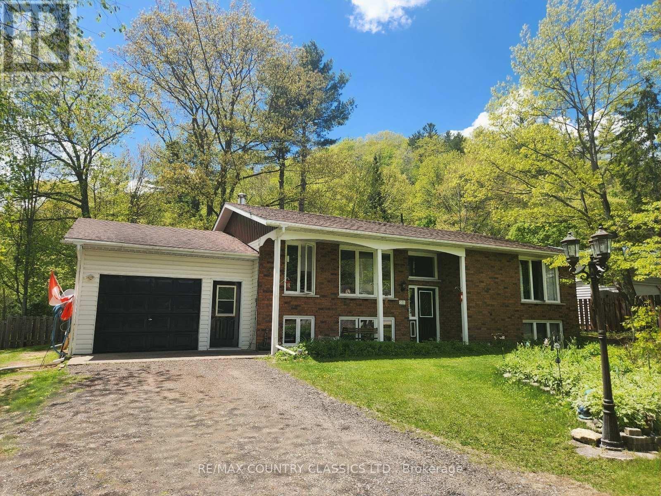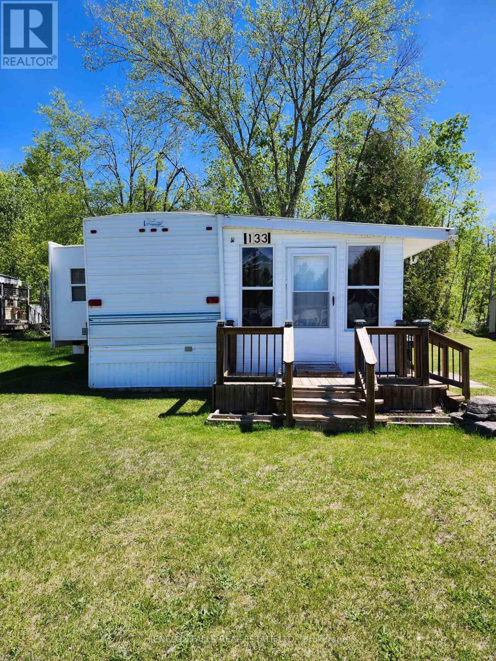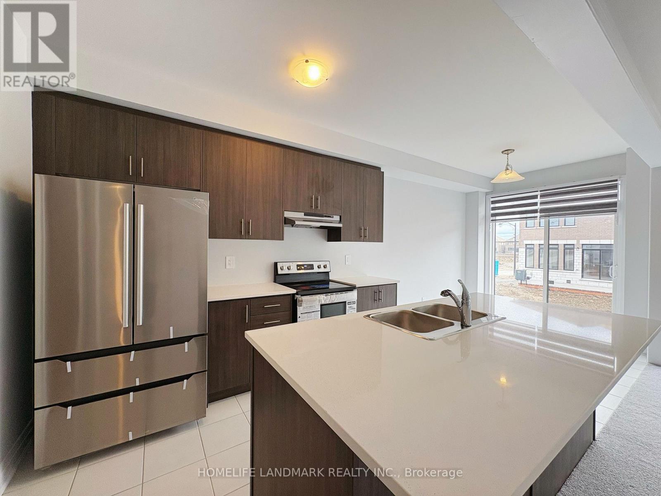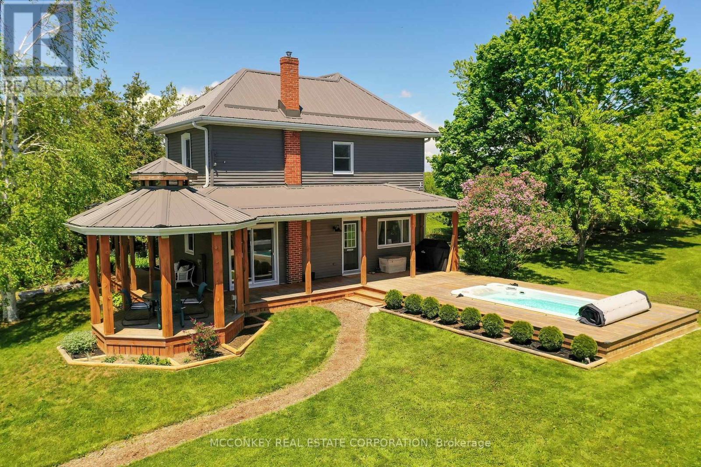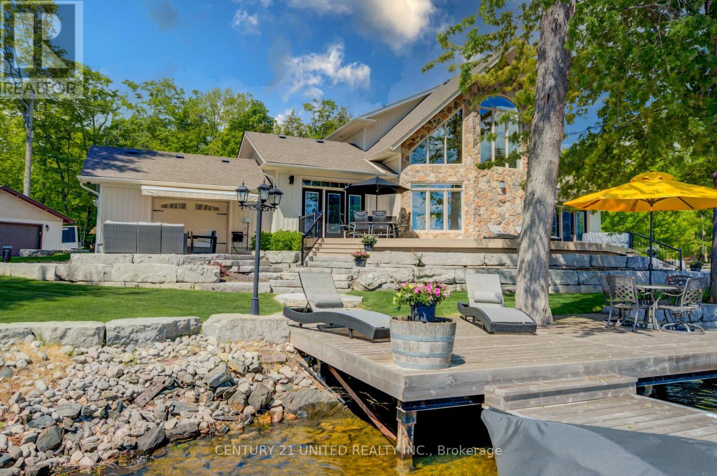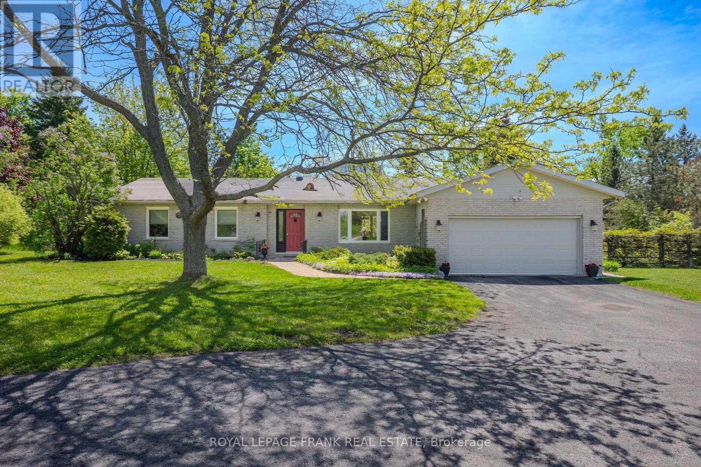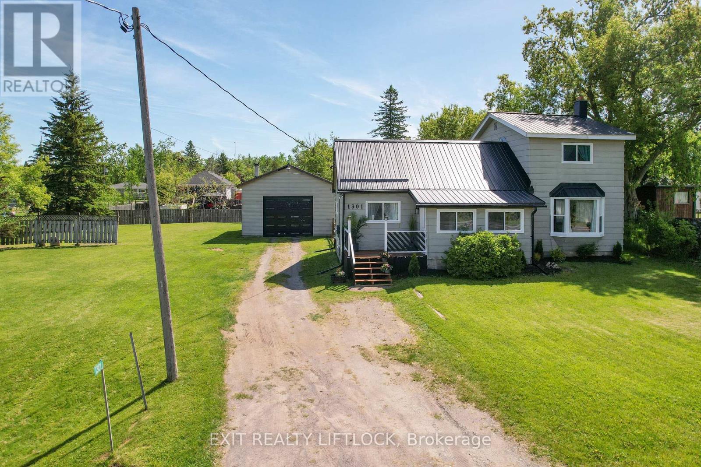1031 Obelisk Trail
Minden Hills (Lutterworth), Ontario
Escape to Tranquility! Your private 3-season, turnkey, furnished, waterfront property, with close proximity to the GTA, is tucked away on a rarely offered 375' spectacular, pristine granite shoreline on highly desired Davis Lake! Surrounded by lush forest and few neighbouring cottages or docks in sight, this is the perfect sanctuary for those seeking serenity and seclusion in nature. Shallow water off the shore and 12' deep off the dock allows for all kinds of water enjoyment. The natural wooded landscape provides a large grassy area to enjoy family games during the day and the firepit by night. Pick wild blackberries growing around your property! Enjoy amazing sunrises every morning while you have coffee on your deck or your dock! The cozy cottage provides everything you need when you are not outdoors: 3 bedrooms, ample space for entertaining, gathering, indoor games, eating and sharing stories. Large windows invite natural light and views of the trees and lake while the screened in porch extends your living space and allows you to enjoy the outdoors comfortably! The large crawl space under the cottage has an outdoor shower (with hot water), washing machine, dryer, extra fridge, freezer, ample storage for all your lake toys and yard/garden tools. It also houses your hot water tank, pump,water treatment and UV equipment replaced in 2022. New doors in 2021. The amazing boardwalk (built in 2016) allows a smooth path to the dock area of your waterfront. Davis Lake is known for its deep clear waters, granite terrain, amazing fishing (trout, perch, bass) swimming, and allows for motorized boats. A public boat launch is located nearby. 20 minutes to stores and restaurants, and a friendly lake community means you have all boxes checked here! This private, serene retreat is a rare offering that delivers the opportunity to unplug, reconnect with nature and start a new chapter of family memories. Make this exceptional gem yours this summer! (id:61423)
Royal LePage Your Community Realty
243 West Street
Kawartha Lakes (Bobcaygeon), Ontario
This meticulously maintained home offers exceptional value, stunning updates, and a peaceful settingall within walking distance to schools, shops, and town amenities.**Situated on a large in-town lot, this 3-bedroom, 3-bathroom home is packed with upgrades and thoughtful features throughout. The layout is well-designed with distinct living spaces that offer both functionality and comfort.The updated kitchen features a central island, tiled backsplash, and stainless steel appliances including a brand new gas stove, flowing into a bright dining room with walkout to a newly built deck. Complete with a gazebo and overlooking mature perennial gardens, the backyard is a private retreat perfect for entertaining or relaxing.The family room is warm and welcoming, highlighted by a custom-built wall unit and walkout access to the backyard. Upstairs, the spacious primary bedroom features a fully renovated ensuite and a charming Juliette balcony. Two additional bedrooms share a second updated bathroom. One of the homes standout features is the addition of a private hot tub room, your own personal oasis year-round. Additional highlights include:* Attached double car garage* paved driveway* All new windows and doors (except in two front bedrooms)* New laundry/mud room with walk-in closet* Flooring throughout the entire house* Renovated bathrooms with all new fixtures* New asphalt shingles and eavestroughs* New front steps and professional landscaping* New furnace and central air* GenerLink backup power system. A truly turn-key home offering quality, comfort, and space in a desirable in-town location. (id:61423)
RE/MAX All-Stars Realty Inc.
201 Ski Hill Road
Kawartha Lakes (Bethany), Ontario
Welcome to this 3+1 bedroom side split nestled in the heart of Bethany's serene countryside on an approximate 1.44 acres. From the moment you arrive, the inviting circular driveway and picturesque country landscape set the stage for what lies within. Upon entering, you're greeted by a spacious and welcoming front foyer. The kitchen opens to a large dining room, perfect for hosting family gatherings or intimate dinners. The family room features one of the two a cozy gas fireplaces, ideal for unwinding with a good book or enjoying a movie night. The other fireplace can be found in the basement, adding warmth to the versatile space. Step outside to discover a walk-out basement leading to a covered patio that overlooks a flat, spacious, fully-fenced yard. Here, you can bask in the beauty of the surrounding farmers' fields and savor breathtaking sunsets. The backyard is complete with a patio that leads to a charming three-season cabana. This versatile space is perfect for hosting summer barbecues or simply relaxing with friends and family. The home boasts not one, but three garages, offering ample space for vehicles and storage. The thoughtfully designed indoor hot tub room provides a private oasis, no matter the season. Don't forget to check out the attached and heated workshop located in a separate room at the back of the garage. The home and entire property are more expansive than they appear, offering endless possibilities to make it your own. Whether you're seeking tranquility, space for entertaining, or a combination of both, this rural retreat is the perfect place to call home. (id:61423)
The Nook Realty Inc.
139 Peller Court
Kawartha Lakes (Verulam), Ontario
Rolling Hills Estates on Pigeon Lake-Spectacular views and direct lake access, you'll love living in this luxury waterfront community. Super quiet cul-de-sac featuring custom designed homes on large lots with shared ownership of Pigeon Lake waterfront. 139 Peller Court boasts His and Hers Primary Suites, both with ensuites and walk in closets. The Greatroom features a Stone Fireplace and is bathed in natural light, you'll be dazzled by the floor to cathedral ceiling windows perfectly positioned to take in the sparkling Lake! The kitchen is the heart of the main level and opens to the diningroom which walks out to the waterside deck. You'll love the finished lower level which provides ample guest space with 2 large bedrooms, a wet bar, massive recreation room with another fireplace, a 3 piece bath and plenty of storage space. Love the outdoors? Enjoy the lower level recroom walk out to the interlock brick patio area walk-out. An oversized double attached garage with a paved driveway completes the picture. Peller Court is a municipally serviced road. Extras: This property boasts 1/17th ownership in the Rolling Hills Estates Association which includes direct access to Pigeon Lake and five lakes , lock free. You have full access to the private boat launch, docking facilities, gazebo and the waterfront walking/seating area along the waterfront. (id:61423)
Royal Heritage Realty Ltd.
351 Chemaushgon Road
Bancroft (Bancroft Ward), Ontario
ESCAPE TO BANCROFT - This beautiful, upgraded raised bungalow on a large, level landscaped lot is a perfect family or retirement home. Featuring 3 bedrooms and 2 baths, lovely open concept kitchen and dining areas with quartz counter tops, lots of cupboards, tile flooring and includes all stainless steel appliances. Home has many updates over the years, including hardwood and tile floors throughout the main floor. There is an upgraded septic bed, town water and now has a Generator hook up for emergency power outages. Livingroom has a patio door walkout to the newer back yard deck. A fully finished family rec room on the lower level with potential for a 4th bedroom provides all the extra space needed. The backyard is well treed, fenced on both sides and has a very private parklike setting to enjoy. There's lots of storage, and an attached garage. Close to the Heritage Trail, an 18 hole golf course, many lakes and only minutes to downtown Bancroft for all amenities, shopping, schools and hospital. Great high speed internet and cell service. This is truly a fantastic property for anyone seek great town living! (id:61423)
RE/MAX Country Classics Ltd.
133 - 1802 County Road 121 Road
Kawartha Lakes (Somerville), Ontario
Great option for an economical getaway from the city. Fenelon Valley Trailer Park is just a ten minute drive north of Fenelon Falls. This 2 bedroom unit backs on to a wooded area in the park. Open concept kitchen and a large added-on living room give you plenty of space. There are 3 sheds and a nice firepit area. The park boasts a swimming pool and laundry facilities are in the main building. The park is open May to October. Park fees have been paid for this year. (Hydro extra) (id:61423)
Fenelon Falls Real Estate Ltd.
23 Gilson Street
Kawartha Lakes, Ontario
Welcome to Gilson's Point - quality waterfront with southwestern exposure for blazing sunsets! Where peace and quiet on the lakefront is yours to enjoy! This 3 bedroom bungalow has had many updates and is neat and clean. Move in and enjoy! Vaulted ceilings, open concept kitchen / eating and living room with panoramic view of the lake; walk out to wood deck where you can enjoy a meal in the outdoors or a morning cup of coffee overlooking the lake; use as a cottage or year round home and in excellent proximity to larger urban centres, Hwy 407, Port Perry, Lindsay, Great Blue Heron Casino, hospital and all amenities; Metal roof +/- 9 yrs; Propane furnace +/- 9yrs; 100 amp electrical; insulated floor; current owner has reinsulated and drywalled most perimeter walls; 2500 gallon holding tank; Hydro +/- $125/mth; Propane +/- $700-$900 year; owner burns wood (id:61423)
RE/MAX All-Stars Realty Inc.
77 Butler Avenue
Kawartha Lakes (Lindsay), Ontario
Welcome to this Brand-New Townhouse w / New builded by Kingsmen, nestled in a quiet & peaceful neighborhood. Offering 3 spacious bedrooms and 3 bathrooms, boasts 1800 Sq.ft above grade and $$$ many upgrades, features 9 foot ceiling main floor and smooth ceiling throughout. Designed for modern living and filled with natural light. Features a stylish kitchen with a large Centre Island , Quartz Counter, S/s appliances. Breakfast area w / patio door walkout to private backyard, Including a patio deck will be installing by builder. The expansive primary bedroom boasts an upgraded 5- piece ensuite w/ glass shower, soaker tub, and double sink. Enjoy the convenience of upstairs laundry. An attached garage w/ garage opener, and offering two driveway parking spots. Ideally located close to shopping plaza, schools, Hwy, and all amenities. This dream home is perfect for all families seeking comfort and convenience, Don't miss out ! (id:61423)
Homelife Landmark Realty Inc.
1101 Lakeview Road
Otonabee-South Monaghan, Ontario
Welcome to 1101 Lakeview Road - A Rare Opportunity in Otonabee South-Monaghan! Just 10 minutes south of Peterborough, this stunning 9.7-acre hobby farm offers breathtaking panoramic views over Rice Lake. Priced attractively at $1,098,000, this picturesque property is a perfect blend of charm, comfort, and country living. A scenic, tree-lined driveway welcomes you to a beautifully renovated two-storey home with a new steel roof. The home boasts a bright, updated kitchen with an island, stainless steel appliances, and patio doors leading to a covered deck; the ideal spot to soak in the lake view. Enjoy year-round comfort with a new propane forced-air heating and central air conditioning. The main floor features a cozy living room with a gas fireplace, a modern 3-piece bathroom, and a convenient laundry room. Upstairs, you'll find a spacious 4-piece bathroom and access to an unfinished attic with potential. Step outside to explore the beautifully landscaped grounds, surrounded by open farm fields. Multiple outbuildings add incredible versatility; a barn/workshop with an artist studio, greenhouse, and a large storage building. A screened-in porch and swim spa overlooking the lake complete the outdoor retreat. (id:61423)
Mcconkey Real Estate Corporation
169 Fire Route 44
Havelock-Belmont-Methuen (Belmont-Methuen), Ontario
This impressive waterfront home is tucked in a small bay, on just under 2 acres. Locally referred to as Kawartha South year-round recreation. This 12-year-old home is well-thought-out, built by a legacy family on the lake since the 50's, offering 4 bright bedrooms, 3 bathrooms, a gourmet island kitchen, granite counter tops perfect for entertaining in an open air plan, providing gorgeous lake views, gleaming hardwood and Travertine floors in a gracious flow. The family room ceiling is 24 ft high, complemented by a wall of windows highlighting the south-western exposure. Dine-in overlooking the water or Al Fresco on the large Trex Composite Deck, with sun-shade awning, sound system and low voltage outdoor lighting makes entertaining a breeze. Extensive Armor Stone Landscaping and irrigation system, a large fire-pit surfaced with Bear Cut Flag stone is in tone with everything your waterfront home or cottage requires, for making lasting memories under the stars. Custom Rainbow Children's Play Centre included! There's a 36 x 32 ft 2-storey, 3 car heated garage topped off with a beautiful family/ games room or guest accommodation upstairs with a gas fireplace. 2nd 24 ft x 32 ft detached 1.5 car garage has propane furnace, electric furnace, 100 amp service, plus an attached single car garage with doors on either side at the house. Near your boat launch sits a 24 ft x 12 ft dry boat house, finished and heated to use as studio or meditation spot. The 22-kilowatt Generac Generator services the house and all garages and ample parking. This impressive property is conveniently located 10 mins to several towns for shopping, half an hour to Campbellford ( hospital), 40 mins to Peterborough or Belleville, and 1.5 hours from the East GTA. Perfect spot on Round Lake in "Kawartha South". (id:61423)
Century 21 United Realty Inc.
10 Alma Road
Kawartha Lakes (Bobcaygeon), Ontario
BOBCAYGEON - Welcome to this beautiful well maintained all-brick bungalow, situated on a private half-acre lot in a peaceful, dead-end street just a short walk from downtown Bobcaygeon! This charming home offers 3 bedrooms and 3 bathrooms, with an open-concept design that seamlessly blends the dining room, kitchen & sunken living room with a beautiful propane fireplace, which leads you to a 3-season sunroom offering panoramic views- abundance of natural light perfect for relaxing, reading, hosting and enjoying this room all year long. The main floor features fresh paint throughout, updated main bathroom as well as your own 3 piece ensuite in the primary bedroom. Convenient main-floor laundry with access from the house to the attached double car garage and side door entry. The lower level is a true highlight, with a finished walkout to the backyard and great potential for a separate studio or in-law suite. It already comes with its own bathroom and a separate generous-sized storage/utility room, which offers endless possibilities for customization and finishing to suit your personal needs. Enjoy the tranquility of a beautiful piece of property in a fantastic location, offering both privacy and easy access to everything Bobcaygeon has to offer! (id:61423)
Royal LePage Frank Real Estate
1301 County Rd 28
Otonabee-South Monaghan, Ontario
Welcome to this updated 2-storey country home! Step inside to a welcoming mudroom leading to a spacious dining area and a brand-new kitchen with sleek modern appliances. The cozy living room offers patio doors to a large deck overlooking the private backyard. A versatile main-floor bedroom serves as an ideal home office or guest room. The main floor also features a newly renovated spa-like bathroom, a 2-piece bath with laundry, and brand-new flooring throughout. Upstairs, enjoy two comfortable bedrooms and a large rec room perfect, for a third bedroom or a child's playroom. Outside, the property includes a spacious garage/workshop (24' x 20') with extended ceiling height, heating ducts, and a separate panel box, plus an attached indoor storage space (31.5' x 21').With a convenient highway location and income property potential, this home boasts updated windows, a steel roof, a gas furnace, modern lighting, and new floors. The partially fenced yard offers privacy, and ample parking provides space for residents and guests. Don't miss this opportunity to own a beautifully renovated country home! (id:61423)
Exit Realty Liftlock
