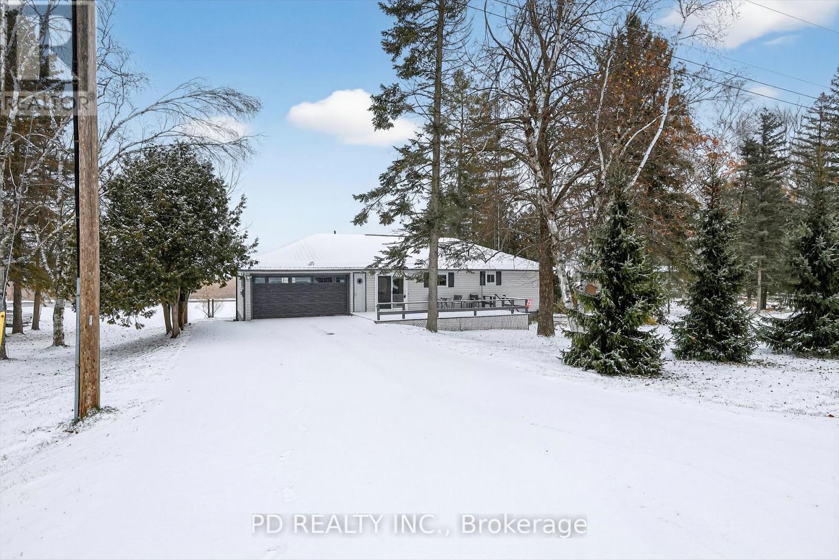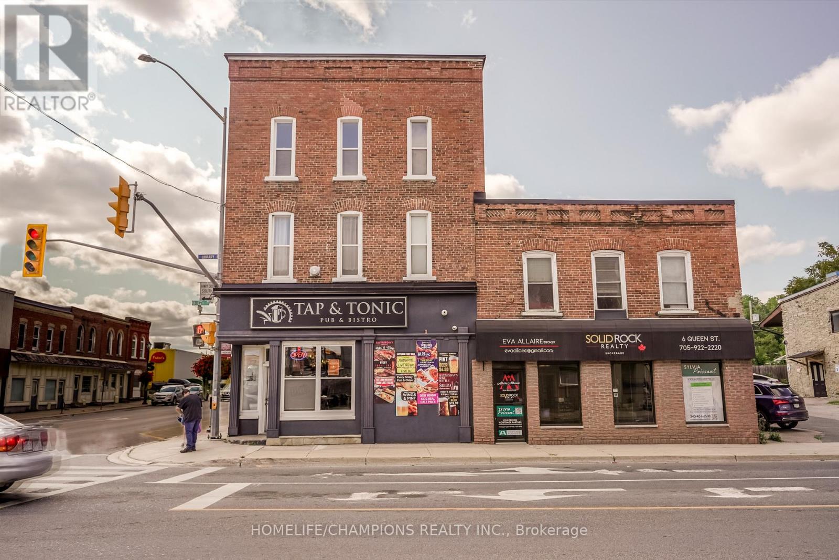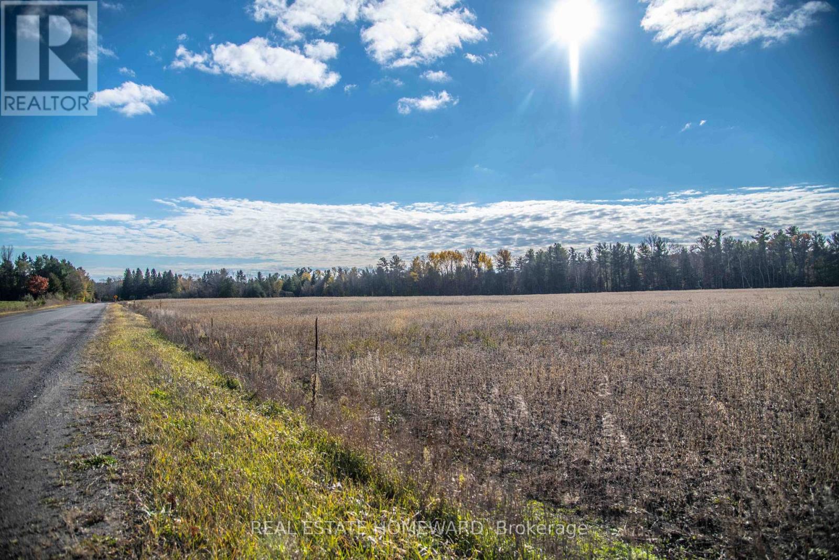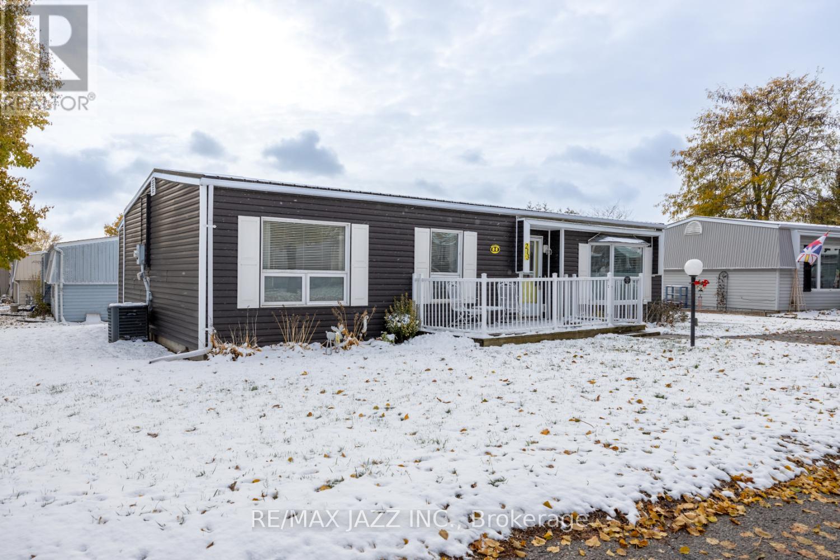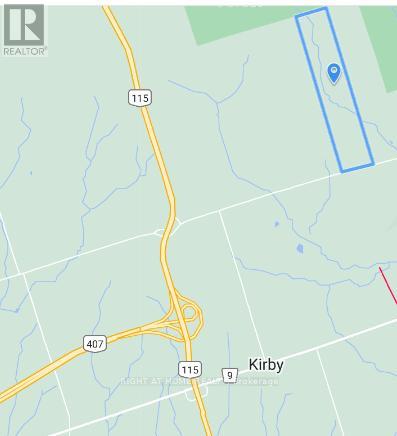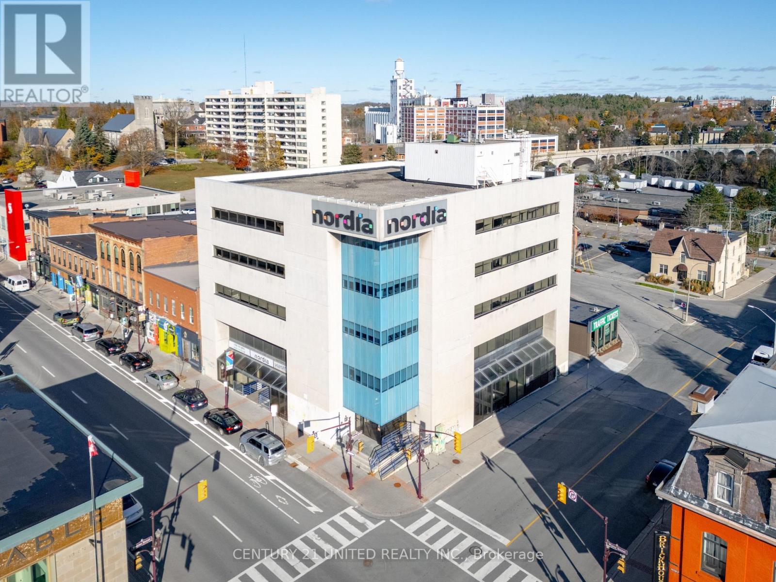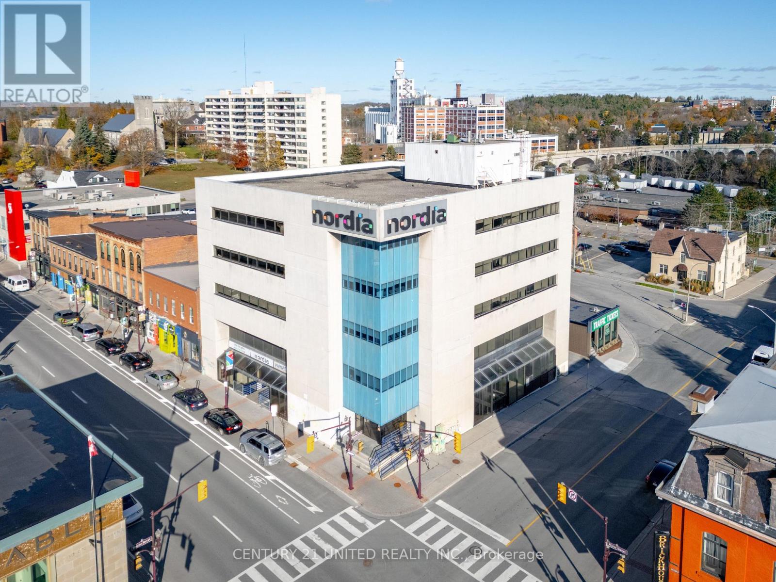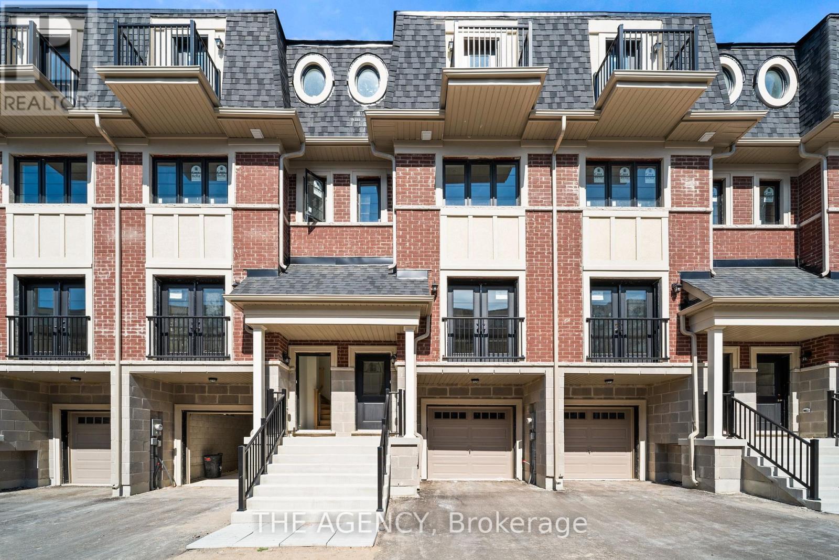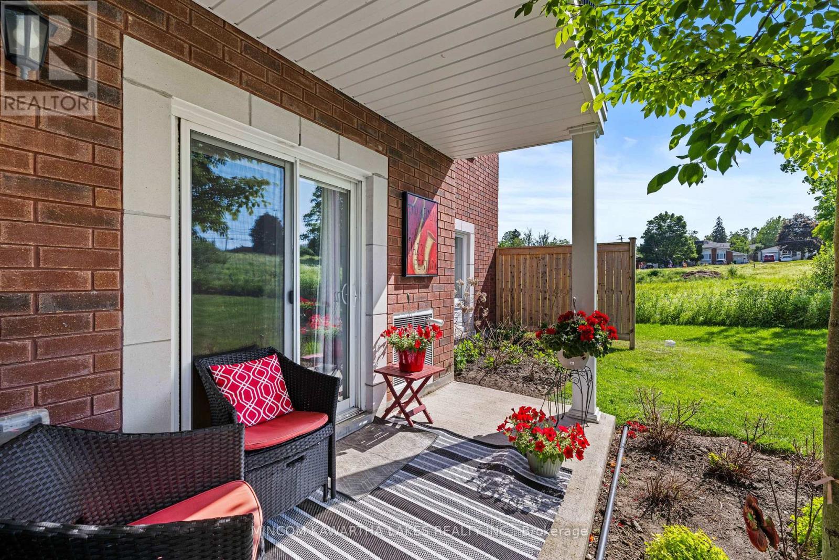200 Charlore Park Drive
Kawartha Lakes (Omemee), Ontario
Easy, Convenient Waterfront Living! Well maintained level entry bungalow on a 0.8 acre lot with over 100 ft of Pigeon Lake frontage on the Trent-Severn Waterway. Enjoy peaceful lake living with direct waterfront access and only a short boat ride to the popular sand bar for great swimming. The main floor features 2 bedrooms, a large 4 piece washroom, an updated kitchen with built-in appliances, a spacious living room with hardwood floors, natural gas fireplace, and walkout to a lakeside deck overlooking the expansive level yard. The fully finished lower level is ideal for guests or extended family and includes a 2nd kitchen, 4 piece washroom, 2nd living room with gas fireplace, office, rec room, large laundry area, and plenty of storage. Additional highlights include the 2 car garage, metal roof, double wide paved driveway, and 2nd deck. Move in ready and perfectly combining tranquility, comfort, and convenience on beautiful Pigeon Lake. (id:61423)
Pd Realty Inc.
18 Bridge Street
Trent Hills (Campbellford), Ontario
****A 2-bedroom apartment in the heart of town**** Generally offers an urban lifestyle with modern conveniences, shops, and dining, and a comfortable, practical layout well-suited for couples, small families, or professionals***These apartments often feature open-concept living areas, ample natural light, upgraded kitchen and bathroom finishes*** (id:61423)
Homelife/champions Realty Inc.
145 Belmont Drive
Clarington (Newcastle), Ontario
You Have Arrived ! Welcome to The Belmont House Estate, Maj.Samuel Wilmots Creation, A True Edwardian Inspired Estate Home with History Like No Other (Birthplace of the Newcastle Fish Hatchery). Set on a 1.65 Acre Fenced Lot with ample room to add a Pool or Tennis/Pickleball/Basketball Courts with Centuries Old Mature Trees and a Private Gated entry leading to your 4 Car Garage with Greenspace on 3 sides and overlooks a Park. Offering over 5600 Sq Ft Plus a Finished Lower Level of 1500 Sq Ft. with 8 Ft Ceilings, Led Lighting, Vintage Wine Bar, 2pce Bath and more.This 4+1 bedroom, 6 Bath Iconic Home has Witnessed the last 200+ years of Newcastle's History and now You can add Yours.Restored from the Foundations to The Rooftop and Re-Imagined over a 2+ year period by Manorville Homes. Featuring Modern Amenities yet maintaining Original Heritage Elements and Charm throughout. Natural Light Floods the Home with Calming Views from Every Window.The 10 Ft Ceilings on the Main Flr and 9 Ft on the 2nd Floor just add to the Feel of Grandeur. The 3rd Floor offers a 3pce Bath and 900 Sq Ft with views of the Kendal Hills. Notables are the Ultra Rare ( Restored) Original 200 Yr old Flooring throughout First and Second Floors, Original Front Entry (Fully Restored from 1898), Original Staircase, Dumb Waiter, Original Stone and Brick Work, Ribbon Style Mortar Pointing to name a few. The Chef's Kitchen with Servery and Pantry will Inspire You.The Great Room feels like a Ballroom and will Host All Your Family and Friends in Grand Style.You Deserve a Home Like This "The Belmont ... Like No Other". *** Please View the Virtual Tour ... *** Ask to See the Full History Attachment of this Remarkable Home (id:61423)
RE/MAX Rouge River Realty Ltd.
4856 Cold Springs Camp Road
Clarington, Ontario
Fantastic location!! Minutes from the 11,000 acre Ganaraska Forest with it's trails for riding, biking, hiking, cross country skiing etc! Min's south of the Ganaraska Forest and education centre. Wonderful 31 plus acres of cleared land. Under an hour to Toronto and minutes to the 407 or the 401! Great location for a commuter. Under 30 minutes to Peterborough.Fantastic opportunity to own property in a neighbourhood of executive homes! Don't wait these lots don't come up often!! (id:61423)
Real Estate Homeward
187 Kildeer Lane
Selwyn, Ontario
Experience rural living at its finest in this professionally custom-built 2019 modern farmhouse. Over 3,000 sq ft of quality craftsmanship situated on 3 acres of land in the sought-after Windward Sands waterfront community along Pigeon Lake. This expansive home features 5 bedrooms plus a den & 3.5 bathrooms. The center of the home features a remarkable 4 storey oak staircase & offers plenty of natural light throughout. Enjoy cooking in chef-inspired kitchen with gas range, farmhouse sink, wine fridge, granite countertops, & soft-close custom cabinetry. Host family gatherings indoors in the open concept layout or outdoors on the fully covered wrap around deck. Upstairs the primary suite includes a spa-style ensuite with dual shower heads, double vanity, & private balcony where you can watch the sunrise with a cup of coffee. The third floor is equipped with an in-law suite with 1 bedroom, office, full bath & additional private living quarters. The lower level features a den, natural gas furnace & awaits your final touches. The low maintenance exterior is covered in quality Hardie Board siding, has an ICF foundation & offers a 30' x 26' garage with oversized 8' x 9' doors. Keep your family & pets safe in the fully fenced yard with a private gate. Take part in the exclusive Windward Sands community with lake access, boat launch, 2 waterfront parks with paddle boards & beach. Community events include a Canada Day celebration with fireworks, annual corn roast, potlucks & a shared library - all for just $100/year (or $250/year with dock). Create lasting memories on your own private piece of land with the privilege of waterfront community living. Only 1.5hr from the GTA and 20 minutes to Peterborough. (id:61423)
Century 21 United Realty Inc.
213 Wilmot Trail
Clarington (Bowmanville), Ontario
Lakeside Retirement at Wilmot Creek! This well updated 2-bedroom bungalow in sought after Wilmot Creek Adult Lifestyle Community. This open floor plan model features a spacious sun-filled living room with a big bay window and cozy gas fireplace. A sunroom with big windows and a walkout to 16 by 13 ft private deck with an abundance of natural light and shaded seating areas - perfect for morning coffee or peaceful evenings. This home is conveniently located within the community to enjoy nature and the summer breezes off the water, but far enough from the lake to not experience the cool winter winds the lake can bring. Renovated kitchen features modern finishes and ample storage, ideal for both daily life and entertaining family and friends. Enjoy a vibrant, low-maintenance lifestyle modeled after communities in Florida. Access to premium community amenities: indoor & outdoor pools, private golf course, pickleball & tennis courts, clubhouse with organized events, on-site pharmacy and salon. This home offers not just comfort, but a lifestyle you'll love and deserve for years to come. Metal roof, new vinyl siding, kitchen and all flooring new from 2021. (id:61423)
RE/MAX Jazz Inc.
4006 Clarke Concession 8 Road
Clarington, Ontario
Attention All Investors And Developers - Excellent and RARE investment opportunity for 192 Acres of land (App. $17K per Acre!!). This is one of the largest parcels of land currently offered for sale in the Municipality of Durham. The property is only a few minutes away from the 407. Build your dream mansion on this beautiful land or purchase it as an inflation hedge, a haven for protecting cash, or for future developments. The land has hundreds of walnut trees planted on it. Nearby amenities and services are available, with easy connectivity and accessibility to major highways. There is road frontage on Concession Road 8. (id:61423)
Right At Home Realty
364 Water Street
Peterborough (Town Ward 3), Ontario
364 Water St downtown Peterborough - 47,000 SF of finished office space available immediately. For sale and/or for lease for an Owner/user or Tenant/tenants. This building may be repurposed for MULTIPLE RESIDENTIAL UNITS. Building is equipped with a UPS and generator capable of servicing the entire building. C6 zoning allows for many permitted uses. Direct access to public transit available. See MLS # X12534404 For Lease listing. (id:61423)
Century 21 United Realty Inc.
364 Water Street
Peterborough (Town Ward 3), Ontario
364 Water St in downtown Peterborough - 47,000 SF of finished office space available immediately. For sale and/or for lease for an Owner/user or Tenant/tenants. This building may be repurposed for MULTIPLE RESIDENTIAL UNITS. Building is equipped with a UPS and generator capable of servicing the entire building. C6 zoning allows for many permitted uses. Direct access to public transit available. See MLS # X12534394 For Sale listing. (id:61423)
Century 21 United Realty Inc.
2853 Bellwood Drive
Clarington, Ontario
Welcome to this charming and well-maintained family home located on a peaceful, desirable street framed by beautiful orchards. The bright kitchen features granite countertops, stainless steel appliances, and a comfortable eat-in area. Sunken living and dining rooms offer plenty of natural light with a large bay window and a cozy gas fireplace; perfect for relaxing or entertaining.The main floor includes a convenient laundry room with garage access and a side door leading to the deck. A sunroom provides additional living space and opens to a raised deck with glass railings, overlooking a spacious backyard ideal for outdoor gatherings and play.Upstairs, you'll find three generously sized bedrooms, including a primary bedroom with a wall-to-wall closet and semi-ensuite bath.The finished basement extends your living space with a large recreation room featuring a gas fireplace, dry bar, and sitting area. A walkout to the backyard enhances the home's functionality, while the fourth bedroom offers an excellent option for guests, a home office, or a hobby room.Enjoy the tranquility of country-style surroundings while still being close to all amenities. This is the perfect blend of comfort, charm, and convenience! (id:61423)
Right At Home Realty
25 - 22 Marret Lane
Clarington (Newcastle), Ontario
This brand-new, never-lived-in townhome offers 2,018 sq. ft. of modern living across four levels. Designed with style and functionality in mind, it features three generously sized bedrooms, each with its own ensuite, totalling four bathrooms and the convenience of an attached garage. Sleek, contemporary finishes and an airy, open-concept layout make this home ideal for todays lifestyle. Its location near Highway 401ensures effortless connectivity to nearby cities, while the setting within Newcastle Village provides all the charm of a vibrant small-town community. Combining modern comfort with timeless appeal, this home is a standout opportunity in one of the areas most picturesque locations. (id:61423)
The Agency
105 - 910 Wentworth Street
Peterborough (Otonabee Ward 1), Ontario
Lovely main floor end unit condo in a terrific location - close to shopping, The Parkway, hospital, Kawartha Golf Club, and all amenities. Main floor laundry off kitchen and sliding doors from the living room to the patio and yard area. Central Air. All appliances included. (id:61423)
Mincom Kawartha Lakes Realty Inc.
