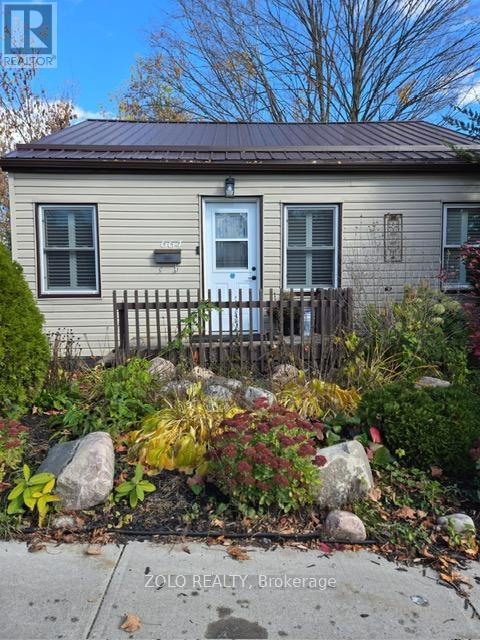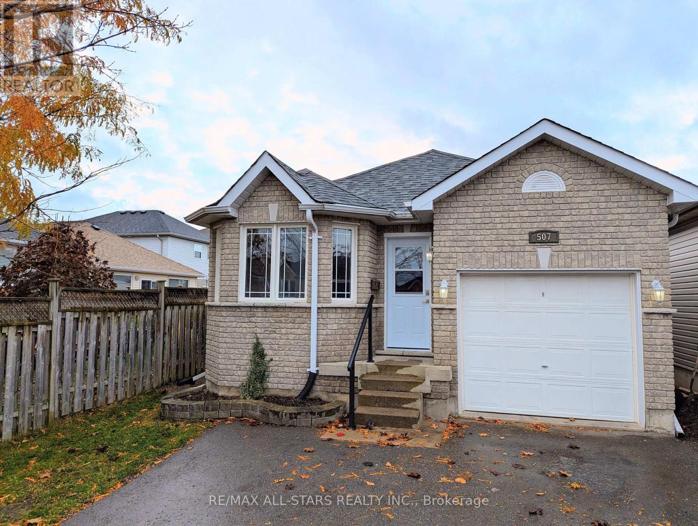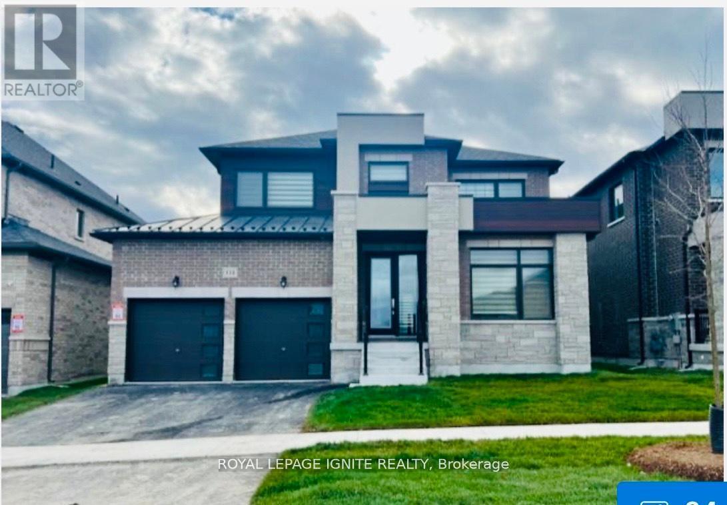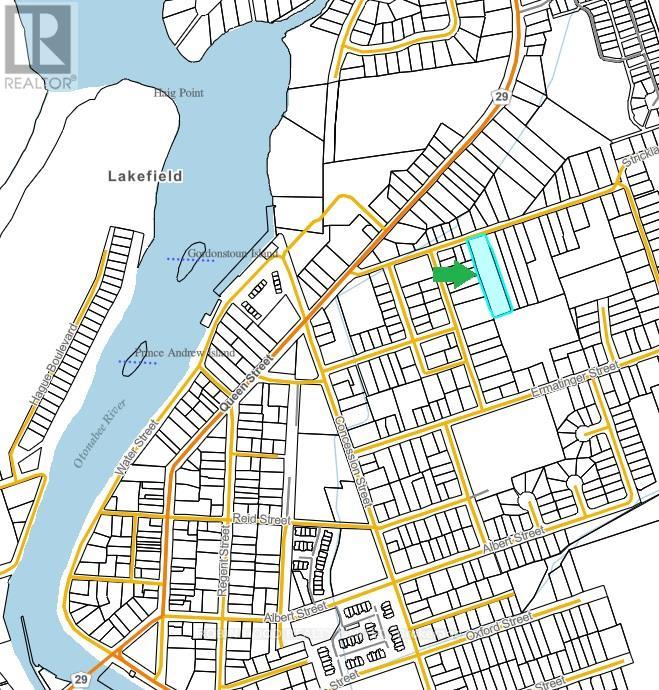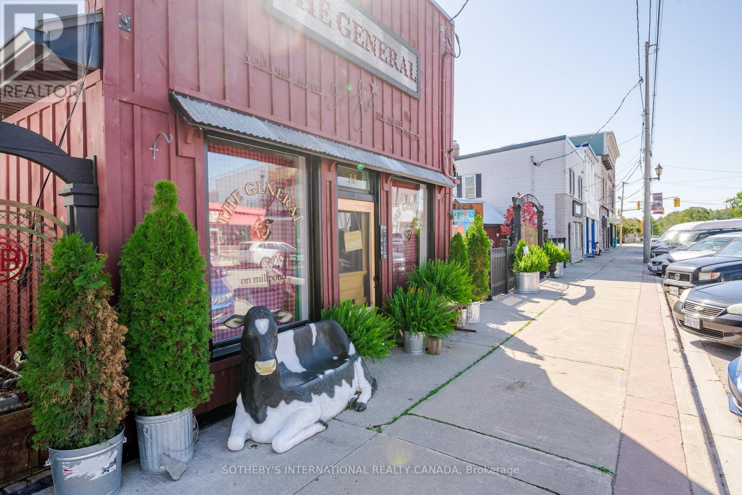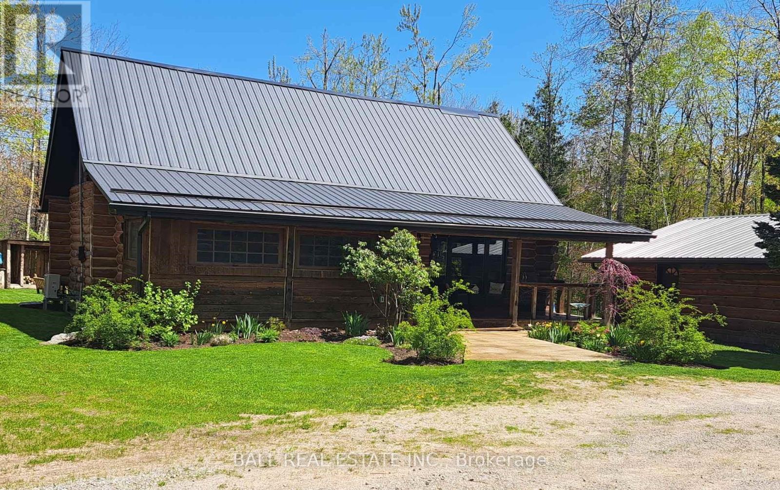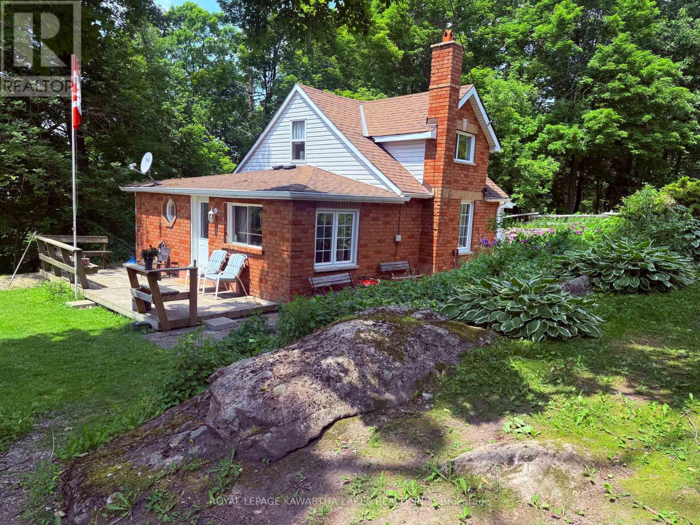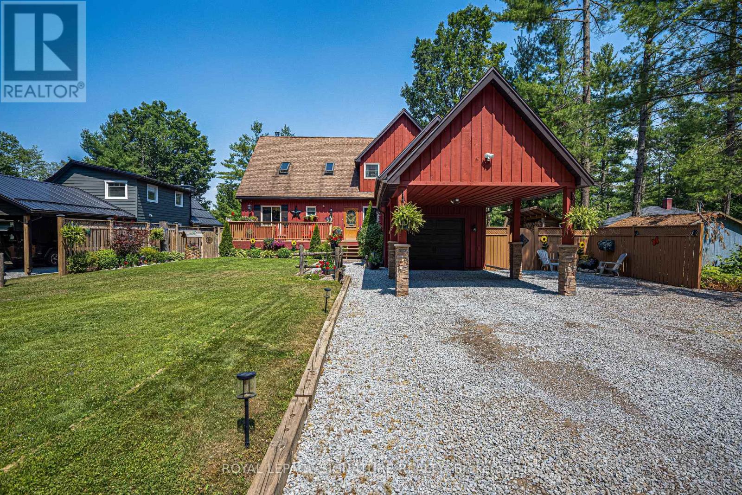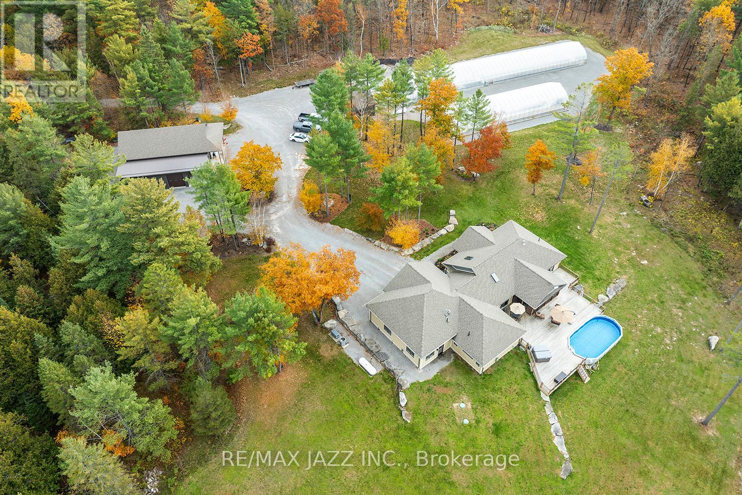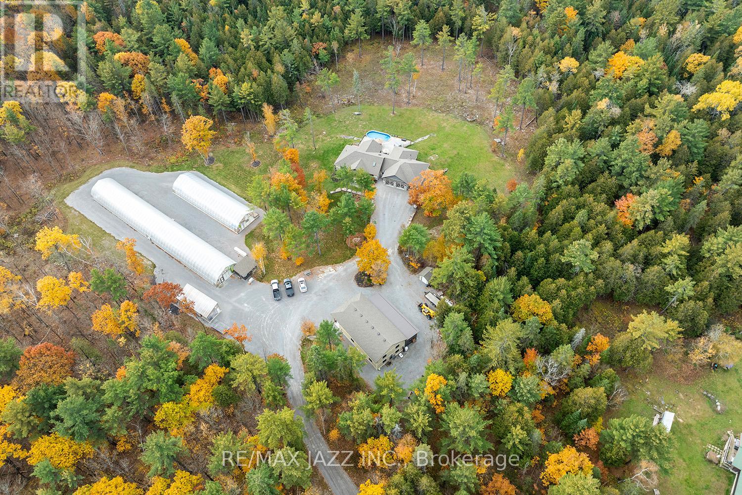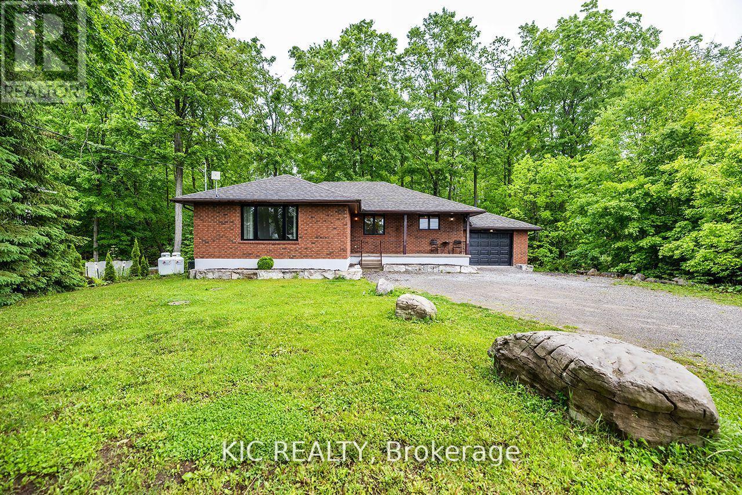664 Park Street N
Peterborough (Northcrest Ward 5), Ontario
Well maintained beautiful Bungalow. Eat-in Kitchen exits to back deck. Fenced-in beautiful backyard with garden shed. Two driveway parking spaces. (id:61423)
Zolo Realty
507 Clancy Crescent
Peterborough (Otonabee Ward 1), Ontario
Move in ready west end bungalow! Fantastic location in a great neighbourhood on the bus route with easy access to 115 and close proximity to Fleming College, parks, schools, and amenities. This bungalow had a new roof just a few years ago and has just been updated with new flooring, light fixtures and paint throughout. Natural light floods the main floor which features 2 bedrooms, a full bath, laundry, and open-concept kitchen/dining/living room. The lower level is finished and has in-law suite potential with a spacious rec room, large bedroom and full bath while the utility room provides plenty of storage. The large fenced backyard provides plenty of room for activities, while the deck and gazebo make for a great spot to relax or entertain. The paved driveway has room to park 2 vehicles and the single car garage provides additional storage or parking! (id:61423)
RE/MAX All-Stars Realty Inc.
114 Whitehand Drive
Clarington (Newcastle), Ontario
This beautifully designed 2,750 sq. ft. home sits on a rare 50-foot lot in one of the area's most sought-after Newcastle communities. From its thoughtful layout to its unbeatable location, every detail is crafted for comfort, functionality, and modern style. spacious residence features four bedrooms and four bathrooms, offering ample space for families or those who love to entertain. The main floor includes a designated office room, perfect for professionals or anyone who needs a quiet space to work from home. Enjoy a double car garage, 4-car driveway, and a backyard backing onto a park. Minutes to schools, parks, shopping, transit, and major highways - this is the space, style, and location you've been waiting for! Unfinished basement - a blank canvas ready for your custom design. Conveniently located close to all amenities, this home is just minutes away from Hwy 401 and Hwy 115, making commuting a breeze. Additionally, you'll find excellent schools and beautiful parks nearby, enhancing the neighborhood's appeal. (id:61423)
Royal LePage Ignite Realty
41 Strickland Street
Selwyn, Ontario
*** Additional Listing Details - Click Brochure Link *** Large 1.24 acre vacant residential lot for sale in downtown Lakefield! This gently sloping 112' x 485' lot is cleared and has great severance/development potential. A vendor take-back mortgage is possible. (id:61423)
Robin Hood Realty Limited
14 Front Street E
Trent Hills (Hastings), Ontario
Owners Retiring! Unique commercial waterfront property ideal for multiple uses located in a prime location in the heart of the thriving Village of Hastings in beautiful Trent Hills. Currently an established and popular retail store with an amazing large cobblestone terrace fronted by antique iron gates (perfect for events!) and containing a raised, covered gazebo; 3 sheds (for additional merchandise); and a luxury outdoor heated washroom trailer. The building has been thoroughly updated maintaining many original features and can be expanded. Plenty of street parking available. Backing onto Mill Pond - part of the Trent Water System, and within walking distance to the municipal Hastings Marina. Approximately 1.5 hours from Toronto and 30 minutes from Cobourg or Peterborough and 10 minutes from Warkworth. The area is noted for restaurants, golfing, boating, fishing and swimming. A great opportunity for those looking to relocate or open their business in a desirable and developing area. NOTE: Buyers must perform their own "due diligence" with regard to all facets and aspects of the property, building and land, their intended use, feasibility of the site, financing, permitted uses and zoning. (id:61423)
Sotheby's International Realty Canada
1416 Northey's Bay Road
North Kawartha, Ontario
Gorgeous, Newly renovated, year-round turnkey multi-level property on prestigious Stoney Lake with spectacular views. Upper level: open concept, incl. bedroom, office, 3-pc bath, high-end kitchen with Subzero Wolf & Miele appliances & sitting area with a propane fireplace. 16-ft patio doors to top deck with composite Azek decking & frameless glass railing for un-obstructed views. 2nd level has 4 bedrooms including primary suite with a 3-pc ensuite, rain shower, heated floors and private walkout patio with a Bay view. 2nd floor also has 3-pc bath with rain shower, body sprays, shower bench, double sinks, heated floors, heated towel bar, laundry, remaining 3 bedrooms and Craft engineered white oak floor throughout. 3rd level: rec room & game room, 12-ft ceilings and another 16-foot patio door. 4th level: workout room, stamped concrete floors, access to screened-in porch & stairs to docks. 14' clean, deep water for swimming. (id:61423)
Mincom Kawartha Lakes Realty Inc.
1155 Mississauga Road
Curve Lake First Nation 35 (Curve Lake First Nation), Ontario
Welcome to 1155 Mississauga Street located in Curve Lake. As you drive up the winding drive way through the tall mature trees you will come upon this well-situated log home on over 2.5 acres of property. The homes main floor features an open concept kit/din/living area with plenty of cabinets, an oversized island for extra seating and walk out to oversized deck for entertaining. The primary bedroom has a walk out to your private 3 season sunroom, main floor bathroom has been beautifully designed and a large walk-in closet. Large finished loft area with plenty of room for seating overlooking the living area below and a 2nd bedroom with a 2pc bathroom. Lower level has been recently finished with a nice recreation room, large 3rd bedroom, laundry room with cabinets & sink and utility room with storage. This home has been completely restored from top to bottom including new custom kitchen, plumbing, wiring, appliances, furnace, flooring and much more! Outside we have an oversized detached double car garage with an attached car port making plenty of room for all your man toys! Attached to the oversized deck in the back yard we have a large bunkie with a wood burning stove. This amazing property is nicely landscaped with perennial gardens and tall mature trees giving you absolute privacy! The land is leased through the Department of Indian and Northern Affairs for $4,200 (review every 5 years) a year, plus $1,675 a year for police, fire services, garbage disposal and roads. A one-time fee of $500 to transfer the new lease into Buyers name. Close to Buckhorn, Bobcaygeon and Peterborough. (id:61423)
Ball Real Estate Inc.
5 Government Dock Road
Kawartha Lakes (Laxton/digby/longford), Ontario
Surrounded by rock gardens, this affordable 2 Bed 1 Bath home, with mf laundry, will please any buyer's budget. Nice open eat in kitchen, separate dining, nice built in wall cabinet in living room area and some views of the Gull River. Spacious deck and patio finish this outdoor space, new quality-built shed for all your storage needs. Easy access to main roads and boat launch, beach is right down the road. Walk to grocery store, community centre, library, restaurant and shops. New propane furnace 2018. Book your showing today (id:61423)
Royal LePage Kawartha Lakes Realty Inc.
153 Stanley Road
Kawartha Lakes (Carden), Ontario
Postcard Perfect Waterfront Living! This beautifully maintained 3+1 bedroom, 3 bath year-round home offers big boat access to the Trent Severn Waterway and features cathedral ceilings, hardwood floors, and a floor-to-ceiling stone fireplace in an open-concept layout with multiple walkouts to a large deck showcasing stunning water views. The finished lower level includes a spacious rec room, games area, built-in sauna in the washroom basement and elevated wet bar-ideal for entertaining. The primary suite boasts a walkout balcony, 5-piece ensuite, walk-through closet, and private studio/office space. Enjoy deep water access, covered wet slip, plus attached and detached garages for all your waterfront lifestyle needs. (id:61423)
Royal LePage Signature Realty
19 Ledge Road
Trent Lakes, Ontario
Prepare to be amazed. Quiet country living awaits in this beautiful home nestled amongst soaring trees on 33 Incredible Acres. This custom-built home features an open concept layout design, vaulted ceilings, stunning gourmet kitchen with stainless steel appliances including a bar fridge .Primary bedroom features a opulent 5-piece ensuite bathroom, walkout and closet organizers. Entertain family and friends in the hydro pool hot tub and large above-ground pool. *mud room, spacious gym area, and durable epoxy flooring, Built to last with James Hardie board and cultured stone faade, R32 insulated walls, R60 insulated ceilings, all windows and doors are color-matched to complement the exterior design. Huge workshop measuring 30 x 50 with a heated mezzanine at the back, plus a heated storage warehouse above. Enclosed rear screened porch that's bug-proof and has a direct BBQ hookup.*T (id:61423)
RE/MAX Jazz Inc.
19 Ledge Road
Trent Lakes, Ontario
STONE GATE GREENHOUSES INC. Currently gearing up for the 2026 season and you could be part of this. Hands on training for a new owner. Sellers are preparing for retirement but will keep operating and developing the business until a qualified buyer is found. This successful and thriving business has great potential for expansion. It comes with a stunning custom built home, 2 heated greenhouses, and a workshop. **ADDITIONAL FEATURES** 17 KW generators for both the house and greenhouses. A spacious workshop, along with a warehouse that offers ample storage space. THIS PROPERTY IS BEING SOLD WITH MLS X12498736 AND MUST BE PURCHASED TOGETHER (id:61423)
RE/MAX Jazz Inc.
6 Sumcot Drive
Trent Lakes, Ontario
Beautiful Buckhorn Lake Estates! Discover the perfect blend of beauty, privacy, and relaxation in this stunning year-round bungalow. With views of Sandy Beach Bay and a backdrop of serene Crown Land, this home offers a true escape where every day feels like a vacation.Situated on a deep, park-like lot with direct access to municipal roads, this property is ideal as a permanent residence, lakeview retreat, or potential Airbnb investment. Step inside to a spacious open-concept layout with tasteful decor, a recently updated kitchen, and a bright living room featuring a large picture window and water views.The main level boasts a formal dining area, 5-piece main bath, and three generous bedrooms, including a primary suite with a 4-piece ensuite and convenient main floor laundry.The finished lower level offers incredible versatility, with three additional bedrooms, a large recreation room featuring a cozy wood pellet fireplace, and a separate entrance perfect for a potential in-law suite or basement apartment. Unwind after a long day in your private sauna or hot tub, or explore your own backyard trails. Outdoor living is made easy with multiple seating areas and fire pit, Buckhorn Lake is part of a 5-lake system, allowing you to boat to nearby golf courses and lakeside restaurants with ease. Just a short drive to Buckhorn, Ennismore, Bobcaygeon, and only 25-30 minutes from Peterborough, all your amenities are closeby. Association membership is available providing access to boat launch and picnic area. This is more than a home, it is a lifestyle! (id:61423)
Kic Realty
