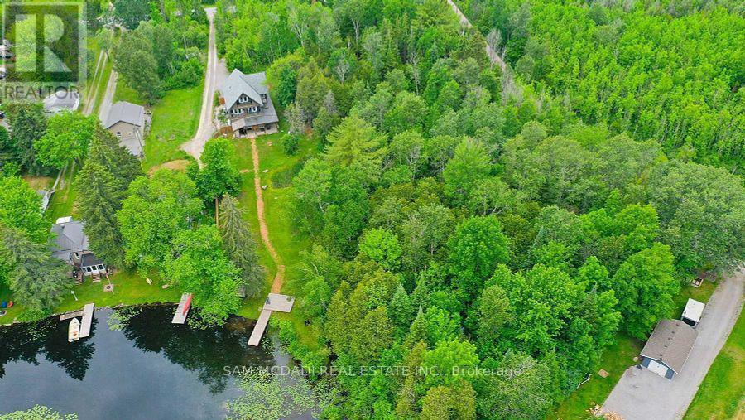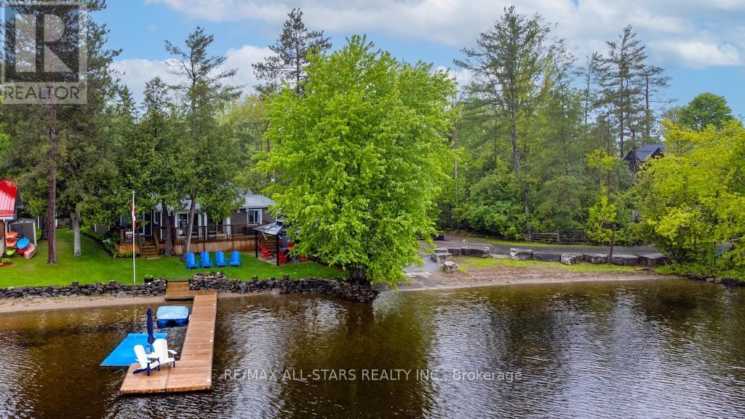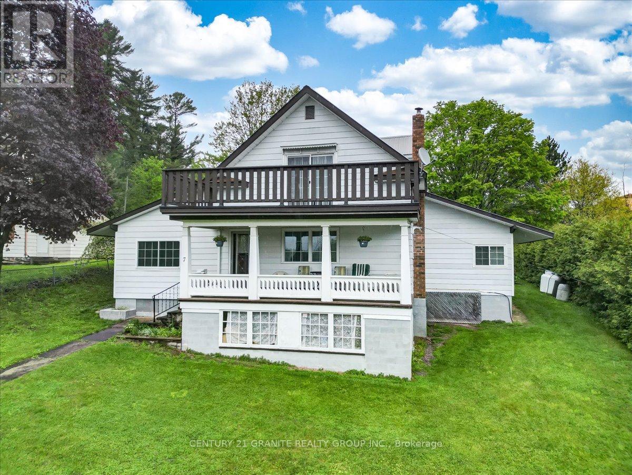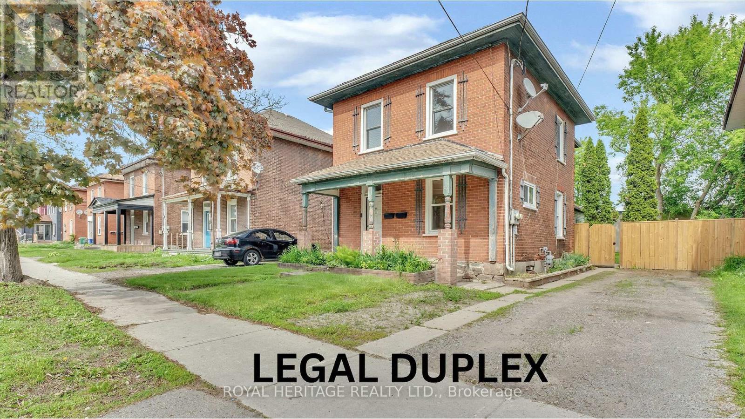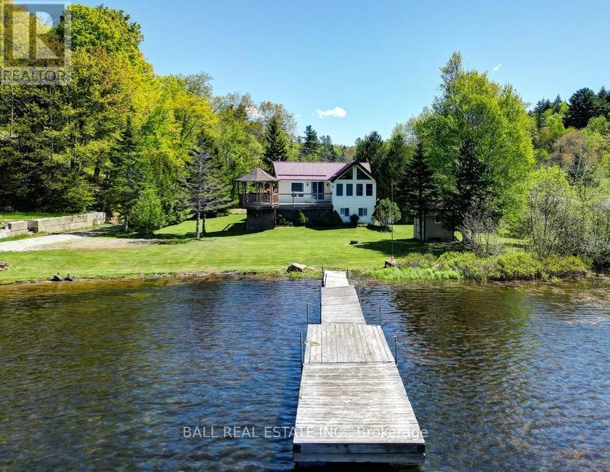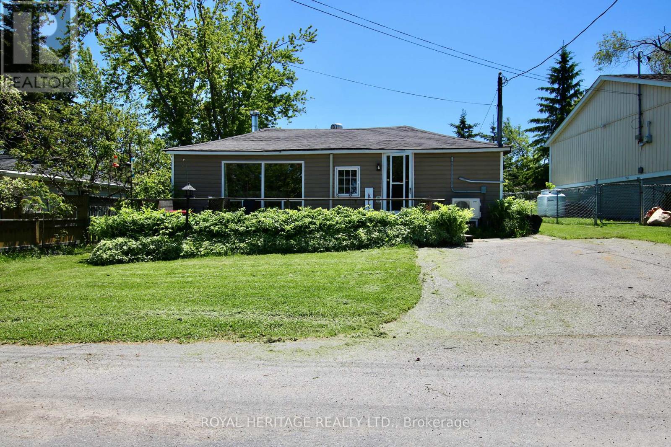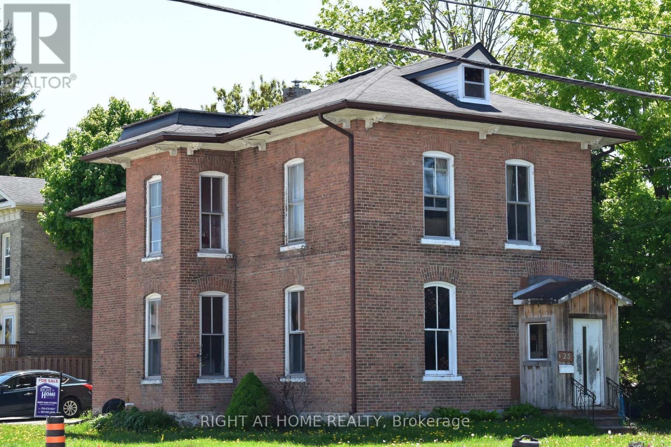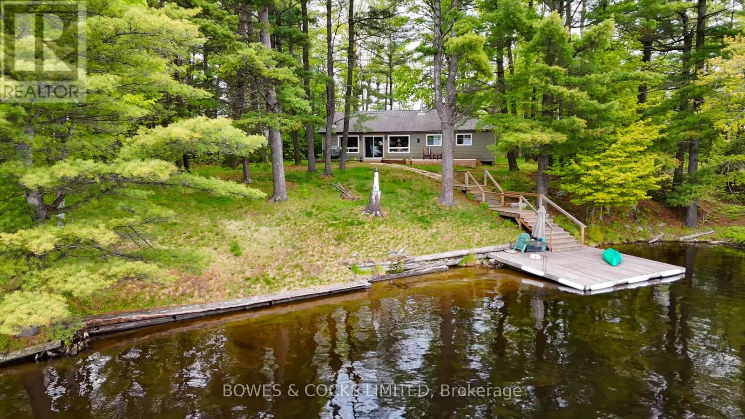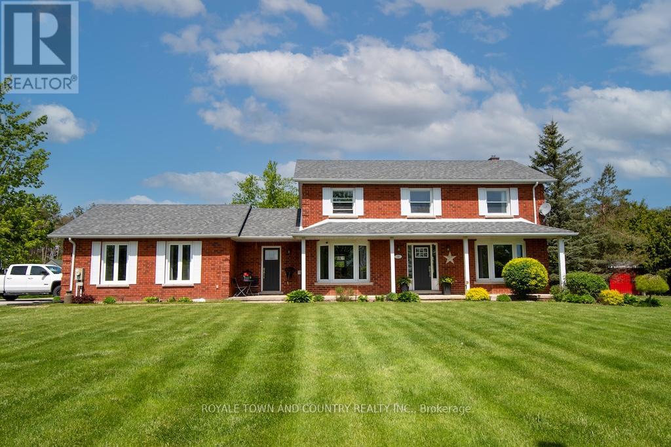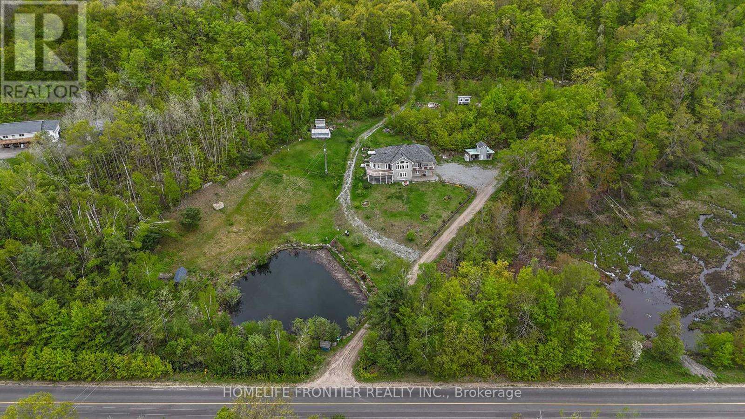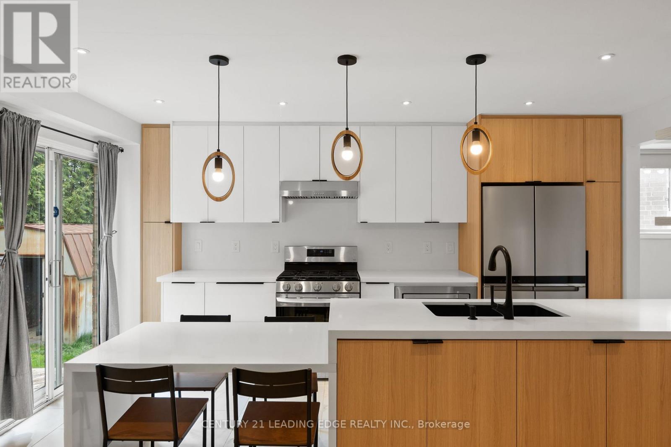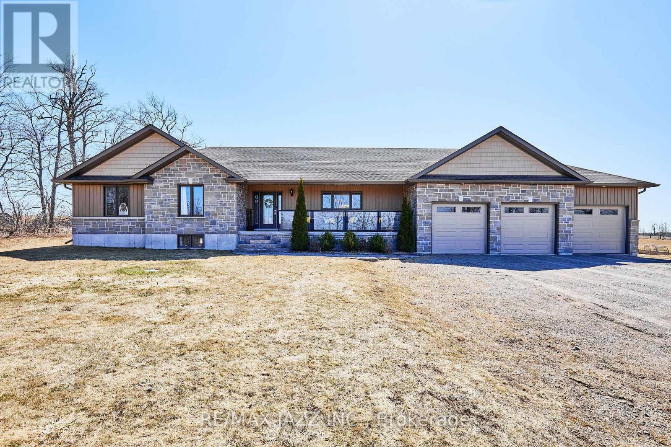44 Bass Lake Road
Trent Lakes, Ontario
A rare find in beautiful Bobcaygeon, Nestled on nearly 3.5 acres along scenic Bass Lake Rd, this luxurious custom-built 5 bed, 5 bath waterfront estate blends modern elegance with ultimate comfort. This retreat offers privacy, high-end finishes, and smart design. All bedrooms feature private balconies with stunning water views, en-suites, and heated washroom floors. Step into a contemporary open-concept living space with expensive stone counter-tops, two double sinks, a premium Samsung dishwasher, and a chef's dream kitchen with LED-lit breakfast island, stainless steel appliances, and a wet bar. The wraparound deck is an entertainers paradise, showcasing pot lights, 3 skylights, glass railings, solar-lit BBQ area, and direct gas hookup. Enjoy year-round comfort with R65 insulation on the top floor and R45 on the other Floors emergency electric heaters on every floor, and a powerful auto generator capable of supporting the entire home. Hardwood flooring on the 2nd and 3rd levels adds warmth and sophistication, while built-in speakers with room-by-room control create the perfect ambiance. Outdoors, you'll find a heated pipeline from the Well, a top-tier septic system with high-water alarm, a separate gazebo, a spacious water patio, and a floating dock for endless lakefront enjoyment. Only minutes from downtown Bobcaygeon and close to Fenelon Falls, this rarely-used gem offers a high-end lifestyle with every detail thoughtfully considered. (id:61423)
Sam Mcdadi Real Estate Inc.
2 Fire Route 33
Havelock-Belmont-Methuen (Belmont-Methuen), Ontario
Charming 3-Bedroom, 4-Season home on beautiful Belmont Lake. Welcome to this inviting 3-bedroom, 4-season home nestled at the sought-after south end of Belmont Lake, offering breathtaking panoramic views and direct access to one of Cottage Countrys most treasured lakes. Sitting on a level, beautifully landscaped lot with mature trees and grassy areas, this property features a wade-in sandy beach, a cozy fire pit, and a 40-ft dock for relaxing or enjoying water activities on the tranquil lake. Inside, the renovated open-concept layout is perfect for modern lakeside living. The stunning kitchen boasts abundant cabinetry, generous storage, and a massive island with a breakfast bar ideal for entertaining. A spacious dining area easily accommodates family gatherings, and the sunken family room, complete with a pellet stove, offers one of two walkouts to the expansive deck with lake views. Additional highlights include: Detached garage with hydro, Garden shed for extra storage. Proximity to Belmont Lake Marina voted #1 pit stop marina in Cottage Country by Cottage Life magazine. Quick boat access to the popular Belmont Lake Brewery, close to Havelock, Peterborough, and within 2 hours of the GTA, quick closing available just in time to enjoy the summer season with family and friends! This is a rare opportunity to own a piece of paradise on magnificent Belmont Lake. (id:61423)
RE/MAX All-Stars Realty Inc.
7 Cleak Avenue
Bancroft (Bancroft Ward), Ontario
Welcome to 7 Cleak Avenue, a meticulously maintained and beautiful near-century home, ideally situated on an elevated, south facing lot in the heart of Bancroft. Set on a picturesque 0.25 acre lot, this 1500+ sq. ft., 3-bedroom, 2-bathroom two storey residence blends timeless charm with modern functionality, offering a lifestyle of comfort, convenience, and investment potential. From the moment you arrive, you will be captivated by the commanding presence of the home, and classic curb appeal. An exceptional large covered veranda off the main living area invites you to relax and take in sweeping views of the town below, a perfect spot for morning coffee or quiet evenings. Inside, the main floor offers a thoughtful layout with a spacious living room anchored by an airtight wood fireplace, a functional kitchen, a bright dining area, and a convenient main floor bedroom, 3-piece bath, and laundry. Upstairs, two generous bedrooms including one with a private walk out balcony overlooking the town offer privacy and retreat, a four piece bath completes the space. The natural elevation of the lot ensures sunlight pours into every room throughout the day, enhancing the warm and welcoming interior. Additional features include a two-bay carport, and a peaceful, low maintenance yard ideal for families, retirees, or investors seeking a turnkey short or long term rental opportunity in one of Ontario's most desirable small towns. Located just steps from the shops, restaurants, healthcare, schools, and recreational amenities of downtown Bancroft, this property provides an unmatched combination of charm, practicality, and potential. Whether you are just starting out, slowing down, or looking to invest in a thriving rural market, this home is a rare opportunity not to be missed. (id:61423)
Century 21 Granite Realty Group Inc.
88 Aylmer Street N
Peterborough Central (South), Ontario
Excellent legal DUPLEX in prime downtown location, on bus route and walking distance to Little Lake, shops and restaurants. Property is VACANT, set your own rents and enjoy great cash flow. This duplex features two 2-bedroom units, and a fully fenced-in private backyard. The lower unit is freshly painted throughout, with new flooring in the kitchen as well as a new counter top and sink. Perfect property for any investor looking to add to their portfolio, book your private showing today! (Fence 2025), (Deck 2025) (id:61423)
Royal Heritage Realty Ltd.
391 Pine Drive
Bancroft, Ontario
Are you ready to enjoy cottage life, or live on the lake year-round? Look no further! This three bedroom, two bathroom cottage/home is fully winterized located on a maintained road only 10 minutes from Bancroft amenities! Faraday Trout Lake - known for fantastic Lake Trout and Bass fishing! Enjoy the southwestern exposure, giving all day sunshine, and nighttime sunsets. The large kitchen walks out to expansive decking, and the cathedral ceilings in the living room give you stunning views! There are two main floor bedrooms and a four piece bathroom with a jetted tub. The fully finished lower level walk out features the third bedroom, second bathroom, large family room area with a propane fireplace, and the utility room with shower area, and laundry! The large level yard is fantastic for kids and families. Phenomenal storage in the detached 26x30 two car garage/workshop! Extremely low maintenance exterior with vinyl siding and a metal roof. Backup generator, central air, and high speed internet are just a couple of the bonuses here! This property is available for immediate possession and includes most furnishings as viewed. Welcome to cottage country! (id:61423)
Ball Real Estate Inc.
63 Birchcliff Avenue
Kawartha Lakes (Verulam), Ontario
Calling all fishing and boating enthusiasts! Check out this two bedroom year round home in a waterfront community with public access on Sturgeon Lake. With a private backyard and a park just steps away, it's the perfect spot for your family. Enjoy the view of the lake from your deck while cozying up by the fireplace in the open concept great room ideal for entertaining . If youre a handyman, this is the perfect project for you. Just a few touches and upgrades needed. Don't miss out on this incredible opportunity! (id:61423)
Royal Heritage Realty Ltd.
23 Glenelg Street W
Kawartha Lakes (Lindsay), Ontario
Unique opportunity for a handy person to bring this beauty to life! Currently has 3 units, but could be changed into a duplex setup or single family home. Great location close to downtown, shopping, and Fleming college. 2- 1 bdrm units on main floor and 3 bdrm unit upstairs. Walk-up attic good for storage, separate garage and lots of parking. Great investment potential! (id:61423)
Right At Home Realty
461 Weslemkoon Lake
Addington Highlands (Addington Highlands), Ontario
Escape to your own private retreat on beautiful Weslemkoon Lake with this rare opportunity to own one half of an island, just a quick 2-minute boat ride from the Weslemkoon Lake Marina. Boasting 750 feet of pristine shoreline, this incredible water-access property offers unmatched privacy and charm. The property features not one but two fully furnished cottages, each with its own deck and dock, providing the perfect setting for families or entertaining guests. The main cottage includes a spacious bedroom, a three-piece bathroom with laundry, a well-equipped kitchen with a dishwasher, a dining area, and a stunning Great Room and bonus room that could be turned back into the second bedroom. Warm up by the cozy wood stove while taking in breathtaking panoramic views of the lake. The guest cottage is fully self-sufficient, offering a spacious bedroom, a kitchen/living room, and everything your guests need to feel right at home. New decks and docks add to the value, and the two-boat wet slip boathouse completes the package. With sleeping accommodations for 4 in the main cottage and 6 in the guest cottage plus air conditioning in both you only need to pack your bathing suits. This is island living at its best, and it wont last long! (id:61423)
Bowes & Cocks Limited
19 Tracey's Hill Road
Kawartha Lakes (Ops), Ontario
Beautifully designed 4+1 bedroom, 4-bath home a true haven for growing families, multigenerational living, or those in need of flexible space for home offices or guest accommodations.The second floor offers four bedrooms, primary suite with a walk-in closet and a spa-like ensuite bath. The remaining bedrooms feature ample closet space and share a central 5-piece bathroom perfect for busy family mornings.On the main level, you'll find an inviting family room with French doors, an open-concept kitchen with an abundance of cabinetry and a sunny eat-in nook, flowing seamlessly into the living room with a cozy wood-burning brick fireplace and patio doors leading to the rear yard. A separate formal dining room and convenient main floor laundry add to the thoughtful layout.A standout feature is the custom suite with its own living area, fifth bedroom, and office, complete with a private entrance into the home and walk-up access to the basement ideal for extended family, guests, or an at-home business setup. An additional full bathroom is also available on this level.The finished lower level offers a spacious rec room featuring a propane fireplace, pot lights, wood flooring, and full bath perfect for entertaining or relaxing.Step outside into your private backyard retreat, complete with a heated saltwater pool (new liner and safety cover), fenced pool area, and shaded entertainment zone beneath the roll-up door of the triple-car garage. The garage is roughed-in for a furnace and provides plenty of space for storage and hobbies.This home is equipped with a Generac backup power system, propane forced-air heating, a UV water filtration and softener system, a 200 amp hydro panel, vinyl windows, and a drilled well with septic offering both efficiency and peace of mind. Located in a sought-after neighborhood just a short walk to Jack Callaghan School, this warm and welcoming home truly offers something for everyone space, privacy, and the flexibility to suit your lifestyle. (id:61423)
Royale Town And Country Realty Inc.
1019 Silk Lane
Minden Hills (Minden), Ontario
Welcome to your private retreat nestled on over 37 acres of lush forest. where tranquility meets convenience. This beautifully maintained raised bungalow features 3+1 spacious bedrooms, offering plenty of room for family, guests, or a home office. Stunning 12ft Cathedral Ceilings In Dining, 9 Ft Through out. Large windows throughout the home flood the interior with natural light, enhancing the bright and airy feel of the spacious living areas. Natural Hardwood Floors On Main. The open-concept layout makes entertaining a breeze, while also offering cozy corners to relax and take in the serene surroundings. Spacious Primary Retreat W/ 4pc Bath, W/I Closet & a Balcony With Breathtaking Views. Step outside and immerse yourself in nature, 2 Docks for Enjoying a pristine lake, perfect for kayaking, fishing, or simply enjoying peaceful moments by the water. Whether you're looking for a year-round residence or a weekend getaway, this property is a rare find for those seeking space, privacy, and a true connection to nature W/ A Private Pond in The Front Yard. Lower Level Slab in Floor Heating & Garage Floor Heating on Separate Thermostat, AC Installed 2021Dont miss this unique opportunity to own a piece of paradise! A short Drive Into Minden For All Your Necessities Incl Schools, Shopping, Dinning, The Haliburton Hospital. (id:61423)
Homelife Frontier Realty Inc.
13 Sylvia Court
Clarington (Newcastle), Ontario
You home search is over! Whether you're downsizing, upsizing, or just looking for your first home, this is the one for you. This beautiful and modern 3 Bedroom 3 Bath detached Home sits On A Quiet Cul-de-sac With No Neighbours behind. This Family Home was fully renovated from top to bottom in 2023. Featuring an Eat-In Kitchen with quartz countertops, newer appliances, and a waterfall kitchen island. Open Concept Living Room/Dining Area With Walk-Out To Deck, Family Room With Large Window on the 2nd level. Spacious Primary Bedroom With Walk-In Closet And fully upgraded Ensuite Bath. Unfinished basement offering tons of additional storage, just waiting for you to add your personal touch. Fully Fenced Yard with mature trees, backing onto park. Attached Single Car Garage And Large Driveway With No Sidewalk Parks, up to 4 additional Cars. Walk To Schools, Parks, Public Transit & To Charming Downtown Newcastle Village. (id:61423)
Century 21 Leading Edge Realty Inc.
137 Sharpe Line
Cavan Monaghan (Cavan Twp), Ontario
Elegant Country Living Meets Modern Luxury! Welcome to your dream retreat. This stunning country bungalow is nestled on a scenic 1-acre lot, surrounded by peaceful farm fields where deer and wild turkeys frequently wander. Located on a quiet street, this home is just 10 minutes from Hwy 115, less than 20 minutes to Hwy 407, and 15 minutes to Peterborough, an ideal location for commuters seeking tranquility without sacrificing convenience. This meticulously maintained 3+1 bedroom home blends classic country charm with upscale modern finishes. Step into the beautifully upgraded kitchen featuring granite countertops, soft-close cabinetry, pot drawers, and a spacious walk-in pantry. Premium flooring flows throughout the home, creating a seamless and elegant aesthetic. The generous primary suite is a true sanctuary, boasting a luxurious spa-like ensuite with an oversized soaker tub and an expansive walk-in closet. Two additional main floor bedrooms offer space and comfort for family or guests. The professionally finished basement is equally impressive, featuring a spacious open-concept rec room, durable solid-surface flooring, a gorgeous four-piece bath, and a bright fourth bedroom with a large window and full closet. A propane hookup is ready for your future fireplace. Enjoy outdoor living year-round with a saltwater hot tub tucked inside a custom gazebo protected from the elements, yet designed with screened windows to let in the breeze and keep bugs out. A large fenced-in dog run just off the deck completes the perfect family-friendly backyard. The massive insulated garage is a showstopper, with two 9-ft doors and one 10-ft door ideal for large vehicles - plus two man doors and dual entrances into the home, accessing both the main floor mudroom and basement. This rare offering combines rural serenity with refined living. Come experience it for yourself. (id:61423)
RE/MAX Jazz Inc.
