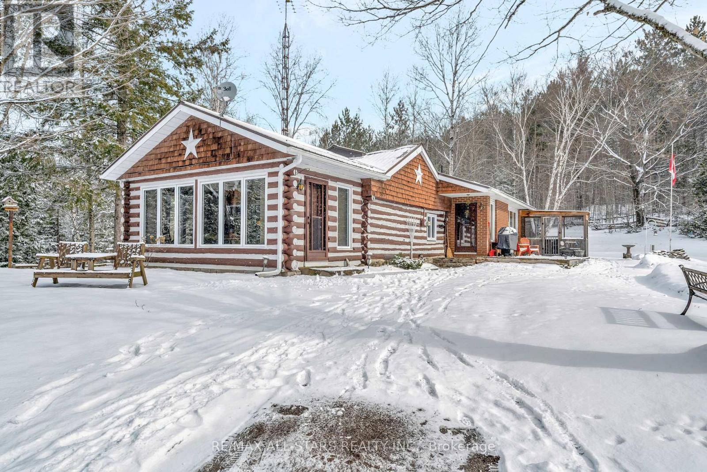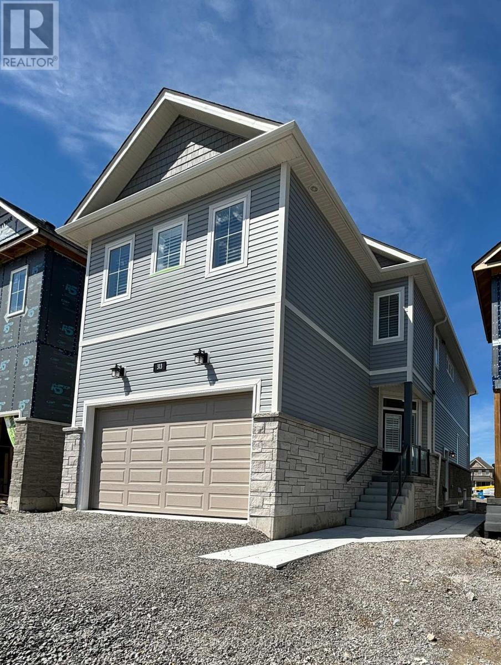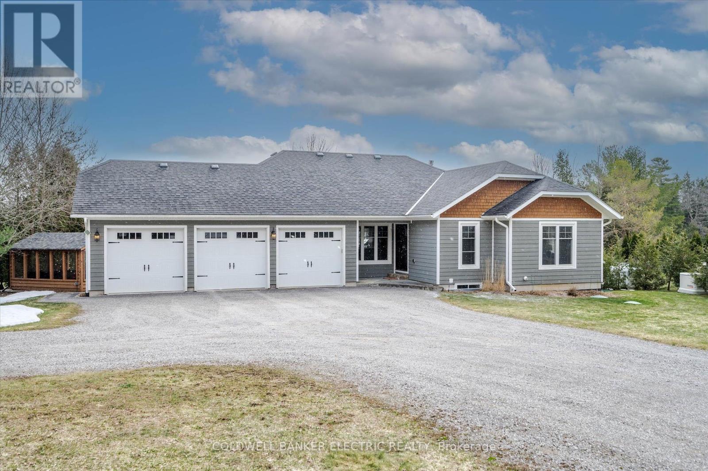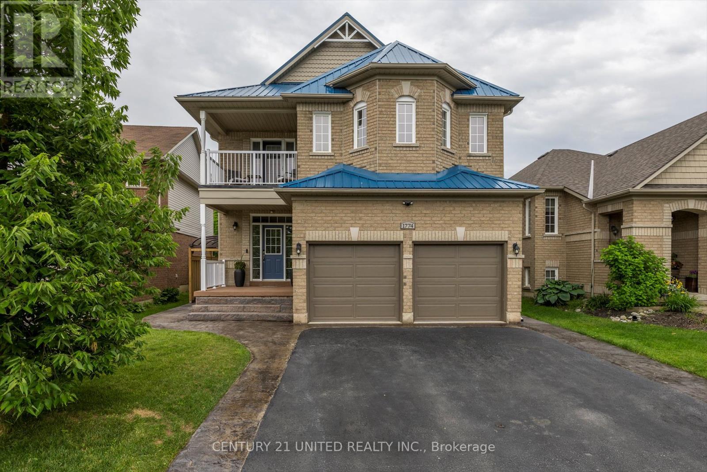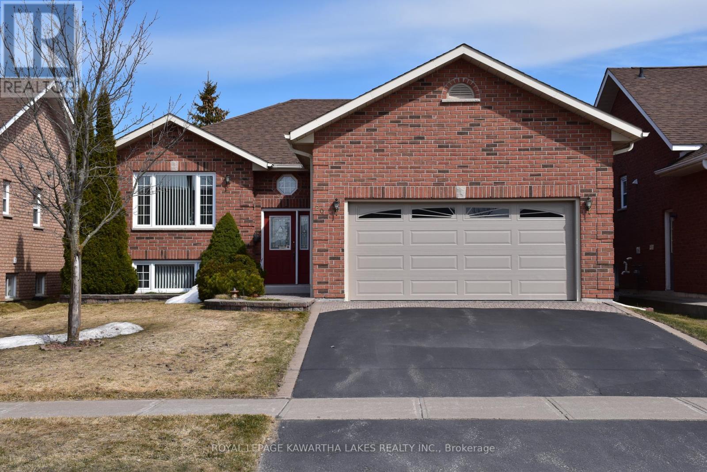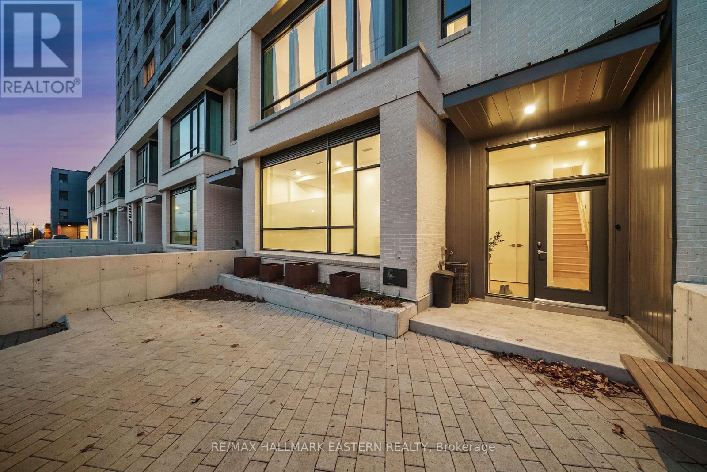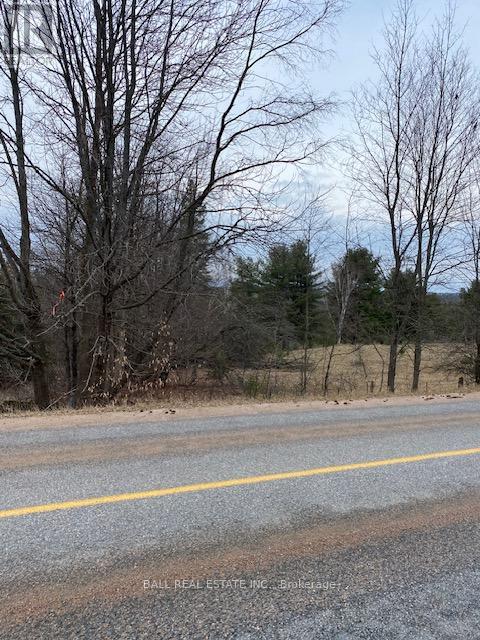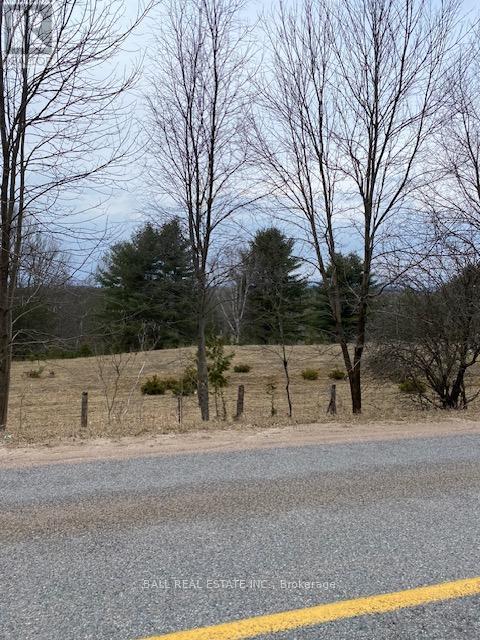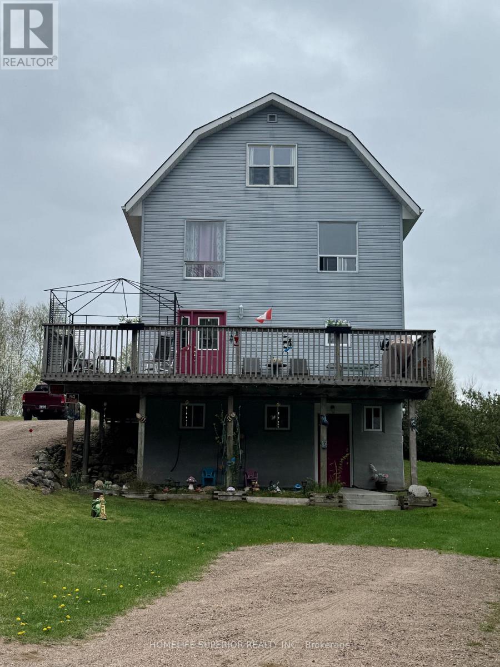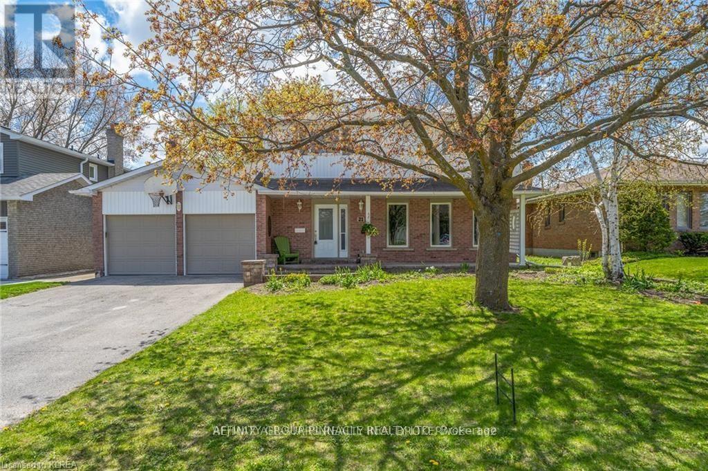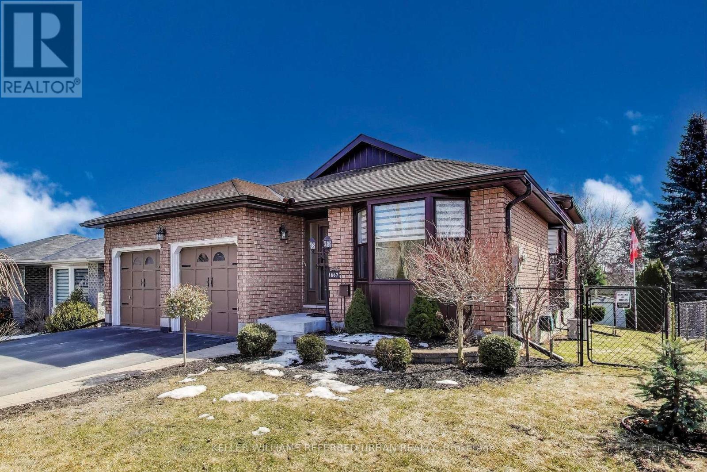767 Galway Road
Trent Lakes, Ontario
Country Retreat on 100 Acres (Managed Forest). Discover the charm of this unique 2-bedroom, 1 bath, brick and log bungalow, nestled in a serene country setting on (approximately) 100 acres in Trent Lakes. This one-of-a-kind home features rustic log beams, a stunning stone fireplace, and a spacious eat-in kitchen, offering warmth and character throughout. Perfect for nature lovers and outdoor enthusiasts, this property boasts lush forest with Maple, Ash and Cherry trees, streams, trails, a spring-fed pond, chicken pen, outdoor cellar and more. Whether you're seeking a peaceful country escape, a nature-filled getaway, or a place to explore and unwind, this exceptional property is a rare find! (id:61423)
RE/MAX All-Stars Realty Inc.
313 Mullighan Gardens
Peterborough North (North), Ontario
Wow! Incredible value and opportunity to own a new home with legal secondary unit! 313 Mullighan Gardens is the newest build by Dietrich Homes that has been created with the modern living in mind. Featuring a stunning open concept kitchen, expansive windows throughout and a main floor walk-out balcony. 4 bedrooms on the second level, primary bedroom having a 5piece ensuite, walk in closet, and a walk-out balcony. All second floor bedrooms offering either an ensuite or semi ensuite! A legal 1 bedroom secondary suite (basement apartment). Basement suite completed with fire separation, soundproofing, & a separate entrance. This home has been built to industry-leading energy efficiency and construction quality standards by Ontario Home Builder of the Year, Dietrich Homes. A short walk to the Trans Canada Trail, short drive to all the amenities that Peterborough has to offer, including Peterborough's Regional Hospital. This home will impress you first with its finishing details, and then back it up with practical design that makes everyday life easier. Fully covered under the Tarion New Home Warr. Come experience the new standard of quality builds by Dietrich Homes! (id:61423)
Century 21 United Realty Inc.
2163 Marshall Lane
Selwyn, Ontario
Set on the serene shores of Katchewanooka Lake, this custom-crafted 3+2 bedroom, 3 bathroom home is more than a place to live, it's a place to belong. Nestled on 1 acre of pristine land with 140 ft of private waterfront, every moment here feels like a getaway.Step into the great room, where soaring cathedral ceilings, rich hardwood floors, and a grand stone fireplace welcome you with warmth and wonder. The dining rooms floor-to-ceiling glass doors invite nature in, offering panoramic lake views that turn every meal into a memory.For the chef at heart, the gourmet kitchen is a masterpiece with granite countertops, GE Caf appliances, and a farmhouse sink perfectly positioned to overlook the water.The primary suite is a personal oasis, complete with sunrise views, deck access, and a spa-inspired ensuite that soothes the soul. Two additional bedrooms, a full bath, and main floor laundry complete this thoughtfully designed level.Downstairs, find room for every passion, a sprawling rec room, two extra bedrooms, a home gym, workshop, and a full bath provide space to grow, create, and unwind.Step outside to feel the magical 16x12 screened-in porch, lush landscaping, and a 6-person hot tub set the stage for endless summer nights. And with a 36-ft dock, the lake becomes your playground to swim, boat, or simply sit and soak in the stillness.This is more than a home.It's a place to gather. A place to love. 2163 Marshall Lane -where luxury meets the rhythm of the lake. EXTRAS: only 7 mins to Lakefield for groceries, pharmacy, LCBO, and more. (id:61423)
Coldwell Banker Electric Realty
1774 Bissonnette Drive
Peterborough East (North), Ontario
Welcome to 1774 Bissonnette Drive, a stunning contemporary 2-storey home located in one of the North Ends' most desirable neighborhoods. With over 4,300 sq ft of finished living space, 6 bedrooms (4+2), 5 bathrooms, and a legal accessory apartment, this spacious and stylish property is perfect for large or multi-generational families. Inside, the open-concept layout features a refined living and dining area, divided by a sleek modern gas fireplace. A charming bow window bathes the space in natural light, while the chefs kitchen is equipped with stainless steel appliances, a center island with double sink, and built-in dishwasher. A large laundry room and convenient 2-piece powder room complete the main level. Upstairs, the primary bedroom includes a walk-in closet and a spa-like 5-piece ensuite. Another bedroom has its own private 4-piece bath, while the remaining two bedrooms share a generous 5-piece bathroom ideal for kids or guests.The lower level features a bright and spacious legal 1,200+ sq ft accessory apartment with a separate entrance and multiple egress windows. Complete with a full kitchen, family room with gas fireplace, 3-piece bathroom, and two additional bedrooms (one with a walk-in closet), this self-contained unit is perfect for housing extended family or generating rental income. Step outside to a fully fenced beautiful backyard oasis with a patio, gazebo, and garden shed - an ideal space for relaxing or entertaining outdoors. Don't miss the opportunity to call this exceptional home yours. Book your private showing today and discover everything 1774 Bissonnette Drive has to offer! (id:61423)
Century 21 United Realty Inc.
20 Dormer Road
Kawartha Lakes (Lindsay), Ontario
A stunning raised bungalow designed for comfort, convenience, and active living! Step into the open-concept kitchen, living, and dining area, with windows that flood the space with natural light. The playful decor creates a warm, inviting vibe, whether you're a retiree seeking a cheerful retreat or a young family building memories, this home has it all. Start your mornings on the large, covered deck, soaking in the sunshine surrounded by gardens and planning your day ahead. The kitchen is a dream, with ample cupboards, generous countertop space, and a built-in workstation ideal for meal prep or even a little homework help. The spacious principal bedroom offers a 5-piece bath and walk-in closet, while 4 bedrooms and 3 baths provide flexibility for growing families or visiting grandkids. Downstairs, the bright and cozy family room with a corner gas fireplace is perfect for movie nights or quiet relaxation. Plus, the multifunctional double-door den/bedroom with an optional connecting bedroom and separate entrance is a game-changer. It's ideal for retirees wanting a hobby space or families needing room for teens, in-laws, or guests, all with easy access through the walk up to the double car garage. This home blends practicality with charm on a quiet, low-traffic street, you'll love the privacy of a schoolyard backdrop and the convenience of being just a few blocks from Fleming College. Retirees will appreciate the peaceful central location, while young families will adore the nearby amenities and space to grow. Book your personal viewing today! (id:61423)
Royal LePage Kawartha Lakes Realty Inc.
Th 01 - 195 Hunter Street E
Peterborough East (Central), Ontario
Luxury Living at East City Condos! Welcome to 195 TH01 Hunter St East, a stunning two-storey townhome in the highly sought-after East City Condos. Thoughtfully designed for modern living, this 3-bedroom + study, 3-bathroom home offers both private entry from your own gated terrace and convenient access from inside the building. Step inside to an open-concept main floor featuring high ceilings, abundant natural light, and sleek engineered hardwood floors throughout. The chef-inspired kitchen is a showstopper, boasting quartz countertops and backsplash, under-mount lighting, soft-close Italian cabinetry, and premium stainless steel appliances perfect for cooking and entertaining in style. Beyond your private retreat, East City Condos offers exceptional amenities, including a secure entry, stylish lobby, meeting room, gym, dog washing station, secure parcel delivery, universal washroom, and common element bicycle parking. The highlight? A breathtaking 8th-floor indoor/outdoor rooftop terrace with panoramic city views a perfect spot to unwind. Don't miss your opportunity to experience luxury living in the heart of East City. Book your showing today! (id:61423)
RE/MAX Hallmark Eastern Realty
00 Detlor Road
Bancroft (Dungannon Ward), Ontario
Beautiful building lot with a view of a valley and skyline. The lot is clean fields with a gentle slope great for a walk out basement. Garbage pick up, plowed road in winter, about 10 minutes to town. Owner is willing to look at offers. (id:61423)
Ball Real Estate Inc.
000 Detlor Road
Bancroft (Dungannon Ward), Ontario
Beautiful building lot with a view of a valley and skyline. The lot is clean fields with a gentle slope, great for a walk out basement. Garbage pick up, plowed road in winter, about 10 minutes to town. Owner is willing to look at all offers. (id:61423)
Ball Real Estate Inc.
458 Hass Road
Carlow/mayo (Carlow Ward), Ontario
Looking to move to the country or have a family get away to house everyone? Welcome to 458 Hass Rd. This spacious 4 bdrm, 2 bath (1-4pc, 1-2pc). This home offers a Large and spacious eat-in kitchen with lots of counter space with Garden doors that walk out to a large deck, which is perfect for entertaining. The cozy Living-room boasts a wood burning fire place that is capable of heating the entire house and has a door to access the wood shed close by. This home has a bonus completely finished 3rd floor which is fully insulated & offers lots of extra space for the family! The walk-out basement offer tons of storage and has lots of potential. This property is close to lots of Crown land, close to miles of trails for sledding & 4 wheeling & within 5 minutes drive to 5 Lakes. (id:61423)
Homelife Superior Realty Inc.
50 Pine Grove Road
Trent Hills, Ontario
Beautifully maintained home . Starter or weekend retreat with plenty of room to grow! Set on an acre of "Golf Course"-like manicured grounds. Recent upgrades - Bathroom(21), Kitchen, All flooring thru-out and paint. Located 10 minutes from Cambellford featuring a long list of amenities! Den can easily be used as second bedroom. *Deeded Access to Crowe River* (id:61423)
RE/MAX Professionals Inc.
21 Mcdonagh Drive
Kawartha Lakes (Lindsay), Ontario
Welcome to 21 McDonagh Drive! Located on a quiet, sought after street this 2 storey home sits on an oversized lot backing onto a forest like setting with walking trails. The main floor features an inviting foyer, living room with large windows and lots of natural light, separate dining room, 2 pc bath, family room with a wood fireplace, a large eat in kitchen with plenty of cupboard space and a walkout to the stunning 3 season sunroom overlooking the backyard with private decking, hot tub and gated access to the walking trails behind. The second floor features a good sized master bedroom with a 3 pc en suite, 3 additional bedrooms and a 4 pc bath. The lower level has two large rec rooms, one being used as a home gym currently, laundry and plenty of storage space. Located just a short walk to the rec complex, shopping and many parks this home ticks all the boxes. (id:61423)
Affinity Group Pinnacle Realty Ltd.
1867 Cherryhill Road
Peterborough West (Central), Ontario
Discover this charming 4-level backsplit in the highly desirable West End! The inviting layout seamlessly flows into the open-concept living and dining areas, with a walkout to a private side deck perfect for entertaining .The upper level boasts two spacious bedrooms, including a master with a Juliet balcony, along with a full bath. The lower levels offer even more living space, featuring a generous family room with a cozy gas fireplace, a walkout to a delightful three-season sunroom overlooking the beautifully landscaped yard, plus two additional bedrooms, a second bath, a rec room, laundry, and ample storage. A double-car garage with direct home entry and a fully fenced yard complete this wonderful home. Don't miss out on this fantastic opportunity! (id:61423)
Keller Williams Referred Urban Realty
