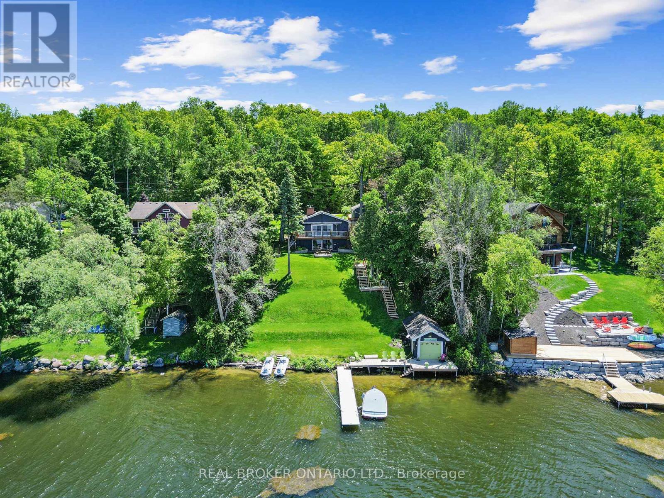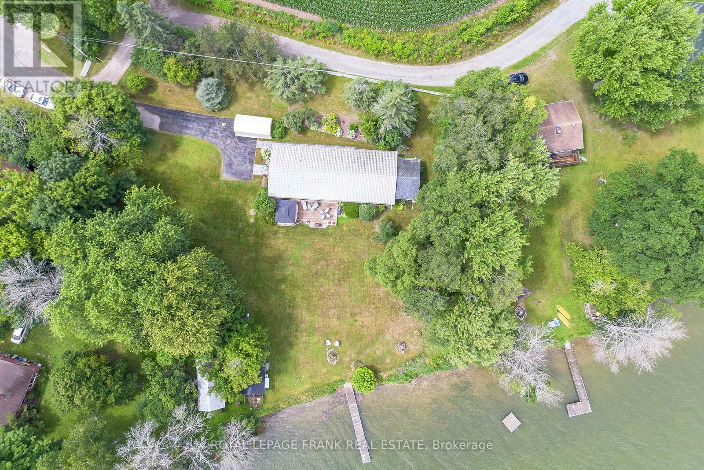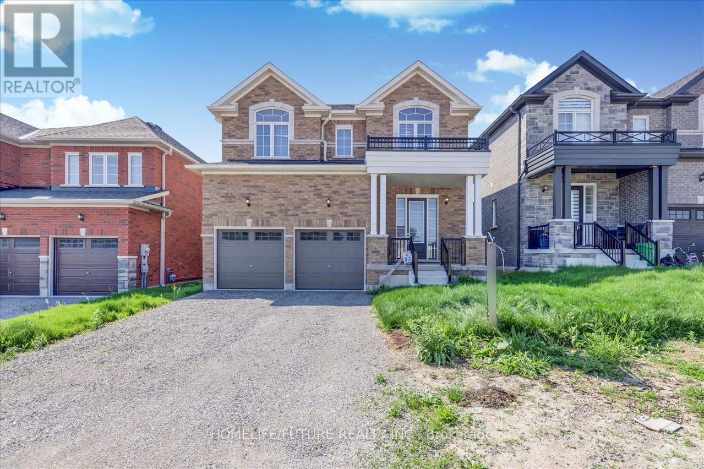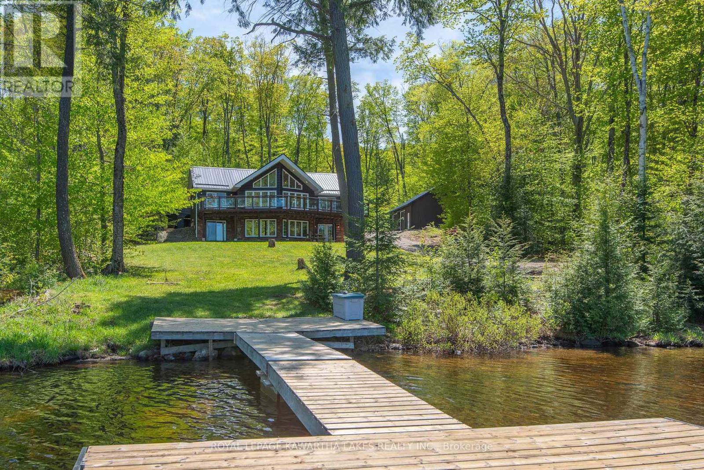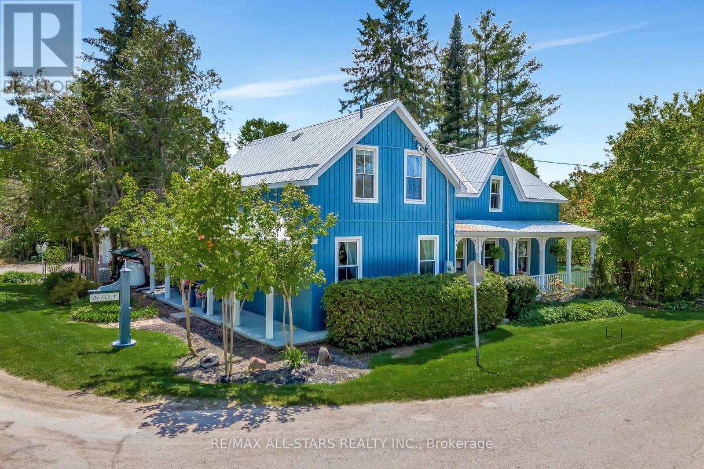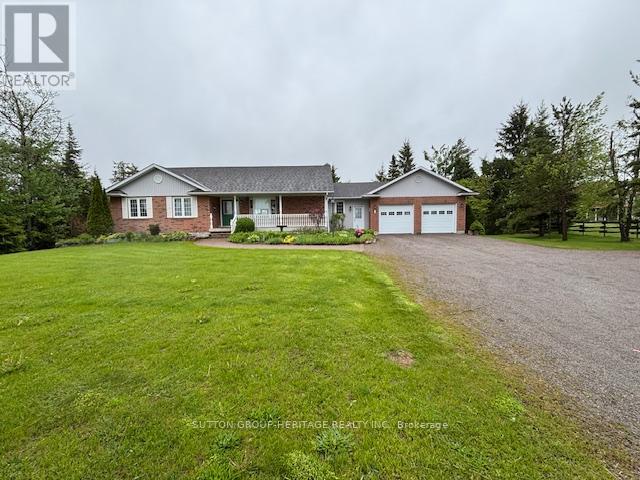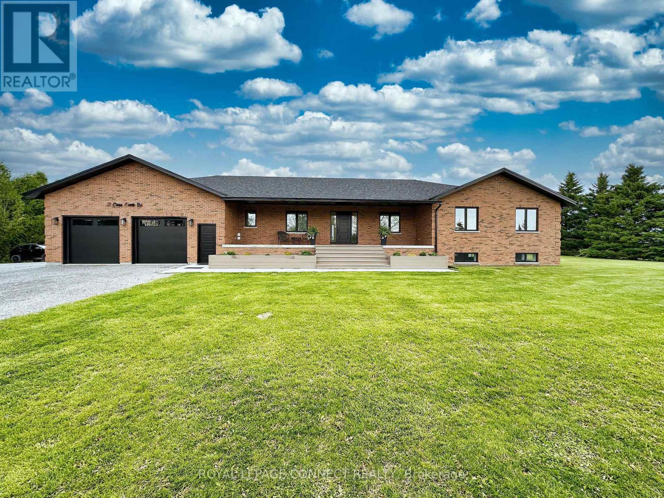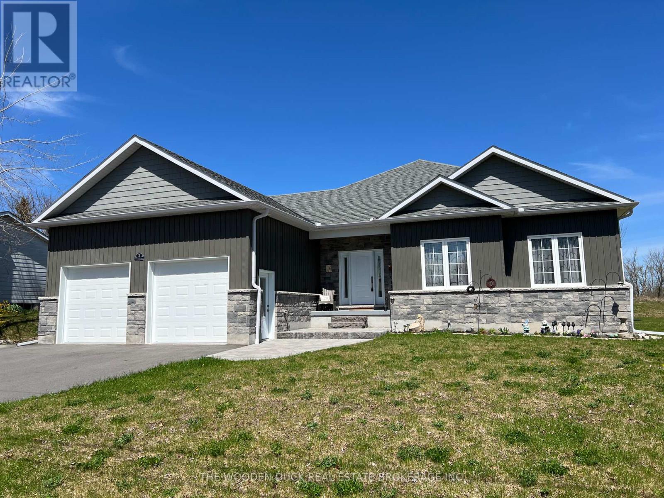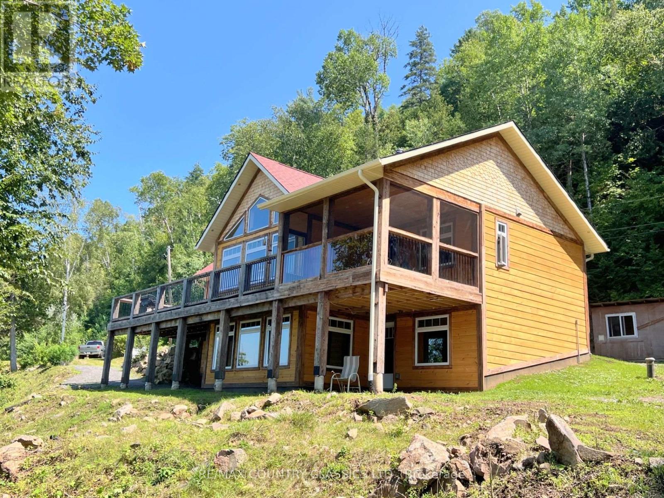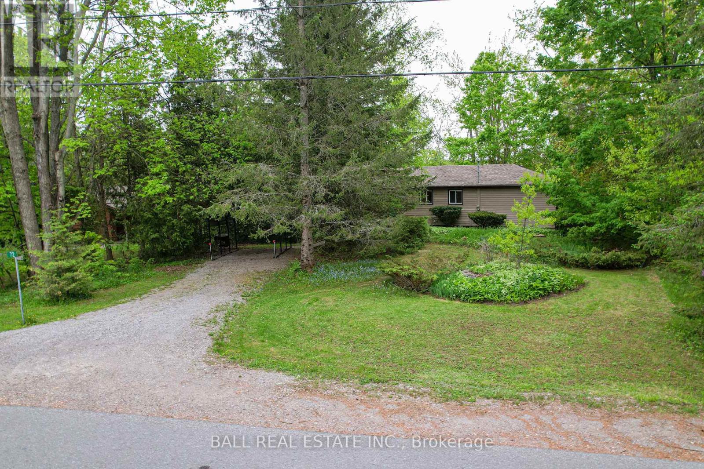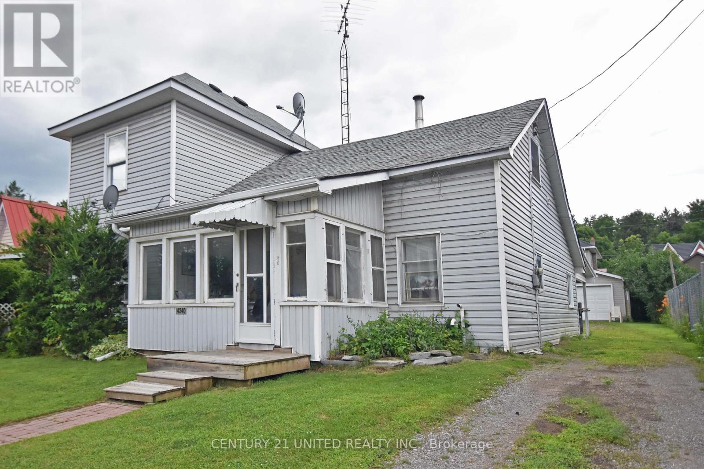102 Fleming Bay Road N
Trent Hills, Ontario
This stunning family residence beautifully combines luxury and serenity, situated upon a hill with views of the Trent River. Known for its remarkable 90 KM's of opportunities for boating, fishing, swimming, and relaxation, this waterfront property serves as a scenic retreat. Inside, you will find an open concept design that features three generous bedrooms and two modern bathrooms. The main floor showcases impressive cathedral ceilings and a newly updated kitchen with sleek finishes, flowing gracefully into the living area ideal for entertaining and family gatherings. The finished lower level includes an additional family room, perfect for cozy movie nights or lively game days, with convenient walkouts to your sloping lot. With over 109 feet of pristine waterfront, the area is clean and swimmable, making it perfect for delightful summer days by the water. The property also boasts a detached garage/workshop and a dry boathouse at the waters edge, meeting all your storage and hobby needs. Nestled on a quiet dead-end street, this home is a rare gem, providing both privacy and access to a vibrant outdoor lifestyle. Don't miss the opportunity to experience the allure of living on Fleming Bay Drive along the picturesque Trent River. Make this waterfront oasis your own! (id:61423)
Real Broker Ontario Ltd.
46 Lakeview Boulevard
Kawartha Lakes (Little Britain), Ontario
DON'T MISS THIS ONE TIME OPPORTUNITY TO LIVE THE WATERFRONT LIFESTYLE! This 4 Season meticulously maintained Home or Cottage with approx 1847 sq ft of main floor living space ( IGuide Floor Plans) nestled on Oakdene Point with approx. 105' of shoreline on Lake Scugog, features breathtaking views from almost all rooms and extensive deck. Perfect for swimming, boating and fishing, the property is situated on a secluded, paved dead-end road ensuring privacy. Inside, the deceivingly spacious bungalow boasts an open concept large living room with vaulted ceilings, entertainers dream wrap-around kitchen with plenty of cabinetry and prep space, SS appliances and elegant quartz counters. The Dining Room can accommodate a large harvest table. An added casual eating area overlooks the lake with sliding doors to a large lakeside deck for added enjoyment. Primary bedroom with 3 pc ensuite plus 2 additional bedrooms, Den for additional guests & a bonus space serves as Office, catering to work-from-home needs or quiet retreats. Windows are dressed with California Shutters throughout. This unique architect designed home feature solid cement-filled & vinyl walls enhance durability while framing stunning lake views from multiple vantage points. Outside amenities include a Dock, a Boat House with Marine Rail, and a 10 x15 Shed. Approx 55 minutes to GTA or Markham & approx 25 mins to Port Perry or Lindsay. (id:61423)
Royal LePage Frank Real Estate
239 O'neil Street
Peterborough North (North), Ontario
Modern Family Friendly New Home With Double Garage Is Under 5 Years Old. This Home Features Many Open Concept Spaces, Many Windows Throughout, 4 Bedroom On The 2nd Level With Ensuite Or Semi Ensuite Bathrooms And Walkout Basement. This Home Has Too Many Upgrades Included Open Kitchen, Insulated Garage, Main Floor Space Energy Efficiency & Construction Quality Standard, Located Short Distance From Trans Canada Trail, Grocery Stores, Restaurants, Fleming College, Trent University, Hiking TrailS And Major Amenities. (id:61423)
Homelife/future Realty Inc.
1307 Adanac Road
Highlands East (Cardiff Ward), Ontario
This Custom-Built, Year-Round Viceroy Cottage Sits On A Beautifully Treed And Private 1.2-Acre Lot With 210ft Of Pristine, Sandy Walk-In Frontage On Colbourne Lake. Built In 2008 And Lovingly Maintained By The Original Owner, This Turnkey Property Is Clean, Comfortable, And Ready To Enjoy This Summer. The Lake Itself Is A Peaceful Gem. Perfect For Kayaking, Fishing, And Swimming, With Motorized Boats Permitted But Minimal Traffic. Soak In Serene Views Of Big Island And The Crown Land That Spans The Entire North End Of The Lake. The Main Floor Of This 1258 Sqft Bungalow Features Pine Floors, Local Slate Tile, And A Large Open-Concept Living And Dining Area Anchored By A Cozy Wood-Burning Fireplace. Expansive Lakeside Windows Fill The Space With Natural Light And Stunning Views. There Are Three Bedrooms And A 4-Pc Bathroom On This Level, Including A Primary Bedroom With Sliding Glass Doors To A Balcony Overlooking The Water. Downstairs, The Bright Walkout Basement Offers Incredible Flexibility, Ideal For Hosting Extended Family Or Guests. It Includes A Second Full Kitchen With Fridge And Stove, A Dining Area, An Entertaining Space, A 3-Pc Bath, Walkout Lake Views, And Three Additional Flex Rooms. Outside, Enjoy The Large Dock, Your Own Natural Boat Launch, And A Bonus Bunkie Tucked Privately In The Woods, Complete With Its Own Firepit And Dock. The 24x30 Detached Garage Provides An Open Storage Loft And Plenty Of Space For All Your Toys And Tools. Located Just 13 Mins To Wilberforce And About 25 Mins To Bancroft Or Haliburton, This Peaceful Retreat Offers A Perfect Balance Of Seclusion And Convenience. With Quick And Easy Access To Some Of The Best ATV And Snowmobile Trails Haliburton County Has To Offer, Adventure Is Always Close By. With A Steel Roof, Forced-Air Propane Furnace, And Exceptional Upkeep Throughout, 1307 Adanac Rd Is Ready For Its Next Chapter! (id:61423)
Royal LePage Kawartha Lakes Realty Inc.
397 County 41 Road
Kawartha Lakes (Bexley), Ontario
Discover the perfect blend of luxury and country living in this stunning century home located in the charming hamlet of Bexley. Boasting nearly 2,600 sq ft of thoughtfully upgraded and meticulously maintained living space, this home is an absolute showstopper. Step inside to find a spacious main floor offering the ideal layout for modern living and entertaining. The large, beautifully appointed kitchen features a central island perfect for culinary creations and gathering with loved ones. Adjacent, the formal dining room and cozy living room with a propane stove provide spaces for both relaxation and hosting guests. A separate family room adds versatility, while the charming 3-season sunroom offers serene garden views, inviting you to unwind. Completing the main floor are a convenient laundry room and a practical mudroom. Upstairs, the second level continues to impress with four generously sized bedrooms, a versatile loft space perfect for a games room or additional family area, and a beautifully updated bathroom. Throughout the home, custom details such as wainscoting, crown moulding, built-in shelving, and elegant French Doors create an unparalleled atmosphere of timeless elegance. Outside, enjoy the peaceful country ambiance from the verandas and patios at both the front and back of the house. The detached two-car garage, complete with a heated workshop, provides ample space for projects and storage. And don't forget the 14kw Generac generator to keep you powered up when needed. Situated on a picturesque half-acre lot, the manicured gardens and lush surroundings make this property truly special. Experience luxurious country living at its finest in this remarkable home-you truly have to see it to believe it! (id:61423)
RE/MAX All-Stars Realty Inc.
1175 Hillsview Road
Hastings Highlands (Monteagle Ward), Ontario
This 21-acre property offers a mix of hardwood forest, rolling hills, and a spring-fed creek with small ponds overlooking the Monteagle Valley. The century home has been updated with 200-amp electrical service (2018), metal roof and soffit (2021), and some new windows (2022). Established gardens produce asparagus, rhubarb, and blueberries, with newly planted hardy hazelnut trees adding to the variety, while wild strawberries, raspberries, and blackberries grow naturally. Outbuildings include a garage/workshop with hydro, a chicken coop, garden shed, and a small cabin. Heating is provided by an outdoor wood furnace that also heats the water. This property is well-suited for first time home buyers and those looking for country living close to the vibrant centers of Maynooth and Bancroft. (id:61423)
Reva Realty Inc.
538 Portage Road
Kawartha Lakes (Kirkfield), Ontario
Well maintained 1500 sq ft custom built home situated on 1 acre. Insulated garage has extra 2 feet in length and doors are 1 foot higher than your average garage. Insulated breezeway with door to back yard and front yard. Large windows giving you lots of natural light in open concept living area with walk-out to large deck facing south which overlooks rock garden waterfall pond. Rec room has pine wainscotting, freestanding propane fireplace and walkout to interlocking patio and walkway into backyard with flower gardens and vegetable gardens. Other features are air exchanger on propane furnace, 200 amp service, uv light and purification system, large workshop area and extra room for an office or bedroom in basement. Main level interior walls are insulated and lights in each bedroom closets. A must see and a pleasure to show. (id:61423)
Sutton Group-Heritage Realty Inc.
11 Cross Creek Road
Kawartha Lakes (Little Britain), Ontario
The stunning of all-brick style bungalow spans approximately 2400 ft. on one level and sits on a 2.47 acre lot featuring a heated triple garage with vehicle hoist and parking space for over 20 cars. For outdoor enthusiast, there's a massive 50 x 50 pickle ball/basketball court, perfect for recreational use. The home boasts 4 bedrooms and 4 full baths, 2 of the bedroom have ensuites. The heart of the home is the exceptional AyA gourmet kitchen w/stainless steel appliances. It has modern open concept design w/access to garage and walkout to large deck w/glass railing. Large family size dining room open to living room b/i electric fireplace. Spacious laundry/mudroom has custom AyA cabinets, built-in front load washers & dryers w/ceramic floors. On the lower level large recreation room w/above ground windows & propane cast-iron heater. Spare room w/walk-through to 3 pc bath, vinyl plank floors, large storage rooms and cold room. There are too many upgrades to list, you wont be disappointed. (id:61423)
Royal LePage Connect Realty
3 Mclean Avenue
Havelock-Belmont-Methuen (Havelock), Ontario
Whats not to like?! This almost new custom built home is 1849 sq ft on the main floor shows the quality throughout, featuring a bright open concept, 9ft ceilings, spacious kitchen with beautiful granite countertops and large working island, stainless steel appliances included, walkout from the dining area to the back covered porch with electric screen so you can truly enjoy the beautiful summer nights. The Primary suite features a spacious walk in closet and 4 pc ensuite bath, 2nd bedroom, 3rd bedroom and/or office. Spacious foyer and wide hallways, main floor laundry/mudroom with direct entry to the full double garage with 3rd rear bay and garage door to the back yard. Full basement with large 4 ft windows, roughed in bath, insulated floor tiles and with the entrance from the mudroom to the lower level means there is potential for an in-law suite, otherwise finish as you like! High speed internet with Eastlink. Upgraded, sprayfoam insulation on the main floor as well as the garage. Interlock walkway to front entrance with stone landscaping. Situated on quiet back street with large town lot 109 ft wide and backing onto vacant land. Located just steps from the Mathison Conservation area with trails for walking all four seasons. Also only minutes to many lakes and the Trent Severn Waterway. Many trails for snowmobiling and four wheeling in the area. New Long Term Care facility in Havelock is underway and set to open this August. 15 minutes to Campbellford where you will find a hospital, new YMCA with swimming pools, community centre, Westben music theatre, and lots of local shopping, 30 minutes to Peterborough and 1.5 hours from Toronto. (id:61423)
The Wooden Duck Real Estate Brokerage Inc.
518 Duncan Lane
Hastings Highlands (Herschel Ward), Ontario
Baptiste Lake - looking for an exceptional property - this is it! Gorgeous 3 bedroom cottage/home is only 6 years old and located on prestigious West bay with western exposure & fantastic view. Private well treed lot has 530' of deep clean waterfront & 2.15 acres. 1200 sq ft main floor features engineered hardwood floors, amazing hand crafted trim & beams, stone fireplace, vaulted pine ceilings, pot lights, open concept living rm/dining rm & kitchen, centre island, master bedroom with ensuite & walk-in closet, 2bathrooms & floor to ceiling windows. Both a large deck & spacious screen porch overlooking the lake. Full W/O basement with pine ceiling, pot lights, 3rd bedroom, rec room, utility room, lovely built-in bar & 3rd bathroom. There is a 10 x 30 Bunkie with 60 amp panel for your extra company, & a gazebo. Very private property at end of the road surrounded by trees. Seasonal road has been plowed by the seller in the past at his expense. Regular road cost is $500 per year. Cottage has drilled well, IC foundation, propane furnace, Bell internet and is wired for a generator. Hydro is approx 100 per month. Amazing property and a great location to enjoy Baptiste Lake! (id:61423)
RE/MAX Country Classics Ltd.
72 Hill Drive
Trent Lakes, Ontario
Welcome to a lovely neighbourhood on Lower Buckhorn Lake, a part of the Trent Severn Waterway giving you unlimited boating, swimming and fantastic fishing. Offering a well-maintained bungalow hosting an open concept kit/din/living area with walk out to a lakeside deck. This home has 3 bedrooms (one being used as an office), primary bedroom has a walk-out to your own lakeview deck, 4pc bathroom, main floor laundry and a closed in porch for walk in convenience. Lots of storage in the full size, full height crawl space. Outside the grounds have perennial gardens and tall mature trees giving you privacy. Tiered decking for entertaining lets you enjoy the breath-taking view while listening to nature. 96 feet of southern exposure on a large lot with lots of room to do more! Truly a Muskoka feel. Located on a municipal year-round road just minutes from the hamlet of Buckhorn offering dining, shopping, a pharmacy, post office, hardware store and medical building. Move in ready for your family to enjoy! Come and rejuvenate. (id:61423)
Ball Real Estate Inc.
4240 Hwy 7
Asphodel-Norwood (Norwood), Ontario
Welcome to this charming 1.5-Storey Home nestled in the heart of Norwood, home of the famous Norwood Fair! This inviting 3-bedroom, 1-bathroom home boasts an open-concept living, dining, and kitchen area, perfect for modern living and entertaining. A large spacious attic with loads of possibilities. Imagine relaxing on the screened-in front porch, watching the world go by with your favourite beverage in hand. The property features a spacious garage and ample parking, providing convenience for your vehicles and storage needs. The large garden offers a serene retreat, perfect for gardening enthusiasts or outdoor gatherings. (id:61423)
Century 21 United Realty Inc.
