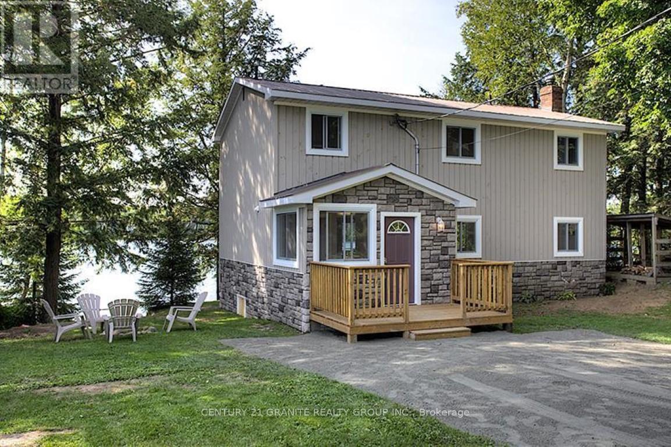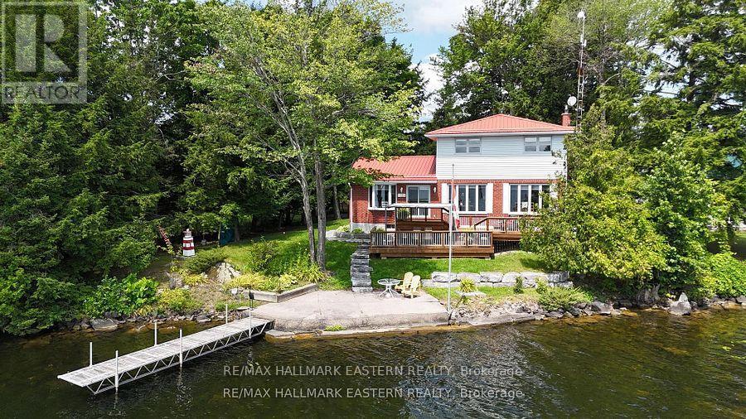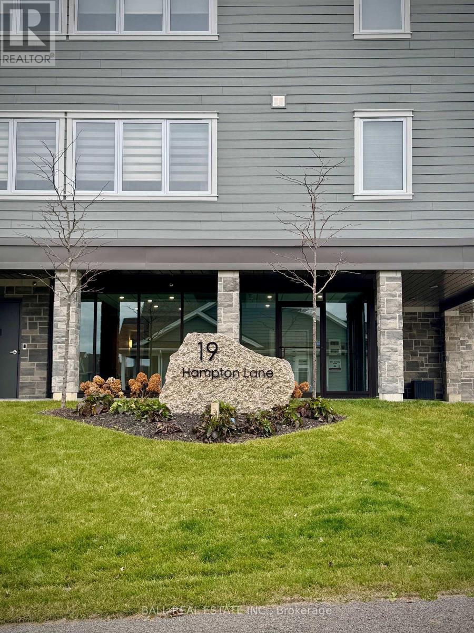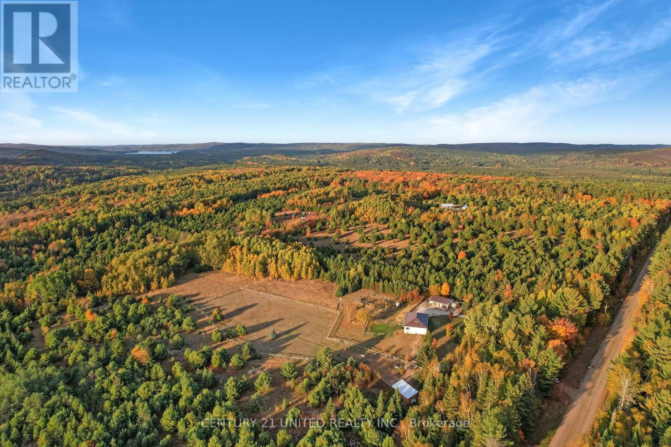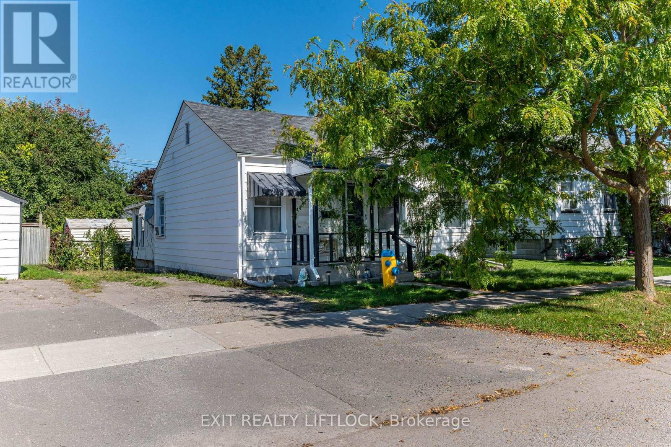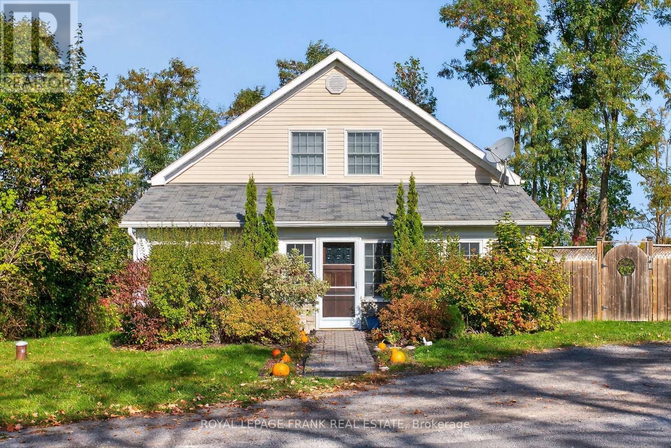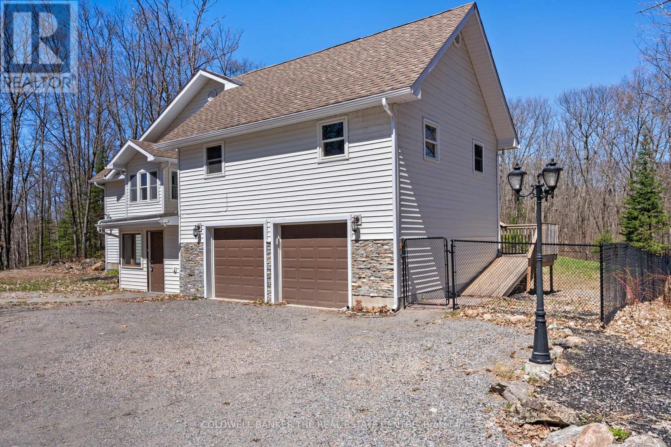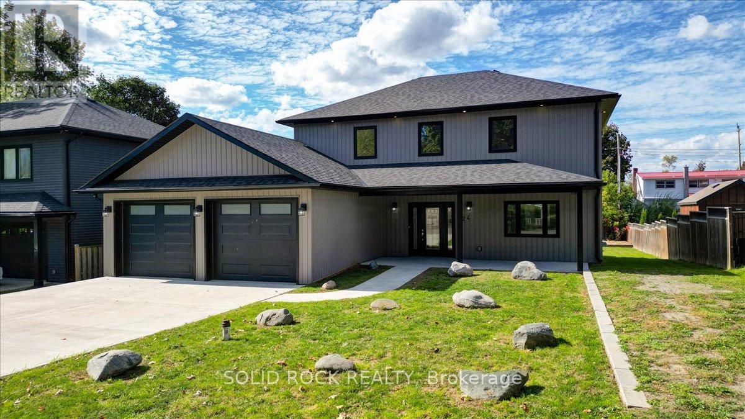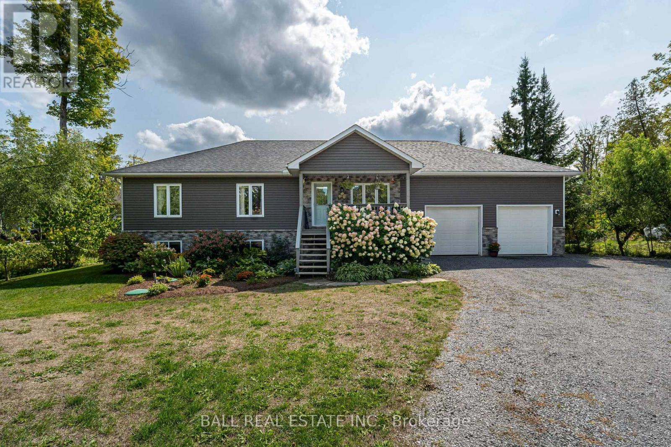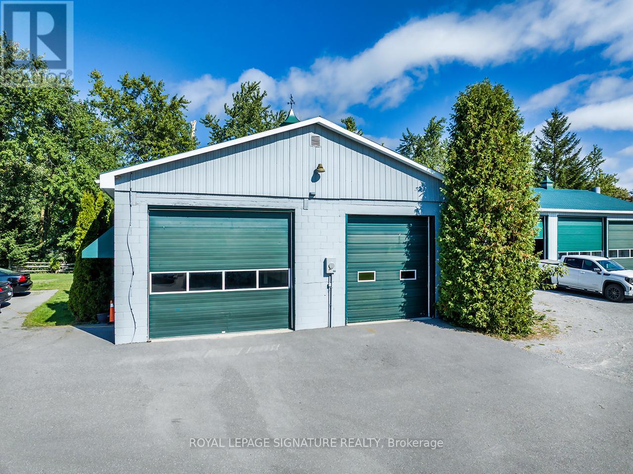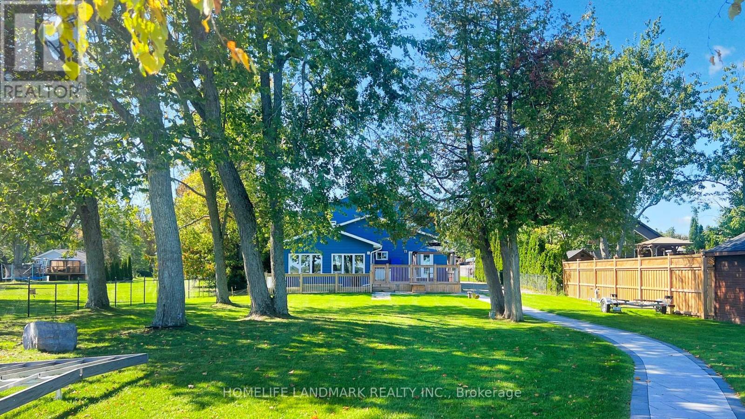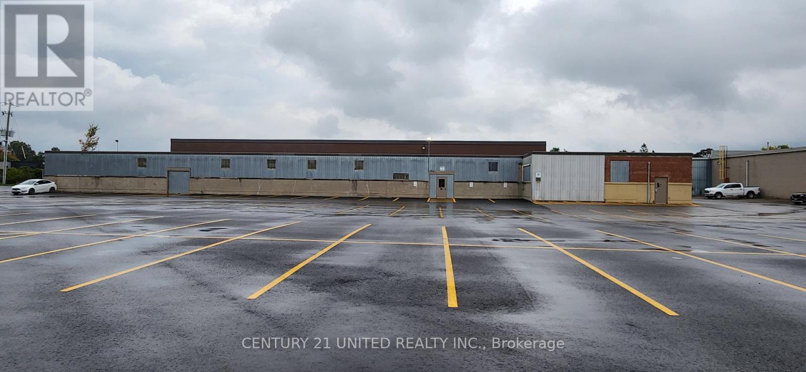1038 Squirrel Lane
Highlands East (Cardiff Ward), Ontario
Paudash Lake 4 season cottage 4 bedroom, open concept 2 story spacious cottage. Multi-level decks on a gentle slop lot. The main floor features a 3 pc bathroom, laundry, kitchen, and fireplace overlooking the lake, the second floor offers a large master bedroom with a private lakeside balcony, 3 other bedrooms & 4pc bathroom. (id:61423)
Century 21 Granite Realty Group Inc.
39 Fire Route 50
Havelock-Belmont-Methuen (Belmont-Methuen), Ontario
ROUND LAKE - Discover this beautifully-kept, four-season lake house on the serene north shore of Round Lake. Boasting 115 feet of incredible southern exposure, enjoy expansive, breathtaking views across the lake. This charming retreat features 3+1 bedrooms and 2 baths, providing ample space for family and guests. The well-appointed eat-in kitchen, dining room, and living room with a wood fireplace insert create a cozy and inviting atmosphere. Convenience is key with main floor laundry and a whole home automatic generator. The property also includes a detached single-car garage for added storage or parking. Perfect for year-round living or as a weekend getaway, the lake house invites you to unwind and make memories. Take a leap into the clear waters from your private dock and experience the beauty and tranquility of lakeside living at its finest. Just 15 minute from Havelock, 40 minutes northeast of Peterborough and 2 hours from the GTA. **EXTRAS** Generac Whole Home Generator (Willing to sell: Dining Room Set (Seats 10), Master Bedroom Suite) Road Maintenance with Snow Removal: $400/yearly. ISP is Rural Lynx. Small portion of land on north side of Fire Route that's great for storage! (id:61423)
RE/MAX Hallmark Eastern Realty
102 - 19 Hampton Lane
Selwyn, Ontario
Beautiful brand-new, 2 bedroom, 2 bathroom main-level suite in The Lilacs, Lakefield's luxury condominium apartment, where modern design meets small town charm. This suite offers complete level entry to 1124sqft of bright, open concept living space, with a quartz kitchen and 6 new appliances, overlooking bright east facing walkout patio off living room. In-unit laundry, 2 large bedrooms with 2 full bathrooms, including a beautiful 4pc ensuite off primary bedroom. Enjoy the convenience of main-floor living with easy access, step out directly to parking, where you get a private parking spot with a 2nd leased spot available, plus visitor parking, storage unit #4 in basement and garage available to purchase. Explore 3km of scenic paved walking paths throughout the community, or take a short stroll into Lakefield's vibrant downtown with great restaurants, shopping, waterfront trail, farmers market, marina and more. Experience the perfect blend of comfort, quality, and convenience, with no maintenance! (id:61423)
Ball Real Estate Inc.
31 Mclean Road
Hastings Highlands (Monteagle Ward), Ontario
Recently renovated from top to bottom, this lovingly cared for home is expertly located on a beautifully appointed 15 acre lot. One of the most sought after locations in the region with unmatched commanding, panoramic views right from your screened in porch. Offering 4 bedrooms and 3 bathrooms, a tastefully updated kitchen complete with new appliances, a spacious, cozy living room overlooking the grounds and capturing the ever changing dynamic views and a comfortable lower level with walk-out and plenty of storage. Outside the three stall run in shed is versatile with three 10x10 stalls, hydro and water year round. One of the stalls is insulated and separated from the other two. This can easily be retrofitted if desired. The 1 acre paddock is well set up for horses with a ring and separate pasture area. The walking trails on the property allow you to appreciate the diverse terrain. The large vegetable garden, with young fruit trees, is fenced in and draws water from the well or from the rain water storage container beside the garage. Some of the recent renovations include, but are not limited to, Starlink (2023), quartz countertops, sinks, faucets, and a carbon filtered drinking water line in the kitchen (2023), a WETT certified wood stove and chimney (2023), a 16'x6' outdoor firewood shed (2023), and metal roofing on the garage and the house (2023/2024). The recently severed 10 acre lot adjacent to this property is also listed and available to make this a true family retreat. (id:61423)
Century 21 United Realty Inc.
720 New Romaine Street
Peterborough (Otonabee Ward 1), Ontario
Welcome to this delightful 2 bedroom, 1 bathroom home. Tucked away on a peaceful street and offering the perfect balance of comfort and convenience. Inside, you'll find an upgraded kitchen and bathroom with modern touches that add style and functionality. Step outside to enjoy your own private, fully fenced large backyard, ideal for entertaining, gardening, or simply unwinding in a quiet setting. This home is all about location; just a 5 minute stroll to Turner Park, close to schools, shopping, and the hospital, with public transit nearby. Nestled in the heart of the city, you'll have everything you need within easy reach while still enjoying the charm of a quiet residential street. Whether you're a first-time buyer, downsizer, or investor, this property is a rare find that combines lifestyle, upgrades, and location in one. Don't miss the opportunity to make it yours! (id:61423)
Exit Realty Liftlock
2648 Dummer-Asphodel Road
Douro-Dummer, Ontario
Originally built in the 1800s as a local schoolhouse, this remarkable property has been thoughtfully transformed into a warm and inviting family home that perfectly blends historic charm with modern comfort. Set on a private, spacious lot just 20 minutes from Peterborough, it offers the character of the past with all the conveniences of today. A -storey addition completed in the early 2000s expanded the living space while maintaining the homes timeless appeal. Inside, the open-concept main floor features a large kitchen with walkout to a sunny deck, a massive dining and living area with a cozy fireplace, and a front porch addition with a bright office perfect for remote work or a creative space. Upstairs, you'll find three bedrooms, including a large primary suite with a walk-in closet. Throughout the home, exposed brick preserves its history complete with children's names carved into the original walls, a nod to its schoolhouse beginnings. With lots of parking, room to add a garage, and a great location surrounded by rural beauty, this home offers the perfect mix of privacy, character, and modern living.2648 Dummer-Asphodel Rd isn't just a home its a piece of history lovingly reimagined for today. (id:61423)
Royal LePage Frank Real Estate
800 Jeffrey Lake Road
Faraday, Ontario
Welcome to your dream home and lifestyle! Nestled on a sprawling 1.35-acre property, this exceptional property offers a serene escape with exclusive deeded access shared with only six neighboring homes. Just minutes away from Jeffrey Lake, bordered by 560 acres of Crown land, boasting two more pristine lakes. Built in 2013/14, this modern home boasts an open-concept design, featuring a spacious family room that can effortlessly transform into a separate rental unit with its own access. The kitchen is adorned with custom cupboards crafted from wood harvested right on-site. On the main floor, you'll find two bathrooms for added convenience, along with a main floor laundry and central vacuum system. The unfinished walk-out basement presents endless possibilities for rental income or an in-law suite, offering flexibility and versatility to suit your needs. Outside, enjoy the convenience of an attached insulated double car garage and two additional outdoor sheds for all your storage needs. Your furry friends will love the vast fully fenced yard, while you relax and unwind on the screened porch, perfect for three-season enjoyment. This home seamlessly blends countryside living with modern practicality, boasting expansive windows that frame breathtaking views of the surrounding nature. Spend evenings gathered around the flagstone firepit area stargazing and roasting marshmallows. Embrace your very own cozy private retreat, surrounded by abundant wildlife and tranquility. Conveniently just minutes from Bancroft, you'll have easy access to amenities while still relishing in the harmonious blend of contemporary design and natural splendor offered by this extraordinary property. Venture out and explore the extensive network of Crown land trails, ideal for nature walks or ATV adventures, while surrounded by large, aged oak and maple trees, perfect for tapping during maple syrup season this rare opportunity to experience the ultimate in countryside living. New Furnace Nov.2025 (id:61423)
Coldwell Banker The Real Estate Centre
124 Cromwell Street
Trent Hills (Campbellford), Ontario
Beautiful Custom-Built Home in a Desirable Campbellford Neighbourhood. This thoughtfully custom-designed and built 2021 home was created with future growth and expansion in mind. Ideally situated in a quiet, sought-after neighbourhood near Campbellford's downtown core and hospital, it offers a high walk score while maintaining a peaceful, private setting with a spacious backyard perfect for outdoor living. Highlights include: Modern Kitchen: Open and versatile layout, ready for your island or favourite dining set, with a gas hook-up option for the stove (currently electric), With Lots of Cupboards and some Glass Cupboards for displaying your special display items. Inviting Living Room: Cozy atmosphere with fireplace rough-in and TV wall outlets in every room for easy entertainment setup. Primary Suite: Generous size with a private ensuite bathroom and Walk-in Closet. Second-Floor Laundry: Convenient and functional. Oversized Garage: 2.5-car space with heater hook-up, ideal for vehicles, storage, and/or hobbies. Future-Ready Features: RV parking and dedicated plug-in for it; electric car outlet in the garage; and 30-amp service to the back deck for future Shed and/or Workshop. Outdoor Living: Covered deck to large backyard with patio doors from the kitchen for enjoyment even if it is raining or shade when you need it, and a designated area for a hot tub or outdoor Sauna. Front Covered Porch for added patio seating for coffee/tea and relaxing. Bright, spacious, and airy, this home offers comfort, functionality, and future-ready design. The Seller has used all high end quality fixtures and finishes that add additional value to this newer home. Truly a property that has it all! (id:61423)
Solid Rock Realty
47 Sumcot Drive
Trent Lakes, Ontario
Stunning Custom Bungalow in Buckhorn Lakes Estates. Enjoy Waterfront Living with your very own dock on the Trent Severn Waterway! This beautifully crafted custom bungalow offers the perfect blend of luxury, comfort, and functionality and it's completely move-in ready. Step inside to a bright, open-concept living space designed for entertaining. The heart of the home features a chefs dream kitchen with quartz countertops, a farmhouse sink, soft-close cabinetry, brand new appliances and a spacious island with seating. Just off the kitchen, enjoy seamless indoor-outdoor living with upper deck and lower patio overlooking the private backyard ideal for summer BBQs and gatherings. Down the hall, you'll find a four-piece bathroom, three generously sized bedrooms, including a primary suite with a walk-in closet and en-suite bath. The laundry room is thoughtfully designed with vaulted ceilings, natural light, and ample storage. The fully finished basement expands your living space with full-height ceilings, large windows, a third bathroom with heated floors & shower, and a fourth bedroom perfect for guest & office. There's also a utility room, under-stair storage, and electric fireplace with built-in wiring for a mounted TV, making it the ultimate family hangout zone. Many updates including new Generac, deck extension, flag stone walkway and firepit, stamped concrete patio, carpet, electric fireplace and more! Outside, the backyard is a true retreat featuring a wood-heated she-shed and a new covered stamped concrete patio with hot tub. Large double garage with propane heat and upper storage level. Plus, enjoy access to Buckhorn Lake through the community association, complete with a dock for your watercraft & gear and access to a private boat launch and picnic pavilion. This home offers all the perks of waterfront living. A must-see property that truly has it all! (id:61423)
Ball Real Estate Inc.
96 Fieldside Road
North Kawartha, Ontario
Commercial Lease Lindsay, ON Two-Bay Heated Garage 2171 Sq Ft Available Now Ideal for any business falling into the Agricultural Support zoning category as per City of Kawartha Lakes (see attached). Don't miss this rare opportunity to sublet a fully equipped 2171 sq ft commercial garage space in Lindsay, ON. Perfect for businesses looking for a turn-key solution. This property features: Two spacious garage bays with roll-up doors; Concrete floors, great lighting, and 220V power; Unit is Heated and cooled - work year-round in comfort; Private bathroom on site; 3-5 dedicated parking spaces (to be negotiated). Tenant responsible for rent + HST, heat for the unit and must have own internet and insurance (id:61423)
Royal LePage Signature Realty
208 Lakeshore Drive
Kawartha Lakes (Emily), Ontario
Welcome to your dream waterfront home at 208 Lakeshore Dr, Kawartha Lakes. Located on Pigeon Lake in Bobcaygeon, this meticulously crafted gem is a testament to opulent living, featuring soaring ceilings and large open windows, creating an ambiance of grandeur and openness. About 1.5 hours from GTA, this home offers its own private sandy beach and dock, with direct access to the Trent-Severn waterway. Step into the exquisite open-concept layout on main floor with two master suites with ensuite bathrooms, large living room with fireplace, the gourmet kitchen and island, and sunken sunroom with walls of windows. Two additional large bedrooms and a bathroom are on the second floor. Walk out onto the deck overlooking the waterfront with breathtaking panoramic views of the lake. This home is fully renovated with high end finishes throughout. Tons of new upgrades since last purchase, including new high end dock and boat rail systems 2023, new interlocks front and back 2023, new dehumidifier system 2023, new security system 2023, new toilets and additional shower 2023, new water treatment system 2024, new air conditioners and pumps 2025. Professionally landscaped and fully fenced for security. Double car garage has 200 amp service. Enbridge gas line to the property available for hook up. Fully furnished and move in ready, this architectural marvel offers privacy, stunning views, and resort living. (id:61423)
Homelife Landmark Realty Inc.
4 - 739 Monaghan Road
Peterborough (Otonabee Ward 1), Ontario
Approximately 23,203 SF of space with plenty of parking on a newly paved lot, two Grade Level loading doors (10'T x 12'W), and two Dive In dock level doors (10'T x 12'W), Ceiling Height varies between 12'9" and 19'9". This property is centrally located with easy access to Lansdowne Street, The Parkway, and Hwy115. The M3.2 zoning allows for many uses, including Contractor's Establishment, Tradesman's Shop, Vehicle repair, Warehouse, Place of Assembly, Self-Service Storage Facility, and numerous other permitted uses. Additional rent estimated at $3.00/SF with utilities in addition (id:61423)
Century 21 United Realty Inc.
