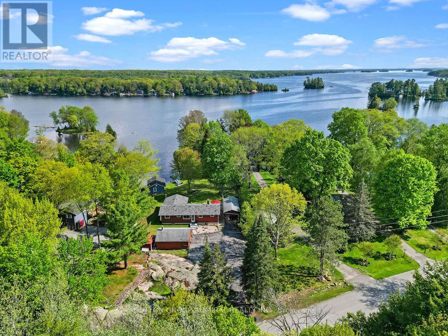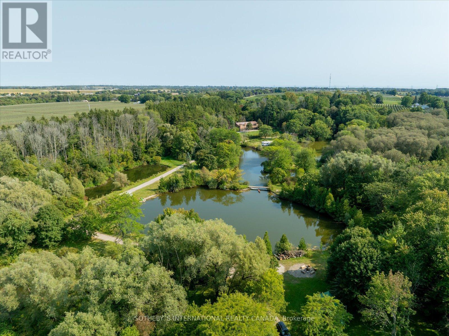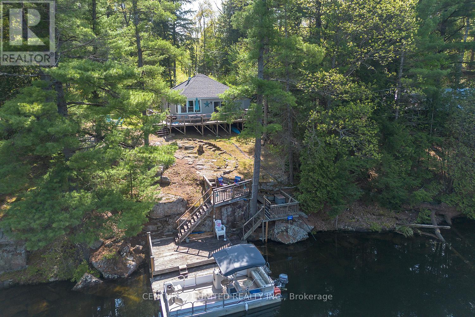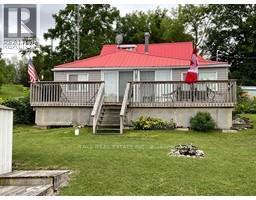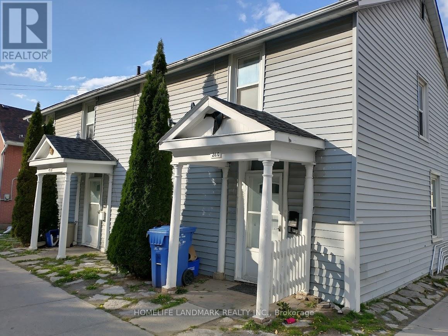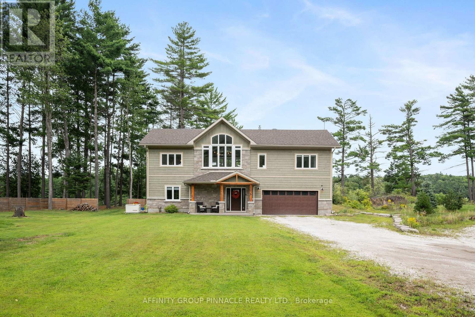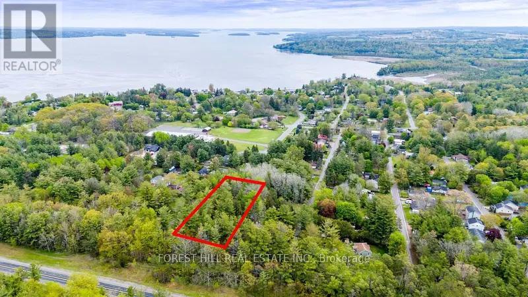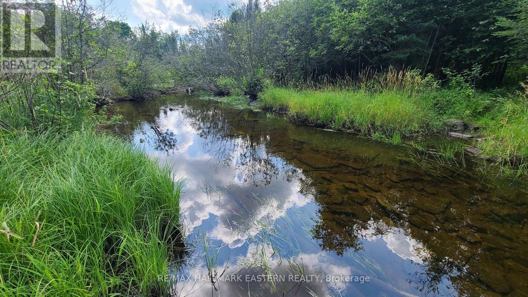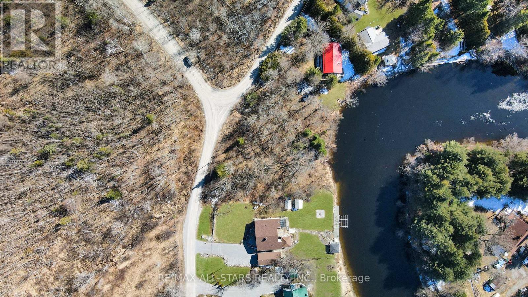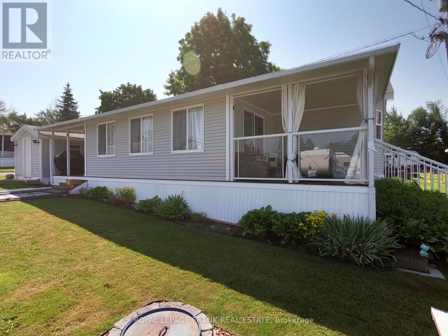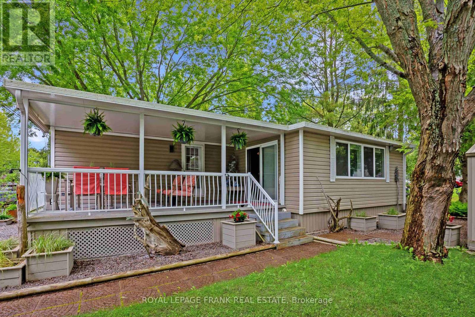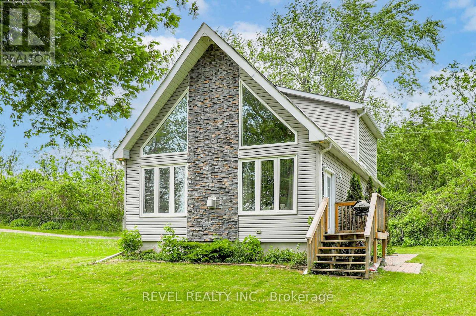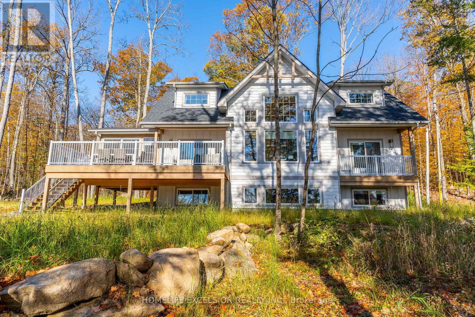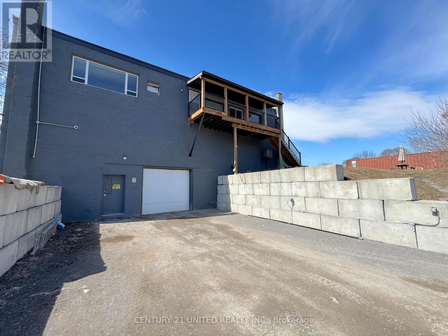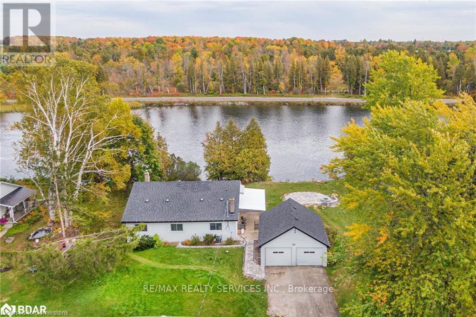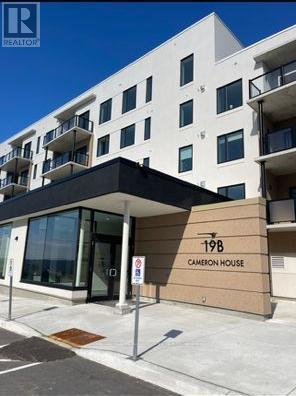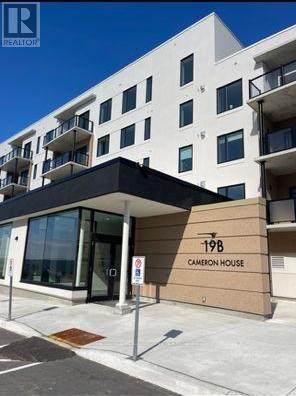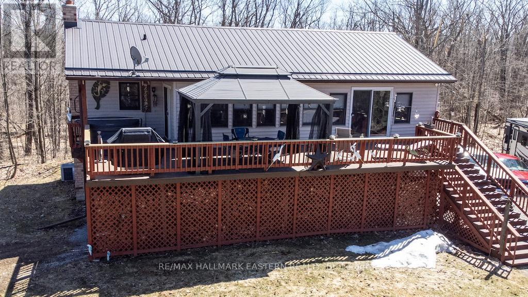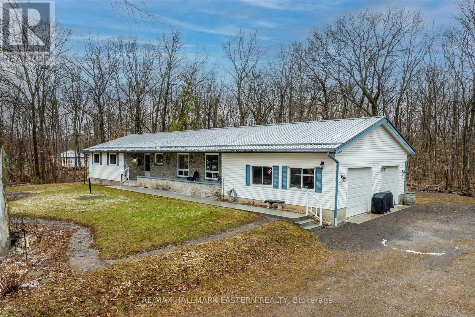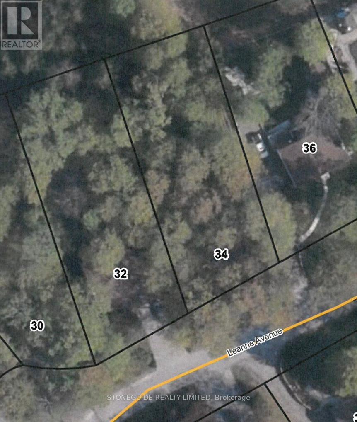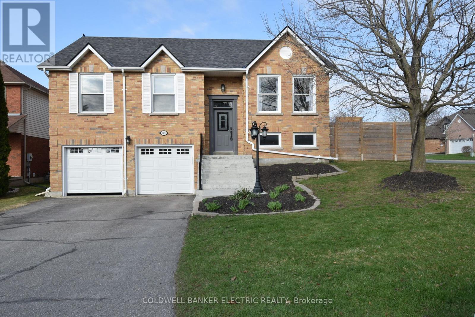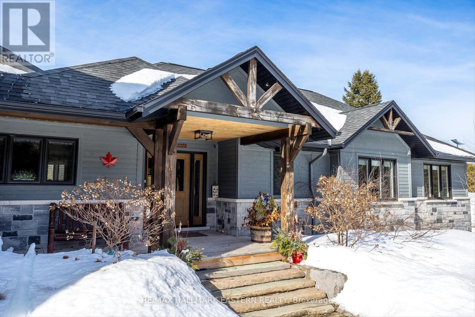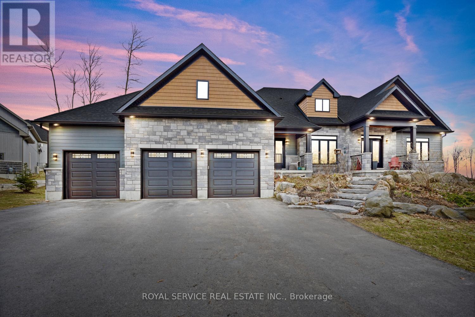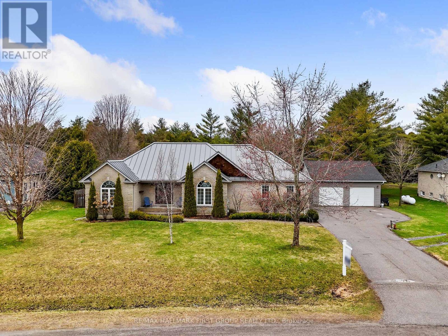116 Mystic Point Road
Trent Lakes, Ontario
It is rare to find a property like this for under one million dollars. This turn-key home, which comes fully furnished inside and out, including all kitchen appliances, offers both pride of ownership and an excellent investment opportunity. Nestled on Buckhorn Lake, one of the major lakes in the stunning Kawartha region, you'll enjoy breathtaking lake views and the freedom of lock-free boating on five interconnected lakes. The home is designed for ultimate comfort and enjoyment. The open-concept dining and living room, with its large lakeside window and cozy woodburning fireplace, creates a warm and inviting atmosphere. Imagine relaxing in the sunroom or taking advantage of the convenience of main floor laundry. The partially finished lower level, featuring a walkout from the family room, offers ample storage and additional living space. Exceptionally well maintained home, will ensuring you can move in without any hassle. The property's oversized deck is perfect for entertaining guests or enjoying serene lake views. With year-round access, this home is ideal for all seasons, offering activities like swimming, fishing, boating in the summer, and cozy fireside evenings in the winter. The property also boasts a separate two-car garage and a carport spacious enough to accommodate a 20-foot pontoon boat. The well-maintained garden and mature trees add to the charm and privacy of this lakeside retreat. Located in a friendly and vibrant community, you'll have easy access to local shops, restaurants, and recreational facilities. Whether you are looking for a full-time residence or a peaceful cottage getaway, this home is the perfect choice. Do not delay... Book your tour now! (id:61423)
Sutton Group-Admiral Realty Inc.
3388 Concession Road 3
Clarington (Newcastle), Ontario
Welcome to Russet Ridge Estate, a 71.82 acre estate less than an hour from the Greater Toronto area and minutes from Highway 401, 407 and 115. Are you an outdoor enthusiast seeking privacy? Does being surrounded in nature with the ability to live off your land appeal to you? The owners of this estate have protected the nature of the lands for over 50 years. Agricultural zoning (A1) and Environmental protection (EP). Custom bungalow with 5 bedrooms and 4 1/2 bathrooms with over 4000+ sq. ft. of total living space and attached 2 car garage. Stunning views from the extra large deck overlooking one of the 3 spring feed ponds. An abundance of wildlife calls this land home including majestic bald eagles, wild turkey, deer, blue herons, turtles, ducks and much more. Approximately 1/2 mile of Wilmot Creek runs through the property enabling you to experience migrating salmon in the fall and a variety of trout fish in the spring. 3 spring fed ponds with small mouth bass, plus additional natural springs provide an abundance of potable water. 15-acre orchard with Golden Russet, Mcintosh, Cortland and Empire apples. Outbuildings include: 4000 sq. ft. industrial workshop with hydro and well,1500 sq ft. animal barn with hydro, well and hay loft, 972 sq ft garage/ hobby shop with hydro and diesel, 816 sq. ft. classroom portable with hydro, bathroom and kitchenette beside the industrial workshop plus a Farm Gate market shed, Two picnic shelters with fire pits Stunning topography includes meadows, trails, gardens with wildflowers and forests making this a truly magical setting with much to do all year around. Must be seen in person to be fully appreciated. (id:61423)
Sotheby's International Realty Canada
11085 Gull River
Minden Hills (Lutterworth), Ontario
Affordable waterfront on Gull River! A 3 bed, 1 bath 3 season cottage on 2 acres, a short boat ride from your deeded parking area. A cozy bunkie on the property for your overflow guests. The wrap around deck and large dock are perfect for enjoying the western sunsets. The deep waterfront is a mix of rocky and sandy shoreline. Gull River connects to a 3 lake chain - Moore, East Moore and Black Lake, offering an affordable riverfront cottage with the same opportunity for lakefront summer activities. Head up to the cottage on a Friday afternoon with a quick commute to the GTA and Highway 407. (id:61423)
Century 21 United Realty Inc.
62 Centennial Lane E
Trent Hills (Campbellford), Ontario
Enjoy your summer in this lovely 2 bdrm cottage on the Trent, just 1.5 hrs east of Toronto or 5 minutes to Havelock or 10 minutes to Campbellford, a turn key operation. Recently renovated with exposed beams and a woodburning fireplace (not certified). Cottage sleeps 10. Full length deck plus seating area at waterside, great place for watching the sunset or the boats go by. A great loft with ample room for additional beds or games room. Close to shopping, fishing, boating, swimming and golfing. A true oasis in beautiful Trent Hills. (id:61423)
Ball Real Estate Inc.
Main - 262 Murray Street
Peterborough Central (North), Ontario
North of Downtown Peterborough. 1 Parking Included in the rent. Extra Parking available at additional cost. Spacious and Bright Bedrooms, Living Room and Eat-in Kitchen. Newer Floors. Easy access to the best restaurants, pubs, coffee shops, salons, local shopping, and nightlife hotspots that Peterborough has to offer. All utilities, heat, water and sewer are the responsibility of the tenant. (40182754) (id:61423)
Homelife Landmark Realty Inc.
103b Carriage Landing Road
Horton, Ontario
Welcome to 103b Carriage Landing! This custom built waterfront home is located on the Ottawa River and offers majestic views, towering pines and beautiful rock outcroppings. This open concept home features large windows with tons of natural light, custom fireplace, cathedral ceilings with exposed beams and an entertainers kitchen. The main level features a large primary bedroom with a spa like ensuite and walk out to the waterfront view deck, additional bedroom, 4 pc bath. The lower level features a family room, large mudroom, additional bedroom, laundry room and a 3 pc bath. Outside you will find amazing views around every corner, stairs to the waterfront and a floating dock for all your water toys. In addition to the attached garage there is also a 2 car detached shop that would make a great workshop. Come see what life on the water is all about! Just under an hour to Ottawa! (id:61423)
Affinity Group Pinnacle Realty Ltd.
0 Boundary Road
Hamilton Township (Bewdley), Ontario
Picture yourself overlooking the Lakeside Community of Bewdley in your own, custom built home. Perched up just steps to Rice Lake, restaurants, the pharmacy and more. Here on this large corner lot located at the corner of Lake Street and Boundary Road, you'll discover a unique and private, 1.2 acre parcel awaiting your personal and creative touches! Come and see what this blank canvas has to offer and discover the quaint and growing, rural community of Bewdley! Paved and maintained roadway access, natural gas at road, hydro, high speed internet, close to major routes Hwy 115/407/401, Port Hope & Peterborough. (id:61423)
Forest Hill Real Estate Inc.
N/a Keating Road N
Havelock-Belmont-Methuen, Ontario
HAVELOCK-BELMONT-METHUEN | Located on the north end of Keating Road, easily accessed from County Road 46, this 8.49-acre parcel offers an incredible opportunity to build your dream home. Nestled beside the serene Beloporine Creek, the lot has been thoughtfully cleared for building, with marked setbacks ensuring compliance and ease of construction. The creek adds a unique, nature-centric appeal, ideal for outdoor enthusiasts or those seeking tranquility. It offers excellent fishing, and during good winters, it provides a great spot for ice-skating and snowshoeing. You can put a kayak in and navigate the creek at different times of the year. This property is close to two municipal boat launches and is on the school bus route, adding to its convenience. Surrounded by natural beauty and abundant wildlife, it offers both privacy and a connection to nature. Less than 10 minutes north of Havelock and 30 minutes east of Peterborough, it combines accessibility, natural beauty, and development potential, making it a rare find in today's market. **EXTRAS** Body of Water Name: Beloporine Creek. Newly created parcel. Taxes not yet assessed. (id:61423)
RE/MAX Hallmark Eastern Realty
Lot 0 Kozy Kove Road
Kawartha Lakes (Burnt River), Ontario
Located in a quiet rural neighbourhood of Burnt River, this 0.59 acre lot offers great possibilities. Accessible via County Rd 121, the property boasts 160 feet of waterfront on the Burnt River. The lot has recently had some bush clearing done. Located approximately 15 minutes to Fenelon Falls, Bobcaygeon and Kinmount areas. (id:61423)
RE/MAX All-Stars Realty Inc.
14 Pioneer Drive
Otonabee-South Monaghan, Ontario
This 2 bedroom, 2 bathroom, 12 x 42 ft, 2006, spacious park model home with large 10 x 20 ft sunroom addition with walk outs to front and rear covered patio areas is meticulous and shows like brand new! Enjoy your May to October affordable home away from home in Shady Acres Park on Rice Lake, less than 90 minutes from Toronto. Indulge in the numerous Park activities (social events, boating, fishing, pool, pickleball, basketball, volleyball, horse shoes, shuffleboard, playground, etc) or enjoy the quiet, peaceful country life. Open concept living, dining & kitchen areas with vaulted ceilings. Primary bedroom with 2pc ensuite and plenty of storage. Guest bedroom with built in bunks. Main 4pc bathroom. Shed. BBQ. Fire pit. Enjoy the summer of 2025! (id:61423)
Royal LePage Frank Real Estate
81 - 2152 County Road 36 Road
Kawartha Lakes (Verulam), Ontario
Seasonal Modular Getaway in Beautiful Kawartha Lakes. Escape to your own slice of paradise in the heart of the Kawarthas! This charming seasonal modular retreat offers the perfect blend of comfort and nature, nestled in one of Ontario's most scenic regions. Located in a friendly, well-maintained park just steps from the water, this fully equipped trailer features: Two Bedrooms, Full kitchen with appliances and dining area, Large living room, turn key with furniture included, Central A/C and propane furnace. There is a spacious covered deck for morning coffee or evening relaxation. The park has many amenities to enjoy. Enjoy lake access, boating, fishing, trails and all the outdoor adventures the Kawarthas are known for - or just kick back and unwind. Park amenities include a swimming area, community events and seasonal maintenance (id:61423)
Royal LePage Frank Real Estate
128 Wakeford Road
Kawartha Lakes (Mariposa), Ontario
Discover your dream escape at 128 Wakeford Rd, a delightful cottage nestled on the tranquil northwest shore of Lake Scugog. This modern, year-round cottage/home boasts 3 spacious bedrooms and 1 well-appointed bathroom. Step into an open-concept living, dining, and kitchen area with vaulted ceilings and a striking floor-to-ceiling stone propane fireplace. The bright white kitchen features solid surface countertops, complemented by an eat-in dining nook with direct access to the deck.The main floor includes a serene primary suite and a full bathroom, while the upper level offers two large bedrooms with breathtaking lake views. Situated at the end of a quiet road, the property is surrounded by picturesque fields to the north and offers beautiful steps leading down to the dock and platform.Perfect for entertaining, this property promises endless waterfront adventures and stunning sunrises and sunsets. The private and well-maintained home exudes pride of ownership and is self-sufficient. Conveniently located just minutes from Lindsay and Port Perry, 128 Wakeford Rd is the ultimate forever getaway. Schedule a showing today and experience the magic for yourself. (id:61423)
Revel Realty Inc.
1284 True North Road
Dysart Et Al (Dudley), Ontario
Welcome to this Brand-New, Fully Furnished Custom-Built Masterpiece by Linwood Custom Homes, with Interiors Curated by Lakeshore Designs. Every Detail in this Exceptional 3,253ft Home Exudes Quality and Elegance, Featuring Four Spacious Bedrooms and 4.5 Bathrooms. Nestled on the Tranquil Shores of Drag Lake in Haliburton, the Property Boasts Breathtaking Lake Views from the Living room floor-to-ceiling windows. The Chefs Kitchen, Fully Equipped with Luxury Miele Appliances, is Designed to Inspire any Cook. This Fully Furnished Lakeside Retreat Comes with a Private Dock, Offering 150 feet of Clean Sandy/Rocky Shoreline with Southern Exposure On A 1 Acre Lot , Perfect for those in search of a Comfortable Year-Round Residence or Seasonal Getaway. Offered Completely Turnkey! Includes All Appliances & High End Furnishings, Tarion Warranty. (id:61423)
Homelife Excelsior Realty Inc.
RE/MAX Professionals North
Lower Level - 2704 Lakefield Road
Selwyn, Ontario
Approximately 9700 SF of lower level warehouse/storage space available for lease located between Peterborough and Lakefield. This building has been completely renovated with all new electrical, brand-new roof, lighting, plumbing and a 50KW Generac generator. The 1.9-acre lot provides ample parking and allows for potential building expansion. 11' clear in the lower level. Drive-in loading in lower level. Many permitted uses under the C1 zoning. Immediate Vacant possession available. Additional Rent estimated at $3.50 psf. - This building is also listed for sale MLS # X12053091 - Sellers will consider a VTB. (id:61423)
Century 21 United Realty Inc.
885 Glen Cedar Drive
Selwyn, Ontario
Stunning Renovated Home On The Otanabee River Waterfront! Enjoy 150' Of Waterfront With Direct Access To The Trent-Severn Waterway For Swimming, Fishing, And Boating. This 1,997 Sqft Home Features A Bright Living Room With A Wood-burning Fireplace And a Walkout, A Custom Kitchen With Quartz Countertops, And Oversized Windows Filling The Space With Natural Light. Boasting 4 Spacious Bedrooms And 2 Modern Bathrooms, Including A Primary Suite With An Updated Ensuite, This Home Is Perfect For Families. Situated On A Quiet, Dead-end Street, It Includes A Detached Double-car Garage. A True Gem For Waterfront Living Don't Miss This Must-see Property! (id:61423)
RE/MAX Realty Services Inc.
207 - 19b West Street N
Kawartha Lakes (Fenelon Falls), Ontario
This Luxury 2 Bedrooms and 2 Full Bathrooms Condominium Unit offers over 1000sqfof upscale living space with open concept layout and lots of natural light. The unit comes with modern finishes, quartz countertops, S/S Appliances, in suite laundry with washer and dryer. Primary bedroom features 4-piece ensuite, hers and his closet with walk out to a good size terrace that offers plenty of outdoor space and breathtaking view on Cameron Lake. Future Amenities include outdoor swimming pool, game room, party room, tennis court, private beach, 100 feet boat dock. Situated in the heart of Fenelon Falls with a 5 minutes drive to golf course and spa. (id:61423)
Royal LePage Meadowtowne Realty
207 - 19b West Street N
Kawartha Lakes (Fenelon Falls), Ontario
This Luxury 2 Bedrooms and 2 Full Bathrooms Condominium Unit offers over 1000sqfof upscale living space with open concept layout and lots of natural light. The unit comes with modern finishes, quartz countertops, S/S Appliances, in suite laundry with washer and dryer. Primary bedroom features 4-piece ensuite, hers and his closet with walk out to a good size terrace that offers plenty of outdoor space and breathtaking vieon Cameron Lake. Future Amenities include outdoor swimming pool, game room, party room, tennis court, private beach, 100 feet boat dock. Situated in the heart of Fenelon Falls with a 5 minutes drive to golf course and spa. (id:61423)
Royal LePage Meadowtowne Realty
4018 County Road 36
Trent Lakes, Ontario
Welcome to your 4 acre treed parcel of land to enjoy peace and privacy with this lovely raised bungalow that has all the extras. The home has decking with sliding doors to a gazebo and hot tub for your relaxation. This 3+1 bedroom home has 4 pc bath on both floors, lots of windows and great storage capacity. The lower level has a large family room and accessible from the parking lot for convenience. Great heating system with forced air and central air conditioning plus woodstove to conserve efficiency. Lot has a firepit for enjoyment, parking for 6+ cars, workshop, 2 storage containers plus wood structures for your wood stacks. Conveniently situated between Buckhorn and Burleigh Falls for shopping, community centre, schools, etc. Now is the time to make that move and come home after work to relax and enjoy. (id:61423)
RE/MAX Hallmark Eastern Realty
189 Cedarshores Drive
Trent Hills, Ontario
Peaceful Country Living on a Private 1-Acre Treed Lot with Deeded Trent River Access! Welcome to 189 Cedarshores Drive where comfort, privacy, and nature merge together. This charming 3-bedroom, 2-bathroom home is nestled on a beautifully treed, one-acre lot, offering a tranquil escape from the everyday. Enjoy deeded access to the Trent River -perfect for boating, fishing, or simply soaking in the peaceful waterside surroundings. Step inside to discover a bright, modern kitchen, updated bathrooms and windows, and convenient main-floor laundry. The spacious primary bedroom features a private 3-piece ensuite and a walk-in closet, providing a comfortable and quiet retreat at the end of the day. Relax in the enclosed back porch on warm summer evenings or take in the peaceful views from the spacious front porch. Additional features include a heated garage for year-round comfort, a partially finished basement with an extra room and roughed-in bathroom offering great potential for future living space or customization. A GenerLink system adds convenience and peace of mind during power outages. Ideally located just minutes to Havelock or Norwood, and a short drive to Peterborough. This property offers the perfect balance of rural charm and modern convenience. Don't miss this rare opportunity! Book your private showing today! (id:61423)
RE/MAX Hallmark Eastern Realty
34 Leanne Avenue
Otonabee-South Monaghan, Ontario
Wooded residential building lot in an area of fine homes located on the outskirts of the city of Peterborough. This quiet tree lined cul-de-sac is the perfect place to build your home. Gas available on the street. (id:61423)
Stoneguide Realty Limited
605 Fortye Drive
Peterborough West (South), Ontario
This meticulously cared-for home combines comfort, convenience, and an abundance of space. The main floor features a charming living room, a formal dining room, and a spacious, updated kitchen with an eat-in area that flows seamlessly into a cozy family room. This level also boasts three generous bedrooms and two full bathrooms. The finished lower level offers a fabulous family room, two additional bedrooms, and a third full bathroom. An oversized laundry room with ample storage space completes this level, making it as functional as it is inviting. Outside, enjoy a fully fenced backyard with a storage shed, a patio, and an upper deck perfect for relaxing or entertaining. The oversized two-car garage is ideal for extra storage, hobbies, or simply keeping vehicles protected. Shingles replace April 2025. Located close to shopping, schools, and scenic walking trails, this home is also within walking distance to SSFC, with convenient bus transportation to the university. This property is truly move-in ready. (id:61423)
Coldwell Banker Electric Realty
487 Fairbairn Road
Kawartha Lakes (Verulam), Ontario
A custom-built gem nestled in the scenic community of Bobcaygeon. Discover the perfect blend of comfort, craftsmanship, and contemporary design that this exceptional home offers. No detail has been overlooked here with 3 spacious bedrooms, 3 full bathrooms, 2 powder rooms, the epitome of detail in the fine chef's kitchen featuring heated floor, stainless appliances, granite counters and a custom island with live-edge counter. A 4-season sunroom gives you panoramic views and natural light in every season. The main floor family room has cathedral ceilings and a 2-sided propane fireplace making your living space warm and inviting. A finished walkout basement which is perfect for entertaining, guest space, or a home office, 3 pc bathroom, as well as a fully sound insulated home theatre room with surround sound wiring. The highly efficient furnace is hybrid dual fuel (wood and oil) for cost effective heating. All this and more with a beautiful finished loft above the attached 3-car garage (heated & insulated), a separate garage (insulated) for your RV or toys, hot tub, 20 x 30 commercial greenhouse, fenced yard for the kids and dogs, fruit trees, landscaped on a 1.4 acre lot and situated on a municipal road. The Kawartha Lakes region offers a wonderful lifestyle with boating, fishing and golfing all within a few minutes away, together with shopping, restaurants and within 1 hour of the GTA. (id:61423)
RE/MAX Hallmark Eastern Realty
28 Rustlewood Avenue
Kawartha Lakes (Manvers), Ontario
Discover unparalleled luxury living in this stunning ranch bungalow showcasing impeccable craftsmanship with stone and hardboard exterior. Nestled on 1.75 acres in a sought-after executive neighborhood, this property offers the perfect blend of privacy and convenience for commuters with easy access to Hwy 115 and 407.The meticulously landscaped grounds feature impressive Armour stone accents, Trex decking, and an elegant pergola. Entertain in style around your inground salt water pool, surrounded by thoughtfully designed privacy landscaping. Unwind in your private hot tub accessible directly from the primary suite.Step inside to experience the sophisticated open concept living area and gourmet kitchen. The culinary enthusiast will appreciate the large center island with premium stone countertops, professional gas stove, and convenient walk-in pantry. French doors provide seamless access to the expansive deck for indoor-outdoor entertaining.The formal dining room boasts coffered ceilings and oversized windows that flood the space with natural light. Beautiful engineered hardwood flooring flows throughout the main level, elevating the home's elegant aesthetic.The luxurious primary retreat features a coffered ceiling, direct access to the deck and hot tub, generous walk-in closet, and a spa-inspired 5-piece ensuite with walk-in tiled shower and soaking tub. Two additional main floor bedrooms share a stylish 4-piece ensuite.The thoughtfully designed layout includes main floor laundry with convenient garage access. The lower level entertainment zone dazzles with a spacious recreation room, game area, wet bar, and California shutters throughout.Complete with a 3-car attached garage and countless upgrades throughout, this exceptional residence represents luxury living at its finest. (id:61423)
Royal Service Real Estate Inc.
3905 Larose Crescent
Port Hope, Ontario
Tucked into a tree-lined setting, this executive bungalow blends charm, function, and comfort in one impressive package. The home features a durable metal roof, a garage, and a spacious backyard with a sports court, perfect for outdoor fun. Step inside the welcoming front foyer that sets the tone for the thoughtfully designed interior. The cozy living room boasts a large front window with California shutters, a peaked ceiling, and stylish board-and-batten wainscotting. The dining area features a sleek propane gas fireplace flanked by windows, modern flooring, and plenty of room for family gatherings. It flows seamlessly into the kitchen, making entertaining a breeze. The kitchen impresses with dual-level prep counters, built-in stainless steel appliances, a ceiling-height pantry, glass tile backsplash, recessed lighting, and an undermount sink. Just off the kitchen, a sunroom with a built-in window seat and walkout offers the perfect spot to relax with a book or enjoy nature views. The adjacent family room is open and inviting, with built-in shelving. The spacious primary bedroom includes a walk-in closet with cabinetry and a spa-like ensuite featuring a tub and a glass-enclosed shower. Two additional bedrooms and a bathroom provide comfort and flexibility for the whole family. A main floor laundry room and guest bath add convenience. Downstairs, a finished basement offers a large rec room, games area, and bedroom that is currently used as a home gym and would make an ideal studio or office for a home-based business. Outside, the private yard backs onto a wooded area, including a deck, patio, fire pit with seating area, and a versatile sports court ideal for year-round enjoyment. Moments to amenities and easy access to the 401, this home truly offers everything your family needs inside and out. (id:61423)
RE/MAX Hallmark First Group Realty Ltd.
