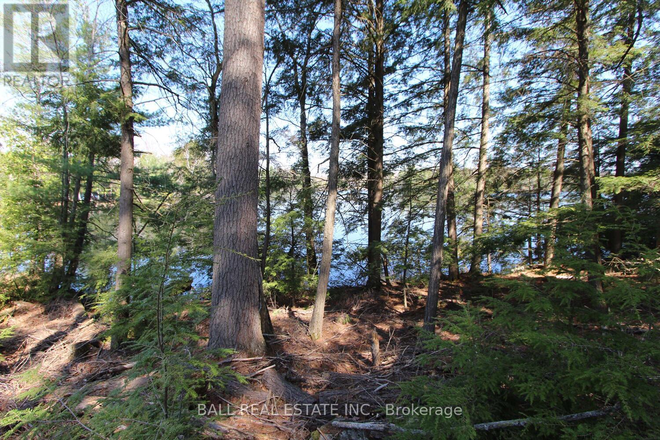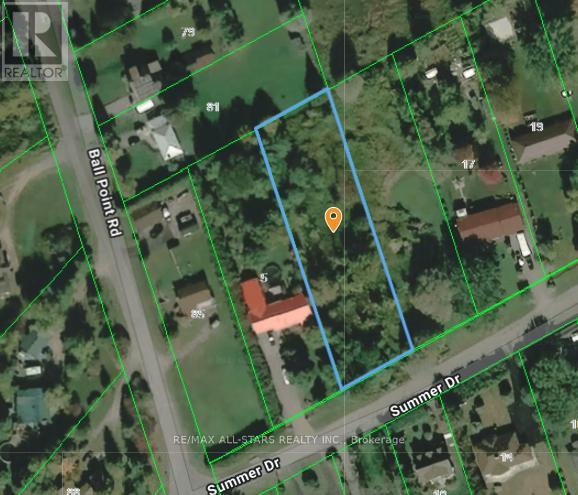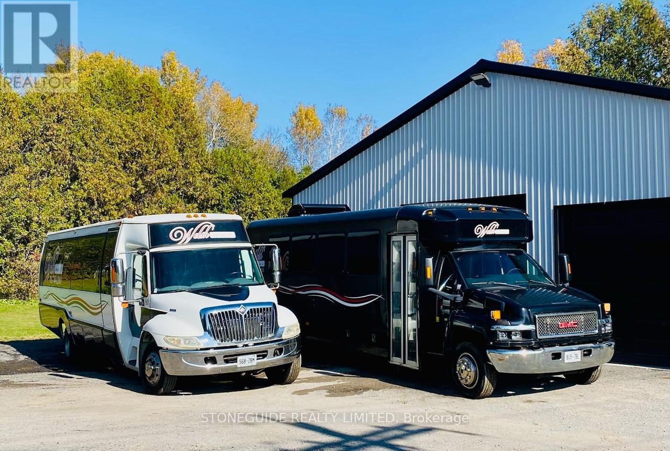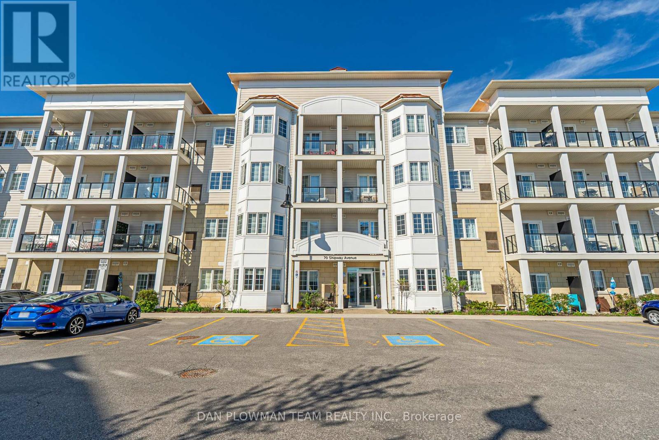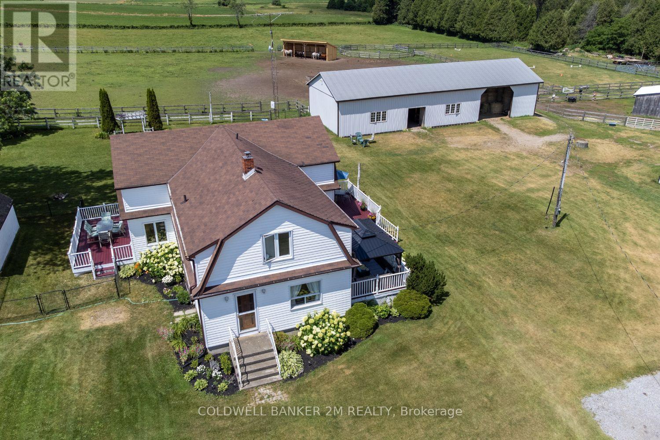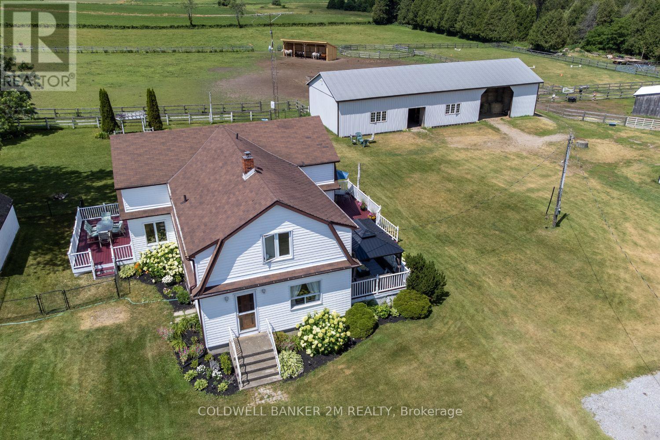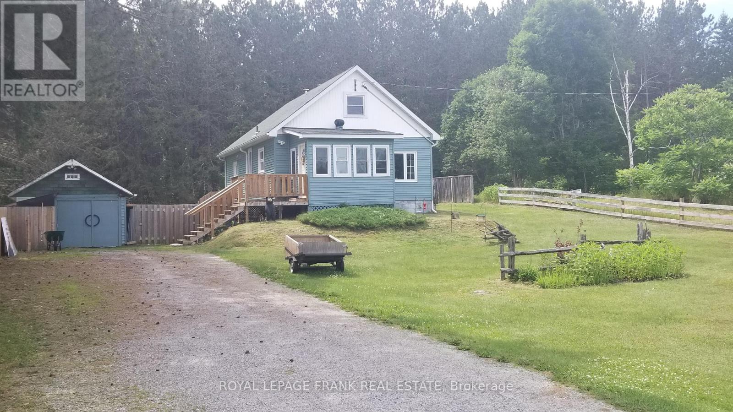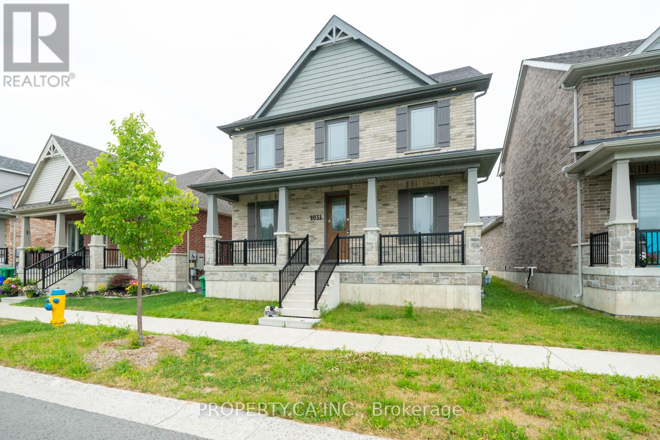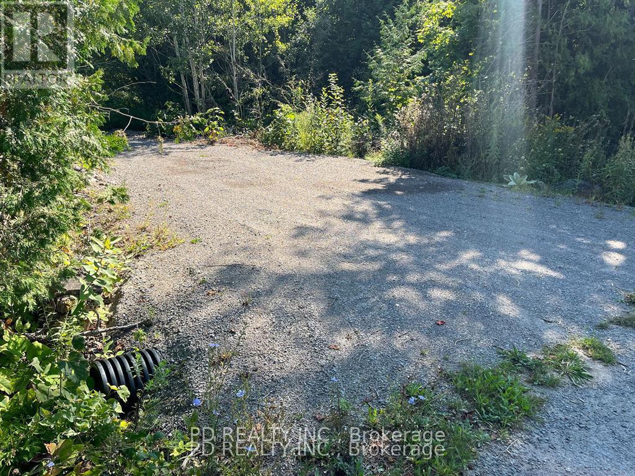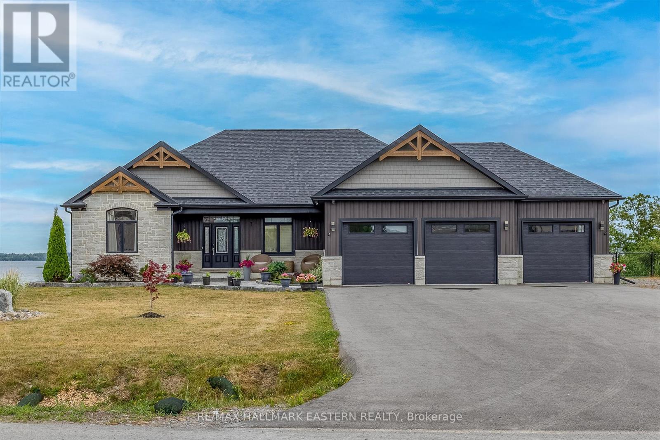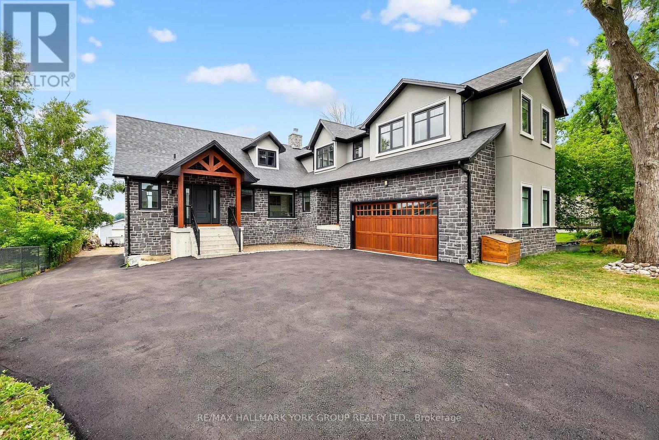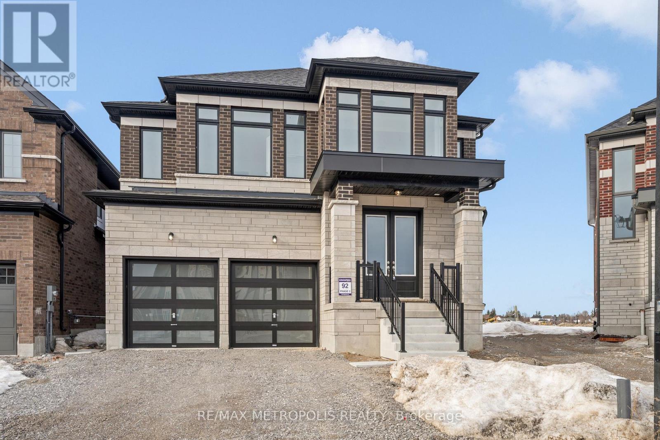Pt2&3 Fire Route 223
Trent Lakes, Ontario
The Cathacoma/ Mississauga Lake system is made up of a chain of seven interconnected Lakes north of the village of Buckhorn and north east of Bobcaygeon. The Lake system offers fabulous scenery, great fishing and water sports and an inviting atmosphere of community. This is a virgin, untouched property with 190' of shoreline and is 0.968 acres. The lot slopes to the waterfront which makes it ideal for a walkout cottage. The lot faces northwest. Towering pines and granite outcroppings are key features of this amazing lot. Bring your vision to this untouched canvas and create your own family getaway. There is a yearly road maintenance fee of approximately $300. (id:61423)
Ball Real Estate Inc.
Lot 61 Summer Drive
Kawartha Lakes (Mariposa), Ontario
Located in a quaint area south of Little Britain near the water's edge of Lake Scugog. This 0.85 acre lot offers great possibilities. Lake Scugog waterfront access approximately 200 feet away from this building lot at the extension of Ball Point Road to water's edge. The property is conveniently situated approximately 20 minutes from downtown Lindsay and 25 minutes to Port Perry for all major shopping and hospitals. 1 hour 4 mins from Toronto, 53 mins from downtown Oshawa, 47 mins from Whitby, 57 minutes from Pickering. This property is not within the Kawartha Region Conservation Authority (KRCA) regulated area. Easy access on major roads. Few remaining building lots left on the street with most properties now developed with single detached homes on backlots or waterfront. Lake Scugog provides year round recreational enjoyment with excellent boating and fishing opportunities, direct access to the Trent Severn Waterway - boat to anywhere in the world! Winter activities abound. Private water wells and septic systems service each dwelling; overhead hydro at lot line; Buyer responsible for all development charges upon building permit; (id:61423)
RE/MAX All-Stars Realty Inc.
Unknown Address
,
This is a rare opportunity to own a well-established, turn-key limousine and shuttle service that has proudly served Peterborough and the surrounding area for over 27 years. The business offers a full range of transportation services including airport transfers, wedding transportation, event shuttles, and corporate travel. With a strong reputation for reliability and professionalism, this business has built a loyal customer base and enjoys steady demand year-round. The operation includes a fleet of seven well-maintained vehicles, all fully equipped and ready for service. This is a true turn-key opportunity -- everything is in place for a new owner to step in and start operating immediately. Whether you're looking to expand an existing transportation business or start your own venture, this is a fantastic chance to be your own boss with flexible hours and strong growth potential. Financial statements available upon request. ***Business only for sale, not property.*** (id:61423)
Stoneguide Realty Limited
405 - 70 Shipway Avenue
Clarington (Newcastle), Ontario
Welcome To This True 3 Bedroom Corner Penthouse Suite With High End Finishings Overlooking The Water. With 1616 Sq Ft + The Balcony This Huge Open Concept Floor Plan Gives You Plenty Of Space For Family And Friends. The Bright Living Room Has Multiple Sitting Areas, High Quality Flooring And A Walk Out To The Balcony. The Large Balcony Overlooks The Marina, Bay And Lake! A Perfect Place To Watch The Sun Rise With Your Morning Coffee. The Chef's Kitchen Has A Ton Of Counter And Cupboard Space, High End Stainless Steel Appliances, Breakfast Bar And A Dining Area. The Primary Bedroom Will Not Disappoint With Its Window Overlooking The Water, Huge Walk-In Closet And 5 Piece Ensuite Bath With Whirlpool Bathtub And Walk-In Shower. On The Other Side Of The Suite We Have Two More Full Size Bedrooms And A 4 Piece Bathroom. This Unit Comes With An Underground Parking Spot And Two Lockers For Extra Storage Space! Not Only Will You Fall In Love With This Condo And View, You Will Also Fall In Love With The Area! You Are Steps Away From The Admiral Walks Clubhouse (Included In Maint. Fees). This Clubhouse Has A Pool, Steam Room, Hot Tub, Theater, Games Room, Library, Gym And More. You Have Plenty Of Walking Trails, A Beach, A Marina, And Tons Of Other Great Amenities At Your Fingertips. This Condo Has Over $50,000 In Upgrades, Is Turn Key And Ready To Move In! Book Your Showing Today, You Will Not Be Disappointed! (id:61423)
Dan Plowman Team Realty Inc.
5728 Gilmore Road
Clarington, Ontario
Opportunity knocks with this exceptional turnkey property. Well-established, high-level horse boarding facility with instant income stream on over 61 acres of tranquility. Fantastic quiet location close to 401, 407, 115/35, shopping, schools, and all amenities.This spacious 2924 square foot home features 4 bedrooms and large principal rooms overlooking the farm. The sun-filled main floor is flooded with light and offers two walkouts. Enjoy a the large family kitchen with breakfast bar and pantry, a bright breakfast area, a cozy living room with fireplace, a huge family room with gorgeous vaulted ceilings, and a bright formal dining room. Main floor laundry adds convenience. Upstairs, a grand hallway and computer nook overlook the sprawling main floor. Retreat to a large primary bedroom complete with walk in closet, and spread out in two more bedrooms. The downstairs features a 4th bedroom, large rec area, utilities, and workshop. The property is awe inspiring, offering multiple pastures and large fenced paddocks with 3 horse shelters ('15, '17, '22). The property grows its own hay! A 30 x 90 ft 5-stall barn offers hay storage and wall-to-wall matting. This property also includes a 40 x 120 ft covered training arena, 100 x 200 ft outdoor riding arena, 60 ft round pen, 16 x 40 ft shop, and on-property trail. Upgrades include: barn siding '17, horse stalls '17, over 5,000 ft of wood fencing ('15'18). This gorgeous home has many recent updates including front door '23, patio French doors '23, roof (house & garage) '22, kitchen & appliances '21, flooring '22, bedroom window '19, paint '22, and lighting '22 plus so much more to see! EXTRAS See attached Features List and Floor Plan. (id:61423)
Coldwell Banker 2m Realty
5728 Gilmore Road
Clarington, Ontario
Opportunity knocks with this exceptional turnkey property. Well-established, high-level horse boarding facility with instant income stream on over 61 acres of tranquility. Fantastic quiet location close to 401, 407, 115/35, shopping, schools, and all amenities.This spacious 2924 square foot home features 4 bedrooms and large principal rooms overlooking the farm. The sun-filled main floor is flooded with light and offers two walkouts. Enjoy a the large family kitchen with breakfast bar and pantry, a bright breakfast area, a cozy living room with fireplace, a huge family room with gorgeous vaulted ceilings, and a bright formal dining room. Main floor laundry adds convenience. Upstairs, a grand hallway and computer nook overlook the sprawling main floor. Retreat to a large primary bedroom complete with walk in closet, and spread out in two more bedrooms. The downstairs features a 4th bedroom, large rec area, utilities, and workshop. The property is awe inspiring, offering multiple pastures and large fenced paddocks with 3 horse shelters ('15, '17, '22). The property grows its own hay! A 30 x 90 ft 5-stall barn offers hay storage and wall-to-wall matting. This property also includes a 40 x 120 ft covered training arena, 100 x 200 ft outdoor riding arena, 60 ft round pen, 16 x 40 ft shop, and on-property trail. Upgrades include: barn siding '17, horse stalls '17, over 5,000 ft of wood fencing ('15'18). This gorgeous home has many recent updates including front door '23, patio French doors '23, roof (house & garage) '22, kitchen & appliances '21, flooring '22, bedroom window '19, paint '22, and lighting '22 plus so much more to see! EXTRAS See attached Features List and Floor Plan. (id:61423)
Coldwell Banker 2m Realty
31 Boulter Lake Road
Hastings Highlands (Mcclure Ward), Ontario
Turnkey opportunity in the beautiful hamlet of Lake St Peter, just 20 minutes from Algonquin Park. Get away and enjoy the peaceful, country lifestyle offered by this efficient, year round, 3+1 bedroom. Close to the lakes, beaches/boat launches and the recreational trail system, you're sure to love the perennial gardens and fenced yard, backing onto a large tract of natural forest. An 18' X 10' workshop and 18' X 20' shed provide plenty of space to store toys or work on projects. The seller is relocating out of the province and willing to include pretty much everything, including the hot tub, atv, snow blower, pots and pans, window coverings, most indoor furnishings and several carved bears that adorn the gardens. This home has been pre-wired for a generator too. (id:61423)
Royal LePage Frank Real Estate
1031 Rippingale Trail
Peterborough North (North), Ontario
Located in Peterborough's sought-after North End, this bright and modern 3-bedroom, 3-bathroom home is perfect for families or professionals looking for space and a great location. The open-concept layout features large windows, a cozy gas fireplace, light modern floors and a modern kitchen with stainless steel appliances and gas stove. Separate office on the main floor is ideal for working from home. Separate formal living room, spacious family room that flows into the kitchen and breakfast area are great for family get togethers and entertaining. Upstairs, youll find three spacious bedrooms with primary bedroom featuring 5 pc ensuite with soak-in bathtub, double sink and a separate shower. Laundry on the 2nd floor. Outside offers a covered front porch and a double-car garage with parking for three vehicles and an electric vehicle charger. Enjoy added privacy with no home directly in front on the North Side. Close to parks, schools, shopping, and restaurants, easy access to highway, this property is located in a short distance from everything you need. (id:61423)
Property.ca Inc.
N/a Asphodel 12th Line
Asphodel-Norwood, Ontario
Excellent opportunity to build your dream home on this beautiful country lot ideally located just 5 km east of Norwood and only 0.5 km south of Hwy 7. Nestled between #2519 and #2507, this 150' x 200' lot backs onto farmland, offering a peaceful rural setting with convenient access to nearby amenities. This level and spacious lot provides the perfect blank canvas for your future home in a quiet and scenic location. (id:61423)
Pd Realty Inc.
35 Lakeview Crescent
Kawartha Lakes (Bobcaygeon), Ontario
Step into lakeside living with this beautiful raised bungalow on a 1.3 acre private landscaped and fully fenced lot, with waterfront views that go on and on. Nestled on the shores of Pigeon Lake in the coveted Kawartha Lakes region and on the Trent Severn Waterway, the current owners have created a beautiful 4 bedroom, 3.5 bath retreat blending refined comfort with a relaxed, cool vibe. Soaked in natural light, the open-concept main level features rich hardwood floors, vaulted ceiling, contemporary gas stove, waterfront views, and a flowing layout designed for both everyday living and entertaining. The kitchen is a showstopper - sleek, spacious, and built for hosting with professional high end stainless steel appliances, waterfall quartz island, counters and backsplash and custom cabinets. The primary suite is a tranquil retreat, with amazing water views, an en-suite which will make your friends envious, and a walk-in closet fit for a queen. Gorgeous 12 X 32 ft deck constructed with top quality composite material and glass paneling giving you unobstructed views across Pigeon Lake. Unwind in the fully finished walk-out basement modernized with Euro-style luxury vinyl chevron floors, leathered granite counters in the bar/kitchen, a propane stove, recreational area, large private bedroom overlooking the lake, a huge bathroom, office and a second laundry area, making this a perfect guest suite, or extra space for friends and family. Step outside to your private patio oasis complete with fire pit, hot tub and lake breezes, or enjoy sunset views from the elevated main-level deck. Your exclusive use dock awaits at the end of the property, and the sandbar is just moments away where you can swim all summer long. There's so much this home has to offer! Bobcaygeon village is less than 10 minutes by car and 1 hour to GTA. (id:61423)
RE/MAX Hallmark Eastern Realty
10 Grills Road
Kawartha Lakes (Mariposa), Ontario
Beautifully Designed Custom Built Lakefront Cottage With Stunning Views! This One Of A Kind Residence Offers An Impressive Layout Featuring Gourmet Kitchen With Oversized Centre Island, Top-Of-The-Line Stainless Steel Appliances, Calacatta & Quartz Countertops & Ample Storage. Stunning Great Room With Soaring Cedar Cathedral Ceiling, Extra Large Windows, Walk-Out To The Deck & Cozy Living Area With Renaissance Wood Burning Fireplace. Enjoy The Bright Main Floor Primary Suite With Spa-Like 5-Piece Ensuite & Walk-In Closet. Loft With Floor To Ceiling Windows Showing Off The Peaceful Lake Views, Vaulted Ceiling, Wet Bar & 3-Piece Bathroom - A Relaxing Space To Entertain In! Finished Walk-Out Basement Complete With Spacious Recreation Room, Kitchenette, Sizable Bedrooms With Large Above Grade Windows, Full Bathroom & Bonus Tandem 2-Car Garage. Delightful Features To The Property Include Hydronic Heated Floors Throughout, Meticulously Maintained Boathouse With Electricity & Marine Rails, Private Dock, Built- In Sonos Audio System, Automated Blinds & Outdoor Screens, Main Floor Laundry, Direct Garage Access, Recently Paved Driveway & So Much More! Whether You're Looking To Catch The Gorgeous Sunrise, Enjoy Fishing On The Lake Or Relax With Family & Friends This Breathtaking Property Is Sure To Please! (id:61423)
RE/MAX Hallmark York Group Realty Ltd.
110 Butler Boulevard
Kawartha Lakes (Lindsay), Ontario
Get ready to fall in love with this brand new, never-lived-in home nestled in the heart of the stunning Kawarthas! This fabulous new build in Lindsay offers 2,880 sq. ft. (as per builder) of pure elegance and sits on a large, pie-shaped lot with no sidewalk and a spacious backyard! Step inside and you're welcomed by a spacious family room with sleek hardwood floors and a separate dining room, perfect for cozy dinners or lively get-togethers. The family-sized kitchen is a chefs dream, featuring gorgeous quartz countertops and a large island. Brand new stainless steel appliances are also included in the sale! The open-concept kitchen flows seamlessly into the family room, where a gas fireplace sets the mood. The breakfast area opens to a backyard walkout, perfect for sunny mornings. The main floor also boasts a walk-in closet (which can double as a pantry) and a 2-piece washroom, rounding out the convenient layout. Just off the garage, there's a mudroom for added convenience, with the garage itself offering an extra storage nook, leaving plenty of room for two cars! Upstairs, the bright and airy feel continues with a luxurious master suite, featuring a 5-piece ensuite (complete with a relaxing soaker tub!) and his-and-hers walk-in closets. Bedroom 2 is equally impressive, with its own 3-piece ensuite and abundant natural light. Bedrooms 3 and 4 share a sleek 4-piece ensuite and are generously sized. The laundry room is conveniently located on the second floor for easy access. With over $29k in builder upgrades, including premium stained hardwood stairs. hardwood in the upstairs hallway, upgraded metal picket railings, and upgraded tile in the kitchen, breakfast area, and foyer, you can enjoy modern luxury while embracing the charm of small-town living! (id:61423)
RE/MAX Metropolis Realty
