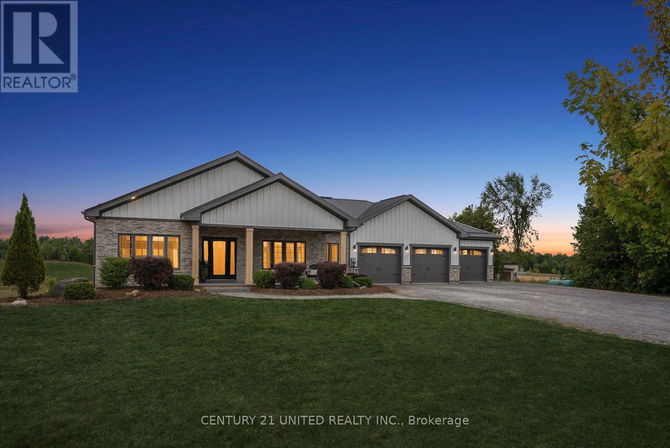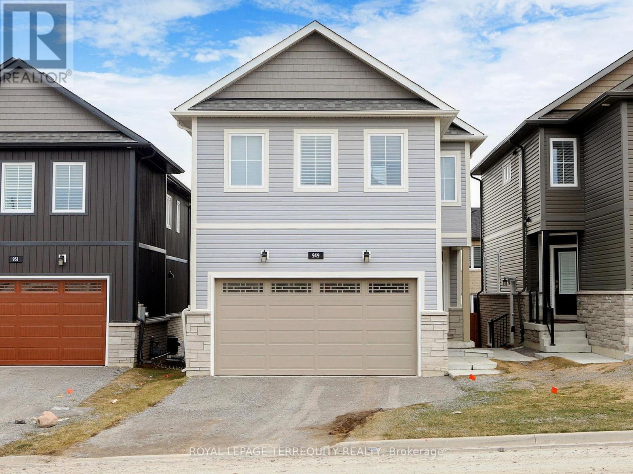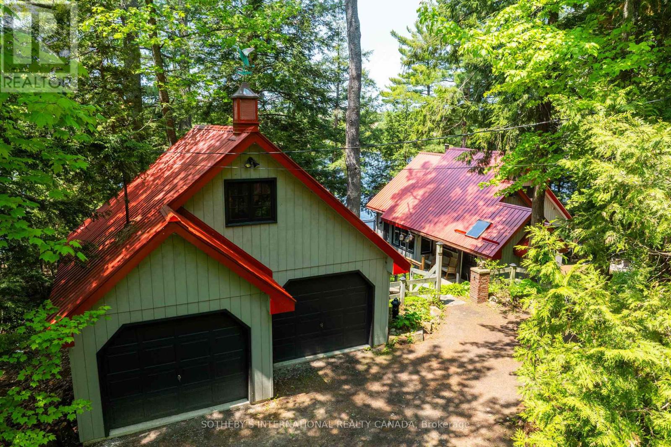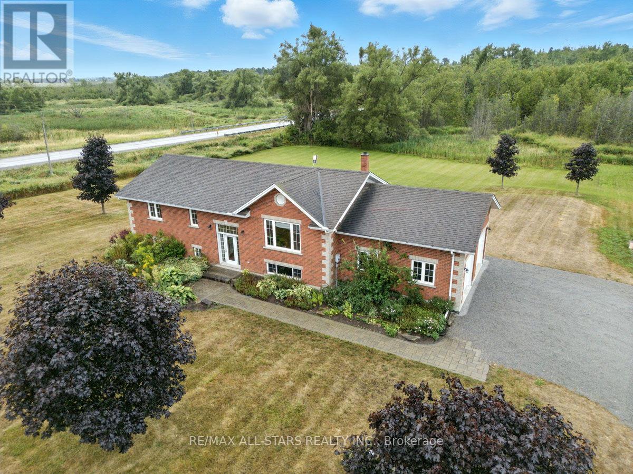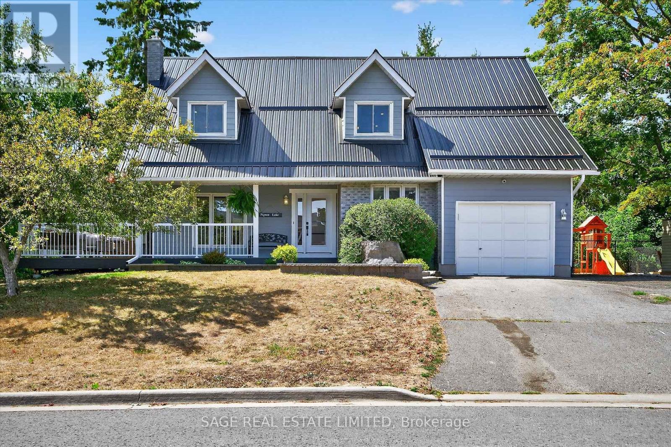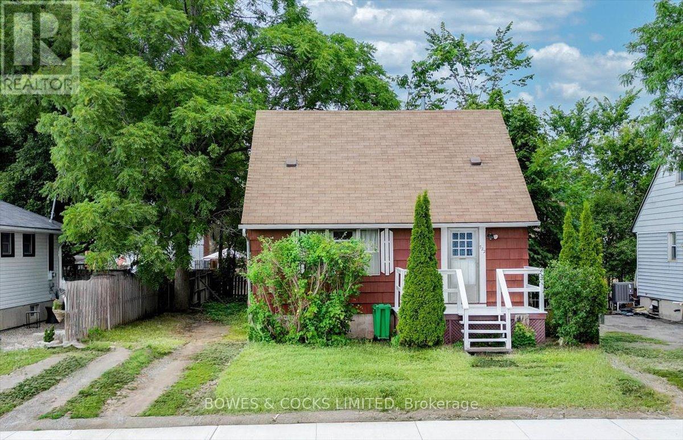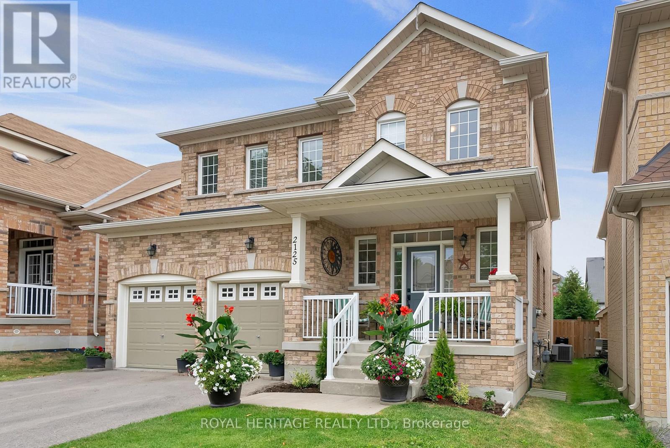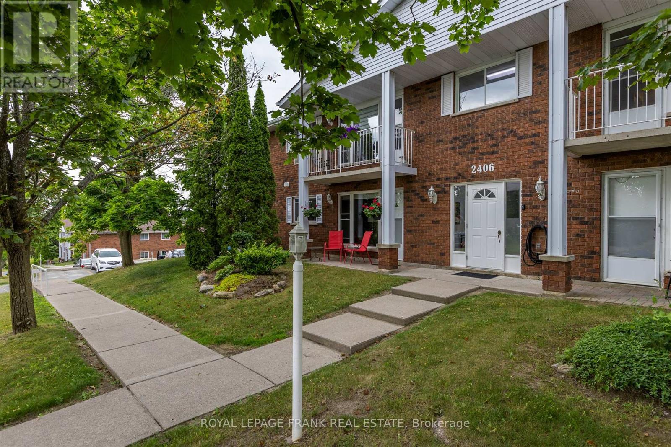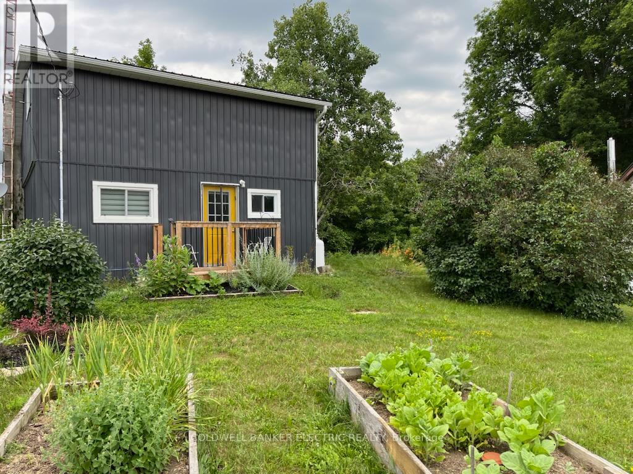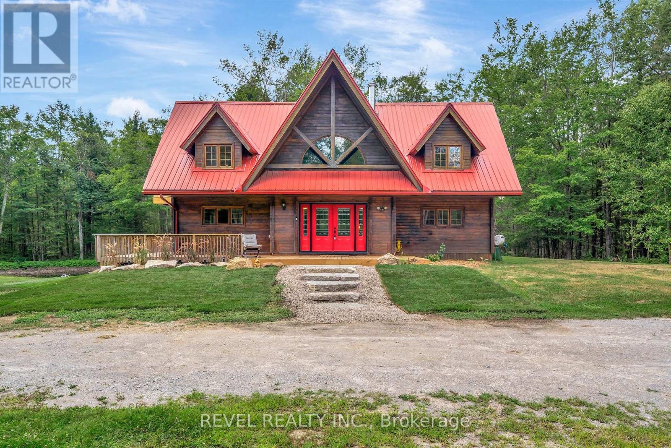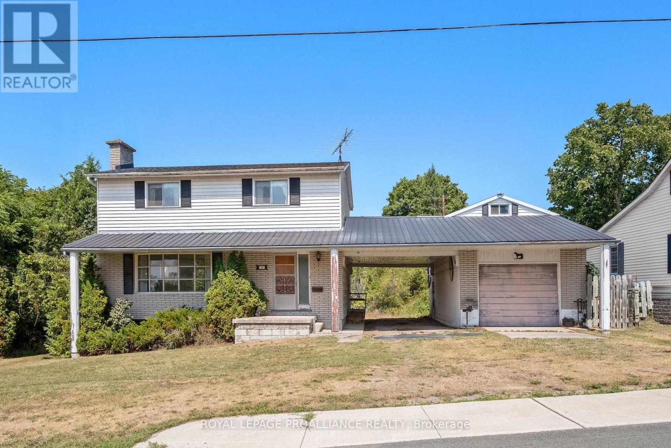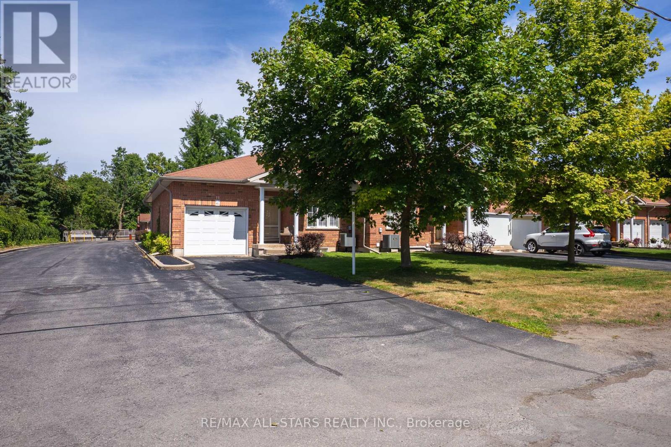3084 Base Line
Otonabee-South Monaghan, Ontario
Welcome to your dream retreat! This stunning 5 bed, 3 bath home is a short 10 minute drive to Peterborough & offers spectacular sunsets with the perfect combo of peaceful country living and quick access to urban amenities. Set on a scenic lot with panoramic views, this 7 yr old beauty features ICF construction & a durable metal roof for overall strength, efficiency and sustainability of the home. Thoughtful upscale finishes throughout with open concept main floor living, 9ft ceilings, pot lights and convenient main floor laundry. A gorgeous Chef's Kitchen features quartz countertops, stainless appliances and a very large island ideal for entertaining or family gatherings. The living/dining area has vaulted ceilings & opens onto an inviting, spacious covered back deck complete with a double sided fireplace adjoining the living room which brings added warmth and character. Whether stargazing or catching the sunsets, this is the perfect place to unwind, host game nights or have outdoor movie nights. The finished lower level comes with 9ft ceilings & offers versatile space for a home gym, media room etc. and has plenty of room for storage. The office has a door which is a walk up to the garage which would be great for a home business. The heated triple car garage provides ample room for your vehicles, recreational toys & tools. The home is wired for a hot tub and a generator. Outdoor enthusiasts will love the close proximity to the Rotary Trail for hiking ,the shores of Rice Lake, the picturesque Village of Keene, all being very close by. Located just30 minutes to Hwy 407,with quick access to Hwy 115 and Hwy 7 makes this the perfect home for commuters. If you are looking for comfort, modern touches and wide open spaces, look no further. Come and experience country living in this beautiful home! Book your viewing today! (id:61423)
Century 21 United Realty Inc.
949 Bamford Terrace
Peterborough (Monaghan Ward 2), Ontario
FAMILY. LUXURY. RENTAL INCOME POTENTIAL! Welcome to 949 Bamford Terrace a brand-new, thoughtfully designed home by Dietrich Homes, Ontario's Home Builder of the Year. This stunning property offers exceptional functionality and high-end finishes, perfect for modern families and savvy investors alike. Step inside to discover a bright and spacious extended kitchen, massive windows that flood the home with natural light, and multiple walk-out balconies. The second level features 4 generously sized bedrooms, each with ensuite or semi-ensuite access a rare and luxurious layout for family living. The fully legal 1-bedroom basement apartment is complete with separate entrance, fire separation, soundproofing, and modern finishes perfect for rental income or multigenerational living. Crafted to industry-leading energy efficiency and construction standards, this home is fully covered under Tarion New Home Warranty for peace of mind. Located just minutes to all major amenities, the Trans Canada Trail, and under 10 minutes to Peterborough Regional Hospital. Come experience the perfect blend of style, function, and opportunity this home truly has it all! (id:61423)
Royal LePage Terrequity Realty
1050 Cobble Rose Lane
Minden Hills (Lutterworth), Ontario
Moore Lake Renovated Lakefront Retreat with Sunset Views. Exquisite west-facing lakefront property on beautiful Moore Lake, just two hours from the GTA. This private, maturely treed lot offers 154 feet of shoreline and spectacular sunset views, with year-round access at the end of a quiet cul-de-sac. Extensively renovated, the charming 1.5-storey cottage has been transformed into a refined four-season retreat, blending modern comforts with rustic character. Inside, soaring cathedral pine ceilings, custom built-ins, and a sun-filled open-concept layout create a warm and welcoming atmosphere. The sunroom flows seamlessly to the expansive lake-facing deck, offering the perfect space for entertaining or relaxing. The fully updated kitchen and bathrooms, stylish lighting, and high-quality finishes throughout make this home move-in ready. The lower level offers flexible space with a walkout ideal for a third bedroom, studio, or workshop. Step outside to enjoy curated outdoor living at its best: a new outdoor kitchen, professionally landscaped stone pathways, a lakeside firepit, and 470 square feet of decking plus an extensive dock system ideal for swimming and boating. A detached double garage, adorable bunkie, and charming children's playhouse complete the package. Whether you are seeking a peaceful family getaway or an entertainer's dream, this turnkey property delivers timeless lakefront living with all the modern upgrades. (id:61423)
Sotheby's International Realty Canada
145 Fingerboard Road
Kawartha Lakes (Mariposa), Ontario
Beautiful 2+2 bedroom raised bungalow on 2 acres with park like setting backing onto a creek. This delightful home features an open concept main floor with hardwood floors and new carpeting. Large kitchen with a walk-out to the deck overlooking the rear yard. Finished basement with 2 separate entrances offering plenty of space and flexibility for your family. A 2 pc washroom in the basement has a rough-in for a shower. Many upgrades including 2 new garage doors, new propane furnace (March 2025), new ultra violet water purification system (April 2025), all new light fixtures on main level (July 2025). 2 car garage is completely insulated and drywalled with high ceiling. Entrance from the garage to kitchen and basement. All new bathroom sinks, toilets and taps on main level (July 2025). Drilled well- ample supply. (id:61423)
RE/MAX All-Stars Realty Inc.
19 Cedartree Lane
Kawartha Lakes (Bobcaygeon), Ontario
Cheerful, charming and comfy on Cedartree Lane. This will be a hard home for a family to resist: it's a happy home in a settled and stable neighbourhood, full of kids and the kindest of neighbours. A wrap-around deck is hidden for the most part from the street, grabs your attention even before you get to the door. Sit out there morning, noon or night enjoying the casualness of it all. The kids will make a run for the play area to the side...you won't see them for hours. The main floor has two potential offices, maybe one could be a little escape den for mom, with the kitchen and it's large island just down the hall. The living and dining are combined while being open to the kitchen and a walk-out to the deck and, currently, a hot tub. Bright cheery and lots of light in all the rooms. Freshly painted, loads of updates, well maintained and loved. The lower level is the ideal workout space and media centre with a small guest room or play area for the kids. On the second floor are three generous bedrooms, dreamy for kids, ideal for the adults cuz everyone has space to take those private times to play, read or just hang. Tastefully decorated, plenty of storage, large garage, two storage sheds, fenced area for the kids and pets, mature trees and shrubs with room to expand the gardens and work your green thumb. For the expanding family this home is a ten out of ten. On Halloween it is the best neighbourhood to be in. Walk to the shops, cafes, library, dairy and all that Bobcaygeon has to offer, it is all close by. Public school is a few blocks away, as are two lakes, lots of fishing, boating, swimming and loads of community events. Come by to be charmed. It is just under two hours from the GTA, 40 minutes to Peterborough and 30 to Lindsay. Don't think too hard, just come look...you will not be disappointed. (id:61423)
Sage Real Estate Limited
722 Gillespie Avenue
Peterborough (Otonabee Ward 1), Ontario
Welcome to 722 Gillespie Avenue! This comfortable 1.5 storey 3 bedroom, 1 bathroom home has stood the test of time and is move-in-ready for any family or investor. This freshly painted home has the original clap-board siding, the original hardwood floors and has great bones. The hardwood floors are ready to refinish in your choice of stain colour. The kitchen, hall, and bathroom floors have new floor paneling (installed 2024). The electrical panel upgrade has been prepaid and is scheduled for August 2025. There is parking for three. The exterior of the back yard is fenced and the back deck is spacious enough for family and friends to gather and enjoy BBQs. This home is situated across from a large soccer field which provides a clear view from the large front deck and the living room windows. Conveniently located near popular shopping, restaurants, schools, highways, and all services. Some appliances are TBD. Definitely worth a peek! (id:61423)
Bowes & Cocks Limited
2125 Rudell Road
Clarington (Newcastle), Ontario
Welcome to one of Newcastle's most sought after neighbourhoods, Gracefields! This all brick 4 bedroom 3 bath home features a smart main floor layout with 9' ceilings & beautiful hardwood floors throughout main and second levels. The combination of traditional formal rooms w a modern open concept is perfect for everyday living or entertaining! The spacious kitchen has upgraded cabinets, granite counters, backsplash & upgraded Stainless Steel appliances. Eat in Kitchen has sliding glass doors with a walkout to a large deck w Hard Top Gazebo in a fully fenced backyard. Mature cedars provide lots of privacy. Backyard also features garden shed & convenient natural gas bbq hookup. Large primary retreat offers an extra deep Walkin closet with custom closet organization system & 4pc ensuite bathroom w glass shower, upgraded vanity & porcelain tiles! All other bedrooms are also a great size with large windows & all have double closets! Unfinished bsmt is a perfect spot for the kids to play or for your gym. Plus there's a Bonus Cold Room! Ready to finish anytime if you need more space w 3 pc. Bath R/I. Double Car Garage Fits 2 Cars ; Elevation Is Great No Steps, Easily Bring Things Into The Mudroom/Main Floor Laundry Directly From Garage. Walking Distance To Schools, Parks & Splashpad, Rec Centre, Pool & Shopping. New K-12 school within 5 minues walking distance announced by the municipality set open in 2028. (id:61423)
Royal Heritage Realty Ltd.
201 - 2406 Mountland Drive
Peterborough West (Central), Ontario
Welcome to your new home, where an active lifestyle meets peaceful living! Tucked away on a tranquil, tree-lined street in Peterborough's highly coveted West End, this lovely two-bedroom condo is perfect for singles, couples, or serious students who appreciate the quiet lifestyle of an adult building. You will find this home to be spotless, well cared for and all ready for you to move in. Enjoy bright, natural light in the open-concept living and dining rooms, that creates an inviting atmosphere that flows out onto your private balcony. This is a great spot to put your feet up and relax after a day of adventure on the Trans-Canada Trail, which is only 5-minutes away! You will surely appreciate having in-suite laundry, a welcoming community of friendly neighbours and the peace of mind that comes with secured entry. This condo isn't just a place to live, it's a place to make your next home. Don't miss your chance to own this bright and welcoming space - your active life starts here! (id:61423)
Royal LePage Frank Real Estate
32 Jackson Road
Trent Hills, Ontario
Welcome to this charming 1 1/2 storey waterfront retreat, tucked away on a quiet road just outside the village of Hastings. With 100 feet of waterfront along a peaceful channel of the Trent River System, this property offers the perfect blend of relaxation and convenience. Step inside to a warm and inviting open-concept layout where the kitchen, dining, and living areas flow seamlessly - ideal for entertaining or cozy nights in. A picture window in the living room frames beautiful views of the spacious backyard and sparkling water beyond. Upstairs, you'll find two generously sized bedrooms, providing comfort and privacy for family or guests. This home comes with peace of mind thanks to the valuable upgrades, including a forced-air propane furnace (2020), durable metal roof, new sump pump and battery back up (Jan 2025), new well pump (2022), new leakless hot water tank (owned 2022), newer siding, and a water softener system with UV light. Just minutes from shopping, a full-service marina, and the historic Lock 18, this property is a gateway to year-round waterfront living. Whether you're looking for a weekend getaway or a full-time home, this Hastings gem is ready to welcome you. (id:61423)
Coldwell Banker Electric Realty
3515 County Rd 121 Road
Kawartha Lakes (Somerville), Ontario
Welcome to 3515 County Rd 121, this stunning 4+1 bedroom 3 bathroom log home with metal roof, offers the perfect balance of rustic charm and modern comfort. Walk in and be mesmerized by the grand foyer & living area, cathedral wood ceilings, cozy fireplace and abundant natural light from picturesque windows creating a warm and inviting atmosphere.The kitchen/dining combo is a cooking paradise, featuring newer appliances, propane stove, OTR microwave, pantry and ideal for both daily living and entertaining. Gorgeous spiral natural wood staircase leading you to the upper level of the home with additional bedrooms, full bathroom and sitting area loft. Primary Suite with walk out Juliet Deck. Lower level with full recreational room, laundry area, sauna, built in hot tub, bathroom and walk out to yard. Perfect in law suite potential with separate entrance.Step outside to the expansive wraparound deck with breathtaking views of the pond and surrounding 1.89 acres of forest. Whether you're enjoying a quiet morning coffee watching the wildlife or hosting family and friends in the evening watching the fire flies having a bonfire, this outdoor space is sure to impress.This property has several uses, perfect as a year-round residence, seasonal retreat, multi family or income opportunity, this property offers a lifestyle of peace, beauty, and versatility. Bonus three car detached garage with hydro. Do not miss this opportunity to make this your next home. (id:61423)
Revel Realty Inc.
11 Division Street E
Trent Hills (Hastings), Ontario
Set on approximately 1.03 acres, this 2-storey home offers 4 bedrooms, 1.5 baths, and plenty of space to make your own. In the same family since 1977, this home has solid bones but requires updates and repairs - making it an excellent project for those ready to renovate or reimagine. Zoned Residential where the dwelling sits, with the balance of the lot zoned Development, the property offers flexibility. Conveniently located just steps from downtown Hastings, access to restaurants, the marina and boat launch, grocery stores, and all essential amenities are at your feet. Nature lovers will appreciate nearby snowmobile and ATV trails, as well as access to the scenic Trent River flowing into Rice Lake. The Hastings-Trent Hills Field House is also close by, with pickleball, tennis, and indoor soccer available. Additional features include a walk-out basement at the rear, municipal water and sewer services, and municipal gas available at the road (the existing oil furnace system will need to be removed/not in working order). With approximately an acre of green space, and a prime location, this property is a unique opportunity to take on a project and create your dream home in the heart of Hastings. (id:61423)
Royal LePage Proalliance Realty
11 - 111 Colborne Street
Kawartha Lakes (Fenelon Falls), Ontario
Welcome to easy, carefree living in the heart of charming Fenelon Falls! This well-maintained bungalow-style townhouse offers everything you need on one level, including 2 spacious bedrooms, 3 bathrooms and a bright, open layout that's perfect for relaxing living. Enjoy a sun-filled eat-in kitchen, a generous living room with a walk-out to your private patio, and a primary bedroom retreat featuring a 4-piece en-suite and walk-in closet. The finished basement offers even more living space-perfect for hobbies, guest, or storage. Say goodbye to yard work! Your monthly fees include snow removal, lawn care, and exterior maintenance, making this a perfect option for stress-free retirement living. Life Lease property- contact us for more details and agreement information,. (id:61423)
RE/MAX All-Stars Realty Inc.
