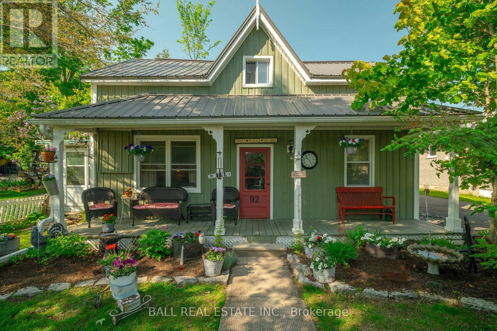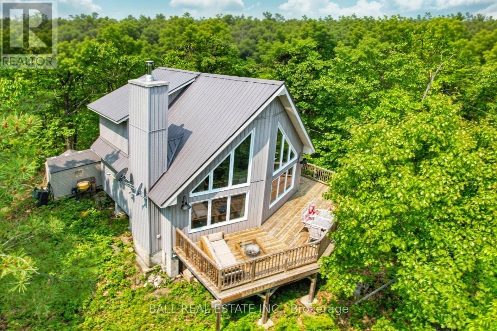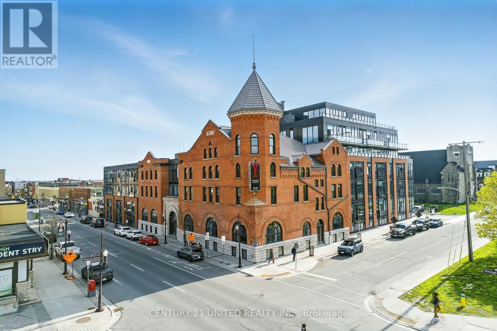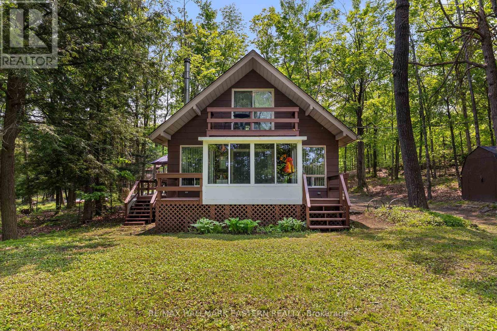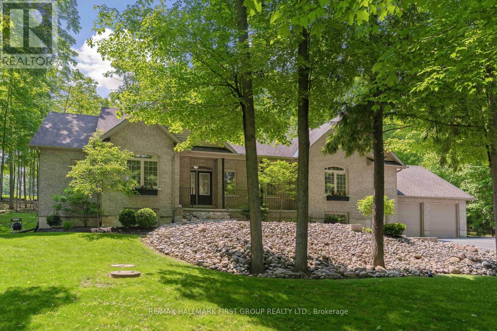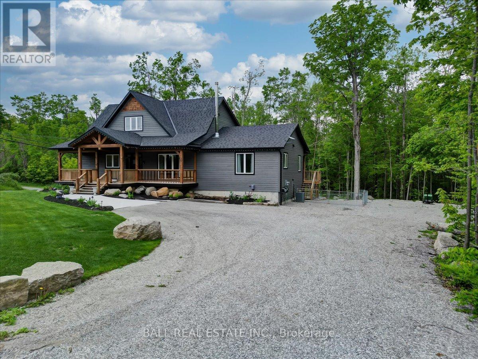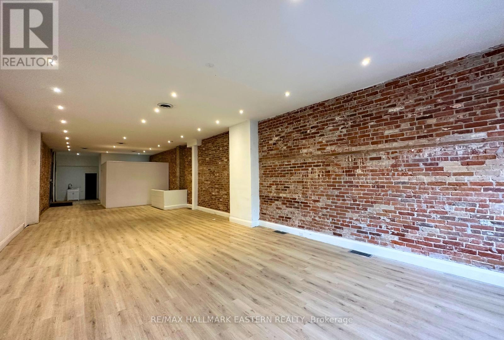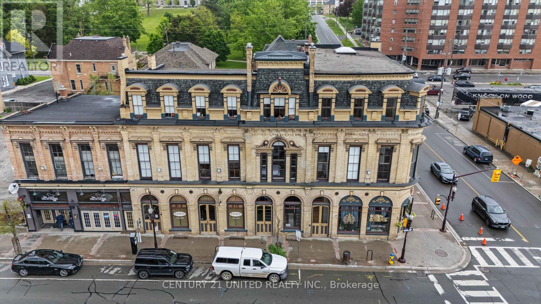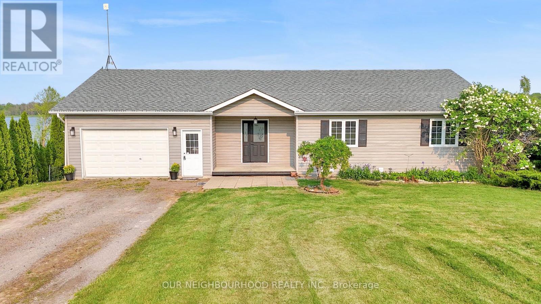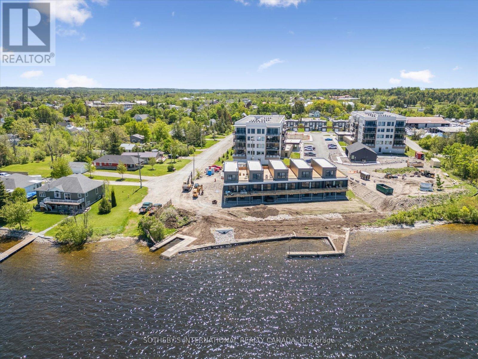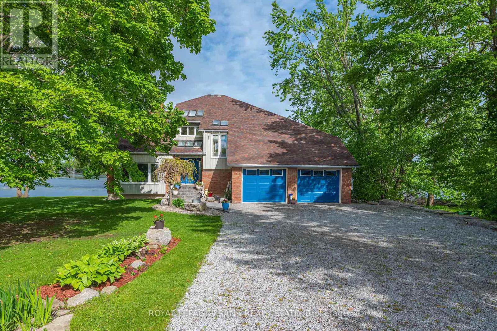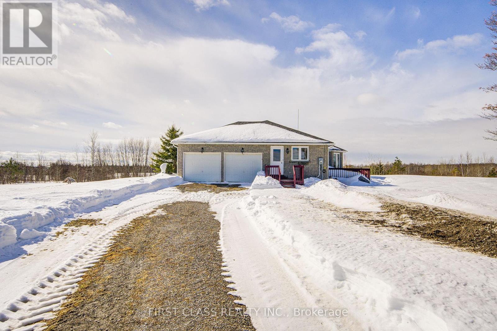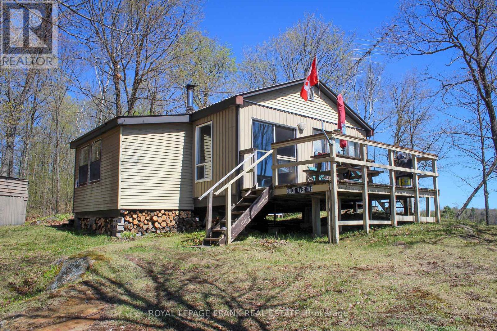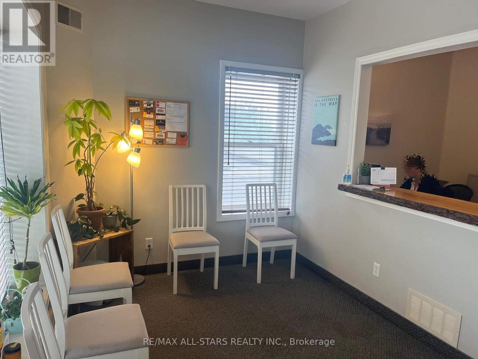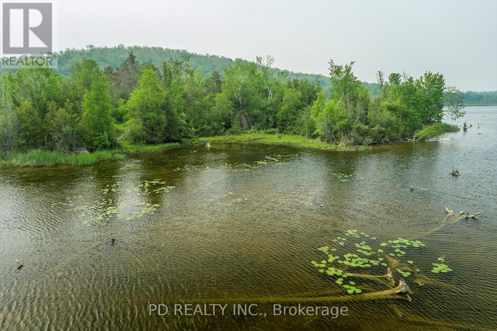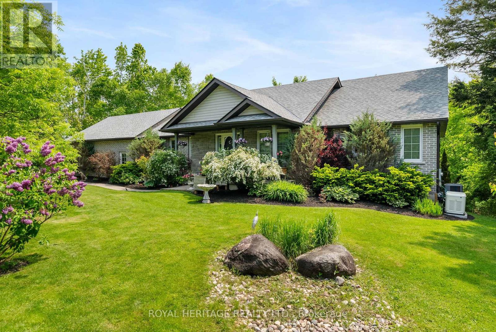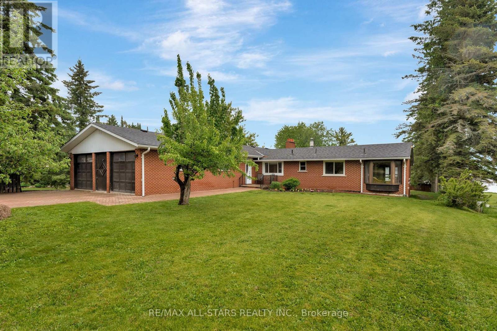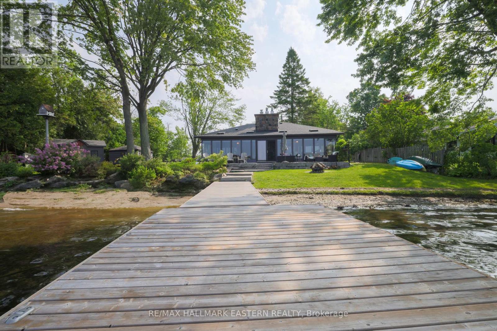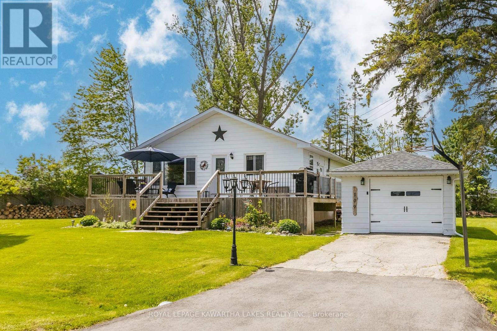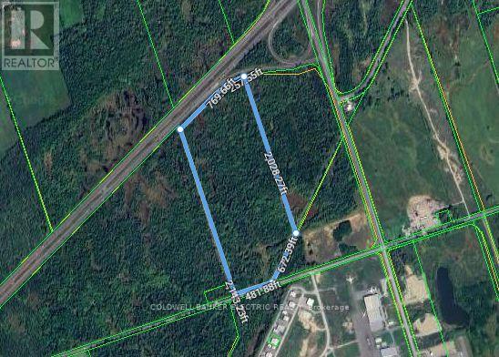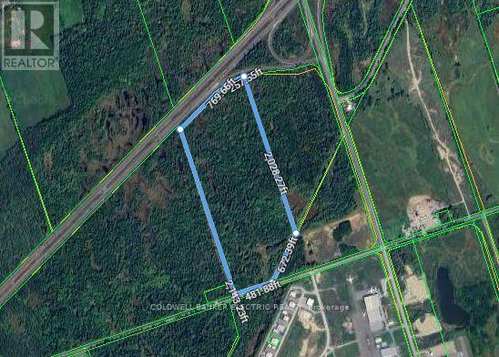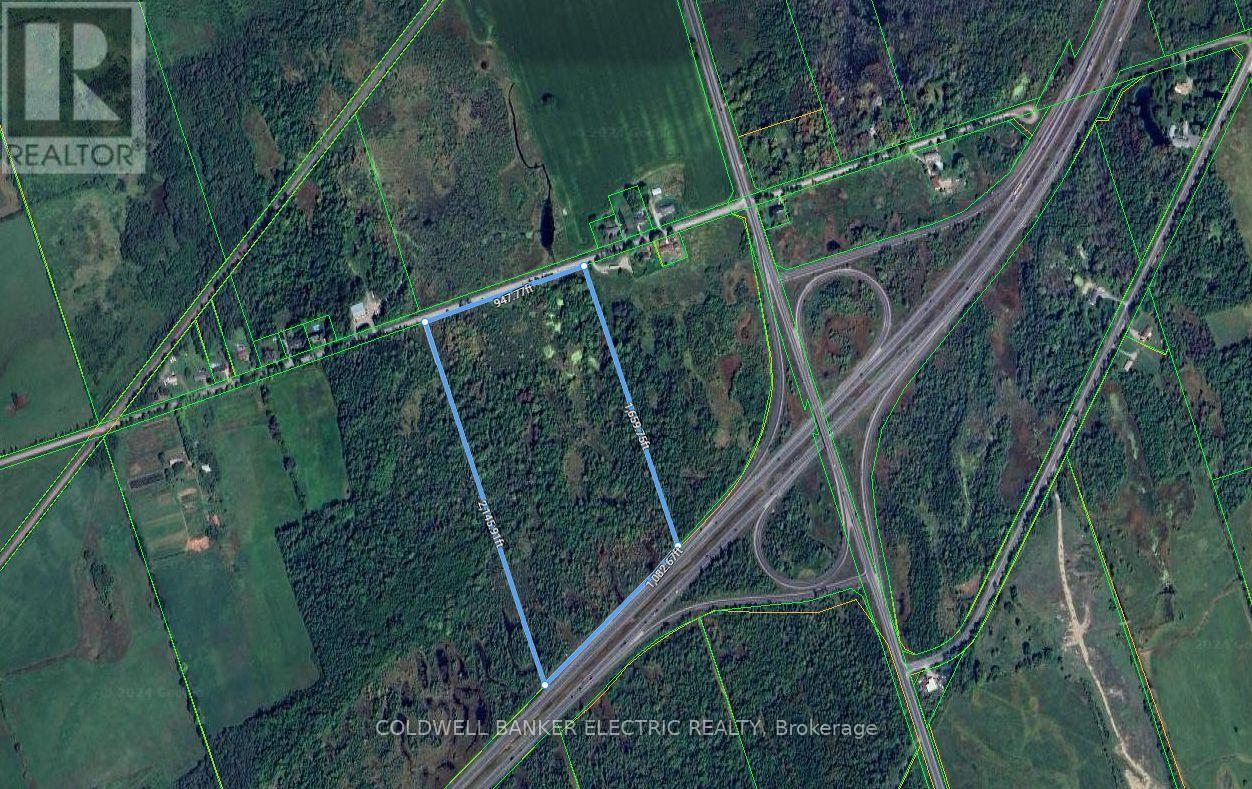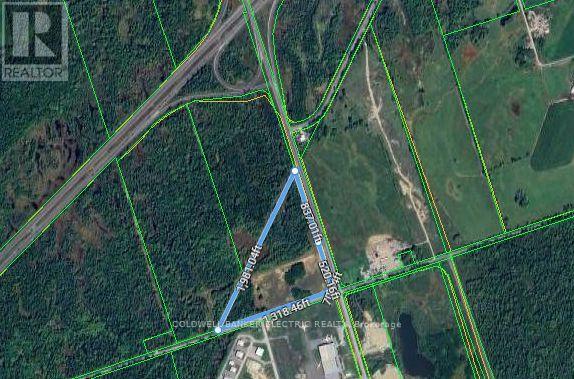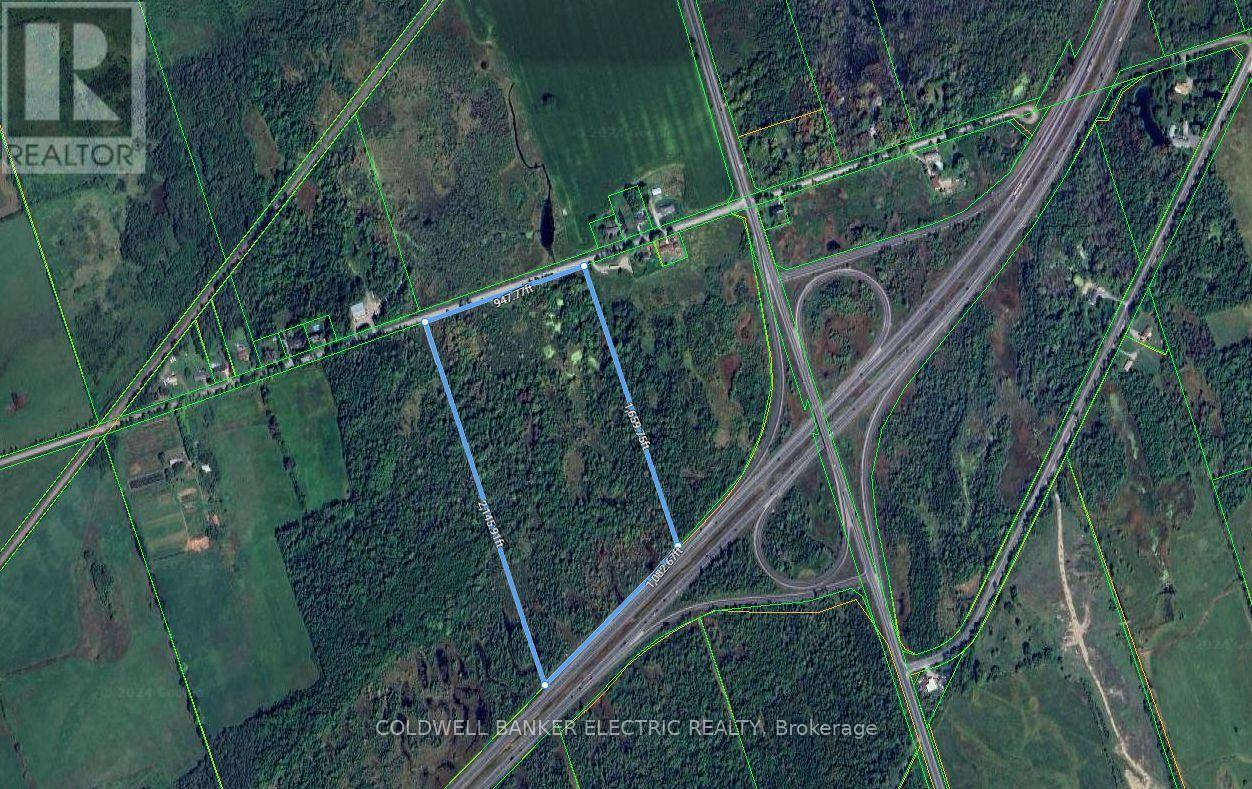92 Bond Street W
Kawartha Lakes (Fenelon Falls), Ontario
Welcome to 92 Bond Street West, a delightful 2 bedroom, 1 bath century home just steps from the beach and park on Cameron Lake. This home feature a large kitchen, separate dining room, covered front porch and enclosed side porch offering lake views. A large backyard potting shed with mature trees, create a serene escape. Walk to the charming Village of Fenelon Falls downtown, featuring local shops, restaurants, a farmer's market, curling club and the Scenic Trent Severn at Lock 34. Direct access to Victoria Rail trail for outdoor adventures including biking, hiking, ATV rides and snowmobiling. Don't miss this rare opportunity to own piece of Fenelon Falls history just steps from Cameron Lake. (id:61423)
Ball Real Estate Inc.
1 Cordova Lake-Water Access
Havelock-Belmont-Methuen (Belmont-Methuen), Ontario
| 158' of Clean Waterfront on CORDOVA LAKE - 29km of Shoreline | Welcome to 1 Cordova Lake WAO a beautiful 2012-built cottage tucked into the peaceful south end of Cordova Lake, just a quick 2-minute boat ride from the public launch to your private dock. This idyllic, water-access retreat offers the perfect escape from city life, combining comfort, charm, and natural beauty. Set on a generous 0.826-acre lot with 158 feet of pristine swimmable shoreline, this property features a well-appointed 3-bedroom, 2-bathroom cottage plus a separate bunkie ideal for hosting family and friends. Inside, the open-concept main floor is bright and inviting with dramatic two-storey windows, vaulted ceilings, and a zero-clearance wood stove to keep you cozy on cool evenings. The kitchen is functional and stylish, offering ample cabinetry, perfectly sized counters, and luxurious quartz countertops. Spacious main-floor primary bedroom features natural wood floors and generous closet space. Consider maximizing sleeping space here with multiple bunk beds while using the larger upstairs bedroom as your primary suite also with plenty of closet space. Upstairs, you'll also find a third bedroom and a beautifully finished 3-piece bathroom with a walk-in tiled shower, along with a loft view overlooking the great room and dining area below. Outside, enjoy over 560 sq ft of wraparound deck space perfect for relaxing, entertaining, or dining al fresco. The cozy bunkie adds even more value, complete with its own deck and sleeping space for three. At the waters edge, you'll find a fire pit, dock, storage shed, and stunning views across the lake. Whether you're seeking a serene seasonal getaway or a charming family cottage, 1 Cordova Lake WAO is the perfect place to unwind and make memories. Embrace the simplicity and beauty of true lakeside living this is your private oasis, just two minutes by boat from the mainland. **Note: This property is being offered as furnished with some minor exceptions. (id:61423)
Ball Real Estate Inc.
204 - 475 George Street N
Peterborough (Town Ward 3), Ontario
Step into a lifestyle of luxury and convenience in this beautifully designed 2 bedroom, 2 bathroom, downtown apartment. Every detail has been thoughtfully curated, featuring high-end finishes, a full suite of modern appliances, in-unit washer and dryer, and your own heating and air conditioning for personalized comfort.Host in style with access to a stunning rooftop recreation area complete with a gourmet kitchen, elegant dining space, walkout terrace, lounge, BBQ stations, and a fully accessible washroom. Enjoy breathtaking views overlooking Centennial Park and the city's beautiful skyline. Live in the heart of Peterborough just steps to top-rated restaurants, boutique shopping, and local attractions. (id:61423)
Century 21 United Realty Inc.
68 Irwin Drive
Trent Lakes, Ontario
Welcome to your lakeside retreat on Big Bald Lake, part of the desirable Trent-Severn Waterway with access to five lakes without locking. This well-maintained, four season chalet-style cottage offers 150 ft of private shoreline on a beautifully treed lot with level terrain at the water's edge. Featuring 3 bedrooms, a full 4-piece bath, and an open-concept kitchen, dining, and living area with hardwood accents and a cozy propane fireplace. Enjoy peaceful views from the glass sunroom or step outside to the spacious deck and dock for outdoor living. The upper lakeside bedroom includes a walkout balcony for serene morning coffee moments. Recent updates include a new water pump and UV system (2024) and a newly re-shingled roof (2024). Across the lake, 283 acres of privately owned managed forest create a tranquil, undeveloped view. A nearby jumping rock adds fun for the adventurous, and you're just minutes from stunning turquoise waters of Sandy Lake Beach - perfect for swimming and paddling. This turn-key property is being sold fully furnished with all contents included. (id:61423)
RE/MAX Hallmark Eastern Realty
2317 Sherbrooke Street W
Cavan Monaghan (Cavan-Monaghan), Ontario
Opportunities like this are rare-a professionally finished,estate-style 2000+ sq.ft. bungalow with an oversized 2-car garage,nestled on just over an acre in one of Peterborough's most desirable communities.Set back from the main street, a spacious driveway leads to this elevated home,surrounded by mature trees, prof.manicured gardens & expansive lawns. Step into a spacious foyer that opens to a bright & open main level.The 12' vaulted ceilings and lg. windows that flood the home with natural light,creating a warm & welcoming atmosphere throughout.The main floor features 4 generously sized bdrms, incl. a primary suite w/ a 4-pc ens & an oversized window overlooking the serene surroundings.A lg. 3-pc bathroom provides ample space for family & guests. Conveniently located on the main floor, the laundry area offers direct access to the B/Y.Central to the heart of the home,the kitchen features an oversized island,custom wood cabinetry, & an open-concept design-ideal for both daily living and entertaining. It flows effortlessly into the family room,where a striking floor-to-ceiling stone fireplace and expansive windows overlook the backyard, connecting seamlessly to the dining area.On the lwr level, you'll find a 5th bdrm & 4-pc bath-an ideal space for teenagers, guests, or extended family.The newly professionally fin bsmnt also features expansive family & rec rms, offering endless potential to customize the space to your lifestyle. A 2nd staircase provides access from a private ent through the garage & a dedicated mudroom,adding both functionality & convenience.Step outside & enjoy an outdoor retreat designed for relaxation and entertaining.An armor stone walkway welcomes you to the Front Entrance,while a spacious rear deck offers the perfect setting for summer gatherings & a cozy focal point for evenings under the stars.The partially fin 3-season room adds flexible space to enjoy the outdoors in comfort.This oasis is a true haven for nature lovers & entertainers alike. (id:61423)
RE/MAX Hallmark First Group Realty Ltd.
RE/MAX Hallmark Realty Group
18 Six Foot Bay Road E
Trent Lakes, Ontario
Discover this incredible opportunity to own a stunning 2.5 year old custom home with in-law suite. Featuring five bedrooms and four bathrooms, this home boasts more than 5000 square feet of finished living space. On the main floor you will find a gourmet kitchen with large island, stainless steel appliances, quartz counter tops, and family room with a wood burning fireplace. The primary bedroom is a true retreat, boasting a large en-suite that offers both comfort and privacy. The upper level offers 3 large, bright bedrooms, one currently being used as an office and there is also a full bath. The walkout basement is perfect for entertaining either on the patio or at the expansive custom bar. Additionally, the basement contains a spacious rec room with propane fireplace, workout area, workshop, a bonus room, and full bath. The open concept main floor in-law suite is completely self contained with 1 bedroom, 1 bath, kitchen, private entrance with covered deck and separate laundry. Take advantage of the large front porch or walk out of the kitchen to a cozy covered porch to enjoy the outdoors. Perennial gardens and professionally landscaped yard add to the beauty of this home. This property is conveniently located a short walk to Sandy Beach, minutes to a golf course and marina, and less than five minutes from Buckhorn, where all amenities are available. (id:61423)
Ball Real Estate Inc.
426 George Street N
Peterborough (Town Ward 3), Ontario
Do you have a business or looking to start one ! This commercial space is located downtown Peterborough and offers 1350 square feet, newly renovated and offer beautiful high ceilings, new pot lights, a 2 pcs bathroom. High traffic area and great potential for your business. Ideal space for offices, retail store, coffee shop and much much more. Ready to move in anytime. Serious inquiries only. (id:61423)
RE/MAX Hallmark Eastern Realty
306 - 442 George Street N
Peterborough (Town Ward 3), Ontario
Step into a lifestyle of luxury and convenience in this beautifully designed 1 bedroom, 1 bathroom, downtown apartment. Every detail has been thoughtfully curated, featuring high-end finishes, a full suite of modern appliances, in-unit washer and dryer, and your own heating and air conditioning for personalized comfort.Host in style with access to a stunning rooftop recreation area complete with a gourmet kitchen, elegant dining space, walkout terrace, lounge, BBQ stations, and a fully accessible washroom. Enjoy breathtaking views overlooking Centennial Park and the city's beautiful skyline. Live in the heart of Peterborough just steps to top-rated restaurants, boutique shopping, and local attractions. (id:61423)
Century 21 United Realty Inc.
118 O'reilly Lane
Kawartha Lakes (Ops), Ontario
Stunning Waterfront Retreat on Lake Scugog! Welcome to your dream home with 100 feet of owned shoreline offering breathtaking, panoramic lake views. This beautifully maintained 3+2 bedroom, 3 bathroom home is designed to capture the best of waterfront living. The spacious living room boasts soaring cathedral ceilings and floor-to-ceiling windows that flood the space with natural light and showcase the serene waterscape. The primary bedroom offers a peaceful escape with its own 3-piece ensuite and sliding doors that open to a Juliette balcony overlooking the lake. Enjoy cooking and entertaining in the large eat-in kitchen, complete with walk-out access to the upper deck perfect for summer dinners with a view. Main floor laundry and convenient access to the garage add everyday functionality. The fully finished walkout basement includes 2 additional bedrooms, a full 4-piece bathroom, a spacious rec room with two walkouts to the lower deck, and a bonus room currently used as a home gym easily convertible to a 6th bedroom. Whether you're looking for a year-round home or a luxurious getaway, this property offers it all with the perfect blend of comfort, style, and waterfront charm. (id:61423)
Royal LePage Our Neighbourhood Realty
404 - 19b West Street N
Kawartha Lakes (Fenelon Falls), Ontario
THIS IS SUITE 404- A fantastic 2 bedroom, 2 bathroom floor plan. Well laid out 1004 square feet. Walk out to your 156 square foot terrace from the living room and primary bedroom. The terrace comfortable fits a table and chairs and chaise. Enjoy BBQing year round on your own terrace complete with gas bbq hook up. This is a rare and amazing feature in condo living. Incredible north east water view of Cameron Lake. Watch the boats float by into the Fenelon Falls Lock 35 Walk to the vibrant town of Fenelon Falls for unique shopping, dining health and wellness experiences. Incredible amenities in summer 2025 include a heated in-ground pool, fire pit, chaise lounges and pergola to get out of the sun. A large club house lounge with fireplace, kitchen & gym . Tennis & pickleball court later '25 & exclusive lakeside dock '26. Swim, take in the sunsets, SUP, kayak or boat the incredible waters of Cameron Lake. Pet friendly development with a dog complete with dog washing station. Suite consists of a beautiful primary walk in closets and spacious ensuite with glass shower and double sinks . A 2nd bedroom mindfully planned on the opposite side has its own full bath. In between the open concept kitchen, dining, living room with cozy natural gas fireplace. This price includes brand new appliances and Tarion warranty. Exclusive Builder Mortgage Rate Available. 1.99% for a 2 year mortgage with RBC *Must apply and qualify. Beautiful finishes throughout the units and common spaces. Wonderful services/amenities at your door, 20 minutes to Lindsay amenities and hospital and less than 20 minutes to Bobcaygeon.The ideal location for TURN KEY recreational use as a cottage or to live and thrive full time. Less than 90 minutes to the GTA . Act now before it is too late to take advantage of the last few remaining builder suites. Snow removal, window cleaning, landscaping and maintenance of common spaces makes this an amazing maintenance free lifestyle. (id:61423)
Sotheby's International Realty Canada
978 Harrington Line
Selwyn, Ontario
Enjoy 250 feet with westerly views on beautiful Buckhorn Lake. This fantastic waterfront home features over 5000 square feet of finished living space with lots of updates. Featuring 4+ bedroom, 3 bath, cathedral ceilings, hardwood floors, 2 gas fireplaces, 2 wood burning fireplaces and 5 walkouts with lake views. Enjoy the perfect separate space for in-laws or visiting friends including a newly renovated bath and walkout to the deck. The large bright laundry room has convenient access to the double car garage. An amazing finished lower level with walkout includes a gym, family/games room and a theatre room. The property is level and is great for family games, has good swimming off the dock, a fire pit and a large private deck lakeside. This large bright waterfront home with a newer septic is the perfect rental for family reunions or work functions. The possibilities are endless. Buckhorn Lake is part of a 5 chain of lakes with lock free boating. Enjoy boating destinations of Buckhorn and Bobcaygeon, watersports, great fishing and all the Trent Severn Waterway has to offer. Situated at the end of a dead-end township road a short drive to Peterborough. (id:61423)
Royal LePage Frank Real Estate
1859 County Road 46 Road
Kawartha Lakes (Eldon), Ontario
Attention Nature Lovers and Outdoor Enthusiasts! Your rare chance to own a stunning, open-concept bungalow nestled on aprivate and picturesque 107-acre lot! With 3 bedrooms and 3 bathrooms, this immaculate home oers approximately 2,200 sq. ft. of livingspace. The property features about 20 acres of workable land, with the remaining area covered in mixed bush, perfect for a variety of outdooractivities. A standout highlight is the impressive 30x40 ft insulated shop with a steel roof, ideal for storing all your toys. There are also twolarge fenced paddocks with a run-in shed, perfect for horses.With the property zoned for Cannabis Production and Processing Facilities(subject to General Provisions B/L2021-057), the possibilities are endless. Whether you're looking to grow crops, start a hobby farm, enjoyhunting, or simply revel in the abundance of wildlife, ride snow mobile in winter, this property has it all. The huge unfinished basement oersenormous potential, waiting for your personal touch.Dont miss out on this extraordinary opportunity! (id:61423)
First Class Realty Inc.
23157 A&b Highway 62
Limerick, Ontario
Escape to your own secluded paradise or hunt camp with this remarkable off-grid cabin that sleeps 12, nestled on 200 acres of pristine wilderness, conveniently accessible just off Hwy 62. Situated amidst the serene beauty of Philips Marsh, this tranquil retreat offers a rare opportunity to immerse yourself in nature's embrace. Whether you seek solace or adventure, this property has something for everyone. Enjoy unparalleled hunting opportunities amidst the lush expanses of your private estate, or simply revel in the breathtaking scenery that unfolds before you. For outdoor enthusiasts, the cabin's proximity to the main OFSC trail ensures endless possibilities for exploration and recreation. After a day of adventure, return to your cabin oasis, strategically positioned in the middle of the property to offer complete seclusion and privacy. With its off-grid amenities, including solar power and sustainable water sources, this cabin provides a true escape from the hustle and bustle of modern life. Don't miss this rare opportunity to own your own piece of wilderness paradise, where every day is an adventure and tranquility reigns supreme. (id:61423)
Royal LePage Frank Real Estate
2 King Street
Kawartha Lakes (Lindsay), Ontario
Professional Office space in Downtown Lindsay, overlooking park and Lindsay Locks. Plenty of Customer parking, and great exposure for your Business. Currently being used as a Physio Therapy Office, but uses are endless! (id:61423)
RE/MAX All-Stars Realty Inc.
22 Helen Drive
Kawartha Lakes (Emily), Ontario
Vacant Waterfront Lot in the Village of Omemee. An exceptional opportunity to own a beautiful vacant waterfront lot in the charming village of Omemee. Boasting 250 feet of frontage on the Pigeon River (Mill Pond), this scenic property offers the perfect setting for fishing, kayaking, and canoeing right from your backyard. Conveniently located on a paved municipal road with natural gas available, the lot offers a prime location between Lindsay and Peterborough. Enjoy tranquil water views and year-round recreational possibilities in a quiet, friendly community. The road frontage is approximately 20 feet. Please note that the red bars shown at the road do not indicate the lot lines, but rather an approximate location of the entrance to the lot. Please do not access the property from neighboring properties. (id:61423)
Pd Realty Inc.
141 Shanagarry Drive
Selwyn, Ontario
Welcome to Lakeside Elegance in the Kawarthas! This stunning all-brick bungalow sits on a 2.66 acre lot with ultimate privacy, a beautifully landscaped yard surrounded with mature trees and exclusive deeded access to Chemong Lake. Step inside to an open-concept main level boasting a Chefs kitchen w/pantry, a spacious island, new premium stainless steel appliances, a great room with soaring vaulted ceilings, enormous windows throughout, gleaming hardwood floors, a cozy gas fireplace with a seamless walkout to a composite deck accented with a gazebo overlooking serene natural vistas. A convenient main-floor laundry sits next to a spacious powder room with access to an oversized 2.5 car garage. The primary suite offers it's own 3-sided fireplace, a spa-inspired 6-piece ensuite complete with a soaker tub, a Roman glass shower, bidet & separate his & hers vanities with walk-in closets. A versatile office/den completes the primary suite with a walk-out to the deck. The 2nd bdrm enjoys access to it's own 4-pc bath. The fully finished lower level offers towering ceilings, a generous family rm, 3rd gas fireplace, walkout access to a stone patio, 4-pc semi-ensuite bath, & 3 additional bdrms designed with guests or family in mind. Enjoy the luxury of deeded waterfront access, complete with a boat launch & private dock perfect for exploring the renowned Trent-Severn Waterway or casting a line in some of the regions best fishing spots. Mins to recreational facilities including a sports complex, 3 golf courses, a curling rink, baseball diamond & School bus stop at your doorstep. Located in the sought-after hamlet of Ennismore, just minutes from Bridgenorth, 15 minutes to PRHC (hospital), easy access to Hwy 115 and 407. With over 4000+sqft living space, this immaculate home reflects true pride of ownership and presents a rare opportunity to enjoy refined lakeside living at its finest. Simply move in and begin your next chapter in luxury. OPEN HOUSE June 7 & 8, 2-4pm (id:61423)
Royal Heritage Realty Ltd.
39 Newman Road
Kawartha Lakes (Little Britain), Ontario
Welcome to 39 Newman Rd. in the charming community of Newman's Beach minutes from Little Britain! Discover this inviting waterfront bungalow on the serene shores of Lake Scugog, offering direct access to the Trent-Severn Waterway system. Nestled on over half an acre, this mostly brick home boasts a spacious 3-bedroom, 3-bathroom layout, perfect for lakeside living. Step inside to the grand living and dining area, where a classic wood-burring fireplace and breathtaking waterfront views create a warm and cozy atmosphere. The mid-century modern inspired eat-in kitchen features a built-in bench, offering a cozy diner-style experience. Enjoy the expansive media and sunroom, flooded with natural light form its vaulted ceilings and numerous windows. Plus, convenient main-floor laundry adds a practical touch to everyday life. The versatile basement includes a kitchenette, functional sauna, 3-piece bath, rec room, utility room, and a workshop with direct garage access. Outdoors, you'll find a private, extra-large backyard with a greenhouse, gardens, dry boathouse, and plenty of space to relax, play or fish. Recent updates: new water treatment system, new propane furnace, fresh coat of interior paint in 50% of home, duct/vent cleaning, new chain linked fence with gates enclosing the backyard fully, and a new balcony/deck is currently being installed off the living room for entertaining and enjoyable evenings overlooking the lake (and, new garage doors being added by closing). This well-loved family home is waiting for a new owner, so don't miss the opportunity to own this stand-out waterfront retreat-make it yours today! (id:61423)
RE/MAX All-Stars Realty Inc.
2310 Salmon Bay Road
Douro-Dummer, Ontario
Stoney Lake western facing adorable turn key 4 season fun! Walk in and be captivated by the sweeping views of the pretty islands of this stunning lake. 2 Bed 2 Bath plus fun bunkie for the kids and wet slip boathouse for all the water toys. Lovingly decorated to perfection, your family will enjoy this easy access flat lot with gradual entry for the kids. Parents can watch the kids puddle on the beach while they sip a cool drink just steps away on the gorgeous waterfront patio. Perfect area for kayaking, fishing, swimming and all water sports. All conveniences of home with central a/c, forced air heat, beautiful double sided stone fireplace, garbage/recycle pick up at your driveway, easy care hardwood and tile flooring, new septic, new 200 amp service, unfinished basement great for tons of storage and so much more. Set in a friendly area of lovely homes, minutes to the charming village of Lakefield. A short boat ride to Juniper Island for get togethers with lake friends - you will fall in love the minute you walk through the door. (id:61423)
RE/MAX Hallmark Eastern Realty
109 Southview Drive
Kawartha Lakes (Cameron), Ontario
This pristine bungalow is overflowing with charm, and has access to Sturgeon Lake! The large front deck and sparkling clean white siding provide impressive curb appeal. The main floor has been completely updated and shows like a model home. The bright modernized kitchen has stainless steel appliances, a pantry, and a movable island that can be conveniently tucked away. Stepping into the living room, you cannot miss the extra large window with views of the lake. 2 bedrooms on the main floor, with a tastefully updated bathroom. The partially finished basement has two extra bedrooms, a rec room that can be finished to your liking, and a laundry nook. Detached garage, and a large pie lot with a 2nd driveway for extra parking. The spacious backyard has a garden shed and firepit. Multiple shared lakefront lots through the community association providing a variety of uses from picnic sites, open park spaces, fishing areas, boat launch, and docking for your boat (subject to availability). There is also a community center building that can be rented out. Plenty of updates (years are approximate): Roof 2023, AC 2023, Kitchen 2024, Bathroom 2019, Flooring 2022, 100 amp electrical panel 2010, Propane furnace 2010. (id:61423)
Royal LePage Kawartha Lakes Realty Inc.
1900 Mervin Line
Cavan Monaghan (Cavan-Monaghan), Ontario
53.29 Acres Of Vacant Industrial Land Zoned M2 & H7. Designated As Rural Employment Area. Located At Hwy# 115 And Airport Road Interchange At The South End Of Peterborough. Fronts On Mervin Line & Backs On To HWY#115. Frontage Of 481.88 Ft. On Mervin Line. Frontage Of 1,027.21 Ft. On HWY#115. Depth of 2,028.27 Ft. GREAT Visibility To HWY#115. Across The Road From The Peterborough Airport. 53.29 Acres of Vacant Industrial Land. Zoning Allows For A Variety Of Permitted Uses. (id:61423)
Coldwell Banker Electric Realty
1900 Mervin Line
Cavan Monaghan (Cavan-Monaghan), Ontario
53.29 Acres Of Vacant Industrial Land Zoned M2 & H7. Designated As Rural Employment Area. Located At Hwy# 115 And Airport Road Interchange At The South End Of Peterborough. Fronts On Mervin Line & Backs On To HWY# 115. Frontage Of 481.88 Ft. On Mervin Line. Frontage Of 1,027.21 Ft. On HWY# 115. Depth of 2,028.27 Ft. GREAT Visibility To HWY# 115. Across The Road From The Peterborough Airport. 53.29 Acres of Vacant Industrial Land. Zoning Allows For A Variety Of Permitted Uses. (id:61423)
Coldwell Banker Electric Realty
1881 Brown Line
Cavan Monaghan (Cavan-Monaghan), Ontario
39.98 Acres Of Vacant Land Zoned NC & NL. Designated As Rural Employment Area. Located At HWY# 115 And Airport Road Interchange At The South End Of Peterborough. Fronts On Brown Line & Backs On To HWY# 115. Frontage Of 947.77 Ft. On Brown Line. Frontage of 1082.67 Ft. On HWY# 115. Depth Of 1659.75 Ft. GREAT Visibility To HWY# 115. Located Between The Peterborough Airport (To The South) & Sir Sandford Fleming College (To The North). 39.98 Acres Of Vacant Land. Zoning Allows For A Variety Of Permitted Uses. (id:61423)
Coldwell Banker Electric Realty
937 Airport Road
Cavan Monaghan (Cavan-Monaghan), Ontario
20 Acres Vacant Industrial Land Zoned M2 & NC. Designated As Rural Employment Area. Located At HWY# 115 And Airport Road Interchange At The South End Of Peterborough. Property Fronts On Both Airport Road And Mervin Line. Frontage Of 1,357 Ft. On Airport Road. Frontage Of 1,318.46 Ft. On Mervin Line. IDEAL Corner Site Across From Peterborough Airport. Road In To Building Site. 20 Acres Vacant Industrial Land. Zoning Allows For A Variety Of Permitted Uses. (id:61423)
Coldwell Banker Electric Realty
1881 Brown Line
Cavan Monaghan (Cavan-Monaghan), Ontario
39.98 Acres Of Vacant Land Zoned NC & NL. Designated As Rural Employment Area. Located At HWY# 115 And Airport Road Interchange At The South End Of Peterborough. Fronts On Brown Line & Backs On To HWY# 115. Frontage Of 947.77 Ft. On Brown Line. Frontage of 1082.67 Ft. On HWY# 115. Depth Of 1659.75 Ft. GREAT Visibility To HWY# 115. Located Between The Peterborough Airport (To The South) & Sir Sandford Fleming College (To The North). 39.98 Acres Of Vacant Land. Zoning Allows For A Variety Of Permitted Uses. (id:61423)
Coldwell Banker Electric Realty
