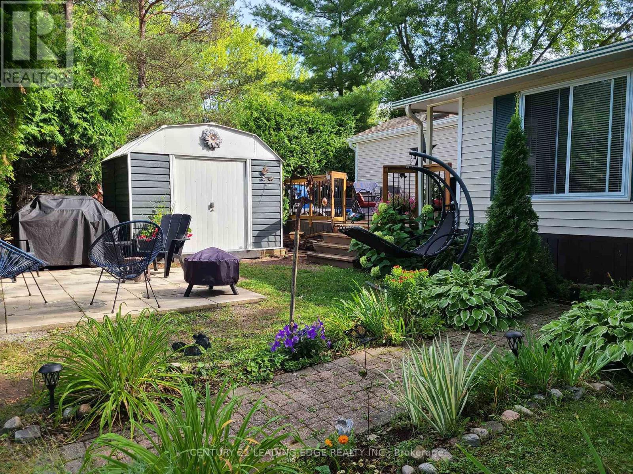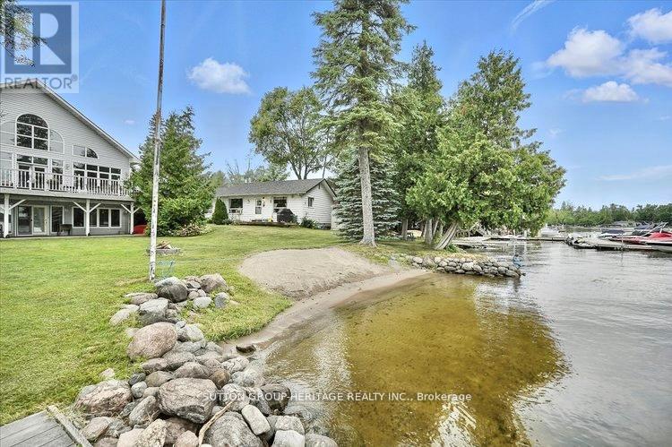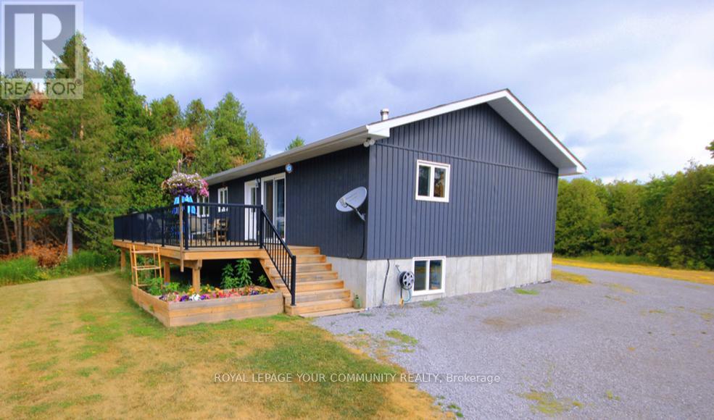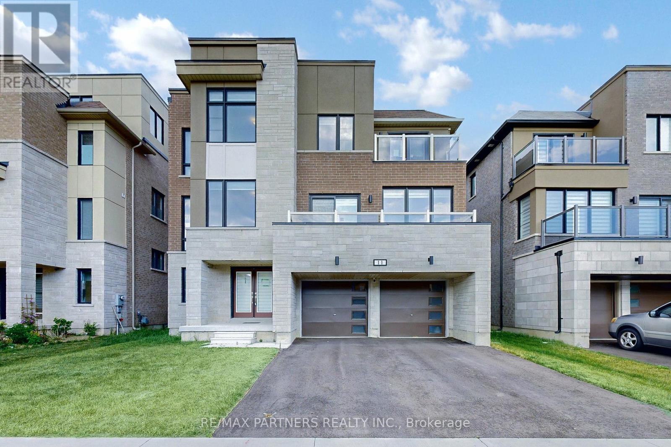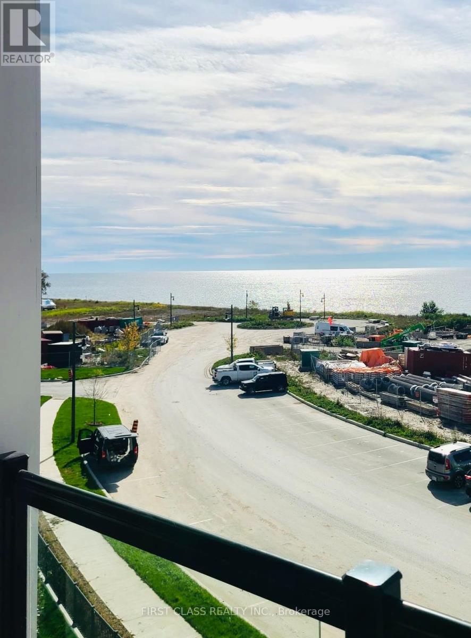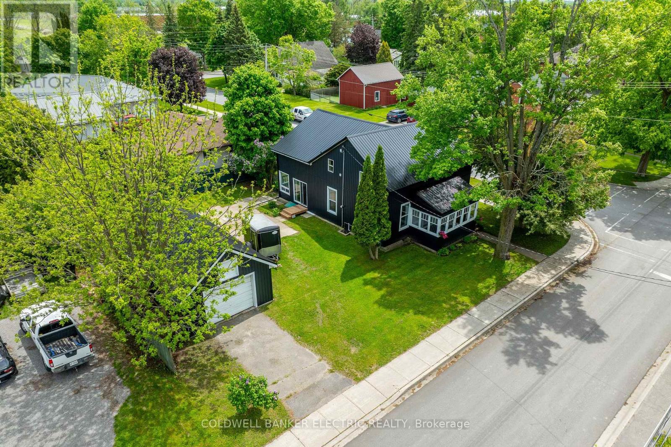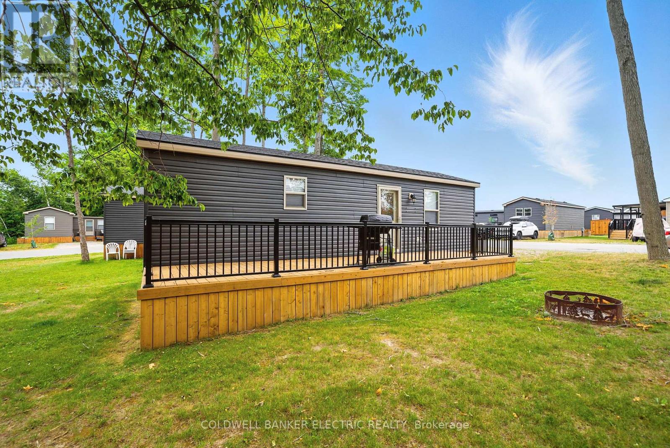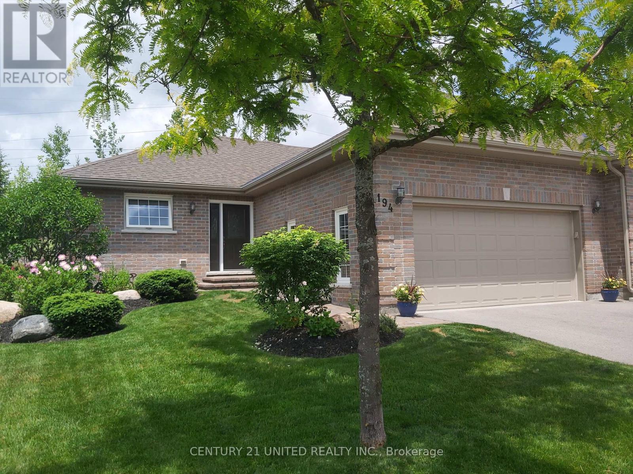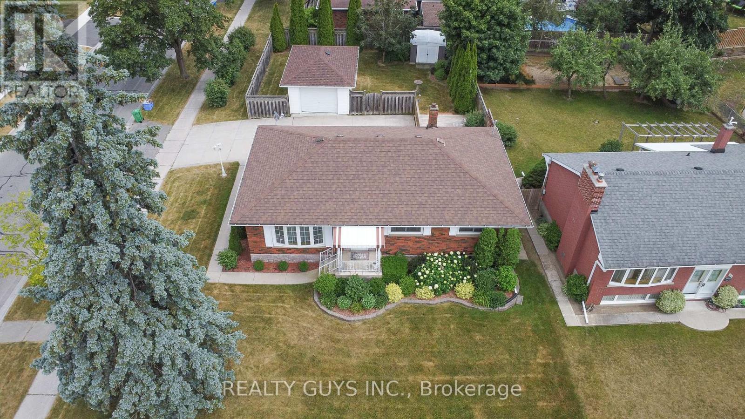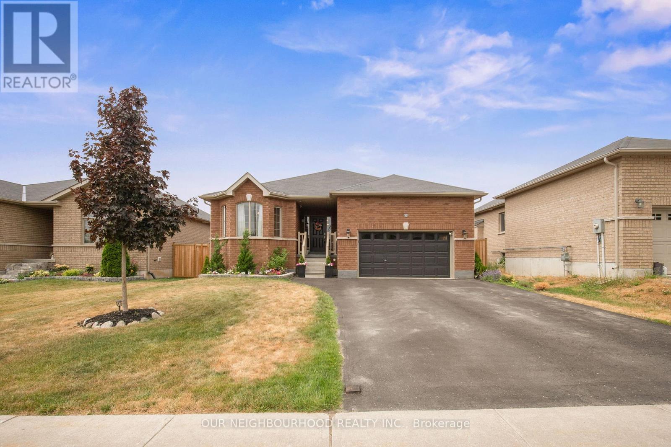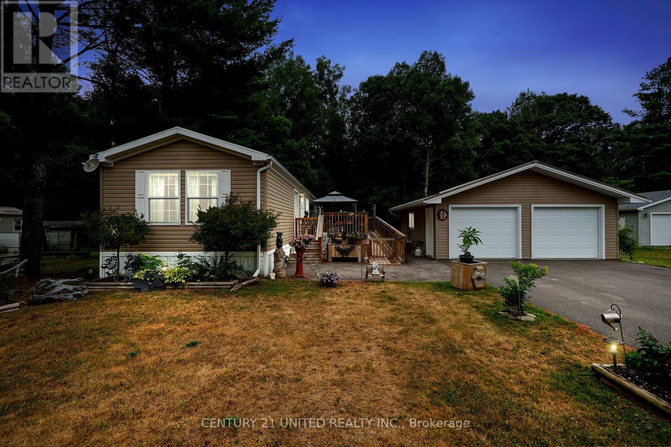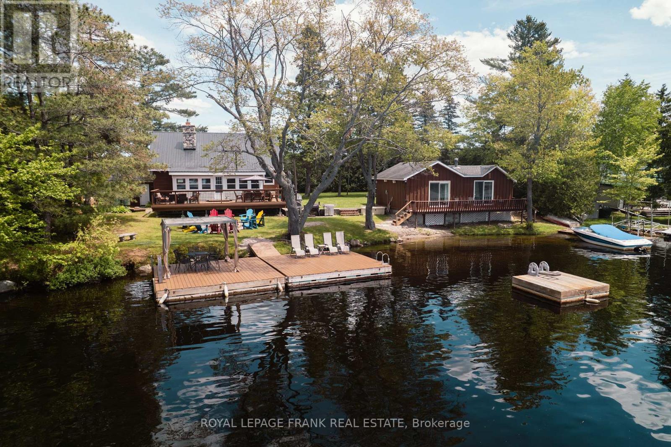177 - 2152 County Road 36
Kawartha Lakes (Verulam), Ontario
Escape to the Kawarthas and own this charming 38ft x 10ft 2 bedroom, 1 bath Park Model trailer at Nestle In Resort - a perfect seasonal getaway for the whole family (sleeps 5-7). This well-maintained unit features an eat-in kitchen, cozy living room, and a spacious 8ft x 18ft Florida room for added comfort. Step outside onto the large 8ft x 18ft deck - perfect for relaxing or entertaining. Just minutes away to beaches and waterfront access. Nestle In Resort is open from May to October and offers incredible family-friendly amenities including a heated pool, children's wading pool, beach, fishing, boat docks (extra fee) , basketball court, playgrounds, horseshoe pits, jumping pillow, beach volleyball, recreation hall with planned activities/events and much more! Explore the beautiful Trent Severn Waterway via Emily Creek and Sturgeon Lake - just 10 minutes to Bobcaygeon and 30 minutes to Peterborough. Includes 2 window A/C units, all indoor/outdoor furniture, pullout couch, 2 fridges and BBQ, Roof (2023). 2025 park fees are included. (id:61423)
Century 21 Leading Edge Realty Inc.
400 Front Street
Kawartha Lakes (Bobcaygeon), Ontario
Home business opportunity situated in cottage country. This stunning lakefront home is located on Sturgeon Lake and includes 4 income producing cottages. This custom built home boasts expansive lake views from the great room which is spacious and bright. The open concept provides for a large kitchen with an island, great for entertaining and has a walk-out to your deck to enjoy peaceful evenings or an early morning coffee. Upstairs you will find a loft with your very own home office. The lower level is a walk-out looking onto the lake and is fully finished with a separate entrance. Cottages are presently rented and are approximately 720 sq. ft. each with separate meters. This property is connected to municipal water and sewers. You can walk or take a short drive to beautiful Bobcaygeon with great shopping and many restaurants. The waterfront is crystal clear for swimming and there is a a large dock for your boat or friends who come to visit by boat. Sit in the lovely sunroom at the water's edge mosquito free to wind down at the end of your day. (id:61423)
Sutton Group-Heritage Realty Inc.
2236 County 36 Road
Kawartha Lakes (Verulam), Ontario
Welcome to 2236 County Rd 36, your potential new home or tranquil family getaway. This property, built in 2019, encompasses approximately 56 acres of serene landscapes. Perfectly situated near a public boat launch, just a short drive from Dunsford Golf & Country Club, and in close proximity to various local beaches, this location is ideal for outdoor enthusiasts year-round!A Home Full of Possibilities - Nestled between Lindsay and Bobcaygeon, this residence offers a multitude of opportunities. Surrounded by nature, this property is truly a gem waiting to be explored. The charming **two-bedroom raised bungalow** boasts bright and spacious main living areas. A large, sunlit, unfinished basement is available for your personal touch. Outdoor Amenities - Outside, you'll discover a generous **insulated detached garage/workshop**, perfect for your hobbies, vehicles, and toys! Additionally, hidden within the woods is a well-appointed, cozy cabin, offering a peaceful retreat to bask in the natural beauty surrounding the property.Experience the Kawartha country lifestyle while remaining just a short drive from the conveniences and amenities of town! This property showcases true pride of ownership. Dont miss out on this incredible opportunity! (id:61423)
Royal LePage Your Community Realty
11 Yacht Drive
Clarington (Bowmanville), Ontario
Tandem Garage Parking!Can park 3 cars in the garage!! Discover refined lakeside living in the heart of Bowmanvilles coveted Lakebreeze community. Tucked away in a quiet, family-friendly neighbourhood along the shores of Port Darlington, this exceptional residence blends luxury, space, and style in one breathtaking package.Boasting 7 spacious bedrooms and 6 elegant bathrooms, this upscale home offers over 4,400 sq. ft. of premium living space, plus an impressive 440 sq. ft. rooftop terrace with panoramic views of Lake Ontario perfect for relaxing or entertaining in style.Inside, you'll find a thoughtfully designed open-concept floorplan, featuring custom craftsmanship, two cozy fireplaces, and a gourmet chefs kitchen equipped with KitchenAid appliances, a striking island, sleek backsplash, and extensive cabinetry. Every corner of this home exudes sophistication and comfort.Three expansive balconies invite you to enjoy the beauty of the outdoors from sunrise to sunset, making every day feel like a getaway. A large double garage adds functionality, while the location offers unbeatable convenience just steps to the beach, marina, parks, trails, and moments from schools, shopping, Hwy 401, and a short 45-minute drive to Toronto.Whether you're looking to accommodate a large family or explore investment potential, this home offers an unparalleled blend of luxury and location. Welcome to your next chapter by the lake. (id:61423)
RE/MAX Partners Realty Inc.
317 - 50 Lakebreeze Drive
Clarington (Newcastle), Ontario
South Lake-Facing Condo with Spectacular Views! Welcome to the Port of Newcastle, where waterfront living meets comfort and style. This beautifully upgraded 1 Bedroom + Large Den condo offers 750 sq ft of thoughtfully designed space, plus a private 70 sq ft balcony overlooking stunning, unobstructed views of Lake Ontario. The spacious den (8'3" x 8'4") is ideal as a home office or second bedroom. The sun-filled, open-concept living and dining area is perfect for entertaining or relaxing by the water. Enjoy cooking in the upgraded kitchen featuring granite countertops, stainless steel appliances, and a breakfast bar. Additional highlights include 9-ft ceilings, premium vinyl flooring, in-unit laundry, one underground parking space, and a generously sized storage locker.As a resident, youll also enjoy full access to the exclusive Admiral Club, offering resort-style amenities including a fitness centre, indoor pool, theater room, library, and party room.Extras: Stainless Steel Fridge, Stove, Dishwasher, Microwave, Washer & Dryer. Condo fee includes Admiral Club membership, indoor parking, and large storage locker. (id:61423)
First Class Realty Inc.
65 Queen Street
Asphodel-Norwood (Norwood), Ontario
***Seller offering the Buyer: Ten Thousand Dollars (10,000.00) cash back upon completion for a successful sale*** In the Village of Norwood is this beautifully restored 2400 sq ft home - a blank canvas when the owner purchased it; now fully renovated, you will enjoy timeless character and modern charm throughout as the first and 2nd level was all insulated, re-wired, re-plumbed, vapor barriered and then drywalled. Stepping into the quaint enclosed front porch then through the front door, you will enter the ultra modern and spacious main level with new flooring, trim, and fixtures throughout. The living room on the left leads into the back family area with sliding glass doors to the side yard patio. There is a new kitchen with granite counters, a pantry, and a dining area. The room to the right of the front door could be your 4th bedroom or a work from home-office space with access to the main floor bathroom. Up the staircase to the 2nd level are 3 more bedrooms, ample storage / walk-in closets, another new bathroom, and laundry. From the side door, down the stairs is the unfinished basement with laundry hook-ups and another partial bathroom. Under the original section of the house is the utility room with a new gas furnace. Outside, the home and garage have been newly sided and the roof has been updated with metal. Parking is off both streets. This is a rare find and must be viewed to be appreciated. Move in ready with the perfect blend of past and present!**POTENTIAL PRIVATE FINANCING AVAILABLE** *Some photos virtually staged* (id:61423)
Coldwell Banker Electric Realty
40 Stand - 1235 Villiers Line
Otonabee-South Monaghan, Ontario
Escape to Bellmere Winds Golf Resort on Rice Lake with this 3-bedroom, 1-bath seasonal cottage at #40 St. Andrew's. Featuring an open-concept kitchen and living/dining area, this unity comfortably sleeps the whole family with two bedrooms outfitted with bunk beds. Enjoy a hassle-free lifestyle with resort fees covering golf memberships for up to 6 people, utilities, lawn care, and access to pools, beach, and more. Occupancy from May 1 to Oct 31. 2025 site fees: $9,015 + HST (id:61423)
Coldwell Banker Electric Realty
194 - 301 Carnegie Avenue
Peterborough North (University Heights), Ontario
Big, bright, beautiful end unit backing onto terraced gardens in the newest section of the Ferghana, a highly desirable condominium complex of well maintained properties. The open concept light filled main floor features cathedral ceilings, a beautiful classic white kitchen, quartz counter, large centre island, built-in bookcases, fireplace and walkout to deck, convenient main floor laundry, and access to a double car garage. The lower level is finished with a family room, bedroom, and full bath plus fantastic storage space; downsizing is easy with space like this. A great location with easy access to parks, trails, shopping, the zoo, golf, and so much more. Enjoy the freedom and extra time you will have living in this friendly neighbourhood where your lawn is mowed and watered, your snow is cleared, your windows are cleaned, and your exterior shingles and windows are maintained. A pre-inspected home. (id:61423)
Century 21 United Realty Inc.
1066 Glebemount Crescent
Peterborough North (Central), Ontario
NORTH END BEAUTY WITH LOCATION LOCATION LOCATION!!! (close to university, zoo, river,all amenities plus plus plus). This all brick ranch style bungalow sits on a beautiful 70 foot by 125 foot gorgeous lot offering a single car detached garage, concrete cement driveway with lots of parking, spacious deck , nice rear yard and picturesque gardens around the property. The main floor offers hardwood flooring, a stunning kitchen with lots of cabinets, dining off the kitchen, large living room, 3 bedrooms (walkout to the deck from one of them) plus a 4 pc bath. The lower level is spectacular offering a side entrance, cozy family room, 1 large bedroom, 3pc bath, large laundry room and a utility/storage room. THIS HOME IS A MUST SEE!!! (id:61423)
Realty Guys Inc.
12 Old Trafford Drive
Trent Hills (Hastings), Ontario
Bright, spacious, and move-in ready! This beautifully maintained bungalow features 3 main floor bedrooms, maple hardwood flooring, and an open concept layout with vaulted ceilings and a gas fireplace. The kitchen and dining area are perfect for entertaining, with a walk-out to a large deck overlooking the fully fenced yard. The primary suite includes a 4pc ensuite and private access to the deck. The newly finished basement adds incredible living space with oversized windows, a second gas fireplace, den or office, additional bedroom, full 4pc bath and walk-out to yard and patio; pre-wired for your future hot tub! Wired for an EV charger in the attached, insulated 2 car garage. Nothing left to do but unpack! (id:61423)
Our Neighbourhood Realty Inc.
77 Belmont Street
Havelock-Belmont-Methuen, Ontario
Welcome to this 2 bedroom, 2 bathroom 14 year old beauty in Sama Park. Just around the corner from the Ranch Restaurant! Enjoy retirement in this established park situated between Havelock and Marmora and close to many lakes and boat launches. This home features a double car garage (24X24), a huge deck with a brand new gazebo with roll down blinds, propane firepit as well as plenty of yard space. Extra sturdy ramp provides easy access to the deck. Driveway and septic beds were redone in 2023. Eavestroughs use leaf filter system for easy cleanup Two new freezers, new beverage and brand new stackable washer and dryer are all included. Park fees of $836.04 include taxes, water and lease. 40 minutes to Peterborough and the 115, 20 to Campbellford, 10 to Marmora. (id:61423)
Century 21 United Realty Inc.
5620 County Rd 46
Havelock-Belmont-Methuen, Ontario
Waterfront Living with Two Cottages, Year-Round Access, and Income Potential - A rare opportunity to own a versatile waterfront property with two cottages on one lot in the heart of the Kawarthas. With 135 feet of shoreline on West Twin Lake, this property offers space, privacy, and year-round enjoyment, ideal for families, hosting guests, or generating rental income. The main 4-season cottage features 4 bedrooms, a 3-piece bathroom with a walk-in shower, and a 2-piece bathroom on the main floor. The layout includes a well-appointed kitchen with ample workspace, a dining area, and a spacious living room with two propane fireplaces. A cozy sunroom offers a relaxing space to take in lake views and leads out to the deck overlooking the water, perfect for your morning coffee or evening unwind. The second cottage is a 3-Season, 1-bedroom, 1-bathroom guest cabin with a kitchenette and sitting area, an excellent space for visitors, extended family, or just a quiet space to get away. Located just steps from the shoreline, it offers a quiet retreat with great privacy. Additional highlights include a drilled well, septic system, portable generator backup, 1-car garage, and parking for multiple vehicles. The property is located on a municipal road with year-round access and is bordered on one side by municipal land, offering added privacy and no immediate neighbour. Whether you're looking for a peaceful lakeside escape, a multi-generational cottage, or a property with rental flexibility, this one is move-in ready and full of potential. (id:61423)
Royal LePage Frank Real Estate
