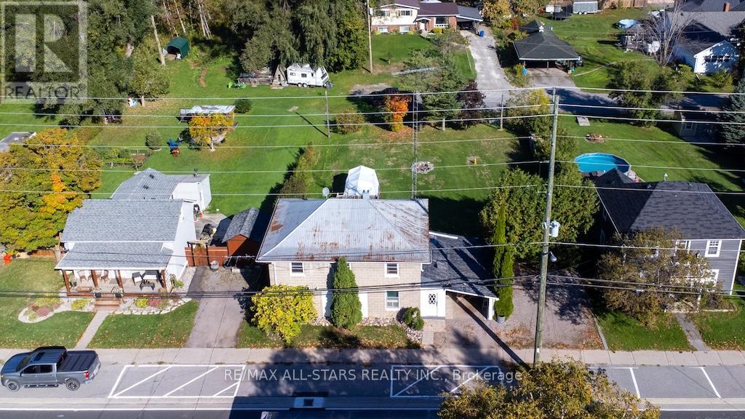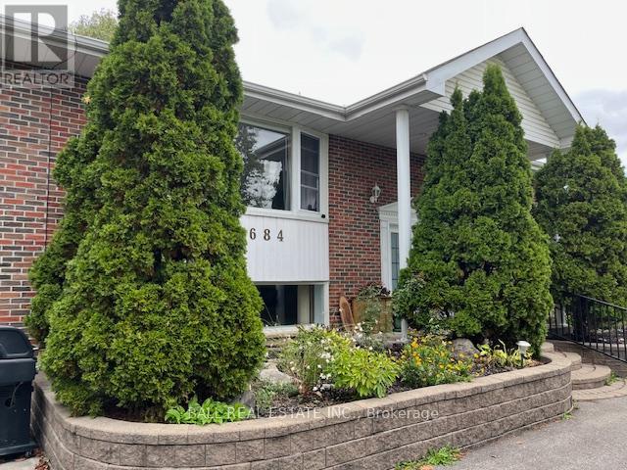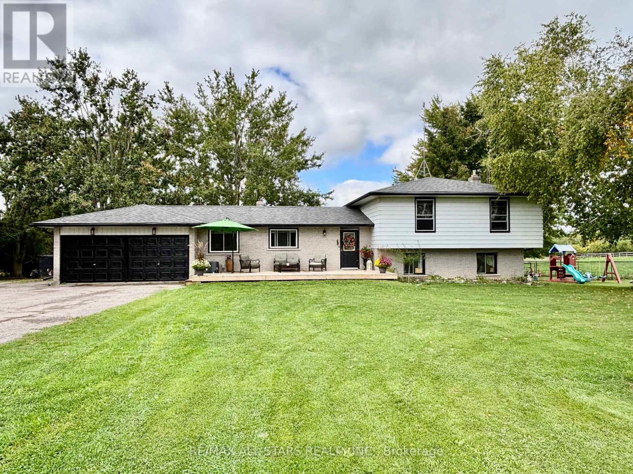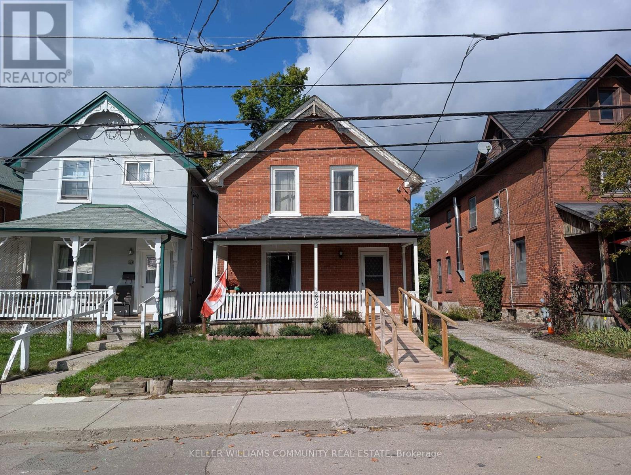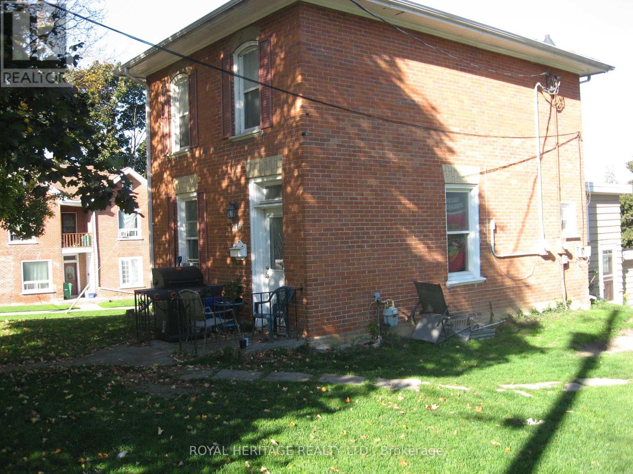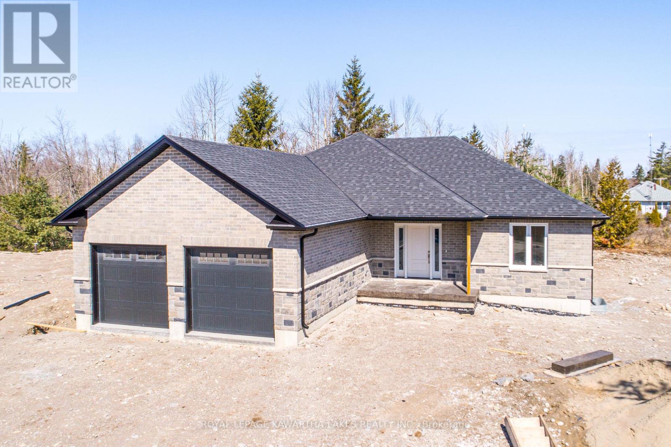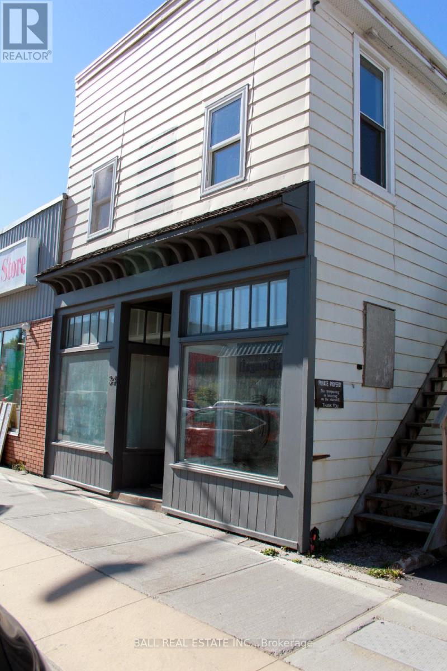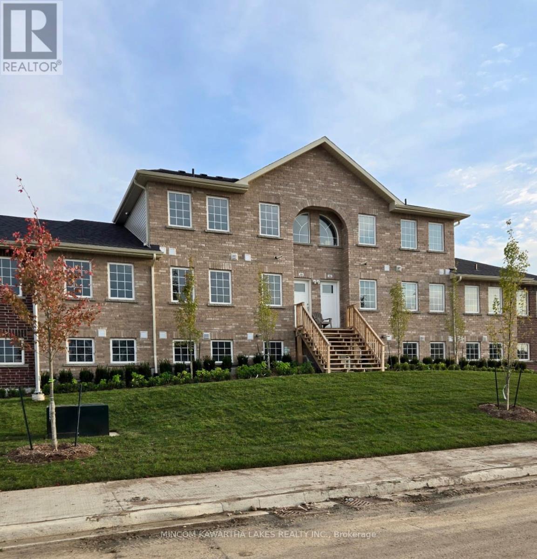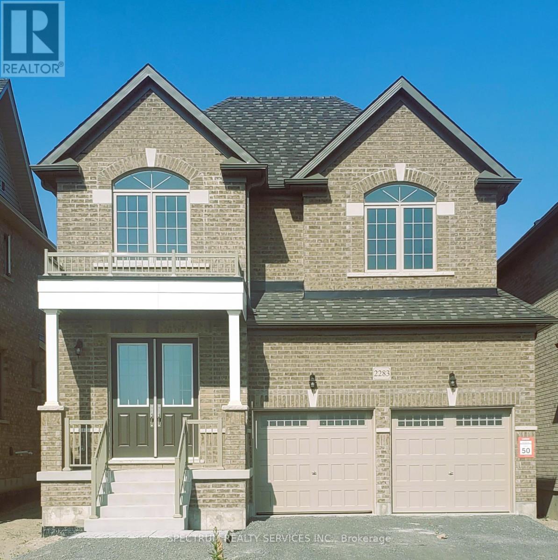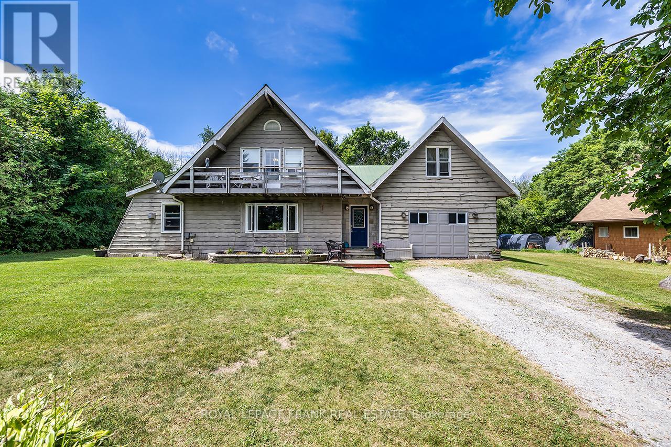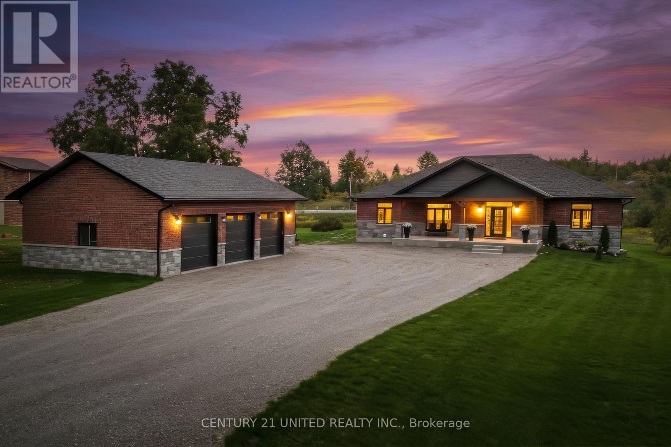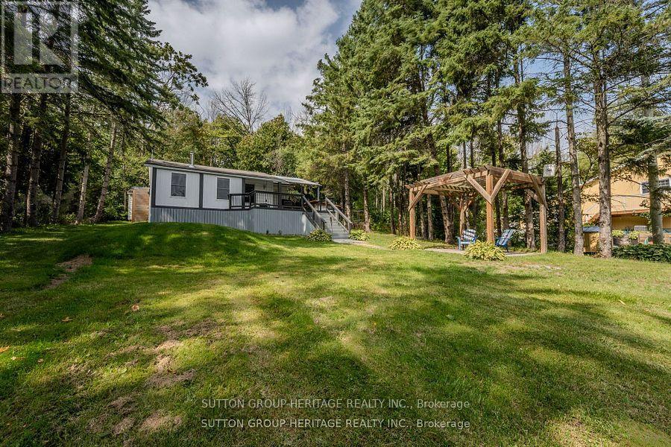1463 Highway 7a
Kawartha Lakes (Manvers), Ontario
Welcome to 1463 Hwy 7A, Bethany. Discover this quaint and cozy 2-storey home, featuring 2 bathrooms and situated on a generous 82x132' lot. With two road frontages and parking space for five cars, this property is ideal for gardening enthusiasts and outdoor lovers. Enjoy your evenings around the fire pit or indulge in relaxation in the hot tub, while also benefiting from a designated horseshoe pit for friendly competitions. This well-maintained home boasts a spacious living and dining room with high ceilings that create an inviting atmosphere. The galley kitchen offers plenty of cupboard space, ensuring functionality for all your cooking needs. Step out onto the screened porch that provides convenient access to the carport. The main floor also includes a mudroom and a cozy family room adorned with beautiful wood floors. The refinished staircase leads you to the upper level, which houses four comfortable bedrooms and a four-piece bathroom. This property presents a great opportunity for those looking to operate a work-from-home business, thanks to a secondary entrance on the main floor. Additionally, it is conveniently located near schools and local amenities, 15 min to Highway 407, 20 min to Hwy 115 for easy commuting to the GTA. Embrace the blend of charm, comfort, and potential that this home has to offer! (id:61423)
RE/MAX All-Stars Realty Inc.
1684 Sherbrooke Street
Peterborough (Monaghan Ward 2), Ontario
Stately and spacious west end bungalow on a great country lot. Well maintained home has approximately 1400 square feet of living space on each level. Large three season sun room off kitchen overlooking private rear yard. Huge bright Primary Bedroom with double closets and new three piece ensuite. Lower level has a fully self contained 2 bedroom in-law suite with separate entrance, walk-out to a 1.5 car heated garage. Lots of storage and closet space. (id:61423)
Ball Real Estate Inc.
375 Ogemah Road
Kawartha Lakes (Mariposa), Ontario
Discover the perfect blend of rural charm and modern convenience with this stunning 4-bedroom, 2-bathroom home nestled on just over 9 acres in the heart of the Kawarthas. Located only 15 minutes from both Port Perry and Lindsay, this property offers the peaceful country lifestyle you've been dreaming of-without sacrificing proximity to town amenities. Enjoy breathtaking views from your back deck while relaxing by the inground pool. Considering space for extended family? The walkout basement provides the perfect opportunity for an in-law suite or basement apartment. For equestrian enthusiasts or hobby farmers, the property is fully equipped with a well-maintained barn featuring 6 spacious stalls, a heated tack room, and hay storage above. Just steps away, you'll find a brand-new 70' x 120' arena complete with LED lighting and large windows. The property is fenced with new paddock enclosures and PVC fencing along the frontage, ensuring both functionality and curb appeal. Endless opportunities await-whether you're looking to raise animals, enjoy recreational hobbies, or simply take in the beauty of the surrounding countryside. Plus, Lake Scugog's boat launch and beach are only minutes away! (id:61423)
RE/MAX All-Stars Realty Inc.
222 London Street
Peterborough (Town Ward 3), Ontario
Welcome to 222 London Street. Located in the heart of the city, this charming century two-storey home is just minutes from the downtown core, public transit, and Peterborough's scenic recreational trail system. With shopping, dining, schools, and amenities all close by, the location couldn't be more convenient. This solid home is filled with character and offers a fantastic opportunity for first-time buyers or savvy investors. Inside, you'll find three bedrooms and two full bathrooms, providing plenty of space for families or shared living arrangements. The layout flows with the charm of a classic century build, featuring high ceilings, original details, and a warm, inviting feel. Whether you're looking to enter the market, downsize, or expand your investment portfolio, 222 London Street is a property with endless potential in one of Peterborough's most central neighbourhoods. (id:61423)
Keller Williams Community Real Estate
276 Parkhill Road W
Peterborough (Northcrest Ward 5), Ontario
This duplex is located close to downtown, shopping, bus route, trails. Excellent investment opportunity and potential. Two separately contained units. Front unit has long term tenants on month to month lease who would like to stay on 960/mo plus plus Rear unit is on 1 year lease to new tenant 1300/mo plus plus. Location also suitable for students with Trail College nearby. Front unit has 3 bedrooms, 1-4 piece bathroom, living room and kitchen, baseboard heating in front unit . The rear unit has 1 bedroom, 1-4 piece bathroom, living room and kitchen with the basement area for storage heating in rear unit is from forced air gas furnace and baseboards .. Separate meters for gas, hydro and water, tenants pay all utilities including water heater rental. Photos are of rear unit only. (id:61423)
Royal Heritage Realty Ltd.
6 Patrick Street
Kawartha Lakes (Kirkfield), Ontario
Brand New 3 Bedroom, 2 Bath Bungalow Custom Built Home. Open Concept Main Floor with Living Room, Dining Room, and Kitchen with Large Island. Primary Bedroom Boasts Walk in Closet and Ensuite. Second 4-piece Bath Features Heated Floors. Second Bedroom with Closet. Main Floor Laundry with Walkout to Attached Garage. Full Lower Level Partially Finished. (id:61423)
Royal LePage Kawartha Lakes Realty Inc.
34 Hastings Street N
Bancroft (Bancroft Ward), Ontario
Great investment opportunity in Downtown Bancroft! Main street commercial building with 1550 sq ft, ground floor storefront and second floor 2 bedroom apartment. Complete renovations to the apartment have just been completed, September 2025 with large, brand new, eat in IKEA kitchen and dining area with gorgeous wooden counter tops, 3 piece bathroom, flooring, drywall, paint, and doors. Lots of upgraded windows make this a bright and cheerful living space. Walk to all towns amenities. C1 zoning allows a multitude of commercial uses. Rents will easily carry this property. (id:61423)
Ball Real Estate Inc.
101 - 50 Maple Avenue
Asphodel-Norwood (Norwood), Ontario
Welcome to Mill Pond Villas Carefree Living in the Heart of Norwood. Discover the charm of small-town living in this modern 2-bedroom, 1-bathroom main-floor condo, ideally located in the quiet and friendly village of Norwood. Whether you're a first-time homebuyer or looking to downsize into retirement, this condo offers the perfect blend of comfort, convenience, and community. Step inside to find a spacious, modern kitchen complete with stainless steel appliances, a breakfast bar, and an open-concept layout that flows seamlessly into the bright and inviting living room. The primary bedroom features a walk-through closet, direct access to the bathroom, and scenic views of peaceful farmland just beyond your window.Enjoy main-floor accessibility with no stairs and a low-maintenance lifestyle that gives you more time to enjoy what matters. Just steps away, you'll find a local recreation centre, walking trails, and the calm, neighbourly atmosphere Norwood is known for. This is more than just a condo it's a place to call home. (id:61423)
Mincom Kawartha Lakes Realty Inc.
2283 Rudell Road E
Clarington (Newcastle), Ontario
Welcome to Gracefields Redux 3, in the quaint village of Newcastle. Singles in this master-planned community are comprised of a mix of beautifully designed, classically styled homes. Opportunity to own a beautiful new home and move in immediately. This beautifully built Lindvest home features engineered oak flooring on the main floor non-tiled areas, granite countertops in kitchen, oak main staircase, natural gas fireplace, second floor laundry and much more. (id:61423)
Spectrum Realty Services Inc.
16 Shelley Drive
Kawartha Lakes (Mariposa), Ontario
Chalet-Style Retreat in the Heart of Washburn Island Welcome to this charming chalet-style home nestled on a treed lot in the family-friendly waterfront community of Washburn Island. Offering both serenity and convenience, you'll enjoy the peaceful setting of country living while being just minutes from nearby amenities, schools, and shops. With its lake views, community spirit, and four-season appeal, this property is ideal for a full-time residence or a weekend getaway. Step inside to a bright and functional main floor featuring a kitchen with stainless steel appliances, laundry on the main, and warm, versatile living spaces. Upstairs, the primary suite offers a spacious walk-in closet and private ensuite, while two additional bedrooms and a full bath provide room for family and guests. One of the bedrooms includes a walkout to an upper deck, the perfect spot to enjoy morning coffee or unwind in the evening with treetop and lake views. Designed with flexibility in mind, this home adapts easily to your lifestyle whether you're a first-time buyer looking for a welcoming start, a growing family needing space, or someone seeking a humble retreat from city life. The layout supports both daily living and entertaining, blending comfort with practicality. Outside, the treed lot offers privacy, fresh air, and a connection to nature. The Washburn Island community is known for its family-friendly atmosphere, lake access, and vibrant neighborhood spirit, making it a rare opportunity to enjoy both connection and retreat. With a new price, this chalet-style property delivers versatile living space, long-term potential, and an escape from the everyday. A wonderful place to call home or to get away. (id:61423)
Royal LePage Frank Real Estate
51 Morrow Road
Trent Hills, Ontario
1.56 Acres | 3-Car Garage | 2024 Build | In-Law Suite Potential A 2024 build designed with attention to detail, featuring 9-foot ceilings on both the main floor and lower level. The living rooms grand fireplace, framed by custom floor-to-ceiling built-ins, sets the character of the home a feature that draws people in and creates an unforgettable atmosphere, leading outside to your extra-large 43' x 13' composite deck. In the kitchen, the 4' x 8' quartz waterfall island becomes the natural centre for gatherings and family life. With quartz extending beautifully to the floor on both sides and custom built-in storage underneath, this showpiece blends style and practicality. A double fridge-freezer, included appliances, and a layout designed with care reflect a commitment to both elegance and function. The primary suite feels like a spa retreat, complete with an oversized soaker tub, separate walk-in shower, double vanity, and walk-in closet. Three additional bedrooms, a second full bathroom, pantry and a spacious main-floor laundry with abundant storage complete the main level. The lower level is ready for your future vision, with a walk-out basement, in-law suite potential, rough-ins for another bathroom, and a poured concrete patio with reinforcement. Outdoors, the detached 30' x 40' three-car garage with 12-foot ceilings, a 45" rebar-reinforced pad, and its own 200-amp service complements the homes separate 200-amp service. A triple-wide driveway and nearly two acres of land expand the lifestyle this property offers. Additional features include an electronic humidifier on the furnace, all window coverings, Tv above fireplace included. Five minutes to Hastings for boating, fishing, and amenities, 15 minutes to Campbellford Hospital, and 35 minutes to the 401 a location that connects privacy with everyday convenience (id:61423)
Century 21 United Realty Inc.
682 North Shore Drive E
Otonabee-South Monaghan, Ontario
Your Lakeside Escape Awaits Just steps from Rice Lake, this beautifully updated home offers comfort, charm, and year-round adventure. Wake up to breathtaking sunrises from the expansive front deck, or relax under star-filled skies at night. A separate bunkie provides extra space for guests, complete with its own exterior-access washroom. Launch a canoe with your indirect water access, or connect to the Trent Canal system through nearby marinas; the lake lifestyle is at your doorstep. Inside, an open-concept kitchen, dining, and living area makes entertaining effortless. Gather around the striking bamboo-top island and enjoy a space that's both stylish and welcoming. Enjoy every season, from ice fishing and snowmobiling in winter to boating, fishing, and exploring in the warmer months. Recent updates include fresh paint throughout, updated lighting, a UV water system (2023), dishwasher (2023), laundry machines (2024), and a fully updated bathroom (2024). Conveniently located just 20 minutes to Peterborough, Port Hope, Millbrook, and Hwy 401. Don't miss your chance to experience lakeside living at its best. (id:61423)
Sutton Group-Heritage Realty Inc.
