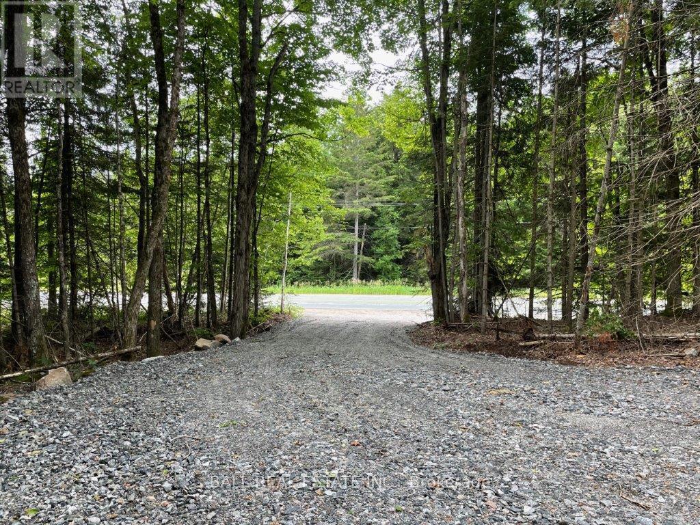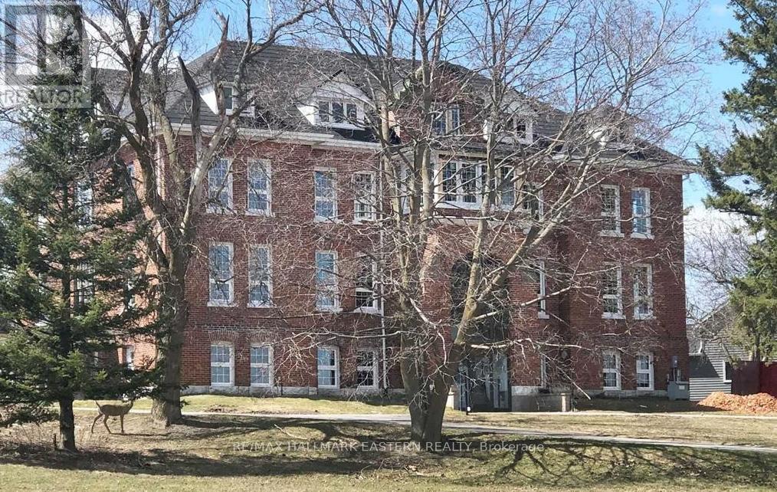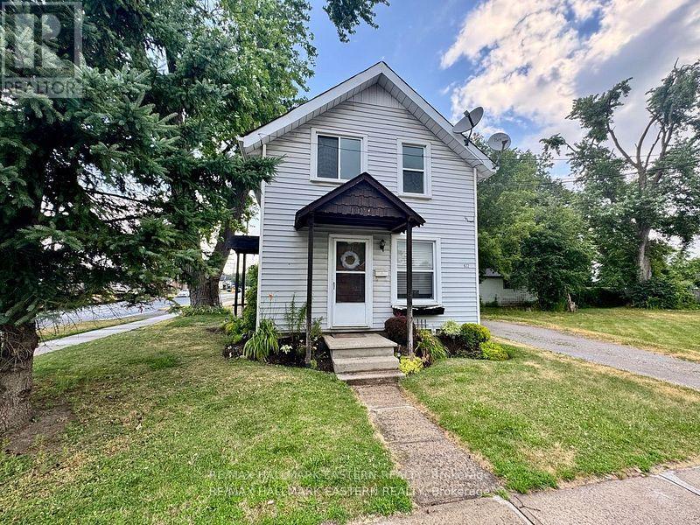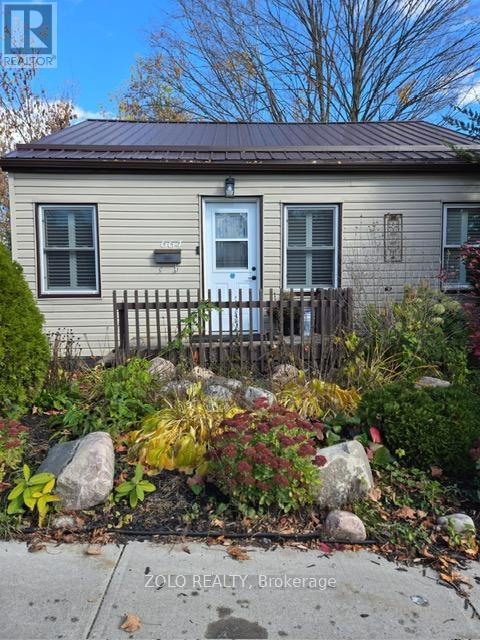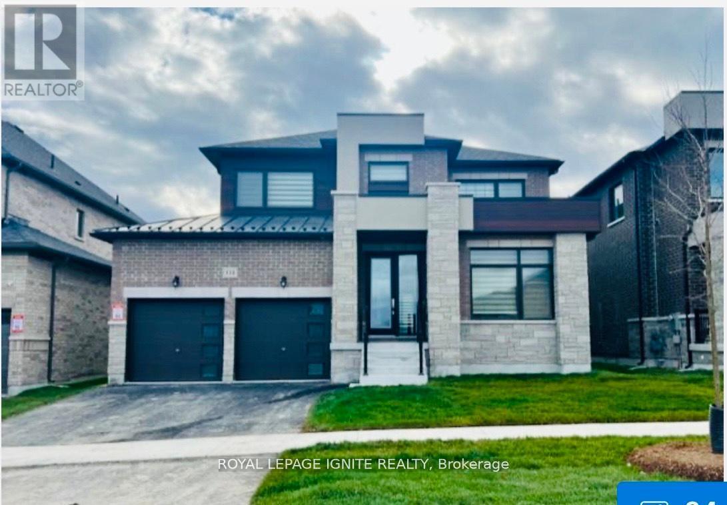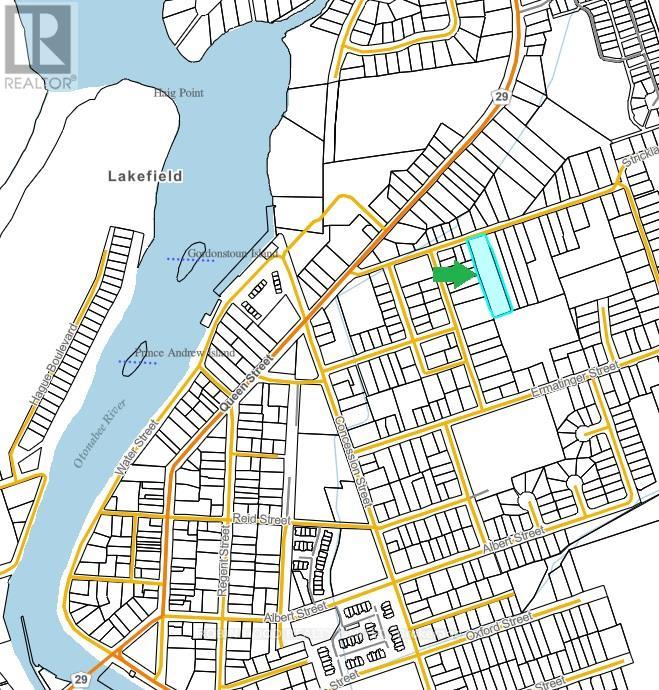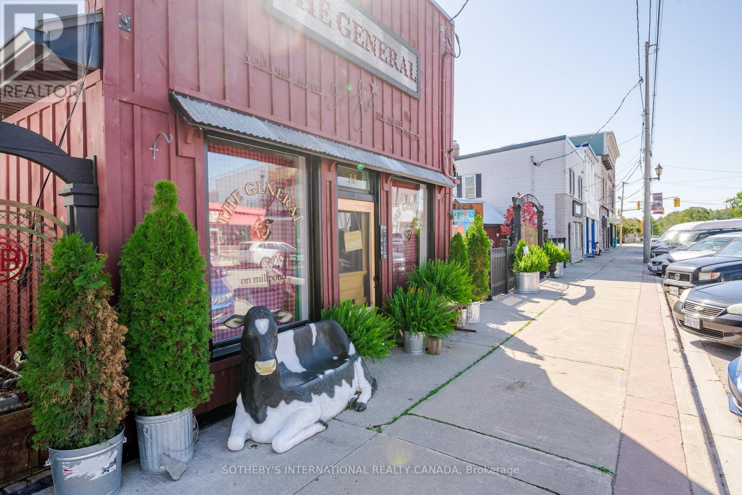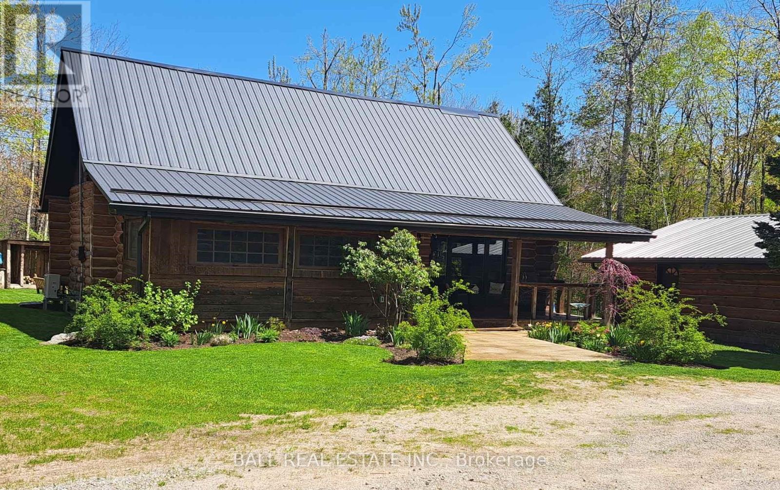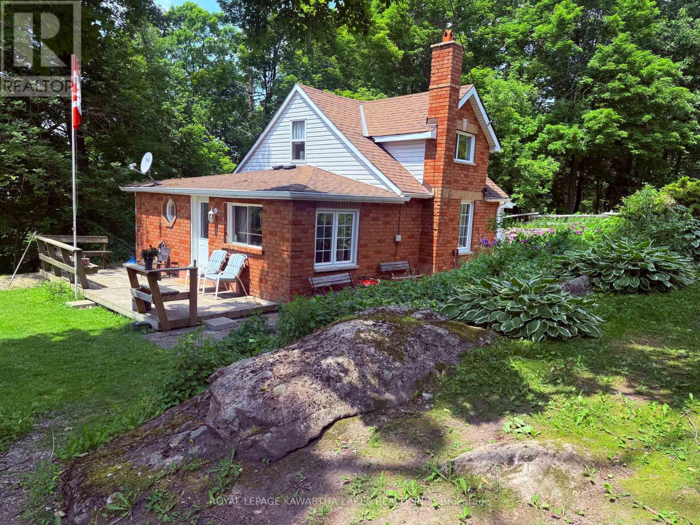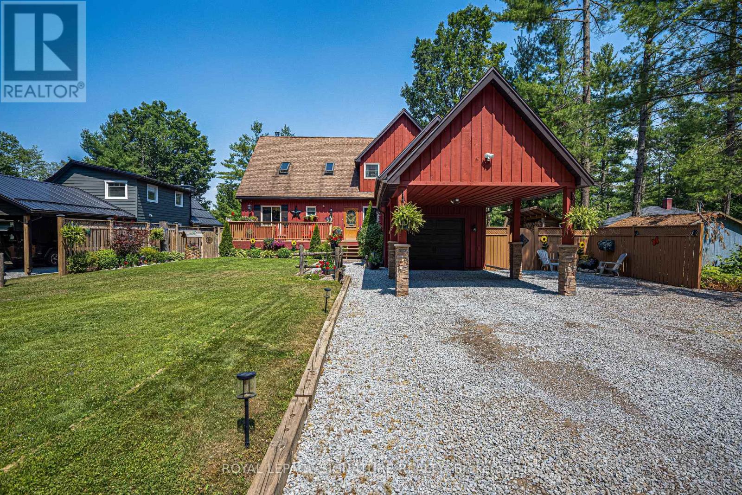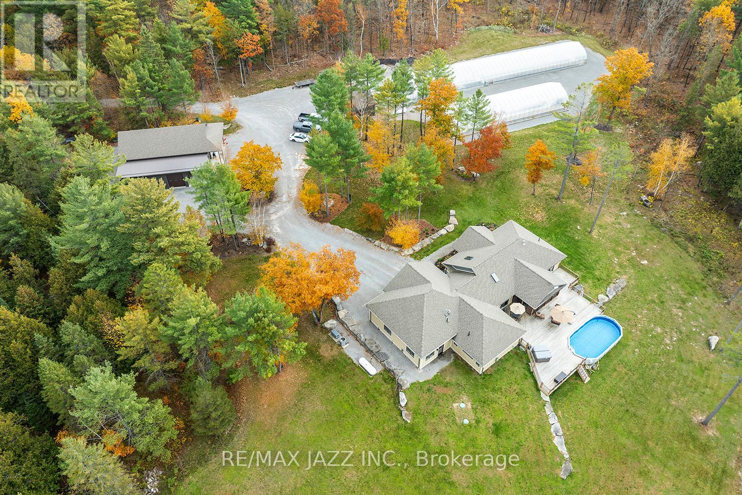1350 Haliburton Lake Rd
Dysart Et Al (Dysart), Ontario
If you are looking to build your own home on a lovely private acreage just minutes outside of Haliburton village, then this might be the parcel for you. The driveway and a large turn around area have been completed for you on the northern edge of the property. From there, choose your building site amongst the towering maples and gently rolling terrain. There is also a buildable area towards the south end of the property. The southern portion of the acreage is a large wetland and would appeal to the nature lover or environmentalist. Set back off the year round municipal road and school bus route, enjoy the wildlife and privacy on this parcel. Hydro and Bell run along the front lot line and high speed internet is available. If you enjoy snowmobiling, the trails are nearby. Five minutes away is the Eagle Lake Country market which offers gas, LCBO and post office. As well, the public beach and boat launch are just down the road. Five minutes further is Sir Sam's Ski and Bike where the whole family can enjoy the outdoors. This a great location, close to golf, ATV trails, amenities, and hospital. Don't miss this opportunity to create your own private retreat. (id:61423)
Ball Real Estate Inc.
204 - 1354 Young's Point Road
Selwyn, Ontario
Luxuriously Renovated 1 Bedroom, 1 Bath Suite Just Minutes to the Village of Lakefield with A Variety of Amenities, Artesian Shops and Restaurants. 14 Luxury Suites In An Historic Century Victorian Building Situated On 25 Country Acres With No Details Spared. This Beautiful Building Has Been Completely Renovated From Top To Bottom and Features 10' Ceilings, Security Cameras, Filtered Drinking Water Taps, Sprinkler System, Passkey Entry & Community Vegetable Garden. Escape The City & Be One Of A Few Lucky People Who Can Call This Exquisite Building & Property Home. Stainless Steel Fridge, Stove, Built-In Dishwasher, High Ceilings, Custom Kitchen, Fitted Blinds & Designer Lighting Creates Ambiance Second To None. Spectacular Views From Oversized Windows Overlook 25 Private Acres With Space To Roam (id:61423)
RE/MAX Hallmark Eastern Realty
822 St. Mary's Street
Peterborough (Otonabee Ward 1), Ontario
Duplex on a large corner lot with potential for more units. Solid tidy home with upgraded wiring, new flooring and separate meters. Unit 1 one bedroom, one bath, with an eat in kitchen, and living room. Unit 2 featuring a south facing living room with large windows and ample living space, separate entrance and parking, with an expansive yard. Featuring new cabinets and flooring, main floor bedroom with upper living and dining room. (id:61423)
RE/MAX Hallmark Eastern Realty
664 Park Street N
Peterborough (Northcrest Ward 5), Ontario
Well maintained beautiful Bungalow. Eat-in Kitchen exits to back deck. Fenced-in beautiful backyard with garden shed. Two driveway parking spaces. (id:61423)
Zolo Realty
114 Whitehand Drive
Clarington (Newcastle), Ontario
This beautifully designed 2,750 sq. ft. home sits on a rare 50-foot lot in one of the area's most sought-after Newcastle communities. From its thoughtful layout to its unbeatable location, every detail is crafted for comfort, functionality, and modern style. spacious residence features four bedrooms and four bathrooms, offering ample space for families or those who love to entertain. The main floor includes a designated office room, perfect for professionals or anyone who needs a quiet space to work from home. Enjoy a double car garage, 4-car driveway, and a backyard backing onto a park. Minutes to schools, parks, shopping, transit, and major highways - this is the space, style, and location you've been waiting for! Unfinished basement - a blank canvas ready for your custom design. Conveniently located close to all amenities, this home is just minutes away from Hwy 401 and Hwy 115, making commuting a breeze. Additionally, you'll find excellent schools and beautiful parks nearby, enhancing the neighborhood's appeal. (id:61423)
Royal LePage Ignite Realty
41 Strickland Street
Selwyn, Ontario
*** Additional Listing Details - Click Brochure Link *** Large 1.24 acre vacant residential lot for sale in downtown Lakefield! This gently sloping 112' x 485' lot is cleared and has great severance/development potential. A vendor take-back mortgage is possible. (id:61423)
Robin Hood Realty Limited
14 Front Street E
Trent Hills (Hastings), Ontario
Owners Retiring! Unique commercial waterfront property ideal for multiple uses located in a prime location in the heart of the thriving Village of Hastings in beautiful Trent Hills. Currently an established and popular retail store with an amazing large cobblestone terrace fronted by antique iron gates (perfect for events!) and containing a raised, covered gazebo; 3 sheds (for additional merchandise); and a luxury outdoor heated washroom trailer. The building has been thoroughly updated maintaining many original features and can be expanded. Plenty of street parking available. Backing onto Mill Pond - part of the Trent Water System, and within walking distance to the municipal Hastings Marina. Approximately 1.5 hours from Toronto and 30 minutes from Cobourg or Peterborough and 10 minutes from Warkworth. The area is noted for restaurants, golfing, boating, fishing and swimming. A great opportunity for those looking to relocate or open their business in a desirable and developing area. NOTE: Buyers must perform their own "due diligence" with regard to all facets and aspects of the property, building and land, their intended use, feasibility of the site, financing, permitted uses and zoning. (id:61423)
Sotheby's International Realty Canada
1416 Northey's Bay Road
North Kawartha, Ontario
Gorgeous, Newly renovated, year-round turnkey multi-level property on prestigious Stoney Lake with spectacular views. Upper level: open concept, incl. bedroom, office, 3-pc bath, high-end kitchen with Subzero Wolf & Miele appliances & sitting area with a propane fireplace. 16-ft patio doors to top deck with composite Azek decking & frameless glass railing for un-obstructed views. 2nd level has 4 bedrooms including primary suite with a 3-pc ensuite, rain shower, heated floors and private walkout patio with a Bay view. 2nd floor also has 3-pc bath with rain shower, body sprays, shower bench, double sinks, heated floors, heated towel bar, laundry, remaining 3 bedrooms and Craft engineered white oak floor throughout. 3rd level: rec room & game room, 12-ft ceilings and another 16-foot patio door. 4th level: workout room, stamped concrete floors, access to screened-in porch & stairs to docks. 14' clean, deep water for swimming. (id:61423)
Mincom Kawartha Lakes Realty Inc.
1155 Mississauga Road
Curve Lake First Nation 35 (Curve Lake First Nation), Ontario
Welcome to 1155 Mississauga Street located in Curve Lake. As you drive up the winding drive way through the tall mature trees you will come upon this well-situated log home on over 2.5 acres of property. The homes main floor features an open concept kit/din/living area with plenty of cabinets, an oversized island for extra seating and walk out to oversized deck for entertaining. The primary bedroom has a walk out to your private 3 season sunroom, main floor bathroom has been beautifully designed and a large walk-in closet. Large finished loft area with plenty of room for seating overlooking the living area below and a 2nd bedroom with a 2pc bathroom. Lower level has been recently finished with a nice recreation room, large 3rd bedroom, laundry room with cabinets & sink and utility room with storage. This home has been completely restored from top to bottom including new custom kitchen, plumbing, wiring, appliances, furnace, flooring and much more! Outside we have an oversized detached double car garage with an attached car port making plenty of room for all your man toys! Attached to the oversized deck in the back yard we have a large bunkie with a wood burning stove. This amazing property is nicely landscaped with perennial gardens and tall mature trees giving you absolute privacy! The land is leased through the Department of Indian and Northern Affairs for $4,200 (review every 5 years) a year, plus $1,675 a year for police, fire services, garbage disposal and roads. A one-time fee of $500 to transfer the new lease into Buyers name. Close to Buckhorn, Bobcaygeon and Peterborough. (id:61423)
Ball Real Estate Inc.
5 Government Dock Road
Kawartha Lakes (Laxton/digby/longford), Ontario
Surrounded by rock gardens, this affordable 2 Bed 1 Bath home, with mf laundry, will please any buyer's budget. Nice open eat in kitchen, separate dining, nice built in wall cabinet in living room area and some views of the Gull River. Spacious deck and patio finish this outdoor space, new quality-built shed for all your storage needs. Easy access to main roads and boat launch, beach is right down the road. Walk to grocery store, community centre, library, restaurant and shops. New propane furnace 2018. Book your showing today (id:61423)
Royal LePage Kawartha Lakes Realty Inc.
153 Stanley Road
Kawartha Lakes (Carden), Ontario
Postcard Perfect Waterfront Living! This beautifully maintained 3+1 bedroom, 3 bath year-round home offers big boat access to the Trent Severn Waterway and features cathedral ceilings, hardwood floors, and a floor-to-ceiling stone fireplace in an open-concept layout with multiple walkouts to a large deck showcasing stunning water views. The finished lower level includes a spacious rec room, games area, built-in sauna in the washroom basement and elevated wet bar-ideal for entertaining. The primary suite boasts a walkout balcony, 5-piece ensuite, walk-through closet, and private studio/office space. Enjoy deep water access, covered wet slip, plus attached and detached garages for all your waterfront lifestyle needs. (id:61423)
Royal LePage Signature Realty
19 Ledge Road
Trent Lakes, Ontario
Prepare to be amazed. Quiet country living awaits in this beautiful home nestled amongst soaring trees on 33 Incredible Acres. This custom-built home features an open concept layout design, vaulted ceilings, stunning gourmet kitchen with stainless steel appliances including a bar fridge .Primary bedroom features a opulent 5-piece ensuite bathroom, walkout and closet organizers. Entertain family and friends in the hydro pool hot tub and large above-ground pool. *mud room, spacious gym area, and durable epoxy flooring, Built to last with James Hardie board and cultured stone faade, R32 insulated walls, R60 insulated ceilings, all windows and doors are color-matched to complement the exterior design. Huge workshop measuring 30 x 50 with a heated mezzanine at the back, plus a heated storage warehouse above. Enclosed rear screened porch that's bug-proof and has a direct BBQ hookup.*T (id:61423)
RE/MAX Jazz Inc.
