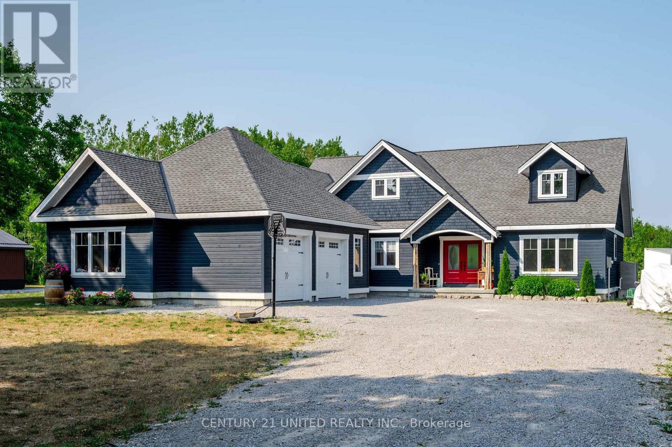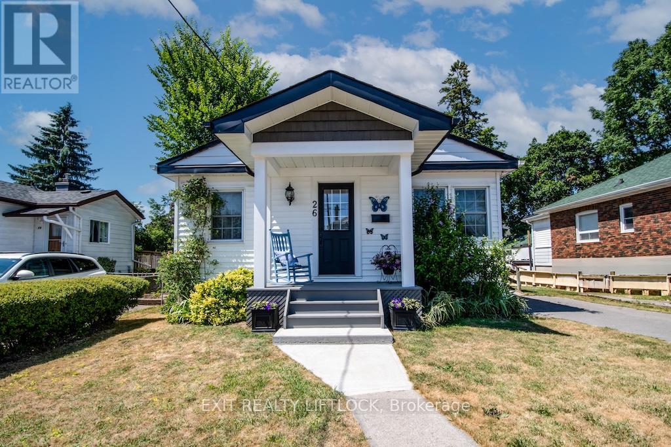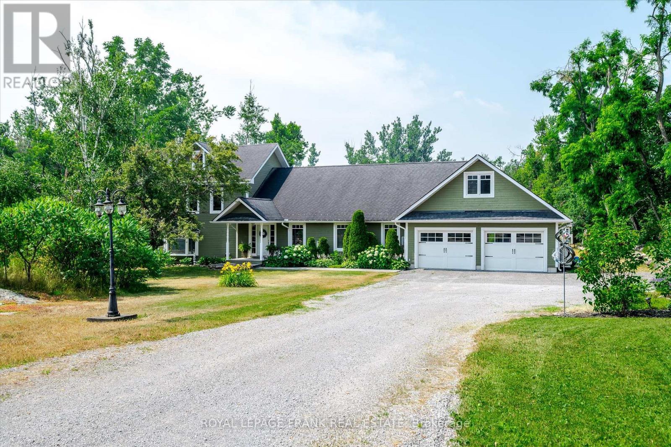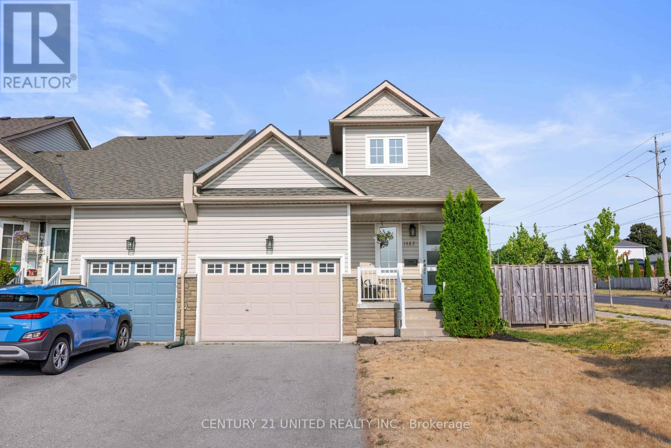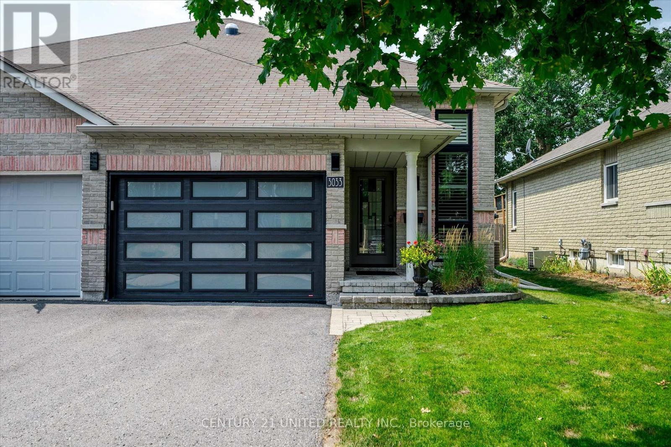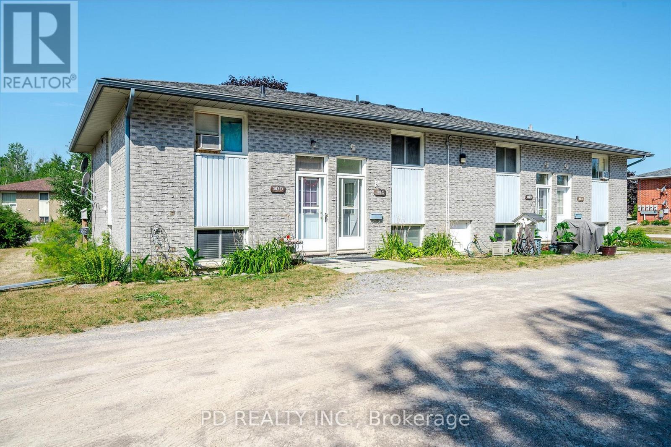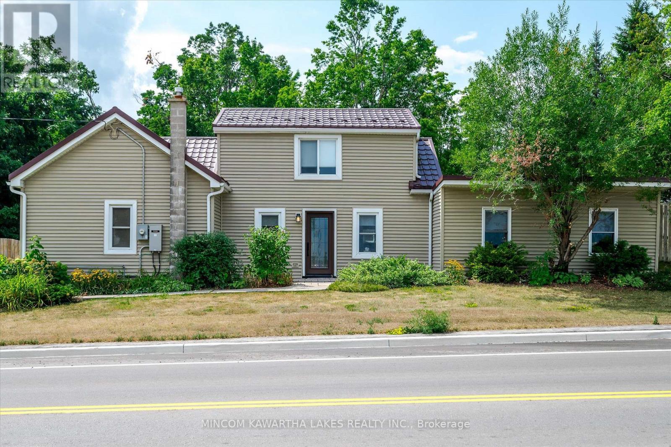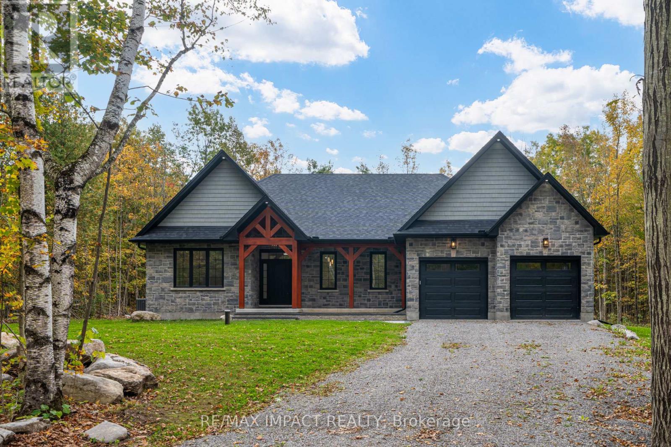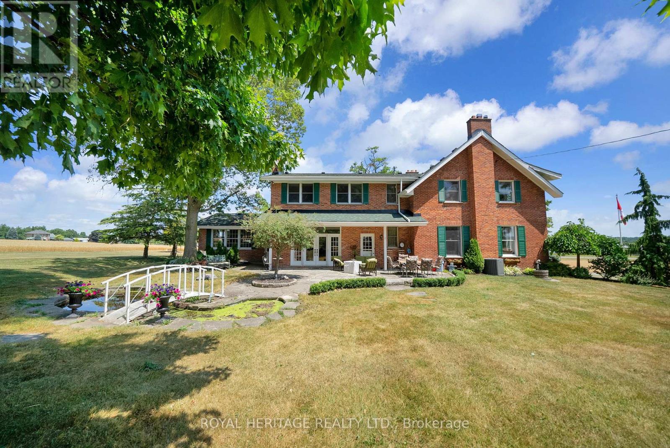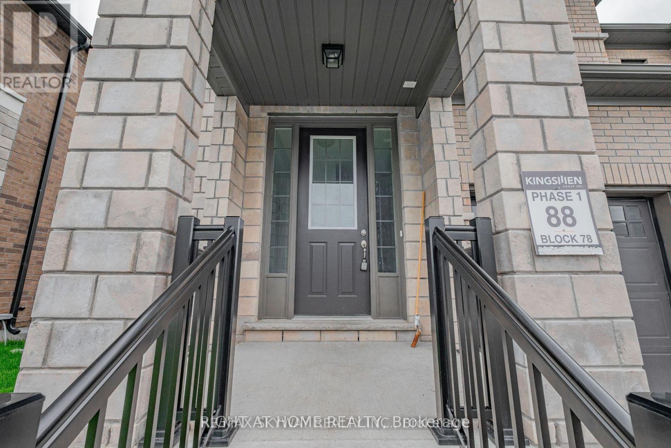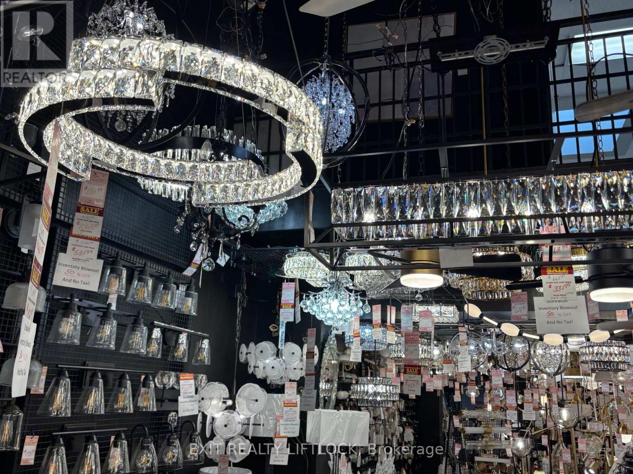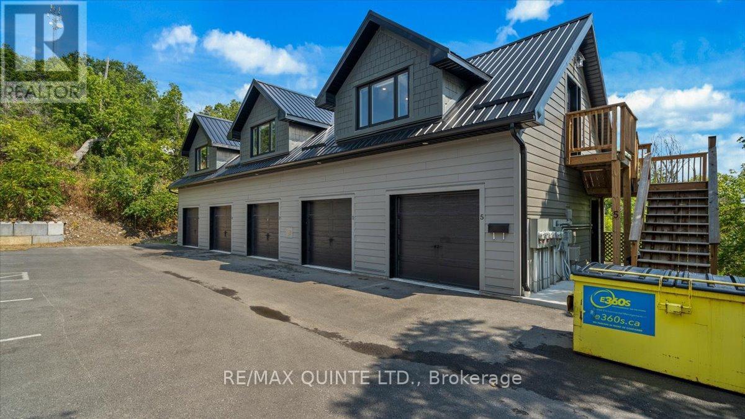142 Hickory Beach Road
Kawartha Lakes (Verulam), Ontario
Welcome to this stunning custom-built home completed in 2020 offering 4,546 sqft of finished living space on a private, level, 1-acre lot with endless potential to make it your own! You will fall in love from the moment you pull in - carefully constructed with tremendous curb appeal including wood exterior, soffit lighting, covered front porch + detailed finishes from the outside in! The expansive main floor offers over 3,000 sqft featuring maple hardwood flooring, a large foyer with staircase to 2nd level & a sprawling living /dining area with oversized windows overlooking the tree-lined backyard. This home was designed for entertaining featuring a massive kitchen, stainless steel appliances, 9 ft island with ample seating, custom, two toned, butcher block counters, convenient powder room & 2nd stairwell access to upper level. Main floor family room, den/office or 4th bed, 3-pc bath and an additional mudroom connected to the double + car garage complete the main floor. A partially developed bonus room accessible from the garage & mudroom provides endless possibilities to complete your future indoor pool room, convert into a workshop, gym or games room . Upstairs, the private primary suite includes a walk-in closet and oversized 2-pc ensuite with potential for a spa like bath. Two additional large bedrooms, a 5-pc main bath, and convenient upper-level laundry room. The unspoiled lower level offers 1,797 sqft with a walk-up to the garage perfect for future finishing or in-law potential. Soak up the sun on the east facing porch and south west facing yard! Located just minutes from Sturgeon Lake and the amenities of Fenelon Falls, this home combines modern comfort with space to grow. This is a rare opportunity to enjoy a large, well-built home with space to personalize inside and out. Don't miss your chance to create your dream retreat in the Kawarthas! (id:61423)
Century 21 United Realty Inc.
26 Victoria Avenue
Peterborough North (South), Ontario
Cute as a Button and Full of Charm! This adorable 2+1 bedroom home is cute as a button and move-in ready! Located in a desirable area of town, this well-kept property is ideal for first-time buyers, downsizers, or anyone looking for a cozy and low-maintenance place to call home. Step inside and fall in love with the newer custom kitchen, designed with both style and function in mind. The main level offers a bright and welcoming layout, while the finished lower level provides extra space with a third bedroom, home office, or rec room. Additional highlights include: New furnace (2021) and windows (2015) for added comfort and efficiency. Nice-sized yard perfect for kids, pets, or summer entertaining. Located close to parks, schools, places of worship, and all amenities. Pride of ownership throughout. This charming home offers great value in a prime location - don't miss your chance to make it yours! (id:61423)
Exit Realty Liftlock
1898 Lakehurst Road
Trent Lakes, Ontario
Welcome to 1898 Lakehurst Road in Buckhorn a beautifully restored and extensively renovated home, originally the Lockmasters House, set on just under an acre of land with manicured lawns, gardens, and ultimate privacy. This 4-bedroom, 2.5-bath home features an open-concept main floor with pine tongue-and-groove ceilings, a cozy yet spacious layout, and main floor laundry for convenience. The loft above the garage offers the perfect family room, studio, or teen retreat, while the third-floor bonus space provides a fantastic fifth bedroom or kids hangout. Renovated top to bottom in 2005, the home blends heritage charm with modern comfort. Step outside to a private backyard oasis featuring a heated in-ground pool, Trex decking, covered patio, and beautifully landscaped surroundings perfect for entertaining or unwinding in nature. Set well back from the road, this home offers peace and seclusion while being just a short walk to downtown Buckhorn, the locks, public beach, community centre, outdoor rink, and all local amenities, and only 25 minutes to Peterborough. Aug 2025 - High Efficient Propane Furnace with 10 year warranty. (id:61423)
Royal LePage Frank Real Estate
1489 Tamblin Way
Peterborough West (North), Ontario
Well maintained two storey Garden Home, located near schools in the highly sought after West End of Peterborough. This end unit home offers an abundance of natural light. Open concept main floor with glass sliding doors that lead to a large fenced back yard with patio for entertaining. The second floor has a 4 pc bath with a jetted bath tub and is located beside the master bedroom that overlooks the backyard. The spacious loft with Juliette balcony has a double closet and can be used as a sitting area or could be turned into a second bedroom. The full basement is a blank canvas that has plumbing already roughed in and has endless possibilities. Located in a family friendly neighbourhood within walking distance to schools, bike paths and walking trails. (id:61423)
Century 21 United Realty Inc.
3033 Westridge Boulevard
Peterborough West (Central), Ontario
**Condo living without the condo fees**Welcome to 3033 Westridge Blvd hiding on the western edge of Peterborough. This meticulously maintained 1+2 bed, 2 bath semi-detached is one that you're not going to want to miss with high-end finishes tastefully applied throughout. The main level boasts a generously sized primary walk-in closet and cheater-ensuite. The open concept living room and kitchen walks out to a heated and cooled bright sunroom that features a gas fireplace. Lower level has two additional well sized bedrooms, 4 piece bath, wet-bar and rec room with a second gas fireplace. Front to back upgrades are endless in this home from hard surfaces in the kitchen and baths, mini-split in the sunroom and premium garage door and rubberized flooring. Conveniently located near the 115 for your commute and near shopping, community centers and great schools. Pre-inspected for your convenience. Don't miss your opportunity to check this one out today! (id:61423)
Century 21 United Realty Inc.
C - 102 Rita Crescent
Kawartha Lakes (Omemee), Ontario
Affordable 2-Bedroom Condo in the Heart of Omemee. Bright and updated lower-level 2 bed, 1 bath carpet-free condo located on a quiet cul-de-sac. Features new flooring throughout, a new kitchen, fresh paint, ample storage, and convenient ensuite laundry. Walking distance to Omemee Beach Park, school, restaurants, and shopping. Just a short drive to Lindsay, Peterborough, or Hwy 115. Ideal for first-time buyers, retirees looking to downsize, or an investor searching for your next rental property. Move-in ready with low-maintenance living in a friendly community. (id:61423)
Pd Realty Inc.
2466 Queen Mary Street
Cavan Monaghan (Cavan Twp), Ontario
Discover the perfect blend of country charm and city convenience in this inviting 1.5-storey home, ideally situated just 10 minutes west of Peterborough. Offering 3 bedrooms and 1 full bath, this well-maintained property is perfect for families, first-time buyers, or those looking to enjoy peaceful rural living with easy access to urban amenities. Step inside to find a spacious main floor featuring a large, light-filled living room, a 4-piece bathroom, a dining room, and a functional kitchen. The primary bedroom boasts a walk-in closet, while a second bedroom on the main floor offers additional comfort and flexibility. Upstairs, you'll find a cozy third bedroom complete with its own office space and a den, ideal for working from home, guests, or additional storage. Sliding patio doors off the dining room lead to a generous deck, perfect for outdoor entertaining or simply enjoying the serene surroundings. The expansive backyard is partially fenced and includes two sheds for all your storage needs. With access off Albert Street, the rear of the property also provides convenient additional parking. The unfinished basement hosts a utility area and ample room for storage. Don't miss your chance to own this lovely country home with room to grow - all within minutes of the city. Enjoy peace of mind with 10KW Generac generator. Recent Upgrades: siding, steel roof, kitchen, front & back door, interior doors, floors, trim, paint, basement waterproofing (25 year transferrable warranty), insulation, water softener and U V light (2022) interlock walkway, most windows. Book your private showing today! (id:61423)
Mincom Kawartha Lakes Realty Inc.
11 Maplewood Court
Trent Lakes, Ontario
New custom-built home in the Buckhorn/Lakehurst area with deeded lake access to Pigeon Lake and the Trent System, being offered by the Builder, inclusive of Tarion New Home Warranty. This exceptional 2,036 sq ft bungalow offers 3 spacious bedrooms, 2 modern bathrooms and an oak staircase with black pickets leads to a full unspoiled basement with large windows awaiting your personal touch. Set on a private 0.80-acre lot surrounded by mature trees, this property provides ultimate privacy and tranquility. With lake access right from your backyard, you can walk to the water, soak in the waterfront lifestyle and the Seller is providing a 10 ft dock. The homes exterior showcases a striking combination of brick and stone, complemented by black trim accents and is framed by the natural beauty of the surrounding trees. A charming 22 ft covered front veranda with timber-frame construction and a beautifully crafted stone walkway invites you inside. At the back, a covered deck off the dining area offers a perfect spot for outdoor entertaining. Step inside to an open-concept layout filled with natural light. High ceilings, pot lights, engineered hardwood flooring and elegant porcelain tile set the tone throughout. The heart of the home is the stunning white kitchen, featuring black hardware, stainless steel appliances, quartz countertops and a stylish matching backsplash, all anchored by a large island with breakfast bar. The adjoining dining area and great room flow seamlessly, creating the ideal space for family gatherings. The thoughtfully designed layout places two secondary bedrooms and a main bath on one side of the home, while the luxurious primary suite, complete with a 5-piece ensuite and walk-in closet, enjoys privacy on the opposite side. Additional conveniences include main floor laundry with direct access to the attached double garage, which is fully drywalled and painted. (id:61423)
RE/MAX Impact Realty
638 County 28 Road
Cavan Monaghan (Cavan Twp), Ontario
Click on MUST WATCH video of this stunning farm combining Canada's best agricultural soil, a spectacular nature park, and a stately, mint-condition Georgian estate home. 52 acres of premium Class 1 soil, the most productive farmland in the country. This dirt is as good as it gets, ideal for crops, hay, or pasture. Property is a breathtaking nature park of spring-fed ponds, flowing creeks, native vegetation, and mature hardwood forest. Carefully maintained private trails wind through this private landscape, offering tranquil space for horseback riding, walking, wildlife observation, or simple retreat into nature. The homestead is a resplendent triple-brick Georgian estate home in mint condition, exuding timeless elegance and structural integrity. With soaring ceilings, original details, sunlit rooms, and expansive views from every window, this grand two-storey residence blends heritage charm with updated comfort. Equestrians will find everything they need in the massive barn, featuring nine horse stalls with room for many more, tack space, hay storage, and a workshop. Whether you're riding for pleasure, boarding horses, or establishing a working horse operation, the infrastructure is here. And for trail riders, it doesn't get any better - acres of your own private trails as well as being just minutes from the legendary Ganaraska Forest, home to over 11,000 acres of sandy, horse-friendly trails and one of Canada's most beloved equestrian destinations. A perfect location, close to Highways 407, 401, and 115, as well as being right on Highway 28, yet set far enough back from the road to be private and quiet, while having natural gas heat and fibre internet, very rare pluses for a farm property. Rice Lake is only minutes away, and an hours drive gets you to the GTA. Peterborough International Airport is close by, as well as three prestigious private schools: Trinity College, Lakefield College School, and Peterborough Montessori. (id:61423)
Royal Heritage Realty Ltd.
26 Corley Street
Kawartha Lakes (Lindsay), Ontario
Premium Lot End Unit Townhouse. Don't miss The Deal !Seize This Exceptional Opportunity to rent and live in a nearly new, Two-story End unit Townhouse that feels like a Semi-Detached home, Situated on a Premium Lot with a Spacious Driveway ,No Side Walk. This contemporary Gem boasts a brilliant open-concept design, featuring a Grand Kitchen with an island, Double sinks, Quartz Countertops, and Ample cabinetry. The expansive Living area is warmed by a cozy Gas Fireplace and Opens through sliding doors to a Private Backyard. Upstairs, discover four generously-sized Bedrooms, including a luxurious primary suite with a spa-like Ensuite complete with a stand-up shower, a tub, and Double Sinks. The second level also includes a Convenient Laundry room. The unfinished Basement Offers Large windows and the potential to expand your Living space according to your needs. This Freehold End unit comes with stainless steel appliances and is located close to all amenities. Don't miss out. quick possession is available! (id:61423)
Right At Home Realty
746 Lansdowne Street W
Peterborough Central (South), Ontario
Light Up Your Life! with this established reputable lighting business located in Peterborough & Kawarthas Area. Exclusive lines of lighting fixtures with world wide companies, amazing inventory and displays. Leased premises with existing lease in place, basically move in, turn key business. Seller willing to assist in transition and training if required by the new buyers. Seller has plans to retire. Inventory value to be determined and price settled on closing of transaction. (id:61423)
Exit Realty Liftlock
5 - 23 Pellissier Street
Trent Hills (Campbellford), Ontario
AVAILABLE October 1st Modern Loft Apartment in Campbellford! Calling all downsizers and those seeking a low-maintenance lifestyle! This three-year-old, purpose-built loft apartment offers comfort, style, and convenience in the heart of Campbellford perfect for long-term leasing. Step inside to find 2 spacious bedrooms and 2 full bathrooms, a fabulous custom kitchen with quartz countertops, centre island, and stainless steel appliances (fridge, stove, dishwasher, over-the-range microwave). The open-concept design is complemented by tile floors in the bathrooms, durable vinyl plank flooring throughout, and cordless cellular shades on every window. Enjoy the convenience of in-suite laundry (washer & dryer included), a private outdoor deck, one parking space, and your very own garage with e-car charger. High-efficiency natural gas furnace, central AC, and HRV system ensure year-round comfort. All this, just minutes from downtown shops, groceries, and amenities plus only 20 minutes to Stirling, 25 to Brighton, and 40 to Belleville. Utilities are extra. (id:61423)
RE/MAX Quinte Ltd.
