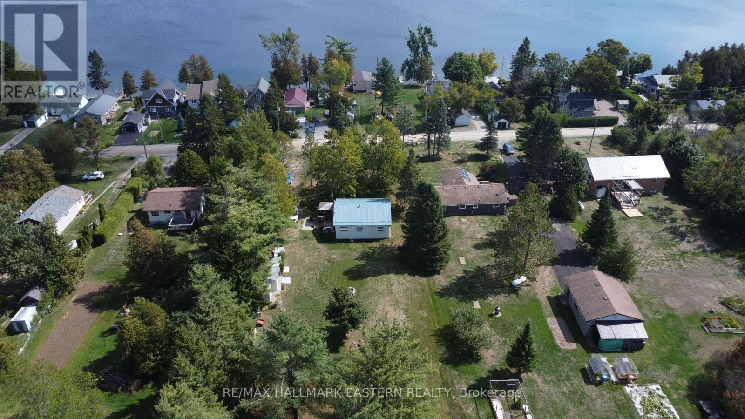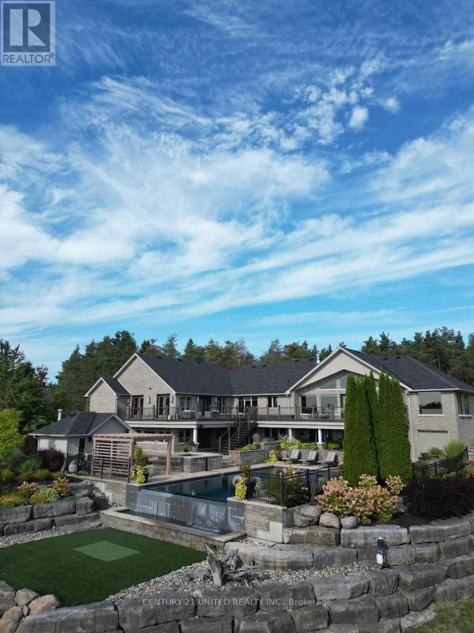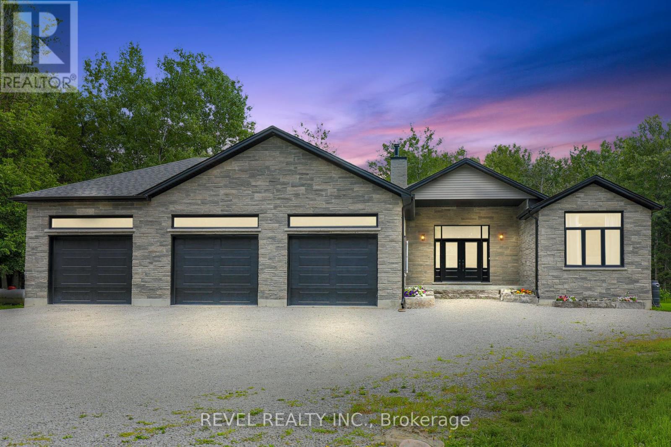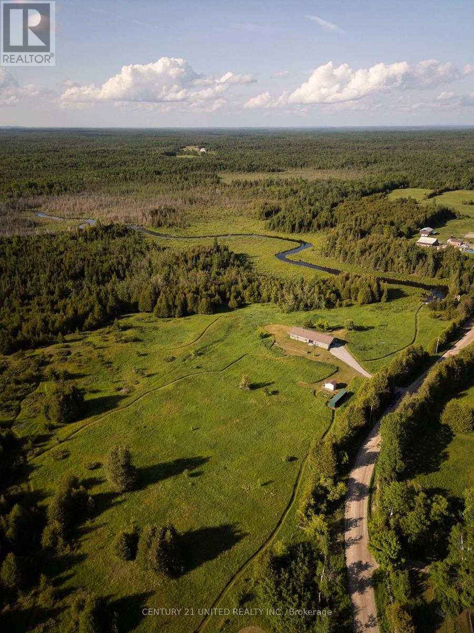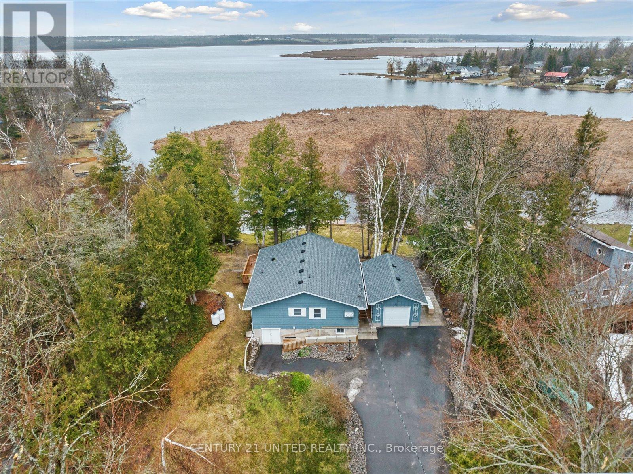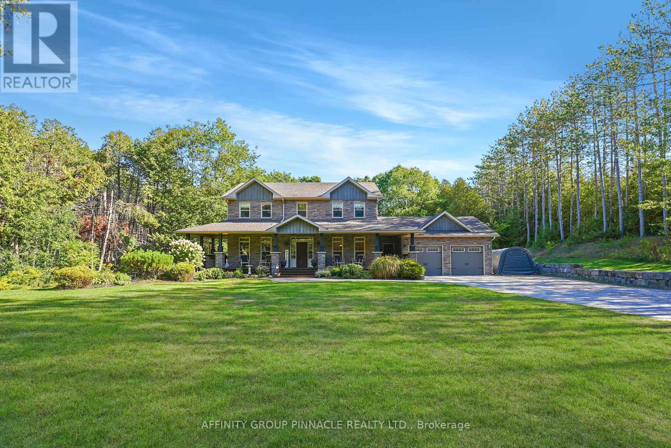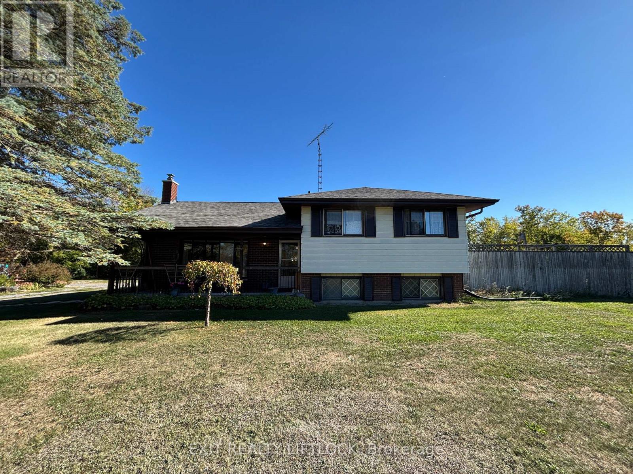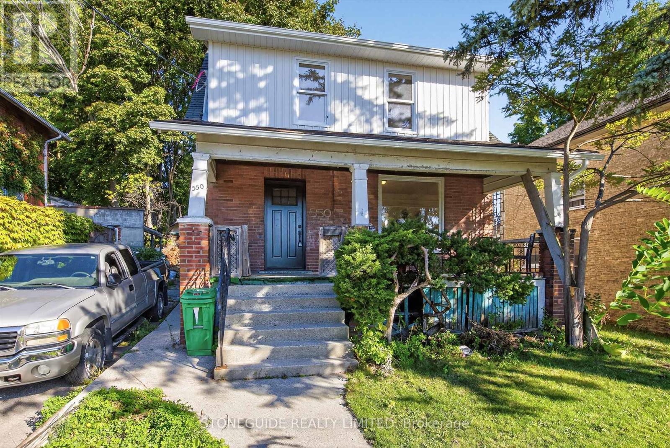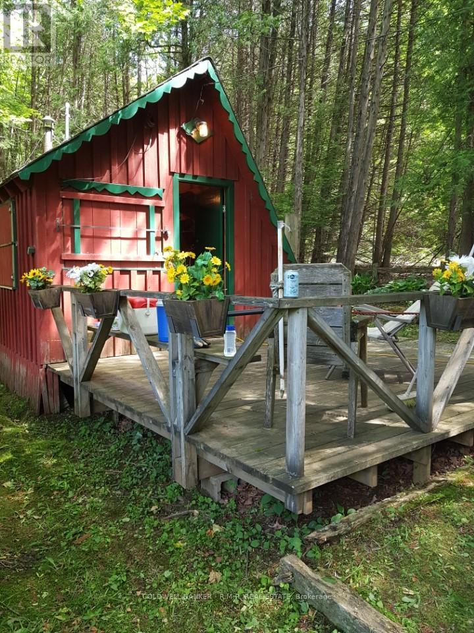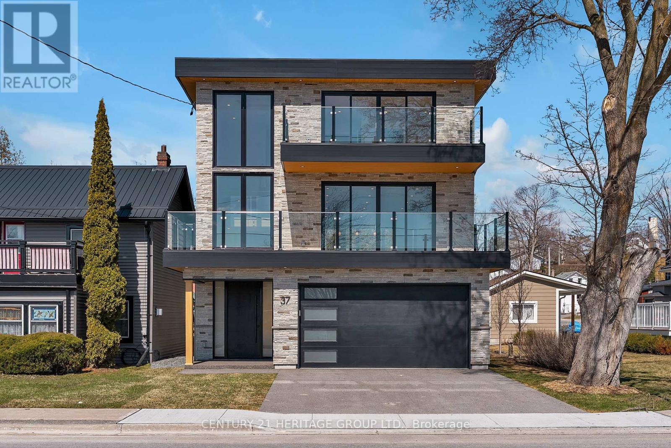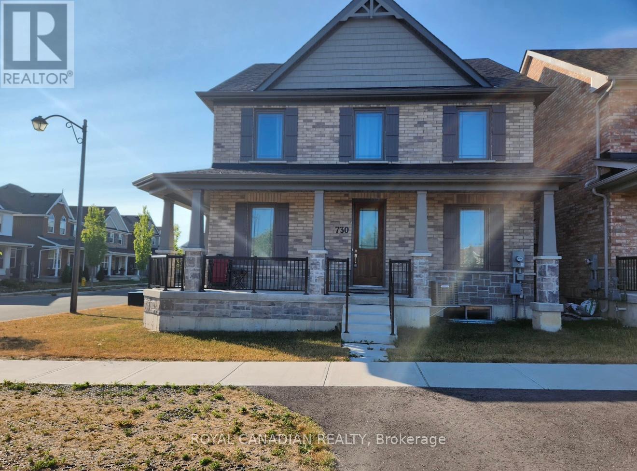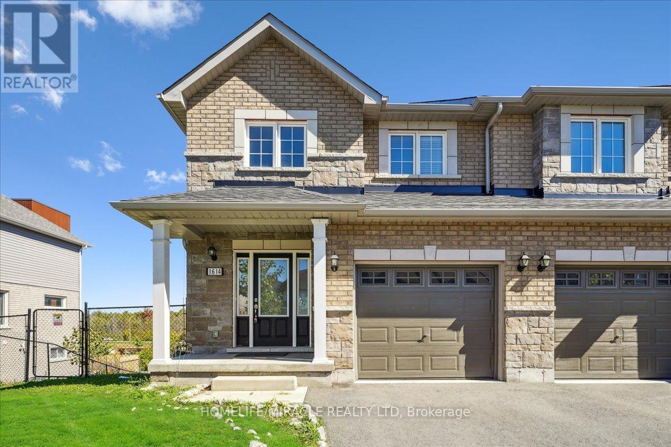46 Lakeview Cottage Road Se
Kawartha Lakes (Bexley), Ontario
Charming 3-Season Cottage with Stunning Balsam Lake Views - Nestled on a peaceful, level 0.69 acre lot, this low-maintenance 3-season cottage is an affordable retreat for those seeking tranquility in a natural setting. Located on a municipally maintained road, the property offers the benefits of privacy and accessibility. The cottage features an open-concept kitchen and living area, ideal for both relaxing and outdoor entertaining. A cozy propane fireplace adds warmth on fall evenings! Some updated windows provide ample natural light and showcase the picturesque surroundings. The main floor includes two comfortable bedrooms, full bathroom, and convenient main-floor laundry. Step outside onto the front deck and take in the sun rising over Balsam Lake, or enjoy the additional side deck, ideal for BBQs and outdoor dining with a gazebo for shade and rainy days. Mature trees surround the property, offering privacy and a peaceful, forested ambiance. For extra storage, there are three small outbuildings, perfect for all your gardening tools and toys! With a public boat launch nearby, water enthusiasts will love the easy access to Balsam Lake for boating, fishing, and swimming. Whether you're looking for a seasonal getaway or an affordable country retreat, this charming property is ready to welcome you! (id:61423)
RE/MAX Hallmark Eastern Realty
7 Maplehill Drive
Cavan Monaghan (Cavan-Monaghan), Ontario
Perched atop a hill with sweeping views, this 4-bedroom home blends luxury and comfort with resort-style amenities. The grand primary retreat includes a lounge, gas fireplace, walk-in closet with laundry, spa-like ensuite, and walkout to the deck, while a junior primary suite features its own walk-in closet and 5-piece ensuite. The open-concept main floor boasts vaulted ceilings, expansive windows, and a newly renovated chefs kitchen with premium Miele appliances and a brand-new Wolf cooktopan ideal space for both everyday living and entertaining. Endless recreation awaits with three golf decks including a putting green and sand trap, a movie theatre, gym, and recreation room. The lower level offers in-law potential with a bedroom, renovated bathroom, and second kitchen. Outdoors, enjoy the infinity-edge pool with spill-over hot tub, upgraded with new tile and a Bluetooth operating system, built in BBQ and pergola. Recent mechanical updates include; a new whole-home generator, boiler, furnace, and more. Ideally located just outside city limits in the west end, seconds from Hwy 7 and close proximity to schools and PRHC, this home offers both convenience and privacy. Homes like this rarely come available, experience the luxury lifestyle at 7 Maplehill. (id:61423)
Century 21 United Realty Inc.
99 Kagawong Road
Kawartha Lakes (Fenelon), Ontario
Welcome to 48 Private Acres of Custom Luxury Living. Experience the perfect blend of modern design and country tranquility in this stunning, newly built 5-bedroom, 3-bath custom home set on 48 spectacular acres just steps from Balsam Lake and the shops and restaurants of Fenelon Falls. Step through the front door and be greeted by soaring vaulted ceilings, a dramatic floor-to-ceiling stone fireplace, and expansive picture windows framing serene forest views. Open-concept kitchen, living, and breakfast area is an entertainers dream, featuring floor-to-ceiling cabinetry, a grand quartz island, double built-in stainless-steel fridge/freezer, and a walk-in pantry. A walkout leads to a spacious deck with a hot tub, creating seamless indoor/outdoor living. The generous primary suite offers a peaceful escape with a walkout to the deck, spa-style ensuite with glass shower and double vanity, and a walk-in closet. Two additional bright bedrooms on the main floor each offer picturesque views. Fully Finished Lower Level. The light-filled lower level is designed for comfort and versatility, boasting two more bedrooms, a full bath, a cold cellar, and a bonus recreation/man-cave area with a propane/wood-fired furnace. A convenient walk-up leads directly to the immaculate three-car garage. This property offers endless possibilities: enjoy the private pond, explore the expansive acreage, or make use of outbuildings for hobbies, storage, or future projects. A large mudroom/laundry area provides inside access to the garage with space for a potential extra bath. Acres of ultimate privacy and natural beauty Steps to Balsam Lake and charming Fenelon Falls Ideal for family living, entertaining, or creating your dream country estate. This extraordinary property is the perfect combination of craftsmanship, comfort, and convenience. Dont miss your chance to experience the pride of ownership and exceptional finishes a must see to fully appreciate. (id:61423)
Revel Realty Inc.
1480 Mill Line Road
Douro-Dummer, Ontario
Charming custom-built bungalow nestled on a scenic 154 acre property with winding Ouse River access in prime location just minutes to Norwood and Hwy 7. Located on a quiet dead end road, this 2010 custom home features a spacious layout including an entry foyer, large kitchen, living dining room, sitting room/den/storage room, primary bedroom with 5-piece ensuite, second full bathroom, two additional bedrooms, laundry, and both eastern and western facing screened porches. The attached garage offers plenty of space for parking and additional storage. Slab on grade cement filled ICF construction featuring Legalett in floor heating system. The property offers a nice mixture of wooded and open acreage along with scenic river frontage. Rare opportunity to own in this ideal country location. (id:61423)
Century 21 United Realty Inc.
52 Birch Point Drive
Kawartha Lakes (Emily), Ontario
Welcome to 52 Birch Point Drive, a serene waterfront home designed for relaxation and outdoor enjoyment. This updated four-season bungalow offers 70 feet of shoreline, reinforced with beautiful armour stone. Step inside to a bright and open-concept layout that includes a spacious kitchen with quartz countertops, dining, living area, and a walkout to the 15'x11' sunroom offering stunning western waterfront views. The perfect place to have your morning coffee or unwind watching the sunset. The basement provides a workshop and storage space, while the attached garage and driveway offers ample parking for family and guests. As part of the Trent Severn Waterway, this home offers lock-free boating, allowing you to explore the interconnected lakes at your own pace. Whether you enjoy canoeing, kayaking, power-boating, or fishing, endless water adventures await right outside your door. Blending lakeside serenity with everyday convenience this property is located close to golf courses, boat launches, and only a short drive to town for all amenities. Its also approximately 1.5 hours from the GTA. Whether you're looking for a permanent waterfront residence or a seasonal escape, this home has it all! (id:61423)
Century 21 United Realty Inc.
297 St Luke's Road
Kawartha Lakes (Emily), Ontario
Tucked away in a serene forest with a winding driveway that leads to sprawling over 2500 sq ft custom home on a 4 ACRE Lot. This property is secluded, surrounded by towering trees and away from the hustle. The character of the home garners attention with the stone exterior, covered front porch and beautifully landscaped yard. This property is ideal for entertaining with features like the scenic pool, covered hot tub, massive deck, all contributing to a backyard oasis. The home has an attached 2-car garage plus extra storage onsite. Enter the home and notice the elegant kitchen with high-end S/S appliances, tons of cabinet space, pantries, and open concept dining. Wander into the cozy living room and enjoy the classic stone fireplace. In total, this house has 3 bedrooms and three bathrooms. The primary B/R includes an ensuite with a luxury tile shower and soaker tub. The basement is already framed with high ceilings ready for completion. Check out the spacious mudroom with garage access. Quiet country properties like this are rare to find! And only stones throw away from the local bakery and elementary school. 15 min to Lindsay / 15 min to Peterborough. This property is private, elegant and undoubtedly sets itself apart from other rural homes. (id:61423)
Affinity Group Pinnacle Realty Ltd.
2725 Dummer Asphodel Road
Asphodel-Norwood, Ontario
Beautiful Hobby Farm Retreat. Welcome to your dream country escape! This 3+1bedroom, 2 bath side-split sits on over 7 picturesque acres. Cozy up around the wood-burning fireplace and soak in the beautiful sunsets and natural vistas. Beautifully landscaped with a charming rose/perennial garden, apple trees, peach tree, lilac bushes plus more. Complete with a nice sized pole barn ideal for storage, hobbies, or a small scale farm set up. The fenced field area was home to two lovely horses. The barn has hydro and a chicken coop plus a workshop area. Plenty of space here to live the good life. Located on a paved road just 10 minutes west of Norwood and 20 minutes east of Peterborough. (groceries, schools, LCBO, amenities etc) this property offers the perfect balance of peaceful rural living and convenience. (id:61423)
Exit Realty Liftlock
550 Bolivar Street
Peterborough (Town Ward 3), Ontario
Centrally located 3 bedroom family home. Due to fire in 2024 this home has been completely renovated top to bottom. All new flooring, wiring, breaker panel, plumbing, drywall, insulation, all above grade windows, brand new kitchen and bathroom. This century home's renovation has retained it's charm while offering today's efficiencies and functionality, with a little attention to the exterior will make an ideal family home or tried and true investment property. (id:61423)
Stoneguide Realty Limited
Lot 5 - 4627 Ganaraska Road
Clarington, Ontario
Life feels lighter in the country where birds and a babbling creek set the rhythm! . Enjoy the best of both worlds - peaceful country living with convenient city access via the 407, 401 or 35. A hidden gem nestled within the rolling countryside of the Ganaraska Forest awaits you. Design your own retreat in the woods on this 10-acre lot, with a pond, a flowing stream with a bridge and endless natural beauty. Tucked away on a private road, where limited traffic and light pollution allow you to enjoy brilliant starry nights. This is a place where nature shines, with trout and salmon adding life to the waters and wildlife in your own backyard. For those looking for a weekend retreat, the property includes a cozy cabin with hydro. Don't miss this rare opportunity to own a one-of-a-kind property, offered for the first time in over 60 years! (id:61423)
Coldwell Banker - R.m.r. Real Estate
37 Front Street
Trent Hills (Hastings), Ontario
Custom Waterfront Masterpiece. Welcome to 37 Front Street West, Hastings a one-of-a-kind custom-built residence with upgrades and finishes you'd expect to see in a magazine. Perfectly set along the Trent River, part of the Trent-Severn Waterway, this 3-bedroom, 4-bathroom home offers panoramic water views from every level. Inside, enjoy a gourmet kitchen, open concept dining and family areas, and spa-inspired bathrooms all crafted with premium materials and modern elegance. Expansive windows and multiple balconies capture both sunrises and sunsets over the river, bringing natural beauty into daily living. Outdoors, the massive 200-foot deep yard provides endless space for entertaining, recreation, or future enhancements. A rare find, the oversized 3-car garage features a rear door with direct access to the backyard perfect for storing a boat or water toys. This property is more than a home its a lifestyle of boating, fishing, and year-round waterfront enjoyment. A rare opportunity to own a brand-new custom build in Hastings that combines luxury, comfort, and the very best of waterfront living. (id:61423)
Century 21 Heritage Group Ltd.
730 Whetstone Lane
Peterborough North (North), Ontario
Welcome to 730 Whetstone Lane! This stunning detached home, built in 2022, offers 3+1 bedrooms and a professionally finished basement by the builder, with tens of thousands of dollars in upgrades. From the moment you step inside, you will notice the attention to detail and superior quality finishes. The heart of the home, the kitchen, is a dream for any chef. It features high-end, fashionable design elements, a custom pantry, stainless steel appliances, and a stunning marble countertop with an extended backsplash. The full island includes a deep sink, built-in cabinet lighting, and under-cabinet accent lighting. The open-concept living spaces are bright and spacious, with elevated ceilings and an abundance of natural light. The second level boasts three generously sized bedrooms, including a luxurious primary suite with a spa-like ensuite and walk-in closet. With over 2900 sq. ft. of livable/usable space, this home is perfect for any family. Situated on a premium corner lot, it backs onto a park and offers ample outdoor space. The double garage is accessed through the rear foyer, and the exterior features upgraded finishes, exterior pot lights, and a wrap-around front porch. (id:61423)
Royal Canadian Realty
1614 Hetherington Drive
Peterborough (Northcrest Ward 5), Ontario
Welcome to this stunning end-unit townhouse located in one of Peterborough's most desired and family-friendly communities. This elegant home offers the perfect blend of comfort, style, and convenience. Featuring 3 spacious bedrooms and 3 modern washrooms, it is thoughtfully designed to meet the needs of today's lifestyle. The upstairs laundry adds convenience to daily routines, while the grand living area, filled with an abundance of natural light, creates a warm and inviting atmosphere for gatherings with family and friends. The home sits on a premium ravine lot with no neighbors behind, providing both privacy and serene views. The walk-out basement offers incredible potential with a rough-in washroom, giving you the opportunity to customize and create additional living space tailored to your needs. With its end-unit location, you'll enjoy extra windows, more light, and a greater sense of openness throughout the home. Ideally situated, this property is just minutes away from Trent University, public transportation, shopping, dining, and all major amenities, making it an excellent choice for families, professionals, or even investors looking for a prime location. Combining elegance, practicality, and a desirable setting, this home truly has it all. Don't miss your chance to own this beautiful and well-appointed townhouse in one of Peterborough's most sought-after neighborhoods! (id:61423)
Homelife/miracle Realty Ltd
