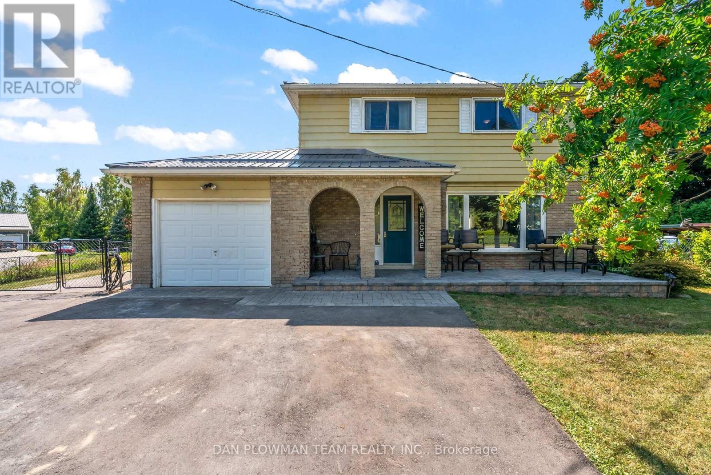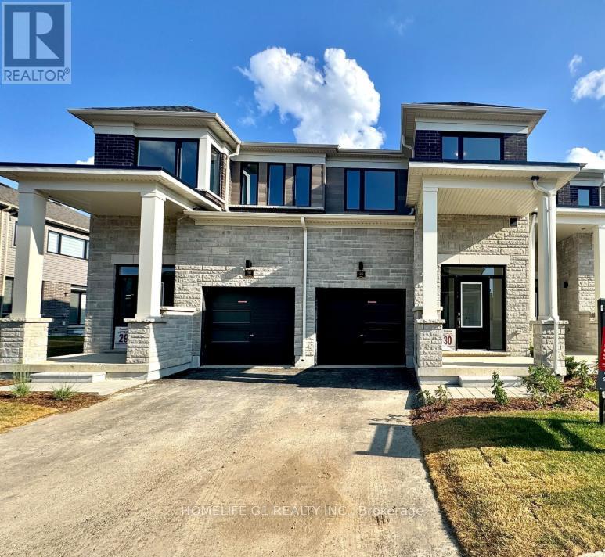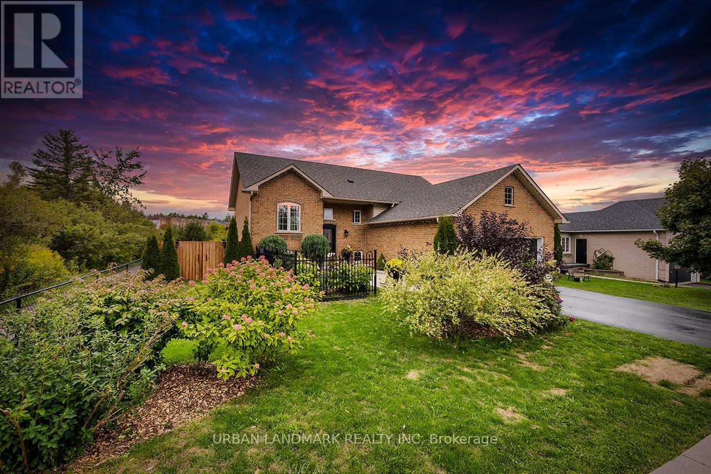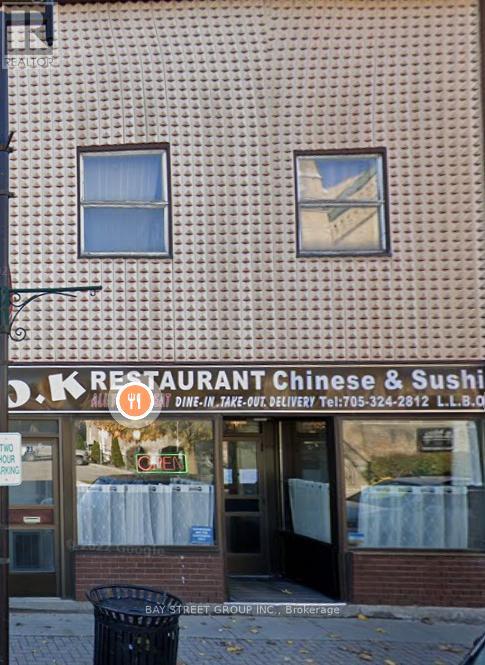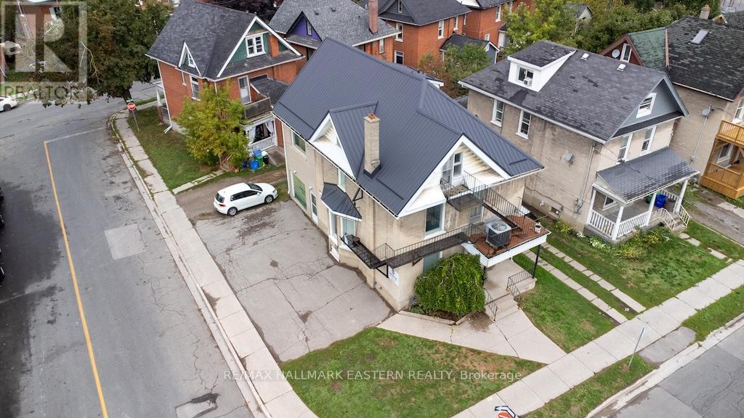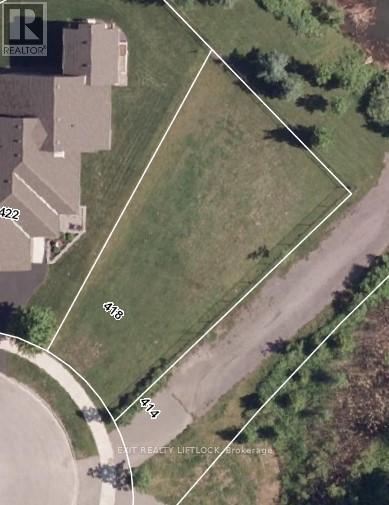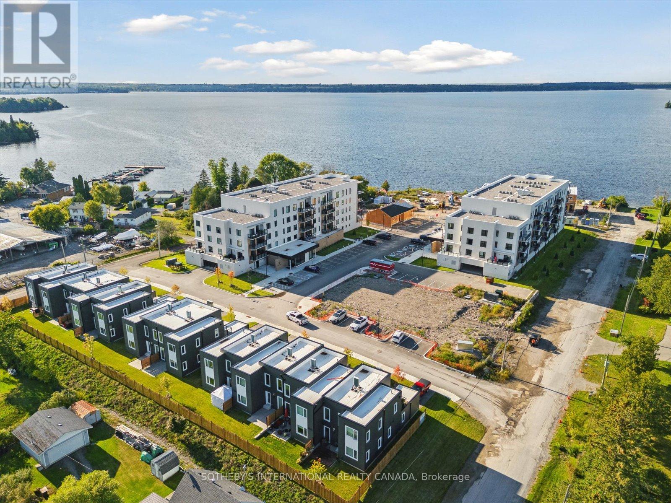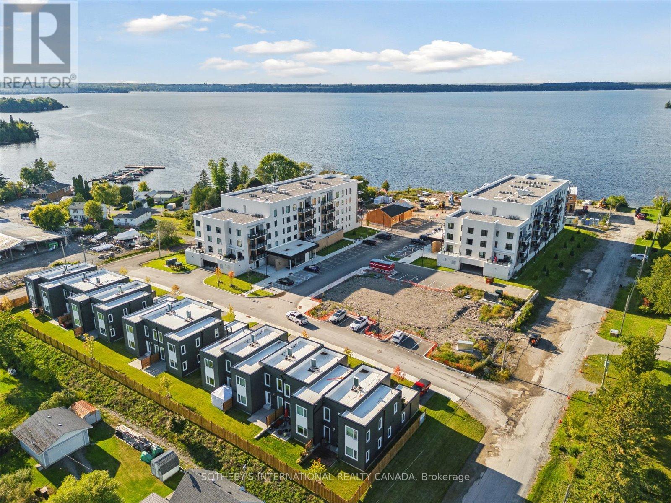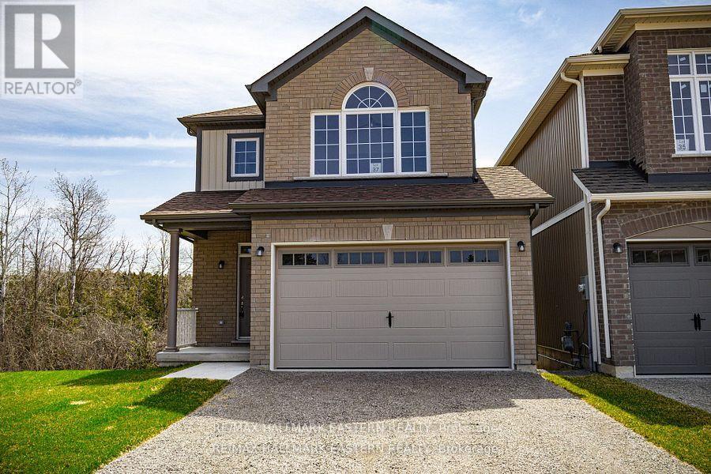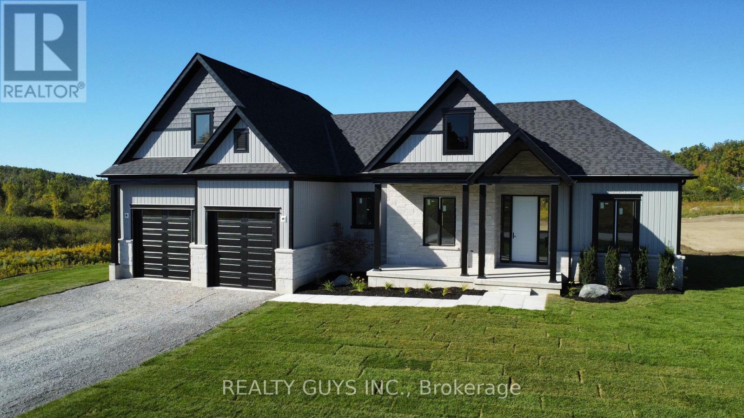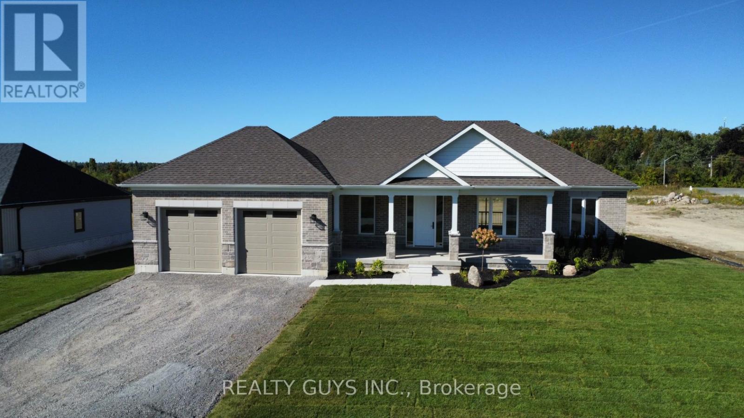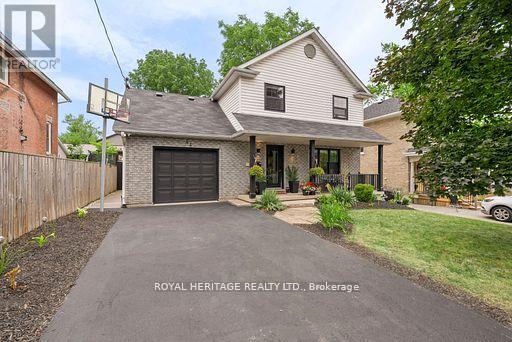20 Owl Court
Kawartha Lakes (Mariposa), Ontario
Welcome To Little Britain!! Nestled In A Desirable Waterfront Community, Just Minutes From Port Perry And Lindsay. This Beautifully Maintained 4 Bedroom Home Offers Open Concept Living And Dining, Complemented By A Functional Eat-In Kitchen. Relax In Your Cozy Family Room That Walks Out To An Oversized, Fully Fenced Yard And Don't Forget The Main Floor Laundry Room! Upstairs You Will Find 4 Spacious Bedrooms. The Lower Level Is A Blank Canvas Awaiting Your Personal Touch.Whether You Love Boating, Paddleboarding, Or Simply Soaking In The Scenery, This Home Offers It All - Conveniently Located Close To Amenities And Just Steps From The Water. Don't Miss Out On This Truly Special Home And Community!! (id:61423)
Dan Plowman Team Realty Inc.
51 Hickey Lane
Kawartha Lakes (Lindsay), Ontario
Brand New Townhome for Lease Backing onto Ravine! (Protected Greenspace) 3 Bed 2.5 Bath - 1602Sq Ft. Ideally located near the scenic Scugog River, surrounded by parks, nature, and pictures que hiking trails. This modern home features a bright open-concept main floor filled with natural light. Enjoy a carpet-free design for easy maintenance, brand-new stainless-steel appliances (including dishwasher), and the convenience of second-floor laundry. The primary bedroom offers 3-piece ensuite and a large walk-in closet, while direct backyard access makes it perfect for children, pets, or outdoor entertaining. Just minutes from amenities, 5 minutes to the hospital, and close to Pioneer Park. (id:61423)
Homelife G1 Realty Inc.
26 Brookside Street
Cavan Monaghan (Millbrook Village), Ontario
Nestled in the heart of Millbrook, just minutes from the charming historic downtown, this beautifully updated raised bungalow blends comfort with modern convenience. Featuring 3 bedrooms upstairs and additional rooms on the lower level, 2 full bathrooms, this home offers exceptional flexibility for families, multi-generational living, or hosting guests. Main floor highlights, bright, open-concept living space with hardwood flooring. Updated kitchen cabinetry, stainless-steel appliances (2022), large kitchen island and an abundance or natural light throughout. Spacious dining/breakfast area with walkout to a two-tier deck. Additional bedrooms, perfect for extended family, home office, or gym. Large, versatile recreation space. Moving outside to you outdoor relaxation and peacefulness of the private backyard. Two-tier deck with lower entertainment area. Gazebo and built-in hydro spa (2022) for year-round enjoyment. Landscaped fire pit area ideal for evening gatherings. No neighbours behind for privacy and tranquility. Recent upgrades & extras, A/C (2022), Exterior soffit pot lights (2022), Nest thermostat (2022), Wifi garage door opener, Newly landscaped front walkway & patio. Surrounded by scenic walking and biking trails, walking distance to the Millbrook pond. Home wired for home alarm system. This home truly combines modern upgrades, flexible living space, and a peaceful backyard retreat, all within a welcoming community setting. (id:61423)
Urban Landmark Realty Inc
23 William Street N
Kawartha Lakes (Lindsay), Ontario
A Rare Opportunity To Own A Property And Restaurant located at Prime Lindsay Downtown . Only One Hour Drive From Toronto.Now main floor using as Asian food restaurant.This Restaurant Has Been Runing More Then 40 Years.Liquor license With 38 Seats.Fully Equipped Kitchen , Walk-in Cooler. This Business Has Built A Solid Relationship With Local Customers. There Are 3 units apartment with total 5 bedrooms upstair. Closed to Lindsay main business area. Private owned 4 parking spots, and ample public parkings just at the back of building. (id:61423)
Bay Street Group Inc.
203 Park Street N
Peterborough (Town Ward 3), Ontario
Great opportunity for this all brick building 2,513 sq.ft. plus basement, currently used as office space but also allows residential. R1 and R2 zoning allows for up to four (4) units subject to zoning by-law. High traffic volume and excellent exposure on this corner lot. Offers five car parking, attached garage and new steel roof. (id:61423)
RE/MAX Hallmark Eastern Realty
418 Raymond Street
Peterborough (Northcrest Ward 5), Ontario
This premium pie-shaped building lot is located on a quiet street at the end of a cul-de-sac backing onto Green Space in Peterborough's north end. With the popular Trans Canada Trail just steps from your front door, you'll enjoy easy access to nearby amenities including major retailers and restaurants along with the privacy of green space behind the property. Sanitary, storm, and water are located at the front property line for convenient hook up. This is a great opportunity to build your dream home in an established north-end neighbourhood. (id:61423)
Exit Realty Liftlock
9 - 19 West Street N
Kawartha Lakes (Fenelon Falls), Ontario
Welcome to Fenelon Lakes Club, where maintenance-free living meets luxurious comfort.Step inside this bright and airy 1500+ sq ft haven, boasting a thoughtfully designed layout perfect for relaxation and entertaining. The stylish kitchen, featuring quartz countertops, stainless steel appliances (including a gas range!), and a peninsula breakfast bar with seating for three. The adjacent dining area flows seamlessly into a spacious living room, highlighted by a dramatic two-story ceiling and gas fireplace. Enjoy the convenience of the primary bedroom on the main floor, complete with a 4-piece ensuite bath and ample closet space. Main floor laundry, a 2 piece bathroom and direct access to the garage complete the main level.A gorgeous staircase takes you to the second floor where there two additional bedrooms, a versatile den/office space, a 4-piece bathroom with tub, and an enormous walk-in closet for additional storage. There is a 2nd floor balcony, perfect for relaxing with water views in the distance. Off the living room is a walk out to your private patio, perfect for relaxing with enough space to create a potted garden. Forget about lawn care and snow removal! All of this is taken care of for you so you can spend more time enjoying the things you love. Exclusive amenities include a clubhouse, gym, outdoor pool, tennis/pickleball courts, and private dock area for residents with planned finger docks for daytime use. Discover the charming town of Fenelon Falls. Just a short stroll from the Fenelon Lakes Club, you'll find unique shops, delightful dining, and rejuvenating wellness experiences. Conveniently located 20 minutes from Lindsay and Bobcaygeon, and only 90 minutes from the GTA. Seeking financing? Take advantage of a 1.99% 2-year mortgage through RBC which is approximately 2.5% lower than posted rates. Don't miss this opportunity! (id:61423)
Sotheby's International Realty Canada
201 - 19b West Street N
Kawartha Lakes (Fenelon Falls), Ontario
Dreaming of life in the Kawartha's on Cameron Lake? Your opportunity awaits in Suite 201 at Fenelon Lakes Club. One of the largest suites in the development at 1237 square feet, this 2 bedroom, 2 bathroom unit offers exceptional square footage for the price. Plus double terraces. The terrace off the living room is 156 square feet complete with (BBQ hookup). Imagine grilling dinner while watching the sunset in the distance. There is enough space for a dining table for 4 plus a chaise. The 2nd terrace is off the primary bedroom and is 200 square feet. This bonus outdoor space is perfect to create an oasis for entertaining or just for yourself. Exclusive amenities include a clubhouse, gym, outdoor pool, tennis/pickleball courts, and private dock area for residents with planned finger docks for daytime use. Discover the charming town of Fenelon Falls. Just a short stroll from the Fenelon Lakes Club, you'll find unique shops, delightful dining, and rejuvenating wellness experiences. Conveniently located 20 minutes from Lindsay and Bobcaygeon, and only 90 minutes from the GTA. Seeking financing? Take advantage of a 1.99% 2-year mortgage through RBC which is approximately 2.5% lower than posted rates. (id:61423)
Sotheby's International Realty Canada
37 Coldbrook Drive
Cavan Monaghan (Millbrook Village), Ontario
Quality Built New Home on premium lot backing on to environmentally protected greenspace, the "Claremount", (Elevation A), with separate entrance walk-out basement offers multigenerational living or accessory apartment income in "Creekside in Millbrook", a small cul-de-sac enclave of new homes on parkland within the historic limits of the Village, close to the School and Daycare. Unique to this model is a second storey Family Room featuring a cathedral ceiling and gas fireplace. This is 1954 square feet of beautifully finished living space plus attached 2 car garage and unfinished basement with rough in for a 4th bath. The main floor has engineered hardwood flooring, 9 foot troweled ceilings, Den or formal dining room off the Living Area and open-concept quartz countered kitchen with pantry cabinetry, breakfast bar and walkout to deck overlooking the forest. Many upgraded features are included by Millbrook's most trusted builder, the Veltri Group. Open houses are Saturdays and Sundays, 1 pm to 4 pm except for October 12. (id:61423)
RE/MAX Hallmark Eastern Realty
2412 Gwendolyn Court
Cavan Monaghan (Cavan Twp), Ontario
WE ARE OFFERING OUR MODEL HOMES IN SUBDIVISION FOR SALE(ANOTHER MODEL HOME IN THE WORKS) OR HAVE A CUSTOM BUILT HOME ON ONE OF OUR 11 LOTS LEFT.Welcome to Mount Pleasant Country Estates, where modern design meets serene country living.Nestled on a generous approx. 100 by 300-foot lot on a quiet cul-de-sac, this brand-new custom-built bungalow offers the perfect blend of comfort, space, and style.THIS INCREDIBLE HUGE 2600 sq ft BUNGALOFT IS JUST PAST THE DRY WALL STAGE BUT READY TO SHOW.As you walk through the front door, light pours in from the rear windows and you immediately sense this is something special.The great room impresses with 10foot ceilings,abundant pot lights,an elegant fireplace, an open layout that blends seamlessly into the gourmet kitchen.Here you'll find granite countertops, a generous island, a designated coffee station, and a roomy pantry everything made for entertaining or simply enjoying day to day living.The dining area is ideal for gatherings, while the cozy nook with walkout access to a covered porch and Trex deck is made for sunsets and relaxing evenings outdoors.The south wing feels like a private retreat.A grand primary bedroom awaits, featuring a five piece ensuite, a large walk in closet, and your own laundry room complete with sink and separate storage for convenience.Down the hall you also have direct access to the oversized double car garage.Also down this hall is steps up to the loft with a two piece bath.The kind of room that adapts whether you need an office,a guest suite,or just a quiet place away.On the north side of the home, privacy and comfort abound. Two large bedrooms share a well appointed four piece bath, perfect for guests or family members. Downstairs, the lower level offers vast, unfinished potential dream it up: recreation, media, gym, whatever you need. PLEASE NOTE INTERIOR PICS WILL BE ADDED AS WE COMPLETE. DON'T WAIT. COME SEE IT NOW YOU WILL BE IMPRESSED.(new build -final taxes not accessed yet) (id:61423)
Realty Guys Inc.
2418 Gwendolyn Court
Cavan Monaghan (Cavan Twp), Ontario
MODEL HOME FOR SUBDIVISION (ALSO FOR SALE, A NEW ONE IN PROGRESS) Welcome to Mount Pleasant Country Estates, where modern design meets serene country living. Nestled on a generous approx. 100 by 300-foot lot on a quiet cul-de-sac, this brand-new custom-built bungalow offers the perfect blend of comfort, space, and style. Step inside to discover a bright main floor with 9 ft ceilings, lots of pot lights, stunning flooring and an open-concept layout that effortlessly connects the (great room), kitchen, dining and living room area. The amazing kitchen features a large island, ideal for entertaining, while the dining area opens onto a covered deck overlooking a deep, private backyard-perfect for relaxing or hosting guests. The spacious living room provides a cozy retreat, while the hallway off the kitchen leads to a private wing that houses the expansive primary bedroom, complete with a huge walk-in closet and a luxurious 5-piece ensuite bath. Conveniently located across the hall is the main-floor laundry room, and just beyond, access to an oversized double garage with impressive 9-foot-wide doors. Perfectly placed for privacy for your family or guests you will find the 2nd and 3rd bedroom plus a 4 piece bath on the opposite side of this stunning home from the primary bedroom. The lower level offers endless potential with large windows that bring in natural light and a sizable cold cellar, ready for your finishing touches. Located just a short drive from Peterborough and with easy access to Highway 115, Mount Pleasant Country Estates is a highly desired area that combines rural charm with urban convenience. Whether you're commuting or enjoying the peaceful surroundings, this home truly offers the best of both worlds. Don't miss this incredible opportunity- book your showing today and experience everything this beautiful home has to offer. Be sure to check out the virtual tour! (new build-final taxes not accessed yet) (id:61423)
Realty Guys Inc.
44 Regent Street
Kawartha Lakes (Lindsay), Ontario
Backyard Oasis in Lindsay's Sought-After North Ward! This spacious 4-bedroom, 3-bath family home offers the perfect blend of comfort, style, and resort-style living. Step inside to a bright open-concept kitchen with a pass-through to the stunning main-floor family room, featuring a gas fireplace, skylights, and walkout to your private outdoor retreat. The fully fenced backyard is a true showstopper, complete with a large deck, hot tub, gazebo, and a sparkling in-ground pool that's perfect for summer entertaining. Inside, enjoy a spacious living room with a second gas fireplace, rich hardwood flooring, and room to relax or host in style. A rare gem in Lindsay's desirable North Ward! (id:61423)
Royal Heritage Realty Ltd.
