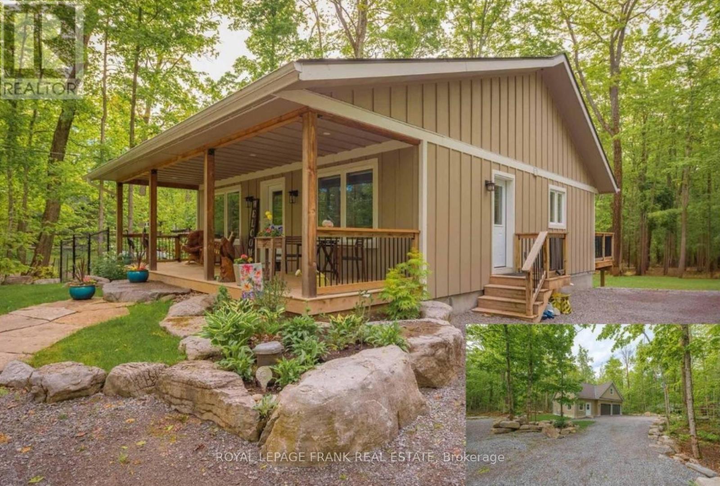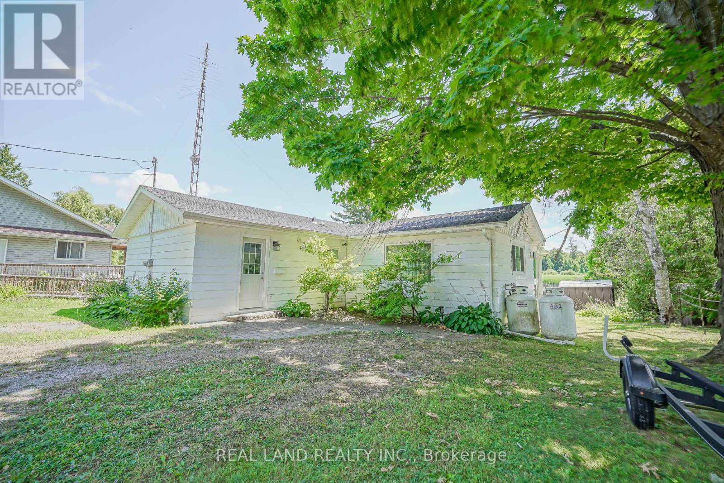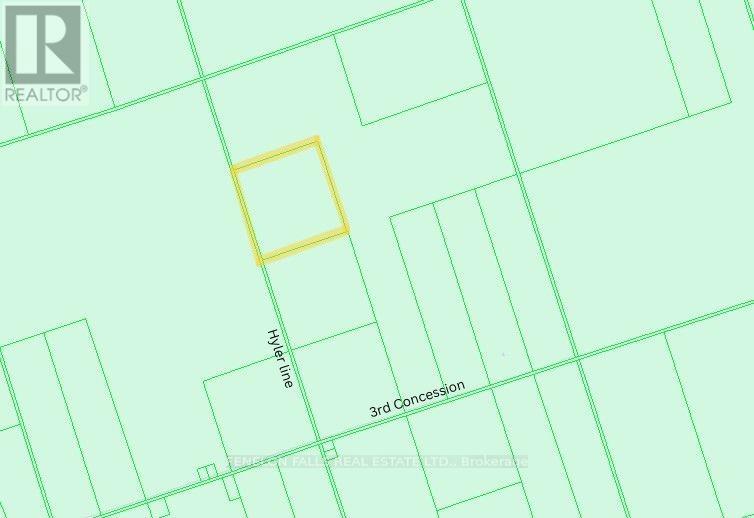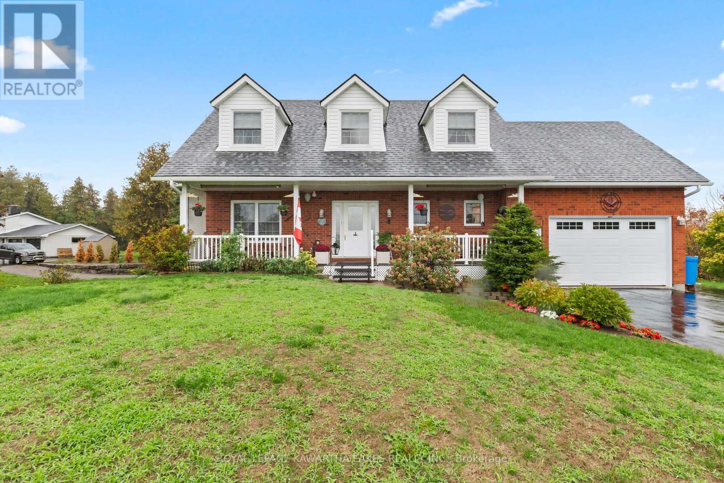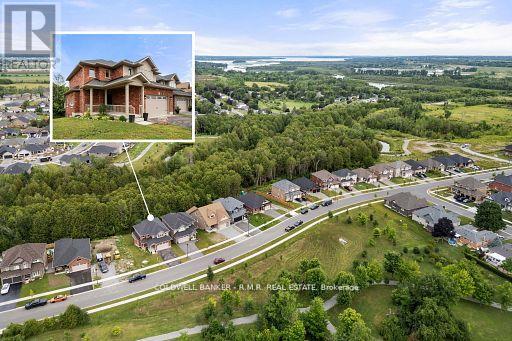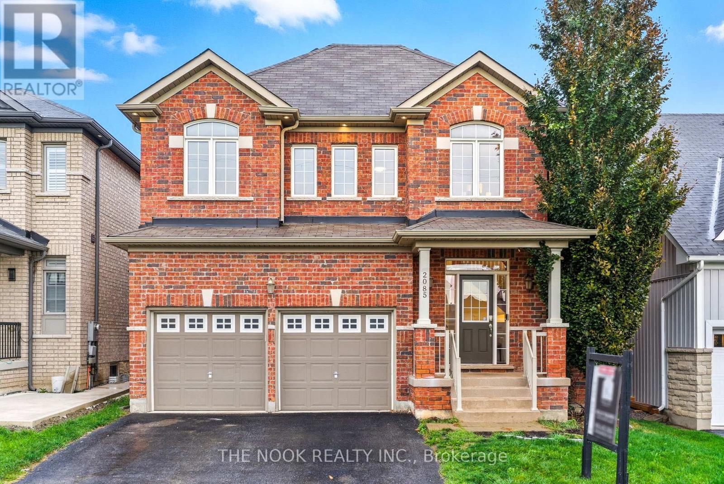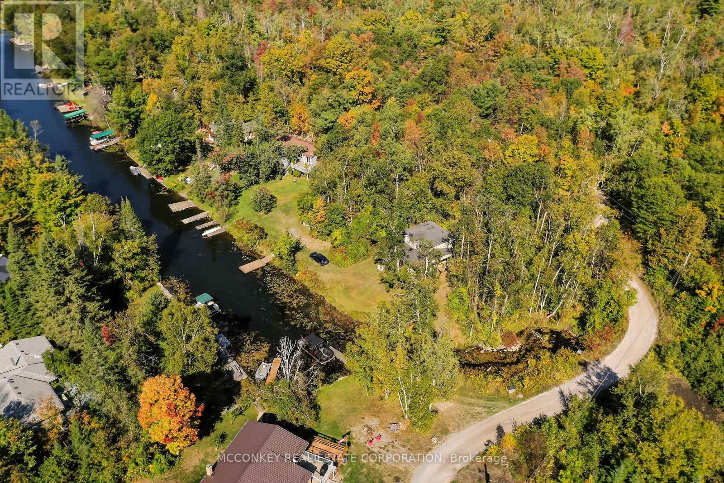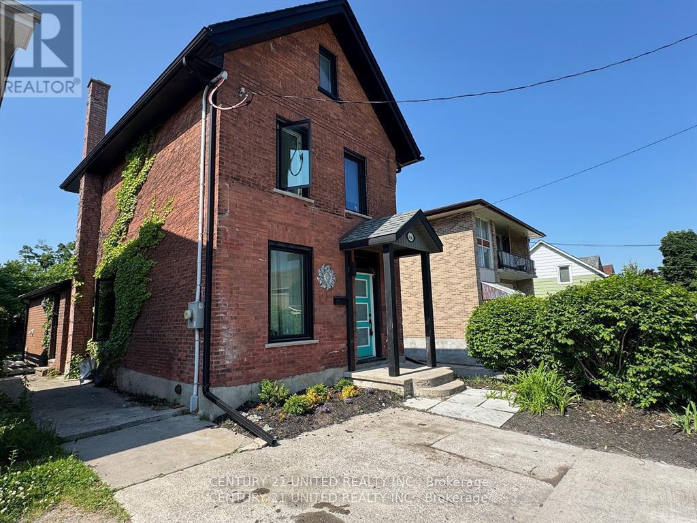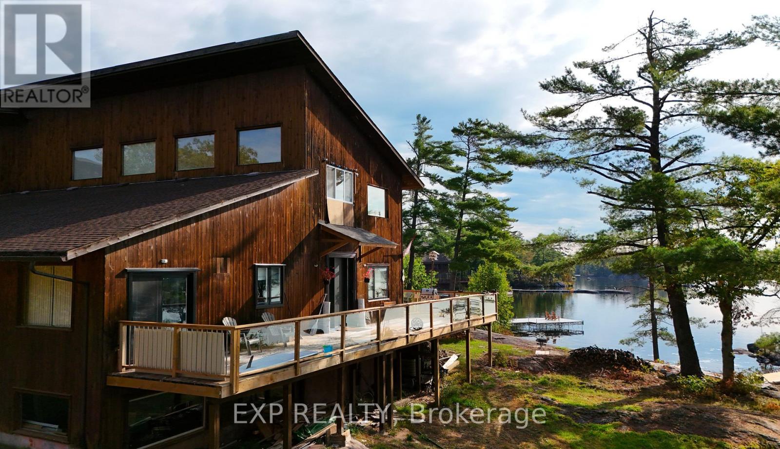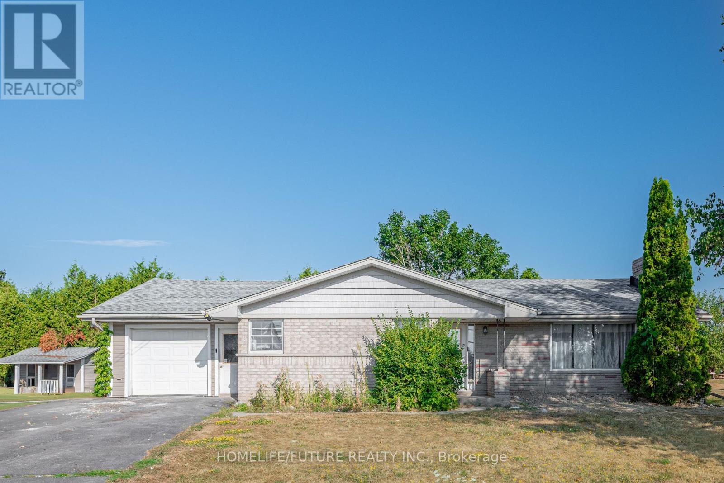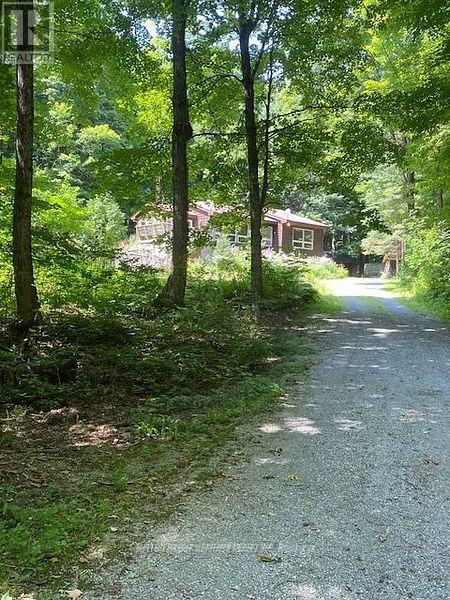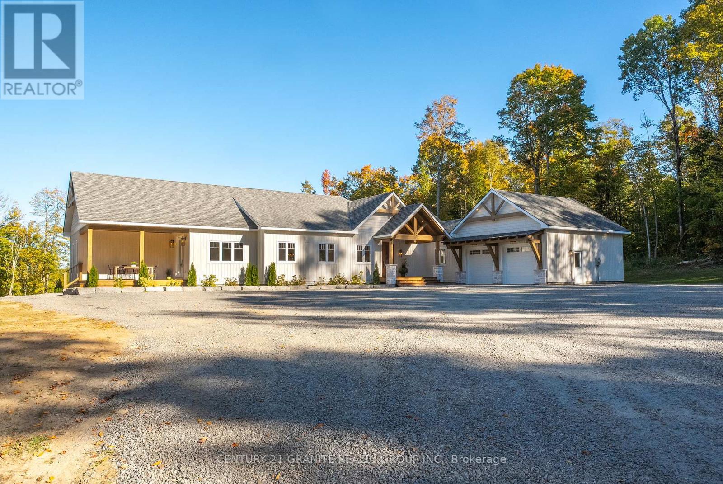24 Ted's Lane
Trent Lakes, Ontario
6 year new custom bungalow located a short walk to a public access on Pigeon Lake. Launch your kayak, take a swim or just relax and enjoy the lake views. Situated on a double lot with great curb appeal and an inviting covered front veranda. Tastefully finished with 2 main floor baths, vaulted ceilings, large bright kitchen with sitting area, stainless steel appliances and a walkout to a large deck. The lower level is nicely finished with a lovely rec room, 2 piece bath, office, lots of storage and the potential for another bedroom. The front room of the home is currently being used as an artist studio. Fabulous double car garage. 1100 square feet of space including a heated workroom and 2-piece bath on the main floor. The second floor consists of a large open room and is heated and cooled by a heat pump. Enjoy the private yard which is nicely landscaped with Armour stone, a partially fenced area, fire pit and a hard wired generator. Located on a township road in an area of nice homes, close to marinas and a short drive to the town of Buckhorn. (id:61423)
Royal LePage Frank Real Estate
21 Marilyn Crescent
Kawartha Lakes (Emily), Ontario
Welcome to the 4 Season 4 bedrooms,2 bathrooms cozy lakeside vacation cottage. The house has been newly renovated with air condition & unique style, and the decoration and furnishings are perfectly suited to the needs of a relaxing vacation and a peaceful mind. The master bedroom is equipped with a fresh and natural master bathroom. The oversized kitchen with a wooden bar counter allows your family to enjoy a wonderful breakfast. The living room has a spacious living and entertainment area, as well as a bright and airy sunroom, where you can enjoy meals with your family and friends while admiring the water view during the summer and autumn. A large new outdoor terrace with outdoor tables and chairs has been built, providing a first-class environment and enjoyment for your summer barbecues and gatherings. The over-sized dock for all your toys and is perfect for launching your boat onto the lake and fishing on the shore. It's a great place to have fun in the beautiful days.This is your chance to own this water front cottage on Pigeon lake! (id:61423)
Real Land Realty Inc.
0 Hyler Line N
Kawartha Lakes (Somerville), Ontario
Escape to your own private sanctuary on just over 96 acres. This property, accessed by a road awaiting clearing, is a blank canvas for a tranquil getaway. With 85% of the parcel dedicated as protected land, the remaining 15% is a wonderful opportunity to place a cozy trailer amidst nature. (id:61423)
Fenelon Falls Real Estate Ltd.
95 Kenrei Road
Kawartha Lakes (Fenelon), Ontario
Impeccably maintained 4 bedroom, 3.5 bath country home just minutes from Lindsay! This spacious 2 storey residence offers the perfect blend of rural charm and modern convenience on a 2.9 acre lot. Bright, open living spaces, a well-appointed kitchen, and comfortable family room make entertaining a breeze. Upstairs you'll find 4 bedrooms, including a relaxing primary suite with double closets and private bathroom. Thoughtful design offers garage access from both main floor and basement adding ease and functionality. Enjoy peaceful country views from the oversized deck and beautifully landscaped yard. With its prime location close to amenities yet surrounded by nature, this move-in ready home is the perfect retreat for today's lifestyle. (id:61423)
Royal LePage Kawartha Lakes Realty Inc.
60 Alcorn Drive
Kawartha Lakes (Lindsay), Ontario
Exceptional Living. Exceptional Value. Exceptional Location. Now offered at a price that makes this opportunity as rare as the setting itself. Backed by Jennings Creek and facing Mayor Flynn Park, this all-brick 4-bed, 3-bath home delivers rare privacy and connection in one of Lindsay's most coveted neighbourhoods. Built in 2018 by a respected local builder, it's a seamless blend of thoughtful design and lasting comfort. Inside, 9' ceilings (main floor) and engineered hardwood flooring set the tone. The custom kitchen features granite counters, stainless appliances, and a centre island that anchors the space. The open-concept living area flows to a private deck overlooking mature trees - perfect for morning coffee or evening unwinding. Upstairs, the primary suite impresses with generous proportions, while the walk-out basement is drywall-ready with oversized windows, high ceilings, and a rough-in for a fourth bath - a blank canvas for your vision. Main floor laundry adds convenience, with a laundry chute from the second floor for added practicality. Direct garage access, thoughtful layout, and a location just minutes from schools, parks, and shopping round out the package. Homes like this don't wait - and neither should you. (id:61423)
Coldwell Banker - R.m.r. Real Estate
2085 Rudell Road
Clarington (Newcastle), Ontario
Stunning 2,650 Sq Ft Former Model Home In One Of Newcastle's Most Sought-After Communities. Larger Than Most In The Area, This Home Combines Thoughtful Design With Upgraded Finishes Throughout. The Main Floor Showcases A Grand Double-Storey Foyer, Hardwood Floors & A Unique, Flexible Layout Featuring An Oversized Dining Room & Living Room That Can Easily Be Interchanged. The Spacious Eat-In Kitchen Features Quartz Counters, A Centre Island, Pot Lights & Direct Walkout To A Covered Deck With Outdoor Living & Dining Areas Plus A Hot Tub! A Custom Main Floor Laundry Room With Cabinetry Adds To Everyday Convenience. Upstairs, The Showpiece Is A Bright, Upper-Level Family Room Over The Garage Complete With Hardwood Floors & Large Windows Perfect As A Second Living Area, Home Office, Or Easily Converted Back To A 4th Bedroom (At The Sellers Expense Prior To Closing!) The Private Primary Includes A Walk-In Closet & Beautiful Ensuite With Frameless Glass Shower, Double Sinks & Quartz Counters. Two Additional Bedrooms And A Full Bath Complete This Level. The Partially Finished Basement Offers Framed Rooms, Flooring, A Rough-In For A Fireplace & 3-Piece Bath, Plus A Charming Wine Cellar Nook Ready For Your Finishing Touches. Set Within Walking Distance Of Newcastle's Historic Downtown Shops & Restaurants, With Quick Access To Hwy 401/115/35 And Minutes To The Waterfront Trails In The Port Of Newcastle. Fabulous Schools And A Welcoming Community Make This An Exceptional Place To Call Home! (id:61423)
The Nook Realty Inc.
2370 Julia Shore Road E
Douro-Dummer, Ontario
Stoney Lake waterfront (approx 100 feet). Four season, 2 storey, open concept home located on Julia's Creek which provides direct access to Stoney Lake. Property access is via private road (Julia Shore Rd. East) with shared maintenance. Property requires some finishing, both interior and exterior. Level lot with drilled well and septic tank and bed. Great opportunity for waterfront living! (id:61423)
Mcconkey Real Estate Corporation
508 Sherbrooke Street
Peterborough (Town Ward 3), Ontario
Beautifully renovated 2.5 storey all brick home with one-of-a-kind finishes throughout every level! Stunning, oversized rooms on the main floor offering 10+ foot ceilings, powder room & multiple entrances. Living/dining combo with exposed wood beam & original brick fireplace ready for gas insert. Big bright kitchen addition with loads of cabinet space, 10 ft island with leather granite countertops & stainless steel appliances. Don't forget about the main floor laundry, access to lower level and the sliding door walk out to deck & yard with privacy wall. The basement is dry & finished under the kitchen; an ideal rec room or bedroom with option for an additional gas insert! The second level has been renovated to offer a large bedroom & spa-like bath with double vanity, freestanding soaker tub, glass/tile shower & Heated flooring. European style loft ladder welcomes you to the second bedroom on the 3rd level. White oak hardwood flooring, new windows, gorgeous glass work & custom lighting with great attention paid to maintaining much of the original charm and character! (id:61423)
Century 21 United Realty Inc.
65 Fire Route 21
Trent Lakes, Ontario
Discover the iconic Gallery and Cottage on the Lake in Buckhorn, a property steeped in history and reimagined for modern living.The Gallery offers a 4-season, 3,000 sq. ft. living space that has been newly renovated for comfort and flexibility. With 6 bedrooms, 3 bathrooms, a modern kitchen, laundry, and a spacious living room, there is plenty of room for family and guests. Outdoors, a large deck and expansive patio showcase breathtaking views of Lower Buckhorn Lake, with a gentle slope leading down to the waters edge and a brand-new dock. Above, the upper gallery provides over 12,000 sq. ft. of additional space an inspiring canvas to bring your dream project to life.The Cottage offers a 4-season, 5,000 sq. ft. waterfront residence designed for both relaxation and entertaining. With 6+ bedrooms, 3 bathrooms, and a thoughtful layout, the home boasts a grand front foyer, a spacious kitchen, and a large entertainment room with wet bar. Year-round enjoyment continues in the sunroom with built-in hot tub, or from the covered porch with panoramic lake views. Currently rented out as a short-term rental at $900++ per night, the cottage presents both lifestyle and income potential.Set in a private, natural setting with direct access to the Trent-Severn Waterway, this property is a rare and exceptional opportunity to own a piece of Kawartha Lakes history while enjoying all the comforts of modern waterfront living. The two buildings are in the final stages of severance. The option to purchase them separately is available; however, any such offer must be made conditional upon the completion of the severance. (id:61423)
Exp Realty
4045 Hwy 35
Kawartha Lakes (Cameron), Ontario
Tired Of City Living? Well, You Might Have Just Found Your New Place. Welcome To This Beautifully Renovated Home In The Heart Of Cameron, Kawartha Lakes. Sitting On A Large Country Lot, This Home Features 3 Great Size Bedrooms With Full Bath, A Bright And Spacious Living Room With Lots Of Natural Light And A Fireplace, Large Eat-In Kitchen With Access To Attached Garage. The Lower Level Features Another Good Size Kitchen With A Secluded Living Space, Another Bedroom And 4 Piece Bathroom, Plus A Den. And The Best Part... Parking Spaces To Fit Up To 7 Cars Including The Garage. You Don't Want To Miss This! This Home Is Virtually Staged. (id:61423)
Homelife/future Realty Inc.
119 Acorn Road
Kawartha Lakes (Norland), Ontario
Enjoy 25 Acres Of Country Living Surrounded With Woodland For Privacy. This 3 Bedroom House Is Open Concept With Vaulted Ceilings, Sliding Door To Deck Leading To Above Ground Pool. New Liner To Be Installed Prior To Closing. Full Basement Waiting For Your Finishing Touches. Laundry In Basement Also A Hook-Up On Main Level For Convenience. New Propane Furnace With Central Air Installed 2024. Boat Launch At Head Lake And Monk Landing, Golf Course Only 5 Minute Drive And Approximately 35 Minutes To Casino. (id:61423)
Sutton Group-Heritage Realty Inc.
356 Old Welsh Road
Hastings Highlands (Monteagle Ward), Ontario
Stunning 2025 custom-build, full of intention and craftsmanship. Set on just under 6 acres. Styled to capture sophisticated Modern French Country charm that pairs warmth with a natural palette of creamy whites, warm taupes, and soft sage. Layered with textured features, gentle lighting, clean lines rooted in organic materials like natural oak, warm timbers, stone, and linens. The chefs kitchen features a six burner propane stove with pot filler, commercial fridge, bakers pantry with separate sink and wall oven. Step into the inviting foyer, dual mudrooms, then continue through to find two wings: a master retreat with balcony, fireplace, walk through closet, and six piece spa ensuite. The second wing boasts two bedrooms, both with walk-in closets, and shared access to a four piece bath. Luxury continues to the in-law-capable lower level. Engineered hardwood heated floors throughout, soaring ceilings, this space is airy, and sunfilled. Three expansive bedrooms, two full spa-like baths, large kitchenette, second dedicated laundry room, and spacious yet cozy living room with direct access to a large level yard. Indoor outdoor living, thoughtful design, and timeless craftsmanship make this home a true private retreat. EXTRAS: Wired for GENERAC, radiant in-floor heating, forced air propane furnace, drilled well, septic system, high speed bell Internet, DOUBLE ATTACHED garage, 5.6 acres, great privacy and year round township road access. (id:61423)
Century 21 Granite Realty Group Inc.
