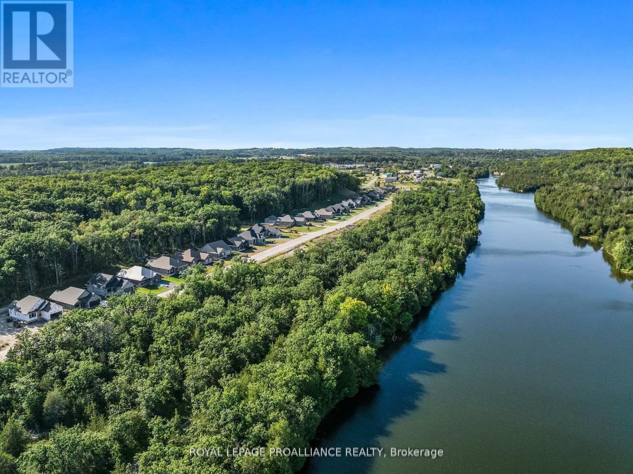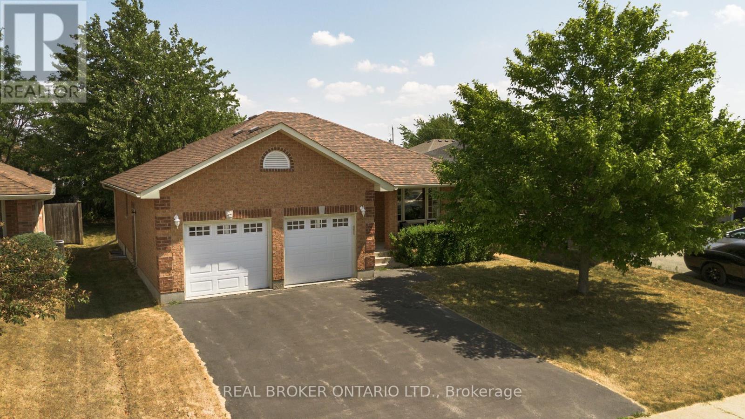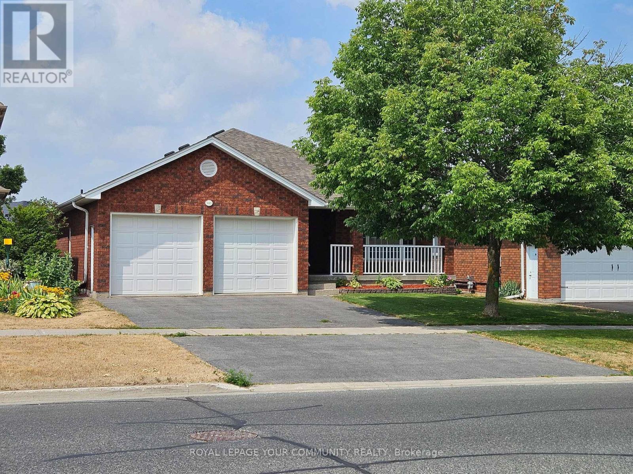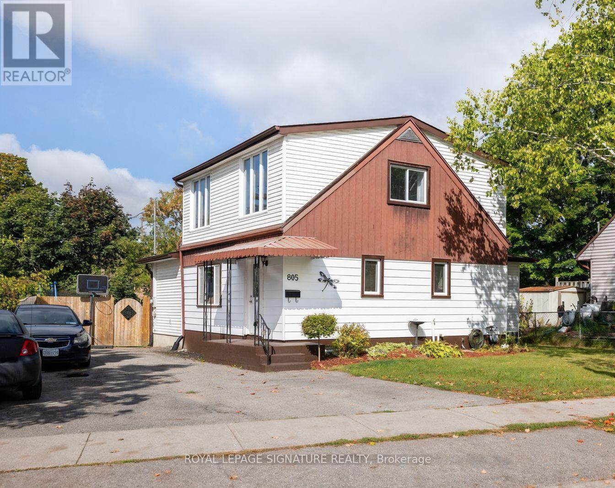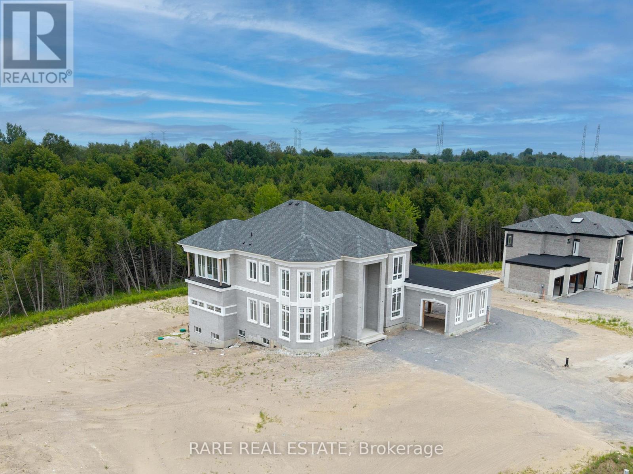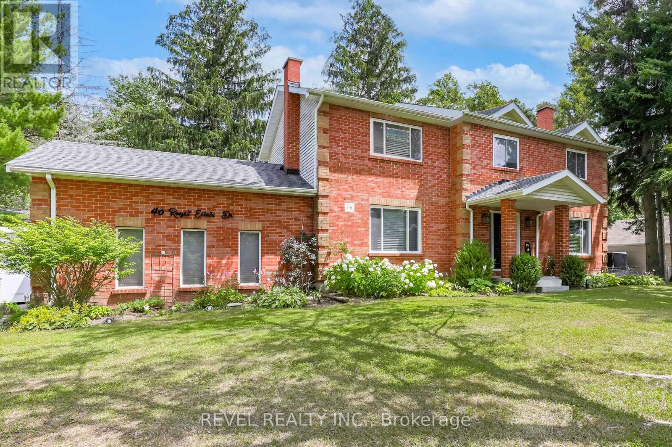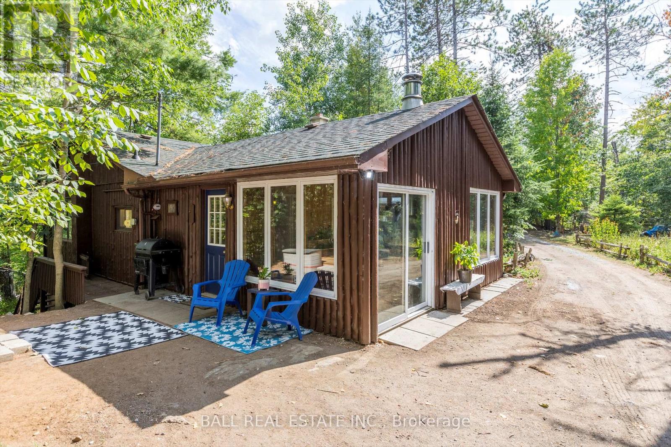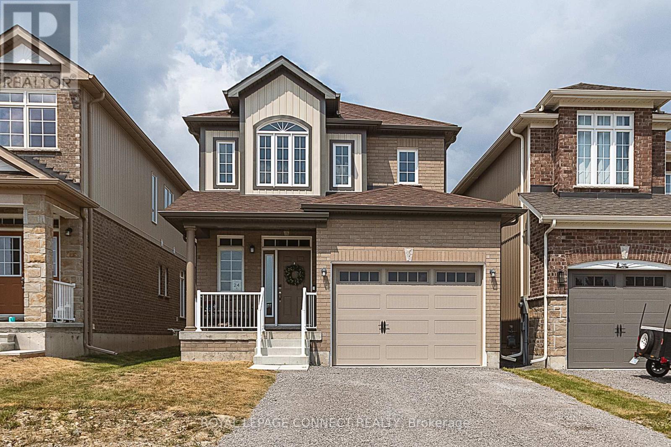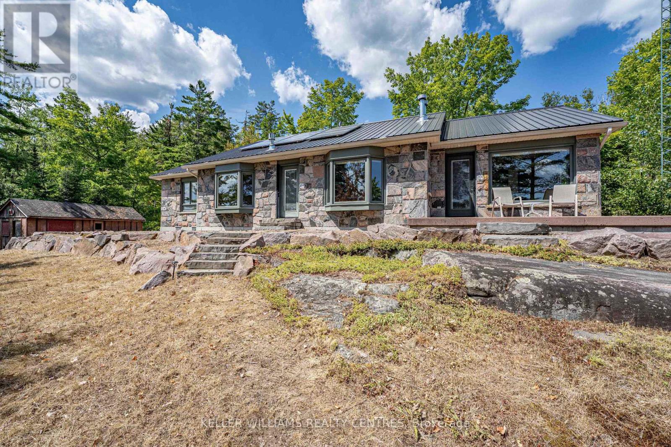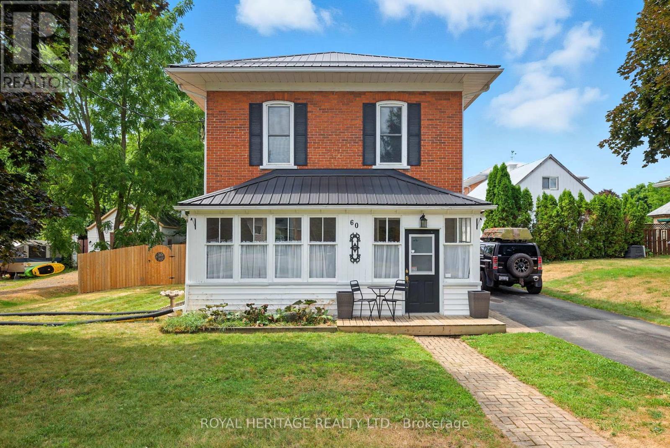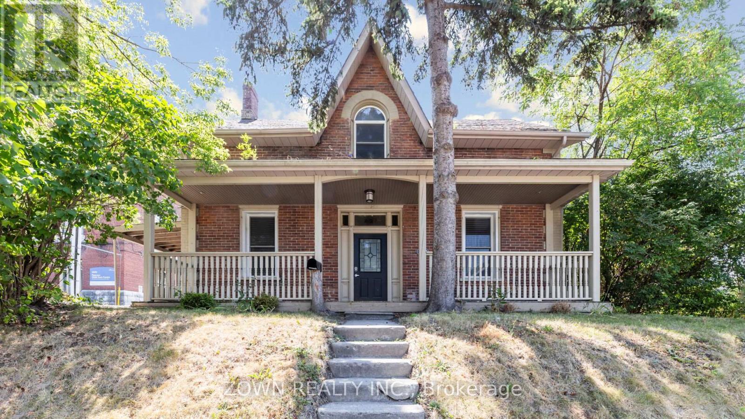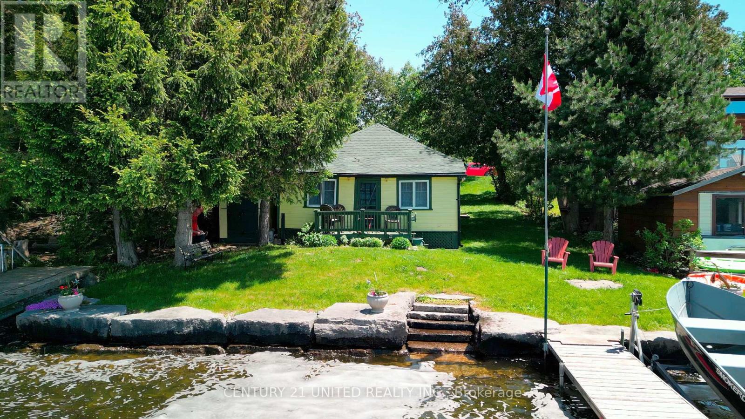38 Riverside Trail
Trent Hills, Ontario
MODEL HOME AVAILABLE FOR PURCHASE...EXPERIENCE THE BEST OF HAVEN ON THE TRENT! Live in tranquility in this fully completed home at Haven on the Trent, perfectly set on a wooded lot beside the Trent River and Seymour Consvervation Park. Built by McDonald Homes, "The Oakwood" offers over 3,500 sq ft of finished living space with the high-end finishes and upgrades you'd expect in a showcase build. The open-concept main floor features 9 ft ceilings, wide sight-lines and natural light flooding in through large windows and patio doors. The Great Room is anchored by a floor-to-ceiling cultured stone gas fireplace, perfect for cozy evenings or entertaining. The custom kitchen is designed for both style and function, featuring ceiling-height cabinetry, quartz counters, natural wood open shelving, slide-out pantry drawers, a prep station and a large sit-up island. Walk out to a huge composite deck and enjoy the peaceful views or BBQ just off the kitchen. The Primary Suite includes a walk-in closet and a luxury ensuite with a glass & tile walk-in shower. A second main-floor bedroom is ideal as a home office or den, with fibre internet available. The finished lower level offers two additional bedrooms, a full bath, and a spacious recreation room, providing space for guests, hobbies, or family time. Extras include an oversized 2.5-car garage with interior access to the main floor laundry room, Luxury Vinyl Plank and Tile flooring, central air, municipal water/sewer, and natural gas. Enjoy peace of mind with a 7-Year TARION Warranty. Riverside Trail is located approximately an hour to the GTA, and just a few minutes drive to downtown, library, restaurants, hospital, public boat launches, Ferris Provincial Park and so much more! A quick walk to the brand new Campbellford Recreation & Wellness Centre with arena, 2 swimming pools, exercise facility and YMCA programming. Immediate possession is available. Some photos are virtually staged. WELCOME HOME TO BEAUTIFUL HAVEN ON THE TREN (id:61423)
Royal LePage Proalliance Realty
178 Mclaughlin Road
Kawartha Lakes (Lindsay), Ontario
Welcome to this charming, all-brick bungalow. A place where comfort, convenience, and a sense of home come together. Perfect for first-time buyers, downsizers, or anyone seeking easy, one-level living. This home is ideally located close to shopping, restaurants, parks, and other amenities, with quick access to Hwy 7 and Hwy 35 for easy commuting. Step inside the foyer with a double and interior access to the garage. The bright, eat-in kitchen features a tiled backsplash, a window over the sink that fills the space with natural light, and a walk-out to the back deck. It's the perfect spot to enjoy a quiet morning coffee or a summer barbecue with family and friends. The kitchen opens to the inviting living room, where a large picture window and cozy gas fireplace create a warm and relaxing space to gather. Two bedrooms include a spacious primary bedroom with a wall-to-wall closet and a private 3-piece ensuite. A full 4-piece bathroom and a convenient main-floor laundry closet add ease to everyday living. The unfinished basement is a blank canvas, ready to become whatever you need, whether it's a family rec room, home office, or extra storage. Set in a friendly neighbourhood with excellent amenities and commuter routes nearby, this bungalow offers both a welcoming feel and the practicality you've been looking for. (id:61423)
Real Broker Ontario Ltd.
1615 Ravenwood Drive
Peterborough West (North), Ontario
Welcome to 1615 Ravenwood Dr, a spacious 2 bedroom, with a in-law 2 bedroom apartment and separate entrance. Located in the west end of Peterborough. 3 pc ensuite washroom has heated floor, heated towel rack, Body jets in shower, and heated bidet toilet seat. Main washroom has heated floors and heated bidet toilet seat. Laundry room has a heated floor, in-law washroom has a heated bidet toilet seat. Underground sprinkler system with wi-fi. Larger premium fenced in back yard, ideal for future inground Pool. Pot lights in the family room. Close to all amenities, school, shopping, and parks. Dining room walks out to a 12ft x 12.5ft covered wood deck. The lower 16ft x 12ft wood deck has a 10ft x 14ft sunshade with screens. Don't miss out on this opportunity. (id:61423)
Royal LePage Your Community Realty
805 Morphet Avenue
Peterborough South (West), Ontario
Welcome to 805 Morphet Ave. An exceptional and fully licensed 10-bedroom off-campus student residence located on the east side of Peterborough, directly across from Lock 19. Enjoy peaceful views of the water, a short walk to Lansdowne Street amenities, groceries, Tim Hortons, restaurants, and Peterborough Wellness Centre. Located on major bus routes to Trent, Fleming, and Seneca Aviation. (id:61423)
Royal LePage Signature Realty
9 Openshaw Place
Clarington, Ontario
Welcome to 9 Openshaw Place, a partially completed home in the heart of Clarington offering the rare opportunity to finish and customize to your own taste. Set on a desirable street, this property features a modern design with an open concept layout, large windows, and a bright, airy atmosphere. The hard work has already been done with the structure, layout, and key elements in place. Now it is ready for your choice of finishes, fixtures, and final touches. Whether you dream of a sleek contemporary look or a warm inviting space, this home is a blank canvas awaiting your vision. Situated close to schools, parks, shopping, and commuter routes, it combines the appeal of a great location with the flexibility to make it truly your own. Perfect for buyers or investors looking for a project with tremendous potential, 9 Openshaw Place is an exciting opportunity to create a home that reflects your style from the ground up. (id:61423)
Rare Real Estate
46 Royal Estate Drive
Kawartha Lakes (Pontypool), Ontario
Nestled among towering trees, this stunning custom-built two-storey home is situated in a coveted enclave of executive homes. Boasting 4+1 bedrooms and 3 bathrooms, this residence features an updated eat-in kitchen with stainless steel appliances, modern cabinetry, large windows, and a walk-out to a deck overlooking a private, treed backyard. The family room offers a cozy wood fireplace, while the combined living and dining areas provide ample space for entertaining. The primary suite is complete with a walk-in closet and a brand-new 4-piece ensuite bath.Upon entry, a spacious foyer welcomes you with double closets, leading to a convenient laundry room with a 2-piece bath and garage access. Throughout the main level, crown moulding and high-end flooring enhance the aesthetic appeal. Additionally, a detached barn/workshop with hydro and water connections adds versatility to the property.Outdoors, enjoy a great Artic Spa swim spa and ample deck space for entertaining amidst the tranquility of the backyard. The partially finished basement includes a bedroom, a recreational area, and abundant storage, ideal for in-law potential or additional living space.This home is ideally located with easy access to Hwy 115, 401, and 407, offering unparalleled convenience. Discover the perfect blend of luxury, functionality, and prime location! (id:61423)
Revel Realty Inc.
2476 County Rd 46
Havelock-Belmont-Methuen (Belmont-Methuen), Ontario
North River Waterfront Retreat. Escape to your own private paradise with 211 ft of pristine North River frontage! Just minutes from Round Lake by canoe, kayak, or boat, this 6.7-acre wooded property offers peace, privacy, and year-round enjoyment. This cedar-sided home features a bright sunroom with wall-to-wall windows perfect spot to relax while soaking in the natural surroundings. The well-equipped kitchen boasts an island cooktop with butcher block countertops, built-in oven, and generous counter space, flowing into a dining area with room for friends and family. Sky lights are found in both the living room and 4-piece bathroom, filling these rooms with natural lighting. Everything you need is on one level, including two spacious bedrooms with ample windows overlooking the forest. This home has been meticulously maintained and many improvements have been done throughout.Visitors will love the charming 18 x 16 self-contained guest cottage with a screened-in porch. This private cottage has its own 3-piece bathroom complete with shower and composting toilet, kitchenette and loft bedroom. There is a separate parking pad and pathway leading to the cottage. Use for visiting family & friends or for potential rental income $$$. The wooded tree area has many trails throughout for hiking enthusiasts. Bonus garage/workshop with attached woodshed for storage, and for animal lovers enjoy the fully gated yard for pets and closed-in chicken run/coop. Located only 10 minutes from Havelock, 30 minutes to Campbellford, 40 minutes to Peterborough, and 90 minutes to the GTA - this is cottage country convenience at its best. (id:61423)
Ball Real Estate Inc.
24 Coldbrook Drive
Cavan Monaghan (Cavan Twp), Ontario
Welcome to 24 Coldbrook Drive, "The Fitzway" in desirable "Creekside in Millbrook" this home is close to schools, parks, trails and all the charm this vibrant small town has to offer. This beautiful 1729 sq ft two storey family home offers the perfect blend of style, comfort and functionality. Featuring a 1.5 car attached garage with convenient inside entry, this property is ideal for today's busy lifestyle. Step inside to discover engineered hardwood floors and 9-foot ceilings on the main level, creating a bright, airy and open feel. The open concept floor plan seamlessly connects the living, dining and kitchen areas, making it perfect for family gatherings and entertaining. Kitchen upgrades include a pantry cabinet, providing additional storage space to the original floor plan and upgraded quartz counter tops in a neutral tone. A cozy gas fireplace warms the living room, while the dining area walks out to the backyard complete with brand new fence for added privacy. The kitchen offers an abundance of workspace and includes a versatile den/home office just off to the side perfect for remote work or study. A main floor laundry room adds everyday convenience. Upstairs, you will find three spacious bedrooms and two bathrooms including a relaxing primary suite. the basement is unfinished but features a roughed in fourth bathroom, offering plenty of potential for customization. (id:61423)
Royal LePage Connect Realty
98 Fire Access Road
Trent Lakes, Ontario
Escape to your own slice of paradise with this 3-bedroom, 1-bath Royal Home cottage nestled on 1.32 acres of pure privacy. Located just outside Buckhorn on beautiful Mountain Lake, this property boasts 261 feet of pristine shoreline and is surrounded by Crown Land ensuring peace, seclusion, and an unspoiled natural backdrop. This off-grid solar-powered haven offers sustainable living without sacrificing comfort. The shoreline features spectacular pink granite landscaping; a rare and valuable natural highlight that perfectly frames the waters edge. The lake itself is a low-motor lake, ideal for quiet paddling, swimming, and world-class fishing. Enjoy the ultimate Canadian cottage lifestyle with incredible fishing, breathtaking views, and endless outdoor adventures right from your doorstep. Whether your seeking a seasonal getaway or a self-sufficient retreat, this property delivers unmatched beauty, privacy, and tranquility. EXTRAS; 2 brand new docks, freshly painted spring 2025, Tower installed for satellite internet, 3 Stone propane fireplaces, steel roof, septic (2004), outbuildings for storage. (id:61423)
Keller Williams Realty Centres
60 Booth Street S
Trent Hills (Campbellford), Ontario
An updated century home with timeless character and modern conveniences, set on a generous intown lot in the heart of Campbellford. This spacious property blends the warmth andcraftsmanship of yesteryear with thoughtful updates designed for todays family lifestyle.A large addition expands the homes living space, offering flexibility for family gatherings,entertaining, or simply enjoying a comfortable day-to-day flow. Inside, youll find 3 bedroomsand 3 bathrooms, providing ample room for both privacy and convenience. The home retains its classic charm from high ceilings to period details while integrating modern upgrades thatmake daily living a breeze.One of the standout features is the fantastic garage/workshop, perfect for hobbyists, trades,or extra storage needs, complete with an upper storage area to keep everything organized. The generous lot provides space for gardening, play, or outdoor entertaining, all within an easywalk to shops, services, and community amenities. Just minutes to Farris Provincial Park. Commuters will appreciate the easy access to regional highways, making travel to surrounding communities simple.Whether youre drawn by its character, the family-focused layout, or the incrediblegarage/workshop, this property offers a rare combination of old-world appeal and modernfunctionality ready to welcome its next owners. (id:61423)
Royal Heritage Realty Ltd.
227 Mcdonnel Street
Peterborough Central (North), Ontario
Located on a quiet corner lot in a sought-after Peterborough neighborhood, this beautifully updated detached home offers the perfect mix of modern comfort and unbeatable convenience. Ideal for families or professionals, the home is just steps from top-rated schools and daycares, with multiple bus stops nearby and quick access to the Peterborough Bus Terminal and GO Bus stand, making commuting a breeze. Youll also enjoy being surrounded by a variety of restaurants, cafes, and essential shopping, including Freshco and No Frills , erything you need is right at your doorstep. Inside, the home features a functional and inviting layout highlighted by a spacious open-concept kitchen and dining area, complete with a custom-designed kitchen that boasts stylish finishes and ample storage. The main floor also includes a versatile den or office space, perfect for remote work or study. Both washrooms have been newly renovated with modern fixtures and elegant details, while the added convenience of two-car parking provides peace of mind in this central location. With its prime setting, thoughtful updates, and exceptional livability, this corner home is ready for you to move in and enjoy city living at its finest. (id:61423)
Zown Realty Inc.
2418 Upper Chemung Drive
Selwyn, Ontario
Wow! Have you ever wanted to own a traditional family cottage on Upper Chemong Lake with beautiful sunsets, swimmable waterfront and only 15 minutes away from Peterborough or 1.5 hours from the GTA? Nestled on the serene shores of Upper Chemong Lake, with full access to the Tri-Lakes of the Kawarthas, (Chemong, Buckhorn and Pigeon Lake) this charming cottage is the perfect retreat for families seeking a blend of tranquility and adventure. The cottage's picturesque location right on the water offers breathtaking Western exposure views and a direct connection to nature, making it an idyllic escape from the hustle and bustle of city life. As you approach the cottage, you'll be greeted by its cheerful yellow exterior, a beacon of warmth and welcome. The vibrant color contrasts beautifully with the lush greenery that surrounds the property, creating a postcard-worthy scene that invites you to leave your worries behind. The well-maintained pathway leads you to the front door, promising comfort and coziness inside. Step through the door and into a cozy living space with rustic charm. The cottage features two cozy bedrooms plus a den, making it a perfect place to have your family and friends. Wake up refreshed and step outside to the cottage's private dock, where you can enjoy your morning coffee or perhaps take a refreshing dip in the clear swimmable waters. The heart of the cottage is undoubtedly the propane gas stone fireplace, an impressive feature that immediately draws your attention. Whether you're curling up with a good book, playing board games with the family, or sharing stories over hot cocoa, the fireplace provides a perfect backdrop for countless cherished moments. Public Boat launch located just down the street for convenience. Don't miss out on this perfect traditional family cottage where you can make memories for years to come. (id:61423)
Century 21 United Realty Inc.
