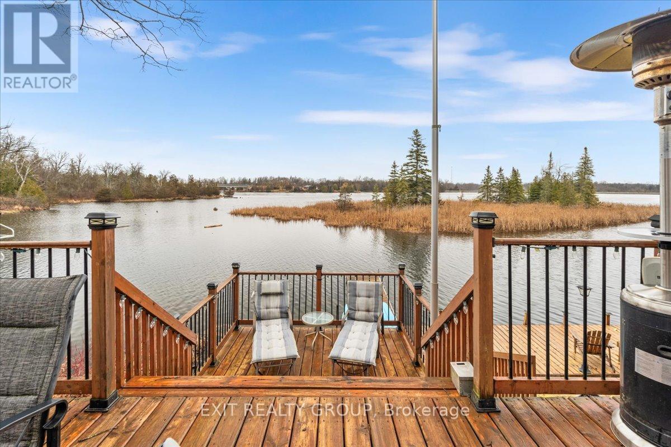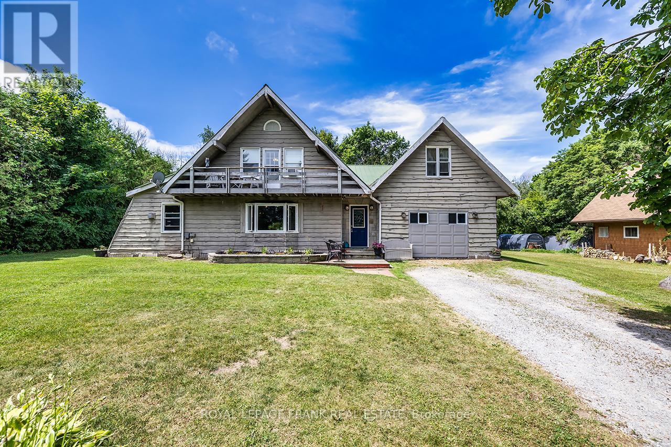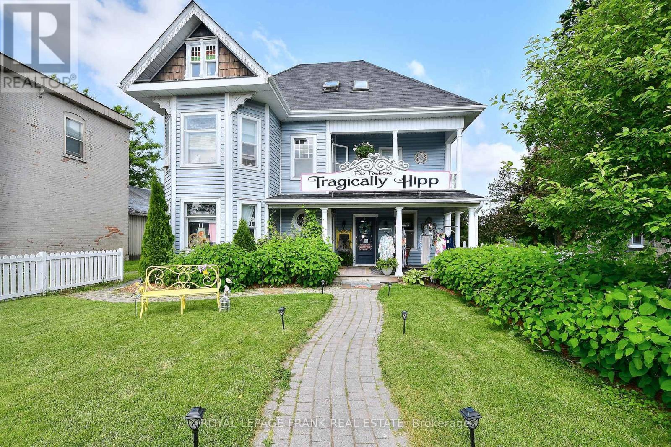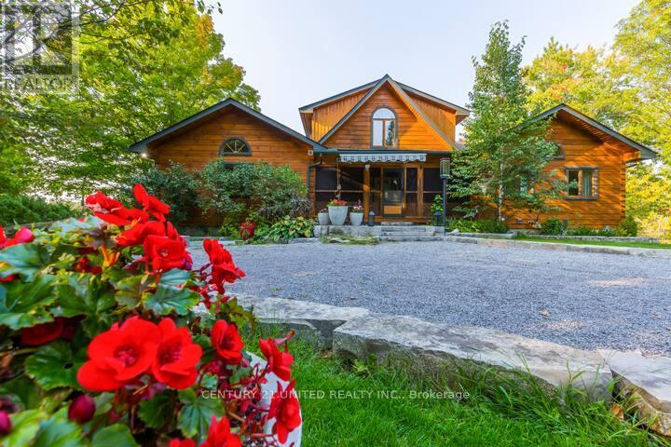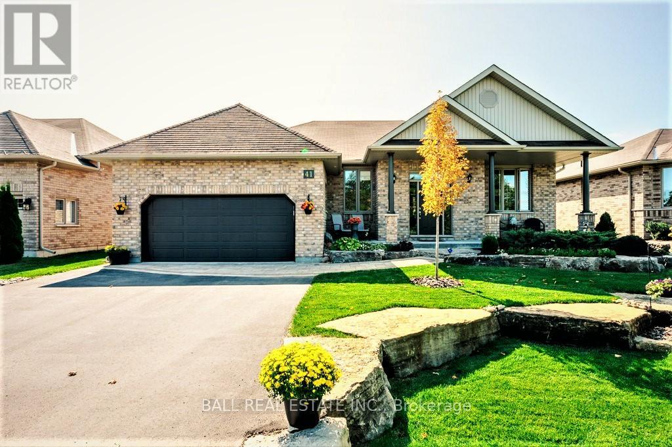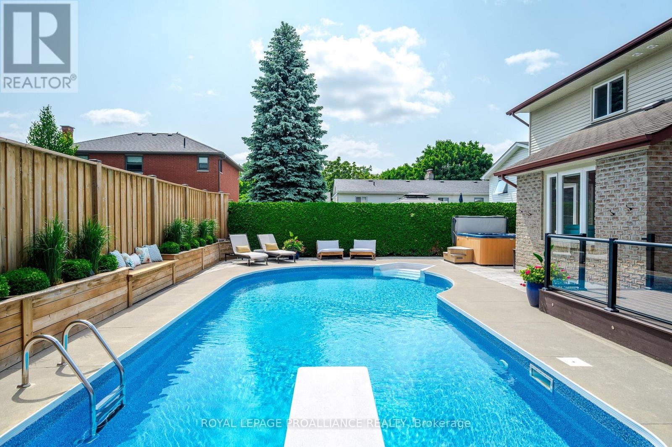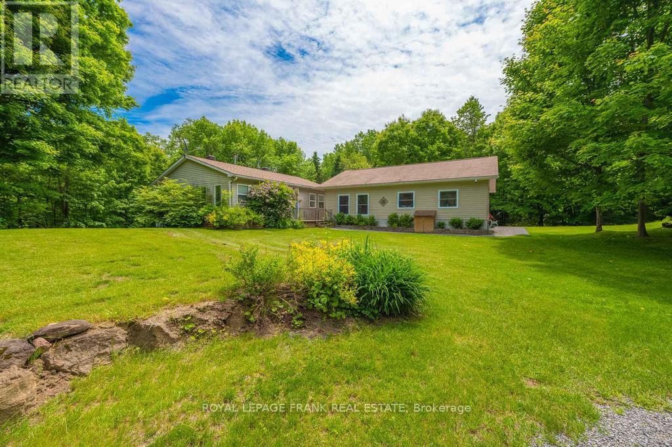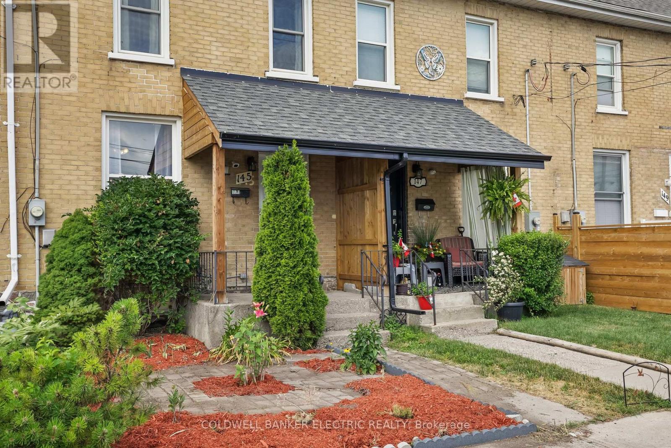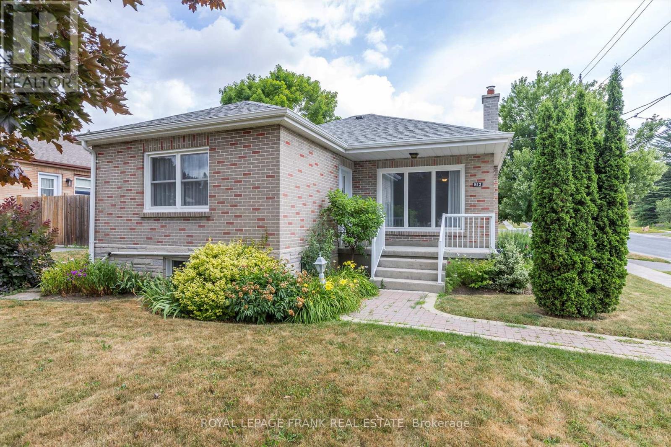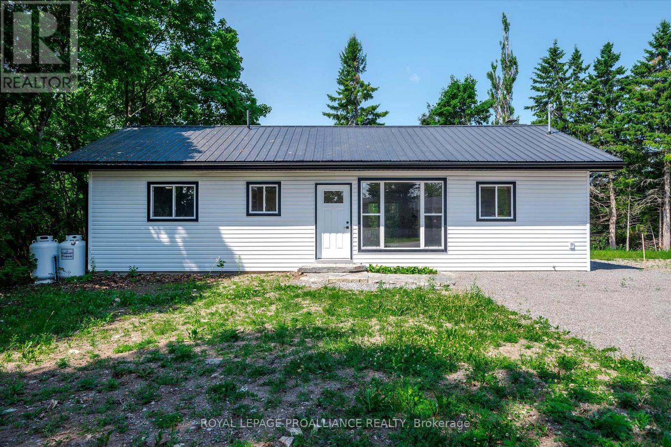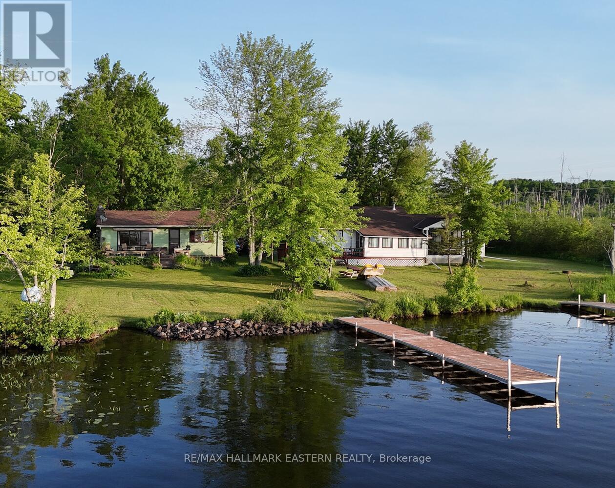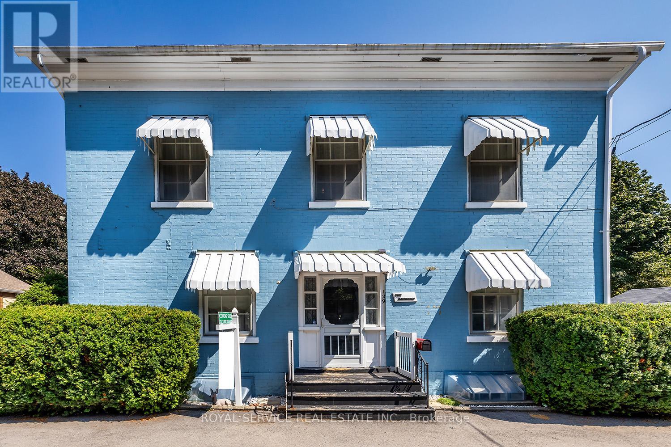82 Canal Road
Trent Hills (Campbellford), Ontario
Welcome to your perfect Trent River escape! This charming 3-bedroom, 1-bath waterfront cottage/4 season home offers a serene setting with breathtaking views and endless opportunities for relaxation and adventure. Located on the Trent-Severn Canal System, you'll enjoy 18 kms of lock-free boating to Hastings and Rice Lake, with access to the entire waterway system including Lake Ontario ideal for boating enthusiasts and nature lovers alike. Inside, the cottage features a cozy kitchen, a propane fueled stove in the living room, a bright 3-season sunroom, and a primary bedroom with a private walk-out to the outdoors, perfect for morning coffees with a view. Charming 3 piece bath. Whether you're enjoying peaceful winters or sun-soaked summers, this cottage is designed for year-round enjoyment with access via a municipal road. Outside, four-tiered decks offer incredible spaces for entertaining or unwinding as you watch the boats pass by. Charming cottage situated on Crown leased land managed by Parks Canada. Annual lease fees are locked in at $7,189 until November 2028. The 2025 property taxes are approximately $1,800. An exceptional opportunity to own your slice of paradise. Just minutes to Campbellford, a vibrant town known for Dooher's award-winning bakery, unique shops, restaurants, Ferris Park, suspension bridge, Aron Theatre, and more. Located on the Trent-Severn Trail Town route, you're connected to 386 kms of inland waterway, perfect for boating, paddling, hiking, and exploring. Hi-speed internet is available via Bell, Rogers, or rural providers ideal for work-from-cottage lifestyles. Whether you're gathered around the campfire, relaxing in the sunroom, or casting a line off the dock, this warm and inviting cottage is ready to host your family's next chapter of unforgettable waterfront memories. (id:61423)
Exit Realty Group
16 Shelley Drive
Kawartha Lakes (Mariposa), Ontario
Theres "A Little Bit of Country and a Whole Lot of Charm" in this A Frame/Chalet-Style 4 season property- if you're looking for something different, then you just hit the jackpot! Nestled on a Beautiful Mature Treed Lot in the Family-Friendly Waterfront Community of Washburn Island this property welcomes you with all of the perks of fantastic lake views/access, an affordable price tag and Community Spirit in a safe neighbourhood to raise your children. You will experience the Washburn Island friendly "Wave" by neighbours on your strolls through the community. Versatile living space throughout the home - bring the boats, bring the kids! Great starter or place to retire - a humble abode to call forever home or a getaway property where you can escape the hustle and bustle of the busy city life for a weekend! Open Concept Living Room features a Propane Fireplace and is open to the flow of a spacious Dining Room for entertaining. Kitchen features white cabinets, a Breakfast Bar and S/S Appliances. For convenience, the laundry room is located on the main floor. Garage space has been converted to living space/home office. It can also be converted back to the original garage space. The Sellers and Brokerage do not warrant the retrofit status of this living space and the current owners have never used it for the purpose of a rental unit. Retiring to the upper level, you will find a Primary Bedroom with Walk-In Closet & Ensuite plus 2 additional bedrooms and bathroom. Enjoy one of the bedrooms with a Walk-out to an Upper Deck for morning coffee and lakeside chats. (id:61423)
Royal LePage Frank Real Estate
60 Queen Street
Selwyn, Ontario
Welcome to a truly special building steeped in history and heart! Built in 1890, this solid, warm structure, has stood the test of time - not only enduring the seasons with ease, but embracing them. Nestled in its sturdy bones is a versatile layout that lends itself beautifully to both comfortable living and dynamic commercial use. Currently a home and thriving place of business, this space exudes character, charm and undeniable good energy. During this owners occupancy , this building has never faltered in even the harshest of weather, offering a safe reassuring presence. Visitors often remark on it's cozy inviting feel and more often than not, they leave with kind words and admiration. Whether envisioned as a private haven, an inspiring workspace, or both, this is a building with soul and infinite potential. The commercial space is 1653.65 sq. ft. with a 2 and 3 piece washroom, inviting front porch and 2 sets of garden doors to the rear deck areas, unfinished basement and deeded right of way to 4 rear front parking spaces. The 2nd floor apartment has the use of a front balcony, 2 bedrooms, an eat-in-kitchen, large living room and a 14'3" x 12'8" deck with a pergola and a striking view of Lake Katchawanooka and gorgeous sunsets! The 3rd floor consists of a bedroom with an office or sitting room area, kitchen, large living room, 4 piece washroom with a skylight and a bedroom with access to a walk-in closet close by. Enjoy the beautiful view of the lake and sunsets from your balcony! Being in the heart of downtown gives you access to walking trails, seasonal cottage, boat and street traffic for your business. Full building is occupied by owner, building will be vacant by closing date. Perfect for creating new history and precious memories whether you venture with a business or make this your home! List of C2 zoning upon request. (id:61423)
Royal LePage Frank Real Estate
2 Darvell Lane
Trent Lakes, Ontario
Exceptional Waterfront Luxury on the Trent Severn Waterway!! Experience the pinnacle of lakeside living in this exquisite 4-bedroom, 4-bath custom log estate, ideally positioned on a serene bay off Buckhorn Lake. Crafted with timeless elegance, this home features a gourmet chef's kitchen, spacious lower-level games room, and walk-out access to the waters edge. Outdoors, a sweeping 12x63 ft deck offers panoramic lake views, while professionally landscaped gardens and manicured lawns cascade toward a stone retaining wall and sandy shoreline perfect for quiet relaxation or elegant entertaining. A detached 28x26 ft garage provides ample space for your vehicles and recreational gear. Tucked away on a peaceful dead-end street just 12 minutes from Buckhorn, this one-of-a-kind retreat offers privacy, sophistication, and direct access to the renowned Trent Severn Waterway. A rare opportunity for those seeking refined waterfront living. (id:61423)
Century 21 United Realty Inc.
41 South Harbour Drive
Kawartha Lakes (Bobcaygeon), Ontario
Welcome to the waterfront community of Port 32 in the beautiful town of Bobcaygeon, located in the heart of the Kawarthas, on the Trent-Severn Waterway! Offering an immaculate raised brick bungalow with an attached oversized double car garage. The garage features a walkout/ up from each level. This stunning, 10 year-old home offers on the main floor an open concept kitchen/ dining/ great room with a 14 foot cathedral ceiling, and a fireplace, and is perfect for entertaining. The main floor also has a walk out to the raised, covered deck, a large primary bedroom with walk in closet and 5 piece ensuite, as well as a living room, a second bedroom a second 4 piece bathroom and main floor laundry. The stunning lower level features a beautiful family room with a wet bar and wood fireplace, 3 large bedrooms, two of which have fireplaces, a gym, 3 piece bathroom, workshop, storage room and utility room. This house is R2000 built and very energy efficient. Outside the grounds are amazingly landscaped with armour stone, beautiful pond with waterfalls, plenty of trees, in ground water sprinkler system with a drilled well, a garden shed and BBQ pavilion. Enjoy the Shore Spa Club Membership that includes access to the in-ground swimming pool, tennis courts, clubhouse, exercise room, games room, library and social activities. Walking distance to all amenities such as shopping restaurants, entertainment and the Forbert Memorial (Indoor) Pool and Riverside Park. (id:61423)
Ball Real Estate Inc.
2112 Lorraine Drive
Peterborough North (University Heights), Ontario
POOL. HOT TUB. FAMILY-FRIENDLY LAYOUT. WELCOME TO LIFE AT 2112 LORRAINE DRIVE. If you're a homebody at heart, this one might be your dream. Stylish, functional, and designed for real life; this thoughtfully updated two-storey in University Heights offers room to grow, space to gather, and a backyard that makes you want to stay put. Whether you love to entertain or just love being home, this one does both perfectly. Set on a beautifully landscaped lot, with over 3,000 sq ft of finished living space (including the lower level), this home features 4 bedrooms, 3.5 bathrooms, a brand new mudroom/laundry area, and a fully finished basement with a wet bar, gym/studio space, and flexible zones for guests, work-from-home life, or the kids to hang out. Natural light pours through large windows, and every room blends everyday function with warmth and ease. The backyard is a showstopper - private and manicured, complete with an in-ground pool, hot tub, and space to entertain, relax, or just enjoy life outside. Set in one of Peterborough's favourite neighbourhoods, University Heights is a true community. Tree-lined streets, manicured lawns, and neighbours who look out for one another; there's a genuine pride of ownership here. You'll enjoy quick access to trails, a neighbourhood park, the Riverview Park + Zoo, and a coveted school district that makes this location as practical as it is beautiful. This isn't just a move-in ready house - its a home made for everyday life, special moments, and everything in between. Welcome home to 2112 Lorraine Drive. (id:61423)
Royal LePage Proalliance Realty
3585 County Road 620
North Kawartha, Ontario
Located just minutes from the public beach and boat ramp on popular Chandos Lake. Nestled back from the road on a private 5-acre mixed forest with a large stand of sugar maples. The ideal place to set up a sugar shack. Neat and tidy 2-bedroom home with 1.5 baths, open concept kitchen and living area with an efficient propane stove. The primary bedroom is spacious with a separate area for a sitting room or office. A convenient sliding door from the kitchen area gives access to a sunny porch overlooking the private yard. The lower level features laundry and a 2-piece bath. An amazing, detached garage/shop with 3 separate rooms, heated and insulated is perfect for the handy person or a home-based business. Located on a year-round well-maintained road a pleasant drive to Apsley and all its amenities including a fantastic community centre. If you are looking for an escape to the country and a cozy well maintained home, then this is the place for you. (id:61423)
Royal LePage Frank Real Estate
145 Stewart Street
Peterborough Central (South), Ontario
Excellent opportunity in the heart of downtown Peterborough. This end-unit townhome features a spacious open-concept living and dining area with high ceilings and three good sized bedrooms. The functional galley-style kitchen offers a convenient walk-out to a newer deck with built-in bench seating, overlooking a fully fenced backyard with mature trees. Enjoy the convenience of two-car off-street parking.A large 4-piece bathroom and a main floor powder room offer plenty of functionality for daily living. Recent updates include a newer roof, deck, and porch cover. A great opportunity to build equity with just a few cosmetic updates. Ideally located close to transit, shopping, restaurants, and all downtown amenities. (id:61423)
Coldwell Banker Electric Realty
812 Schneider Place
Peterborough North (South), Ontario
All brick bungalow in the central north end of Peterborough close to St. Annes, Queen Elizabeth and Adam Scott schools, shopping, and the Rotary Trail for biking and walking. Formally 3 bedrooms, one bedroom is now being used as a dining area off the kitchen. This home is in great condition with gas heat, central air and a 3 season sunroom/mudroom on the main floor. Hardwood floors in the bedrooms and hallways. All windows are replacement vinyl windows. The kitchen has been updated and the basement has a 2pc bath and is partly finished with a Rec room/4th bedroom. All major appliances are included. Pre-sale inspected. Quick possession can be had. (id:61423)
Royal LePage Frank Real Estate
100 Reid Street
Kawartha Lakes (Bobcaygeon), Ontario
Ready to trade the hustle for small-town living in the heart of Kawartha Lakes? Welcome to 100 Reid Street, a stylish 2 bed, 2 bath bungalow in one of Bobcaygeon's favourite neighbourhoods. Just minutes to downtown, the beach, public water access, local shops, restaurants, and yes... ice cream. You'll feel the relaxed pace of this waterfront community the moment you arrive. Inside, everything's been updated so you can move right in and start living. A bright and open layout, eat-in kitchen, and large living room with an electric fireplace, plus a walkout to your backyard for bonfires, quiet evenings, and easy summer weekends. The spacious primary bedroom features a brand new ensuite with double vanity and walk-in shower, while the second bedroom and new 4-piece bathroom round out the main floor. The lower level is partially framed and ready for your finishing touches - think home office, workout zone, or bonus hangout space. Big-ticket updates are done: new furnace, HRV, AC, trim, floors, bathrooms; its all here. Whether you're just getting into the market or looking for that perfect weekend escape, this home brings the charm and the convenience. Come see the vision and get here in time for summer. (id:61423)
Royal LePage Proalliance Realty
44 Fire Route 31g
Havelock-Belmont-Methuen (Belmont-Methuen), Ontario
| BELMONT LAKE | Welcome to your classic three-season getaway on beautiful Belmont Lake! Tucked just off Miles of Memories Road, this beloved family cottage offers easy access and unforgettable northwest-facing views perfect for soaking in those stunning sunsets. The 50' x 250' lot features a shallow shoreline ideal for young swimmers, with deeper water further out for incredible boating and swimming. Inside, the cozy charm continues with 2 bedrooms, 1 bathroom, and a warm, inviting living room complete with a freestanding propane fireplace perfect for cool spring mornings and crisp fall evenings. The cottage is being sold furnished and ready to enjoy, so you can start making memories right away. Lovingly enjoyed by generations, this is a true opportunity to own a piece of the lakefront lifestyle. Whether you're looking to unwind, explore, or invest, this property offers it all! Just 40 minutes east of Peterborough and under 2 hours from the GTA. (id:61423)
RE/MAX Hallmark Eastern Realty
129 North Street
Clarington (Newcastle), Ontario
Calling all renovators! Step into a piece of history with this enchanting century home, originally built in 1875, and situated on a generous lot in the heart of Newcastle. This property offers a rare opportunity to restore and reimagine a space filled with character and charm. From the soaring ceilings to the original wide-plank floors, the home boasts a flexible layout with incredible potential whether you're looking to create a stunning single-family residence or explore the option of a duplex conversion. The main floor features a spacious living and dining area, a kitchen that opens onto a covered porch, and a private, fenced yard filled with perennial gardens and handy garden sheds. A cozy sitting room with a decorative fireplace flows through grand doorways into a versatile common area, complete with a pantry, home office, and access to an additional porch ideal for relaxing or entertaining. Upstairs, the large primary bedroom includes a powder area and a 4-piece ensuite, while three additional well-sized bedrooms offer plenty of natural light and room for family or guests. While this home requires work, with its rich history and unbeatable location, this is your chance to blend old-world charm with your own creative vision. Don't miss the opportunity to transform this historic gem into something truly special. New roof(2025) (id:61423)
Royal Service Real Estate Inc.
