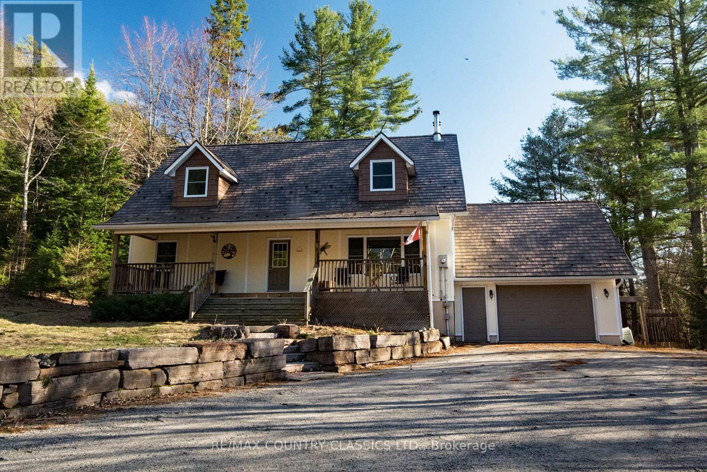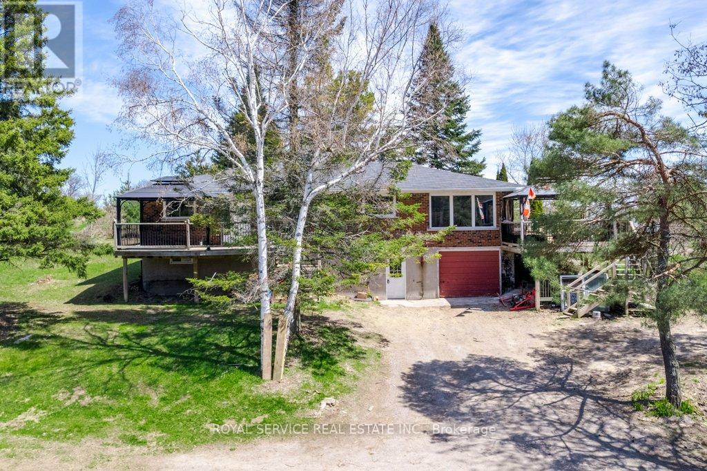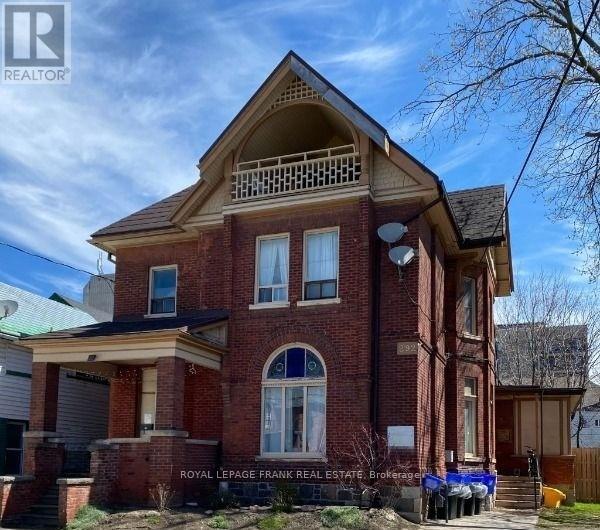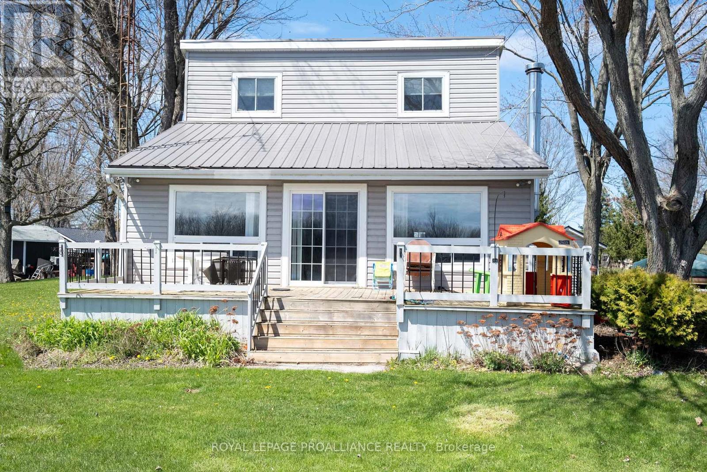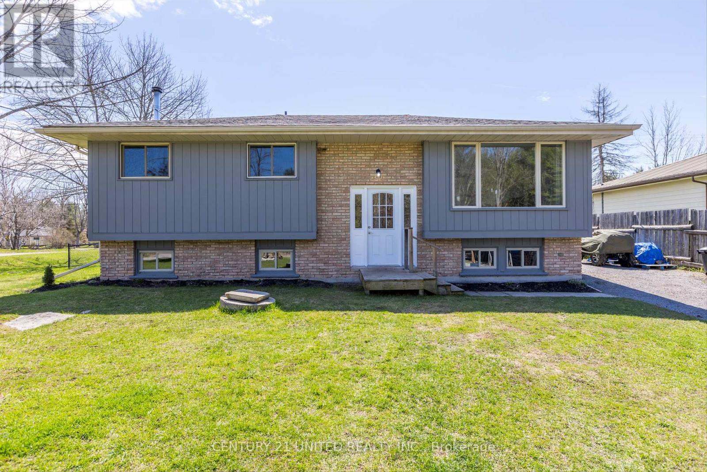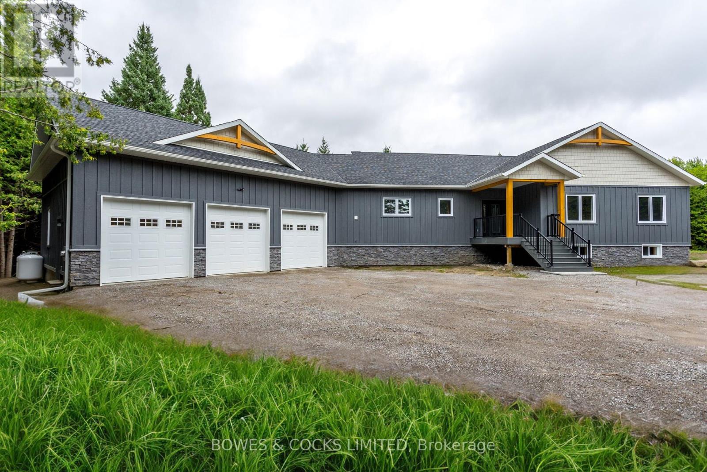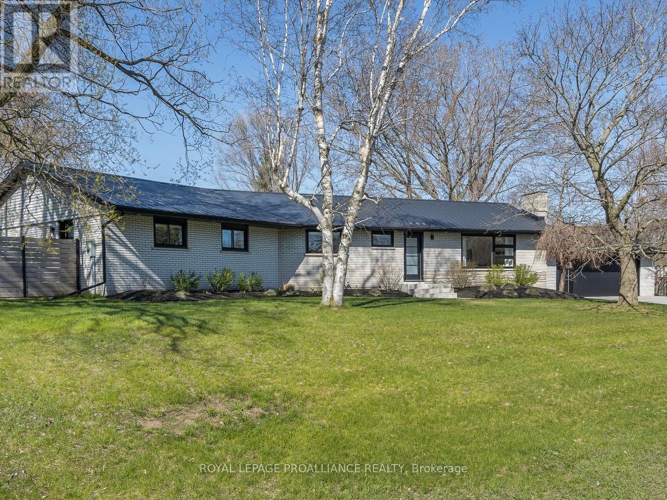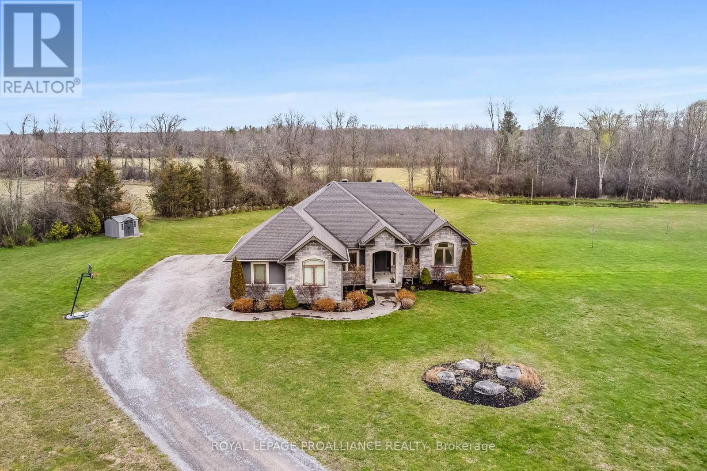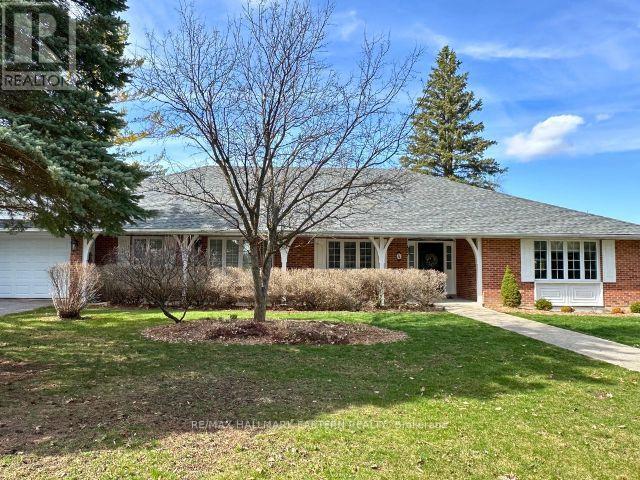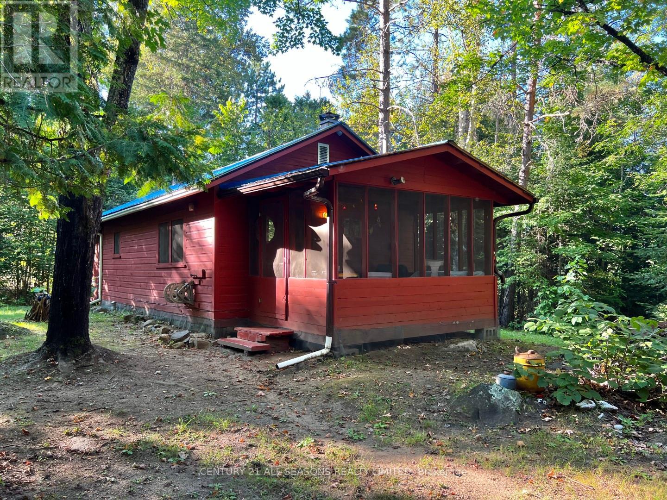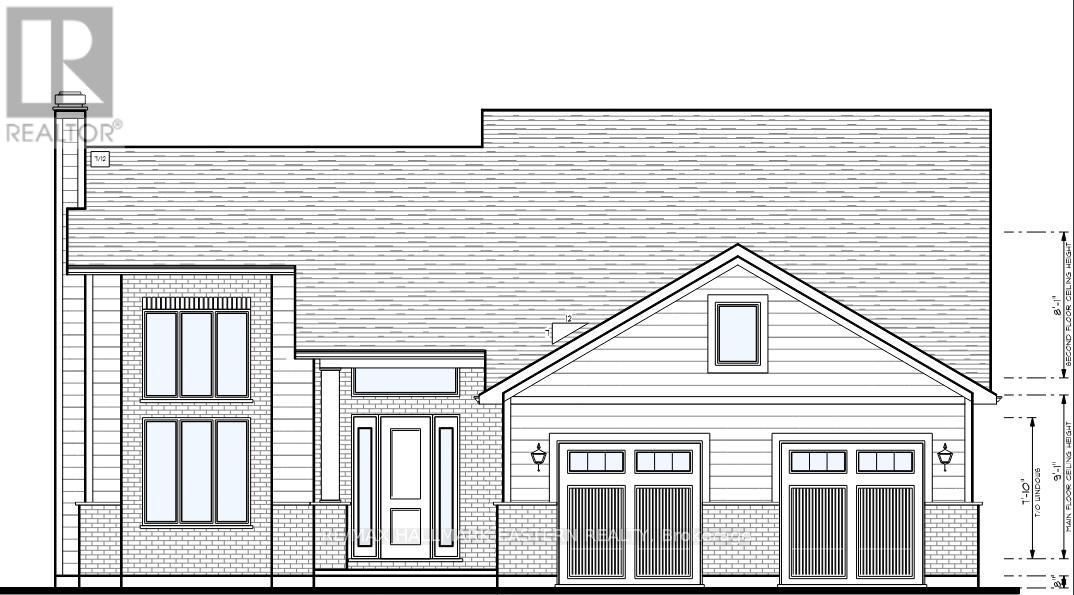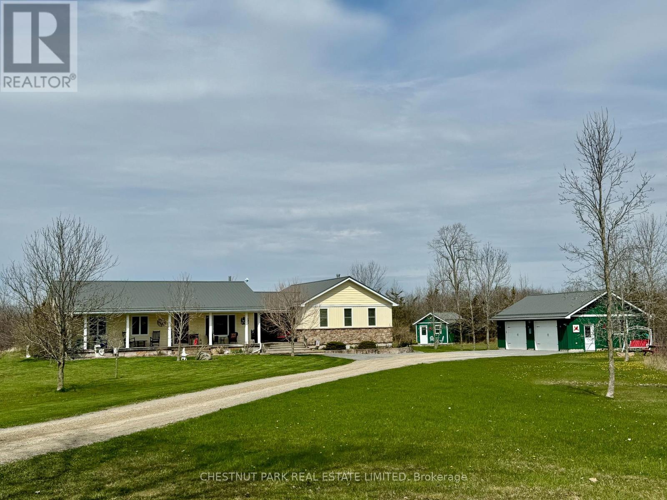7 Vanluven Lane
Bancroft, Ontario
Escape to Bancroft and imagine living in this beautiful, private, well built home on 6.87 Acres. This incredible home on VanLuven Lake features 3 bedrooms and 3 Baths, Open concept living/dining/kitchen with woodburning fireplace, Hardwood flooring, pine doors, 10 foot ceilings with a walkout to an 18X9 Screened in sunporch overlooking the waterfront and backyard. This property features over 2200 sq feet of living space, a 20X25 Rec Room/Theater room with propane fireplace, master bedroom with 5 piece ensuite, high efficiency furnace, septic system and municipal water, steel roof, attached garage plus a separate heated workshop with propane furnace. Relax in the private, well treed backyard, kayak around this quiet serene lake, or simply enjoy country living at its finest. Located on the edge of town, close to shopping, amenities and an 18 Hole Golf course, this home and location has it all! **** EXTRAS **** Access to waterfront is deeded but accessible from the south of the property. Property features 3 Lots in total but being Sold together. PIN#s are 400780072, 400780073 & 400780074 (id:48219)
RE/MAX Country Classics Ltd.
7603 County 45 Road
Alnwick/haldimand, Ontario
Welcome to your new home artfully designed for comfort and versatility. This stunning property, poised for sale, offers an inviting layout perfect for both serene living and vibrant entertainment. Spanning a generous lot, this residence showcases a beautiful outdoor space. The yard is ideal for leisurely afternoons and has ample room for gardening and recreational activities, ensuring that every family member has space to thrive. Inside, the house features a total of five bedrooms and three bathrooms, thoughtfully arranged to accommodate both privacy and convenience. The main highlight is the main floor in-law suite which presents a fantastic opportunity for multi-family living or can serve as a luxurious guest space. This suite, coupled with the rest of the home, supports a lifestyle of inclusivity and comfort. The heart of the home is its open-concept living area which seamlessly integrates the living, dining, and kitchen spaces. This central gathering place is perfect for hosting friends and family, emphasizing a welcoming atmosphere. The large windows bathe the space in natural light, enhancing the warmth and inviting nature of the home. Further enhancing its appeal is the walk-out basement, a versatile area that can be transformed into a recreational room, home office, or additional living quarters. This space offers direct access to the outdoors, promoting a seamless indoor-outdoor flow that is highly sought after in modern homes. Further enhancing its appeal is the walk-out basement, a versatile area that can be transformed into a recreational room, home office, or additional living quarters. This space offers direct access to the outdoors, promoting a seamless indoor-outdoor flow that is highly sought after in modern homes. This property, with its practical layout and inviting atmosphere, stands ready to meet your needs and exceed your expectations. Explore the potential and imagine your life here! (id:48219)
Royal Service Real Estate Inc.
292 Stewart Street
Peterborough, Ontario
Brick Victorian investment property with 8 units. Separate meters and tenants pay their own heat and hydro. On site parking for 8. Building has been well taken care of with $50,000.00 in upgrades. New metal roof and security camera system. There is lots of charm with hardwood floors and stained glass windows. Central location with walking distance to shopping and is on bus route. (id:48219)
Royal LePage Frank Real Estate
70 Haig's Island Road
Trent Hills, Ontario
Welcome to your year round waterfront home! Located on the Trent River between Campbellford and Frankford, this beautiful 3 bed 1.5 bath home sits on a huge lot with over 500' of shoreline. The main level features and eat-in kitchen, large master bedroom, full bath, laundry area, and a family room with wood stove and patio doors leading to a relaxing deck area. Upstairs you will find 2 additional bedrooms and a 2 piece bath. (id:48219)
Royal LePage Proalliance Realty
905 Gilchrist Bay Road
Douro-Dummer, Ontario
Located within minutes to Stoney Lake and little marina for fishing, boating, skiing, tubing, walking trails, Wildfire Golf Course a 2 minute drive or access to the OFSC snowmobile trails in the winter for snowmobiling. On the outside, you can enjoy ample parking for guests and toys as on this half acre lot as well as new vinyl exterior, large re-finished deck on the back of the home with an on ground pool, pool shed & fenced. On the inside, large living room window looking at the trees, updated bathroom, finished basement with woodstove as additional heat in the large rec room. Come take a look and make this home yours! (id:48219)
Century 21 United Realty Inc.
153 Old Norwood Road
Havelock-Belmont-Methuen, Ontario
This brand new 3 bedroom home with bonus bedroom or office is ready to enjoy. Spacious living spaces & bedrooms add to the enjoyment of this rural retreat. Primary suite includes a spa-like 4pc ensuite and walk-in closet. Main area has a 4pc bath, & stylish powder room. The open concept layout, accentuated by cathedral ceilings, seamlessly blends the kitchen, dining, & living areas. Wide plank oak floors lend timeless beauty, while a propane fireplace with stone face & custom mantle adds warmth to the living space. The kitchen is equipped with quartz countertops & high-end finishes. Custom craftsmanship extends to the mudroom, laundry room & closets throughout the home, providing ample storage solutions and convenience. Partially finished basement has newly finished drywall is ready for your finishing touches. Embrace the serenity of the private TREX deck on the 1.87 acre treed lot, just off of the convenience of Highway 7. With oversized triple car garage with 9'x 9' doors & remotes. (id:48219)
Bowes & Cocks Limited
8 Princess Drive
Quinte West, Ontario
Step into this beautifully renovated brick bungalow, where every detail reflects modern comfort and style. As you enter, you're welcomed into a bright living room, featuring a cozy gas fireplace perfect for chilly evenings. The dining room seamlessly connects to the kitchen, boasting a large island and a walkout to the deck, making indoor/outdoor entertaining a breeze. The main level hosts three bedrooms, including the primary bedroom with a spacious walk-in closet and ensuite bathroom. Step outside from the primary bedroom to discover your own private hot tub oasis, ideal for relaxation. The main level also features an office, perfect for those who work from home, and a dream main-level laundry, adding convenience to your daily routine. The lower level offers even more space with a large family room, an additional bedroom, and a convenient two-piece bathroom. Outside, the extra-large lot is partially fenced, offering privacy and a sense of seclusion. Follow the pathway from your backyard to the nearby park, perfect for leisurely walks or family outings. With trails, beaches, and wineries close by, this home is ideal for those who enjoy an active lifestyle and the beauty of nature. Don't miss out on this incredible opportunity to own a home that combines modern living with the tranquillity of the outdoors. (id:48219)
Royal LePage Proalliance Realty
7536 Highway 62
Belleville, Ontario
Sitting on 6.1 acres this beautifully designed custom stone/stucco bungalow is everything you've been looking for. You'll have all the space and privacy you'll need with 5 bedroom, 3.5 bathrooms and a massive family room with a wet bar. Enjoy sitting by the pool on the large two tier deck surrounded by nature. Step inside to find a spacious living area with cathedral ceilings perfect for social gatherings. From there you'll be able to watch the chef work in the large contemporary kitchen with granite countertops and ample storage. The primary bedroom is also a highlight, featuring a walk-in closet and ensuite with a soaker tub. Keep your vehicles out of the weather in the 24x24 double car garage equipped with an EV car charger. Only minutes from Hwy 401 and all amenities. Click the video or multimedia link icon to have a tour. (id:48219)
Royal LePage Proalliance Realty
4 Merino Road
Peterborough, Ontario
Check out Short Reel Attached ! Executive Ranch Style Bungalow in one of Peterborough's most sought-after west end location. This stunning home boasts spacious rooms and an abundance of natural light. A generously sized living room with a cozy gas fireplace, complemented by built-in cabinets. Renovated kitchen features a large island with a breakfast bar equipped with high end built-in appliances. Four spacious bedrooms and four baths, including a luxurious primary bedroom wing. The primary suite includes a bathroom, a roomy walk-in closet. Main floor includes convenient laundry room and an office space. Lower level has a spacious den/living area, bedroom and walk-in closet. Walk-out a lovely Private Backyard features a brand new In-ground/Salt/Heated Pool, hot tub, and over 1500 sqft of stamped concrete patio space, perfect for outdoor gatherings and enjoyment. Double car garage and ample storage options, this home seamlessly combines functionality with luxury. Walking distance to Hospital, Jackson River/Trail & Best schools. Must See to Appreciate. (id:48219)
RE/MAX Hallmark Eastern Realty
261 Browns Road
Lyndoch And Raglan, Ontario
Need an escape from the every-day? Time to make this little cabin getaway your very own and start enjoying tranquility of the outdoors or exploring all that Hastings and Bancroft has to offer. This 2 bedroom, 3 season cottage with a screened-in covered porch has had many touch ups that includes a metal roof, insulation added to the walls as well as a wood stove for those fall nights. Outdoor privy is clean and you don't have to rough it too much as the cabin has hot running water drawn from a drilled well and electricity throughout (100 amp). Large storage shed would also make a nice bunkie if you didn't need the storage. Close to lakes, trails as well as thousands of acres of crown land. (id:48219)
Century 21 All Seasons Realty Limited
3448 Wallace Point Road
Otonabee-South Monaghan, Ontario
Watch the video for the full tour! New custom bungalow in 1 acre just 10 minutes to downtown Peterborough . This home offers a generous living space with 9' ceilings and an open-concept layout merging the living, dining, and kitchen areas seamlessly. Throughout the main floor, enjoy the elegance of engineered hardwood floors. The custom kitchen features stunning quartz countertops The primary bedroom features an en-suite bathroom with a glass shower. Main-floor laundry and a attached garage add convenience to this exceptional property. Act fast this remarkable opportunity won't last long! Double car garage. (id:48219)
RE/MAX Hallmark Eastern Realty
152 School House Road
Prince Edward County, Ontario
Welcome to this meticulously maintained 4 bed, 2 bath bungalow, a true oasis on just under 29 acres of serene, treed land. As you approach the home, you are greeted by beautiful landscaping with lush gardens and a charming front porch, setting the tone for the warmth and comfort that awaits inside. Step into a bright and inviting space flooded with natural light, where main floor living is at its best. The layout is thoughtfully designed, with a cozy living room with wood burning fireplace and a spacious primary suite on one side, and an open concept kitchen/dining area and three additional bedrooms on the other side. Generous storage space throughout. The potential for an in-law suite adds to the versatility of this property. Outside, the spacious back deck beckons for relaxation and entertainment, overlooking an above ground saltwater pool that promises endless summer fun and easy maintenance. Additional features include a detached 2-car garage and a quaint bunkie for extra space or a peaceful retreat. Located on a quiet road just 15 minutes outside of Picton, this property offers the perfect blend of privacy and convenience. Easy access to picturesque Sandbanks & tranquil Point Petre Conservation Area. Don't miss this opportunity to own a slice of paradise where every detail has been lovingly cared for, creating a haven you'll never want to leave. **** EXTRAS **** Main House 2008, Addition 2014 (living room + primary suite), Garage 2010, Metal roofs 2023, Owned HWT 2023, Cement floor in crawl space. (id:48219)
Chestnut Park Real Estate Limited
