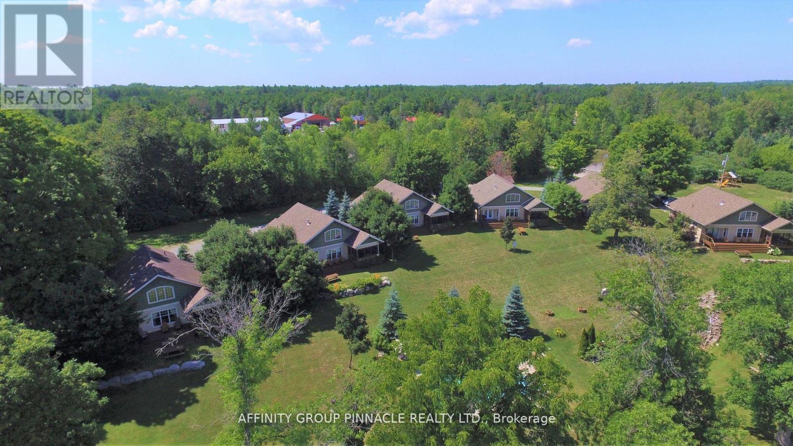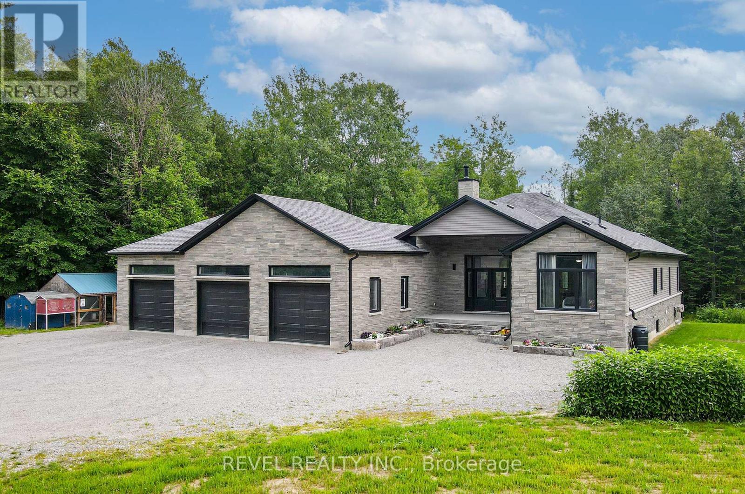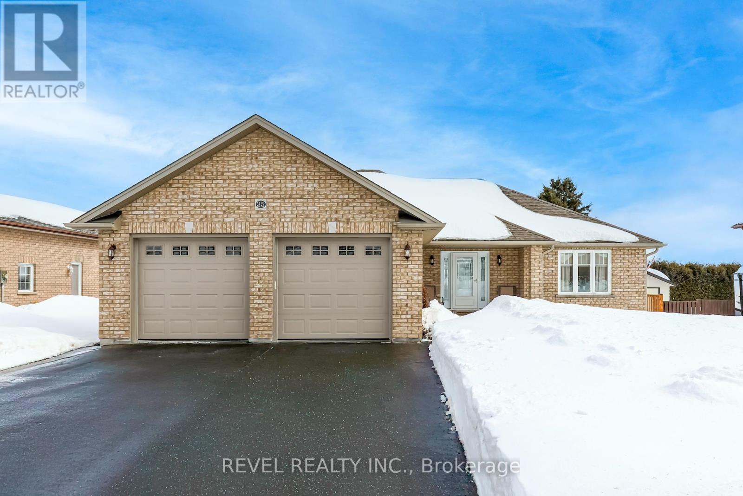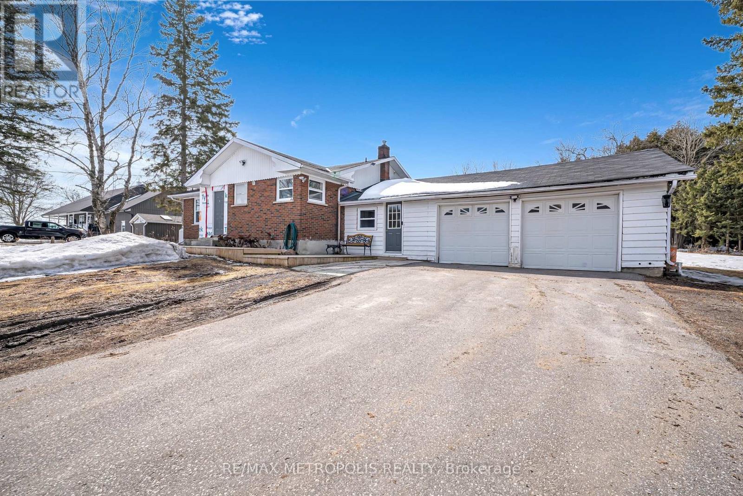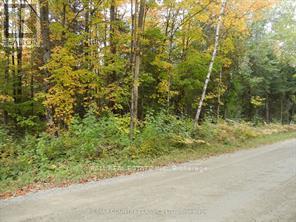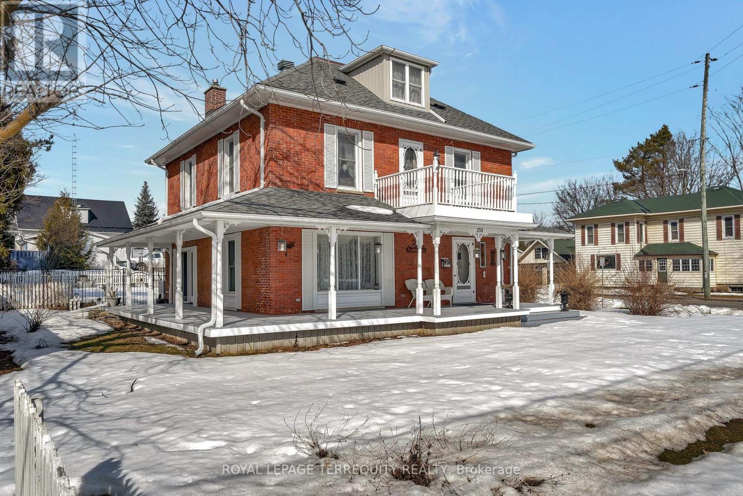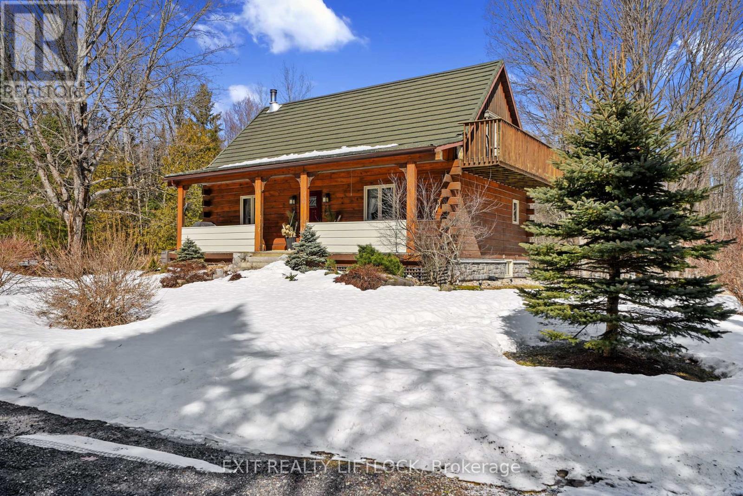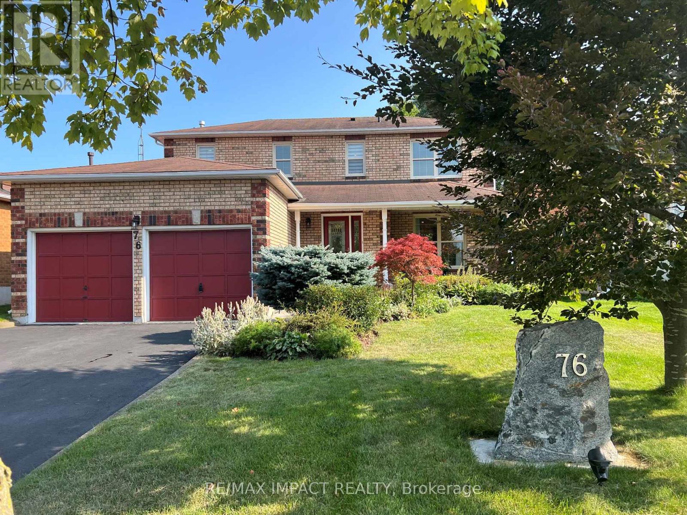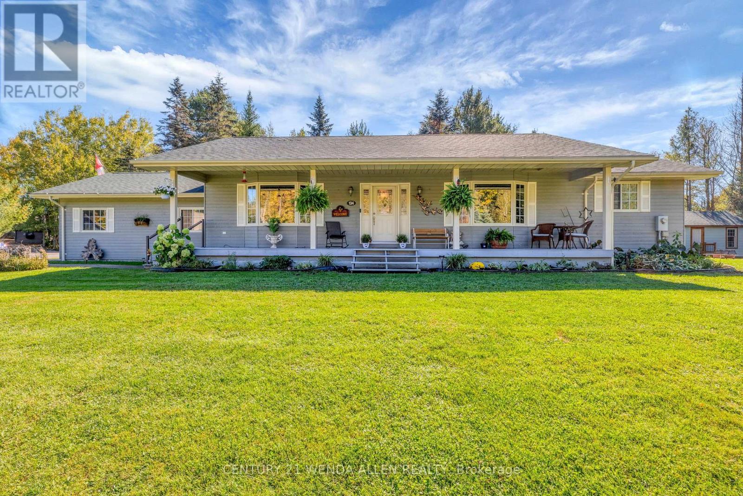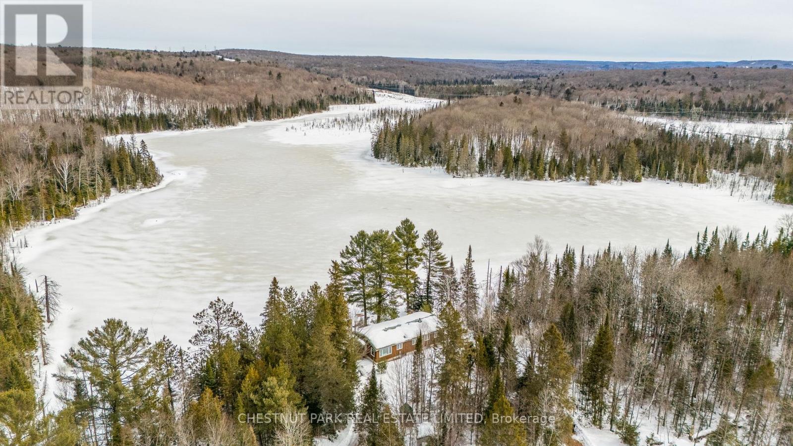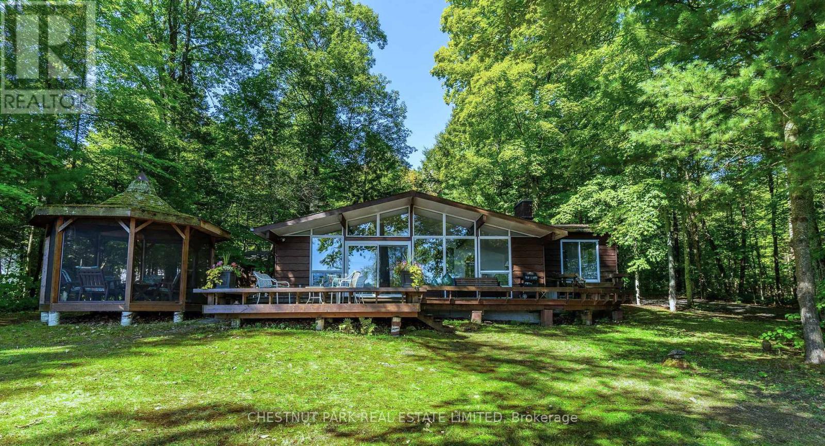612 - 6 Goldrock Road
Kawartha Lakes (Laxton/digby/longford), Ontario
Shadow Lake Fractional Ownership Opportunity! Be A Share Owner of This Beautiful Pet Free Cottage on The Water. Enjoy Five Weeks A Year With 1 Fixed Summer week of (June 27-July4, 2025). And Additional Chosen weeks for 2025 are: February 28 to March 7; March 21 March 28; May 16 to 23; September 26 to October 3, 2025. The Cottage Has Been Tastefully Decorated With 3 Bedrooms, 3 Bathrooms, Open Concept Living Area, Fully Stocked Kitchen, Enclosed Sunroom, And A Gas Fireplace in The Living Room. Sandy Waterfront Beach with Docking for Your Boat, Plus A Heated Saltwater Swimming Pool and Tennis Court to Enjoy. All Maintenance, Taxes, Insurance, Satellite, Internet, Utilities, And Weekly Cleaning is Covered by The Property Management Through an Annual Fee Of $4,550. It Is Important to Know That This Is a Registered Ownership Property Sale and Not a Time Share. (id:61423)
Affinity Group Pinnacle Realty Ltd.
99 Kagawong Road
Kawartha Lakes (Fenelon), Ontario
Welcome to 99 Kagawong Rd, this stunning brand new custom built home will check all the boxes on 48 Acres. This 5 bedroom 3 bath home features open concept living right from the front door. Walk in & be wowed with the vaulted ceilings, gorgeous pictures windows looking out to the back forest & feature stone fireplace wall. Open layout kitchen/living/breakfast with floor to ceiling cabinetry, grand entertaining island w quartz counters, double built in stainless steel fridge/freezer, walk in pantry & walk out deck to hot tub. Entrance from the three car garage to the home with laundry & potential for another bathroom. Large primary suite with walk out to deck, glass shower & double sinks in the ensuite & walk in closet. Two additional bedrooms on the main floor with picture views out of each window. Lower level is completely finished with lots of natural light, two bedrooms, full bathroom, cold cellar & bonus man cave area with propane/wood fired furnace. Walk up from basement to immaculate 3 car garage. This location has endless potential with privacy, exterior buildings & the pond to enjoy. Steps from Balsam Lake & Fenelon Falls shopping/resturants. This home truly is a must see to appreciate the pride of ownership size & finishings. (id:61423)
Revel Realty Inc.
35 Bruce Crescent
Kawartha Lakes (Oakwood), Ontario
Small community life at its best, welcome to 35 Bruce St, Oakwood. All Brick 3+2 Bedroom Bungalow with stunning sunrises & tranquil views of farmer fields. It's here you'll find peace & quiet in your fully fenced backyard with perennial gardens, tiered deck & gazebo. At 8 years new there's no need to worry, just add your personal touch to the neutral decor & freshly painted interior. Engineered hardwood floors, with primary suite separated from guest wing by open concept living with contemporary gas fireplace. Main floor laundry with access to oversized insulated two car garage. Large open concept rec room in basement with additional 2 guest rooms & 2pc bath. Conveniently located; 25 minutes north from Port Perry and only minutes to Lindsay. A lovely place to call home! Recent Upgrades: sliding patio door, landscaping, fencing, natural gas BBQ hookup, storm door, gas fireplace, electric range, ceiling fans, backsplash in laundry room. (id:61423)
Revel Realty Inc.
5400 Regional Rd 18
Clarington, Ontario
Welcome to 5400 Regional Rd 18, Clarington a bright and inviting bungalow that feels like home. This well-lit gem features 3 spacious bedrooms, offering a perfect blend of comfort and charm. Nestled in a great location, its an ideal space for relaxed living. Don't miss this opportunity! (id:61423)
RE/MAX Metropolis Realty
0 Rose Island Road
Wollaston, Ontario
Weather's warming up - it's time to start your new build. This 1-acre vacant lot sits on a Municipal Rd, just a short drive to Coe Hill, public beach and nearby boat launch at Chandos Lake. The property includes a new permitted driveway, and is easy access to ATV and snowmobile trails. Quiet country setting, with the freedom to build your way. (id:61423)
Ball Real Estate Inc.
258 Grand Road
Trent Hills (Campbellford), Ontario
WELCOME TO 258 GRAND RD! THIS INCREDIBLY BEAUTIFUL UPDATED/RENOVATED VICTORIAN HOME IS LOCATED IN THE GROWING METROPOLIS OF CAMPBELLFORD. FOUR LARGE BEDROOMS. FIVE BATHROOMS. CEILINGS ARE APPROX. 9FT HIGH. GOURMET KITCHEN W/ISLAND BREAKFAST BAR, STAINLESS STEEL APPLIANCES, BUILT IN DISHWASHER. THE LIVING ROOM W/GAS FIREPLACE OVERLOOKS THE WATER AND TOGETHER WITH THE FORMAL DINING ROOM PROVIDE AN ABUNDANCE OF SPACE FOR ENTERTAINING YOUR FRIENDS & FAMILY. THE DINING ROOM HAS A WALK OUT TO A HUGE COVERED PORCH WHICH IS SURROUNDING TWO SIDES OF THE HOME. ADDITIONALLY BOTH THE LIVING RM & DINING RM OVERLOOK THE BACKYARD WHICH IS TRULY A PRIVATE OASIS BOASTING AN INGROUND HEATED SALT WATER POOL, SEPARATE SUNROOM BUILDING WHERE THE HOT TUB IS WAITING TO BE ENJOYED! LANDSCAPED GARDENS. TWO MASTER BEDROOMS EACH WITH ITS OWN PRIVATE 4PC ENSUITE BATHROOM. THE 2ND STOREY HAS 3 LARGE BEDROOMS (THE 2ND MASTER BEDROOM WITH 4PC ENSUITE IS LOCATED ON THE 2ND STOREY). AN ADDITIONAL 4PC MAIN BATHROOM IS ON THE 2ND STOREY. THE 3RD STOREY IS THE 2ND MASTER BEDROOM WHICH HAS A LARGE W/IN CLOSET & 4PC ENSUITE(INCLUDING A CLAW FOOT TUB). THE LOWER LEVEL HAS A LARGE RECREATIONAL ROOM W/FIREPLACE AND IS COMBINED WITH THE OFFICE WORKSPACE. THE ADJOINING ROOM IS THE FURNACE RM/WORKSHOP THAT HAS A WALK UP TO THE BACKYARD. LAST BUT NOT LEAST IS AN OVERSIZED DOUBLE GARAGE PLUS THREE ADDITIONAL OUTDOOR PARKING SPOTS. THIS HOME IS ONLY MINUTES TO ALL AMENITIES INCLUDING GROCERY STORES(NO FRILLS & SHARPES GROCERY), DOOHER'S FAMOUS BAKERY (WINNER OF THE SWEETEST BAKERY IN CANADA 2YRS IN A ROW), DRUG STORES, TIM HORTONS, MCDONALD'S, CANADIAN TIRE, GIANT TIGER, OUTSTANDING RESTAURANTS, STEDMAN'S DEPT. STORE, HOME HARDWARE, RONA, CAR DEALERSHIPS, GRADE SCHOOL AND HIGH SCHOOL, CAMPBELLFORD HOSPITAL WITH EMERGENCY WARD, PARKS, BOAT LAUNCHES, BOAT DOCKING, REC. CENTRE. GREAT OPPORTUNITY FOR SINGLES, A FAMILY, RETIREES, RELOCATING, DOWNSIZING/UPSIZING, AN INVESTMENT PROPERTY, THE PERFECT BED'N'BREAKFAST!! (id:61423)
Royal LePage Terrequity Realty
3428 County Rd 620
North Kawartha, Ontario
37.93 ACRES. This inviting log home offers the perfect blend of country charm and modern comforts. An open main floor living space welcomes you with a pacific energy wood stove taking centre stage. This 1+1 bedroom home features a main floor bedroom, new 3 piece bathroom with glass shower and a loft bedroom with sliding doors to an upper deck, perfect for watching deer with your morning coffee. The lower family room has a pellet stove and walkout to the yard with view of the spring fed pond and forest beyond. The lower level could easily be modified to add a third bedroom if desired. Enjoy the 30 x 40 detached garage/workshop and small barn outbuilding to store your toys and vehicles. Take a walk or ride along the private trails throughout your property. Fun snow shoeing in winter or X-country skiing. This home offers the best of both worlds, with Chandos Lake public beach and boat launch just 2 minutes away. Experience endless outdoor activities both in the surrounding area or right outside your door! This home is offered fully furnished and equipped for your new adventure! *Upgrades - new quartz countertop, stove (2023), 60 Gal HWT (2022), metal roof on garage/workshop (2023), 30 amp manual transfer switch for generator hook up, Nest thermostat, remote lock and security. See documents for full detials. (id:61423)
Exit Realty Liftlock
815 On-7a Highway
Cavan Monaghan (Cavan Twp), Ontario
Situated on a picturesque 3.2-acre lot enveloped by towering mature trees and a meandering creek, this stunning residence boasts 3 bedrooms, 3 bathrooms, and a generous double-car garage. The main level showcases a spacious living room adorned with gleaming hardwood floors, expansive windows, and an airy open-concept layout that effortlessly integrates the kitchen, dining, and living spaces. There is also an office and a family room with access to a splendid deck overlooking the tranquil creek an idyllic spot for immersing oneself in the serene natural ambiance. The spacious deck serves as a perfect vantage point to savor the surrounding splendour. The primary bedroom features a private ensuite bathroom and a sizable walk-in closet. Descend to the lower level to discover a cozy recreation room warmed by a gas fireplace, complemented by a gym and abundant storage. Conveniently positioned in a highly sought-after community just off Highway 115 and a mere 10-minute drive from Peterborough, this exceptional property presents an unmissable opportunity. (id:61423)
RE/MAX Impact Realty
76 Foster Creek Drive
Clarington (Newcastle), Ontario
This charming 3-bedroom family home at 76 Foster Creek Drive offers exceptional curb appeal and a welcoming front porch sitting area. Step inside to an expanded foyer, where a striking hardwood staircase with black railings and a leaded glass door insert sets the tone for elegance while allowing natural light to flow through the space. The heart of the home is the modern kitchen, designed for both functionality and style. It features granite countertops, a custom backsplash, and brand-new stainless steel appliances, including an induction stove. The cozy breakfast area offers a seamless walkout to a spacious deck, where a majestic tree provides natural shade in the sun-filled southern exposure, enhanced by specialty trees that create a tranquil outdoor retreat. The open concept family and dining areas are perfect for gatherings, illuminated by pot lights and warmed by a cozy gas fireplace. A convenient powder room, side door access to a fenced rear yard (excluding side yard gates), and direct entry to the garage add to the home's practical layout. Upstairs, you'll find three well-appointed bedrooms and two spa-like bathrooms. The primary suite boasts an enlarged shower and a pocket door for added privacy. Throughout the home, rich hardwood flooring and elegant crown moulding create a sophisticated ambiance, while thermal windows enhance energy efficiency and comfort. The lower level offers a spacious rec room with a dropped ceiling and durable 30-year vinyl flooring ideal for a playroom or casual entertaining. A dedicated laundry area with front-load appliances completes this level. Conveniently located near Hwy 401 & 115, a recreation centre with a pool, walking trails, parks, and within walking distance to downtown, this home offers both community charm and accessibility. Flexible possession is available, making it easy to move in and start creating new memories. (id:61423)
RE/MAX Impact Realty
134 Halbiem Crescent
Dysart Et Al (Dysart), Ontario
Serenity in the Highlands Your Dream Escape Awaits! Discover a stunning country property nestled in the heart of the Haliburton Highlands, where nature meets luxury. This prestigious lifestyle address offers exclusive access to a members-only waterfront park on beautiful Head Lake, part of a magnificent 5-lake chain. Step inside to find a charming bungalow with a spacious covered front porch that invites you to unwind. The custom maple hardwood floors and beautifully designed kitchen create a warm atmosphere, perfect for cherished family gatherings. Close to art center, beach, golf, hospital, lake access library conservation area, marina, park, schools, skiing snowshoeing, OFSA trails. Put this one on your list! (id:61423)
Century 21 Wenda Allen Realty
2411 Soyers Lake Road N
Minden Hills (Minden), Ontario
Experience unparalleled privacy and natural beauty on this expansive 205-acre estate in the heart of the Haliburton Highlands. Located just minutes from Haliburton Village, this property boasts a pristine, spring-fed private lake, surrounded by unspoiled wetlands and ponds, it offers a haven for wildlife and outdoor recreation. Access the property via a private driveway that leads to the winterized cottage, featuring a solid structure with R52 insulation, a durable steel roof, and soaring 12-ft cathedral ceilings. Both the upper and lower levels offer incredible potential for customization, with multiple walkouts on each level providing easy access to the surrounding nature. Large windows throughout maximize natural light and offer stunning views of your own private lake and the wilderness that abounds. With private trails weaving through the property, this retreat is perfect for hiking, snowshoeing, and ATV adventures. Whether you're seeking an off-grid getaway, a recreational paradise, or the opportunity to complete a custom retreat in an unmatched natural setting, this property offers endless potential. (id:61423)
Chestnut Park Real Estate Limited
Chestnut Park Real Estate
1047 Shady Lane S
Minden Hills (Minden), Ontario
Spectacular 12 Mile Lake Retreat in the Haliburton Highlands! Rare waterfront gem with a one-of-a-kind boathouse right at the waters edge! This Viceroy home is designed for lakeside living with 3 spacious bedrooms, 2 baths and a bright open-concept living/dining/kitchen area with vaulted ceilings and stunning panoramic lake views. The primary suite is a serene escape with walk-in closet, ensuite bath and walkout to a deck overlooking the lake. The boathouse has generous waterfront storage and private deck below and 1-bedroom apartment above. Its own kitchen and bath make it perfect for guests, rentals or your own private lakeside retreat. Enjoy outdoor living at its finest with a screened-in gazebo, huge wrap-around porch for entertaining and exceptional sand beach. An oversized double-car garage provides plenty of storage for all your outdoor gear. Ideally located minutes from Hwy 118 and Hwy 35 on a quiet, year-round road this property offers the perfect blend of convenience, tranquility and waterfront luxury. Don't miss this extraordinary opportunity on 12 mile Lake! (id:61423)
Chestnut Park Real Estate Limited
Chestnut Park Real Estate
