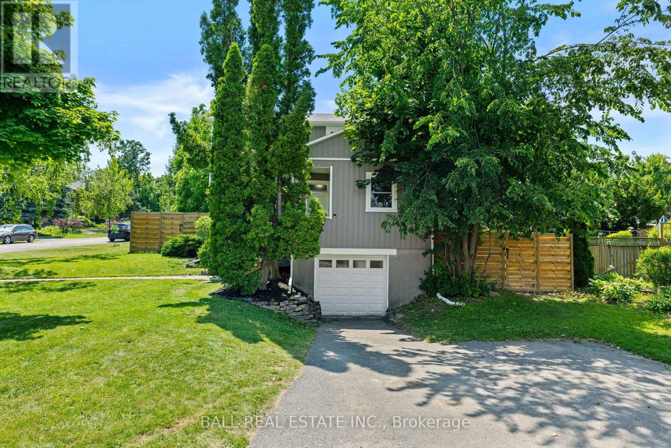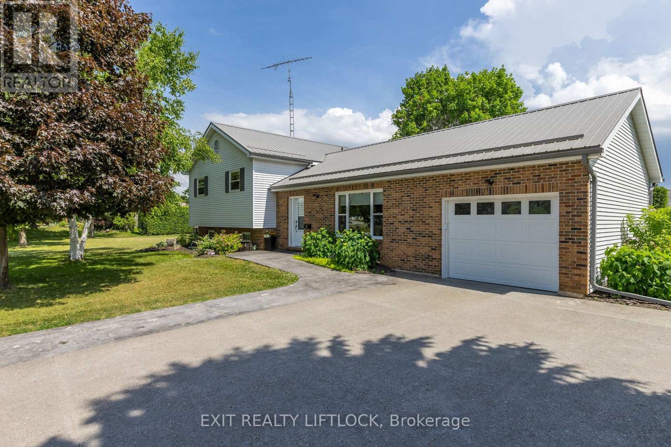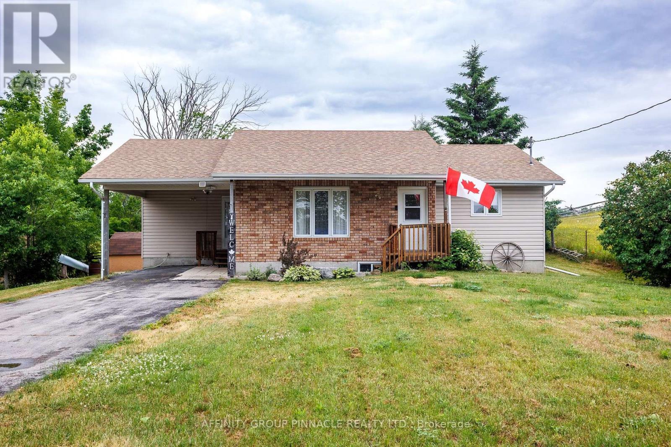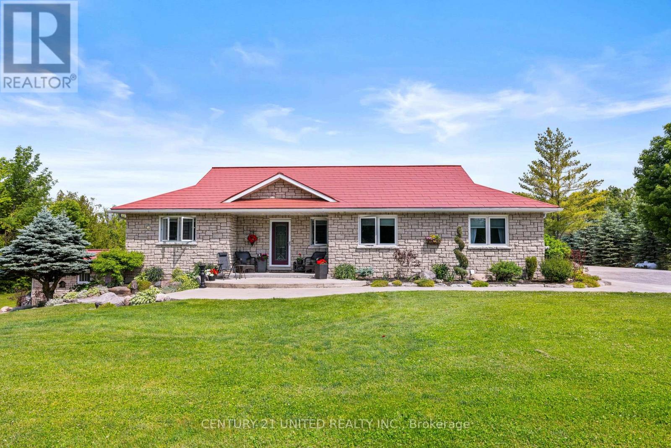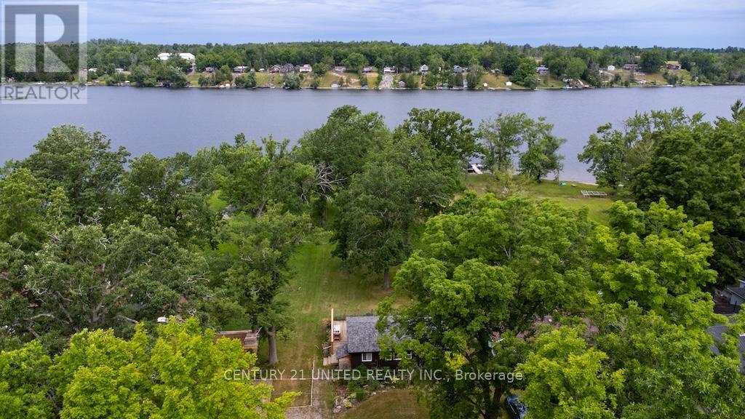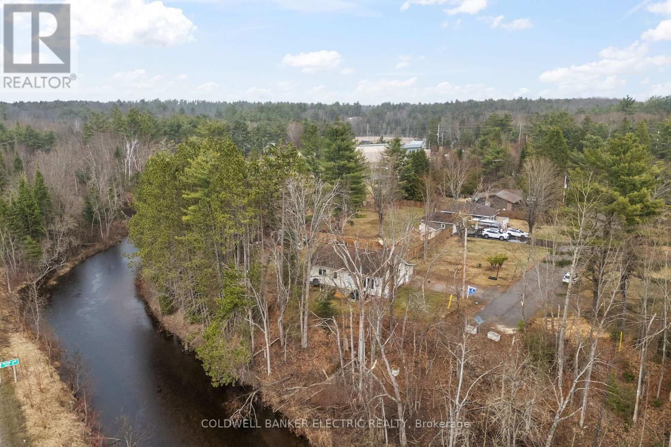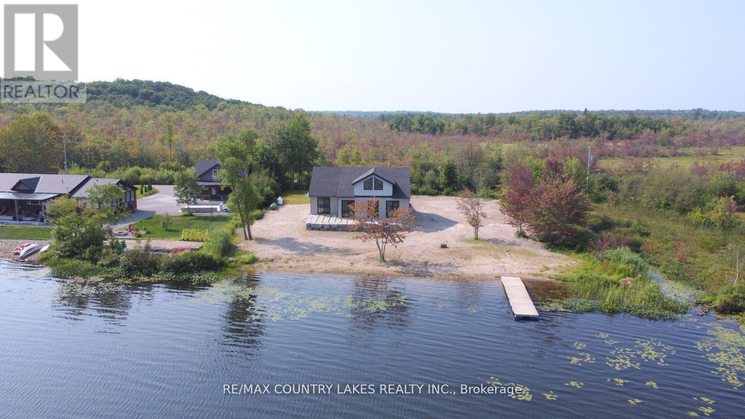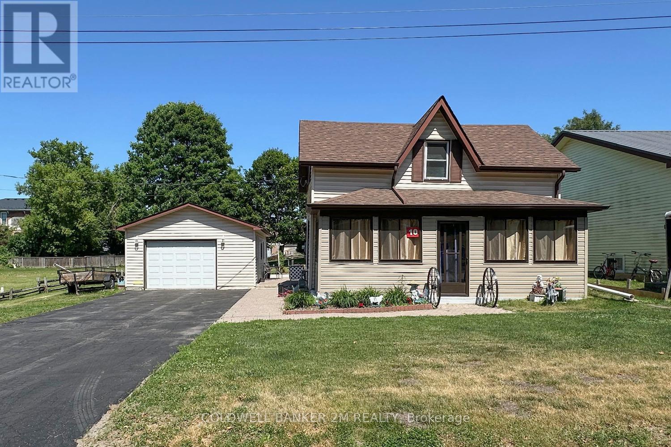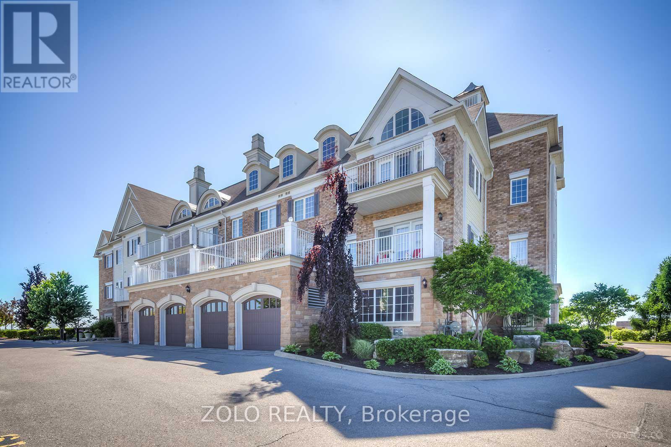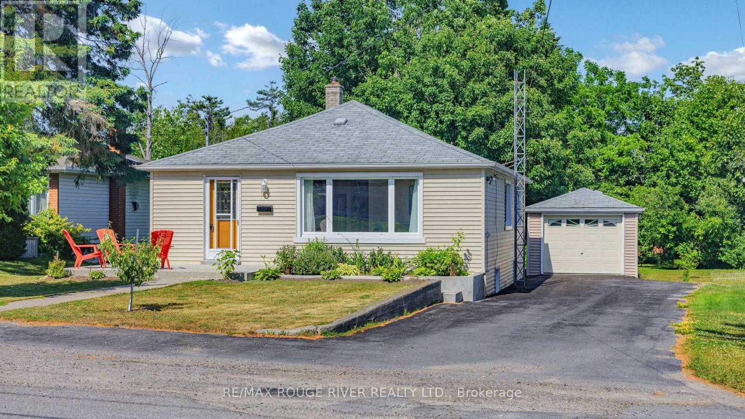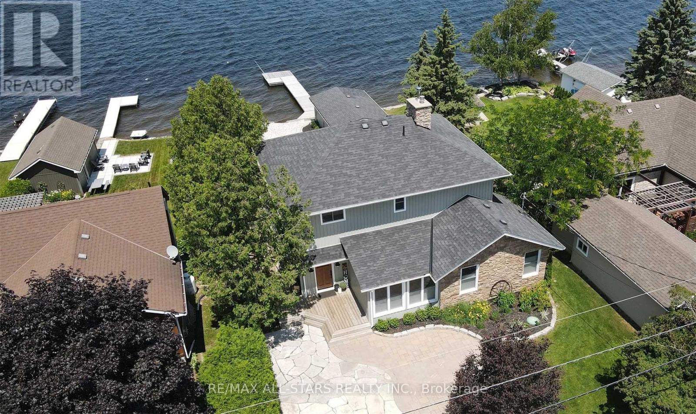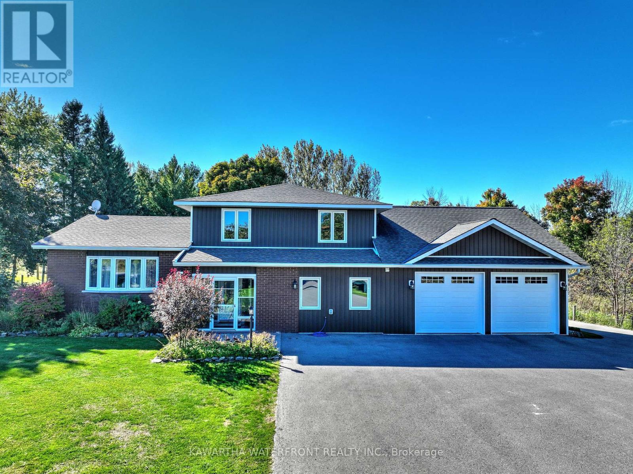10 Anne Street
Peterborough Central (Old West End), Ontario
Welcome to 10 Anne Street, a 2-storey detached home nestled on a quiet corner lot in the heart of Peterborough's beloved Old West End. This former show home, designed by a Montreal architect, was thoughtfully created to maximize natural light from every direction, with over 20 windows, each one replaced within the last two years, bringing warmth and brightness to every corner. With 3 bedrooms and 1 bathroom, this home blends timeless character with everyday functionality, offering a warm and inviting space for families, couples, or anyone looking to put down roots in one of the city's most desirable neighbourhoods. The large, fully fenced yard wraps around the home, creating a private outdoor escape with a spacious deck perfect for relaxing, entertaining, or enjoying a quiet coffee in the morning sun. An attached solarium offers a cozy space to soak in the light year-round, while the interior layout is practical and welcoming, with generous principal rooms and plenty of potential to make it your own. The attached single-car garage adds extra convenience and storage. Located just minutes from schools, parks, restaurants, shopping, and downtown, this home offers the perfect balance of charm, comfort, and central living. This is an exceptional opportunity that you won't want to miss. (id:61423)
Ball Real Estate Inc.
35 Keene Drive
Otonabee-South Monaghan, Ontario
Looking for more room to grow and a quieter pace of life? This beautifully maintained home is move-in ready and waiting for your family! Tucked just outside of Keene, it offers the perfect blend of peaceful country living with modern comforts. Step inside to find a spacious and thoughtfully updated interior. The heart of the home is the recently renovated eat-in kitchen (2024/2025), fully updated and ready for weeknight dinners, pancake Sundays, and everything in between. It overlooks a cozy main-floor family room complete with a gas woodstove that makes it feel like home the moment you walk in.The updated bathroom and private 2-piece ensuite off the primary bedroom mean mornings run a whole lot smoother, especially when everyone's rushing out the door. And with three bedrooms, there's space for the kids, a home office, or even a playroom. Lets talk about peace of mind: a steel roof, concrete walkways, and a whole-house generator mean you're covered, rain or shine. Outside, the hedged backyard offers privacy for the kids to play or to kick back on the concrete rear deck while the burgers sizzle. This one checks all the boxes space, style, updates, and that family-friendly feel youve been searching for. (id:61423)
Exit Realty Liftlock
168 Northline Road
Kawartha Lakes (Fenelon Falls), Ontario
Welcome to 168 Northline Rd! A cozy 2+1 bedroom, 1 bathroom bungalow nestled on a generous country lot. The open-concept main floor features a bright kitchen and dining area that walks out to a private deck, perfect for outdoor dining and relaxing. The lower level includes a partially finished basement with a bedroom and family room, offering additional living space and the opportunity to add your personal touch. Located just minutes from Fenelon Falls and 15 minutes from Bobcaygeon, with close proximity to the Victoria Rail Trail - ideal for walking, biking, ATVing, snowmobiling and enjoying the outdoors year-round. (id:61423)
Affinity Group Pinnacle Realty Ltd.
310 Viner Line
Selwyn, Ontario
Welcome to this stunning custom-built home in the heart of Ennismore! Set amidst extensive, professionally designed landscaping, this property offers a private oasis for relaxation and entertaining. Step outside to your own resort-style retreat featuring a large, fully gated inground pool, hot tub, and a charming pool house--ideal for summer gatherings or quiet evenings under the stars. The detached three-car garage provides ample space for vehicles, toys, and hobbies, while multiple RV hookups make hosting guests a breeze. Inside, the spacious layout boasts two separate family living areas, offering flexibility for both intimate family time and larger get-togethers. Fitness enthusiasts will appreciate the dedicated home gym, while the basement comes roughed-in for a granny suite with direct walkout access to the backyard--perfect for multi-generational living or potential income. With an abundance of parking and storage throughout, this home is designed to accommodate your every need. Whether you're seeking a peaceful sanctuary, an entertainers paradise or a space to work from home, this exceptional property truly has it all. (id:61423)
Century 21 United Realty Inc.
28 Valley View Lane
Trent Hills, Ontario
Move right in and enjoy the Summer. Very cute cottage on a year round maintained road, with an excellent shore line. Great for swimming, boating, fishing, or relaxing and enjoying the view, all just minutes from Hastings. Very large lot, just under an acre. It has a beautiful level lawn from the cottage to the waterfront, that is scattered with mature trees providing lots of shade. There is ample room for large gatherings, waterfront games, bonfires etc. The rear part of the lot has a garage, many trees as well, and you can enjoy snowmobiling, 4 wheeling, biking or walking right from your backyard, as it connects onto the Trans Canada Trail. The cottage has had numerous upgrades over the last few years. It has 3 bedrooms, a beautiful kitchen and a spacious living room, which leads to a waterfront deck. Although it is considered a 3 season cottage, with the road maintained year round, the wood stove and electric toilet, it is pretty comfortable in the winter as well. (id:61423)
Century 21 United Realty Inc.
58 River Street
North Kawartha, Ontario
Embrace the Apsley lifestyle in this delightful bungalow, where the gentle melody of Eels Creek can be enjoyed as you unwind and imagine soaking in a hot tub with this natural soundtrack! This inviting home nestled among tall pine trees features three comfortable bedrooms in a well-considered layout. With easy access to the natural beauty of Eels Creek and the practicality of a public school within walking distance, it's a perfect fit for many. The fully fenced yard provides a safe and private environment for children's play, all enhanced by the charming presence of mature pine trees. Inside, the basement boasts a cozy fireplace, ideal for creating a warm gathering space or a potential fourth bedroom. Enjoy the tranquility of this setting without sacrificing convenience, as all amenities are just a short distance away. (id:61423)
Coldwell Banker Electric Realty
130 Baker Boulevard
Kawartha Lakes (Laxton/digby/longford), Ontario
This exceptional 4-bedroom, 4-year-old custom-built home boasts 171 feet of prime waterfront on the serene shores of Head Lake. Designed with open-concept living in mind, the main living area features cathedral ceilings, a spacious living and dining room, and a walkout to a lakeside patio with breathtaking views. The modern kitchen is a chef's dream, complete with stainless steel appliances, a wine fridge, and an oversized island perfect for entertaining. The primary bedroom offers a private 3-piece ensuite and walk-in closet for added comfort and convenience. Additional features include main floor laundry combined with utility space, a stackable washer/dryer, hot water on demand, propane forced-air heating, and direct access to the attached single-car garage. A second-floor 45 x 18 loft area is framed and spray foam insulated, with a roughed-in bathroom ready to be finished to your taste. Enjoy southern exposure, a sandy shoreline, and a 40-foot dock ideal for boating, swimming, and fishing. Conveniently located just 2 hours from the GTA and within 40 minutes of Orillia and Casino Rama. (id:61423)
RE/MAX Country Lakes Realty Inc.
10 Amelia Street
Kawartha Lakes (Pontypool), Ontario
Well maintained home on large landscaped lot in the village of Pontypool. Garage is 18 x 24 feet. There are 2 8 x 10 storage sheds with plank floors in both. The back yard is fenced. The front porch is enclosed and is 23 feet long and well insulated. Great home for all ages! See it today! 200 amp service as well! (id:61423)
Coldwell Banker 2m Realty
301 - 395 Lakebreeze Drive
Clarington (Newcastle), Ontario
Exceptionally Rare Opportunity**Experience the ultimate in lakeside living with this 2-bedroom, 2-bath condo, the most desirable suite in an exclusive 3-story building in the picturesque Port of Newcastle. Offering breathtaking, unobstructed views of Lake Ontario from every angle. Wake up each morning to the gentle sound of waves and the sun rising over the water. Whether you're sipping coffee on the balcony or hosting friends for sunset drinks, the sweeping vistas of the lake and surrounding parkland create a backdrop that feels more like a retreat than a residence. Inside, this bright and airy 1,000 sq. ft. suite has been thoughtfully updated to complement its stunning natural surroundings. The open-concept kitchen features sleek quartz countertops, a convenient breakfast bar, new stainless steel appliances (2025), and new flooring throughout, making it both stylish and functional. The living and dining areas flow effortlessly together, filled with natural light and framed by captivating lake views. Both bedrooms offer peaceful privacy and stunning outlooks, including a serene primary suite with ensuite bathroom. Located in one of the area's most sought-after waterfront communities, ownership includes an exclusive Gold Membership to the Admirals Walk Clubhouse enjoy access to a fully equipped gym, oversized indoor pool, steam room, on-site restaurant, and a host of additional premium amenities and community events that elevate everyday living. Step outside to explore lakeside trails, parks, and beaches all just steps from your front door. Whether you're an outdoor enthusiast, a nature lover, or simply seeking a tranquil escape, this home offers the perfect blend of beauty, comfort, and community. This is a truly rare opportunity to own one of the most spectacular lakefront condos available. Suites of this caliber are seldom offered. Discover lakefront living at its absolute finest.**EXTRAS** Convenient in suite laundry with full size washer & dryer. (id:61423)
Zolo Realty
162 Queen Street
Kawartha Lakes (Fenelon Falls), Ontario
Fantastic recently renovated home on a beautiful 56.76 by 191.40 foot lot. Located withinwalking distance to the spectacular Cameron Lake, ATV Trails, Downtown Core, Professional Offices, the Locks and many shops to browse and fantastic restaurants to eat at. This openconcept and charming home is bright and spacious, the main floor consists of a large living room which has a picturesque window allowing sunlight to flow in, the kitchen has been recently renovated which boasts upgraded appliances, quartz counter tops, upgraded cabinets and lighting. Another unique feature is the three total bedrooms on the main floor and thefourth bedroom in the recently finished basement. The basement is an entertainers dream, the bonus is the separate side entrance which can allow you to rent the basement out for extra income in the future...there is ample room for a future kitchen and a bathroom. The basement includes a large finished recreation room along with the large fourth bedroom. Some other recently completed features: Furnace 2019, Painting, Ceiling Pot Lights, Flooring, and Trim Enjoy entertaining friends and family on the lovely spacious front patio or stroll to the back and enjoy the serene beauty of the large backyard. Lots of room for the kids to play and privacy with trees lining the back area. The exterior also feature a great detached garage along with parking for 4 additional cars on the driveway. A truly unique place to call home, a fantastic opportunity to live in the ever expanding Fenelon Falls. (id:61423)
RE/MAX Rouge River Realty Ltd.
47 Kenhill Beach Road
Kawartha Lakes (Verulam), Ontario
This is your chance to embrace luxury lakefront living from this stunning sun-filled home which has been extensively renovated and upgraded and shows pride of ownership throughout. The property is situated on a paved municipal road and offers front and backlots with a custom 24x34 detached heated garage w/loft and a 17.5x 30 boathouse with marine rail. It is a truly must-see property overlooking its prime Sturgeon Lake location offering a hard bottom shoreline allowing for the enjoyment of swimming, fishing, water sports and endless boating along the renowned Trent Seven Waterway. With several walkouts leading to multiple decks and patios the options for entertaining friends and family are endless. On the other hand you may just prefer relaxing in the tranquil outdoor setting overlooking the custom landscape yards while enjoying natures peaceful sights and sounds, stunning sunsets, and the panoramic lake view. (id:61423)
RE/MAX All-Stars Realty Inc.
33 Northline Road
Kawartha Lakes (Verulam), Ontario
Welcome to this immaculately maintained country home ideally situated on an extremely picturesque private 1 acre lot within walking distance to amenities in Fenelon Falls. This 4 bedroom/3 bathroom home provides almost 2,800 sq ft of living area on 4 levels, and was totally renovated down to the studs in 2014 including new wiring and insulation. The open concept main living area is highlighted by a large and bright kitchen that overlooks the dining area and living room featuring a cozy propane fireplace. The main floor family room features a beautiful stone fireplace, laundry room, an enclosed front entrance porch and an expansive attached double garage. The upper level has three good sized bedrooms and a bathroom including a recently redone gorgeous walk-in shower. The basement includes a rec room, large guest bedroom and bathroom. The grounds are beautifully landscaped with an abundance of perennial beds and large mature trees. The west facing back yard features a covered flagstone patio facing a pond with waterfall. Enjoy your days in the large Artic Spa hot tub or sit around the fire pit to enjoy the sunsets. An insulated and heated garage/workshop is located in the back yard along with a garden shed for your toys. A new septic system was installed in 2014, and there is a lengthy list of recent enhancements, including a new asphalt driveway (2020) and furnace and a/c (2022). Close to access nearby ATV/snowmobile/walking trails! (id:61423)
Kawartha Waterfront Realty Inc.
