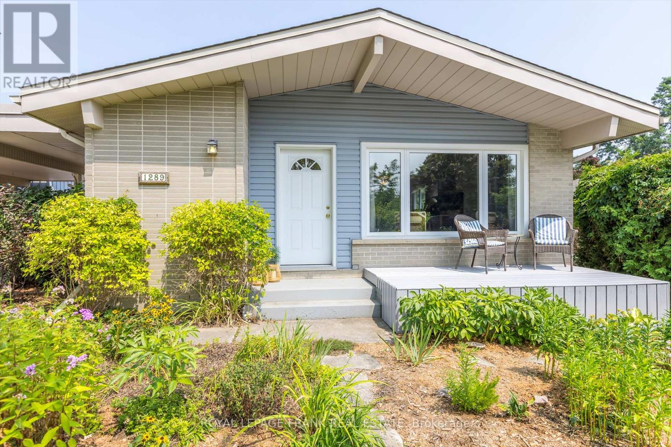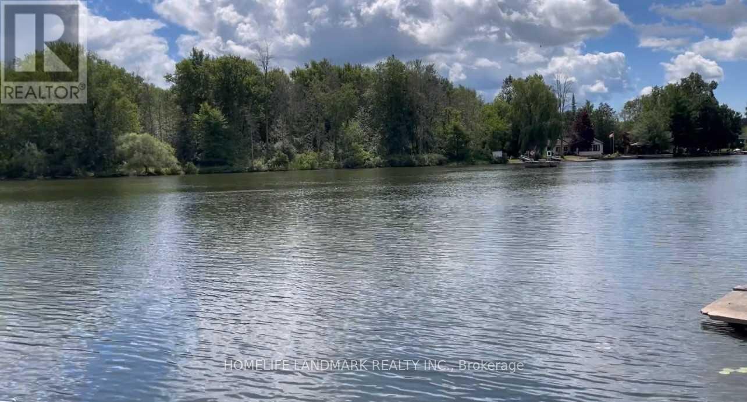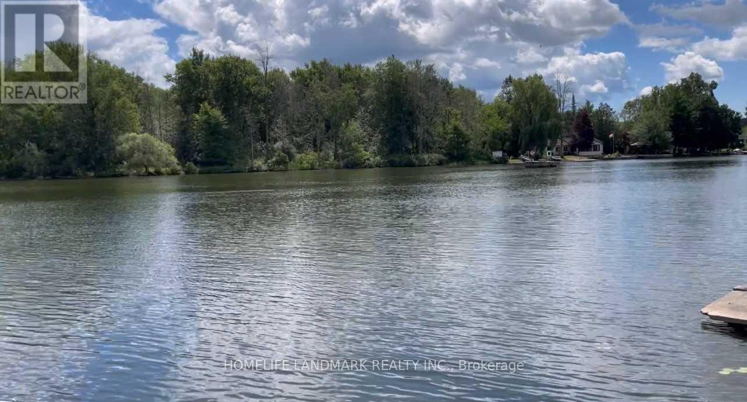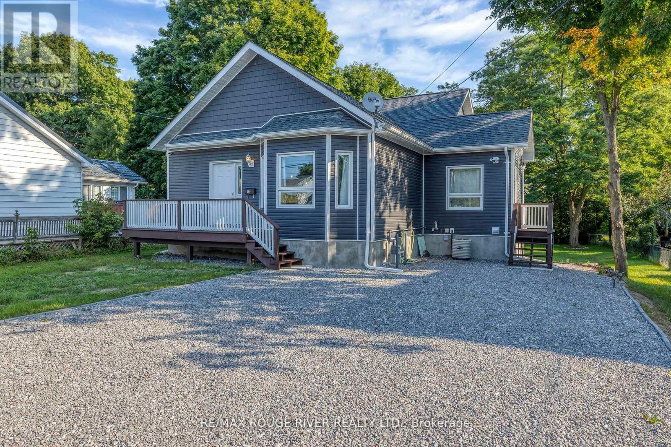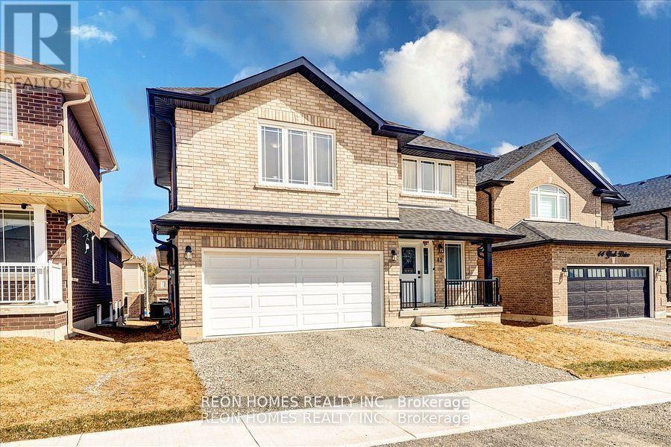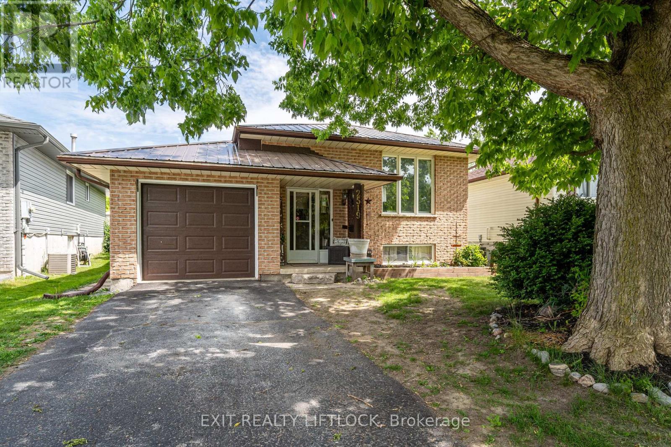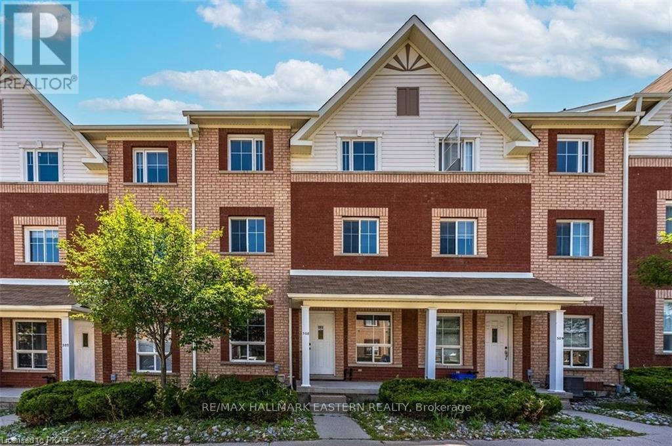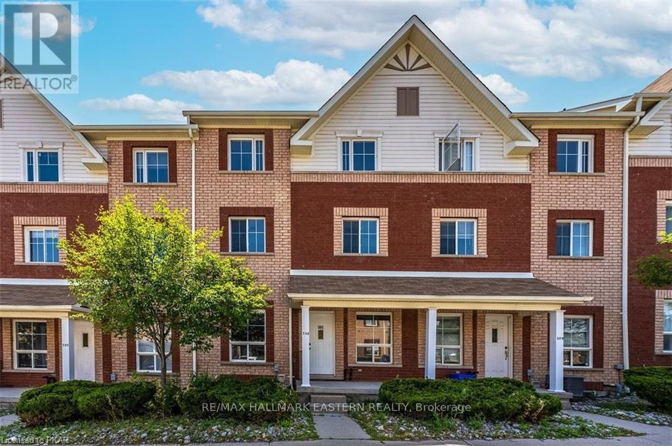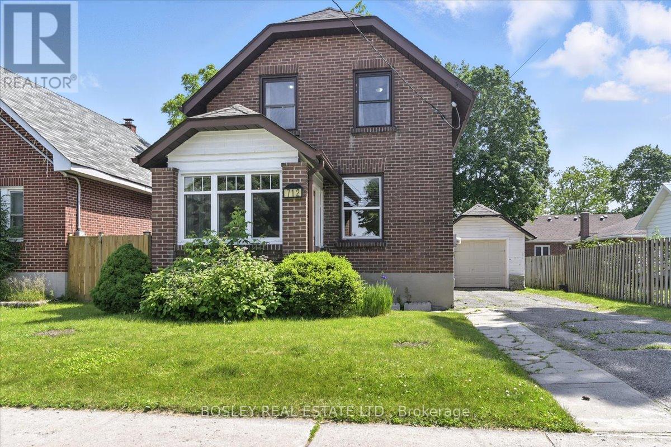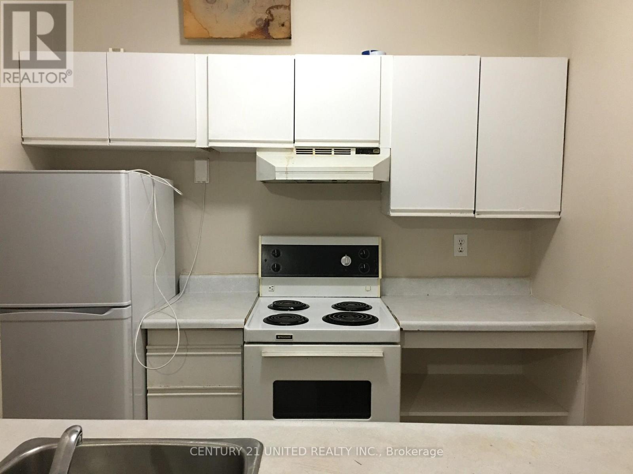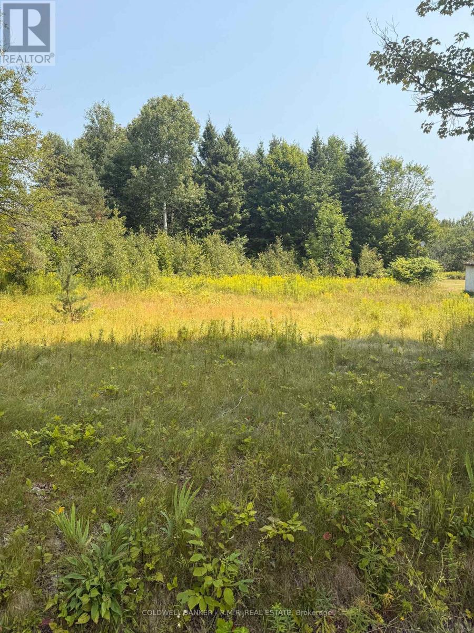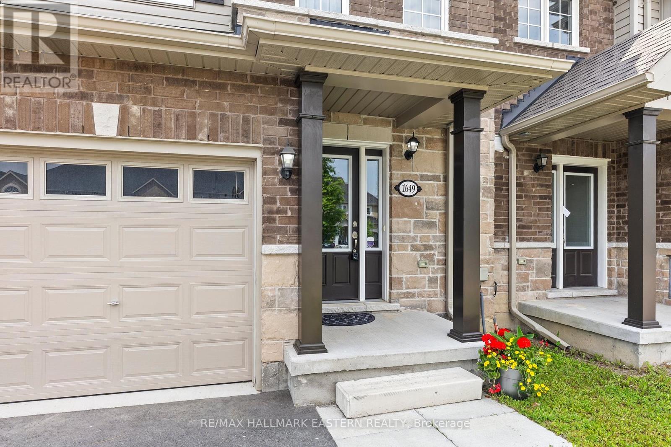1289 Algonquin Boulevard
Peterborough North (Central), Ontario
This charming 2+1 bedroom bungalow is a bright and inviting haven nestled in the family-friendly north end. The main floor features two bedrooms, a full bathroom, a spacious living room with a custom-built fireplace and mantel, and a large open kitchen with custom solid pine cabinets. The generous newer windows and elegant hardwood floors enhance the appeal of the main level. Downstairs, you'll find an additional bedroom, a bathroom, a recreation room, an exercise room with cork flooring, and a sauna. Outside, a private patio and deck lead to a dream art studio, fully insulated and adorned with large windows, pot lights, and power. The property is beautifully landscaped with numerous plants, perennials, and trees, creating a sanctuary for pollinators and butterflies. (id:61423)
Royal LePage Frank Real Estate
1355 County Rd 45
Asphodel-Norwood, Ontario
A Beautiful 3 Bedrooms, 2 Baths Detached Property on a 1.895 Acres Lot (As Per Mpac) With 105Ft Water Frontage On The Trent River. Gently Sloping Lot With The House High And Dry, A Full Septic System And A Well. (id:61423)
Homelife Landmark Realty Inc.
1355 County Rd 45
Asphodel-Norwood, Ontario
Attention Investors, Opportunity Knocks. A Beautiful 1.895 Acres Lot (As Per Mpac) With 105Ft Water Frontage On The Trent River That Can Potentially Be Severed To 3 Lots And Build Your Dream Home(S). A 3 Bedrooms, 2 Baths Detached Property In As-Is Condition. Gently Sloping Lot With The House High And Dry, A Full Septic System And A Well. (id:61423)
Homelife Landmark Realty Inc.
100 Queen Street
Kawartha Lakes (Fenelon Falls), Ontario
LEGAL DUPLEX IN PRIME LOCATION! 2019 Custom Backsplit with a unique layout, Situated on a Large Lot w/ Mature Trees, Enjoy Nearby Shops, Restaurants and the Beach! You Truly Get the Best of Both Worlds w/ Small Town Comfort Plus the Convenience of Having Wonderful Amenities all within Walking Distance! Over $120K in Recent Upgrades! The Main Floor Offers a Large Open Concept Living Space w/ Cathedral Ceiling, Modern Accent Wall, Kitchen W/ Breakfast Bar, Convenient Main Floor Laundry, Two Bedrooms Upstairs, Primary Bedroom has Large w/in Closet, 4pc Bath, Lower Level Offers a Self Contained Two Bedroom LEGAL ACCESSORY APARTMENT, Walk-Out to Backyard, 9ft Ceilings, Extra-Large Bedrooms, Custom Kitchen w/ Stone Countertop, Backsplash, New S/S Appliances, Modern Accent Wall in Living Room w/ Pot lights, Ceramic and Engineered Hardwood Flooring throughout, Updated Bathroom w/ Chevron Tiles, New Vanity, New LG Stacked Laundry, Entire Home has Been Freshly Painted, Just Move in and Enjoy! See Upgrades List w/ Inclusions, Legal Accessory Dwelling Certificate AND Short Term Rental Permit Attached, Furnace AC, Roof, Windows 2019, Gravel Driveway 2023, Legal Bsmnt Reno 2024 w/ Soundproofing, Dricore Subfloor, Fire-rated Drywall. (id:61423)
RE/MAX Rouge River Realty Ltd.
42 York Drive
Peterborough North (North), Ontario
Welcome to this beautiful brick home in Peterborough newest community, Trails of Lily Lake! This bright and spacious home offers an open concept living area filled with natural lights Step outside to a lovely balcony, ideal for BBQs and relaxing outdoors Home Features Open Concept Kitchen W/Remarkable Quartz Countertops, 9' Ceilings, Hardwood Flooring & Oak Staircase On Main Floor. Large Open Concept On The Main Level With The Great Room Having A Gas Fireplace. Easy Access To Major Highways 115/401/407. The finished basement offers fantastic in-law potential with a separate entrance with a walk-up to the garage, Home was build in 2022. (id:61423)
Reon Homes Realty Inc.
2519 Foxmeadow Road
Peterborough East (South), Ontario
Welcome to this beautifully maintained raised bungalow, ideally situated in Peterborough's desirable east end. With 2+1 bedrooms and 2 full bathrooms, this home is perfect for families, first-time buyers, or those looking to downsize without compromise. Step inside to a bright and functional layout featuring a combined living and dining room ideal for entertaining and a spacious eat-in kitchen with patio doors that lead to a fully fenced, level backyard. Enjoy summer BBQs on the deck, unwind on the patio, or gather around the fire table for cozy evenings under the stars. The fully finished lower level has been recently renovated, offering additional living space for a rec room, guest suite, or home office. You'll also appreciate the newer forced air gas furnace, central air conditioning, and a long-lasting metal roof for added peace of mind. Located just steps from Beavermead Park, the Trent-Severn Waterway, and scenic walking trails, with easy access to schools, shopping, and more this is a move-in-ready home in a truly unbeatable location. Don't miss this solid opportunity to own a fantastic home in a family-friendly neighbourhood! (id:61423)
Exit Realty Liftlock
801 - 246 Spillsbury Drive
Peterborough West (South), Ontario
Location, Location, Location - minutes from Hwy 115 and located close to all amenities such as grocery, restaurants, mall, and downtown Peterborough. This suite features 4 bedrooms, 2-4 pc bathrooms, and spacious living area. Enjoy worry-free living. See the floor plan for more information **Utilities and parking are extra** Parking for 1 or more vehicles are available. Must provide employment letter and proof of income. A+++ tenant. The pictures shown are not the actual suite but similar to advertised. More suites available upon request. (id:61423)
RE/MAX Hallmark Eastern Realty
705 - 246 Spillsbury Drive
Peterborough West (South), Ontario
Location, Location, Location - minutes from Hwy 115 and located close to all amenities such as grocery, restaurants, mall, and downtown Peterborough. This suite features 4 bedrooms, 2-4 pc bathrooms, and spacious living area. Enjoy worry-free living. See the floor plan for more information **Utilities and parking are extra** Parking for 1 or more vehicles are available. Must provide employment letter and proof of income. A+++ tenant. The pictures shown are not the actual suite but similar to advertised. More suites available upon request. (id:61423)
RE/MAX Hallmark Eastern Realty
712 Park Street S
Peterborough South (West), Ontario
Nestled in a sought-after neighborhood, this solid two-story home has been lovingly owned by the same family for over 50 years. While the property requires some TLC, it offers incredible potential for someone with vision. Whether you're a first-time homebuyer or looking for a rewarding project, this home is an exciting opportunity to make it your own. The home features two spacious bedrooms, one cozy, more compact bedroom, and a large, fully fenced backyard perfect for outdoor activities, gardening, or family gatherings. With some work and upgrades, this expansive yard can be transformed into your own private retreat. Located just a 10-minute walk from the scenic Otonabee River, ideal for leisurely strolls and nature walks, and only a two-minute drive to Lansdowne Place Mall, you'll have easy access to shopping and dining. This property is being sold as-is, offering the chance to personalize a home in a fantastic neighborhood. Its a rare find in a prime location, waiting for the right buyer to restore it to its full potential. Don't miss this unique opportunity. Schedule your showing today! (id:61423)
Bosley Real Estate Ltd.
2 - 428 George Street N
Peterborough Central (North), Ontario
This charming 1-bedroom, 1-bathroom apartment is perfectly situated in the heart of the city. Enjoy convenient access to shopping, dining, and public transport. Ideal for professionals or couples seeking a vibrant lifestyle. Don't miss out on this great opportunity. (id:61423)
Century 21 United Realty Inc.
3995 Bolter Road
Hastings Highlands (Wicklow Ward), Ontario
Welcome to your next adventure at 3995 Boulter Rd in Boulter Ontario (Bancroft). This exceptional property presents a rare opportunity to build your dream home in a picturesque setting. Nestled just south of Bancroft, this lot offers ample space for customization, allowing you to create a residence that perfectly suits your lifestyle. Immerse yourself in the natural surroundings with easy access to outdoor activities such as fishing, hiking, and snowmobiling. Don't miss out on this incredible opportunity. (id:61423)
Coldwell Banker - R.m.r. Real Estate
1649 Hetherington Drive
Peterborough North (University Heights), Ontario
Modern 3-bedroom townhouse in Peterborough's University Heights community, ideal for Trent parents, investors, or first-time buyers. Built in 2019, this 1,500+ sq ft home offers a bright open-concept main floor with spacious living and dining areas, a sleek U-shaped kitchen, and walkout to the backyard. Upstairs features a large primary with walk-in closet and 4-piece ensuite with soaker tub, plus two more bedrooms, a second full bath, and laundry hookups. The lower level adds a versatile family room, two storage closets, rough-in for a fourth bath, and relocated laundry. Finished in a warm, timeless neutral throughout. All brick and stone exterior, 200 amp service, central air, and no rear neighbours. Steps to a walking path and minutes to Trent University, schools, shopping, and transit. Clean, neutral, and move-in ready, this home blends comfort, style, and smart value. (id:61423)
RE/MAX Hallmark Eastern Realty
