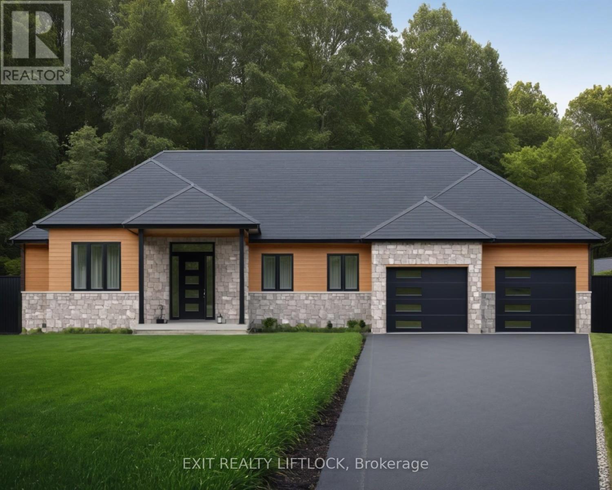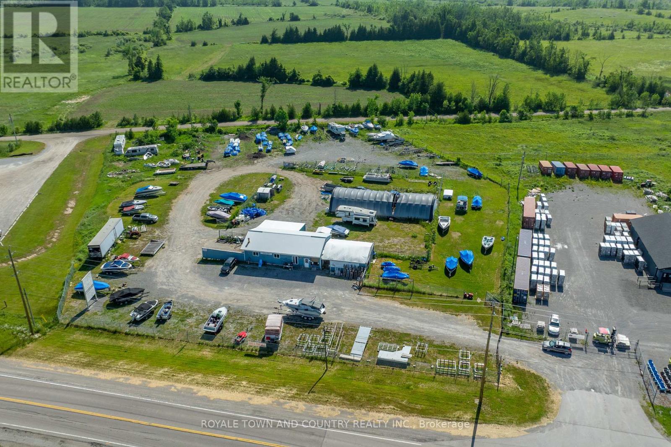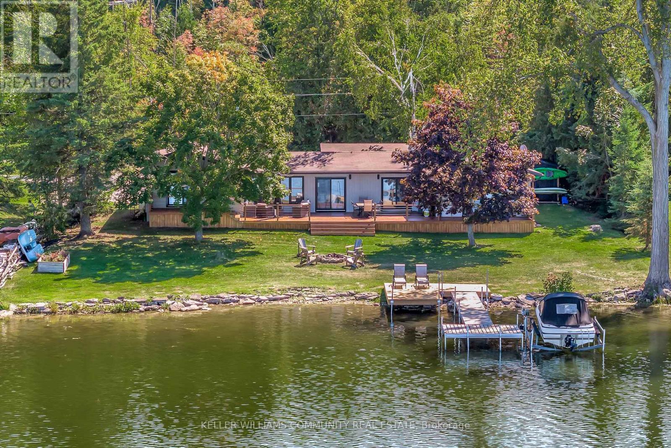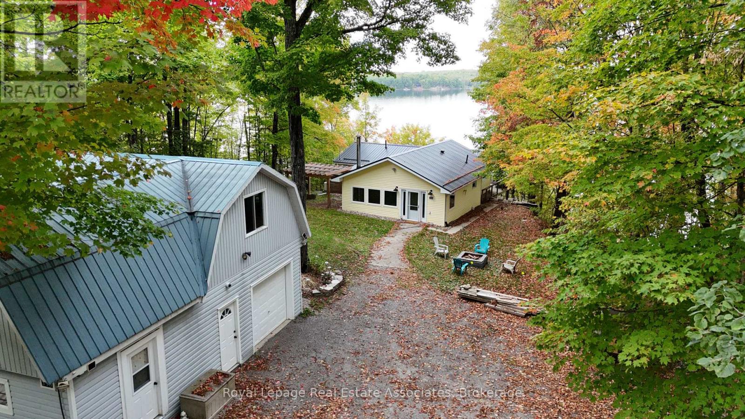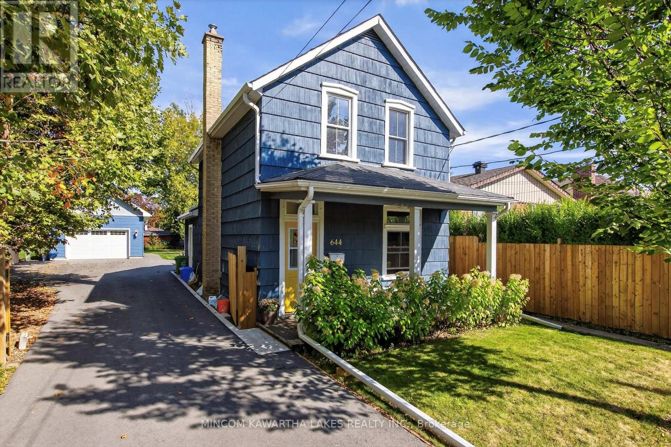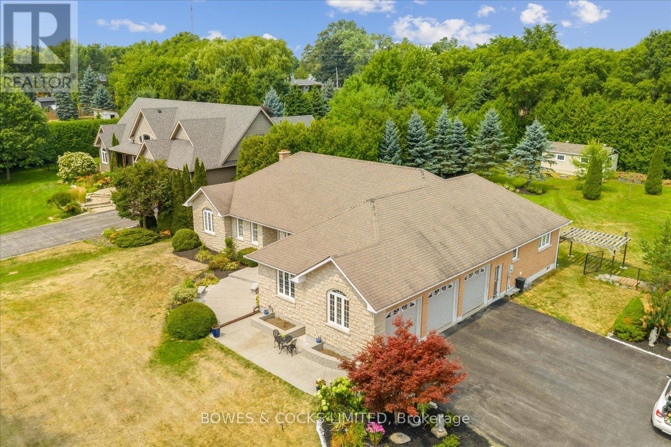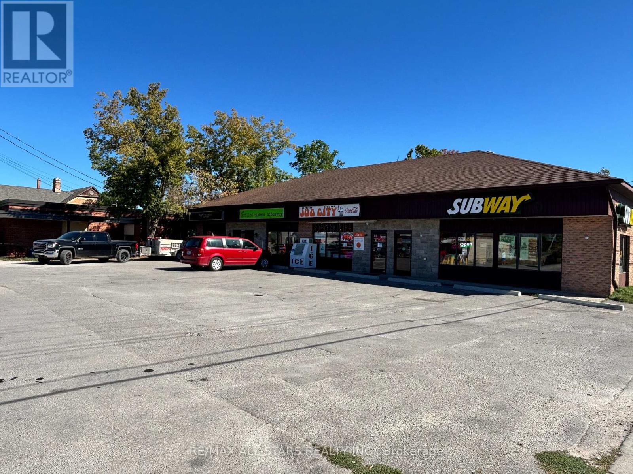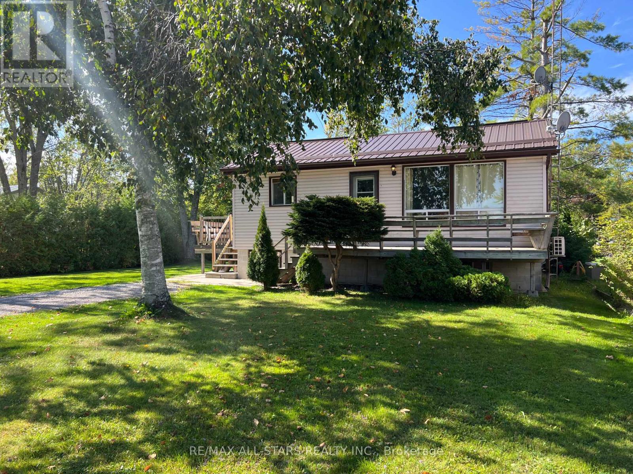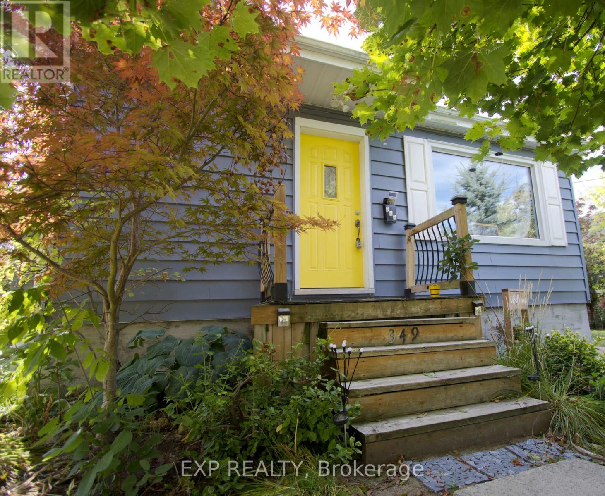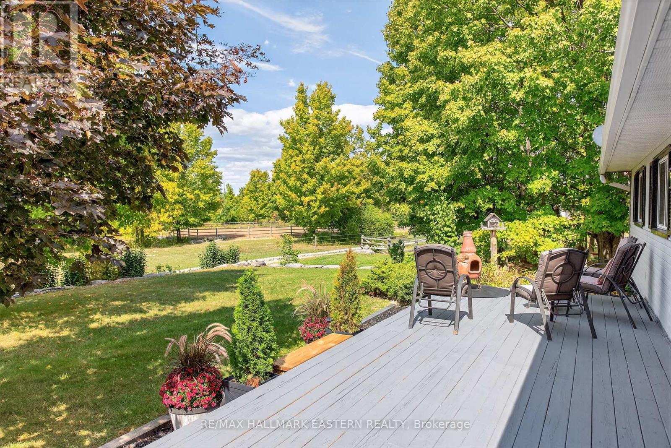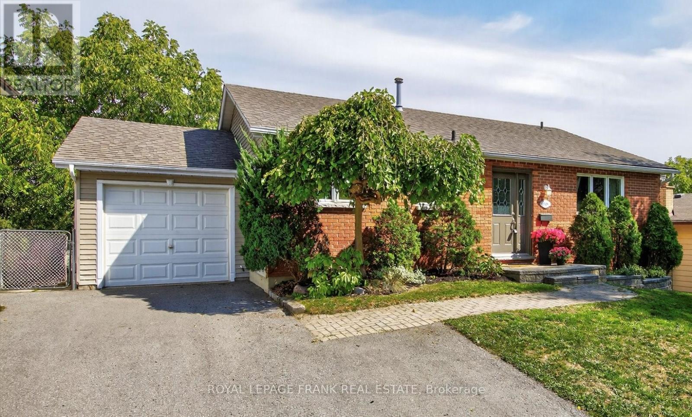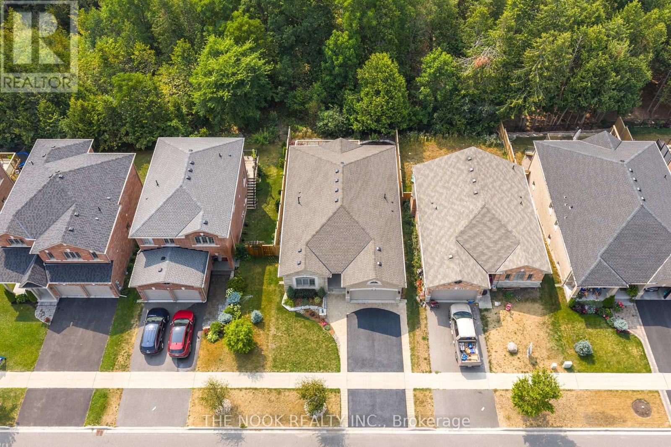1918 Davenport Road
Cavan Monaghan (Cavan Twp), Ontario
To Be Built - Custom built 3 bedroom bungalow by Davenport Homes in the rolling hills of Cavan. Modern designed stone and wood bungalow on a 3/4 acre lot in an exclusive subdivision just outside Peterborough. This open concept offers modern living and entertaining with a large over sized kitchen/dining/living area, extra bright with large windows and patio door. The spacious 29' x 12' covered deck is enjoyable all year long with it's privacy over looking the fields behind. Attention to detail and finishing shines through with such features as a vaulted ceiling, stone fireplace, and solid surface counter tops are some of the many quality finishings throughout. This spacious home will easily suit a growing family or retirees. The over sized double car garage will accommodate two large vehicles with 10' wide and 8' tall garage doors. This home is waiting for your custom touches such as designing your own gourmet kitchen. One of only 20 homes to be built in this community, offering an exclusive area close to the west end of Peterborough and easy access to HWY 115. Buyers can also choose from the remaining 18 lots and have your custom home designed. Builder welcomes Buyers floor plans. **EXTRAS** Lot Dimensions - 158.47 ft x 212.44 ft x 160.82 ft x 212. (id:61423)
Exit Realty Liftlock
4546 Highway 35
Kawartha Lakes (Fenelon Falls), Ontario
. (id:61423)
Royale Town And Country Realty Inc.
4 Jackson Road
Trent Hills, Ontario
Experience The Perfect Balance Of Comfort, Character, And Year-Round Waterfront Living On The Trent River. This Beautifully Updated 4-Bed, 2-Bath Bungalow Has Been Thoughtfully Improved Inside And Out, Making It Truly Turn-Key For Its Next Owners. Step Inside To An Open-Concept Layout Where Engineered Hardwood Floors, A Bright Country Kitchen, And A Cozy Propane Fireplace Create A Welcoming Atmosphere. Recent Updates Include New Windows, Doors, Paint, Flooring, And Custom Blinds - All Blending Modern Touches With Timeless Cottage Charm. Outside, The Owners Have Enhanced The Curb Appeal With Fresh Exterior Paint, An Expanded Dock, And New Landscaping, Giving The Property A Crisp, Move-In-Ready Look. An Expansive Back Deck Overlooks The Peaceful Waterfront, Where You'll Find Loads Of Dock Space, And An Aluminum Boat Lift. Also Adding To The Functionality Of The Property Is A Detached Garage, Mennonite-Built Shed, And Plenty Of Storage. Love The Outdoors? ATV And Snowmobile Trails Are Just Across The Road, Offering Year-Round Adventure. And With Furnishings, Appliances, And Even A Boat And Motor Negotiable, This Property Can Be As Turn-Key As You Want It To Be. Whether You're Dreaming Of A Weekend Retreat Or A Full-Time Riverfront Lifestyle, 4 Jackson Road Is Ready For You. Updates Done, Charm Intact, And Waterfront Living At Its Best! (id:61423)
Keller Williams Community Real Estate
398 Gilbert Bay Lane
Wollaston, Ontario
Thoughtfully updated, 3 Bedroom, 2 Bath, fully winterised, 4 Season Cottage with stunning views of Wollaston Lake. Whether swimming, paddling or boating from your 100' of clean, deep, private shore line or curled up next to the wood stove this lakeside home caters to all of your cottage country activities. Entertain guests in an open concept layout that offer views of the lake from the family room, kitchen, dining room and living room right out to the expansive deck. Featuring a dry boathouse to securely store all of your lakeside toys as well as a garage/workshop with a spacious loft above that is awaiting your imagination. When the day ends retreat to your luxurious primary suite, featuring a private ensuite with a spacious walk-in shower. Generac, automatic generator adds convenience and peace of mind for year round use. Hot Water Owned, Steel Roof (2024), HVAC Replaced 2021, Security Cameras, UpgradedOutdoor Lighting, Trex Decking on Permanent Portion of Dock. (id:61423)
Royal LePage Real Estate Associates
644 Lundys Lane
Peterborough (Otonabee Ward 1), Ontario
Welcome to this versatile 1.5 storey, 3-bedroom, 2-bathroom home featuring an oversized 30x18 detached garage with a partially finished loft.. House main floor offers a bright living room, a dining room, a functional modern kitchen, a fully updated 3-piece bathroom, and laundry area. Upstairs, you'll find the primary bedroom with an adjoining den (can be converted back to a bedroom if needed), a second bedroom, and a renovated 4-piece bathroom. The unfinished basement provides abundant storage space, ready to meet all your needs. Outdoors, the fully fenced 50x215 ft backyard offers privacy, generous parking, and plenty of space for entertaining. Centrally located close to all city amenities included PRHC, shopping, churches and good schools. (id:61423)
Mincom Kawartha Lakes Realty Inc.
4588 Paynes Crescent
Clarington, Ontario
Discover a well-designed bungalow at the end of a quiet crescent in Newtonville, offering flexible living for a variety of needs whether you're upsizing, planning for extended family, or simply looking for more room. The main floor features a practical open layout with an eat-in kitchen equipped with quality appliances and walkout access to a deck that backs onto mature trees. The family room includes a gas fireplace and large windows that bring in natural light. Three bedrooms are located on the main level, including a primary with a walk-in closet and private ensuite with a bidet. The layout offers privacy and easy movement between rooms. The finished basement, recently updated, adds valuable living space. It includes a second full kitchen with premium appliances Wolf induction cooktop, Bosch oven, microwave, fridge, and JennAir hood. This level works well for in-laws, guests, or as an independent suite. A heated 3-car garage adds function, A workspace, and direct basement access ideal for hobbyists or extra storage. Located in Newtonville with quick access to Highway 401, parks, and walking routes, this home balances quiet surroundings with nearby essentials. A hard-wired Generac generator adds extra peace of mind. A practical choice for those seeking space, flexibility, and a location that supports a range of lifestyles. (id:61423)
Bowes & Cocks Limited
35 C - 29 King Street E
Kawartha Lakes (Bobcaygeon), Ontario
Very rare opportunity to open a business in thriving village of Bobcaygeon. Top of the line location in a strip plaza sandwiched between liquor store and beer store, on one of the busiest streets in the village. Tons of traffic is guaranteed with the rest of plaza tenants doing incredible amount of business. Find your new beginning in Bobcaygeon. Commercial zoning C1 allows for all kinds of commercial activity. (id:61423)
RE/MAX All-Stars Realty Inc.
9 Sackitt Road
Kawartha Lakes (Fenelon), Ontario
Come home to peaceful comfort every night in this cozy low maintenance abode. BBQ your supper on the spacious deck, then stroll across your lush lawn to your private dock and go boating or paddle boarding. Enjoy a campfire in the back yard where there is a bunkhouse for extra guests and a Carport for the extra toys. Open concept living makes this compact home perfect for families and couples to enjoy each other's company. Have extra time to enjoy the good things in life with less cleaning and convenient main floor laundry setup. This Cameron Lake accessible property could be a perfect fit for you. Come today to see the place you can call home! (id:61423)
RE/MAX All-Stars Realty Inc.
349 Euclid Avenue
Peterborough (Ashburnham Ward 4), Ontario
COTTAGE IN THE CITY - Tucked away at the end of Euclid Avenue near the canal, this home offers a rare cottage in the city feel. With no through traffic, mature trees out front, and sunlight streaming through windows on multiple sides, it's a quiet and private retreat just minutes from everything.The main floor features three well-sized bedrooms, each with a closet, and a unique barn door to the bedroom hallway for added privacy. The updated kitchen with breakfast bar, a view of the backyard, and side door to access the backyard. A full 4-piece bathroom, with a combined living/dining room with a lovely view from the large picture window. The lower level, accessed by a convenient side entrance, includes two bedrooms, a full 4-piece bath, a spacious living/dining room, and a tastefully updated kitchen. This home is perfect for extended family, in-law potential, or other flexible living arrangements. Outside, enjoy a private backyard with multiple patios for entertaining or relaxing. Heat approx $1000/year. Hydro approx $1500/year. (id:61423)
Exp Realty
97 Sugarbush Boulevard
Trent Lakes, Ontario
You can have it all in one place! This rare and versatile property offers the perfect blend of privacy, recreation, and equestrian lifestyle - all set on 25 beautiful acres with waterfront access on beautiful Pigeon Lake, part of the Trent Severn Waterway. Property highlights include lovely 3+ bedroom raised bungalow with attached 24'x36' heated garage with 12 ft ceilings, 30'x30' 4-5 stall barn - ideal for horse lovers or hobby farmers; large 30'x50' modern drive shed, a large 100'x200' fenced riding ring and 60 ft round pen, fenced large pastures, trails through a mature forest - perfect for trail riding, hiking and cross country skiing. Also enjoy 26 ft of dock and access to boating, fishing, or relaxing lakeside. This property offers the opportunity for numerous opportunities and uses. Come take a look and bring your ideas with you. (id:61423)
RE/MAX Hallmark Eastern Realty
948 Golfview Road
Peterborough (Otonabee Ward 1), Ontario
Great family or retirement bungalow in the West End of Peterborough on a dead end cul-de-sac, backing onto a city park, fully fenced backyard with lovely inground sport pool and a walkout basement. Open concept, kitchen, living room, 3+1 bedrooms, finished lower level with recreation room with gas fireplace and wet bar, office, bedroom and bath - basement could lend itself to an in law situation. Single car, garage, and lots of parking, This turn key home won't last. Over 2000 sq ft of finished living space. (id:61423)
Royal LePage Frank Real Estate
145 Springdale Drive
Kawartha Lakes (Lindsay), Ontario
Situated In One Of Lindsay's Most Sought-After Neighborhoods, This Stunning 7-Year-Old Bungalow Offers Rare Single-Level Living With No Stairs At The Entry. For Sale By The Original Owner And Meticulously Maintained, It Features A Beautiful Brick And Stone Exterior, Brand New Roof (2024), New Garage Door, Soffit Pot Lights, And Exceptional Curb Appeal With Gorgeous Gardens. Backing Onto A Quiet, Tree-Lined Ravine, The Home Provides Privacy And A Fully Finished Walkout Basement. Over $150,000 In Upgrades Have Been Added Since New. The Main Floor Includes A Fully Enclosed Front Flex Room Perfect As A Third Bedroom, Home Office, Or Sitting Room. The Open-Concept Living And Dining Area Features Vaulted Ceilings, Hardwood Floors, A Gas Fireplace, And Walkout To An Expansive Deck. The Upgraded Kitchen Features Custom Cabinetry, Granite Countertops, And A Large Island. The Primary Suite Offers A Luxurious Ensuite With A 4x4 Glass Shower And Separate Jacuzzi Tub. A Second Bedroom And Full Bath Complete The Main Level. The Professionally Finished Walkout Basement Is Bright With Oversized Windows, A Custom Stone Gas Fireplace, Walk-Out To Enclosed Sunroom, Custom Bar, Fourth Bedroom, And Additional Bath. This Home Is Truly Move-In Ready, Combining Elegance, Comfort, And A Prime Ravine Setting In An Exceptional Location! (id:61423)
The Nook Realty Inc.
