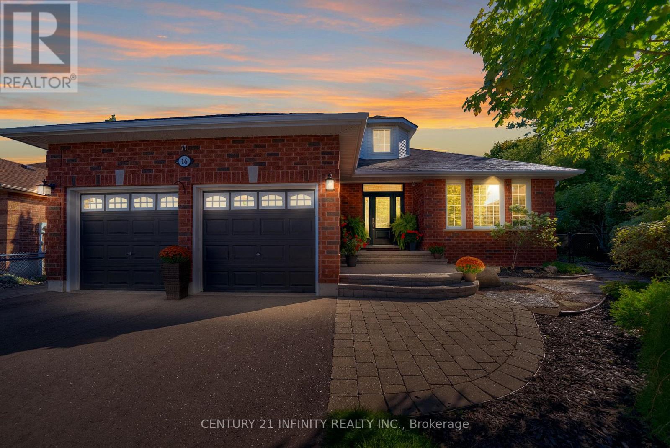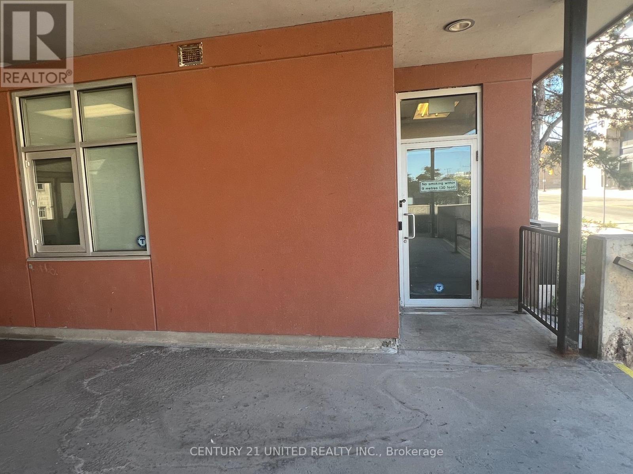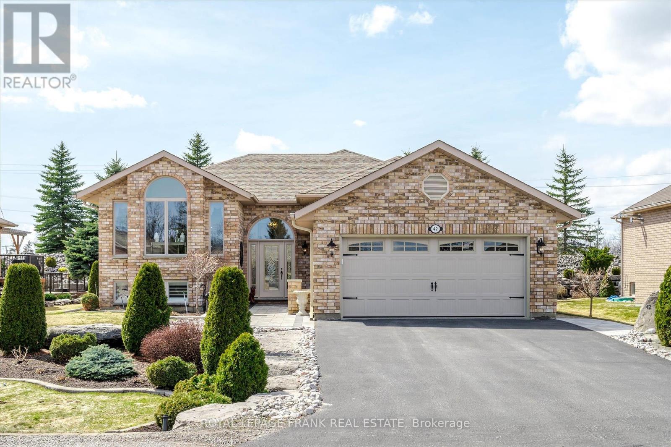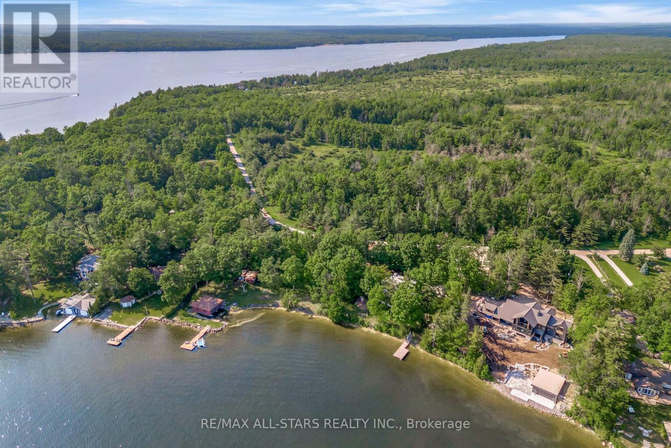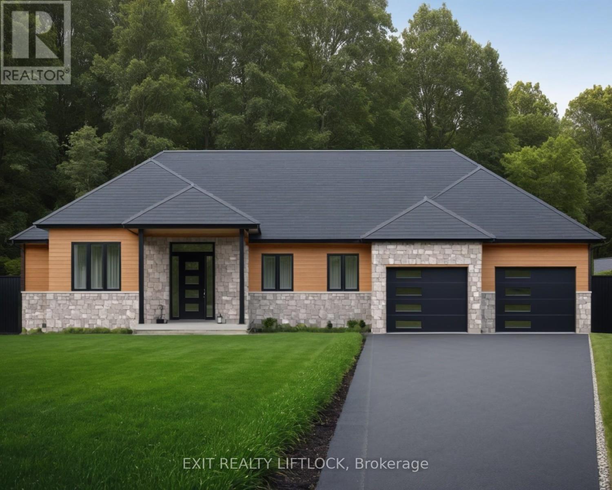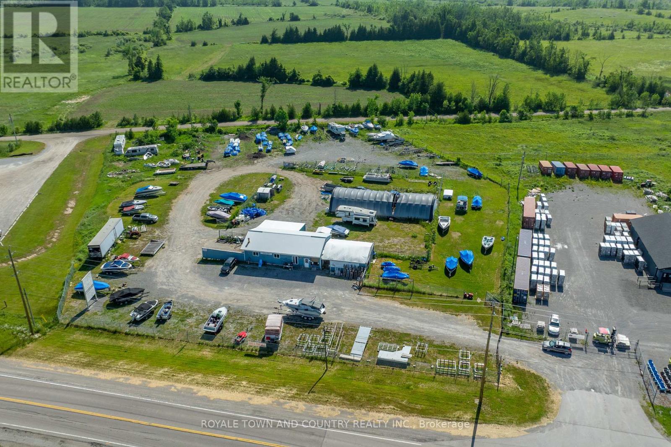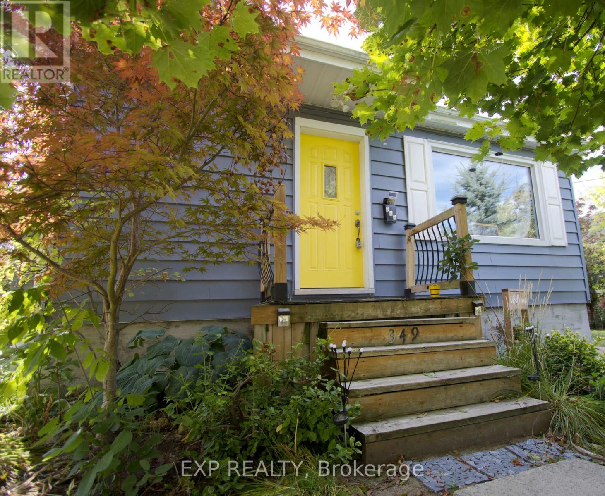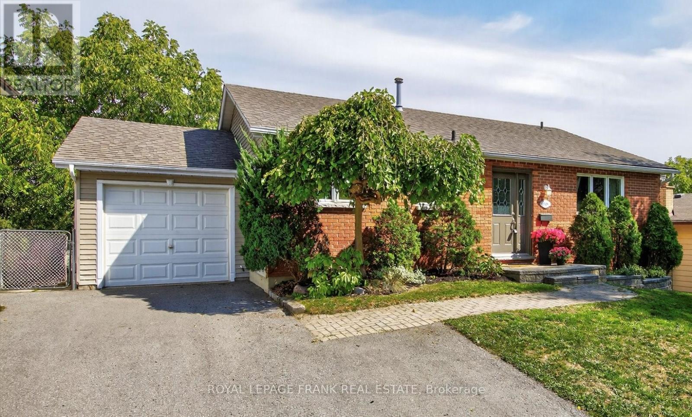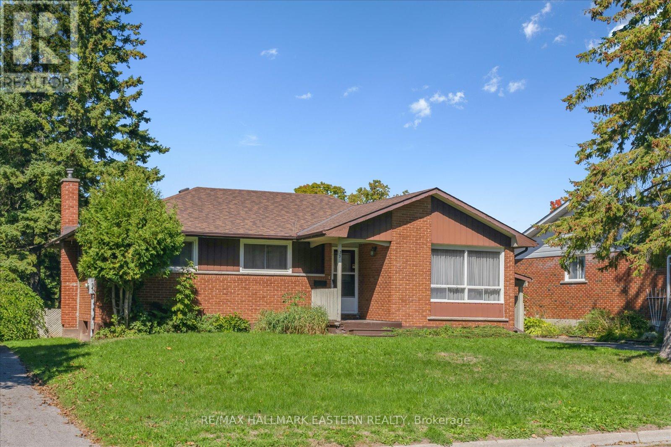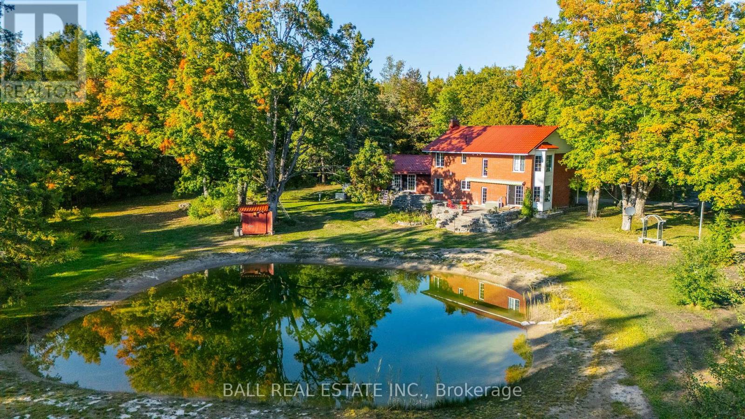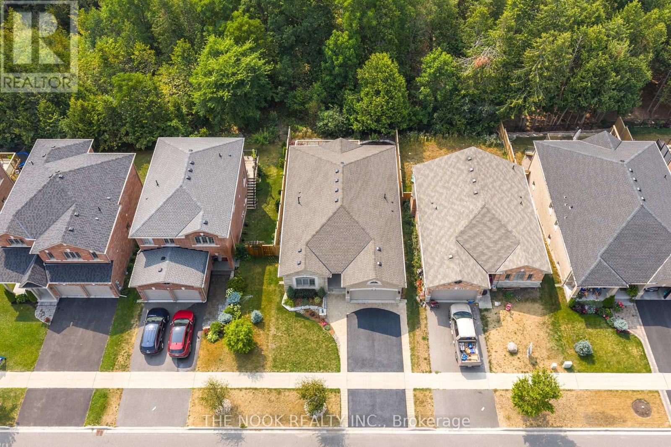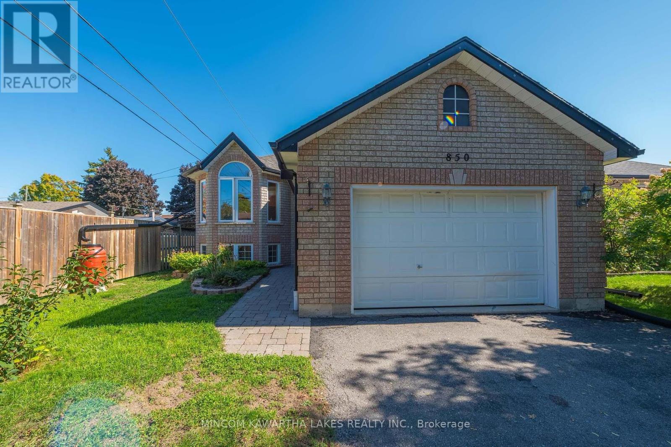16 Lori Boulevard
Kawartha Lakes (Lindsay), Ontario
*** Open House Next Sunday, Sept 28, 2 to 4 pm *** Welcome to your dream Home! This all-brick bungalow with over 1,700 sq ft of thoughtfully designed main floor living. Tucked at the top of a quiet cul-de-sac and directly across from Northlin park, this home offers everything. Step into the grand foyer with cathedral ceilings and enjoy sightlines across the open-concept layout, where the upgraded kitchen shines with quartz countertops and sleek black stainless-steel appliances. The dining rooms bay window frames views of the lush, private gardens, while the living room features a cozy gas fireplace, pot lights, and a walkout to a beautifully landscaped backyard oasis. The main floor also features three bedrooms including a primary suite with 3-piece ensuite bath, a versatile front den perfect for a home office or formal dining, a convenient main floor laundry and a mudroom with access to the large 2 car garage. Downstairs adds over 1,000 sq ft of living space with and additional spare bedroom, full bathroom, expansive family and rec rooms with insulated ceiling and built-in speaker system, a dedicated workroom, cold room, and abundant storage. Show with confidence! (id:61423)
Century 21 Infinity Realty Inc.
99 Simcoe Street
Peterborough (Town Ward 3), Ontario
Prime high visibility downtown space in the heart of downtown. Approximately 1,465 square feet of space with many uses of space with many uses under the current zoning. This unit is part of Peterborough Square and is a storefront location on Simcoe Street near Water Street. Excellent high traffic location close to Shopping, Restaurants and Entertainment. On site management, on site maintenance and security. Access to 350 car underground parking garage. Steps from the bus terminal and close to 2 municipal parking garages. Unit has 2 piece washroom and separate entrance to allow for extended hours of operation. Rent is $2,800.00 per month plus HST, with TMI included. Utilities are in addition and metered to the Tenant. (id:61423)
Century 21 United Realty Inc.
42 Huntingwood Crescent
Kawartha Lakes (Bobcaygeon), Ontario
42 Huntingwood Cres, Bobcaygeon Port 32 Located in the highly sought-after Port 32 community, this beautifully maintained all-brick bungalow offers the perfect blend of small-town charm and active retirement living. Featuring 2+2 bedrooms, 3 bathrooms, and a 2-car garage, this home is designed for both comfort and efficiency. The primary bedroom boasts a private ensuite, while the main floor also includes a second bedroom, main floor laundry, and a bright sunroom overlooking the professionally landscaped yard. The finished basement offers a large family room, two additional bedrooms, and a dedicated office, providing ample space for guests or hobbies. Built to R2000 energy-efficient standards, this home is economical to run, with a newer heat pump and electric furnace ensuring year-round comfort. Step outside to a beautifully landscaped yard with an irrigation system, featuring armour stone, interlocking brick, and a private patio perfect for relaxing or entertaining. As a Port 32 resident, you'll have access to the exclusive Shore Spa Community Club, which includes a pool, gym, pickleball and tennis courts and both the initiation fee and the 2025 annual membership ($480) have already been paid! This turn-key home is an exceptional opportunity to enjoy retirement living in one of Bobcaygeon's most desirable communities. (id:61423)
Royal LePage Frank Real Estate
836 Indian Point Road
Kawartha Lakes (Somerville), Ontario
Welcome to this stunning prime lot on BALSAM LAKE !! Boasting approximately.59 acres with approximately 120 feet of pristine shoreline on beautiful Balsam Lake, it is nestled in the sought-after waterfront community of Indian Point. This property offers the perfect balance of mature trees for privacy and open space for building flexibility an ideal canvas for your custom cottage or year-round retreat. Enjoy crystal-clear water, perfect for swimming, boating and unwinding by the lake. As part of the Indian Point Property Owners Association, you will have access to tennis and pickleball courts and be part of a friendly community which offers many social activities including picnics and a golf tournament. In addition there is over 1,000 acres of crown land for hiking and nature walks, accessible right across the road. Whether you're looking to build your dream getaway or invest in prime waterfront real estate in the heart of the Kawarthas, on the Trent Severn Waterway, this property is a rare find that offers a relaxing lifestyle, unique location and limitless potential. (id:61423)
RE/MAX All-Stars Realty Inc.
1918 Davenport Road
Cavan Monaghan (Cavan Twp), Ontario
To Be Built - Custom built 3 bedroom bungalow by Davenport Homes in the rolling hills of Cavan. Modern designed stone and wood bungalow on a 3/4 acre lot in an exclusive subdivision just outside Peterborough. This open concept offers modern living and entertaining with a large over sized kitchen/dining/living area, extra bright with large windows and patio door. The spacious 29' x 12' covered deck is enjoyable all year long with it's privacy over looking the fields behind. Attention to detail and finishing shines through with such features as a vaulted ceiling, stone fireplace, and solid surface counter tops are some of the many quality finishings throughout. This spacious home will easily suit a growing family or retirees. The over sized double car garage will accommodate two large vehicles with 10' wide and 8' tall garage doors. This home is waiting for your custom touches such as designing your own gourmet kitchen. One of only 20 homes to be built in this community, offering an exclusive area close to the west end of Peterborough and easy access to HWY 115. Buyers can also choose from the remaining 18 lots and have your custom home designed. Builder welcomes Buyers floor plans. **EXTRAS** Lot Dimensions - 158.47 ft x 212.44 ft x 160.82 ft x 212. (id:61423)
Exit Realty Liftlock
4546 Highway 35
Kawartha Lakes (Fenelon Falls), Ontario
. (id:61423)
Royale Town And Country Realty Inc.
349 Euclid Avenue
Peterborough (Ashburnham Ward 4), Ontario
COTTAGE IN THE CITY - Tucked away at the end of Euclid Avenue near the canal, this home offers a rare cottage in the city feel. With no through traffic, mature trees out front, and sunlight streaming through windows on multiple sides, it's a quiet and private retreat just minutes from everything.The main floor features three well-sized bedrooms, each with a closet, and a unique barn door to the bedroom hallway for added privacy. The updated kitchen with breakfast bar, a view of the backyard, and side door to access the backyard. A full 4-piece bathroom, with a combined living/dining room with a lovely view from the large picture window. The lower level, accessed by a convenient side entrance, includes two bedrooms, a full 4-piece bath, a spacious living/dining room, and a tastefully updated kitchen. This home is perfect for extended family, in-law potential, or other flexible living arrangements. Outside, enjoy a private backyard with multiple patios for entertaining or relaxing. Heat approx $1000/year. Hydro approx $1500/year. (id:61423)
Exp Realty
948 Golfview Road
Peterborough (Otonabee Ward 1), Ontario
Great family or retirement bungalow in the West End of Peterborough on a dead end cul-de-sac, backing onto a city park, fully fenced backyard with lovely inground sport pool and a walkout basement. Open concept, kitchen, living room, 3+1 bedrooms, finished lower level with recreation room with gas fireplace and wet bar, office, bedroom and bath - basement could lend itself to an in law situation. Single car, garage, and lots of parking, This turn key home won't last. Over 2000 sq ft of finished living space. (id:61423)
Royal LePage Frank Real Estate
33 Springbrook Drive
Peterborough (Monaghan Ward 2), Ontario
Welcome to this charming west-end brick bungalow offering 2+1 bedrooms and 2 full bathrooms. The main floor features a spacious and sun-filled living room, along with an eat-in kitchen that provides a walkout to a deck overlooking the beautiful, private, and oversized backyard, perfect for entertaining or relaxing. The lower level offers a large rec room with a gas fireplace ideal for family gatherings, hobbies, or additional living space. Located in a highly desirable neighbourhood, this home is within walking distance to schools, parks, shopping, and all amenities. A wonderful opportunity for first-time buyers, downsizers, or investors alike! (id:61423)
RE/MAX Hallmark Eastern Realty
849 County Rd 49
Kawartha Lakes (Bobcaygeon), Ontario
Just minutes from Bobcaygeon, this extraordinary property offers the perfect blend of privacy, space, and lifestyle. Set on 47 acres of natural beauty with a pond and private trails, its a dream come true for outdoor enthusiasts, families, or anyone seeking their own private retreat. The 1995 custom brick 2-storey home is filled with natural light, thanks to its beautiful windows and open views. Designed for family living, it includes a full in-law suite ideal for multi-generational living or hosting guests. The main floor features spacious open-concept living and dining rooms with built-ins, a powder room, and a cozy sitting area with patio doors overlooking the pond. The kitchen offers plenty of space to gather, complete with eat-in area and walk-out to the back patio. Upstairs, you'll find three generous bedrooms, a 4pc bath, and a gorgeous office/library with more picture-perfect views. The basement provides a large rec room, storage galore, laundry, a 3pc bathroom, and a walk-up to the backyard. Attached to the main home is the original 1960s cottage, seamlessly blending history and charm. This secondary dwelling includes an open-concept living area with wood stove, an additional bedroom, and a renovated 3pc bath a perfect guest suite or rental opportunity. Step outside to discover a property built for both relaxation and function: a detached 4-car garage with paved driveway, a cedar bunkie for guests or kids, and wide-open acreage ready to explore. With a drilled well, septic system, metal roof, and Generac backup, this home offers peace of mind and low-maintenance living. Whether you're looking for a private family retreat, a multi-dwelling investment, or simply the space to live life your way, this 47-acre property delivers it all. (id:61423)
Ball Real Estate Inc.
145 Springdale Drive
Kawartha Lakes (Lindsay), Ontario
Situated In One Of Lindsay's Most Sought-After Neighborhoods, This Stunning 7-Year-Old Bungalow Offers Rare Single-Level Living With No Stairs At The Entry. For Sale By The Original Owner And Meticulously Maintained, It Features A Beautiful Brick And Stone Exterior, Brand New Roof (2024), New Garage Door, Soffit Pot Lights, And Exceptional Curb Appeal With Gorgeous Gardens. Backing Onto A Quiet, Tree-Lined Ravine, The Home Provides Privacy And A Fully Finished Walkout Basement. Over $150,000 In Upgrades Have Been Added Since New. The Main Floor Includes A Fully Enclosed Front Flex Room Perfect As A Third Bedroom, Home Office, Or Sitting Room. The Open-Concept Living And Dining Area Features Vaulted Ceilings, Hardwood Floors, A Gas Fireplace, And Walkout To An Expansive Deck. The Upgraded Kitchen Features Custom Cabinetry, Granite Countertops, And A Large Island. The Primary Suite Offers A Luxurious Ensuite With A 4x4 Glass Shower And Separate Jacuzzi Tub. A Second Bedroom And Full Bath Complete The Main Level. The Professionally Finished Walkout Basement Is Bright With Oversized Windows, A Custom Stone Gas Fireplace, Walk-Out To Enclosed Sunroom, Custom Bar, Fourth Bedroom, And Additional Bath. This Home Is Truly Move-In Ready, Combining Elegance, Comfort, And A Prime Ravine Setting In An Exceptional Location! (id:61423)
The Nook Realty Inc.
850 Hemlock Street
Peterborough (Northcrest Ward 5), Ontario
850 Hemlock Street, Peterborough. Two Words: See It! Tucked into a quiet North End neighbourhood, this brick 2+2 bedroom, 3-bath bungalow offers space, comfort, and income potential. Walking distance to Highland Heights Public School, Chemong Road shopping, Jackson Park, and downtown, with easy access to trails and a convenient commute to the GTA. Step inside to a bright living/dining room with vaulted ceilings and a bay window, plus a generous eat-in kitchen with patio doors opening to a large deck and private treed backyard. The primary suite boasts a walk-in closet and ensuite bathroom. The fully finished lower level is a true bonus: a spacious family room with gas fireplace, French doors to a den (or bedroom), and a full bathroom. This level has also been successfully run as an Airbnb suite for several years, offering excellent potential for rental income or an in-law setup. Additional highlights include: 1.5 car garage - 2+2 bedrooms - 3 baths - Furnace & AC 2024 - Large deck overlooking a treed yard - Bright, functional layout for family living or entertaining - Homes with this mix of location, lifestyle, and flexibility don't last long. (id:61423)
Mincom Kawartha Lakes Realty Inc.
