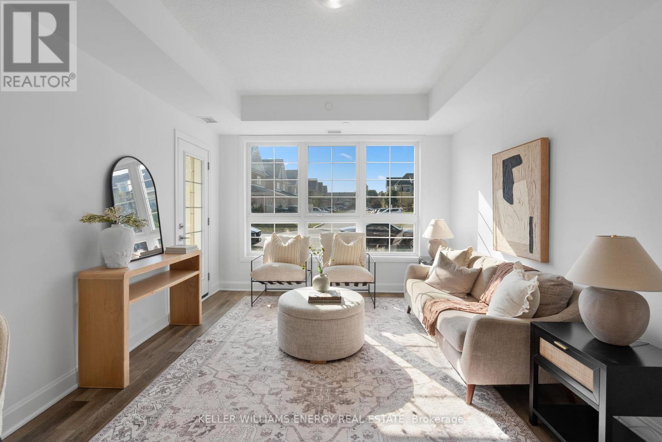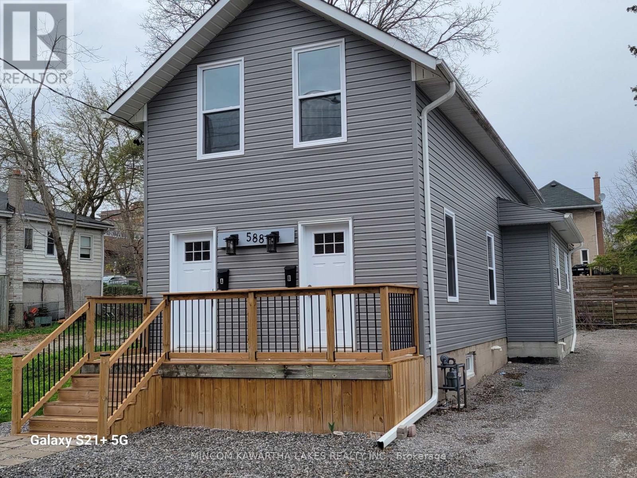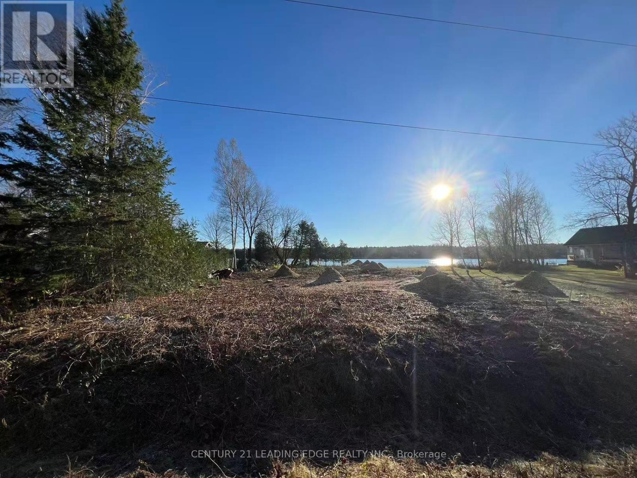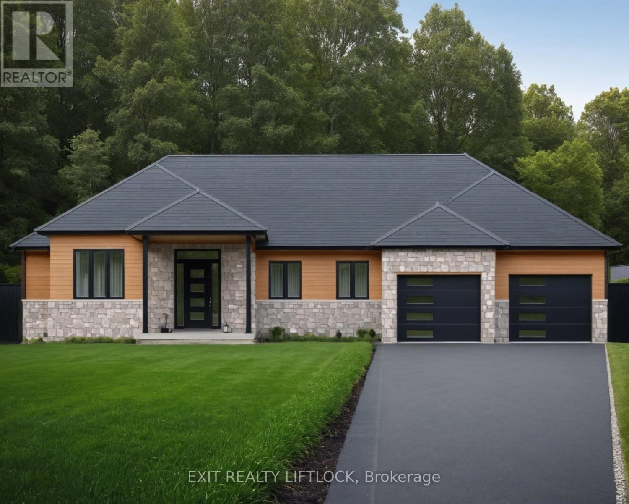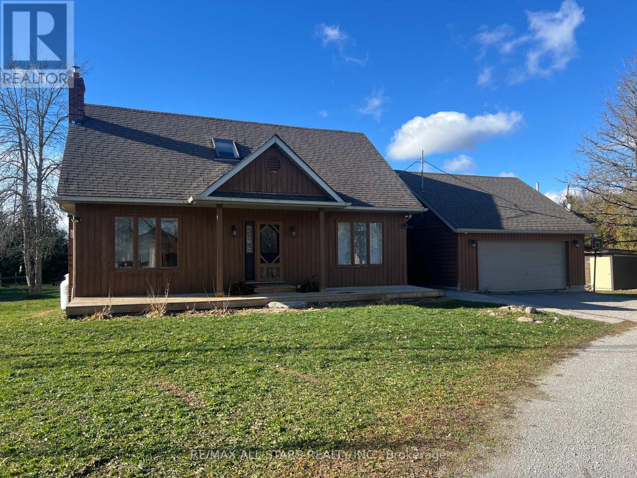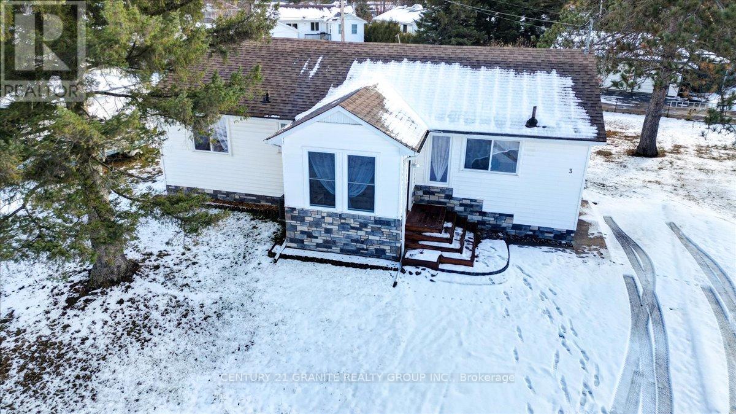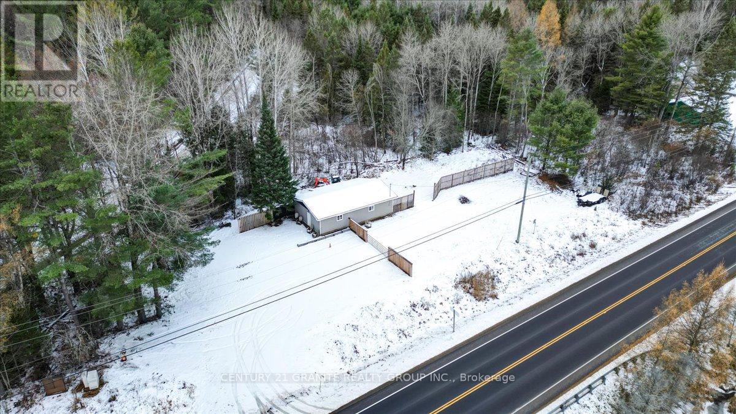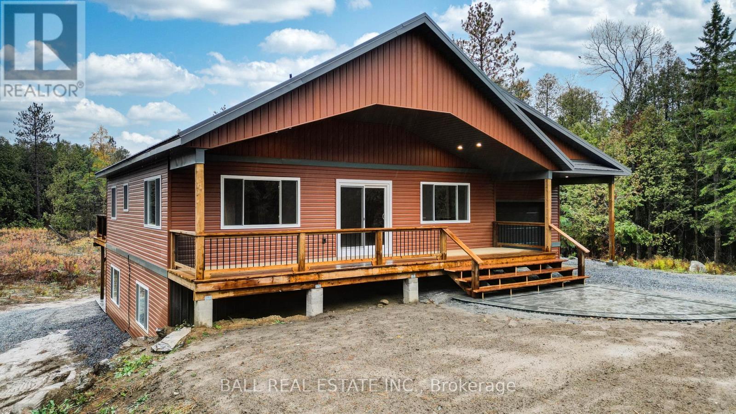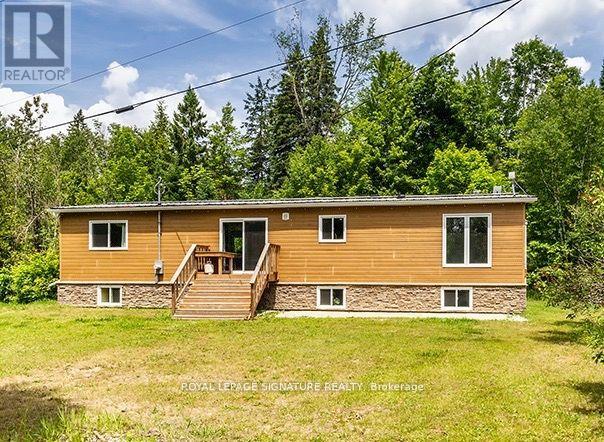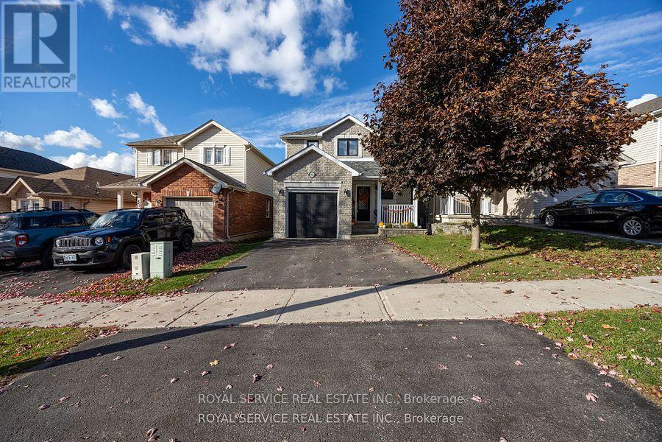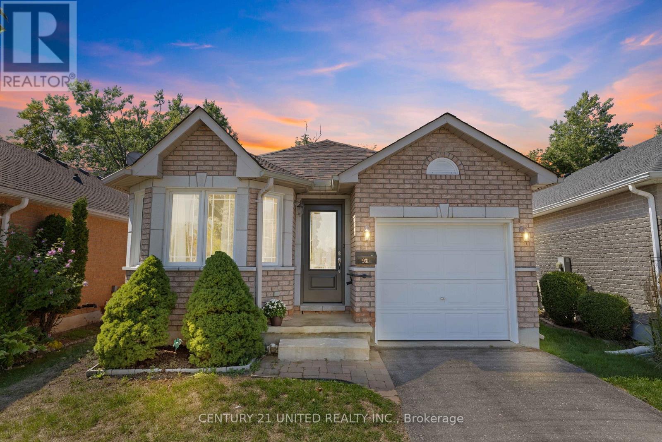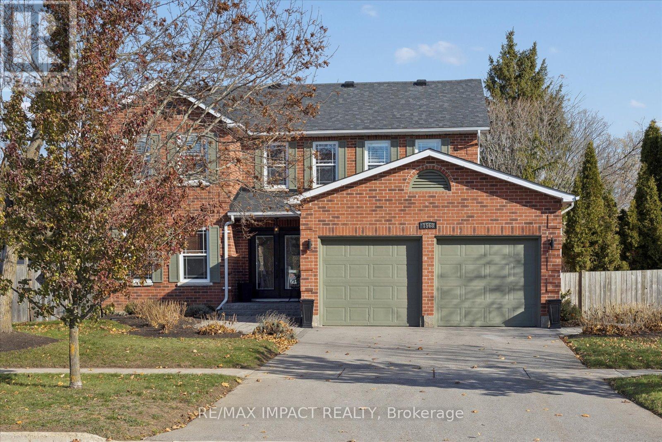106 - 50 Lakebreeze Drive
Clarington (Newcastle), Ontario
Welcome to this beautifully appointed 2-bedroom, 2-bathroom main-floor condo, ideally located close to the elevators and just steps from the shoreline. Enjoy breathtaking views of Lake Ontario from your private terrace-the perfect place to start your day with coffee or unwind with evening sunsets. Inside, the spacious open-concept layout features modern finishes throughout. The gourmet kitchen is equipped with quartz countertops, abundant cabinetry, and a convenient breakfast bar-ideal for cooking, dining, and entertaining. The bright living/dining area flows seamlessly to the terrace, filling the home with natural light. The primary bedroom offers a peaceful retreat with a large closet and a luxurious 4-piece ensuite showcasing contemporary fixtures. A generously sized second bedroom and an additional full bathroom provide excellent flexibility for guests, family, or a home office. Residents enjoy access to the exclusive Admiral Club, featuring resort-style amenities including a fully equipped fitness centre, indoor pool, theatre room, library, and party room. Additional features include in-suite laundry, premium flooring, and easy access to all building amenities. Experience the convenience of main-floor living with no need for elevators, all while being close to walking trails, parks, shops, and transit.Don't miss your chance to live in this highly sought-after lakeside community! (id:61423)
Keller Williams Energy Real Estate
588 Wolfe Street
Peterborough (Town Ward 3), Ontario
Investors Dream! Discover a fully renovated, 2 unit residence located at 588 Wolfe St, Peterborough, a true turn-key investment opportunity! Main Floor Unit: 2 bedrooms, 1 bath, gas furnace (2021), central Air (2023), built-in dishwasher, separate hydro, water, & gas. Upper Unit: 2 bedrooms, 1 bath, mini-split A/C & heat system (2024), built-in dishwasher, washer & dryer included, separate hydro & water meters. Extensive renovations in 2023/2024, completed with proper permits and city approvals, ensure quality and peace of mind. Updates include new vinyl plank flooring throughout, updated windows, doors, siding, trim, fresh paint, and beautifully remodeled kitchens and bathrooms. Located in vibrant Peterborough, this property offers convenient access to major highways, including Hwy 7, 115, 407, and 401, with Hwy 115 just a short 5-minute drive across town, making commuting to Oshawa and Toronto straightforward. The city boasts exceptional amenities, from Seneca College's renowned flight school at the Peterborough Airport to the educational excellence of Fleming College and Trent University. With healthcare needs met by the Peterborough Regional Health Centre, serving both the city and surrounding areas, this location offers the perfect blend of opportunity and convenience. Don't miss the chance to add this exceptional property to your portfolio! (id:61423)
Mincom Kawartha Lakes Realty Inc.
60 Greenwood Crescent
Kawartha Lakes (Carden), Ontario
Build your forever home or cottage on this beautiful waterfront lot on Canal Lake, which connects directly to the renowned Trent River System! This is a rare opportunity to own one of the few remaining properties in the Western Trent Lakefront community, ideally located in the sought-after Pinewood neighbourhood. Surrounded by upscale homes and cottages, this lot offers the convenience of municipal water, paved roads, and high-speed fibre internet. Enjoy being just a 5-minute drive to Western Trent Golf Course and nearby shopping. Perfectly positioned beside a park, the property also borders a community boat launch with resident parking, offering effortless access to the water. With the trees already cleared, the lot is ready for you to start building the dream home you've envisioned. (id:61423)
Century 21 Leading Edge Realty Inc.
1918 Davenport Road
Cavan Monaghan (Cavan Twp), Ontario
To Be Built - Custom built 3 bedroom bungalow by Davenport Homes in the rolling hills of Cavan. Modern designed stone and wood bungalow on a 3/4 acre lot in an exclusive subdivision just outside Peterborough. This open concept offers modern living and entertaining with a large over sized kitchen/dining/living area, extra bright with large windows and patio door. The spacious 29' x 12' covered deck is enjoyable all year long with it's privacy over looking the fields behind. Attention to detail and finishing shines through with such features as a vaulted ceiling, stone fireplace, and solid surface counter tops are some of the many quality finishings throughout. This spacious home will easily suit a growing family or retirees. The over sized double car garage will accommodate two large vehicles with 10' wide and 8' tall garage doors. This home is waiting for your custom touches such as designing your own gourmet kitchen. One of only 20 homes to be built in this community, offering an exclusive area close to the west end of Peterborough and easy access to HWY 115. Buyers can also choose from the remaining 18 lots and have your custom home designed. Builder welcomes Buyers floor plans. **EXTRAS** Lot Dimensions - 158.47 ft x 212.44 ft x 160.82 ft x 212. (id:61423)
Exit Realty Liftlock
59 Falls Bay Road
Kawartha Lakes (Bobcaygeon), Ontario
Experience peaceful country living just minutes from town in this spacious, partially furnished 5-bedroom, 3-bath home on a private 0.75 -acre lot. Bright, open-concept living spaces, a large rear deck, and a fully finished basement with rec room offer plenty of room for families, professionals, or those seeking quiet cottage-country comfort. The heated 2-car garage/workshop is ideal for storage or hobbies, while the surrounding yard provides beautiful outdoor space to enjoy year-round. Located on a school bus route and close to all Bobcaygeon amenities, this well-maintained home blends privacy, convenience, and lifestyle. Utilities, lawn care, and snow removal are tenant responsibility. (id:61423)
RE/MAX All-Stars Realty Inc.
3 Larch Street
Highlands East (Bicroft Ward), Ontario
Welcome to this light, bright and newly renovated four bedroom, two bathroom home located in the heart of Cardiff. This impressive property has been upgraded from top to bottom offering a true turnkey experience with nearly every major component renewed. The home features new windows, flooring, bathrooms, kitchen, entrance, roof, furnace, air conditioning, electrical, plumbing, appliances, insulation, and many additional improvements. The result is a modern, efficient and beautifully refreshed living environment that feels brand new. The open concept main level offers a light filled and welcoming layout with contemporary finishes and thoughtfully selected materials throughout. The lower level provides additional living space that is equally bright and functional. This area includes a large family room, a spacious fourth bedroom, a three-piece tiled washroom, a furnace room with laundry, and a utility room creating ideal spaces for guests, a home office, recreation, and organized storage. Set within the friendly community of Cardiff, the property offers both convenience and small town charm. Cardiff provides a community pool, public school, post office, fire department, library, recreation center, Royal Canadian Legion branch, places of worship and the well-known Cardiff Country Store, which offers gas, groceries, LCBO, a caf, and essential services all in one location. The home is minutes from beautiful lakes, perfect for swimming, boating and fishing, as well as Silent Lake Provincial Park and numerous trails through the Haliburton Highlands. Just a 10 minute drive to Bancroft and 35 minutes to Haliburton. Whether you are starting a family, downsizing, or seeking a turnkey retreat. This property delivers quality, comfort and long-term value. Move in and enjoy your new lifestyle and one of the region's most welcoming and well serviced communities. (id:61423)
Century 21 Granite Realty Group Inc.
1725 Loop Road
Highlands East (Monmouth), Ontario
This strategically positioned commercial property offers a high visibility presence on one of the busiest highways in the region. Its location provides consistent traffic flow and excellent exposure, while remaining only minutes from Wilbermere Lake, Dark Lake, and the many amenities of Wilberforce, recognized as the Geocaching Capital of Canada. The property features an over 1,000 square foot building designed for functional versatility. It includes a garage door and a man door, along with 100 amp hydro service, septic, and well. Currently used as a workshop and storage facility, the building is divided into two spacious rooms, a two piece bath and utility area, and an additional storage space. The layout supports a wide range of commercial operations or future reconfiguration as needed. Outdoors, the site offers a generous gated storage or parking area with ample room for vehicles, equipment, inventory, or customer parking. The 0.49 acre lot provides more than 200 feet of prime highway frontage, ensuring strong visibility and convenient access. The CH-4 zoning enables a broad spectrum of permitted uses, including chip truck, lumber yard, commercial nursery or greenhouse, country market, motor vehicle shop, and many other commercial, service or retail based operations. For those seeking a blended residential and commercial opportunity, construction of a new home on the property while utilizing the existing garage or workshop presents a very compelling option. This is an exceptional opportunity for entrepreneurs, tradespeople, investors, or those looking to establish a highly visible business location supported by flexible zoning, solid infrastructure, and a high traffic corridor. (id:61423)
Century 21 Granite Realty Group Inc.
514 St. Ola Road
Limerick, Ontario
We are thrilled to introduce you to 550 St. Ola Road. A brand new custom built home that is now complete and ready for you to make your own!This stunning property offers 1,210 square feet of open concept living space on the main floor, complemented by a fully finished walk out basement featuring extra large windows. The home boasts a charming covered front porch and a spacious back deck, perfect for enjoying picturesque views of your private 5.7 acres of open meadow and forest. The main floor is an entertainer's dream, featuring a custom shaker kitchen with soft close doors and drawers, a large island, and beautiful quartz countertops. This level also includes a primary bedroom with an ensuite and a storage loft, a generous laundry area, a two piece bath, and a great room designed for gatherings. High quality finishes abound, including vaulted Western Red Cedar ceilings and numerous live edge accents. A solid pine timber staircase leads to the lower level, where you'll find a comfortable family room, a large bedroom, a three-piece bath with a walk in tiled shower, a utility room, and ample storage. The attached garage is extra deep, providing space for both your vehicle and a dedicated work area. Outside, the final grading has been completed, along with interlocking front and back patios. This home is ideally located just down the road from a public launch to the Limerick Lake system and minutes from trails, perfect for ATV and sledding adventures. Come and experience the custom quality of this build, we are confident you will want to make it your home! (id:61423)
Ball Real Estate Inc.
147 Buller Road
Kawartha Lakes (Somerville), Ontario
Charming Country Retreat at 147 Buller Rd., Norland, Ontario! Discover your dream home nestled on a serene 2.3-acre lot just off a well-maintained municipal road, offering easy access to essential services, including school bus pick-up. This stunning residence features four spacious bedrooms and two modern bathrooms, providing ample space for family and guests. Since February 2022, the current owners have invested over $145,000 in thoughtful upgrades, ensuring a blend of comfort and contemporary style. Recent enhancements include brand new, energy-efficient windows and engineered wood siding, along with a comprehensive electrical overhaul that features a GenerLink connection. Experience outdoor living at its finest with a detached oversized two car garage with electricity, newly constructed decks, stylish patio, and a charming gazebo perfect for entertaining or relaxing in nature. The interior boasts a solid stainless steel chefs kitchen, complemented by custom finishes throughout that add a unique touch to this beautiful home. Additionally, plumbing updates include a state-of-the-art water filtration system equipped with a UV light for clean, fresh water. This property exudes warmth and character, making it a perfect sanctuary for those seeking peace and quiet without compromising on modern conveniences. The home can also be sold fully furnished, making it an ideal turn-key solution for your next adventure. Don't miss the opportunity to make this charming retreat your own. New Well cover, Septic has been inspected, repaired and pumped and is in good working order.Well cover newly replace, septic has been pumped and inspected (please see attachments). (id:61423)
Royal LePage Signature Realty
446 Abound Crescent
Peterborough (Ashburnham Ward 4), Ontario
Incredible value in this beautifully updated family home! Offering 3+1 bedrooms and 4 bathrooms, this property is perfect for growing families in a sought-after, family-friendly neighbourhood with convenient access to Highway 115. The home backs onto a scenic green space, providing a peaceful and private setting. Inside, enjoy a formal dining room and a nice open flow between the kitchen and living area creating both connection and distinct spaces for family life. Large lower-level windows maximize natural light in the finished basement. Features include central air, a fully fenced backyard, and an attached garage. Too many updates to list - this move-in ready home is a must-see and won't last long! (id:61423)
Royal Service Real Estate Inc.
931 Ralphson Crescent
Peterborough (Otonabee Ward 1), Ontario
Charming 2-bedroom brick bungalow in Peterborough's southwest pocket. Tucked on a quiet crescent of well-kept homes with quick access to Hwy 115, shopping, hospital, trails, and paths. Perfect for retirees or first-time buyers. Open-concept living room and eat-in kitchen. Patio doors lead to 8' x 10' deck and private backyard. Main 4-pc bath. Convenient main floor laundry closet. Second bedroom features a bay window. Full unfinished basement with 3 large windows-ready for your custom design, roughed-in for C/V. Single attached garage. Recent updates: shingles (1.5 yrs), front door. Well cared for and move-in ready with quick closing available. (id:61423)
Century 21 United Realty Inc.
1568 Fair Avenue
Peterborough (Monaghan Ward 2), Ontario
Open House Sunday November 23, 1-3. Exceptional family home on Fair Ave. in West Peterborough! This bright and modern 2-storey brick home offers an open-concept main floor with great flow for entertaining, an updated kitchen, and beautiful hardwood throughout the two main levels. Four spacious bedrooms, four bathrooms, and two cozy gas fireplaces. The finished basement provides fantastic extra living space with a games room and a large rec room. Step outside to a private backyard oasis featuring a separately fenced 18' x 34' heated salt water inground pool - perfect for relaxing and summer gatherings. Located in a sought-after neighbourhood close to parks, schools, hospital, bus route and many amenities, this home truly stands out and checks all the boxes! (id:61423)
RE/MAX Impact Realty
