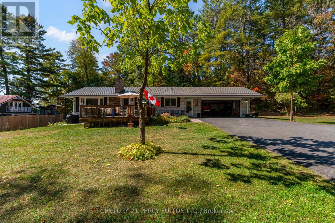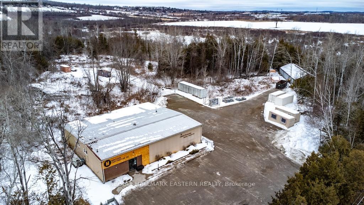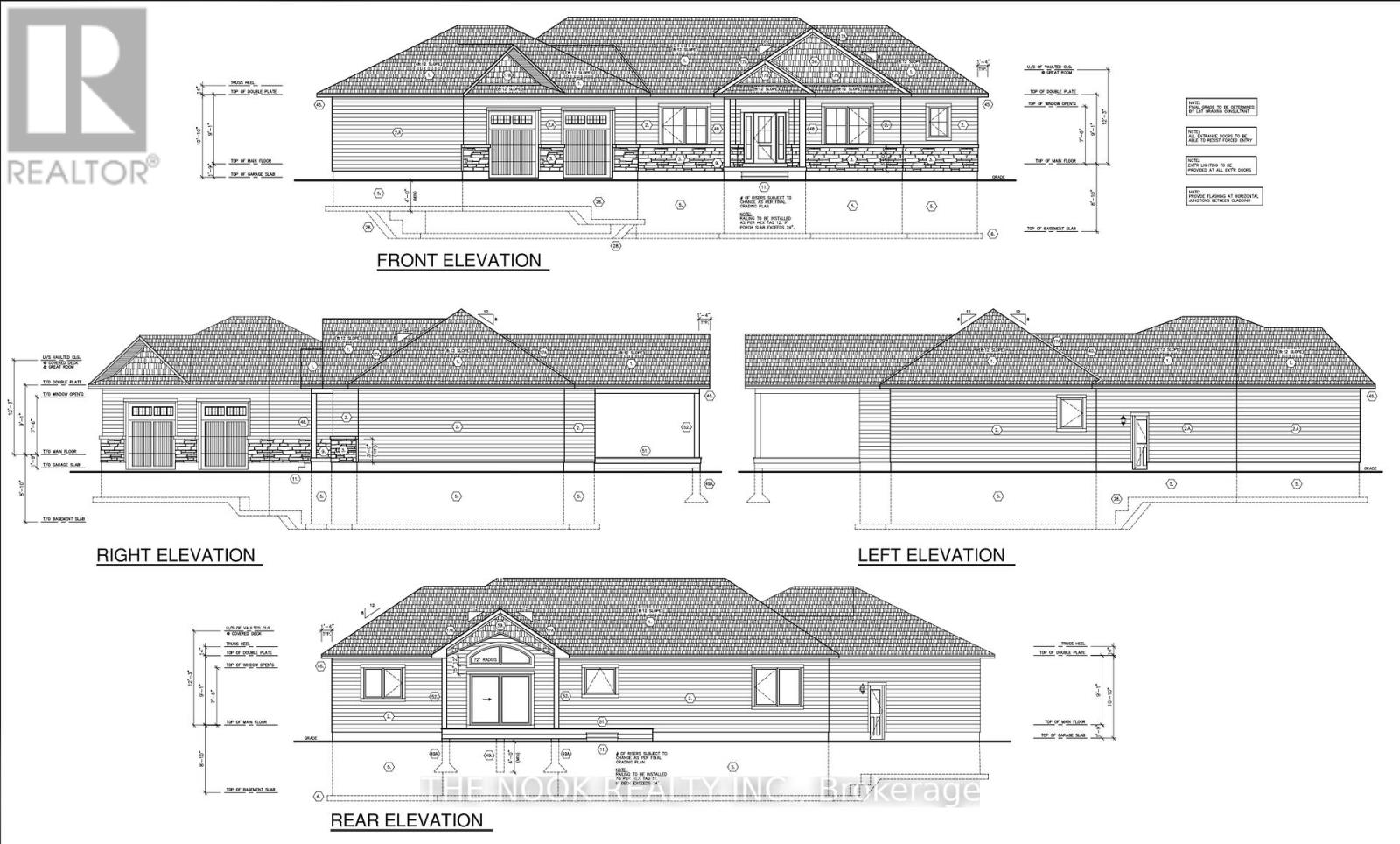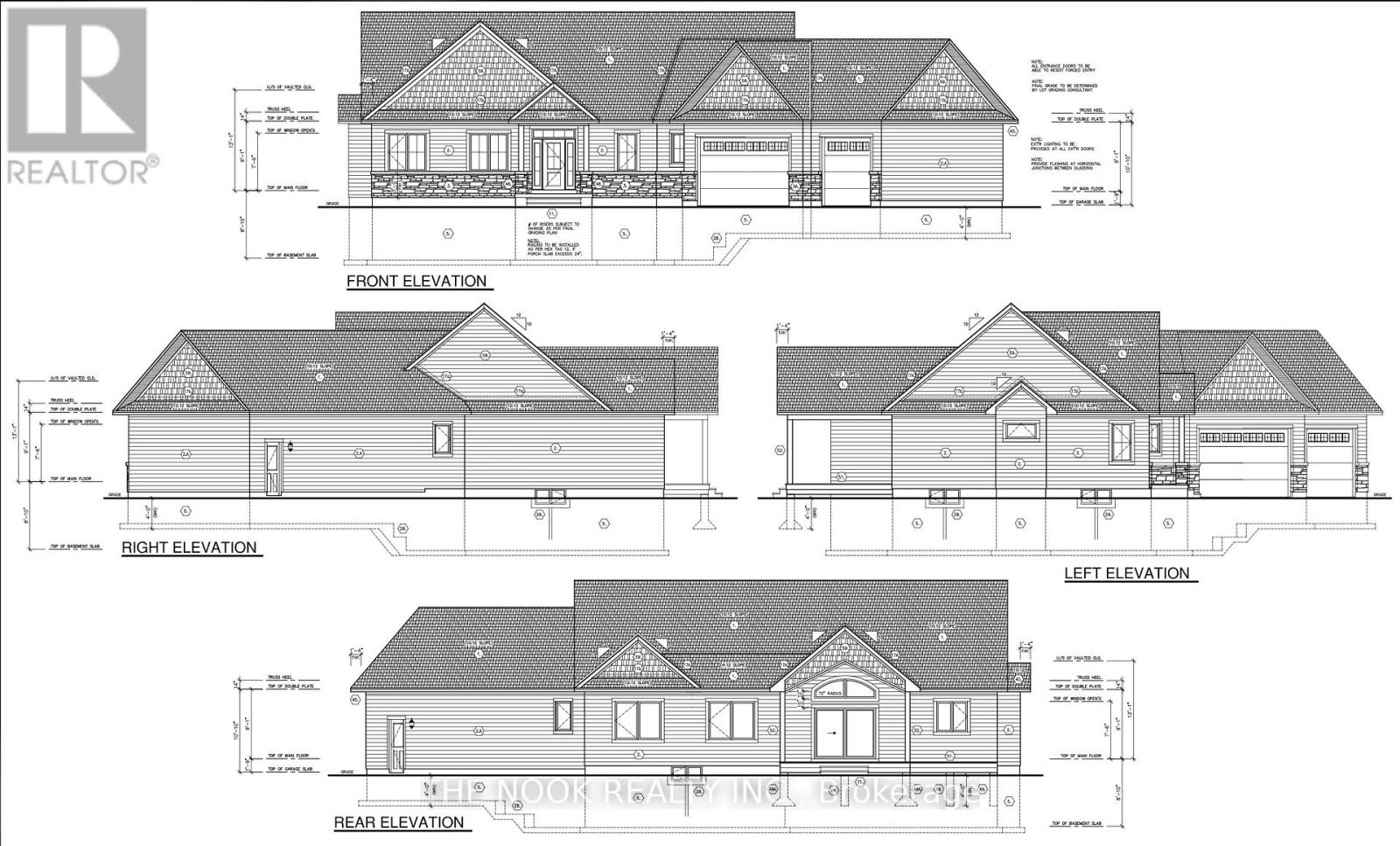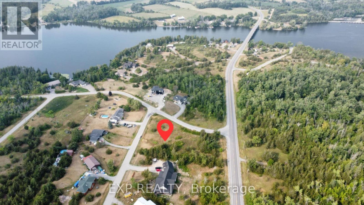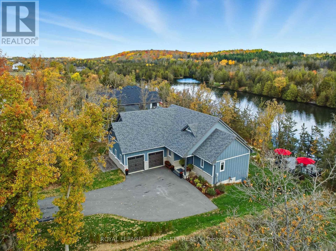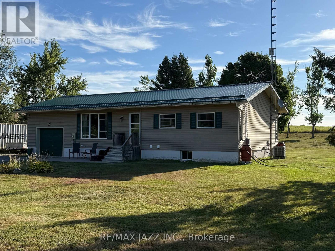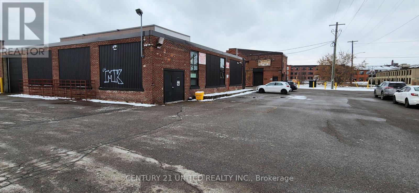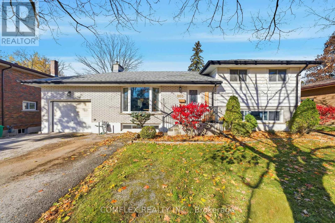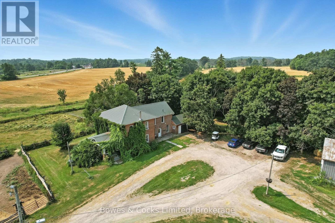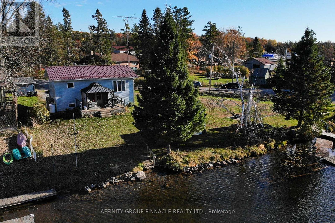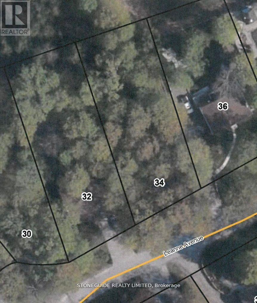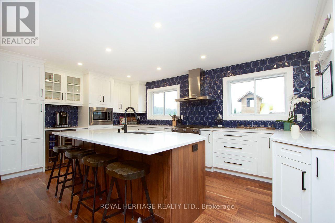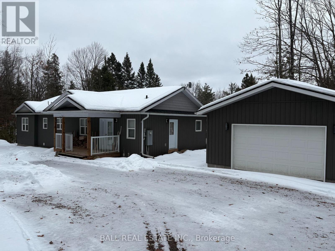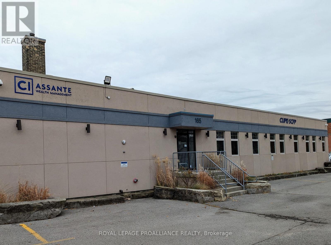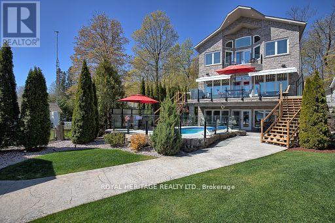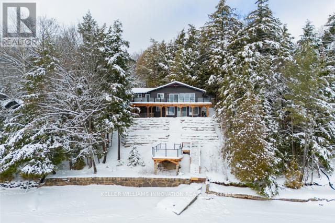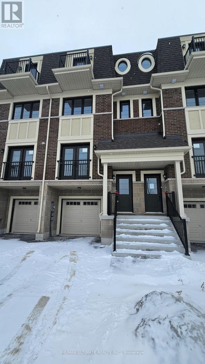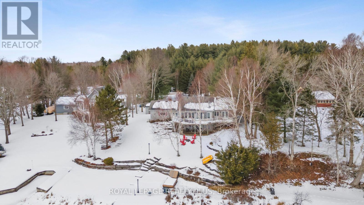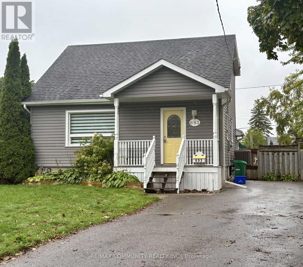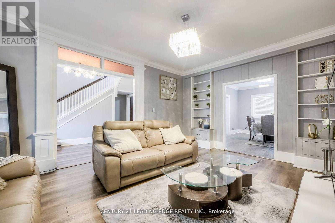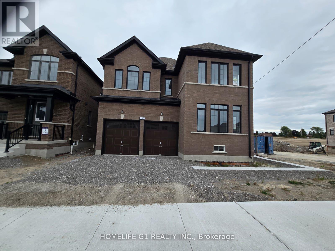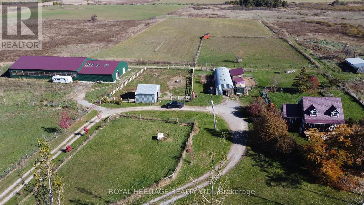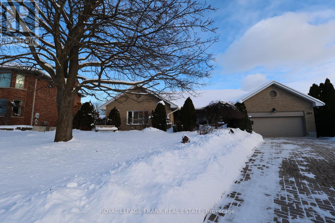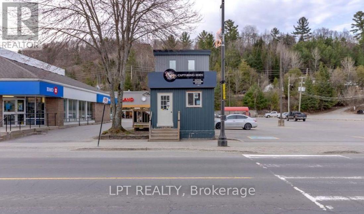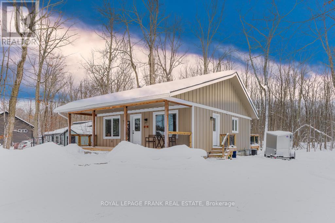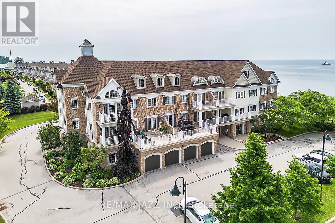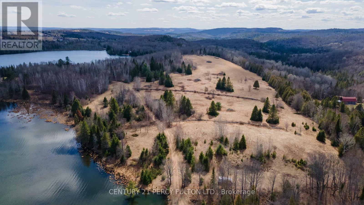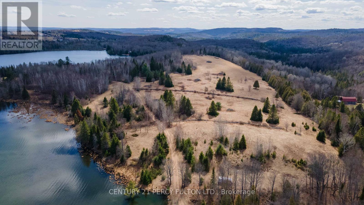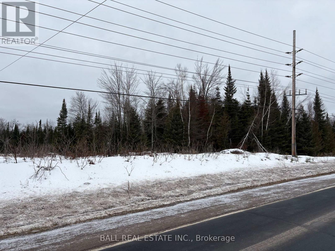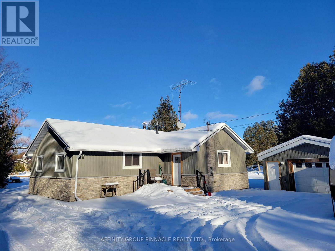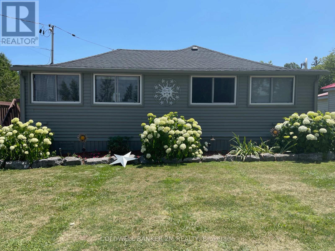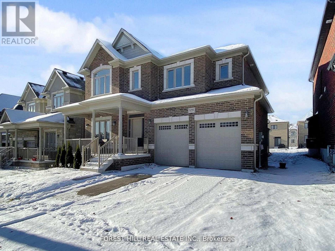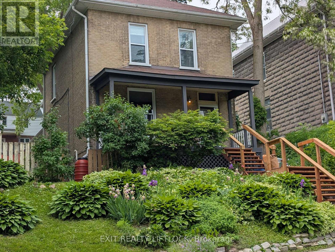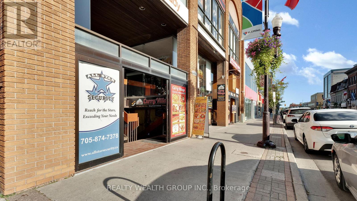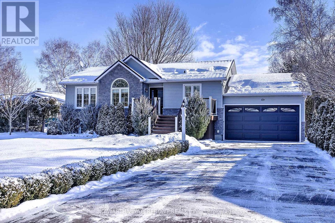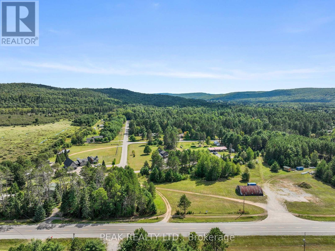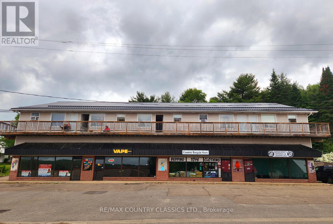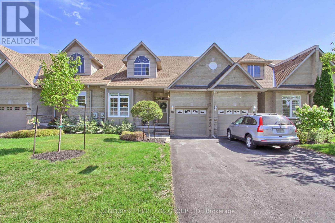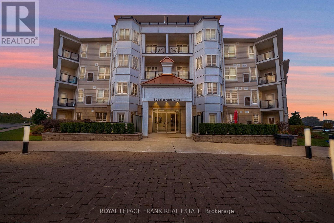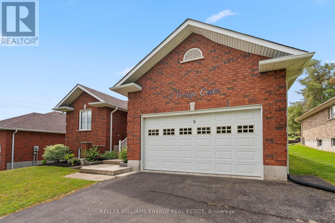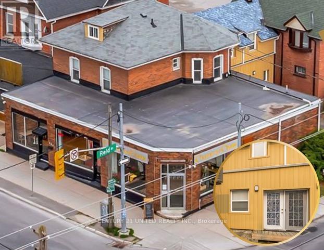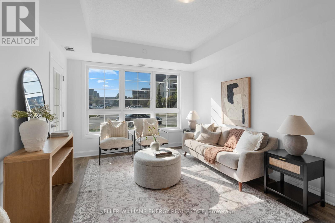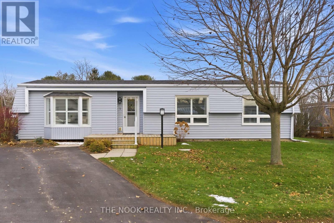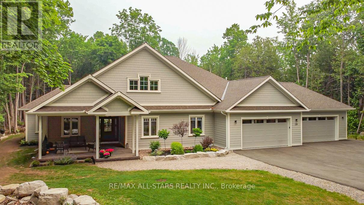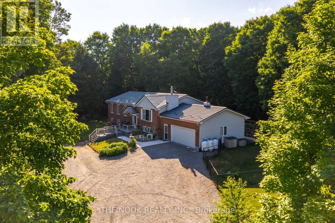15166 Highway 118
Dysart Et Al (Dysart), Ontario
Experience four-season waterfront living in the heart of Haliburton cottage country. This spacious 3+2-bedroom, 2-bathroom lakefront home offers approximately 2,561 sq. ft. of finished living space, thoughtfully designed for year-round enjoyment, entertaining, and relaxed lake life. Set on the shores of Haas Lake on an expansive approximately 1.15-acre waterfront lot, the property features direct water access with a large dock and floating patio-ideal for swimming, boating, fishing, or enjoying quiet mornings and sunset evenings by the lake. The open-concept main level is filled with natural light and framed by tranquil lake views, featuring an updated kitchen with granite countertops and a bright four-season sunroom that comfortably extends the living space beyond the summer months. The finished lower level adds versatility with a generous recreation room, bar area, and two additional bedrooms, making it well suited for hosting family and guests or creating a dedicated entertainment zone. Outside, the landscaped grounds offer a welcoming balance of privacy and usability, complemented by a gated entrance and an oversized paved driveway with ample parking-an uncommon feature for a waterfront property. Located just minutes from Haliburton village, schools, shopping, and year-round amenities, this property presents an appealing combination of acreage, waterfront access, interior space, and true four-season usability, making it suitable as a full-time residence, seasonal retreat, or long-term cottage country investment. (id:61423)
Century 21 Percy Fulton Ltd.
1970 Brown Line
Cavan Monaghan (Cavan-Monaghan), Ontario
17 Acres & a total of 7,060 Sq. Ft. of workshop/office/industrial space available in Peterborough with easy access to Highway 115. This property features a large main building with 7 offices, a boardroom, breakroom, 2 bathrooms, reception/waiting area, 2 large bay areas with 2 roll up doors (12' x 12' each), basement with additional storage room. Plenty of space for storage of vehicles, trailers or equipment. (2 separate buildings - 4,810 Sq. Ft. & 2,250 Sq. Ft.) (id:61423)
RE/MAX Hallmark Eastern Realty
001 Cresswell Road
Kawartha Lakes (Mariposa), Ontario
Experience refined single-level living in these exceptional custom-built bungalows set on a private 1-acre lot. Thoughtfully designed with open-concept layouts, each home offers seamless flow between the kitchen, dining, and living spaces, ideal for both everyday living and entertaining. Large windows throughout provide an abundance of natural light and highlight the peaceful surroundings. Each bungalow features three spacious bedrooms and two beautifully finished bathrooms, including a well-appointed primary retreat. High-end finishes are showcased throughout, including premium flooring, custom millwork, designer lighting, and quality craftsmanship at every turn. Offering 1,860 sq. ft. and 1,916 sq. ft. of living space, these homes combine generous proportions with the ease and convenience of bungalow living. The expansive 1-acre setting provides endless possibilities for outdoor enjoyment, privacy, and future enhancements. A rare opportunity to enjoy luxury, space, and comfort in a timeless design. First come first serve as you have the option between either Lot 1 or Lot 2 and which bungalow you'd like built. Not to forget having the ability to choose your very own custom finishes with the builder. A win win! (id:61423)
The Nook Realty Inc.
002 Cresswell Road
Kawartha Lakes (Mariposa), Ontario
Experience refined single-level living in these exceptional custom-built bungalows set on a private 1-acre lot. Thoughtfully designed with open-concept layouts, each home offers seamless flow between the kitchen, dining, and living spaces, ideal for both everyday living and entertaining. Large windows throughout provide an abundance of natural light and highlight the peaceful surroundings. Each bungalow features three spacious bedrooms and two beautifully finished bathrooms, including a well-appointed primary retreat. High-end finishes are showcased throughout, including premium flooring, custom millwork, designer lighting, and quality craftsmanship at every turn. Offering 1,860 sq. ft. and 1,916 sq. ft. of living space, these homes combine generous proportions with the ease and convenience of bungalow living. The expansive 1-acre setting provides endless possibilities for outdoor enjoyment, privacy, and future enhancements. A rare opportunity to enjoy luxury, space, and comfort in a timeless design. First come first serve as you have the option between either Lot 1 or Lot 2 and which bungalow you'd like built. Not to forget having the ability to choose your very own custom finishes with the builder. A win win! (id:61423)
The Nook Realty Inc.
4 Healey Falls Drive
Trent Hills, Ontario
Build with confidence and create the lifestyle you've been waiting for on this generously sized 1.41-acre flat corner lot in the desirable Healey Falls area of Trent Hills. Now competitively priced for today's market, this property presents an excellent opportunity for buyers looking to secure land with water privileges and strong long-term potential. The lot includes deeded access to Seymour Lake, part of the iconic Trent-Severn Waterway, with the private access point just a short walk away on Lakeview Drive (PIN 512100246). Whether it's launching a kayak, enjoying a quiet paddle, or unwinding by the shoreline, lake access adds everyday value to this peaceful setting.With frontage on both Healey Falls Drive and Lakeview Drive, the property offers flexibility for future building plans and is surrounded by well-maintained homes in a quiet, established neighbourhood. The land is level and open, making it well-suited for a variety of residential concepts, from a year-round home to a seasonal retreat. Hydro is available at the lot line, the road is paved and municipally maintained, and essential town amenities in Campbellford are just minutes away - including shopping, dining, healthcare, and schools.Located approximately 90 minutes from the GTA, this is an ideal balance of accessibility and escape, appealing to commuters, retirees, and recreational buyers alike. With fewer vacant lots offering this combination of size, location, and water access, opportunities like this are becoming increasingly rare. Buyer to conduct their own due diligence with respect to zoning, building permits, and intended use. (id:61423)
Exp Realty
5 Riverside Trail
Trent Hills, Ontario
Welcome to Haven on the Trent, where luxury living meets the peaceful rhythm of nature. This stunning 3-bedroom, 2-bath board-and-batten with stone bungalow is perfectly situated on nearly half an acre of pristine waterfront, offering the perfect blend of modern elegance and natural serenity. From the moment you arrive, the timeless curb appeal, stone accents, newly paved driveway, and manicured grounds set the tone for refined country living. Inside, an open-concept layout with soaring ceilings, expansive windows, and 9-foot basement ceilings fills the home with light and showcases breathtaking views of the Trent River from nearly every room. The gourmet kitchen is a showpiece with smart appliances, custom cabinetry, and a large island perfect for family gatherings and entertaining. The living area opens to two spacious decks with natural gas lines for barbecues, creating the ultimate indoor-outdoor flow. The primary suite is your private retreat with a spa-inspired ensuite, elegant fixtures, and serene river views. Outside, enjoy direct access to the water where you can canoe, kayak, paddleboard, or fish from your own backyard. With town services, high-speed internet, smart home security, and a new power grid community, every modern convenience is here. Surrounded by nature and lifestyle amenities, you're within walking distance to hiking trails, the Campbellford Suspension Bridge, Ferris Park, and the new recreation complex, all just 20 minutes from Highway 401. Whether hosting friends on the deck, launching a kayak at sunrise, or relaxing by the water, this property embodies balance, beauty, and quiet sophistication. Experience refined country living at its finest. Live in tranquility at Haven on the Trent. (id:61423)
Royal LePage Terrequity Realty
1967 Comstock Line
Asphodel-Norwood, Ontario
Opportunity for County Living in what of Asphodel-Norwood's best pockets. This cute bungalow on 1.03 Acres just off Sand Road is just what you are looking for as a First Time Home Buyer, looking to downsize or looking to bring the inlaw's with you. Or even perhaps the one kid that refuses to leave the nest. There is two spacious bedrooms, update bathroom, main floor laundry, big eat-in kitchen with walkout to a deck overlooking the country side. Excellent living room on main floor as well. On the lower level you have a completely finished area with update three piece bathroom, large bedroom, living area with propane fireplace, combined with dining and a nice kitchenette for the occupant. It makes a perfect in-law suite. The oversized single car garage is great for storage or parking. Driveway can accommodate lots of vehicles. The slightly tiered backyard has an excellent firepit for those summertime campfires. You walk outside here and all you hear is the breeze and the birds. Lots of updates done in the last four years including new steel roof in 2023, new furnace and air conditioning, 100amp panel added to garage with in 200amp panel installed for main house, and fireplace in basement. All of this just 5 minutes to the conveniences of Norwood and 25 minutes to all that the City of Peterborough has to offer. (id:61423)
RE/MAX Jazz Inc.
14 - 280 Perry Street
Peterborough (Town Ward 3), Ontario
Approximately 4,892 SF of ground floor space, centrally located with easy access to downtown Peterborough and the Lansdowne commercial strip. The zoning for this space has many permitted uses including a Place of Assembly, School or Day Nursery, Art Gallery, Studio Workshop, Museum, Communications and Broadcasting Establishment etc. etc. etc. Includes a private 2-pc bathroom, a newer HVAC system (with AC) and plenty of onsite parking. Additional rent estimated at $3.26/SF. Electricity and Natural Gas metered to tenant. (id:61423)
Century 21 United Realty Inc.
805 Highland Court
Peterborough (Northcrest Ward 5), Ontario
Welcome to 805 Highland Court - tucked away on one of Peterborough's most sought-after and family-friendly streets! This spacious 2 + 2 bedroom, 3-level side split sits proudly on an extra-deep 63 x 151 ft lot - a rare find compared to what you'll see in today's newer subdivisions.The quiet court location is perfect for children to play safely, and the private backyard with no neighbours behind offers plenty of space to garden, relax, add a pool, or even create a winter ice rink. Inside, the home is filled with natural light from large, bright windows and features a separate entrance from the garage to the laundry room, providing an excellent opportunity for a future in-law suite. The garage includes a dedicated natural gas heater, offering a warm and functional workspace year-round.The layout features great flow and generous room sizes - ready for your personal touch and modern updates. Ideally located close to schools, parks, shopping, and walking trails, this is a rare opportunity to own a home with space, privacy, and endless potential in one of the city's most established neighbourhoods. (id:61423)
Comflex Realty Inc.
6404 County Road 30
Trent Hills (Campbellford), Ontario
Set against a backdrop of gently rolling fields and just steps from the site of the future hospital complex, this property offers peaceful country living and the ability to host unforgettable events on this 23-acre estate. Down a long, private, gated driveway sits a beautifully preserved century brick home, where modern comfort meets heritage charm. A bright updated kitchen, formal dining room, cozy living area, and 2-piece bathroom make up the main floor, while upstairs features 3 spacious bedrooms and 2 bathrooms. A show-stopping staircase with a glowing lady newel post sets the tone for this elegant home. The south-facing two-storey sunroom floods the home with light, and a vine-covered porch on the east side provides the perfect spot for morning coffee. The multi-use bank barn is an absolute standout: the hay loft has been thoughtfully transformed into an event centre with original wood floors, exposed beams, and a wall of antique windows offering jaw-dropping views. Multiple restroom stalls make it function-ready for guests. Other buildings include a horse barn, grain bin, blacksmith shed, chicken coop, and the original two-storey dwelling. Active hay and grain fields plus horse paddocks round out this unique rural property with business, lifestyle, and legacy potential. A breathtaking and rare opportunity awaits. (id:61423)
Bowes & Cocks Limited
18 Summerside Road
Kawartha Lakes (Coboconk), Ontario
Waterfront Living in Coboconk!! Direct access to Balsam Lake on the Trent System! This cozy, well maintained raised bungalow features 2+1 bedrooms, 1 bathroom, bright eat in kitchen that opens up to the living room with water views and finished walkout basement. Heated by a propane forced air furnace!! Outside of the home features a metal roof, a flat and large triangular shaped lot. New septic installed Dec 2022. This 4 season waterfront could be exactly what you have been looking for! (id:61423)
Affinity Group Pinnacle Realty Ltd.
34 Leanne Avenue
Otonabee-South Monaghan, Ontario
Wooded residential building lot on an established street of fine homes located on the outskirts of the city of Peterborough. This quiet tree lined cul-de-sac is the perfect place to build your home. Gas available on the street. (id:61423)
Stoneguide Realty Limited
3517 Lockhart Road
Clarington, Ontario
Step into this fully updated bungalow where modern comfort meets peaceful country living. The bright, open-concept main floor welcomes you with sun-filled living and dining spaces, all tied together by new hardwood flooring. The chef's kitchen is the heart of the home, featuring an oversized island, abundant quartz counter space, and generous storage - perfect for everyday living and entertaining.The spacious primary suite offers a relaxing retreat with a stylish feature wall and custom closets in two of the three bedrooms. A beautifully renovated 4-piece bathroom completes the main floor.The lower level expands your living space with a warm and inviting great room, complete with a propane fireplace and built-in surround sound. You'll also find a dedicated laundry room and plenty of storage. A major bonus is the separate in-law suite, complete with its own entrance, laundry hook-up, brand-new 3-piece bathroom, and flexible bachelor layout. Create a private suite, ideal for extended family, guests, or rental potential. Outside, enjoy the best of country living on a private lot featuring a custom play area, in-ground trampoline, and a powered 12x24 shed. The attached two-car garage is fully insulated and ready for year-round use. A rare opportunity to enjoy country living just minutes from every amenity, including easy access to the 115, 401 and 407, giving you the perfect blend of convenience and tranquility. With countless updates - roof (2019), 200-amp service (2019), furnace (2021), hot water tank (2018), kitchen (2021), upstairs bath (2021), lower-level fireplace (2023), and lower-level bath (2025) - this home offers turnkey peace of mind for years to come. (id:61423)
Royal Heritage Realty Ltd.
405 Philrick Drive
Trent Lakes, Ontario
Discover a modern lakeside retreat in the heart of the Kawarthas, this move-in-ready cottage on Big Bald Lake offers the perfect blend of comfort and adventure. Featuring three bedrooms, two bathrooms, and a separate bunkie, the property is set within a sought-after fishing destination with direct access to the Trent system of lakes. Just a short drive to Buckhorn and Bobcaygeon, you'll enjoy charming shops, local dining, and small-town amenities. Inside, the open-concept living space is designed for connection, anchored by a cozy fireplace ideal for relaxed gatherings. Outside, privacy takes centre stage with a spacious deck, private dock, and a double-car garage ready for all your outdoor gear. A long list of inclusions makes settling in effortless, so you can spend more time hiking, biking, boating, or simply unwinding by the water. This is lakeside living made easy-everything you need, nothing extra to buy. (id:61423)
Ball Real Estate Inc.
1b - 165 Sherbrooke Street
Peterborough (Town Ward 3), Ontario
Prime Class A Office Space for Lease | Downtown Peterborough | 1360 Sq Ft | TMI $7.00/sq ft. Well-located Class A office space available for lease in the core of downtown Peterborough. This 1,360 sq ft unit offers a professional layout suitable for a wide range of office users, including professional services and established businesses seeking a central location. The property benefits from excellent walkability, with immediate access to restaurants, retail, and the Little Lake waterfront. Fully accessible with barrier-free entry, the space provides convenience for both staff and clients. A central, highly visible location paired with a polished setting makes this a practical and strategic choice for businesses looking to establish or expand their downtown presence. (id:61423)
Royal LePage Proalliance Realty
34 Hills Road
Kawartha Lakes (Bobcaygeon), Ontario
Sometimes Dreams Do Come True! Discover the ultimate lakefront lifestyle on the highly sought-after western shores of Pigeon Lake. This custom-built, year-round masterpiece offers 3 spacious bedrooms and 3 luxurious bathrooms, blending refined elegance with everyday comfort. Step into a grand foyer with double closets, leading into a stunning great room featuring cathedral ceilings, a cozy fireplace, and expansive windows framing breathtaking views of the lake. The gourmet kitchen is truly a chef's dream, complete with a massive island, dual sinks, wine cooler, and panoramic sight lines to the water. Upstairs, the private loft-style primary suite offers a balcony overlooking the lake, a spa-like ensuite, laundry area, fireplace, and dramatic vaulted ceilings a true retreat. The lower level is an entertainer's paradise, featuring a hot tub, sauna, wet bar, and inviting fireplace, with a walkout to a wade-in pool all just steps from your own private sandy beach. Included on the property is a charming bunkie, complete with its own fireplace, 3-piece bathroom, and outdoor shower perfect for weekend guests. Don't miss this rare opportunity to own a one-of-a-kind lakeside home or potential short-term rental income. with exceptional amenities and unforgettable views. (id:61423)
Royal Heritage Realty Ltd.
5789 North Kennisis Lake Road
Dysart Et Al (Havelock), Ontario
Tucked along the shores of iconic Kennisis Lake.. 5789 Kennisis Lake Rd is the kind of place that instantly shifts your nervous system into calm. One turn down the long private driveway and the world opens into sparkling water, soft light, and a rare sense of privacy that still comes with big lake living. Kennisis Lake is one of the largest waterways in the Haliburton Highlands, known for its vast interconnected stretches of water, marina access, and boating days that turn into lifelong family traditions! This cottage is a full, thoughtful rebuild, designed for ease and peace of mind for its future owner. The year round cottage was completely gutted and rebuilt from the studs, including an addition and extensive renovations completed properly. Septic, well, electrical, insulation, siding, steel roof, landscaping and sauna, and hot tub are all brand new. Bright and filled with sunlight, the cottage offers private southeast facing views of Kennisis Lake from every level. The main floor features three bedrooms and a full bathroom, along with an open concept kitchen and dining area that becomes the heart of the cottage and a spacious sunroom ideal in every season. The lower level features a king bedroom with Lake views and walkout access to the hot tub, and easy steps to the water. An expansive main level deck overlooks the lake for dining and sunset evenings, while a second sun deck sits close to the shoreline for quiet afternoons by the water. A brand new sauna tucked beneath the trees creates a private spa like escape. The shoreline is exceptional, featuring a hard packed sand beach with gentle shallow entry. Close to Sir Sam's Ski, Pinestone and Blairhampton Golf Course, hiking, atv and snowmobile trails and local shops; this is where lake life feels easy again. Where kids run barefoot.. Where evenings stretch longer. Where the view becomes part of your everyday rhythm. (id:61423)
Keller Williams Innovation Realty
75 Marret Lane
Clarington (Newcastle), Ontario
Stunning New Luxury Rental - Fully Upgraded Freehold Townhome.Experience Elevated Living in this Impeccably Crafted, Fully Upgraded 3- Storey Freehold Townhome offering over 2,000 Sq Ft of refined, Contemporary Comfort. Every Detail has been thoughtfully Curated, Showcasing Premium Finishes, Designer Selections, and Exceptional Craftsmanship throughout. The Gourmet Chef's Kitchen features Upgraded Cabinetry, Quartz countertops, Premium Appliances, and a walkout to a private deck - Ideal for Morning Coffee or Evening Dining. The Open- Concept Living and Dining areas are enhanced with Upgraded Flooring, Custom lighting and a Bright, Airy layout with its Own Upgraded Private Ensuite- an Ideal setup for Families, Professionals, or Shared Living. The Entire Top Floor is Dedicated to a Luxurious Primary Retreat, Featuring a Generous Walk-In Closet, A Spa-Inspired Ensuite, and An Exclusive Private Balcony. Move-In Ready and Finished to a Standard RARELY found in Typical Builds, This Home Delivers a True Luxury Rental Experience for Those Seeking Comfort, Style, and Sophistication. (id:61423)
RE/MAX Ultimate Realty Inc.
16 Black Bear Drive
Kawartha Lakes, Ontario
Fully renovated home offering breathtaking water views and luxurious living. The main floor features an open-concept layout with floor-to-ceiling windows, a full-length terrace, a modern kitchen with stainless steel appliances, pot lights throughout, and a spacious primary bedroom with a stunning ensuite and direct walkout to the terrace. The ground-level lower floor offers a full walkout, floor-to-ceiling windows, a sauna, a cozy fireplace, and a large den that can easily be converted into a fourth bedroom. The front yard includes a two car garage, a private driveway accommodating 1016 vehicles, and an additional workshop with potential to convert into a summer house. The backyard is large, private, and surrounded by mature trees, creating a peaceful retreat. Conveniently located near Highway 407 and top-rated schools, this property combines elegance, privacy, and accessibility in a highly sought-after setting. (id:61423)
Royal LePage Realty Plus
Bsmt - 693 Hawley Street
Peterborough (Otonabee Ward 1), Ontario
Step into this bright thoughtfully designed space. Featuring 2 generous bedrooms and aninviting living area perfect for relaxing after a long day. Newly installed laminate flooring.Private entrance. Laundry is shared with upper unit. Two driveway parking spots for addedconvenience. Quiet, family-friendly neighbourhood with a park right next door. Located justminutes from Trent University, shopping, restaurants, parks, and public transit, this homeoffers the perfect balance of comfort and convenience. Ideal for professionals, students,couples, or small families. (id:61423)
RE/MAX Community Realty Inc.
214 Aylmer Street
Peterborough (Town Ward 3), Ontario
Centrally located in Peterborough's vibrant downtown, this home offers unparalleled convenience. Just minutes away from every essential service 8 min to Costco, 5 min to Walmart, Winners, Homesense, Galaxy Movies, and Service Ontario, 4 min to Peterborough Cruise, YMCA, 3 min to the Beer Store, Public library, 2 min to Services Canada, No Frills, and LCBO, 1 min fire station Embrace urban living without sacrificing comfort. Your sanctuary awaits in the heart of it all. Don't miss the chance to make this house your home, where every necessity is just moments away. This home boasts modernized amenities to enhance your living experience. With front and rear cameras installed, your security and peace of mind are prioritized. Say good bye to traditional water heaters with the installation of a tankless system, ensuring endless hot water on demand while maximizing space efficiency. Additionally, enjoy fresh and purified water with a city water filtration system, providing clean drinking water straight from the tap. These updates not only elevate your comfort but also reflect a commitment to contemporary living standards. Welcome to the epitome of convenience in downtown Peterborough! **EXTRAS** Upgraded Features: Front and Rear Cameras, Tankless Water Heater, City Water Filtration System. (id:61423)
Century 21 Leading Edge Realty Inc.
165 St Joseph Drive
Kawartha Lakes (Lindsay), Ontario
Welcome to this stunning detached corner-lot home, thoughtfully designed for comfort, functionality, and modern living. Featuring generously sized bedrooms, a main-floor office, and 4.5 stylish bathrooms, this home is perfect for families of all sizes.Step into the bright and airy foyer, where soaring ceilings and oversized windows flood the space with natural light. The main floor is adorned with elegant hardwood flooring, while the second level offers cozy, carpeting that creates a warm and inviting atmosphere.Additional features include:Double car garageLarge driveway with ample parkingModern, open-concept layout Dedicated main-floor officeperfect for working from home Located in the heart of the thriving Lindsay community, youll be just minutes from schools, hospitals, shopping, and recreation facilities. (id:61423)
Homelife G1 Realty Inc.
540 Kirkfield Road
Kawartha Lakes (Eldon), Ontario
Welcome to an exceptional 103-acre equestrian and agricultural property offering privacy, versatility, and income potential. A scenic tree-lined driveway leads to this peaceful countryside setting, surrounded by expansive open fields ideal for horses, cattle, sheep, or mixed livestock. The property is well equipped for equestrian use with a brand-new three-stall stable featuring 12' x 12' stalls and a concrete walkway, with capacity to add additional stalls. A 60' x 100' arena built in 2022 offers excellent space for riding, training, and lessons, while also providing outstanding flexibility for agricultural use. The arena is well suited for livestock handling, winter feeding, lambing or calving, equipment storage, or other multi-purpose farm uses. Multiple paddocks with electric fencing and three run-in shelters support efficient grazing and herd management. The acreage offers strong potential for rotational grazing, with approximately 30 acres already in hay production, supporting scalable livestock operations while maintaining a premium equestrian setup. The upgraded log home blends rustic charm with modern comfort, featuring an open-concept eat-in kitchen with granite countertops, island, and walkout to a deck overlooking gardens and fields. The dining room includes a propane fireplace and large picture windows. The primary bedroom offers a three-piece ensuite and two additional bedrooms. The lower level features a separate entrance, family room, and potential bedroom, ideal for an in-law suite or added living space. A rare opportunity to own a versatile farm combining equestrian and livestock potential with peaceful country living. (id:61423)
Royal Heritage Realty Ltd.
1162 Summit Drive
Peterborough (Otonabee Ward 1), Ontario
Stunning executive bungalow in the west end of Peterborough, located on a dead end cul de sac near Kawartha Golf and Country Club perched on a ravine lot with a spectacular view over the city to the southeast. This custom-built home is exceptionally well cared for inside and out. As a retirement bungalow you can live comfortably on one floor and have the walkout separate entrance lower level for guests or extended family. As a family home you have 4 bedrooms, 3.5 baths, 3 separate living spaces, 2 full kitchens for entertaining or a ready-made in-law suite with its own entrance for mom and dad. It's very private while sitting on the entertainment size deck off the main floor family room in the summer surrounded by trees and has spectacular city views in the winter when the leaves are down. Close to Monseigneur Jamot, St. Catherines, James Strath and Crestwood schools. Presale inspection available (id:61423)
Royal LePage Frank Real Estate
192 Highland Street
Dysart Et Al (Dysart), Ontario
Exceptional commercial opportunity awaits in the heart of downtown Haliburton with this prominently located building. Ideal for investors or owner-operators seeking a high-visibility business location, this property truly stands out. Completely renovated from top to bottom, it features enhanced insulation, a new roof, an upgraded heating and cooling system with heat pump, modern electrical upgrades, and a fully accessible ramp for added convenience. Offering just over 1,200 square feet across three functional levels, the interior includes a comprehensive security system, newly installed custom built-in shelving and storage, a large secure safe, and additional improvements throughout. With versatile commercial zoning, the space is perfectly suited for office or retail use, providing endless potential for various business concepts. Don't miss this rare chance to secure a premium commercial property in a growing, vibrant community with strong local demand. This listing includes the building and land only; the existing business is not included in the sale. (id:61423)
Lpt Realty
Century 21 Percy Fulton Ltd.
24 Ted's Lane
Trent Lakes, Ontario
Newer custom bungalow located a short walk to a public access on Pigeon Lake. Launch your kayak, take a swim or just relax and enjoy the lake views. Situated on a double lot with great curb appeal and an inviting covered front veranda. Tastefully finished with 2 main floor baths, vaulted ceilings, large bright kitchen with sitting area, stainless steel appliances and a walkout to a large deck. The lower level is nicely finished with a lovely rec room, 2 piece bath, office, lots of storage and the potential for another bedroom. Fabulous double car garage. 1100 square feet of space including a heated workroom and 2-piece bath on the main floor. The second floor consists of a large open room and is heated and cooled by a heat pump. Enjoy the private yard which is nicely landscaped with Armour stone, a partially fenced area, fire pit and a hard wired generator. Located on a township road in an area of nice homes, close to marinas and a short drive to the town of Buckhorn. (id:61423)
Royal LePage Frank Real Estate
102 - 375 Lakebreeze Drive
Clarington (Newcastle), Ontario
Rare ground-floor condo with unobstructed panoramic views of Lake Ontario from your unit with over 1000 sqf of finished living space. Beautiful 2 bedroom and 2 bath condo with large covered patio overlooking the park and Lake with direct access into the unit. Lovely open concept floor plan featuring a large eat-in kitchen with breakfast bar, 9 foot ceilings, engineered hardwood flooring, primary bedroom with full ensuite bath, 2nd bedroom with convenient "murphy" bed, laundry area, one underground car parking is included a 2nd spot is currently rented. This luxury condo has it all with ownership that includes an exclusive Gold Membership to the Admirals Walk Clubhouse enjoy access to a fully equipped gym, oversized indoor pool, steam room, on-site restaurant, and a host of additional premium amenities and community events that elevate everyday living. Convenient location only minutes to the 401 and and offers endless outdoor opportunities located directly on the Lake. Do not miss this rare ground floor unit! See HD video of this fabulous unit and its Lake views! (id:61423)
RE/MAX Jazz Inc.
L 24&25 - 0 Lost Nation Road
Lyndoch And Raglan, Ontario
You've Found a Truly Remarkable Property! W/49.31 Acres Of Land, 972 Feet Of Waterfront On A Spring-fed Lake, & The Shore Allowance Owned, The Potential for Building A Dream Home Or Exploring Commercial Opportunities Is Substantial. The Tourist Commercial Zoning Adds Another Layer of Possibility, Allowing For Various Ventures To Capitalize On The Scenic & Private Location. The Combination Of Clear Land & Hardwood Bush Offers Diverse Opportunities For Both Recreational & Commercial Use. The Presence of a 20x20 Cabin W/ An Open Concept Adds Immediate Value. W/ Hardwood Lake Offering Perfect Conditions For Swimming And Fishing, The Property Hold Significant Appeal For Nature Enthusiasts & Those Seeking A Tranquil Retreat. Before Proceeding With Any Plans, It's Essential To Conduct Thorough Due Diligence, Including Zoning Regulations, Environmental Assessments And Feasibility Studies To Ensure Your Vision With Local Regulations and The Property's Potential. (id:61423)
Century 21 Percy Fulton Ltd.
Royal LePage Team Realty
L 24&25 - 0 Lost Nation Road
Lyndoch And Raglan, Ontario
You've Found a Truly Remarkable Property! W/50 Acres Of Land, 972 Feet Of Waterfront On A Spring-fed Lake, & The Shore Allowance Owned, The Potential for Building A Dream Home Or Exploring Commercial Opportunities Is Substantial. The Tourist Commercial Zoning Adds Another Layer of Possibility, Allowing For Various Ventures To Capitalize On The Scenic & Private Location. The Combination Of Clear Land & Hardwood Bush Offers Diverse Opportunities For Both Recreational & Commercial Use. The Presence of a 20x20 Cabin W/ An Open Concept Adds Immediate Value. W/ Hardwood Lake Offering Perfect Conditions For Swimming And Fishing, The Property Hold Significant Appeal For Nature Enthusiasts & Those Seeking A Tranquil Retreat. Before Proceeding With Any Plans, It's Essential To Conduct Thorough Due Diligence, Including Zoning Regulations, Environmental Assessments And Feasibility Studies To Ensure Your Vision With Local Regulations and The Property's Potential. (id:61423)
Century 21 Percy Fulton Ltd.
Royal LePage Team Realty
2024 County Rd 46
Havelock-Belmont-Methuen (Belmont-Methuen), Ontario
Discover over 120 acres of nature's paradise- rich forested landscapes, thriving wildlife, and unmatched tranquility. Located on a country road, this rare property combines peaceful seclusion with everyday convenience. Schools, shopping a community centre, and a multitude of lakes are all just five minutes away.. Build your dream home with total privacy. (id:61423)
Ball Real Estate Inc.
2473 Selwyn Bay Lane
Selwyn, Ontario
Chemong Lake - Big lake views, 190ft of waterfront, and a deep, private approximate 0.79 acre lot await you at 2473 Selwyn Bay Lane. Whether you're looking to live on the lake fulltime or escape to the cottage during your downtime, this tidy four bedroom bungalow offers room for everyone. Features include: a tasteful kitchen, updated 3-piece bath, main-floor laundry, open-concept living & dining with walk-out to lakeside deck. Outside, enjoy a large, level yard and a single detached garage. Ideally situated on upper-Chemong Lake, only 15-minutes into Lakefield for your everyday shopping and 30-minutes into Peterborough. Explore the Trent-Severn from your doorstep, with lock-free boating into 5 large lakes, and nearby Selwyn Conservation Area for hiking, snow-shoeing, cross-country skiing (id:61423)
Affinity Group Pinnacle Realty Ltd.
143 Hazel Street
Kawartha Lakes (Verulam), Ontario
Imagine Enjoying the Beautiful Sunsets While you Sit on the Dock Overlooking Sturgeon Lake. This Beautiful 3 Bedroom, One and a Half Bathroom Lakeview Home Featuring a Dry Boathouse and Dock, thoughtfully Designed with Wheelchair Accessibility (Ramp Into the Rear of the Home). This Charming Property is Best Suited for a Mature, Responsible Family who will take Pride in Caring for the Home, Gardens, and Yard Year Round. Situatedon a Spacious Corner Lot Beside a Local Park, this Home Offers Both Privacy and Convenience. A Free Public Boat Launch is just Minutes Away as well as the Local Marina. Inside, the Open Concept Kitchen, Living and Dining Area Creates an Inviting Space Perfect for Family Living and Entertaining. The Primary Bedroom Includes a Large Closet, Walk-out to the Deck, and a Private 2 Piece Ensuite. Two Additional Spacious Bedrooms are also Included, One of Which Features Sliding Glass Doors Leading Directly to the Deck. Enjoy a Large Yard with Plenty of Outdoor Space, Along with a Covered Deck Ideal for Relaxing Throughout the Seasons. Tenant Responsibilities Include: Lawn Cutting and Garden Care During the Summer Months, as well as Snow Removal in Winter. Conveniently Located Approximately 15 Minutes from Lindsay, 20 Minutes to Bobcaygeon and 45 Minutes to Peterborough. Don't Miss the Opportunity to Enjoy All the Beautiful Seasons in this 3 Bedroom Home. (id:61423)
Coldwell Banker 2m Realty
Unit 5 - 822 Ward Street
Selwyn, Ontario
Welcome to this spacious third-floor two-bedroom residence that beautifully blends classic building charm with thoughtful modern renovations. Set within a character-rich vintage building, this unit offers both warmth and functionality in a highly desirable lakeside location. The brand-new kitchen has been fully renovated and features modern finishes along with all-new appliances, providing both style and efficiency. A large eat-in layout makes it ideal for everyday living and entertaining. The bright and inviting living room overlooks Lake Chemong, offering tranquil water views and abundant natural light throughout the day. The cozy primary bedroom offers a comfortable and quiet retreat, while the second bedroom enjoys peaceful water views and is well-proportioned and versatile, ideal for guests, a home office, or additional living space. Completing the unit is a fully renovated three-piece bathroom with contemporary fixtures and finishes. Conveniently located close to local amenities, this home delivers the charm of an older building with the comfort of modern updates-an excellent opportunity for tenants seeking character, space, and scenic surroundings. (id:61423)
RE/MAX West Realty Inc.
2096 Rudell Road
Clarington (Newcastle), Ontario
Detached 4 bedroom Home with over 3,000 sq. ft. of living space. This residence offers an exceptional blend of style, comfort, and functionality and is perfect for families seeking a quiet and upscale community. The main level boasts 9' ceilings, bright and open-concept living space, premium finishes, and generous principal rooms ideal for everyday living and entertaining. The gourmet kitchen showcases upgraded cabinetry, granite countertops, modern fixtures, and abundant prep space. The adjoining family room with a fireplace create a seamless flow throughout the home and has a large living and dining area overlooking the front yard. Upstairs, 4 spacious bedrooms, including a luxurious primary suite with a large walk-in closet and spa-inspired ensuite. The 2nd bedroom has a separate 3 piece ensuite while the 3rd & 4th bedrooms have a 3-piece semi-ensuite with all bedrooms offering ample room for growing families or home office needs. Unfinished basement included for extra storage and flexibility. The double car garage easily fits 2 cars with direct access to the mudroom & main floor laundry directly from the garage. Located in a newly developed, family-friendly neighbourhood, this home provides easy access to schools, shopping, parks, and Highway #401. (id:61423)
Forest Hill Real Estate Inc.
629 Aylmer Street N
Peterborough (Town Ward 3), Ontario
This warm, 4-bedroom century home has a gracious floor plan, and flows from living and dining areas to kitchen and back deck, excellent for entertaining and family gatherings. This home has character and charm, with high ceilings and original wood trim. A large front porch looking out over Rotary Trail opens into a broad entranceway with tile flooring and a 2-piece bathroom. The home includes updated windows throughout, as well as new engineered hardwood in the spacious eat-in kitchen. Upstairs offers 4 large bedrooms and a 3-piece bathroom with antique clawfoot tub. Walking distance to downtown restaurants, shops, and parks, yet quiet and private with fenced yard and garden beds. Move-in ready, piano in the dining room can be included. (id:61423)
Exit Realty Liftlock
106 - 304-306 George Street N
Peterborough (Town Ward 3), Ontario
Prime downtown Peterborough location! 2,033 sq.ft. of flexible space perfect for retail, office, clinic, food use, and much more. High foot traffic and great exposure. Ask about rent incentives and/or leasehold improvement support, available for strong tenants and long-term leases. $1,995/month + TMI ($895, heat included) (id:61423)
Realty Wealth Group Inc.
26 Greenwood Crescent
Kawartha Lakes (Carden), Ontario
This comprehensively updated and immaculately maintained lake house offers all that is great about waterfront living while residing within easy commuting distance to the northern GTA. Located in the friendly community of Western Trent on the desirable south-western shore of Canal Lake, the property provides 80 ft of waterfront on a level lot with lovely vistas to the opposite shore. The home features over 2,200 sq ft of living space including the fully finished basement, and has a brand new feel owing to the long list of recent renovations including all new stone and vinyl siding, metal roof, and a new double attached drive-through garage with a paved driveway. Interior renovations include a new kitchen and appliances, new flooring, ceilings, crown molding, California shutters, and a new sliding door that leads to a rebuilt multi-level deck and patio. The home is exceptionally energy efficient with upgraded insulation and a newer (2018) heat pump and electric furnace. Both the roadside and waterside yards have been professionally landscaped, and mature trees along the lot lines ensure excellent privacy. The living is easy here as the municipality provides the water supply, weekly garbage collection and timely snow clearing along paved Greenwood Crescent. Canal Lake has excellent fishing, and one can access the entire Trent-Severn waterway from the dock. The Western Trent Golf Course is a two-minute drive away. There is a lengthy list of inclusions as a bonus. (id:61423)
Kawartha Waterfront Realty Inc.
26000-B Hwy 41
Greater Madawaska, Ontario
Vacant Commercial Land for sale! Great opportunity to build and operate a commercial business on a busy stretch of highway close to recreational trails and waterways in an established cottage district in the West Ottawa Valley. Total land is just under an acre, with the option to combine with an adjacent parcel of land totaling about 2.5 ac. (id:61423)
Peak Realty Ltd.
1 - 17 Snow Road
Bancroft (Bancroft Ward), Ontario
COMMERCIAL LEASE IN BANCROFT - AVAILABLE IMMEDIATELY. This unit, main floor property has 1219 Square feet of commercial space available in a well maintained building. Located in the heart of the Town of Bancroft in a high traffic location next to franchise retail stores, restaurants, a busy hotel, residential homes and Bancroft's Millenium Park. Property Zoning is C2 perfect for retail, QSR, office, or service applications. Rent base is $1,500 per month including TMI, All utilities are extra . Large open space has heating/AC, 200 Amp Service Electrical, 1 bathroom, with the potential for 2 bathrooms, wheelchair accessibility and ample parking in front of the unit and the street. Storefront features, large full front glass windows and awning location for box sign advertising possibilities. One of the best buildings available in the downtown core. **EXTRAS** Minimum1 Year lease. All upgrades and improvements required to the unit are the responsibility of the tenant at their own expense and further approved by the landlord before construction commences. There have been upgrades to the unit including new flooring , updated bathroom and walls installed for officespaces. Utilities are paid by the Tenant. This end unit is perfect for a restaurant or retail space. (id:61423)
RE/MAX Country Classics Ltd.
28 - 174 Lindsay Street N
Kawartha Lakes (Lindsay), Ontario
Welcome to this carefree living bright & spacious stone & brick condo townhome bungalow situated in the Rivermill adult lifestyle community. Situated in the heart of Lindsay's waterfront district. This beautiful home features 1256 Sq Ft on the main floor for all your everyday living needs. With 9' ceilings, 4 walk-outs, 2 decks, large eat-in kitchen with pantry, open concept living & walk-out to spacious upper deck, formal dining room with gleaming oak hardwood floors, primary bedroom w/ensuite and walk-out to balcony, main floor laundry and foyer garage access. Enjoy all the amenities the clubhouse offers including an indoor pool, games room, upper level outdoor patio that overlooks the water, onsite docking with direct access to Trent Severn System, tennis courts & Rv storage area. Carefree living includes lawn maintenance, landscaping, window cleaning & snow clearing to your doorstep! Close to hospitals and healthcare. Move In, Relax And Enjoy. (id:61423)
Century 21 Heritage Group Ltd.
216 - 50 Lakebreeze Drive
Clarington (Newcastle), Ontario
Beautiful condo in the sought-after lakeside community of the Port of Newcastle! This bright and spacious unit features an open-concept design with 1 bedroom plus den and 1.5 baths, offering water views from the covered balcony. Enjoy the convenience of ensuite laundry and secure underground parking (space #16). Residents have exclusive access to the Admirals Walk Clubhouse, featuring a fitness centre, indoor pool, steam room, private lounge, games room, library, dining area, and bar plus regular social events and organized activities, all included in the maintenance fees. Steps to the marina, where you can paddleboard, kayak, or simply take in the stunning views of Lake Ontario. Experience the best of waterfront living with scenic trails, a welcoming community, and easy access to Highway 401. This isn't just a condo, it's a lifestyle filled with comfort, community, and the beauty of lakeside living. (id:61423)
Royal LePage Frank Real Estate
5 Fortye Gate
Peterborough (Otonabee Ward 1), Ontario
This impeccably maintained custom-built home combines comfort, style, and functionality in one of West Peterborough's most sought-after neighbourhoods. Offering 2+2 bedrooms and 3 full bathrooms, this move-in-ready residence is ideal for families, downsizers, or those seeking a spacious, low-maintenance lifestyle in a quiet, established community. The main floor features elegant hardwood flooring throughout, an inviting open-concept living and dining area with a cozy gas fireplace, and a bright eat-in kitchen with granite countertops, ample cabinetry, and sliding doors leading to a private backyard-perfect for outdoor dining or peaceful relaxation. Charming pocket doors add character while providing flexible separation between the kitchen and living spaces. The primary suite serves as a private retreat, complete with a luxurious 6-piece ensuite featuring a bidet, soaker tub, and separate shower. A second main-floor bedroom and a full bathroom complete this level. The fully finished lower level offers stylish luxury vinyl plank flooring, two additional bedrooms, a modern 3-piece bath, a second gas fireplace, and a spacious recreation room-ideal for guests, teenagers, or multi-generational living. With quality finishes, a thoughtfully designed layout, and three full bathrooms, this home easily adapts to a variety of lifestyle needs. Conveniently located near parks, schools, shopping, and everyday amenities, it delivers the perfect balance of suburban tranquility and city convenience. Extras: In-ground sprinkler system, water softener, oversized double garage, garage door opener with two remotes, wheelchair lift from garage to kitchen, electric chair lift (new battery), upgraded high-efficiency toilets, beautiful perennial gardens, oversized lot, new furnace with flow-through humidifier (2024), brand-new washer and never-used dryer, second refrigerator. (id:61423)
Keller Williams Energy Real Estate
330-334 Charlotte Street W
Peterborough (Town Ward 3), Ontario
Commercial Building with Residential Component - Property Sale C6-zoned mixed-use building offering strong versatility for owner-occupiers, live/work buyers or investors. The sale is for the real estate only.The existing business shown in photos is owner-operated. The sale of the property allows for a transition to a new commercial use, offering flexibility for an incoming owner, subject to mutually agreeable terms. The main floor features a flexible commercial layout suitable for a wide range of permitted uses including, but not limited to, restaurant, caf, boutique retail, wellness, professional office, studio, or client-based services.The property includes a spacious 4-bedroom residential unit with multiple entrances, two kitchens, and two municipal addresses - previously configured as two units and offering future flexibility. Portions of the residential space are currently tenanted, providing interim income and flexibility. Over $450,000 has been invested into structural and cosmetic improvements throughout the building. The property is separately metered and panelled, supporting a variety of occupancy and income configurations.Vacant possession of the commercial space may be available, subject to timing. The seller is open to flexible closing structures, including consideration of a vendor take-back mortgage. Transitional occupancy or improvement arrangements may also be considered, subject to mutually agreeable terms.Prominently positioned on a high-exposure corner lot with two street frontages, strong signage potential, and walkable access to downtown amenities - offering a rare mixed-use opportunity with multiple future pathways. (id:61423)
Century 21 United Realty Inc.
106 - 50 Lakebreeze Drive
Clarington (Newcastle), Ontario
Welcome to this beautifully appointed main-floor 2-bedroom, 2-bathroom condo, ideally situated just steps from the shoreline and conveniently close to the elevators. Enjoy breathtaking views of Lake Ontario from your private terrace-an ideal spot to enjoy morning coffee or relax while taking in stunning sunset views. Inside, the spacious open-concept layout is enhanced by modern finishes throughout. The gourmet kitchen features quartz countertops, ample cabinetry, and a convenient breakfast bar, perfect for everyday living and entertaining. The bright living and dining area seamlessly extends to the terrace, filling the space with natural light. The primary bedroom offers a tranquil retreat, complete with a large closet and a luxurious 4-piece ensuite with contemporary fixtures. A generously sized second bedroom and an additional full bathroom provide flexibility for guests, family, or a home office. Residents enjoy exclusive access to the Admiral Club, offering resort-style amenities including a fully equipped fitness centre, indoor pool, theatre room, library, and party room. Additional highlights include in-suite laundry, premium flooring, and easy access to all building amenities. Experience the convenience of main-floor living with no reliance on elevators, all within close proximity to walking trails, parks, shopping, and transit. Don't miss this opportunity to live in one of the area's most sought-after lakeside communities. (id:61423)
Keller Williams Energy Real Estate
1 Steelhead Lane
Clarington (Newcastle), Ontario
Welcome to 1 Steelhead Lane, nestled in the highly sought-after Wilmot Creek Adult Lifestyle Community in Newcastle, a vibrant senior living resort along the shores of Lake Ontario. This bright and inviting home features an abundance of windows and a picturesque setting backing onto a serene pond and the 5th hole of the community's 9-hole golf course. The open-concept layout offers a spacious living and dining area, a well-appointed kitchen with new quartz countertops and backsplash, and a sun-filled family sunroom perfect for relaxing or entertaining. The home includes two generous bedrooms, two 3-piece bathrooms, and the convenience of a stacked washer and dryer neatly located in one bathroom. A cozy gas fireplace stove adds warmth and charm. Residents enjoy an exceptional array of amenities including a community hall, gym, lap pool, hot tub, sauna, two heated outdoor pools, pickleball and tennis courts, baseball field, pharmacy, hairdresser, shuffleboard, dart room, and billiards room. Experience resort-style living in a peaceful, beautifully maintained waterfront community. (id:61423)
The Nook Realty Inc.
228 Riverside Drive
Kawartha Lakes (Bobcaygeon), Ontario
LUXURIOUS CUSTOM HOME IN A PREMIUM VILLAGE LOCATION ON A 1 ACRE PROPERTY! 3000 square foot bungalow with 5 bedrooms & 3 baths. The professionally landscaped gardens bring you into a covered stamped concrete porch which brings you inside to the light filled open concept main area. Coffered ceilings, Napoleon fireplace, heated White Oak floors and the Kitchen with professional appliances & commercial sized freezer & fridge, SS vent hood, 48' Jenn Air Range with double oven, SS griddle & grill, Italian quartz counters with huge island. The modern primary suite offers walk through closet, tray ceiling, gleaming 4 piece bath w/dual showers, soaker tub & a view of the peaceful backyard. Timber built 8x16 saltwater, heated pool ,with L shaped deck around it, is part of your backyard experience. Entire home was built using highest quality materials & finishes. PVC siding, radiant floor heating, On Demand HWT, R40 insulation w/R80 in the attic, oversized door, architectural mouldings, custom laundry room with black granite counters. Home guy with built in sauna, tons of walking & biking trails, marinas, boat launches & close to downtown Bobcaygeon. (id:61423)
RE/MAX All-Stars Realty Inc.
149 Lakebreeze Road
Kawartha Lakes (Fenelon), Ontario
REMARKABLE CUSTOM BUILT HOME ON PRIVATE 2.5 ACRES. Discover the perfect blend of country living and modern convenience in this stunning custom built home tucked away on a peaceful, treed property. Step inside to discover a thoughtfully designed layout, with light filled living areas, country kitchen with eat in area and plenty of storage, separate dining with patio doors leading to a screened in 3 season sunroom. The main level also features convenient laundry room, 2 pc powder room and direct access to garage. Expansive windows throughout fill the home with natural light and offer beautiful views of the surrounding property. Second floor provides a tranquil escape with 3 bedrooms and 4 pc main bath. Primary suite with spacious ensuite, closets and built in dressers. Downstairs, a recently finished basement adds exceptional versatility with two additional bedrooms, a spacious family area with fireplace, and a walkout to the garden patio. Bonus lower sunroom is awaiting your creative finishing touches. Outside, the stunning private yard is a true highlight, surrounded by soaring maple trees, winding trails, and a serene pond. Car enthusiasts and hobbyists will appreciate the 27' x 32' heated attached garage with an equally sized basement workshop below, offering ample space for projects and storage. For added charm, the detached 24' x 18' Sugar Shack garage comes complete with maple syrup equipment. Quick possession available. Truly a one of a kind property; spacious, serene and ready to welcome you home. (id:61423)
Revel Realty Inc.
12482 Highway 28 Road
North Kawartha, Ontario
Welcome To The Exquisite "Royal Home," A Custom-Built Sanctuary Offering Over 1,700 Square Feet Of Sunlit Living Space Above Grade. This Spacious Design Is Perfect For Both Relaxation And Entertaining. Step Into The Expansive Great Room, Where A Cozy Fireplace Complements Views Of Lush Greenery, Creating A Warm And Inviting Atmosphere. The Large Kitchen Is A Culinary Enthusiast's Dream, Featuring A Built-In Wall Oven And Microwave, A Propane Cooktop Range, Quartz Countertops, And A Generous Island That Invites Gatherings As You Prepare Family Meals. French Doors Open To A Spacious Dining Room, While The Primary Suite Offers A Luxurious 4-Piece En-Suite. Two Additional Well-Appointed Bedrooms, A Convenient Main Floor Laundry Room, Direct Garage Access, A Powder Room, And A 5-Piece Main Bathroom Complete The Main Floor Amenities. Descending To The Lower Level, You're Welcomed By A Charming 4-Season Sunroom, Perfect For Unwinding With A Book Amid Nature's Beauty. The Incredible In-Law Suite Makes This Home Ideal For Multi-Generational Living, With Two Separate Entrances, A Vast Eat-In Kitchen With Ample Cupboard And Counter Space, Two Tastefully Designed Bedrooms, A Separate Den/Office, A Large Great Room With A Fireplace, A Separate Laundry Room, And A 5-Piece Bathroom. The Workshop Is A Haven For Woodworkers Or Car Enthusiasts, While The Outdoor Space Is An Entertainer's Paradise, Featuring A Campfire Area, A Two-Tier Deck, A Covered Lower Deck For Barbecuing, And Expansive Gardens. Whether Enjoying A Leisurely Stroll Or Hosting A Lively Gathering, This Property Is Truly A Dream Come True, Offering The Perfect Blend Of Luxury And Tranquility (id:61423)
The Nook Realty Inc.
