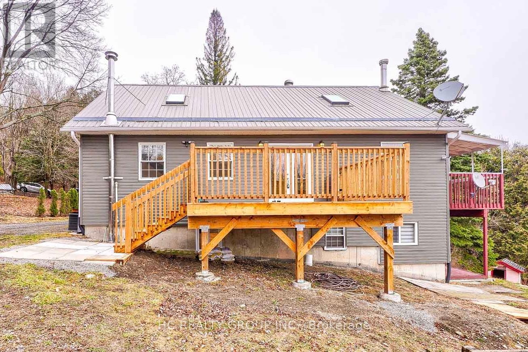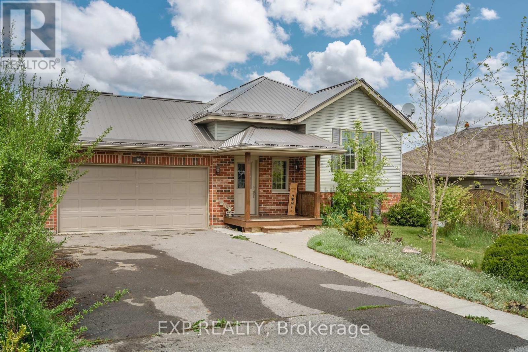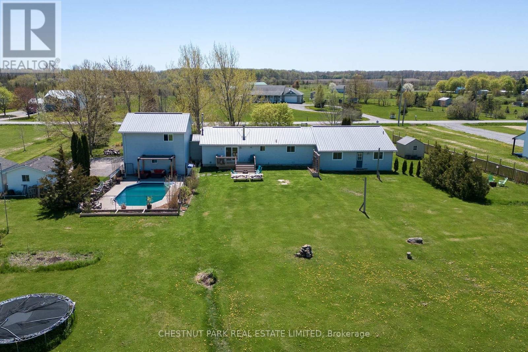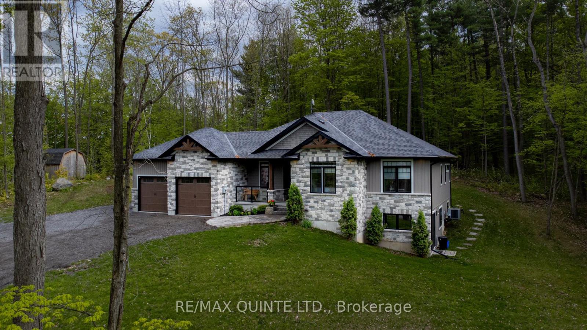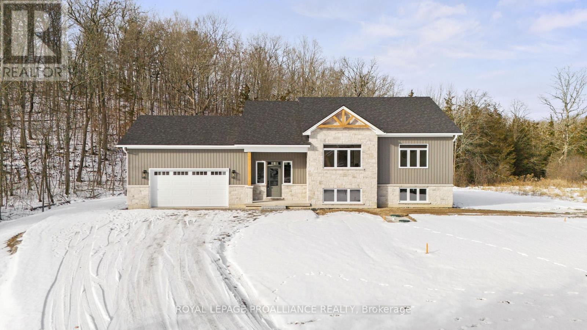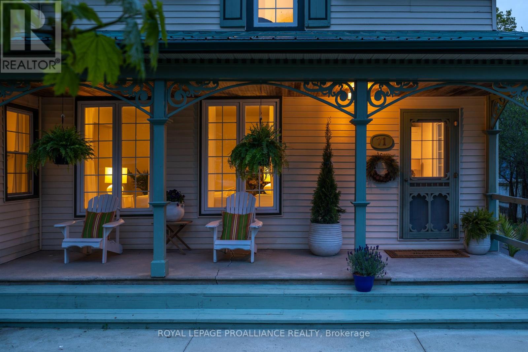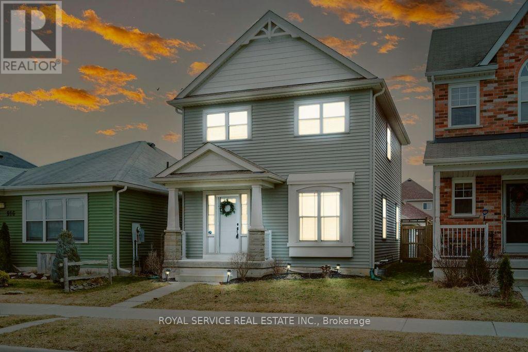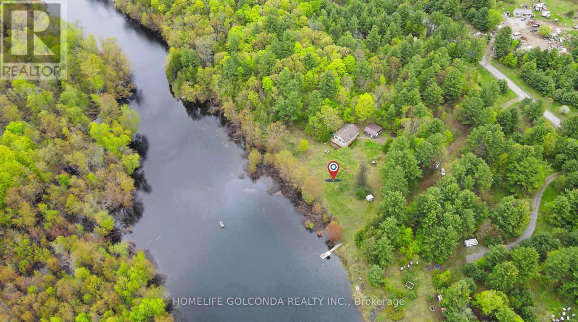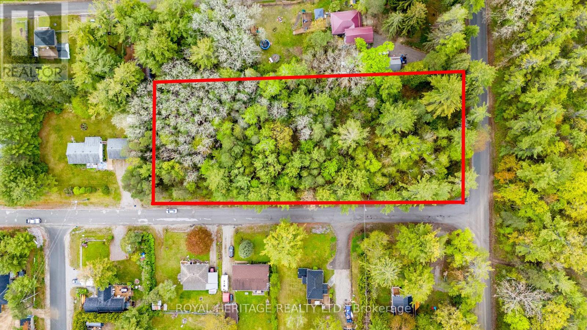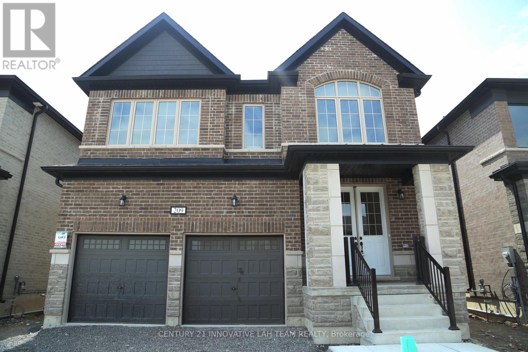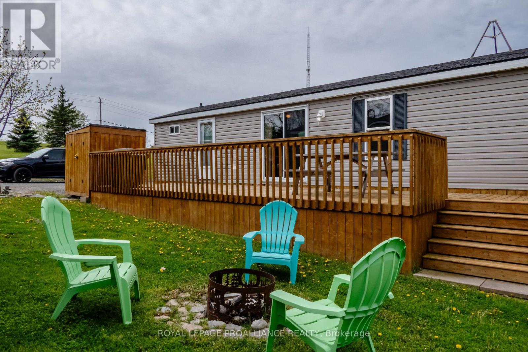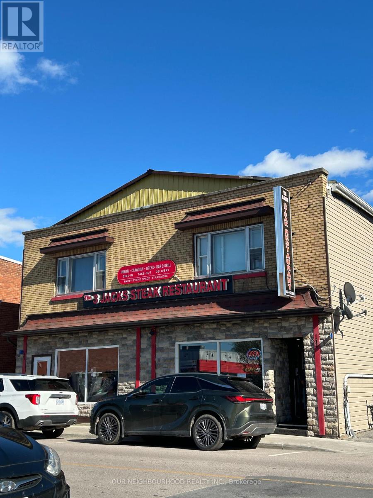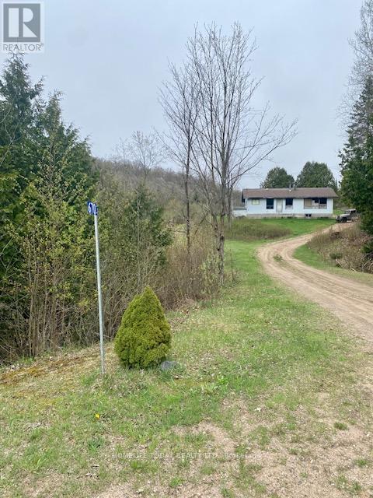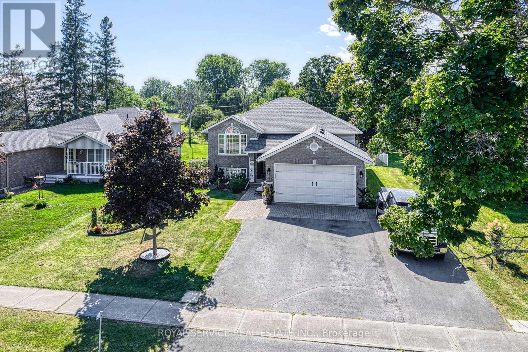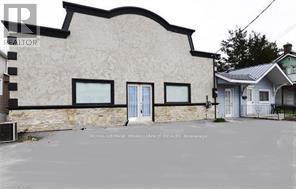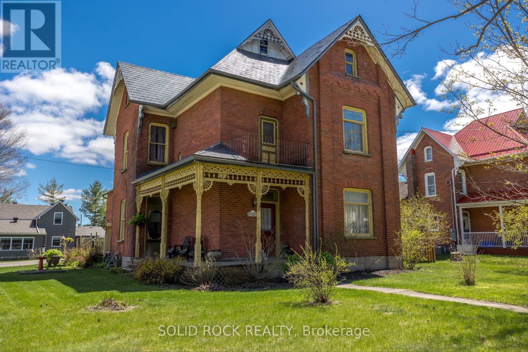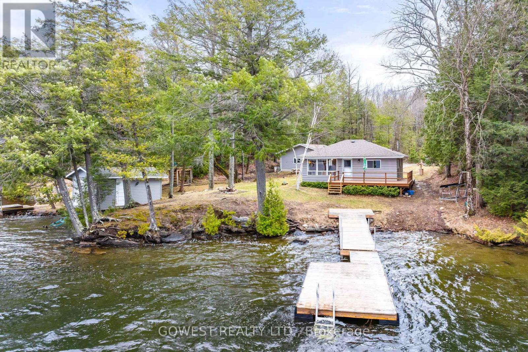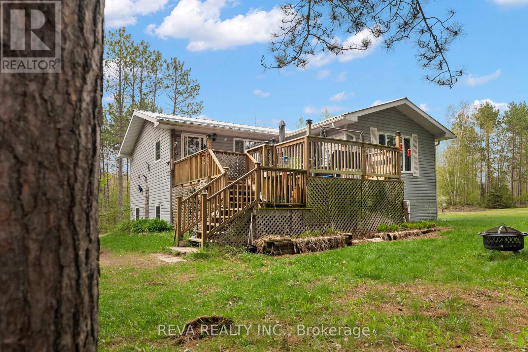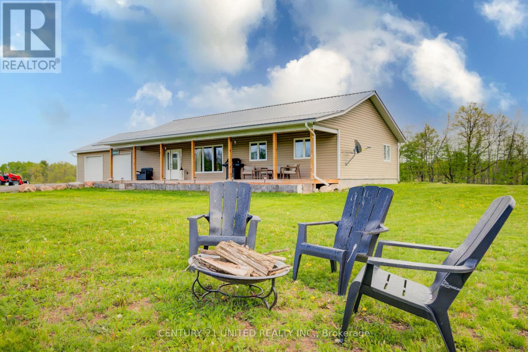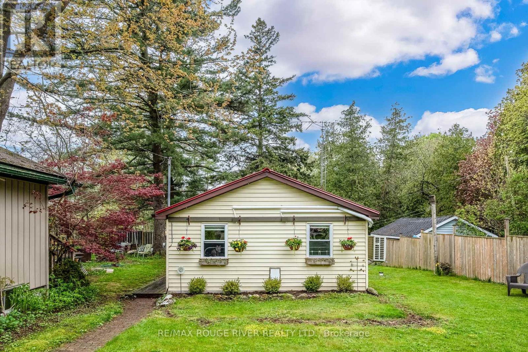1648 Glenforest Boulevard
Peterborough, Ontario
A FABULOUS & MOVE IN READY BUNGALOW in the west end of Peterborough sounds like a DREAM! With its serene backyard views and spacious layout, it offers a perfect blend of comfort and convenience. FANTASTIC LOCATION!! You will be so happy to live in this wonderful neighbourhood that is close to great schools, restaurants, shopping, trails, parks, and the 115. WELCOME HOME to this tastefully decorated and delightful family home. The yard is a GARDENER'S DREAM! Inside you will find a total of 5 bedrooms - 2 up and 3 down. Two 4 pc. bathrooms. The hardwood floors are lovely and and contribute to the style in this home. The open concept living room and dining room is a lovely and bright space. The eat-in kitchen has white cabinets, stainless appliances, a large window and a walk-out to a fantastic covered deck. You will love the views from this fully fenced and private backyard! Whether you host dinners with friends and family or simply relax and enjoy the fresh air this space will be favorite for sure! Downstairs you will find a fully finished basement with a cozy family room featuring French doors and a gas fireplace. Because of the 2 large windows in this room you won't believe you are in a basement at all! This is the ideal spot for movie nights or quiet evenings in. You will find 3 more beds & the second 4 pc bath here too. There is great storage space in this home including a cold room! MAIN FLOOR LAUNDRY! Enjoy the beautiful gardens and raised beds! NEW stone walkway down the side of the garage leads you to a garden shed and the gate to the backyard. Having a double paved driveway and double garage provides ample parking and storage space, which is always a plus. FURNACE and CENTRAL AIR CONDIITONING are 5 years old! This home offers a perfect blend of comfort, style, and functionality. This home has been well taken care of! Do Not Miss Out On This Property! This is a pre-inspected home! OPEN HOUSES this WEDNESDAY, May 15th from 5:00-7:00 PM & SAT/SUN 1-2:30. (id:48219)
Bowes & Cocks Limited
521 Concession 8 Road W
Trent Hills, Ontario
Don't Miss This Amazing 1.84 Acre Dream Home, Must See! Totally Renovated up-to-bottom in 2023. Breath taking and Bright Resort Style Vaulted Ceiling Living Area with W/O to Decks, Open Concept Country Style Kitchen with build-in Appliances, three Spacious above-grade Bedrooms, and Finished 2-bedroom Plus Den and Full Bath Apartment in Walk Out Basement, Pot Lights throughout entire Home, Skylights, Chandeliers, Stair with Iron Pickets, Security Cameras, Air Conditioner, 200 Amp Service & Water Softener, Metal Roof, New Sidings(2023) and New Doors(2023), New Curtains . the List Can Go on. Short Drive to Rice Lake, Peterborough, Port Hope and Colborne and access to HWY 401. (id:48219)
Hc Realty Group Inc.
35 Old Mill Street
Clarington, Ontario
Nestled in the charming community of Kendal, this custom-built home is complete with high-end luxury finishes throughout! Situated on a 66ft x 165ft estate lot, 35 Old Mill offers ample space to enjoy your time both inside and out! Some standout features are the two-car heated garage, the main floor primary bedroom with ensuite, custom kitchen, large heated mudroom with custom ship lap walls and a heated detached workshop with electrical, 2 sets of laundry (main floor & basement) Outside, the professionally interlocked and landscaped front and backyard is perfect for outdoor gatherings and relaxing! The charm of Kendal extends beyond the property lines, offering a welcoming small town community while still providing easy access to Durham Region amenities. With quick access to highways 115 and 407, commuting becomes a breeze, allowing residents to seamlessly blend small-town living with urban convenience. **** EXTRAS **** See attached feature sheet! Septic recently pumped September 2023. Enjoy the outdoors with close proximity to the Ganaraska Forest hiking trails and the Brimacombe ski hill. (id:48219)
The Nook Realty Inc.
80 Huffman Road
Quinte West, Ontario
Introducing this captivating raised bungalow located in a sought after neighbourhood, offering the perfect blend of comfort and convenience. Boasting 4 bedrooms, an office, and 2 full bathrooms this in-town property on municipal services is conveniently located to all amenities, only a few minutes walk to a children's playground park and is just a 15 minute drive to the CFB Trenton base. This home offers the convenience of open-concept living of kitchen, dining, and living room. The spacious master bedroom offers a walk in closet and patio doors leading to the large deck that overlooks the north-facing backyard, offering room to entertain in the fully fenced in backyard. Make your way downstairs and be delighted by the fully finished basement that includes a large family room, bedroom, office, 4-piece bathroom, and laundry room. Keep your vehicles protected from the elements and have ample space for storage and hobbies in the two-car garage. **** EXTRAS **** Metal Roof (id:48219)
Exp Realty
544 Swamp College Road
Prince Edward County, Ontario
Welcome to your dream retreat in the county! This spacious 4 bedroom, 3 bathroom home plus a fully equipped 2 bedroom, 1 bath guest suite is perfect for larger families and has been carefully thought through and designed with multi-generational living in mind. Situated on 1.5 acres with mature trees and beautifully thought through landscaping, this property offers ample space for entertainment and recreation.Step into your own private paradise with a stunning in-ground pool and sitting area, perfect for entertaining or enjoying a refreshing dip on a hot summer day. The spacious interior features an open concept living room dining room and large kitchen perfect for gathering and offers plenty of room for the whole family. The home is designed with 3 bedrooms just off the east wing of the home , and a large primary suite tucked down the hall for privacy. A large fully finished basement is where you will find the games room, and your own home theatre. But that's not all - this home also includes a separate guest suite with two additional bedrooms and a bathroom, providing privacy and convenience for guests or extended family members.With meticulous attention to detail throughout, this home offers the perfect blend of elegance and functionality. This home has been fully renovated, and has seen incredible improvements in everything including the heating and cooling systems, electrical, new flooring, new kitchen, new bathrooms, new pool liner, and a new fireplace. This home has also been wired for smart technology, and has speakers for the living room built into the drywall. These modern tech touches give the home ease in entertaining, and allow you to enjoy music from any room. Don't miss your chance to own this extraordinary property - schedule a showing today and experience luxury living at its finest! **** EXTRAS **** The property includes a 2-bed, 1-bath, 1198 sq ft guest house. (id:48219)
Chestnut Park Real Estate Limited
560 Clearview Road
Belleville, Ontario
Welcome to luxury living in the prestigious Oak Hills community with this custom-crafted stone-front bungalow offering over 3000 sqft of exquisite living space. As you step through the front door, prepare to be captivated by the grandeur of the stunning great room featuring vaulted ceilings, exposed beams, and a majestic stone fireplace. The open living area seamlessly flows into a well-appointed kitchen with a butler's pantry and a dining area that leads to your private rear yard. Retreat to the primary suite boasting a tray ceiling, generous walk-in closet, and a serene ensuite. The main level also hosts two additional bedrooms, a 4pc bathroom, and a large mudroom with convenient main-floor laundry and garage access. Descend to the walk-out lower level offering endless possibilities with two entertaining spaces, a wet bar, an additional bedroom, and a luxurious 3pc bathroom. Outside, indulge in peaceful moments on the covered deck or stamped concrete patio, complete with a wood stove, all surrounded by nature's beauty. This property epitomizes modern luxury with its new construction and high-quality finishes, perfectly complemented by its tranquil country setting. (id:48219)
RE/MAX Quinte Ltd.
Lot 4 Hillside Drive
Trent Hills, Ontario
OPEN HOUSE check in location at 248 Durham St.S., Colborne. Welcome to your dream home oasis nestled on Meyers Island, a unique community offering the perfect blend of tranquility and convenience. Located in Campbellford with easy access to schools, a hospital, and recreational facilities. Situated on a 4 acre estate lot adorned with mature trees. Our Loon model boasts 3 bedrooms and 2 bathrooms, an open layout with a great room, dining area, and kitchen featuring beautiful quartz countertops, a large island, and ample counter space. 9 ft. smooth ceilings throughout, quality craftsman details and large windows. Covered front porch and a spacious back deck, perfect for enjoying the serene surroundings and entertaining guests. Explore the natural beauty of the area with access to several conservation parks and a local boat launch for those who enjoy water activities. Built by Fidelity Homes, a prestigious local builder, offering a December 26, 2024 closing & 7 Year TARION New Home Warranty. (id:48219)
Royal LePage Proalliance Realty
71 Consecon Street
Prince Edward County, Ontario
Welcome to 71 Consecon Street. This charming County Home has so much to offer. Situated in the heart of Wellington its location is prime walking distance to the beach, restaurants, markets, shopping and on the cusp of the Millenium Trail where walking, cycling and running are just are just a few of the activities at your door step. Placed on this grand sized, well treed lot sits a beautiful 640sqft barn with endless possibilities for an artists studio, woodworking, yoga studio or even a cozy guest house/ granny flat. This chic yet rustic 3-bedroom 2-bathroom home has hardwood floor, has been freshly painted throughout. The abundance of windows allows all the natural light and the beautiful views to be part of the charm of this property. Large entry. Separate living and dining areas. Galley kitchen with a romantic fireplace in the spacious eating area. The Great Room has a magical feel with soaring ceilings, great for entertaining and family gatherings. The family room flows through the patio doors onto the magnificent deck overlooking this magical property. Don't miss your opportunity to come and view this gem. (id:48219)
Royal LePage Proalliance Realty
914 Broadway Boulevard
Peterborough, Ontario
Welcome to this meticulously maintained 3 bedroom, 4 bathroom home located in Peterborough's north end in a friendly neighborhood offering public transit, parks, and within walking distance to all amenities. This home offers an open-concept main-floor living area with access to the fully fenced backyard and detached double-car garage. The second floor has a spacious primary bedroom, with a large walk-in closet and 3 piece ensuite, 2 other bedrooms, and a 4-piece bathroom. The basement has been recently finished with a large family room, 4-piece bathroom and utility/laundry room. Early closing is available if required. Pre-home inspection available. (id:48219)
Royal Service Real Estate Inc.
853 Shanick Road W
Marmora And Lake, Ontario
With breathtaking views up the lake, nestled among well-established trees, this 3 acre cottage boasts a stunning 276.19 feet of water frontage on beautiful Beaver Creak, perfect place for you to create your own oasis. Just a few steps away, two docks invites you to embark on aquatic adventures, whether boating, swimming, fishing or simply basking in the serene waters, exudes serene and tranquil atmosphere. This charming bungalow with 2 bedroom and 2 bathroom features a wood burning stove and a walkout, can easily accommodate family and friends. It conveniently locates 10 minutes drive away from Marmora and its shopping center and other amenities. If you are searching for a place to escape to the beauty of nature, then this exceptional property will be your opportunity to be your dream cottage , to be your ideal home. **** EXTRAS **** Two Docks, Two Sheds, BBQ Stove, Generator, Lawnmower. (id:48219)
Homelife Golconda Realty Inc.
0 Boundary Road
Hamilton Township, Ontario
* King/Queen of The Hill * overlooking the Lakeside Community of Bewdley. Perched up just steps to Rice Lake, restaurants, pharmacy and more. Corner lot fronting on Lake St and Boundary Rd in the West end of town, you'll discover this private, treed, 1.2 Acre parcel just waiting for you to put your own spin on it! Come and see what this blank canvas has to offer and discover the beautiful, quaint and growing township of Bewdley! (id:48219)
Royal Heritage Realty Ltd.
209 Flavelle Way
Peterborough, Ontario
Discover your dream home with natural light! This rare 5+1 bedroom, 4 bathroom, single-detached home spans over 3,000 sq ft in the growing community of Smith-Ennismore-Lakefield. The brick exterior and built-in double garage add to its charm. Inside, enjoy high-quality finishes and luxury features. The main level has a 9' ceiling, gas fireplace, hardwood flooring in the great room, dining room, and office/bedroom, and tile in the breakfast and kitchen areas with quartz countertops. Upstairs, find five spacious bedrooms and a convenient laundry room. The primary suite offers a double walk-in closet and 4-piece ensuite, while the master bedroom includes a 5-piece bath with a walk-in closet. This home offers unmatched comfort and style. Don't miss out! (id:48219)
Century 21 Innovative Lah Team Realty
421 Douglas Road
Centre Hastings, Ontario
This Executive home has it all, Sitting high and dry on a hilltop conisisting of 3 bedrooms and 3 full bathrooms. With 9 foot ceilings, quartz countertops, with hickory hardwood flooring and porcelain tile through out the main floor, no detail was missed. The double car attached heated garage with extra wide and high doors and ceiling is the ultimate workshop. Entering from the garage you will find a large mudroom & main floor laundry. Bright & open concept kitchen, dining & living room with a 10 ft tray ceiling. The kitchen has ample storage in the white cabinetry & 7 ft island with stainless steel and built-in appliances. The livingroom features a double set of sliding glass doors leading to a deck overlooking the backyard, making these rooms bright & welcoming! Each bedroom has large closet space, but the primary bedroom has a walk-in with built-in storage units making this closet a dream. Downstairs consists of a rec room, theatre room & office space, Double patio doors/windows from the living room to the large deck overlooking the in-ground pool and large sports pad. The in floor heating in the basement along with forced air throughout and a wood stove provide multiple back up systems for heat. Your outdoor space includes Sports pad surrounded by maple trees and trails throughout the 6 acres Extra deep providing lots of room for a work shop. High speed internet from Bell and seconds to the heritage andTrans Canada trail. ****20 minutes to hwy 401 Belleville**** **** EXTRAS **** This home is perfect for entertaining or just being able to stay active at home. Dont miss the opportunity to call it your own. (id:48219)
The Wooden Duck Real Estate Brokerage Inc.
486 Cty 18-71 Forest Grove
Prince Edward County, Ontario
71 Forest Grove. Modern & bright, this trailer is located at the top end of the park, near to all the great amenities the Park has to offer. This 2017 Northlander Escape, Spruce model boasts a rare 3-bedroom unit & 516sqft of living space (43ft x 12ft). Open concept kitchen, living & dining areas with light, off-white coloured walls. Large deck running length of unit on side of trailer. 3 bedrooms total including Primary bdrm with Queen bed on one end & 2 spare bedrooms on other end, each with double bunks. Sleeps 9 including pull out couch in living rm. Unit comes fully equipped & includes appliances, plus internal AND external inventory including: picnic table, BBQ, shed, firepit, & plastic Muskoka chairs. Parking for 2 cars. Use for yourself, friends, family OR enter the Cherry Beach RENTAL PROGRAM for extra revenue. Cherry Beach Resorts, a seasonal campground on shores of East Lake, Prince Edward County. Seasonal park offers many amenities incl: heated salt-water pool, multi-purpose courts (basketball & tennis), playground, splash pad, kayaks, paddle-boards, sandy beach, boat docks, Rec centre, convenience store, laundry & more. **** EXTRAS **** Park fees $7,825+HST/season (2024) & include: land lease, taxes, ground maintenance/grass cutting, HYDRO & use of park amenities. Seasonal Park open May 1 to October 31. Located on beautiful shores of East Lake with amazing beach. (id:48219)
Royal LePage Proalliance Realty
11-15 Mill Street
Quinte West, Ontario
LIVE, WORK, INVEST. Turn-Key Restaurant in Downtown Frankford, with full commercial kitchen in place including 14 ft hood, grills, deep-fryer, oven, walk in cooler, freezers. Seating capacity of more than 70 people and a full bar, holding the LLBO license. Running as ""The 3 Jacks Steak Restaurant"", and additional 3 residential apartments upstairs on the second floor. Enjoy the flexibility of living in one of the apartments and operating restaurant, with income from the other 2 already tenanted units. Dedicated party room space offers privacy for anyone to hold events. More than 40ft of frontage and big display windows. Almost 2200 square feet of space, possibilities are endless for someone to take on the running business or to start their own venture. Known for its tourist spot both in summer and winter, as it is minutes away from Batawa Ski Hill, Bleasdell Boulder Conservation Area and Tourist Park situated by the famous Trent Severn Waterway. This property is not to be missed upon. One, 3 bedroom apartment, and 2 one bedroom apartment is a bonus. 1 apartment is leased for $750, second apartment leased for $1300 and 3rd apartment previously leased for $1700(now being used by the owners). $3500 in rental income from upstairs portion only. Very well maintained, commercial kitchen in pristine condition. Its priced to sell! **** EXTRAS **** 14 Ft hood kitchen hood, 4 Pot Gas-Stove, 3 Ft Grill, 3 Ft Flat Grill, Commercial Deep-Fryer, 5 Ft Prep Table with 2 Fridge compartment underneath, Standing Freezer, Walk in Cooler, Oven, 3 comp sink, Dishwasher,3 Chest Freezers, Trolley (id:48219)
Our Neighbourhood Realty Inc.
670 Rose Island Road
Wollaston, Ontario
Welcome to this 3 bedroom bungalow nestled among trees on a sprawling 29.88 acres lot! Driveway parking for numerous cars **** EXTRAS **** fridge, stove, washer, dryer, wood burning stove (id:48219)
Homelife Today Realty Ltd.
1b Queen Street
Prince Edward County, Ontario
Immaculate raised bungalow in one of the best neighbourhoods in Picton, with the best backyard any gardener would dream about! Three bedroom home with open concept main living areas boasting gleaming hardwood floors and a beautiful bow window to enjoy nature and sunshine. The adjoining dining room is large enough to accommodate a harvest table for those entertaining days ahead. Great working kitchen with a breakfast bar and walkout to barbeque deck. You will be cooking with gas inside and out! A full lower level with 3 piece bathroom could easily accommodate extended family, a home business or loads of room to spread out when the family comes to visit. At the moment this level has a very large family room with a gas fireplace, a bar and even room for a sleeping area. The raised bungalow style allows for windows to be above grade, letting natural light enter. Your summers will be spent in the glorious backyard where the current owner has already prepared it with gorgeous blossoming trees, perennials and climbing vines for your enjoyment. A lower level dining patio, a quaint conversation area and an upper level dining area surrounded by spectacular gardens, arbours and birds of every colour. Attached garage has an electric garage door opener and a breezeway to eliminate the elements in those coolder months ahead. Located in the heart of Picton in a very well established and mature neighbourhood. Two blocks to the Main Street where all your groceries, health, arts, dining and entertainment needs can be obtained without even having to start the car! A very tidy and attractive home is ready for you to move right in! (id:48219)
Sutton Group Prince Edward County Realty Inc.
96 Fraser Drive
Quinte West, Ontario
This stunning 5-bed, 3 bath bungalow boasts a range of modern features that make it truly exceptional. The newly updated kitchen features elegant quartzite counters with a mesmerizing waterfall design on the coffee and wine bar. Brand-new stainless steel appliances add a touch of sophistication to the space and the entire house has been freshly painted. The thoughtful addition of all-new lighting throughout illuminates the home beautifully. The family room has been completely transformed, now a contemporary oasis with updated furnishings. Two additional bedrooms and a stylish bar featuring a live edge surface top have been seamlessly incorporated. Nestled in the heart of Quinte West, right along the tranquil shores of the Trent River, the location is just minutes away from the amenities of Trenton and Frankford. With its own ski hill, hiking trails, a calendar full of festivals and special events year-round, this home holds four-season appeal. **** EXTRAS **** Roof 2019, Furnace 2021, HVAC 2021, Linear Fireplace 2021, Freshly Painted 2021, New storm door 2022, Trailer Hook up in Garage, Extended Driveway (id:48219)
Royal Service Real Estate Inc.
417-421 Victoria Street N
Tweed, Ontario
Live and Work Opportunity, OR Purchase as an Investment Property and Lease both Sides. This Property offers a Residential Unit and it is attached to modern and fully renovated Commercial Space(approximately 4,644ft2) with Full Commercial Kitchen and Main Area which is currently being used as a Bowling Alley - 5 Pin Bowling - With 6 Lanes - Perfect for League Play / Parties & Events! This Retail Space can remain a Bowling Alley and comes fully equipped OR it can be changed to suit your own needs and desires, as many uses are permitted! This property is located at the North End of the Downtown Corridor in Tweed and is directly on main street /Hwy 37 is a main Hwy Corridor Between Toronto and Ottawa, and backs onto the mighty Moira River, just north of the Dam! The Property has Commercial Grade, 3 phase power and all of the electrical has recently been updated (1 panel for the property). New Commercial Kitchen and 2 - 2 pc bathrooms. There are 2 separate furnaces w A/C - on the residence side. The commercial side has recently been re-insulated with Blown in insulation and the storage area above is gi-normous and is now fully usable! This property offers loads of possibilities including a beautiful - fully renovated residential one level 2 bedroom (Est. 946 SQFT) dwelling with a cozy covered back deck and a lovely and very private back yard which backs onto Moira River! The home is a fabulous open concept Kitchen, Dining Room & Living Room, Featuring a Modern and Bright Updated Kitchen w Island! Great Turn-key Opportunity! **** EXTRAS **** Commercial grade, 3 phase power and all of the electrical has recently been updated (1panel for property ). New commercial kitchen and 2- 2 pc bathrooms. There are 2 separate furnaces with A/C - on the residence side. (id:48219)
Royal LePage Proalliance Realty
4225 Highway 7
Asphodel-Norwood, Ontario
Charming Century Home Like Victorian-Trish Romance Painting. Located in a great Central Location! These types of homes don't come around too often! This home has maintained it's character throughout the years. High Ceilings (10'), Two Staircases (Back Staircase for Nanny quarters or in-law), Main Staircase with lovely landing at the top of the 2nd floor. A main bathroom that is huge and elegant with separate whirlpool tub and Dressing/Make-Up Table. Walk-in Linen Closet. Main Floor Bath is combined with Laundry and access to the basement. There is a beautiful unique room on the 2nd floor which makes a great library/office. Possible in-law suite, or short term accommodation (Air BnB), on one side of the house. Wrap Around Covered Veranda,. Three entrances to the home. Two Decks - a Side Deck and a Back Deck which is 30' feet. Partially Fenced Yard in one Section of the yard. Large Windows Let nice natural light in the house and have magnetic inside storms that keeps temperature control and noise reduction but maintains the look of the house on the outside. The basement has been spray foamed and keeps uniform heat year round. BBQ gas hook up for convenience! Whether you are looking for Vintage Charm or an elegant home, this home is for you! **** EXTRAS **** BBQ gas hook up, Very Economic Utility Bills for Water, Hydro and Gas (id:48219)
Solid Rock Realty
45 Anhinga Lane
North Kawartha, Ontario
Escape to this Lakeside Haven on Chandos Lake! With 100 Ft. of Lake Frontage, this 3BR, 1BA 3-Season Cottage Offers a Serene Retreat. Enjoy Stunning Sunset Views from the Large Patio, Dock, and Fire Pit. The Outdoor Space is Perfect for Entertaining, with Room for Dining and Lounging. Inside, the Spacious Living Area Boasts a Rustic Feel, Complemented by Brand New Floors Throughout. Updates Like the Roof (4 Years), Septic System (12 Years, for 4 Bdrms), and Electrical (4 Years) Ensure Worry-Free Living. A Boathouse and Double Car Garage (12 Years) Provide Added Convenience, Along with Ample Parking. Perfect for Year-Round Enjoyment, with a Permitted Roughed-In Washroom in the Garage for Added Convenience. (id:48219)
Gowest Realty Ltd.
5073 Weslemkoon Lake Road
Tudor & Cashel, Ontario
Acreage: Sit back and relax; take in the wildlife swimming and playing in the pond from your front deck. Explore and listen to the stillness of nature through your twenty acres of land or quad through the nearby Crown land for an adventure. Take your boat down to Weslemkoon Lake, only minutes away, and go fishing for the day. This home features one-level living with an open-concept kitchen, dining room, living room, full bath, two bedrooms, and a laundry closet. The walk-out basement includes a bedroom, utility room and large family room with an airtight to create a warm and cozy ambiance in the colder weather. With plenty of indoor and outdoor storage, this is a great place to unwind and make your next home or cottage! **** EXTRAS **** Generator hook up (id:48219)
Reva Realty Inc.
66 Williams Road
Stirling-Rawdon, Ontario
Welcome home to this less than 2 year new main fl living home on 35 acres of rural beauty. Stunning stamped concrete floors move seamlessly throughout the open-concept kitchen, dining and living room. There are 3 good sized bedrooms, and primary bedroom has walk out and enjoys a ""cheater"" ensuite. Set back off a quiet road between Stirling and Marmora this accessible home offers Radiant floor heating in both the house and finished approx 27 x 24 ft garage, plus home has Mitsubishi heat pump as well! Additional lg 2 pc bath plus a tidy laundry room with good storage gives you everything for main floor living and it's Wheelchair accessible too! Patio doors off kitchen dining area welcome you to relax on the sunny back deck and survey your domain! if you prefer shady lounging, the covered front porch is perfect for leisurely afternoons. Enjoy a bon fire under a canopy of stars and toast marshmallows with the kids creating years of memories! 10 mins to shops or 15 mins to hospital in Campbellford. This is one to see! **** EXTRAS **** current assessed as vacant land only. (id:48219)
Century 21 United Realty Inc.
8 Durham Street S
Cramahe, Ontario
Escape to 8 Durham St South, a delightful bungalow featuring 2 bedrooms and 1 recently renovated bath with a luxurious deep soaker tub and laundry facilities. The kitchen boasts stainless steel appliances, a generous farmhouse sink, and an island with cutting-edge block countertops. The open main floor plan includes a dining area and a living room with a cozy wood-burning fireplace. Relax in your own screened-in 3-season porch and savor the refreshing lake breeze while listening to the soothing waves of Lake Ontario. Public swimming access is available on a sandy beach just steps from your front door. Whether you're seeking a full-time residence or a weekend retreat, this is the perfect escape. Located just minutes east of The Village of Colborne and 10 minutes from Brighton, with convenient access to the 401. **** EXTRAS **** Hard wood flooring throughout main living area, vinyl flooring in bedrooms, Heat Pump heating & cooling system. (id:48219)
RE/MAX Rouge River Realty Ltd.

