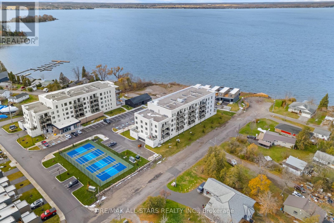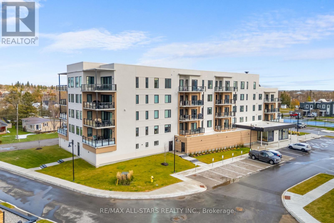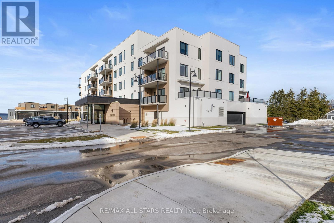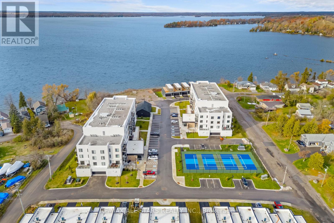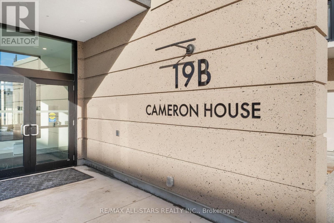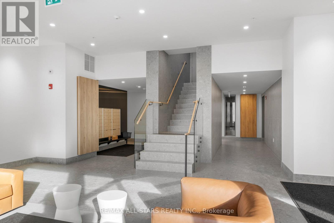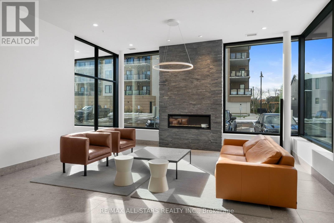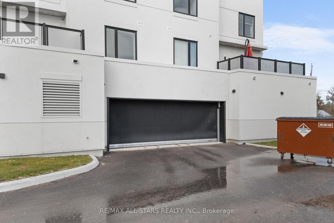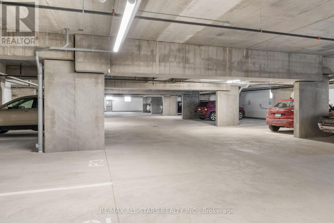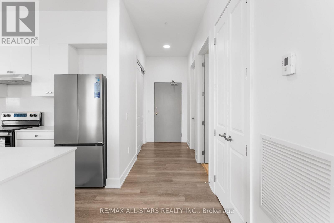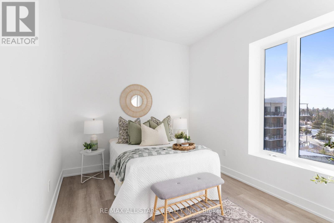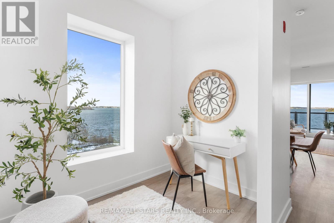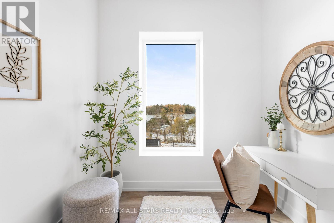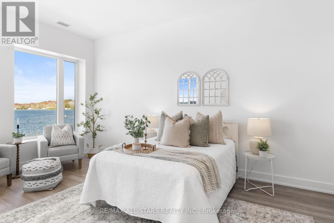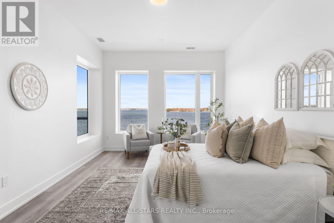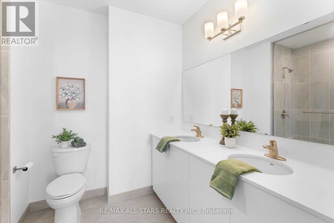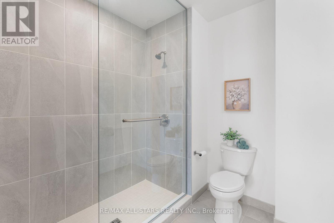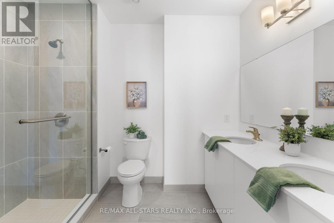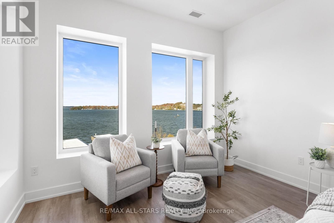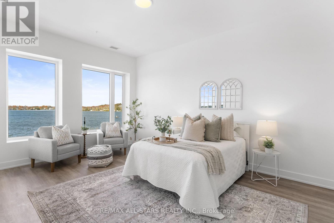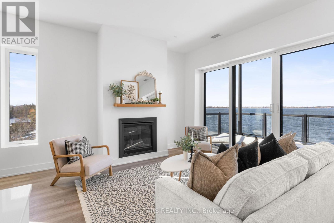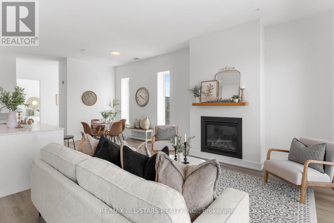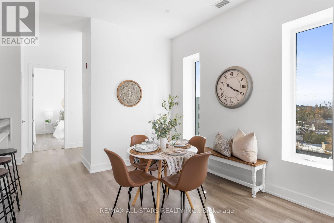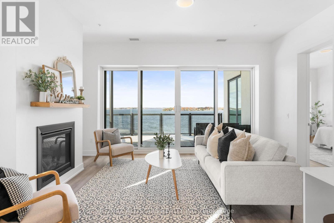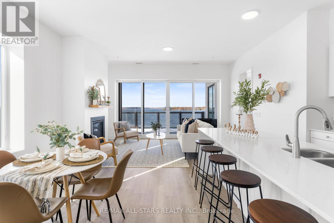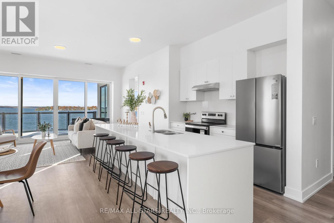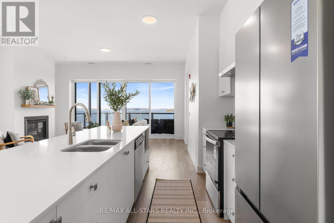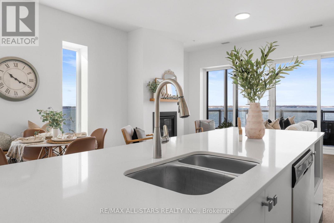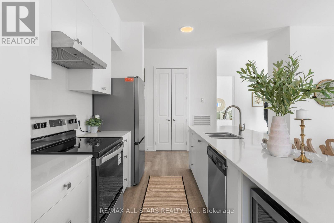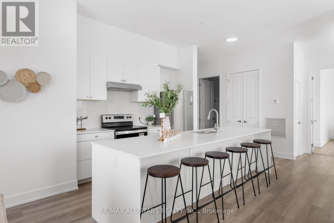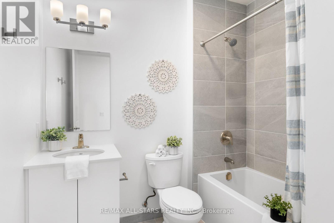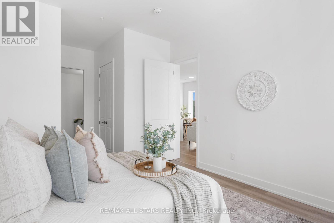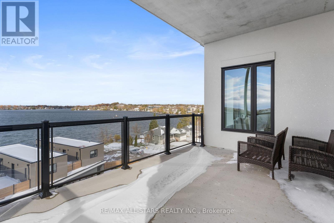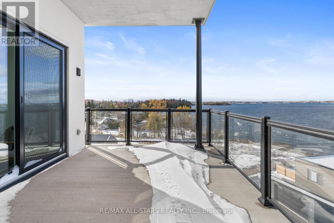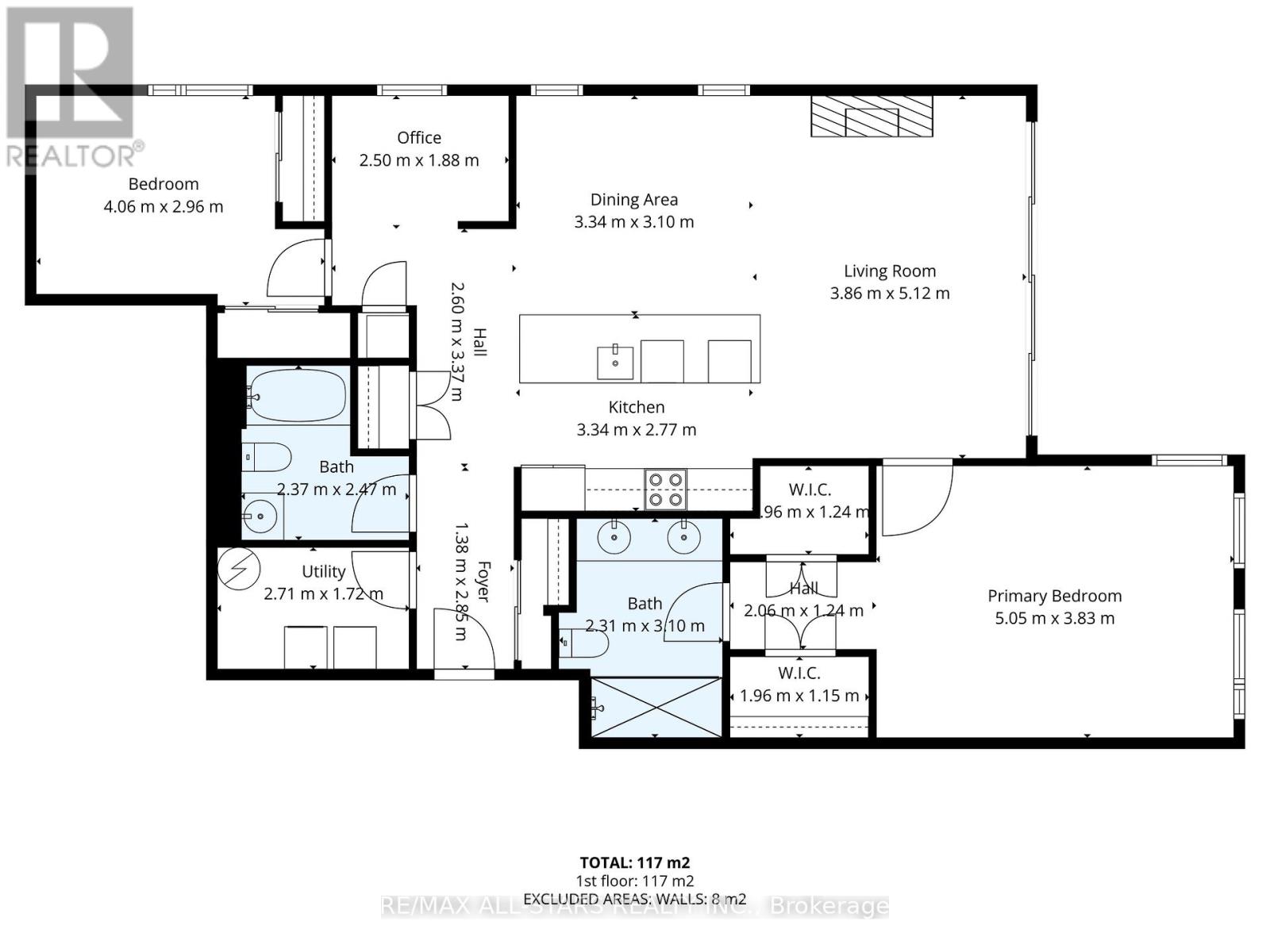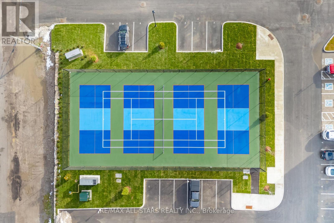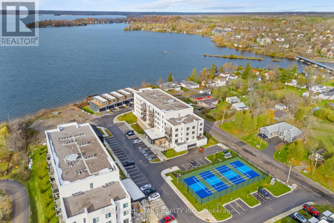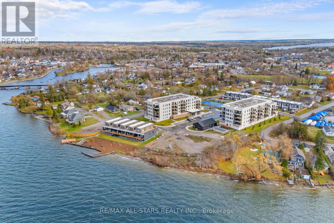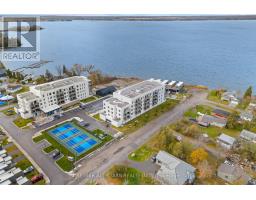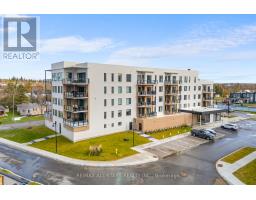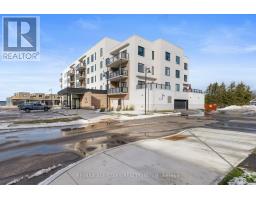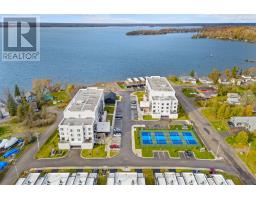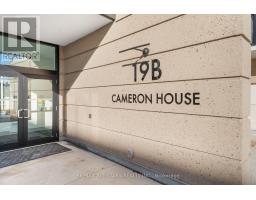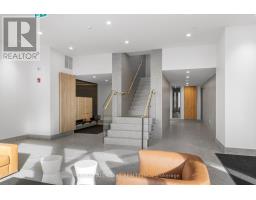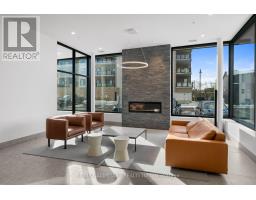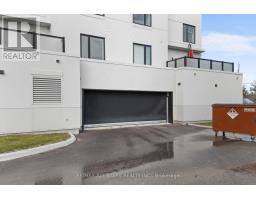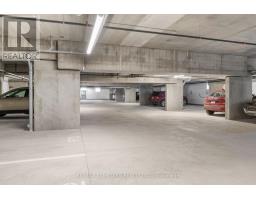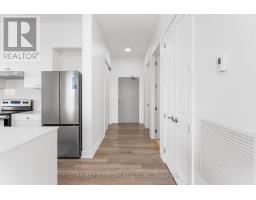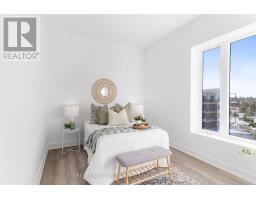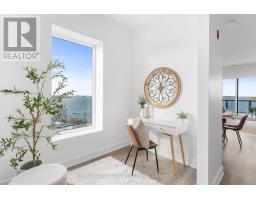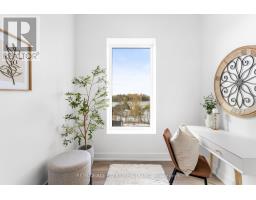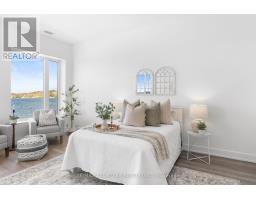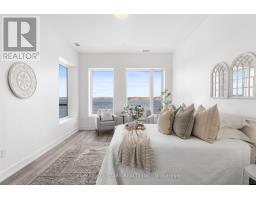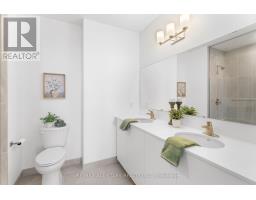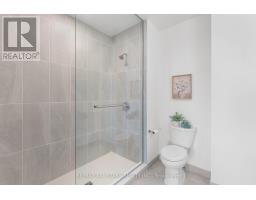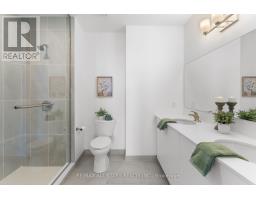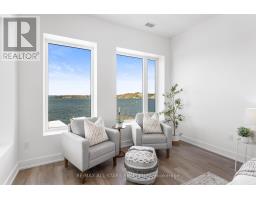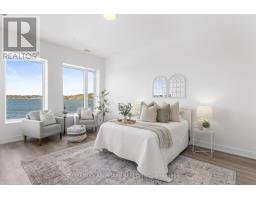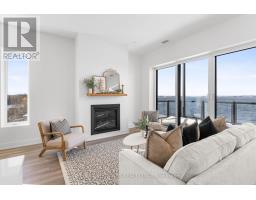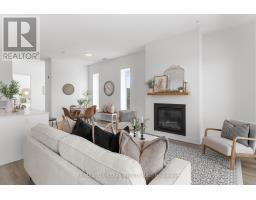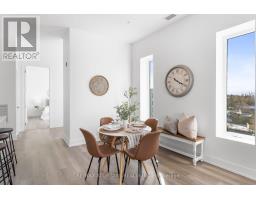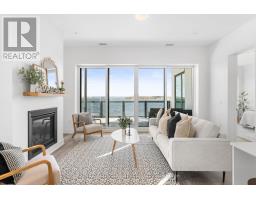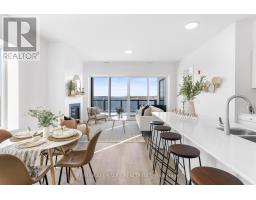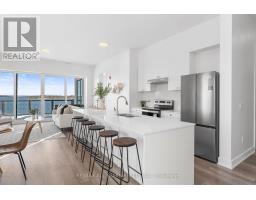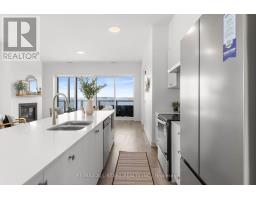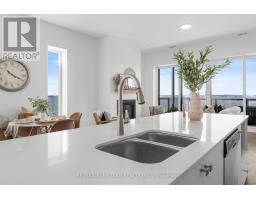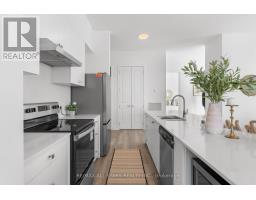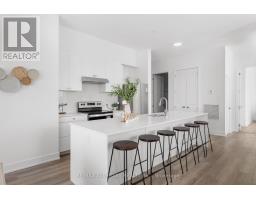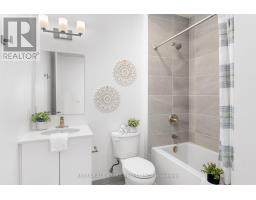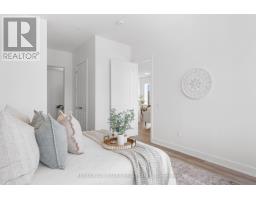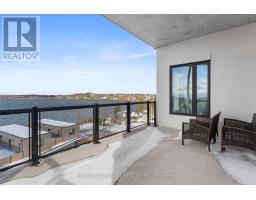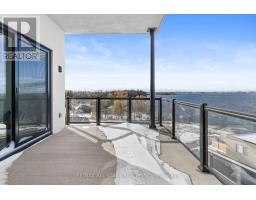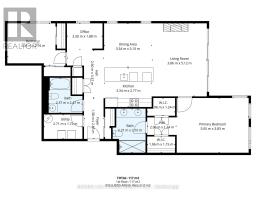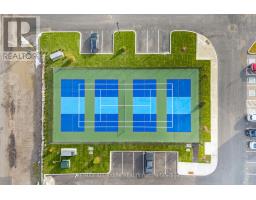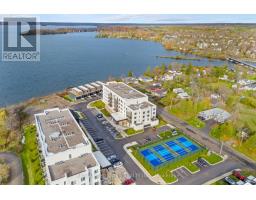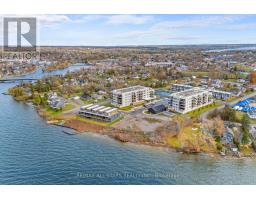Ph#5 - 19b West Street N Kawartha Lakes (Fenelon Falls), Ontario K0M 1N0
$1,099,000Maintenance, Parking, Common Area Maintenance
$715.88 Monthly
Maintenance, Parking, Common Area Maintenance
$715.88 MonthlyWelcome to the Fenelon Falls Lakes Club - a New Luxury Resort-Style Complex! Penthouse 5 offers the perfect blend of lakeside living and modern luxury, with stunning waterfront views from nearly every room. This spacious residence features over 1,400 sq. ft. of interior space plus a large private balcony - ideal for relaxing or entertaining. Enjoy seamless indoor-outdoor living with oversized wall-to-wall sliding glass doors, soaring 10 ft. smooth ceilings, quartz countertops, and expansive windows that fill the home with natural light. A separate den/office space off the kitchen provides the perfect area for working from home or quiet relaxation. The inviting living area showcases a striking gas fireplace, perfect for cozy evenings by the lake. The primary bedroom boasts two walk-in closets and a beautiful 3-piece en-suite, creating the ultimate private retreat. The resort-inspired amenities include an outdoor pool, fitness center, pickleball and tennis courts, dog wash station, and a neighboring marina - all set along beautiful Cameron Lake. Conveniently located just minutes from boutique shops, restaurants, groceries, golf, the beach, and the rail trail - and less than 2 hours from Toronto. (id:61423)
Property Details
| MLS® Number | X12544252 |
| Property Type | Single Family |
| Community Name | Fenelon Falls |
| Community Features | Pets Allowed With Restrictions |
| Equipment Type | Water Heater - Gas, Water Heater |
| Features | Balcony, In Suite Laundry |
| Parking Space Total | 1 |
| Rental Equipment Type | Water Heater - Gas, Water Heater |
| View Type | Lake View |
Building
| Bathroom Total | 2 |
| Bedrooms Above Ground | 2 |
| Bedrooms Total | 2 |
| Age | 0 To 5 Years |
| Amenities | Fireplace(s), Storage - Locker |
| Appliances | Water Heater, Dishwasher, Dryer, Microwave, Stove, Washer, Refrigerator |
| Basement Type | None |
| Cooling Type | Central Air Conditioning |
| Exterior Finish | Concrete |
| Fireplace Present | Yes |
| Fireplace Total | 1 |
| Flooring Type | Laminate |
| Heating Fuel | Natural Gas |
| Heating Type | Forced Air |
| Size Interior | 1400 - 1599 Sqft |
| Type | Apartment |
Parking
| Underground | |
| Garage |
Land
| Acreage | No |
| Landscape Features | Landscaped |
| Zoning Description | M1 |
Rooms
| Level | Type | Length | Width | Dimensions |
|---|---|---|---|---|
| Main Level | Kitchen | 3.34 m | 2.77 m | 3.34 m x 2.77 m |
| Main Level | Living Room | 3.86 m | 5.12 m | 3.86 m x 5.12 m |
| Main Level | Dining Room | 3.34 m | 3.1 m | 3.34 m x 3.1 m |
| Main Level | Primary Bedroom | 5.05 m | 3.83 m | 5.05 m x 3.83 m |
| Main Level | Bedroom 2 | 4.06 m | 2.96 m | 4.06 m x 2.96 m |
| Main Level | Foyer | 1.38 m | 2.85 m | 1.38 m x 2.85 m |
| Main Level | Laundry Room | 2.71 m | 1.72 m | 2.71 m x 1.72 m |
| Main Level | Office | 2.5 m | 1.88 m | 2.5 m x 1.88 m |
Interested?
Contact us for more information
