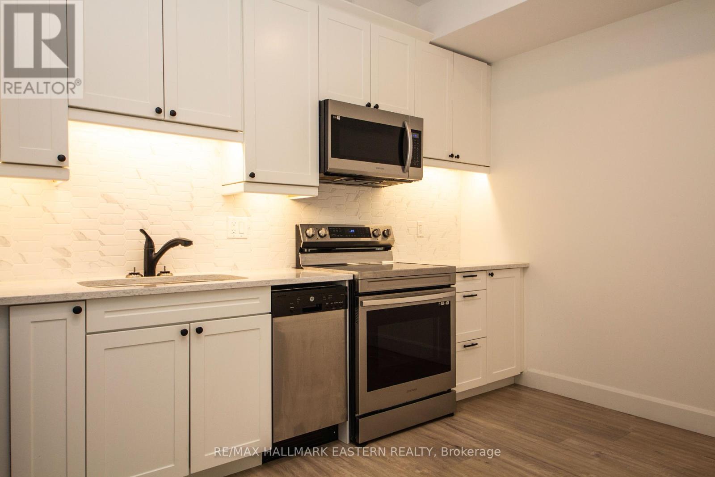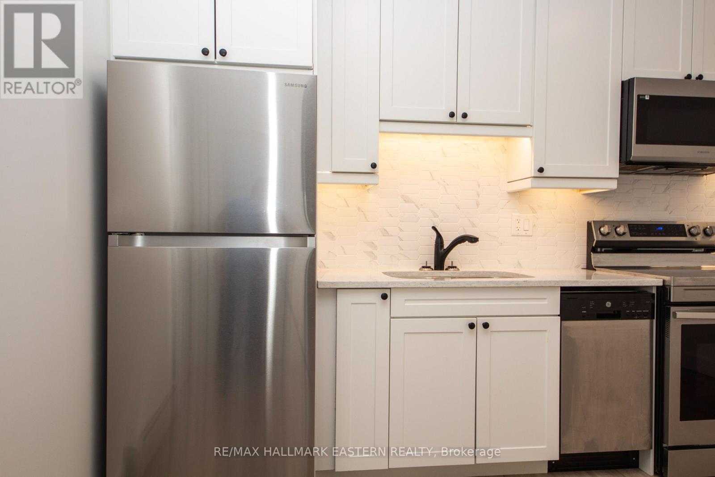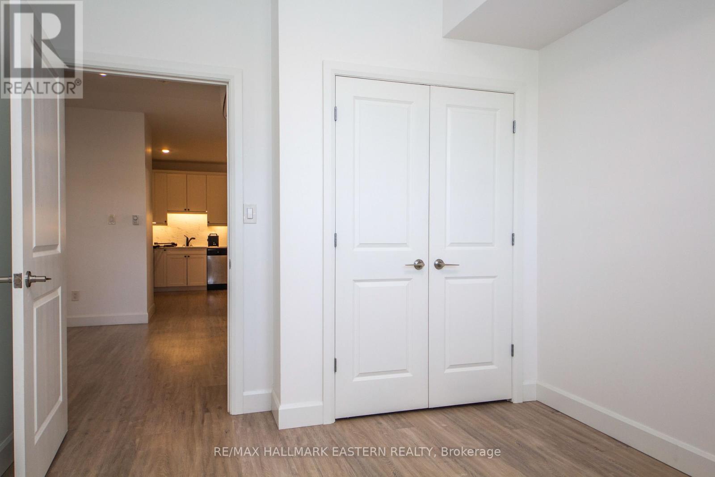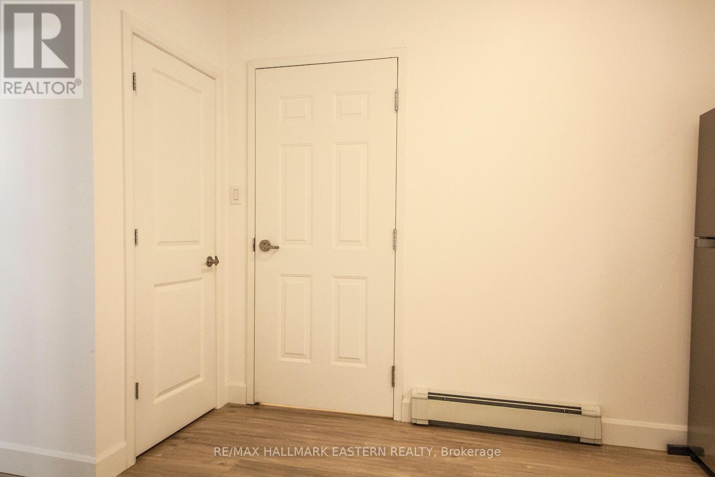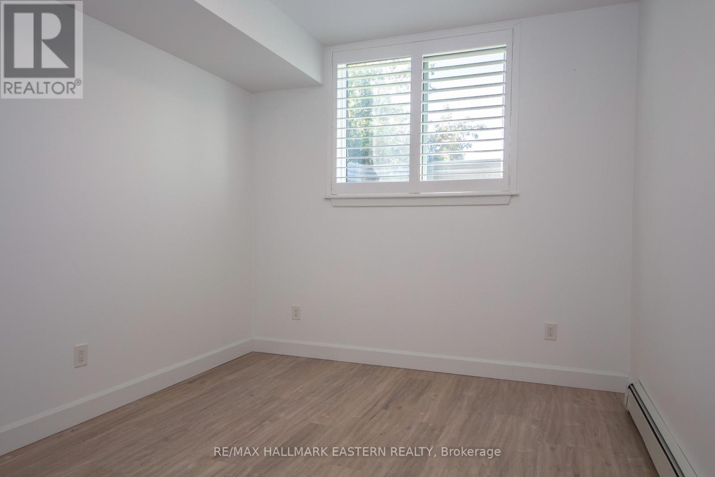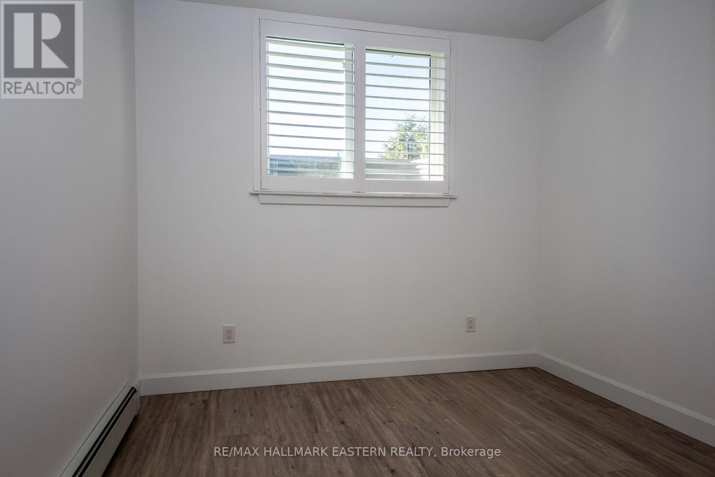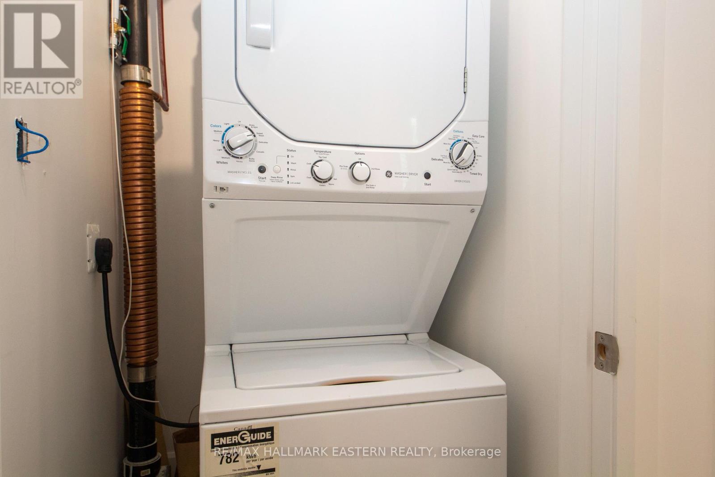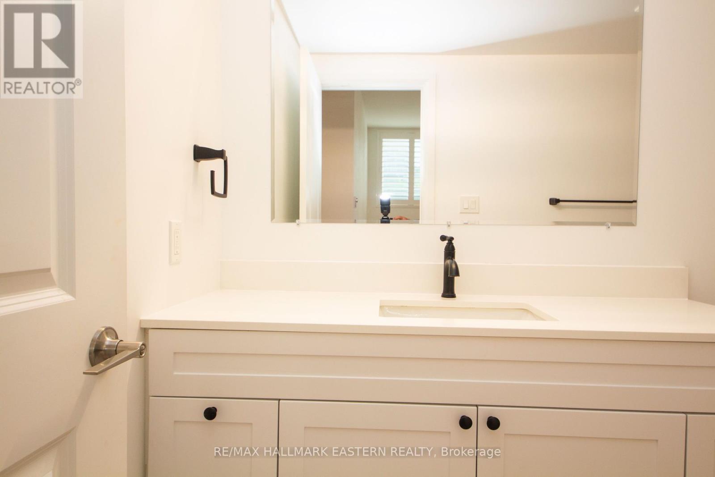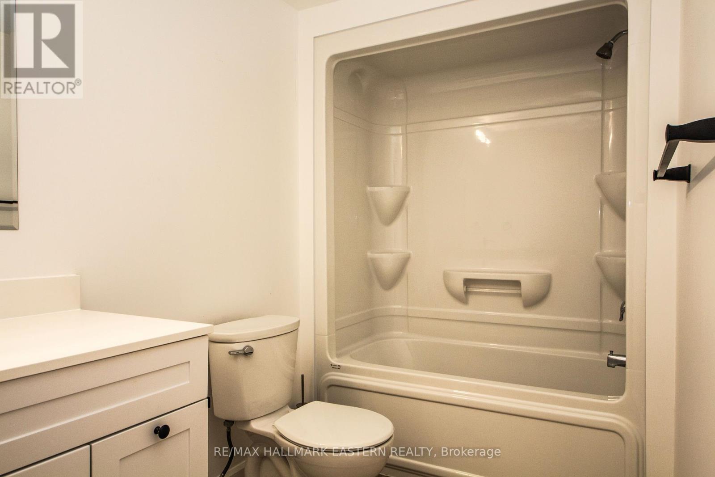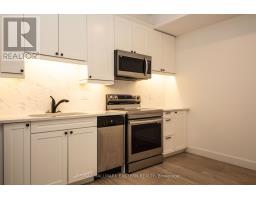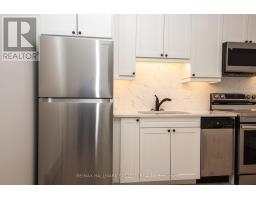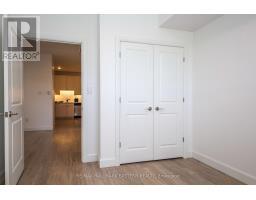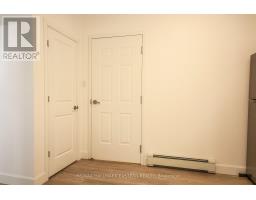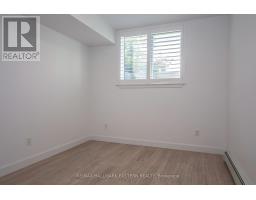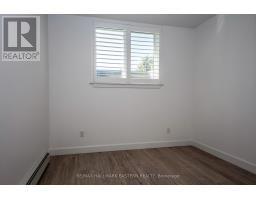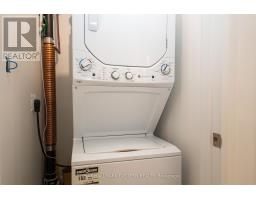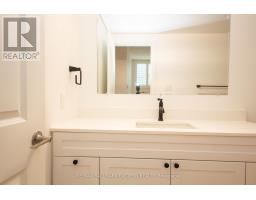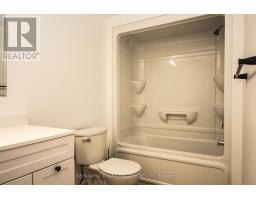Contact Us: 705-927-2774 | Email
Unit 3 - 53 Leahy's Lane Peterborough (Ashburnham Ward 4), Ontario K9H 2G9
2 Bedroom
1 Bathroom
700 - 1100 sqft
Wall Unit
Baseboard Heaters
$2,250 Monthly
$2250.00 including, Heat, A/C & Hot water.770 sq ft 2 bedroom apartment, on the lower level. 4 pc main bath, in unit laundry room, bright spacious rooms. 9' ceilings. Laminate flooring throughout. Newer stainless steel appliances. Quartz counter top, California shutters on all windows. (id:61423)
Property Details
| MLS® Number | X12450464 |
| Property Type | Multi-family |
| Community Name | Ashburnham Ward 4 |
| Amenities Near By | Hospital, Park, Schools, Public Transit, Place Of Worship |
| Features | Level Lot, Carpet Free |
| Parking Space Total | 6 |
Building
| Bathroom Total | 1 |
| Bedrooms Above Ground | 2 |
| Bedrooms Total | 2 |
| Age | 0 To 5 Years |
| Appliances | Dishwasher, Dryer, Stove, Washer, Refrigerator |
| Cooling Type | Wall Unit |
| Exterior Finish | Concrete |
| Foundation Type | Insulated Concrete Forms |
| Heating Fuel | Electric |
| Heating Type | Baseboard Heaters |
| Stories Total | 2 |
| Size Interior | 700 - 1100 Sqft |
| Type | Other |
| Utility Water | Municipal Water |
Parking
| No Garage |
Land
| Acreage | No |
| Land Amenities | Hospital, Park, Schools, Public Transit, Place Of Worship |
| Sewer | Sanitary Sewer |
Rooms
| Level | Type | Length | Width | Dimensions |
|---|---|---|---|---|
| Main Level | Living Room | 3.937 m | 3.429 m | 3.937 m x 3.429 m |
| Main Level | Kitchen | 2.921 m | 3.937 m | 2.921 m x 3.937 m |
| Main Level | Bedroom | 3.5814 m | 3.048 m | 3.5814 m x 3.048 m |
| Main Level | Bedroom 2 | 3.175 m | 3.0734 m | 3.175 m x 3.0734 m |
| Main Level | Bathroom | 3.429 m | 1.6002 m | 3.429 m x 1.6002 m |
Interested?
Contact us for more information
