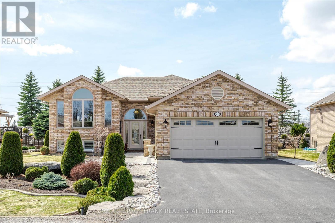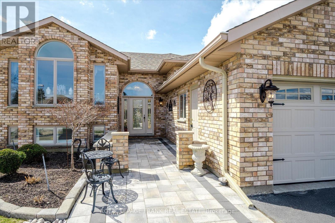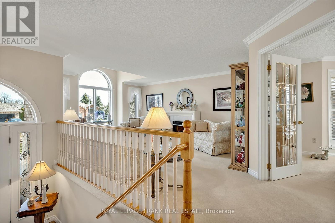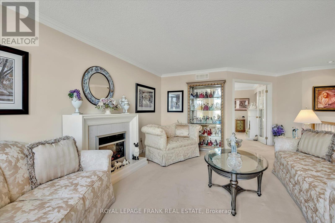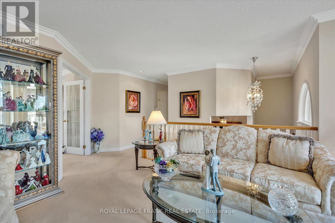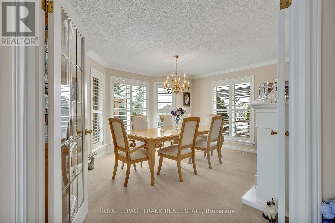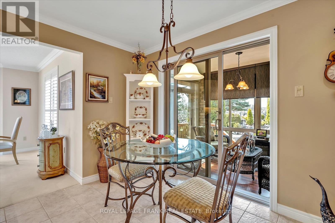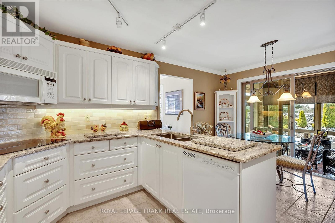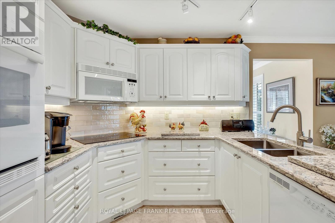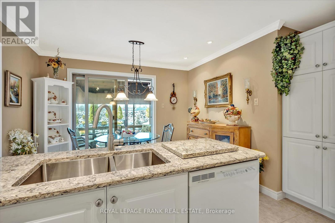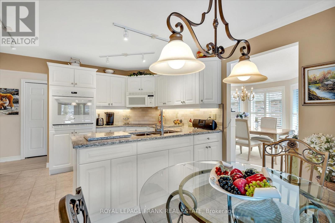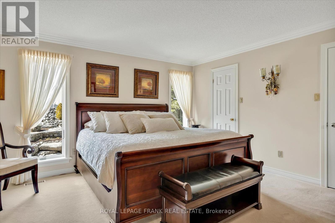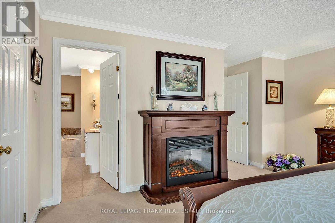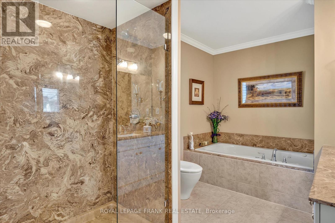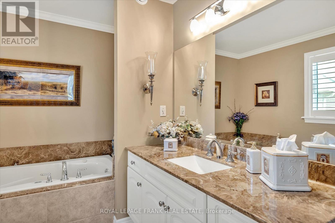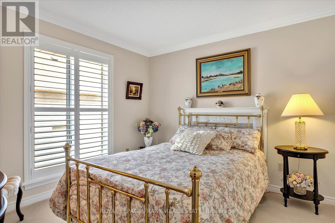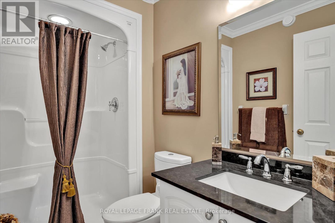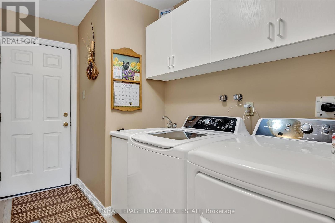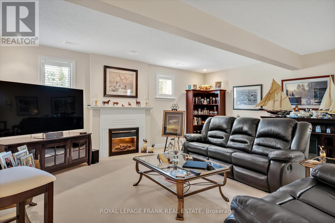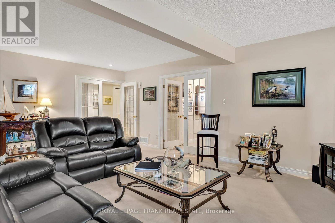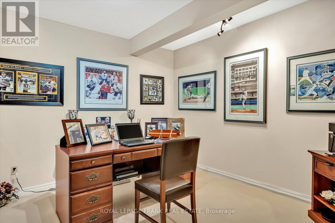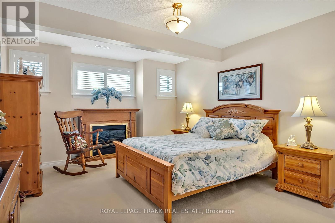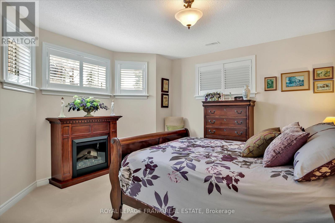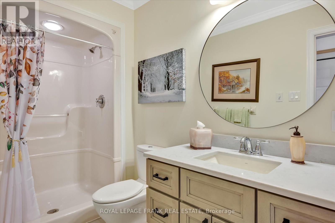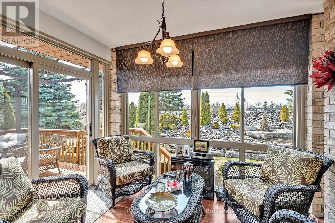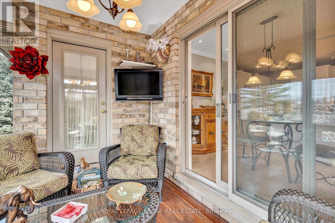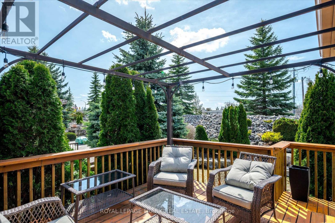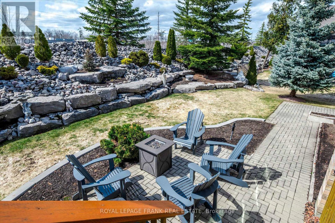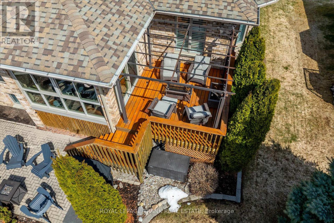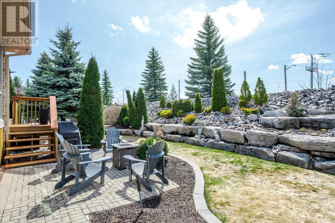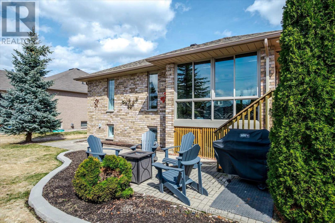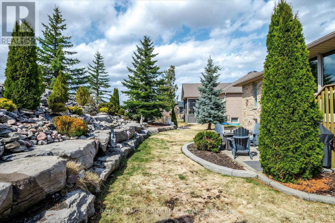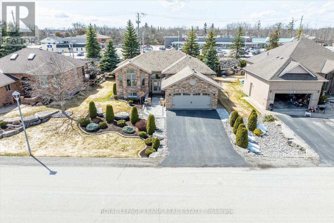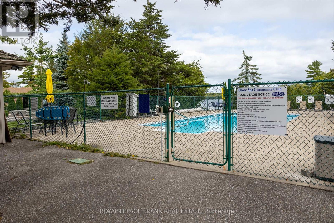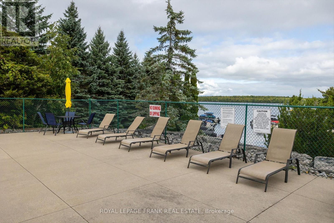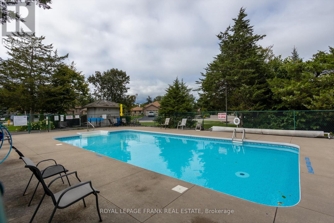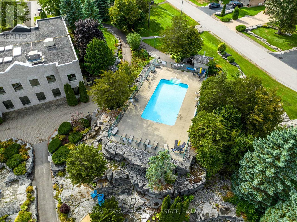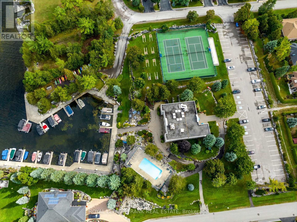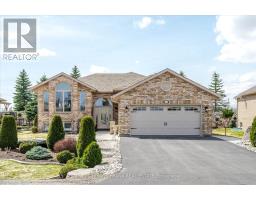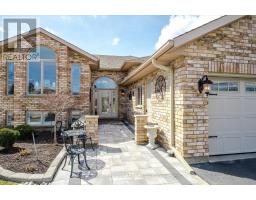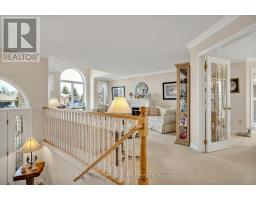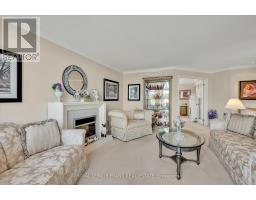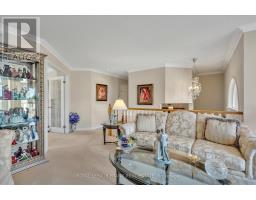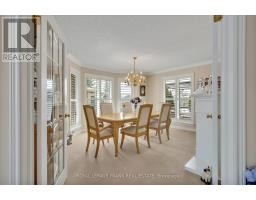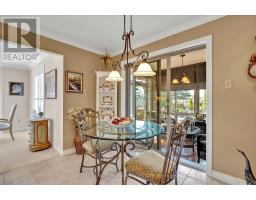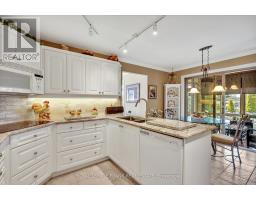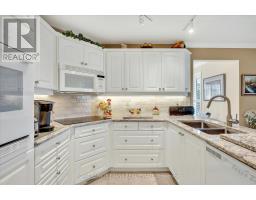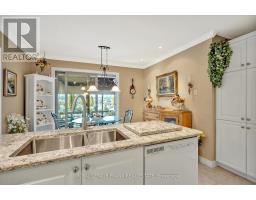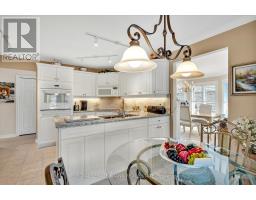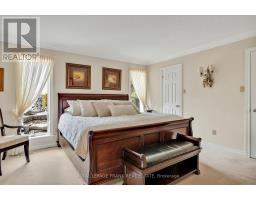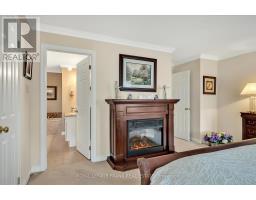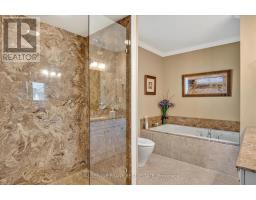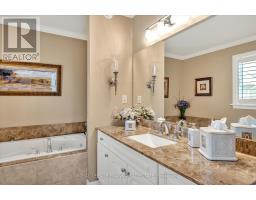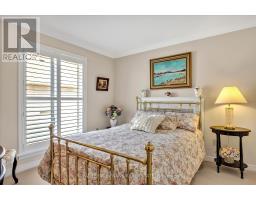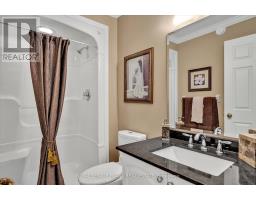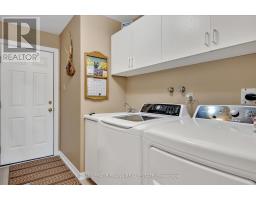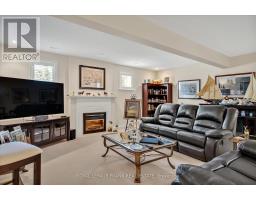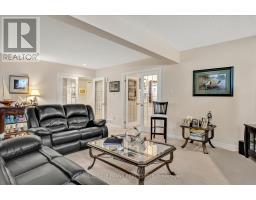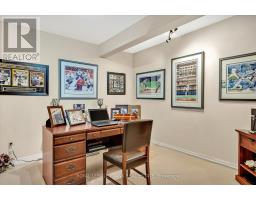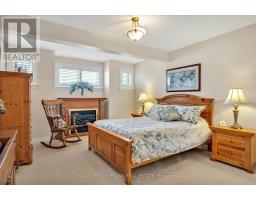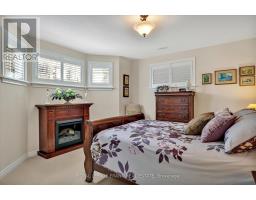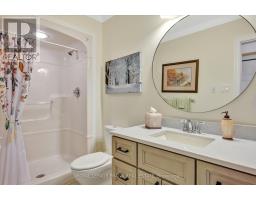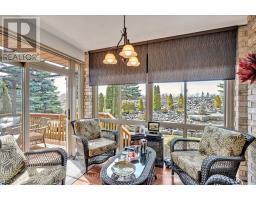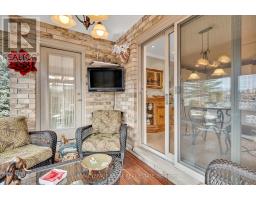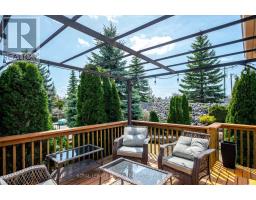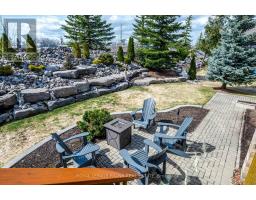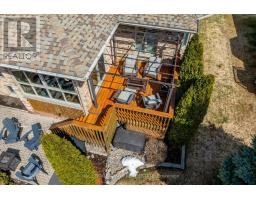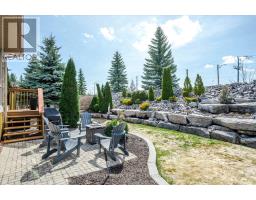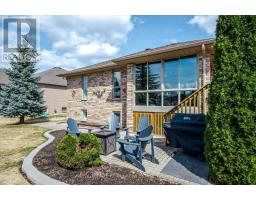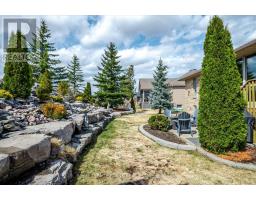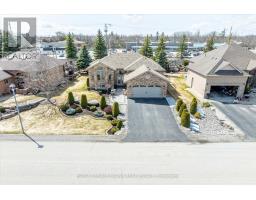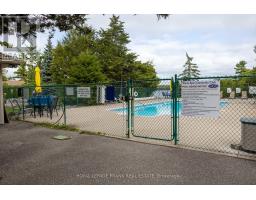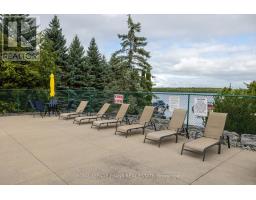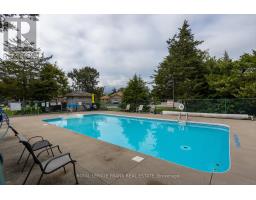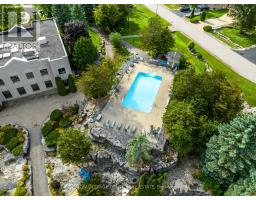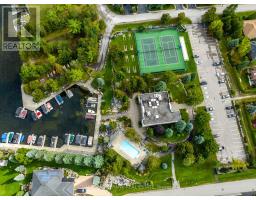4 Bedroom
3 Bathroom
1500 - 2000 sqft
Bungalow
Fireplace
Central Air Conditioning
Heat Pump
$834,900
Welcome to Port 32, one of Bobcaygeon's most desirable communities, known for its friendly atmosphere and active lifestyle. This beautifully maintained all brick bungalow perfectly captures the balance of comfort, efficiency and small town charm. Designed with convenience in mind, this home offers 2+2 bedrooms, 3 bathrooms, and a double car garage. The primary suite includes a private ensuite, while the main level also features a second bedroom, main floor laundry, and a bright sunroom overlooking the professionally landscaped backyard. Downstairs, the finished basement provides exceptional versatility with a spacious family room, two additional bedrooms, and a dedicated office - perfect for guests or hobbies. Built to R2000 energy-efficient standards, this home runs economically and comfortably, with a newer heat pump and electric furnace ensuring year-round ease. Step outside to enjoy the low-maintenance, landscaped yard complete with irrigation system, armour stone, interlocking brick, and a private patio -an ideal space for quiet mornings or evening gatherings. As a Port 32 resident, you'll have access to the exclusive Shore Spa Community Club, offering a pool, gym, pickleball and tennis courts - and the initiation fee and 2025 membership ($480) are already paid! Move right in and start enjoying a relaxed, social, and turn-key lifestyle in the heart of Bobcaygeon's Port 32 community. (id:61423)
Property Details
|
MLS® Number
|
X12452137 |
|
Property Type
|
Single Family |
|
Parking Space Total
|
6 |
Building
|
Bathroom Total
|
3 |
|
Bedrooms Above Ground
|
2 |
|
Bedrooms Below Ground
|
2 |
|
Bedrooms Total
|
4 |
|
Appliances
|
Dishwasher, Dryer, Water Heater, Microwave, Stove, Washer, Refrigerator |
|
Architectural Style
|
Bungalow |
|
Basement Development
|
Finished |
|
Basement Type
|
Full (finished) |
|
Construction Style Attachment
|
Detached |
|
Cooling Type
|
Central Air Conditioning |
|
Exterior Finish
|
Brick |
|
Fireplace Present
|
Yes |
|
Foundation Type
|
Concrete |
|
Half Bath Total
|
2 |
|
Heating Fuel
|
Electric |
|
Heating Type
|
Heat Pump |
|
Stories Total
|
1 |
|
Size Interior
|
1500 - 2000 Sqft |
|
Type
|
House |
|
Utility Water
|
Municipal Water |
Parking
Land
|
Acreage
|
No |
|
Sewer
|
Sanitary Sewer |
|
Size Depth
|
141 Ft ,1 In |
|
Size Frontage
|
69 Ft ,7 In |
|
Size Irregular
|
69.6 X 141.1 Ft |
|
Size Total Text
|
69.6 X 141.1 Ft |
Rooms
| Level |
Type |
Length |
Width |
Dimensions |
|
Basement |
Bedroom |
3.95 m |
4.81 m |
3.95 m x 4.81 m |
|
Basement |
Bedroom |
3.93 m |
5.44 m |
3.93 m x 5.44 m |
|
Basement |
Bathroom |
3.34 m |
1.49 m |
3.34 m x 1.49 m |
|
Basement |
Living Room |
5.75 m |
6.83 m |
5.75 m x 6.83 m |
|
Basement |
Office |
3.35 m |
3.14 m |
3.35 m x 3.14 m |
|
Basement |
Utility Room |
3.18 m |
4.38 m |
3.18 m x 4.38 m |
|
Main Level |
Kitchen |
4.02 m |
2.55 m |
4.02 m x 2.55 m |
|
Main Level |
Laundry Room |
1.84 m |
3.2 m |
1.84 m x 3.2 m |
|
Main Level |
Eating Area |
3.34 m |
2.38 m |
3.34 m x 2.38 m |
|
Main Level |
Primary Bedroom |
4.57 m |
5.3 m |
4.57 m x 5.3 m |
|
Main Level |
Bedroom |
3.21 m |
3.21 m |
3.21 m x 3.21 m |
|
Main Level |
Bathroom |
1.53 m |
2.57 m |
1.53 m x 2.57 m |
|
Main Level |
Bathroom |
2.43 m |
3.72 m |
2.43 m x 3.72 m |
|
Main Level |
Den |
1.46 m |
1.5 m |
1.46 m x 1.5 m |
|
Main Level |
Sunroom |
3.19 m |
2.24 m |
3.19 m x 2.24 m |
|
Other |
Dining Room |
4.26 m |
4.7 m |
4.26 m x 4.7 m |
|
Other |
Living Room |
3.94 m |
5.68 m |
3.94 m x 5.68 m |
https://www.realtor.ca/real-estate/28966701/kawartha-lakes-bobcaygeon
