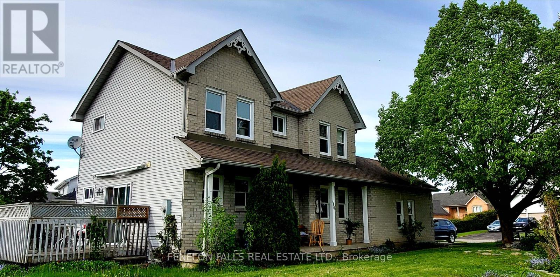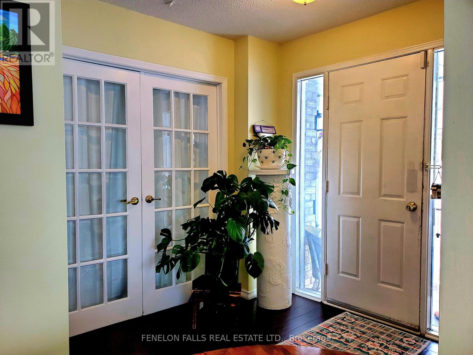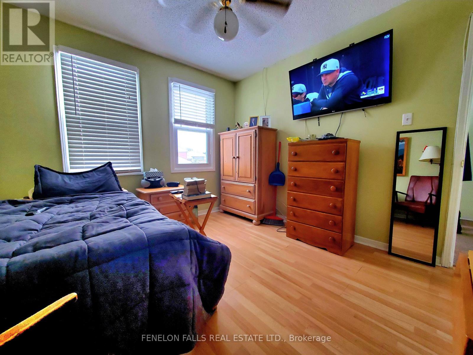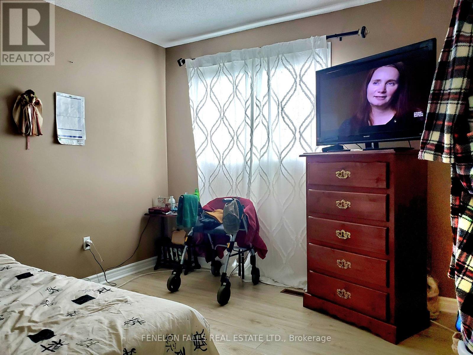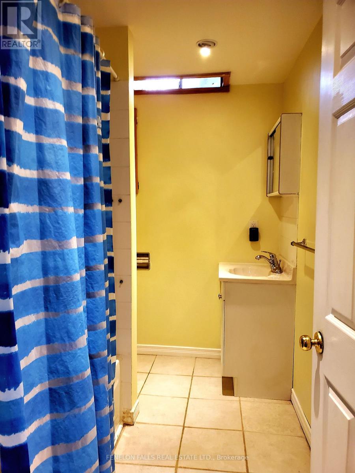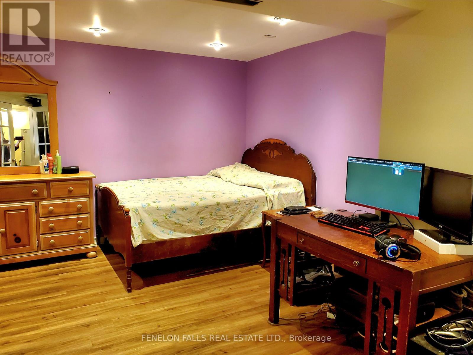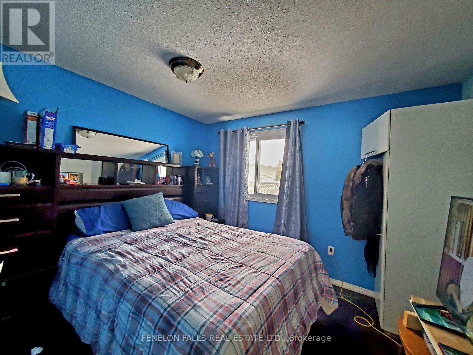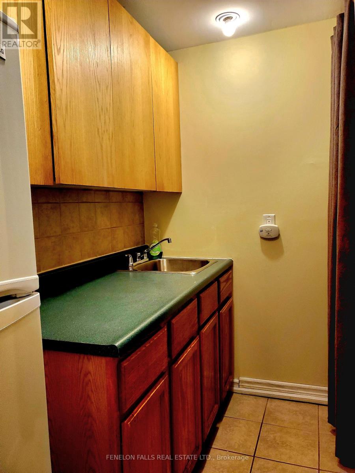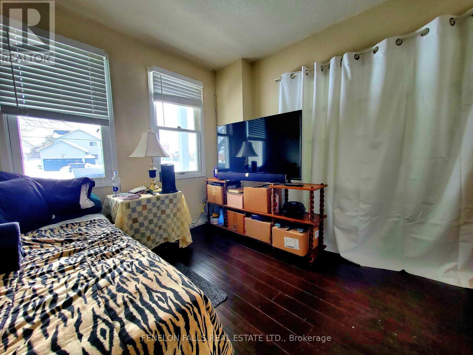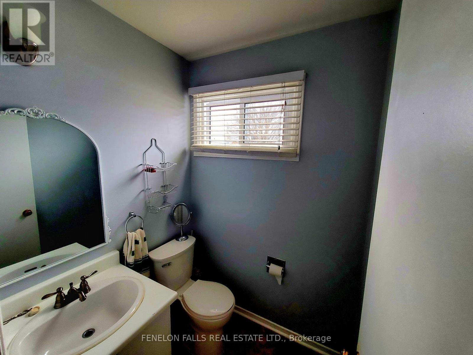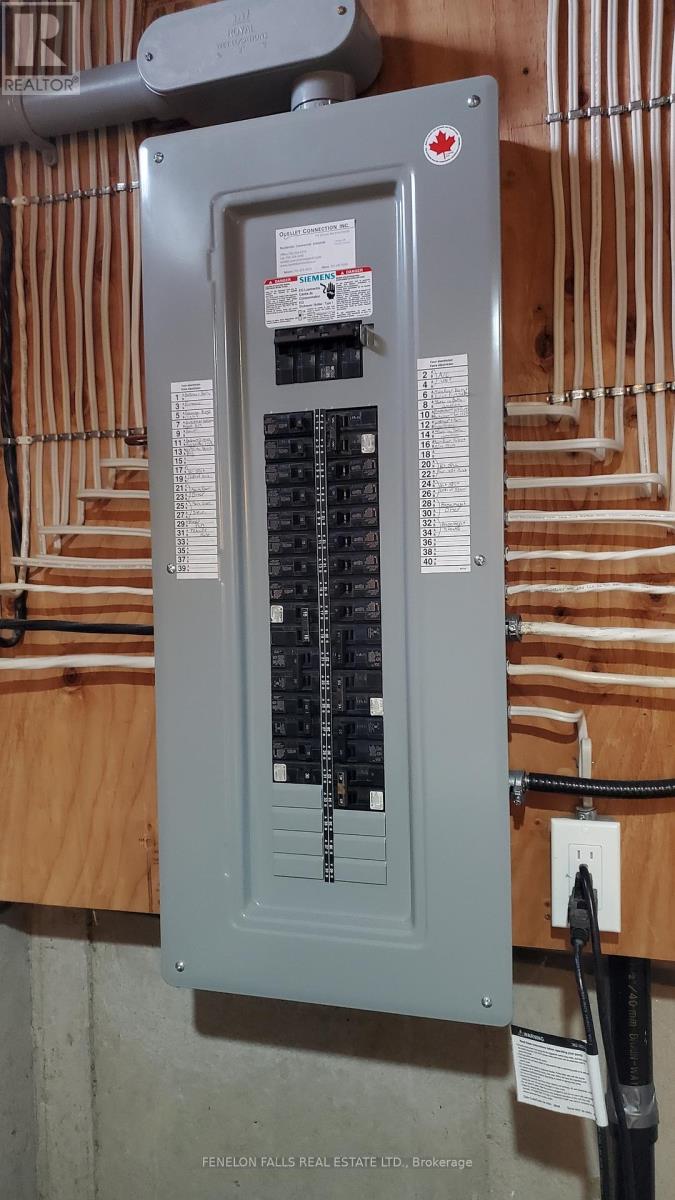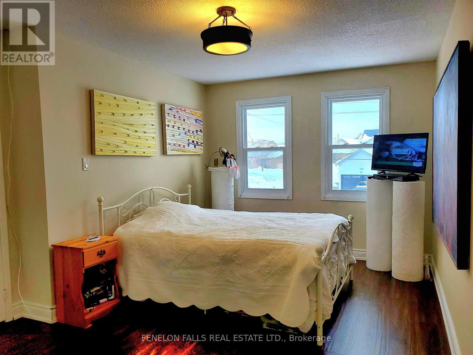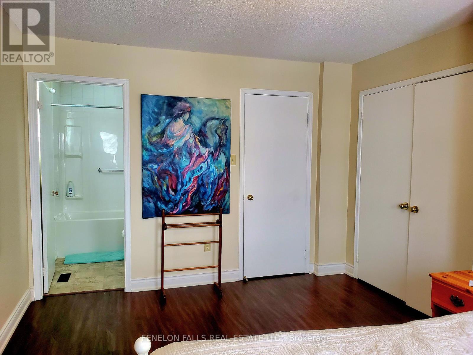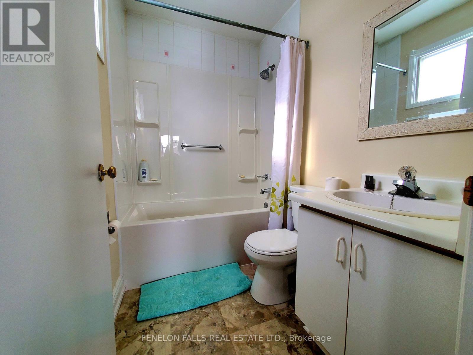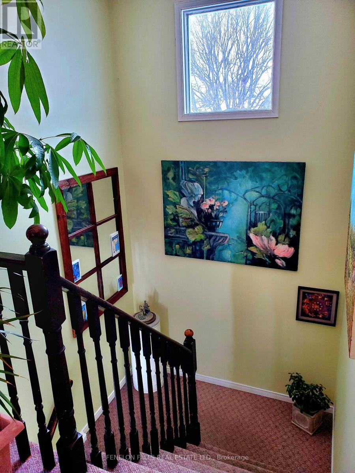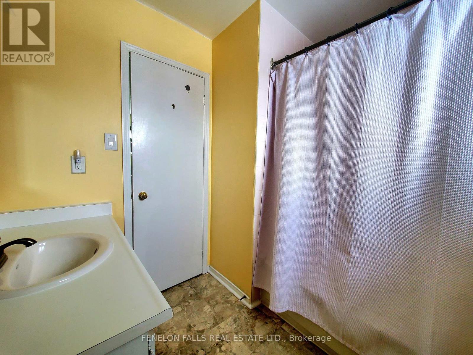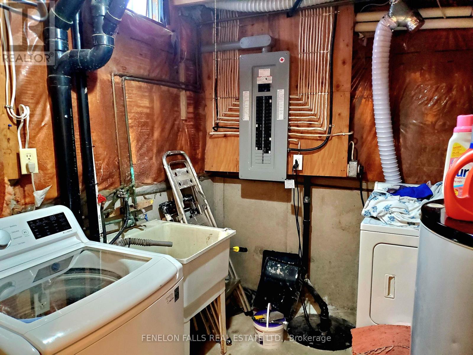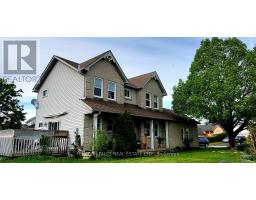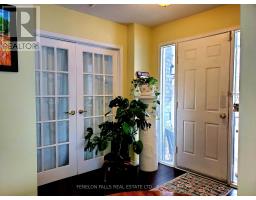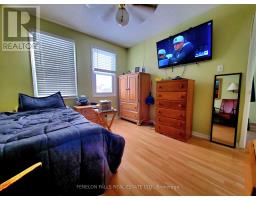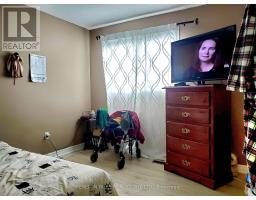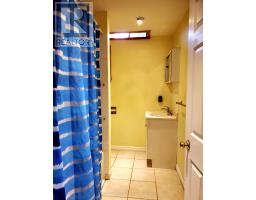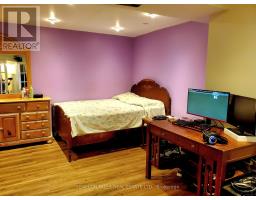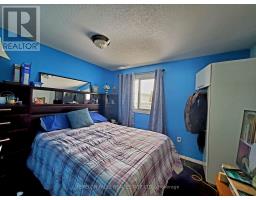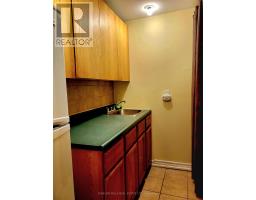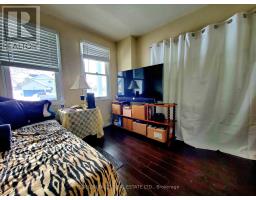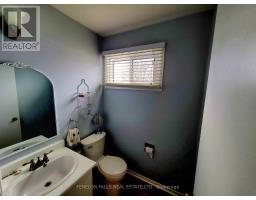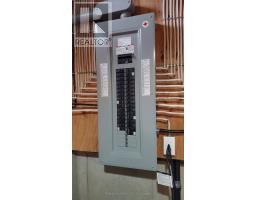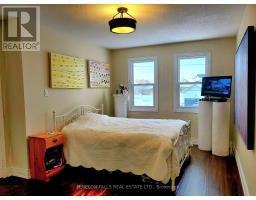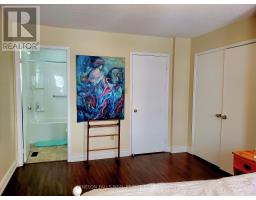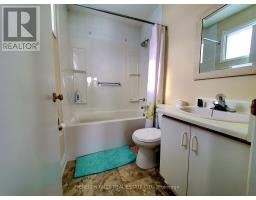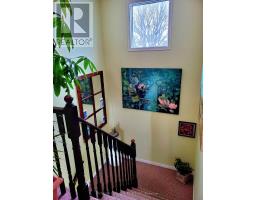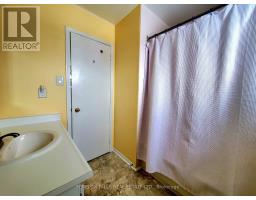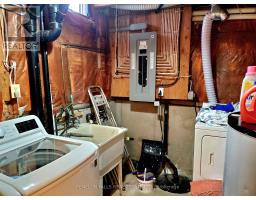Contact Us: 705-927-2774 | Email
Unknown Address ,
6 Bedroom
4 Bathroom
1100 - 1500 sqft
Central Air Conditioning
Forced Air
Landscaped
$699,900
Lindsay North Ward home near schools, walking & ATV trails, parks . Great 4+ bedroom family home on spacious corner lot with accessory apartment potential. Patio doors from eat-in kitchen to deck with awning. Main floor bedroom was previously a dining room. Plumbing for dishwasher exists. Rarely found 4 FULL BATHROOMS. Currently owner occupied rooming house. Open to offers! (id:61423)
Property Details
| MLS® Number | X12555572 |
| Property Type | Single Family |
| Amenities Near By | Hospital, Park, Place Of Worship, Schools |
| Equipment Type | Water Heater, Furnace |
| Features | Conservation/green Belt, Level |
| Parking Space Total | 4 |
| Rental Equipment Type | Water Heater, Furnace |
| Structure | Deck, Porch |
Building
| Bathroom Total | 4 |
| Bedrooms Above Ground | 4 |
| Bedrooms Below Ground | 2 |
| Bedrooms Total | 6 |
| Age | 16 To 30 Years |
| Appliances | Dryer, Hood Fan, Stove, Washer, Refrigerator |
| Basement Development | Finished |
| Basement Features | Walk-up, Separate Entrance |
| Basement Type | N/a (finished), Full, N/a, N/a |
| Construction Style Attachment | Detached |
| Cooling Type | Central Air Conditioning |
| Exterior Finish | Brick, Vinyl Siding |
| Foundation Type | Concrete |
| Heating Fuel | Natural Gas |
| Heating Type | Forced Air |
| Stories Total | 2 |
| Size Interior | 1100 - 1500 Sqft |
| Type | House |
| Utility Water | Municipal Water |
Parking
| Attached Garage | |
| Garage |
Land
| Acreage | No |
| Land Amenities | Hospital, Park, Place Of Worship, Schools |
| Landscape Features | Landscaped |
| Sewer | Sanitary Sewer |
| Size Depth | 60 Ft ,1 In |
| Size Frontage | 163 Ft ,6 In |
| Size Irregular | 163.5 X 60.1 Ft |
| Size Total Text | 163.5 X 60.1 Ft |
Rooms
| Level | Type | Length | Width | Dimensions |
|---|---|---|---|---|
| Second Level | Primary Bedroom | 4.8 m | 3.38 m | 4.8 m x 3.38 m |
| Second Level | Bedroom 2 | 3.15 m | 3 m | 3.15 m x 3 m |
| Second Level | Bedroom 3 | 3.76 m | 3 m | 3.76 m x 3 m |
| Second Level | Bathroom | 2.46 m | 1.53 m | 2.46 m x 1.53 m |
| Basement | Kitchen | 2.46 m | 1.27 m | 2.46 m x 1.27 m |
| Basement | Office | 2.57 m | 2.41 m | 2.57 m x 2.41 m |
| Basement | Family Room | 2.97 m | 2.49 m | 2.97 m x 2.49 m |
| Main Level | Kitchen | 5.26 m | 3.02 m | 5.26 m x 3.02 m |
| Main Level | Bathroom | 3.02 m | 2.5 m | 3.02 m x 2.5 m |
| Main Level | Bedroom | 2.97 m | 2.36 m | 2.97 m x 2.36 m |
| Main Level | Living Room | 4.65 m | 3.02 m | 4.65 m x 3.02 m |
| Main Level | Foyer | 2 m | 2.5 m | 2 m x 2.5 m |
Utilities
| Cable | Available |
| Electricity | Installed |
| Sewer | Installed |
https://www.realtor.ca/real-estate/29114710/kawartha-lakes-lindsay
Interested?
Contact us for more information
