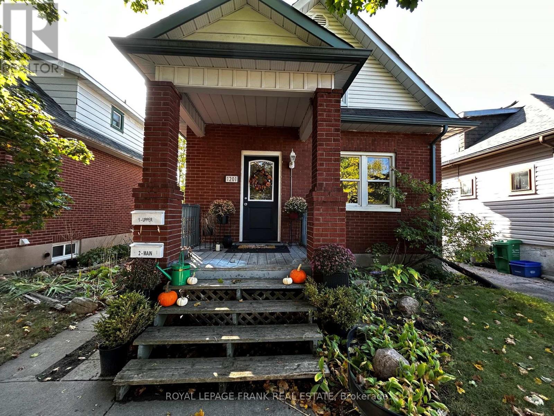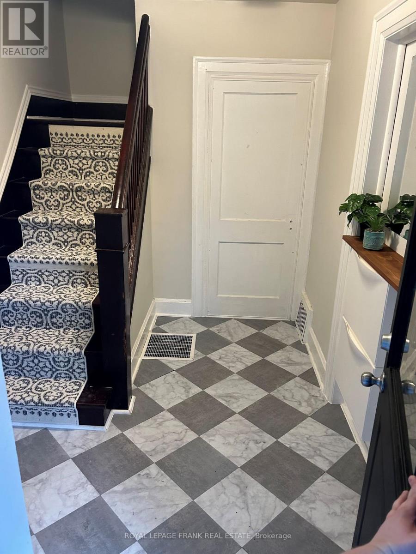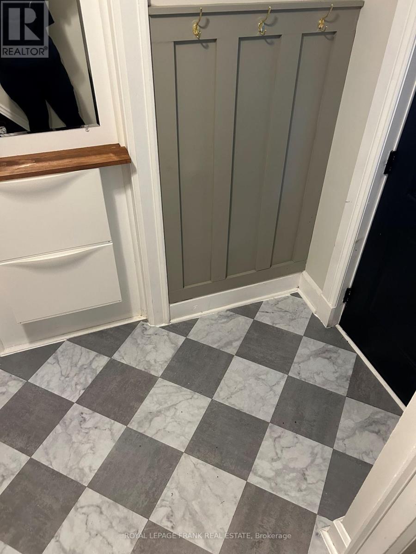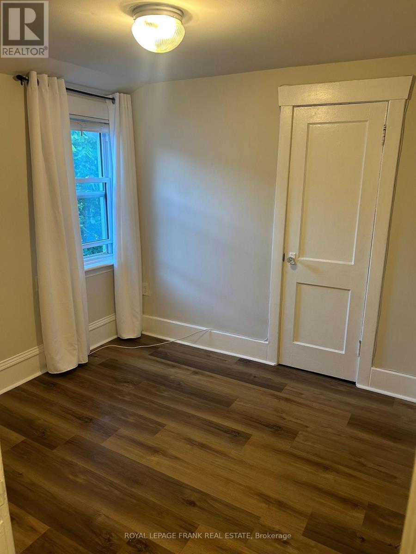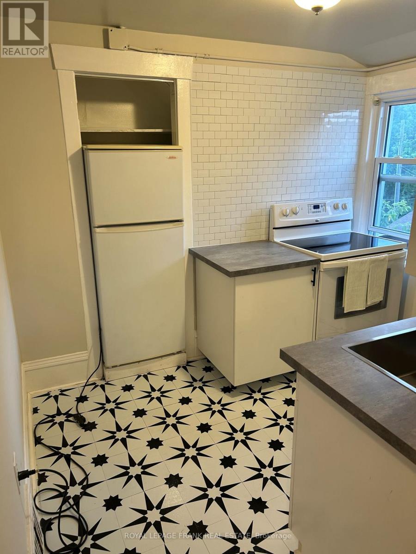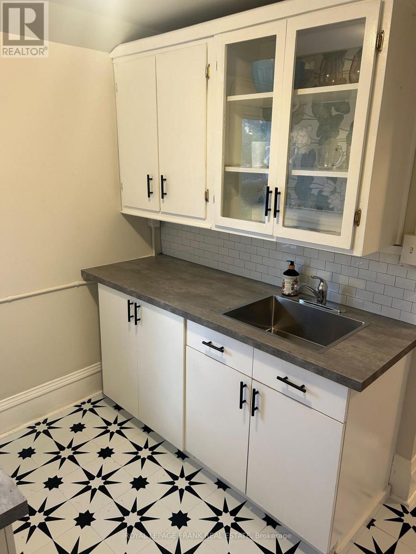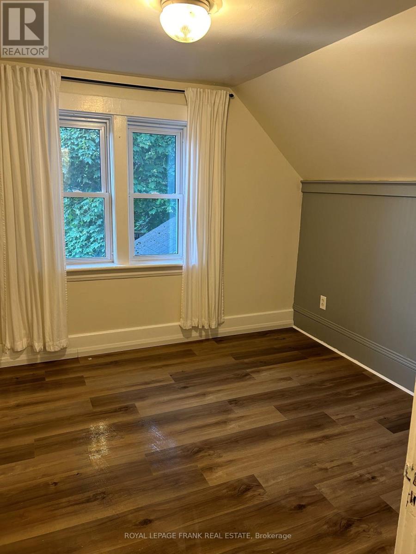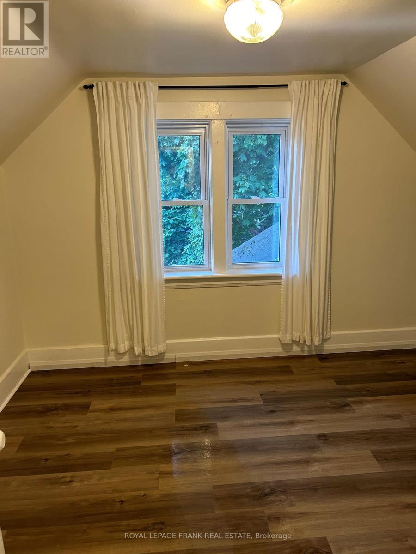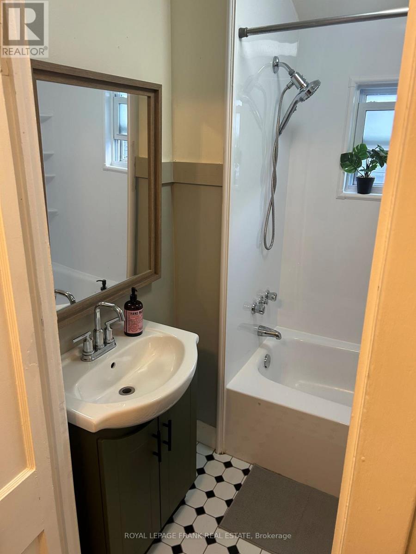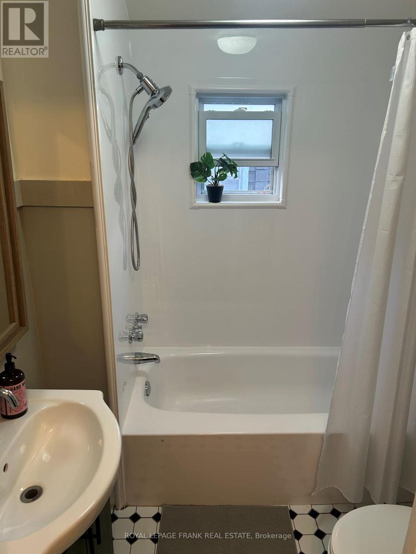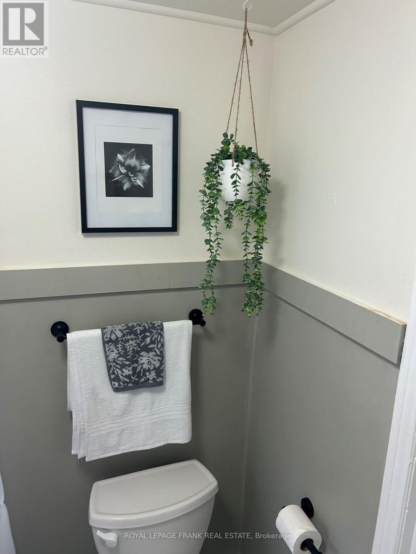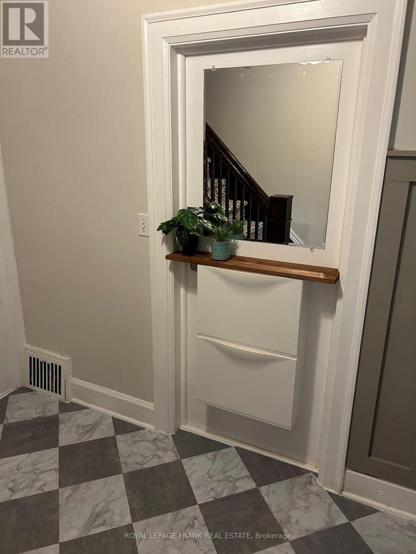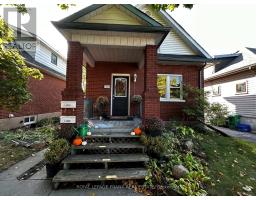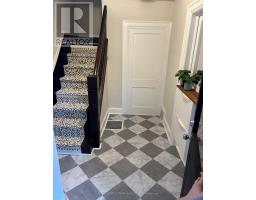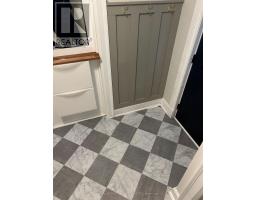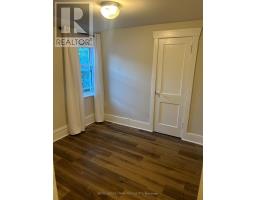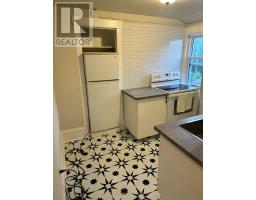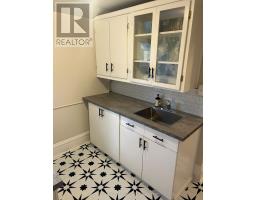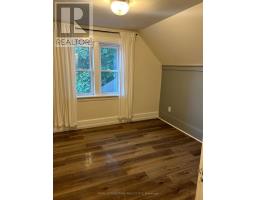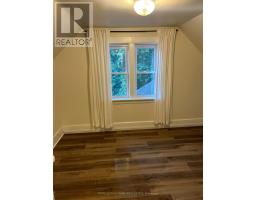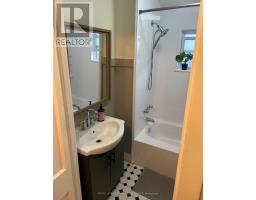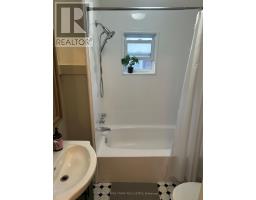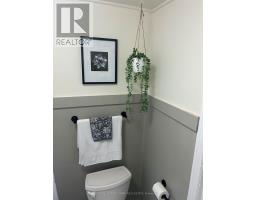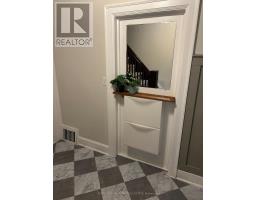Contact Us: 705-927-2774 | Email
Upper - 1201 Kenneth Avenue Peterborough (Otonabee Ward 1), Ontario K9J 5P8
1 Bedroom
1 Bathroom
0 - 699 sqft
Window Air Conditioner
Forced Air
$1,550 Monthly
This bright one bedroom apartment is centrally located on a dead end street walking distance to PRHC and Prince of Wales PS! Sip your coffee on the covered front porch or relax in the tub. Securely store your belongings in the private main level front foyer. Featuring a private entrance, off-street parking for one car, lovely views and all inclusive rent. Public transit conveniently located just a short walk away. References, credit check and letter of employment required. (id:61423)
Property Details
| MLS® Number | X12566164 |
| Property Type | Single Family |
| Community Name | Otonabee Ward 1 |
| Amenities Near By | Hospital, Park, Place Of Worship, Public Transit, Schools |
| Features | Carpet Free |
| Parking Space Total | 1 |
| Structure | Porch |
Building
| Bathroom Total | 1 |
| Bedrooms Above Ground | 1 |
| Bedrooms Total | 1 |
| Appliances | Stove, Refrigerator |
| Basement Development | Partially Finished |
| Basement Type | Full (partially Finished) |
| Construction Style Attachment | Detached |
| Cooling Type | Window Air Conditioner |
| Exterior Finish | Brick |
| Foundation Type | Block |
| Heating Fuel | Natural Gas |
| Heating Type | Forced Air |
| Stories Total | 2 |
| Size Interior | 0 - 699 Sqft |
| Type | House |
| Utility Water | Municipal Water |
Parking
| No Garage |
Land
| Acreage | No |
| Land Amenities | Hospital, Park, Place Of Worship, Public Transit, Schools |
| Sewer | Sanitary Sewer |
Rooms
| Level | Type | Length | Width | Dimensions |
|---|---|---|---|---|
| Second Level | Foyer | 1.45 m | 0.7 m | 1.45 m x 0.7 m |
| Second Level | Living Room | 8.5 m | 8.8 m | 8.5 m x 8.8 m |
| Second Level | Kitchen | 8.8 m | 8.4 m | 8.8 m x 8.4 m |
| Second Level | Bedroom | 9.5 m | 9.7 m | 9.5 m x 9.7 m |
Interested?
Contact us for more information
