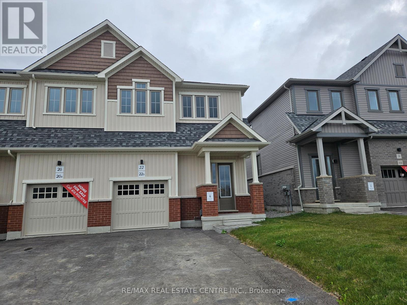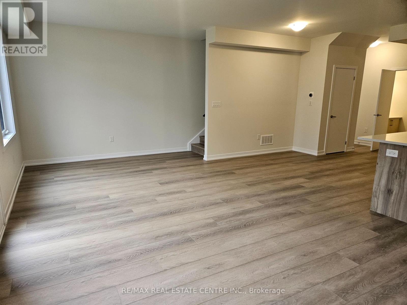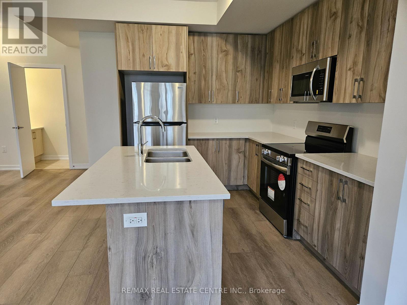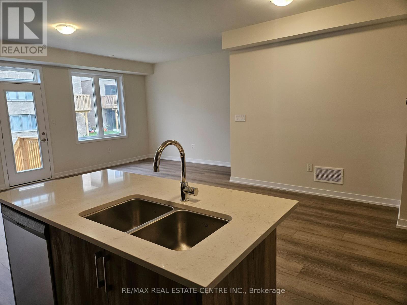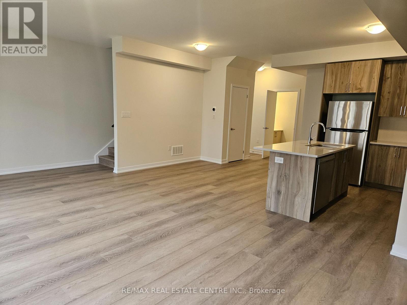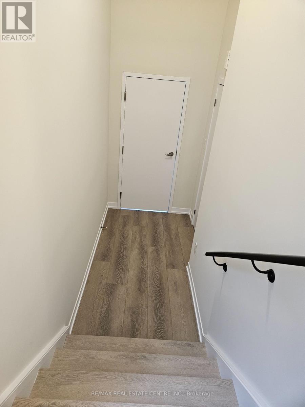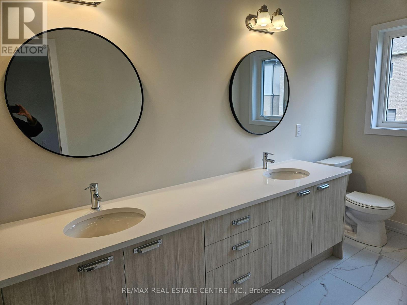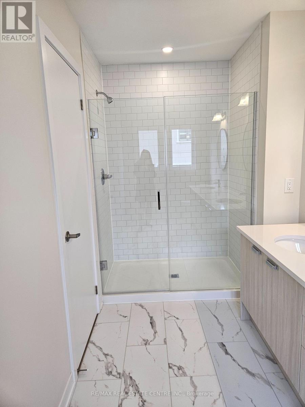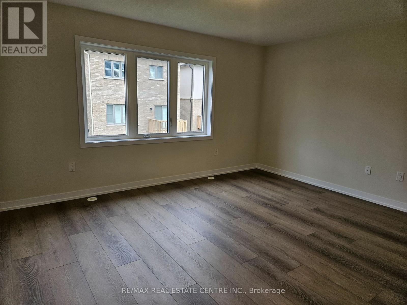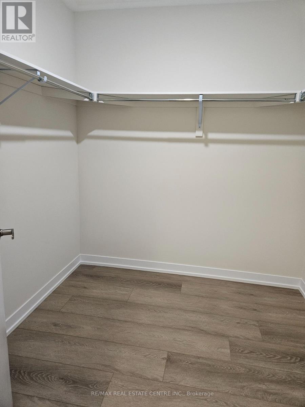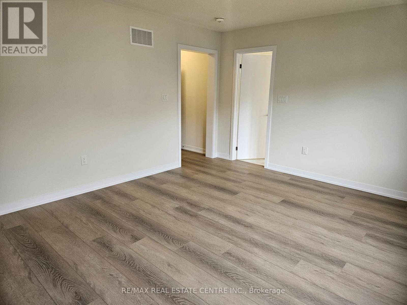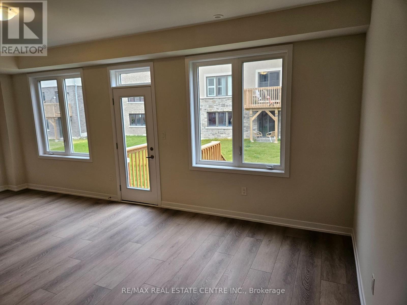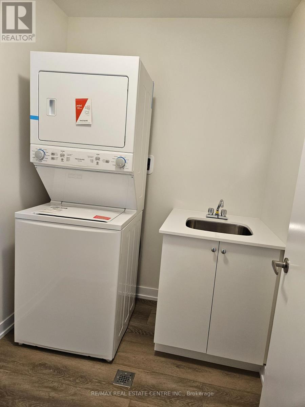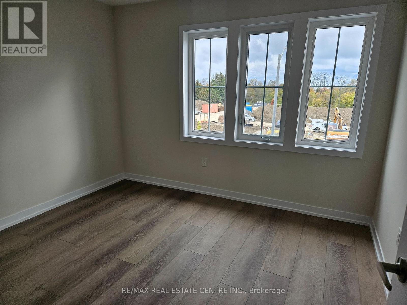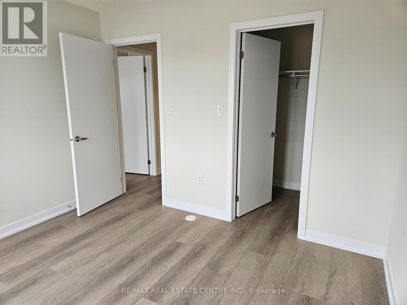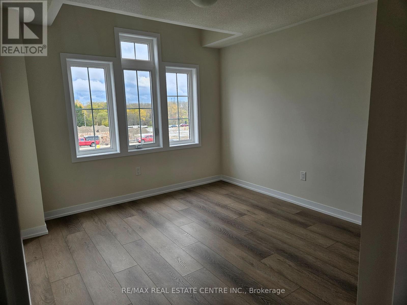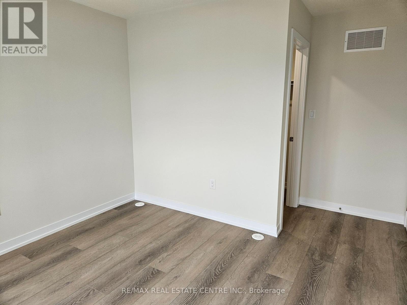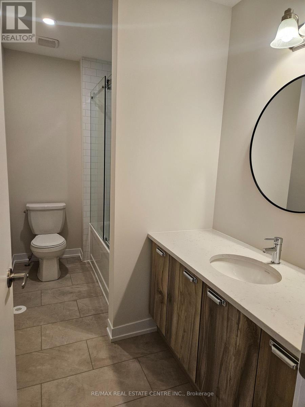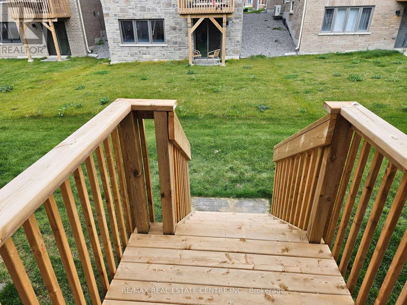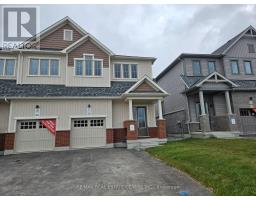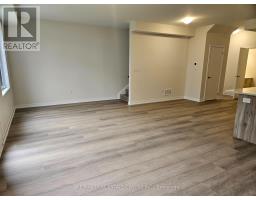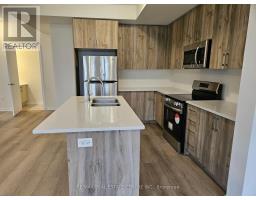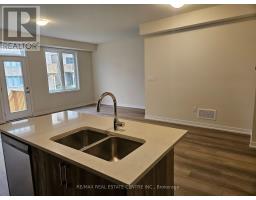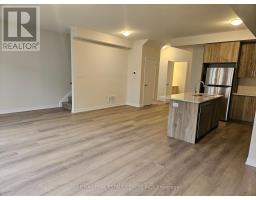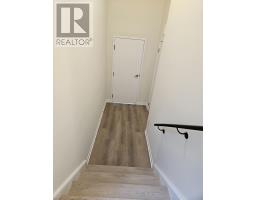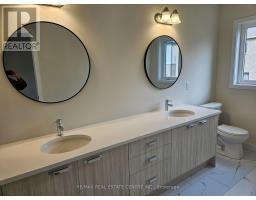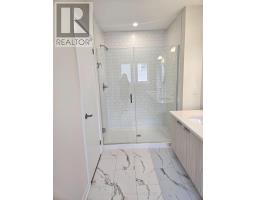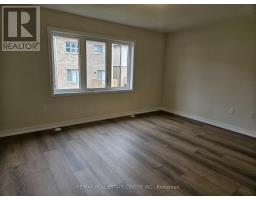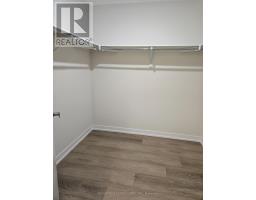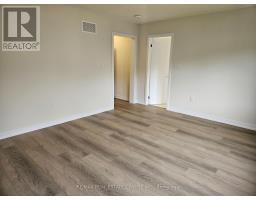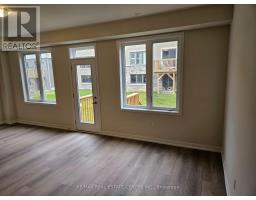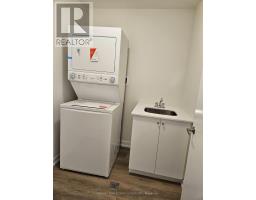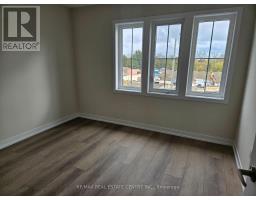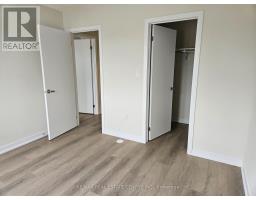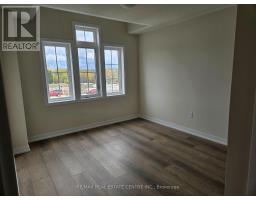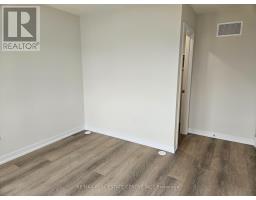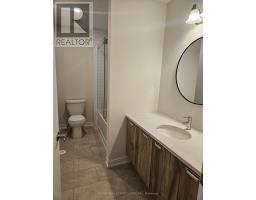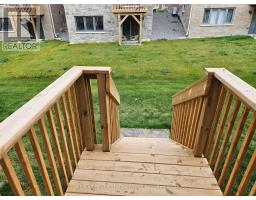3 Bedroom
3 Bathroom
1500 - 2000 sqft
Central Air Conditioning
Forced Air
$2,500 Monthly
Move into this brand new spacious townhouse! With about 2000sf of living space this two level townhouse has all you need. The main open concept living space provides lots of space for family gatherings and entertaining. The kitchen boasts stainless steel appliances and built-in microwave. Quartz countertops for easy cleaning. Eat-in area opposite the kitchen is very convenient. This is all open to the expansive great room with a walk out to the yard. Large windows to the rear provide lots of light. A convenient 2 piece washroom rounds out this level. The 2nd floor has 3 bedrooms all with walk-in closets. The primary bedroom has an extra large walk- in closet and 3 piece ensuite with 2 sinks and a full glass shower. Private separate entrance to this unit through the main entrance door. Separate heat and hydro meters. Enjoy living in Newcastle, small town charm with modern conveniences. (id:61423)
Property Details
|
MLS® Number
|
E12484727 |
|
Property Type
|
Single Family |
|
Community Name
|
Newcastle |
|
Amenities Near By
|
Park |
|
Communication Type
|
High Speed Internet |
|
Equipment Type
|
Water Heater |
|
Features
|
Carpet Free |
|
Parking Space Total
|
1 |
|
Rental Equipment Type
|
Water Heater |
Building
|
Bathroom Total
|
3 |
|
Bedrooms Above Ground
|
3 |
|
Bedrooms Total
|
3 |
|
Age
|
New Building |
|
Amenities
|
Separate Heating Controls, Separate Electricity Meters |
|
Appliances
|
Water Heater, Dishwasher, Dryer, Microwave, Stove, Washer, Window Coverings, Refrigerator |
|
Basement Features
|
Apartment In Basement |
|
Basement Type
|
N/a |
|
Construction Style Attachment
|
Attached |
|
Cooling Type
|
Central Air Conditioning |
|
Exterior Finish
|
Aluminum Siding |
|
Flooring Type
|
Laminate |
|
Foundation Type
|
Block |
|
Half Bath Total
|
1 |
|
Heating Fuel
|
Natural Gas |
|
Heating Type
|
Forced Air |
|
Stories Total
|
2 |
|
Size Interior
|
1500 - 2000 Sqft |
|
Type
|
Row / Townhouse |
|
Utility Water
|
Municipal Water |
Parking
Land
|
Acreage
|
No |
|
Land Amenities
|
Park |
|
Sewer
|
Sanitary Sewer |
|
Surface Water
|
Lake/pond |
Rooms
| Level |
Type |
Length |
Width |
Dimensions |
|
Second Level |
Primary Bedroom |
3.92 m |
4.69 m |
3.92 m x 4.69 m |
|
Second Level |
Bedroom 2 |
4.59 m |
3.29 m |
4.59 m x 3.29 m |
|
Second Level |
Bedroom 3 |
3.36 m |
3.07 m |
3.36 m x 3.07 m |
|
Main Level |
Great Room |
6.8 m |
3.92 m |
6.8 m x 3.92 m |
|
Main Level |
Dining Room |
2.44 m |
2.71 m |
2.44 m x 2.71 m |
|
Main Level |
Kitchen |
2.64 m |
3.4 m |
2.64 m x 3.4 m |
Utilities
|
Cable
|
Installed |
|
Electricity
|
Installed |
|
Sewer
|
Installed |
https://www.realtor.ca/real-estate/29037716/upper-22-ziibi-way-clarington-newcastle-newcastle
