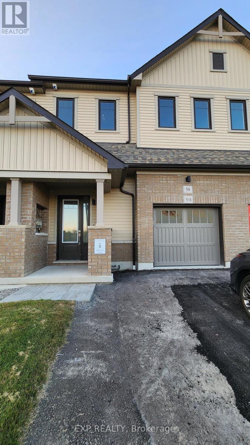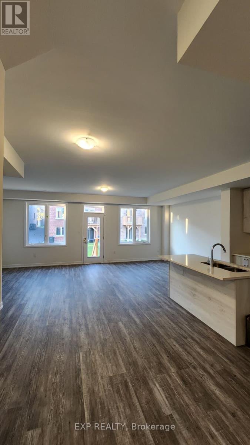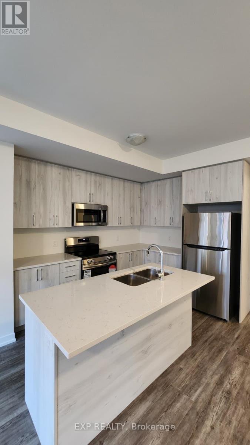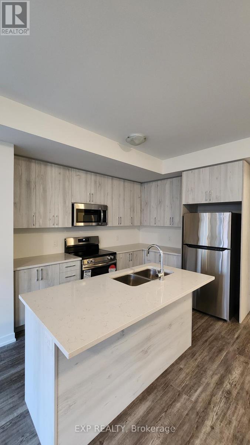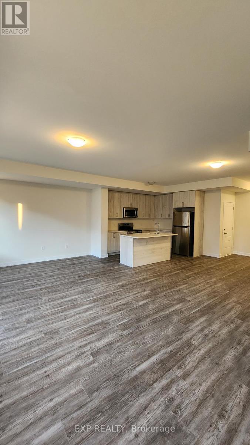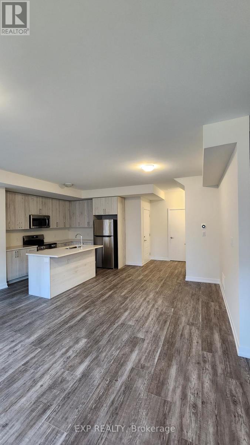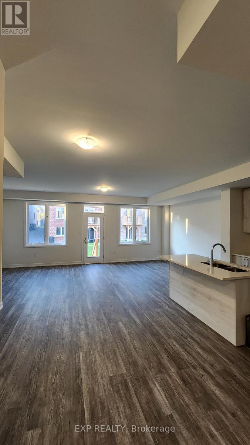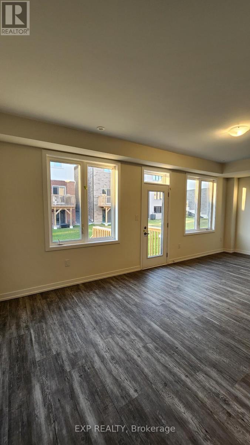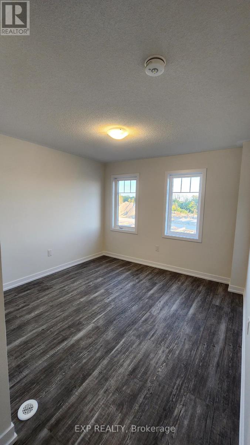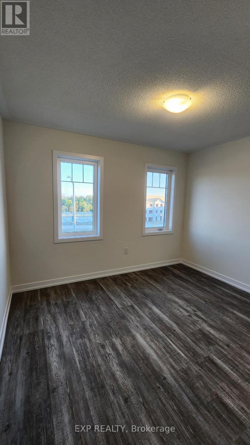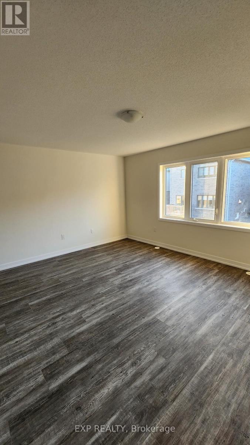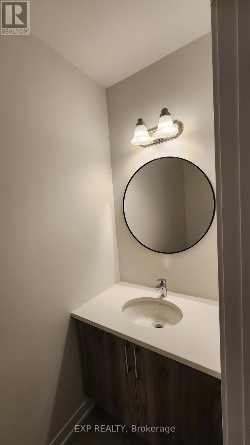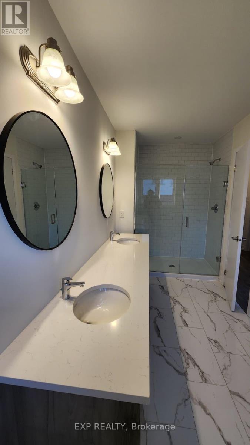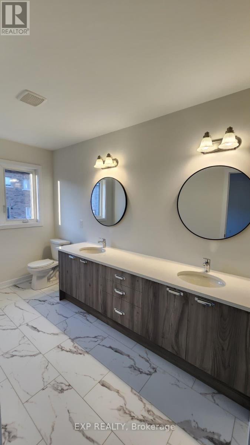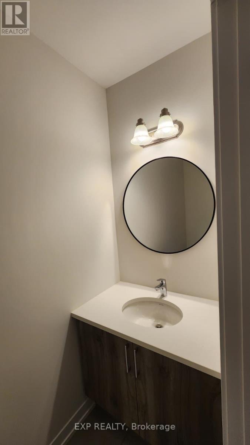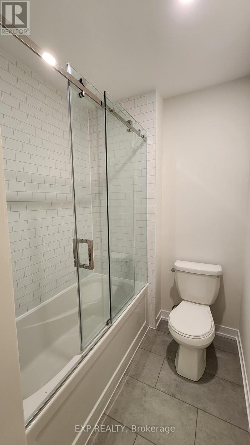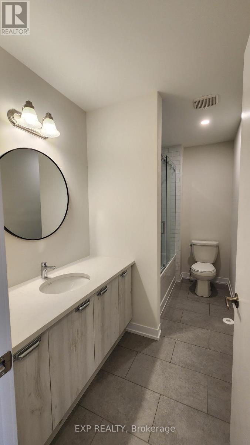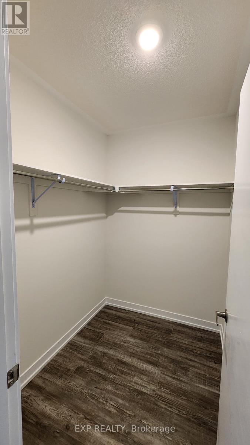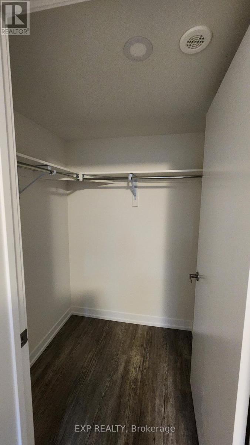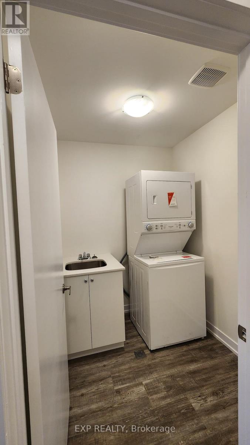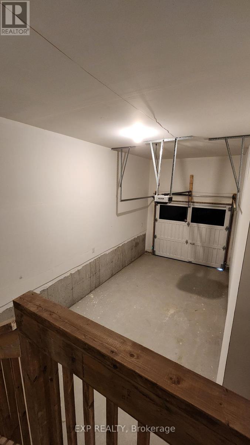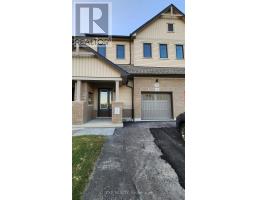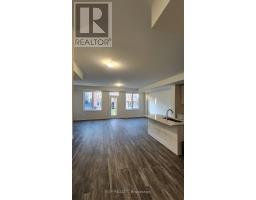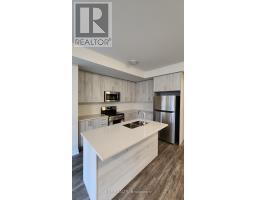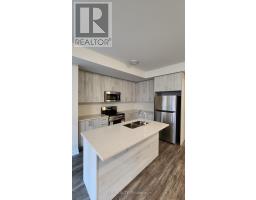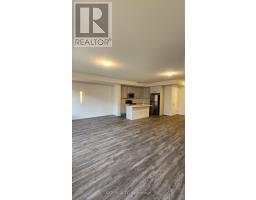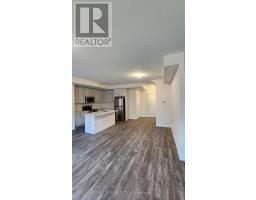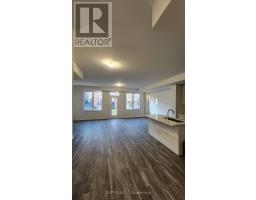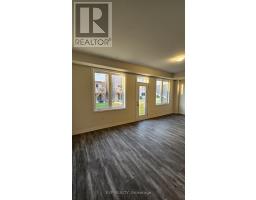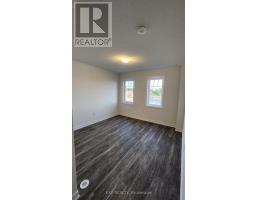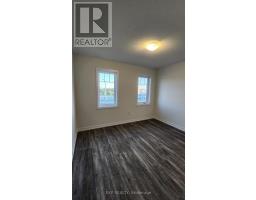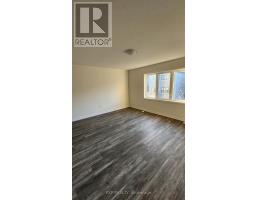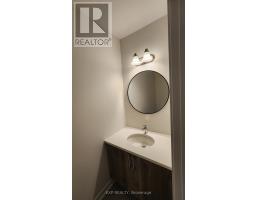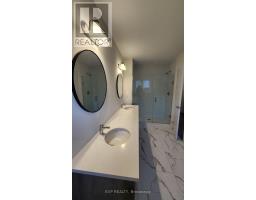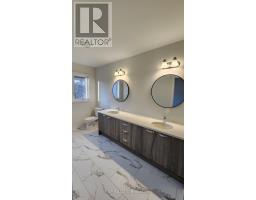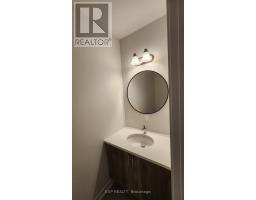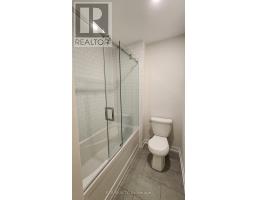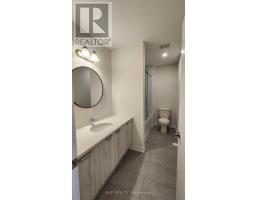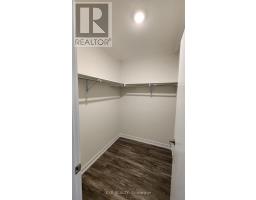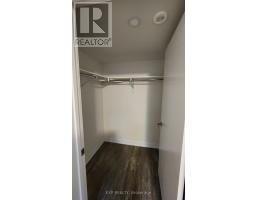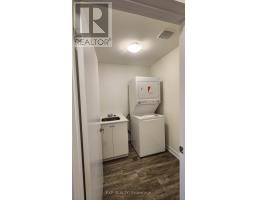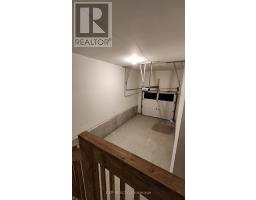3 Bedroom
3 Bathroom
1500 - 2000 sqft
Central Air Conditioning
Forced Air
$2,500 Monthly
Brand New 3-Bedroom, 3-Bathroom Upper Unit for Lease Never Lived In!Welcome to this stunning Treasure Hill T1 Interior model, offering a spacious 3-bedroom, 3-washroom upper-level unit in a brand-new home. This bright and modern space has never been lived in and is perfect for families or professionals seeking comfort and style.The main floor features an expansive open-concept living and dining area with large windows and quality finishes throughout. The chef-inspired kitchen comes with stainless steel appliances, ample cabinetry, and a functional layout, ideal for everyday living and entertaining.Upstairs, you'll find three generously sized bedrooms, including a luxurious primary suite with a spa-like 4-piece ensuite and a walk-in closet. Each room has been designed with thoughtful details for modern living. Backsplash & Blinds to be installed. Highlights: Brand new construction never occupied, 3 spacious bedrooms & 3 modern bathrooms, Upper unit only (basement not included), Bright, open-concept layout with quality finishes, Convenient location close to schools, shopping, parks, and transit. Be the first to call this beautiful home yours! (id:61423)
Property Details
|
MLS® Number
|
E12410740 |
|
Property Type
|
Single Family |
|
Community Name
|
Newcastle |
|
Parking Space Total
|
2 |
Building
|
Bathroom Total
|
3 |
|
Bedrooms Above Ground
|
3 |
|
Bedrooms Total
|
3 |
|
Appliances
|
Dishwasher, Dryer, Garage Door Opener, Water Heater, Microwave, Stove, Washer, Window Coverings, Refrigerator |
|
Construction Style Attachment
|
Attached |
|
Cooling Type
|
Central Air Conditioning |
|
Exterior Finish
|
Brick, Aluminum Siding |
|
Foundation Type
|
Concrete |
|
Half Bath Total
|
2 |
|
Heating Fuel
|
Natural Gas |
|
Heating Type
|
Forced Air |
|
Stories Total
|
2 |
|
Size Interior
|
1500 - 2000 Sqft |
|
Type
|
Row / Townhouse |
|
Utility Water
|
Municipal Water |
Parking
Land
|
Acreage
|
No |
|
Sewer
|
Sanitary Sewer |
Rooms
| Level |
Type |
Length |
Width |
Dimensions |
|
Upper Level |
Primary Bedroom |
4.57 m |
3.91 m |
4.57 m x 3.91 m |
|
Upper Level |
Bedroom 2 |
3.35 m |
3.05 m |
3.35 m x 3.05 m |
|
Upper Level |
Bedroom 3 |
2.92 m |
4.06 m |
2.92 m x 4.06 m |
https://www.realtor.ca/real-estate/28878332/upper-50-ziibi-way-clarington-newcastle-newcastle
