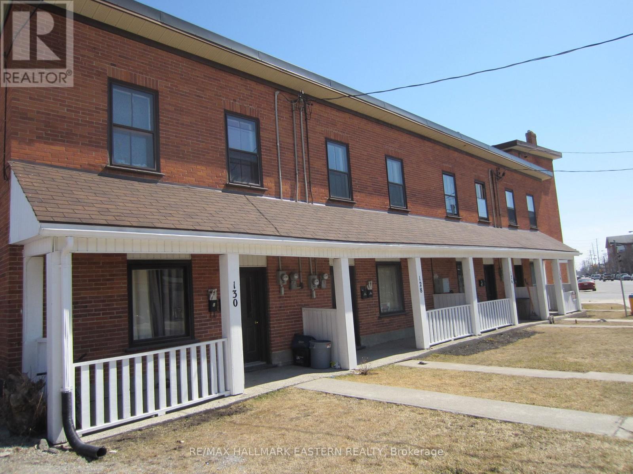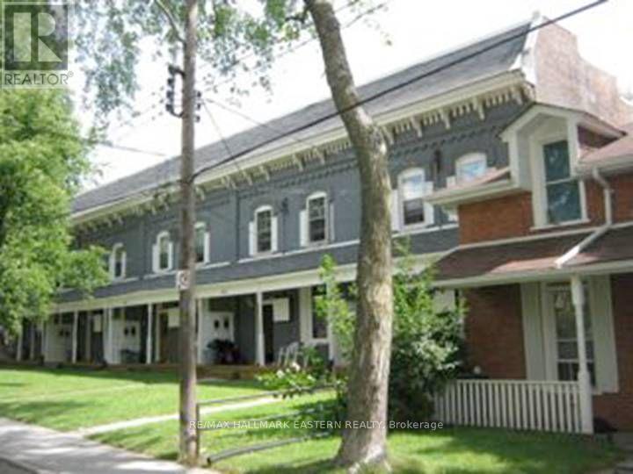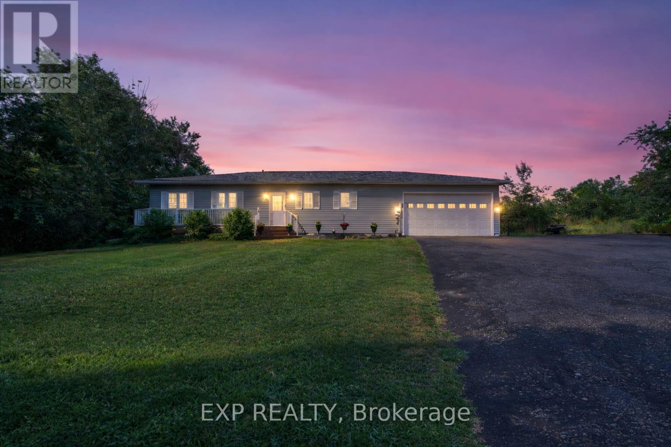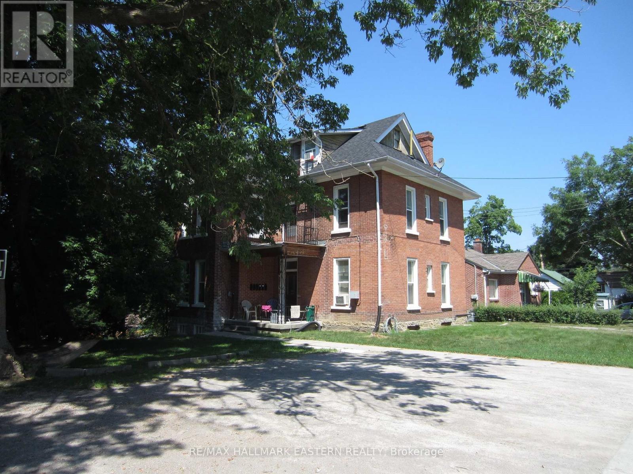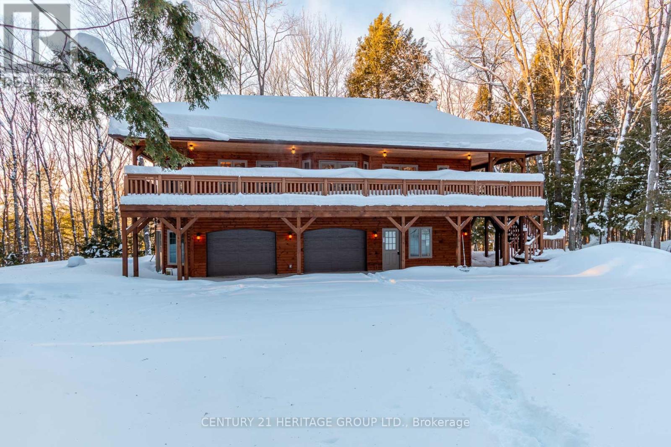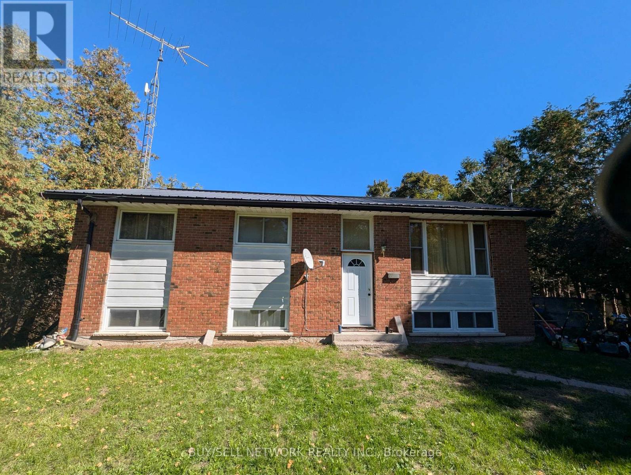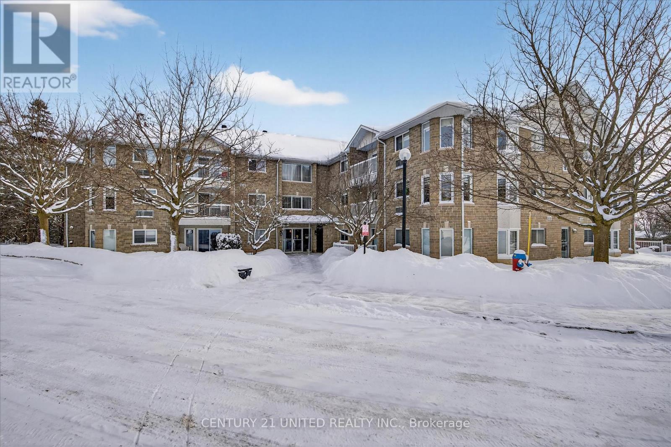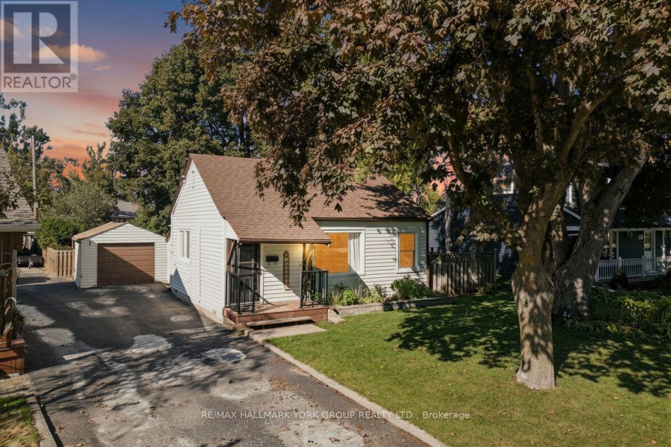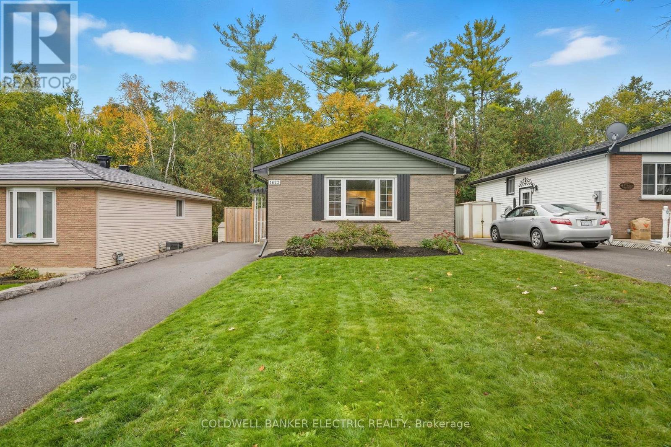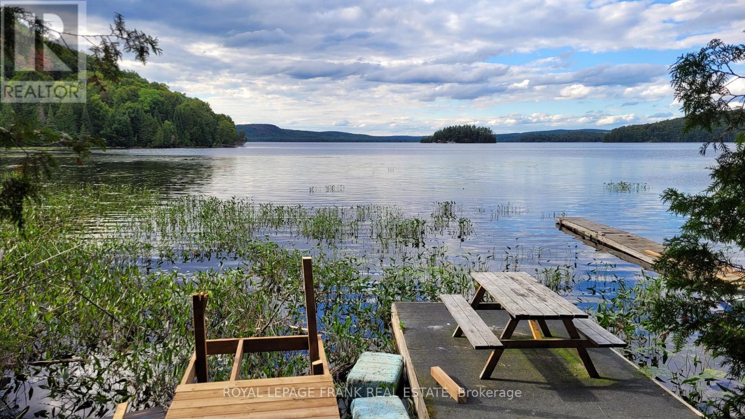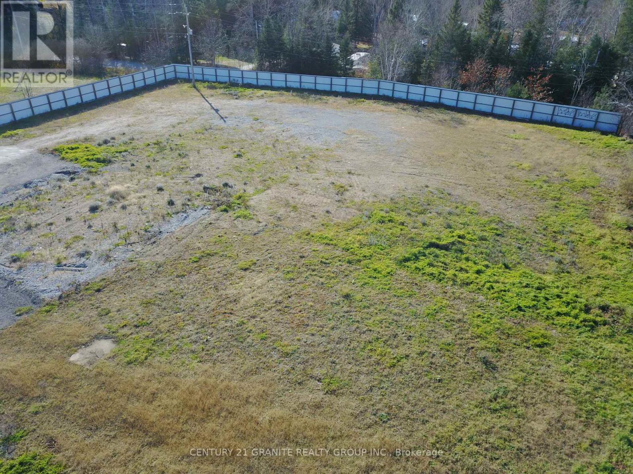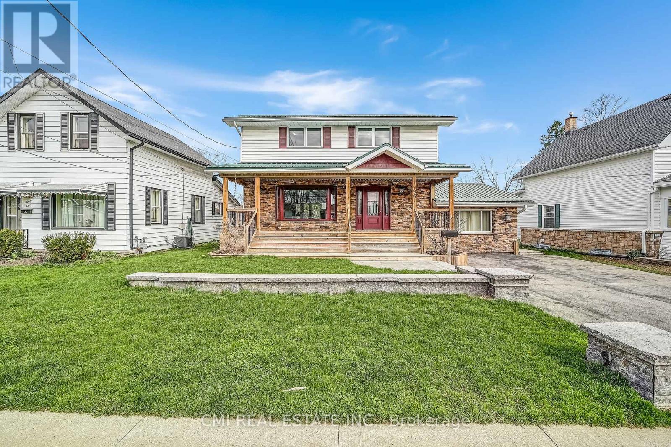122 Park Street N
Peterborough (Town Ward 3), Ontario
Excellent apartment investment property close to all downtown amenities, featuring 4 x 1-brm units and 7 x 2-brm units, fully rented. Tenants pay all utilities, including water/sewer. Three units EBB heat and eight units have individual gas furnaces for economical heating. All windows replaced less than 10 years ago. Ample tenant parking and additional area at back of building to construct a coin laundry room if desired. (id:61423)
RE/MAX Hallmark Eastern Realty
378 Stewart Street
Peterborough (Town Ward 3), Ontario
Calling all investors: Centrally-located apartment investment featuring one 1-brm unit and 9 x 2-brm units for a total of 10 rental apartments. Large, spacious units in irreplaceable downtown location close to all amenities and only two blocks from downtown bus terminal. Windows replaced less than 10 years ago. Tenant parking provided at rear of building. Tenants pay all utilities. (id:61423)
RE/MAX Hallmark Eastern Realty
92 Tate's Bay Road
Trent Lakes, Ontario
92 Tates Bay Road, Trent Lakes. ROYAL HOMES QUALITY. 1+ ACRE PRIVACY. MODERN EFFICIENCY. Escape to your private sanctuary at this beautifully maintained 2007 Royal Homes built raised bungalow, set on over an acre of quiet, tree-lined land in Trent Lakes. Freshly painted & truly turn-key, this home offers the perfect blend of high-end construction, modern efficiency & peaceful rural living. Recent upgrades include kitchen appliances (2024), a new roof (2023), washer/dryer (2023) & a high-efficiency heat pump system (2024) (AC/Heat run via heat pump), delivering reliable year-round heating w/ improved energy efficiency & lower carrying costs. An HRV (Heat Recovery Ventilation) system further enhances indoor air quality & comfort. The garage is also fully insulated w/ inside/exterior access! The bright, open-concept main floor is designed for effortless living & features: 3 spacious bedrooms, 2 4-piece bathrooms & Main-floor laundry for everyday convenience. The primary bedroom en-suite even offers the added luxury of heated floors! Enjoy morning coffee under the large covered porch, or host summer gatherings on the expansive deck overlooking the peaceful natural surroundings. The fully finished lower level offers exceptional flexibility w/ a massive recreation room, A 4th bedroom or dedicated home office & abundant storage space. The Lifestyle: Located on a quiet, year-round municipal road, this property places you at the gateway to some of the region's most desirable amenities. Water & Woods: Minutes to Pigeon Lake, close to the Trent-Severn Waterway for boating, fishing, & swimming, Direct access to snowmobile & ATV trails, Central Convenience, Easy drive to Bobcaygeon, Fenelon Falls & Buckhorn & Peterborough is within commuting distance. Whether you're looking to embrace a rural lifestyle, enjoy a high-quality retreat, or settle into a low-maintenance country home, this move-in-ready property delivers space, privacy, & flexibility. Just turn the key & start living. (id:61423)
Exp Realty
629 Rubidge Street
Peterborough (Town Ward 3), Ontario
Fully-occupied 6-plex in perfect rental location. Stately older building with large, scenic 108' x 118' foot lot with ample tenant parking. Five 1-brm units and one 3-brm unit. All rents include utilities with potential to increase on turnover. Roof shingles 2012. All windows replaced less than 10 years ago. Excellent investment with upside. (id:61423)
RE/MAX Hallmark Eastern Realty
35 Keefer Street
Dysart Et Al (Dysart), Ontario
Impeccably custom-built in 2023, this striking chalet-inspired raised bungalow delivers modern comfort, thoughtful design and standout curb appeal in a quiet, desirable Dysart neighbourhood. Clean architectural lines, natural wood accents and oversized windows set the tone, filling the home with natural light and a warm, modern rustic feel. The open-concept main living area flows seamlessly to a spacious elevated deck, ideal for entertaining or relaxing while overlooking the surrounding greenery. High-end finishes shine throughout, including quartz and marble countertops, while radiant in-floor heating provides exceptional comfort across both levels and the built-in double garage. The primary suite offers a walk-in closet, ensuite bathroom, direct deck access and a beautiful panoramic view. The versatile lower level features additional living space with a kitchenette - perfect for guests or extended family. With laundry on both levels, ample storage, a stone patio and a private yard, this home effortlessly balances function and style. Conveniently located within walking distance to downtown amenities, this is a rare opportunity to own a truly turnkey home in the heart of Haliburton. (id:61423)
Century 21 Heritage Group Ltd.
2131 Arborview Drive
Selwyn, Ontario
Attention Attention!! Opportunity exists to own a raised bungalow on a large lot located in a cul de sac close to 2 lakes (Katchewanooka & Clear) with easy access to boat launch and marina along with low taxes and a golf course just up the road. This 3 bedroom (potential for 4) raised bungalow has been in the same family since 1988 and will require a new owner that is willing to put in some sweat equity and investment to bring it back to it's full potential. The main floor has a large living room with big window overlooking the front yard along with a good size dining area and open concept kitchen with a view to both the living room and dining room. There is a walk out from the kitchen to a large deck and a view of the back yard. Also on this floor you have 3 good sized bedrooms with closets and windows and a 3 piece bath. On the lower level which is not finished you have a large rec room area along with a huge utility room and bonus room that could be a 4th bedroom. There is also a walkout to the backyard. The lower level offers the potential to increase living space greatly and create plenty of room for everyone. The home does have a newer steel roof, newer septic system and vinyl windows throughout. The price reflects the fact that the home needs someone to bring it back to it's full potential but after completion you would have a great raised bungalow with a big lot, privacy, lake access, low taxes and a big upside down the road in future value. (id:61423)
Buy/sell Network Realty Inc.
214a - 1099 Clonsilla Avenue
Peterborough (Otonabee Ward 1), Ontario
Welcome to 214A - 1099 Clonsilla Avenue. This bright and welcoming, two-bedroom, two bathroom second floor condo is one you're not going to want to miss. From the foyer, you enter into the well sized living room of this this spacious corner unit that overlooks greenspace from the balcony. The living room adjoins to the dining area and updated galley kitchen with immaculate white matching appliances. Warm carpet throughout. The generously sized primary has its own walk-in closet and 3-piece ensuite with another 3-piece bath and bedroom just down the hall. With close access to shops and stores, community rooms within the complex, underground parking and even storage across the hall and in suite laundry, all of your necessities are easily accessible. Known for its thriving community, the Westwinds Condominium Complex is highly desired by many people looking to make a move and looking for a welcoming place to call home. Pre-inspected for your convenience. Get in and see it today before it's gone! (id:61423)
Century 21 United Realty Inc.
24 Churchill Crescent
Kawartha Lakes (Lindsay), Ontario
Set on a quiet North End Lindsay street, this bright 2-bedroom bungalow welcomes you with smart updates and lifestyle comforts. Enjoy a sun-filled living/dining room with hardwood floors, an efficient galley kitchen with modern appliances, two comfortable bedrooms, a spa-like 4-piece bath, and a handy laundry nook. A flexible den offers space for a home office, hobby room, or extra guest room with walkout to the backyard. Relax on the deck overlooking the fully fenced backyard with raised garden beds, plus a detached garage and spacious shed perfect for a workshop or studio. With low-maintenance living just minutes from the public boat launch at Rivera Park and downtown Lindsay, this move-in ready bungalow is ideal for first-time buyers or downsizers. (id:61423)
RE/MAX Hallmark York Group Realty Ltd.
1673 Redwood Drive
Peterborough (Monaghan Ward 2), Ontario
Welcome to the 1673 Redwood Drive, a bright and inviting west-end home that backs onto serene green space. This charming backsplit features 2+1 bedrooms, including a primary bedroom with a window overlooking the peaceful forest behind the house, an updated 4-piece bath, and a cozy living room with a corner gas fireplace. The eat-in kitchen is perfect for casual meals and flows seamlessly into the main living area. Step outside to your private, fenced yard where a flagstone patio awaits and is ideal for morning coffee, family BBQs, or simply relaxing in nature. Easy to maintain and move-in ready, this home is perfect for first-time buyers or small families seeking comfort and convenience in a desirable neighbourhood. (id:61423)
Coldwell Banker Electric Realty
00 Elephant Lake Wao
Dysart Et Al (Harcourt), Ontario
Boat access: 16 acres on south shore of Elephant Lake. Well treed secluded setting to build your waterfront, off grid cottage, private cabin or yurt. Mostly hardwood bush mixed with topography. 140 meters shallow shoreline, install a dock for your boat access in a short distance from nearby Silver Springs Resort with yearly docking fee paid from the public boat launch. This 3 lake chain which includes Baptiste and Benoir Lakes offers 36 miles of boating and excellent fishing for Pickerel (Walleye), Musky and Bass. Located just North West of Bancroft and very close to Algonquin Park. (id:61423)
Royal LePage Frank Real Estate
546 Hastings Street N
Bancroft (Bancroft Ward), Ontario
Looking for the ideal location to grow your business? This property offers exceptional visibility and accessibility in one of Bancroft's busiest commercial areas. Positioned just off the highway, its surrounded by established box stores and thriving businesses ensuring steady traffic and strong exposure. With essential infrastructure already in place, this one Arce Lot is ready to support your vision .With essential infrastructure already in place including a highway entrance, hydro transformer ready for hook-up, municipal water supply, and Class 4 septic system installed, this lot is primed for immediate development. ( Site Plan Available ) Zoned as C3, the commercial opportunities are many, Whether you're dreaming of opening a restaurant, retail shop, or office space, this versatile property offers endless possibilities for ambitious entrepreneurs. Bring your business to where the growth is happening! (id:61423)
Century 21 Granite Realty Group Inc.
96 Elgin Street
Kawartha Lakes (Lindsay), Ontario
Charming detached home in a family-friendly neighbourhood, set on a beautifully maintained 57 203 ft lot surrounded by mature trees. Enjoy a spacious covered front porch-perfect for morning coffee and quiet relaxation. The bright foyer opens into a welcoming eat-in kitchen complete with a chef's walk-in pantry. The open-concept living and dining area provides an ideal layout for a growing family, while a naturally lit sunroom offers the perfect retreat for plant lovers. A separate cozy family room with a fireplace connects through the laundry area and 2-pc powder room to a functional mudroom with built-in storage and a walkout to the rear deck. The upper level features four generous bedrooms and a well-appointed 5-piece bathroom. The fully finished basement includes a spacious recreation room with a fireplace, additional bedroom, 3-pc bathroom, utility area, and a large cold room/cantina-ideal as an in-law suite or guest accommodation. Step into the entertainer's backyard showcasing gorgeous landscaping, a large deck with built-in bar top, and a hot tub-an outdoor oasis perfect for hosting family and friends. (id:61423)
Cmi Real Estate Inc.
