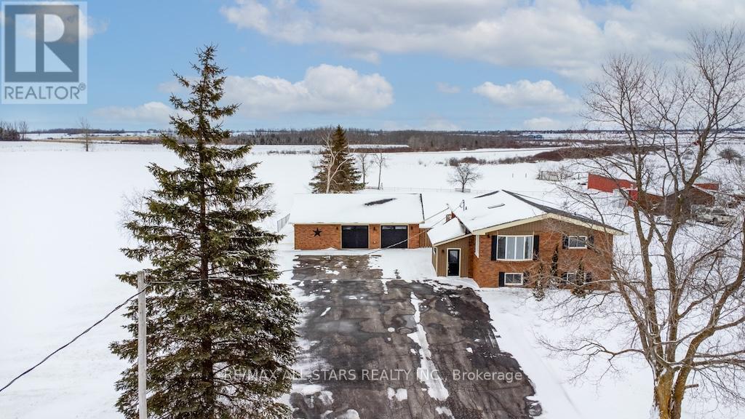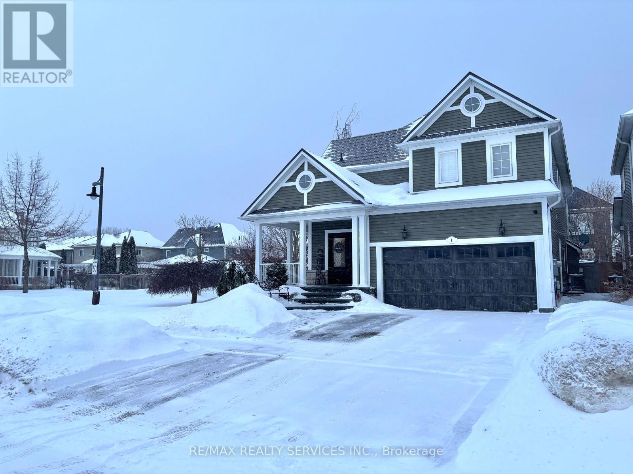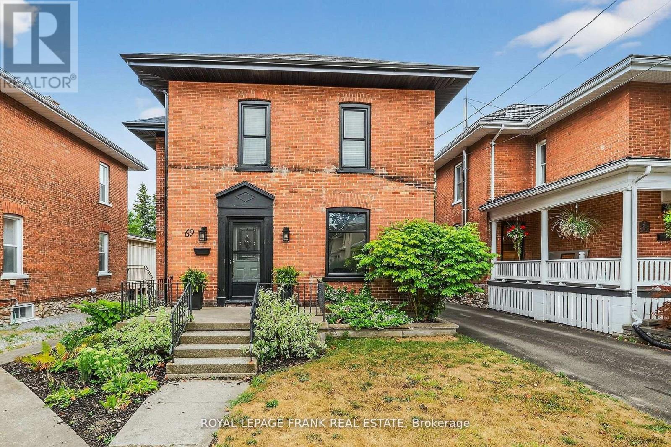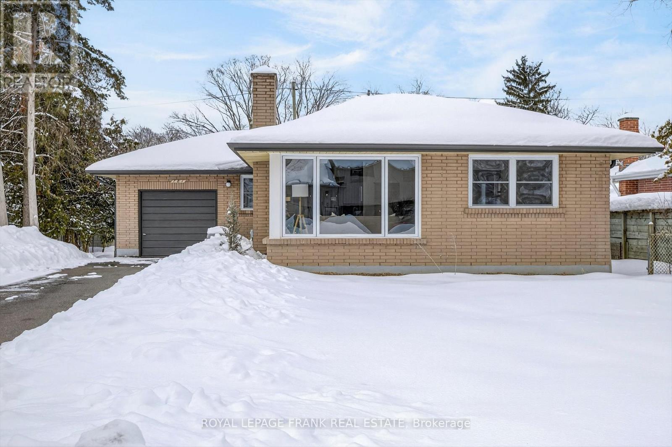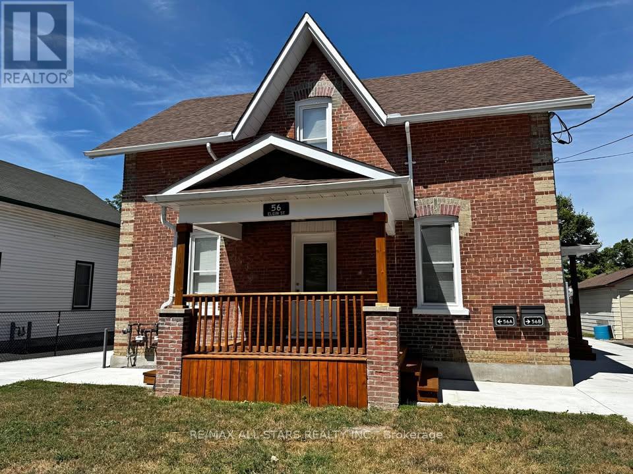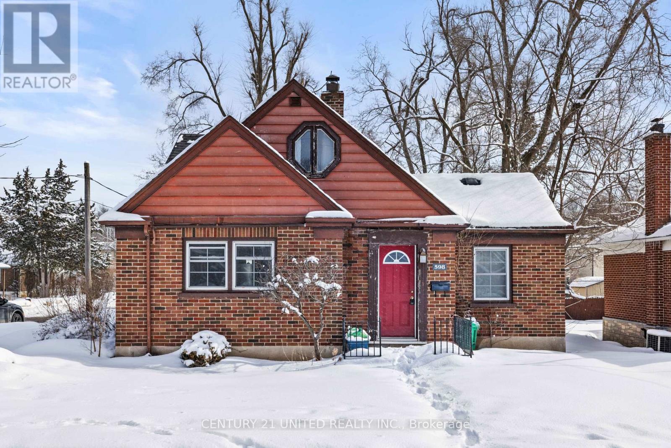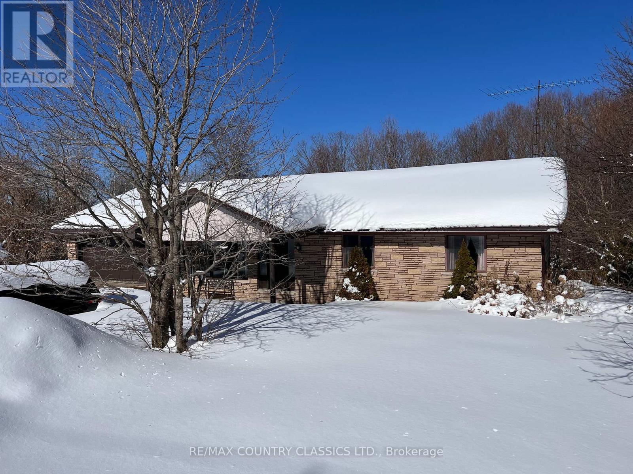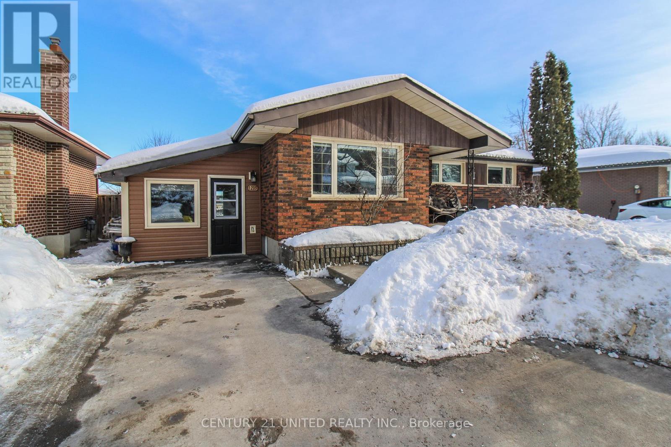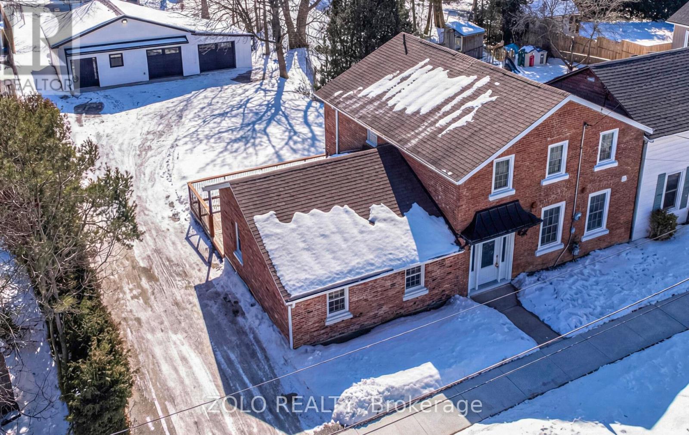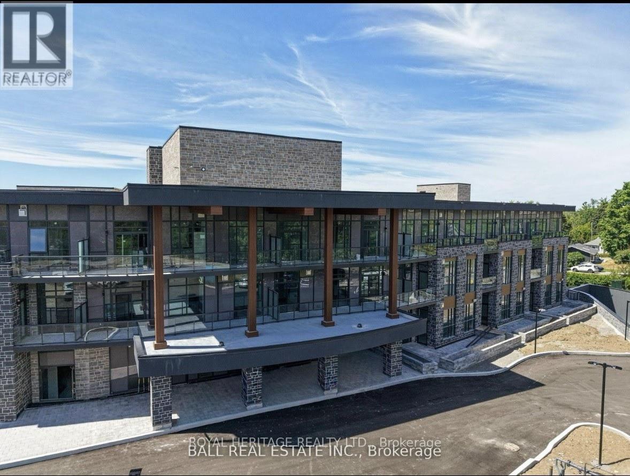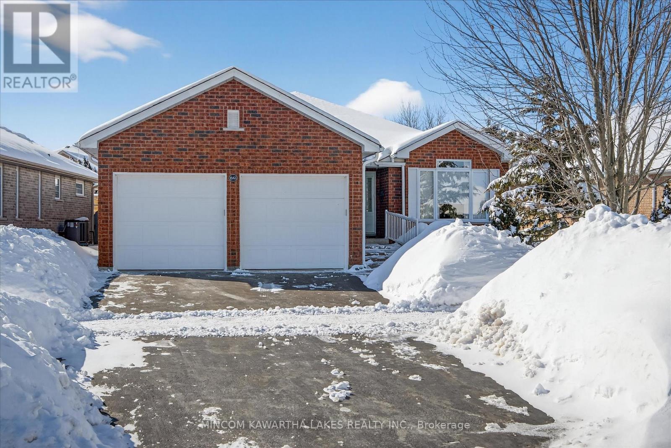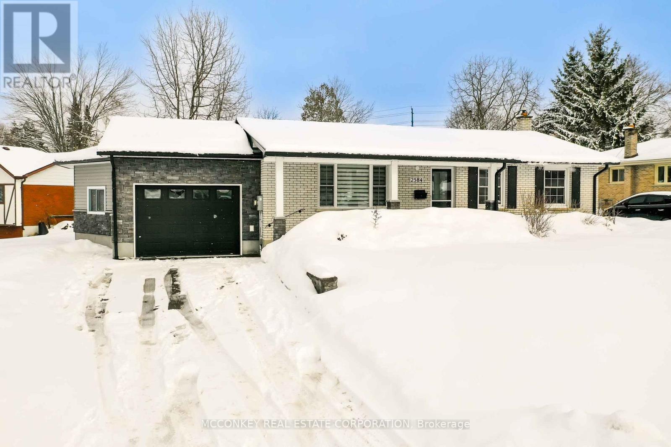874 Monarch Road
Kawartha Lakes (Lindsay), Ontario
Welcome to this spacious country property located just outside of town, offering the perfect blend of rural living with convenient access to amenities. This well-maintained home features 4 bedrooms (2 up, 2 down) and 2 bathrooms, ideal for families or those needing extra space. Inside, you'll love the bright main floor with cathedral ceilings, hardwood floors, and large vinyl windows that fill the home with natural light. The generous kitchen offers plenty of workspace along with a dedicated coffee / beverage station complete with prep sink - perfect for entertaining or busy mornings. A main floor laundry room adds everyday convenience. Total of 1940 Sq Feet. Step outside to enjoy the fully fenced yard (the yard actually goes beyond the fence line about 8 feet!) , large multi level deck, and above-ground pool - a great setup for summer relaxation. The paved driveway and impressive 2.5 -car garage provide ample parking and storage and workshop. Situated in a country setting just minutes from town, this property offers space, privacy, and accessibility. Newer propane forced air furnace (2023 with heat pump & central air) The municipal airpark is located a concession road over, making this an interesting opportunity for aviation enthusiasts or buyers seeking quick runway access. (id:61423)
RE/MAX All-Stars Realty Inc.
1 Milligan Street
Clarington (Newcastle), Ontario
Absolutely Stunning Port Of Newcastle Home Finished From Top to Bottom! Entertainer's Dream Layout Offers a Formal Dining Area & Open Concept Kitchen & Living Rooms. Fantastic Finishes - New Flooring, Gas Fireplace, Stainless Steel Appliances & More! Spacious Breakfast Area W/ A Walk-Out to Custom Stamped Concrete Patio in Fully Landscaped Backyard! Four Spacious Bedrooms Upstairs, The Master W/ His/Hers Sinks, Stall Shower & Soaker Tub! Finished Basement Is The Ultimate Man-Cave, W/Built-in- Bar & Seating Area W/ Electric Fireplace. Plus a Workshop/Storage Room! Highly Desired Lakeside Community Offers Plenty of Activities For Your Family and is Just Minutes To The 401! (id:61423)
RE/MAX Realty Services Inc.
69 Peel Street
Kawartha Lakes (Lindsay), Ontario
Looking for a 2-storey family home near schools, parks, and all the conveniences of downtown? Welcome to 69 Peel Street, ideally located within walking distance of Lindsay's vibrant core. This updated 4-bedroom, 2-bath century home radiates pride of ownership throughout. A thoughtful addition to the original brick structure has created a spacious, modern kitchen filled with natural light from massive south-facing windows that overlook the deep, fully fenced backyard complete with a kids play area. The main floor offers an airy, open feel with a family room, living room featuring a stylish new fireplace, formal dining room, and a convenient 3-piece bath. Gleaming original hardwood floors bring timeless character to the space. Main floor laundry too! Upstairs, you'll find four comfortable bedrooms and a 4-piece bath with a classic clawfoot soaker tub perfect for unwinding. Recent updates include upgraded attic insulation, central air (2021), new shingles (2024), Kitchen windows (2024), upstairs office /bedroom windows (2024), new siding (2024), and new soffit, fascia, and eaves (2024).The oversized detached 1.5-car garage provides room for your vehicle plus some tools and toys. (id:61423)
Royal LePage Frank Real Estate
781 Hopkins Avenue
Peterborough (Town Ward 3), Ontario
This bright and spacious three-bedroom bungalow presents a turn-key opportunity, having undergone extensive renovations throughout. Key updates include a new kitchen with all-new appliances, a new bathroom, new engineered hardwood flooring, updated insulation, a new furnace, and new lighting fixtures. The lower level offers a newly renovated, bright rec-room featuring large windows, pot lights, and new carpeting. This exceptional family home is conveniently located just steps from the hospital and schools, with easy access to downtown. The exterior provides a mostly fenced yard with new flagstone steps and a pathway, offering a blank canvas for a private outdoor living space. A comprehensive list of all property updates is available upon request. Home Inspection and List of Updates available. (id:61423)
Royal LePage Frank Real Estate
A - 56 Elgin Street
Kawartha Lakes (Lindsay), Ontario
Welcome to this beautifully restored century brick home in the sought-after north end of Lindsay. Blending timeless character with modern updates, this completely renovated rental offers the perfect balance of charm and contemporary comfort. Inside, you'll find a thoughtfully updated interior featuring gleaming hardwood flooring and durable vinyl click flooring for easy cleaning. The bright, modern kitchen is equipped with brand-new stainless steel appliances, making it both stylish and functional for everyday living and entertaining. Upstairs offers a spacious 4-piece bathroom complete with convenient in-suite laundry. A main-floor powder room adds extra practicality for guests. Throughout the home, original character details have been carefully preserved, maintaining the warmth and appeal of this classic century property while incorporating today's finishes. Enjoy relaxing mornings on the welcoming front porch, along with the convenience of a side entry. The private driveway accommodates two vehicles, and there is shared access to the rear yard for added outdoor space. With separate gas and hydro meters, this home provides added independence and convenience. The landlord provides grass mowing. (id:61423)
RE/MAX All-Stars Realty Inc.
598 Donegal Street
Peterborough (Town Ward 3), Ontario
Welcome to 598 Donegal Street! This charming home offers 3 bedrooms and 3 bathrooms in a prime Peterborough location. The main floor features a living room with a fireplace, a separate dining room, a kitchen, and a primary bedroom for easy accessibility. Upstairs, there are two additional bedrooms, and a 4 pc bathroom providing a comfortable and classic layout. On the lower level you will find a rec room, den and an additional 4 pc bathroom. The backyard space is well-equipped with a deck overlooking a fully fenced yard, an attached garage and shed for extra storage. Located just 3 minutes from the walking trails at Jackson Park and close to local schools, parks, shopping, and restaurants, this property offers a great opportunity! (id:61423)
Century 21 United Realty Inc.
33109 Hwy 62 North
Hastings Highlands (Wicklow Ward), Ontario
Maynooth - Excellent 4 bedroom family home or retirement home in the lovely Village of Maynooth. All amenities are within walking distance including a General store, Cafe, Gas, Drug store, Library, and Farmers Market in season. The Rec centre is always hosting interesting events and the town features many artists and antique stores. Bancroft is 20 minutes away for all your other other shopping needs. Main floor has 3 bedrooms, 4 piece bathroom, living room and eat-in kitchen with access to the 12 x 20 back deck. Walkout Basement has a spacious rec room. 4th bedroom, 2 piece bathroom, large laundry room, and tons of storage. Attached 22 X 26 double garage has 2 levels with the top level accessed from the Highway (front of the house) and a heated bottom garage with double doors which makes a superb workshop or storage for ATV's and sleds. Driveway extends to the back yard for access to the bottom garage and garden shed. The rec trail is just down the road and for the fisherman there are many lakes to choose from. New metal roof installed in 2018, Furnace ducts were cleaned in 2023. Wood/electric furnace had a new chimney liner in 2019. Hydro averages $300 per month when wood is not being used. (id:61423)
RE/MAX Country Classics Ltd.
1203 Edmison Drive
Peterborough (Northcrest Ward 5), Ontario
Welcome to this well-maintained north end bungalow, perfectly located backing directly onto the grounds of Edmison Heights Public School. The main floor presents a living room, eat-in kitchen, three bedrooms and a 4-piece bath. The kitchen is highlighted by a rear dining area addition with a vaulted ceiling and cozy gas fireplace. Previously used as a family room, the current entryway offers flexible space to suit your needs. Downstairs, you will find a large rec room, an additional bedroom, a 3-piece bath, laundry and storage. Outside, enjoy the convenience of an irrigation system and parking for up to five vehicles. A fantastic opportunity in a family-friendly neighbourhood close to schools, parks, and amenities. (id:61423)
Century 21 United Realty Inc.
57 George Street W
Clarington (Newcastle), Ontario
Welcome to your dream home in the heart of Newcastle Village. Completely redesigned and renovated throughout, this charming all-brick 2-storey home blends timeless character with modern sophistication. Ideally located within walking distance to the quaint downtown core, shops, restaurants, and everyday amenities, this home offers both lifestyle and convenience. Nestled on a mature, tree-lined lot and neighbouring a peaceful creek, the setting is as picturesque as it is private. A rare Heated 30' x 30' detached garage/shop provides incredible space for hobbyists, car enthusiasts, or additional storage. 2nd garage space is 30' x 15'. Step inside to an open-concept main floor designed for entertaining. The stunning designer kitchen features a centre island, quartz countertops, stainless steel appliances, and overlooks the dining area and family room with an electric fireplace. A separate living room with walk-out to a large deck offers seamless indoor-outdoor living and overlooks the beautiful backyard. The main floor also includes a versatile bedroom or office, a 2-piece bath, and a laundry room - an ideal layout for a home-based office or multi-generational living. Upstairs, you'll find three spacious bedrooms, including a primary retreat with an oversized walk-in closet and a private 3-piece ensuite with glass shower. The insulated and waterproofed basement provides excellent storage space and added peace of mind. Located just minutes from Highway 401 and 115/35, commuting is effortless while still enjoying the charm of village living. Please see the attached feature sheet for a full list of renovations and updates (id:61423)
Zolo Realty
215 - 99 Louisa Street
Kawartha Lakes (Fenelon Falls), Ontario
YES there are other units for sale in this building, but this one you will actually want to call home! Bright, fresh and still smells 'brand new', this suite gives you all the perks of new construction, and it's ready now. Excellent young landlords, who genuinely care and are happy to work with you and ensure your needs are met. Thoughtful finishes, a layout that makes sense and a terrace that begs for morning coffee. Welcome to unit 215 at the Moorings on Cameron Lake. This spacious 2 bedroom, 2 bathroom suite, offers approx 1063 sq feet, with 9 ft ceilings, in-suite laundry, a modern kitchen and quality finishes throughout. Exceptional amenities include a 3rd floor owners lounge with lake views, full kitchen, dining area, cozy fireplace, and a private theatre room perfect for entertaining and will wow your guests. The fitness centre includes weight and cardio machines, a yoga/pilates room, changerooms, and a cedar sauna. There is also a pet washing station/spa on the first floor. Outdoors will include a heated pool and spa, pickleball courts, waterfront docking and a lakeside courtyard. (id:61423)
Royal Heritage Realty Ltd.
1643 Fair Avenue
Peterborough (Monaghan Ward 2), Ontario
Welcome to 1643 Fair Ave in the heart of Peterborough's desirable east end - a quiet, established neighbourhood known for its pride of ownership, mature trees, and convenient access to everything you need. Built in 2004, this well-maintained 2 bedroom, 2 bathroom bungalow offers the ease of one-level living combined with the comfort and functionality today's buyers are searching for. The thoughtful layout provides bright, open principal spaces perfect for both everyday living and entertaining. The spacious primary suite features its own private ensuite, while the second bedroom and full bath offer flexibility for guests, family, or a home office. The double car attached garage adds convenience and storage, ideal for Ontario winters, and the bungalow design makes this home especially attractive for downsizers, retirees, or anyone looking to avoid stairs without sacrificing space. Located just minutes to shopping, restaurants, parks, walking trails, and the amenities of downtown Peterborough, you'll enjoy a peaceful residential setting while staying close to schools, transit routes, and easy highway access for commuters. If you've been waiting for a solid, low-maintenance bungalow in a sought-after neighbourhood, 1643 Fair Ave is the opportunity you don't want to miss. (id:61423)
Mincom Kawartha Lakes Realty Inc.
2584 Bensfort Road
Peterborough (Ashburnham Ward 4), Ontario
Charming 2-bedroom brick, stone, and vinyl home with a newer steel roof situated off River Road South. Relax and unwind on the inviting front veranda while taking in the scenic view of the Otonabee River. The fully fenced yard offers privacy and space for outdoor enjoyment, while the maintenance-free deck-accessed through patio doors from the updated kitchen-provides the perfect spot for entertaining. The custom cherry wood kitchen cabinets add warmth and elegance. Main floor features the convenience of a dedicated laundry room and a step-in bathtub for easy accessibility. A door off the kitchen leads to an oversized garage with separate entry to a fully finished basement in-law suite-ideal for extended family, guests, or potential rental income. (id:61423)
Mcconkey Real Estate Corporation
