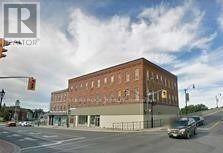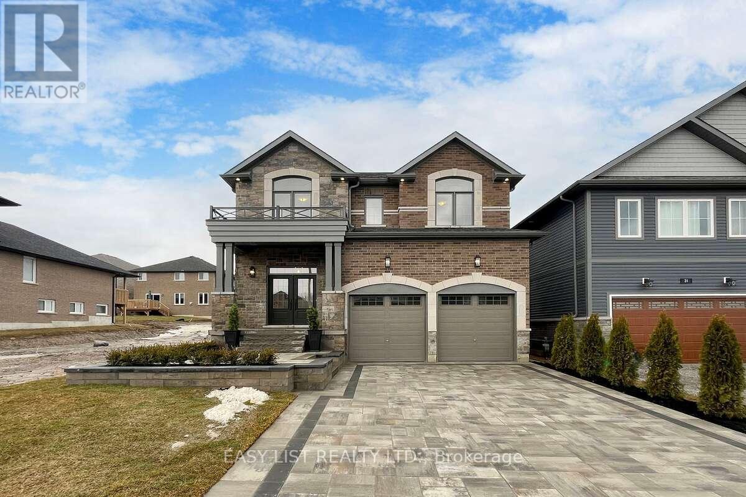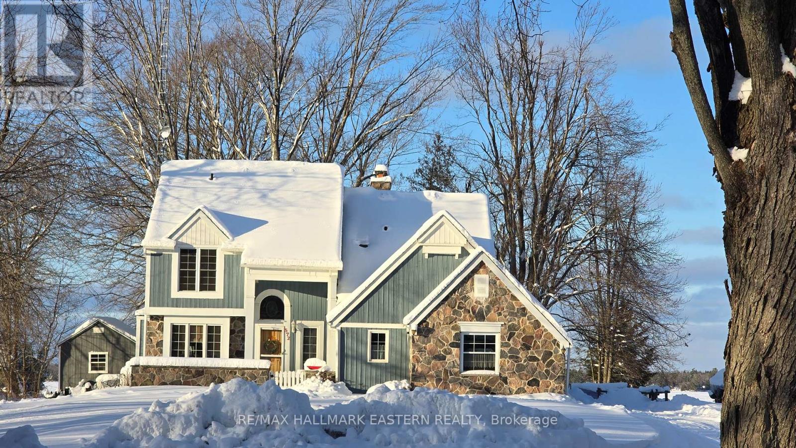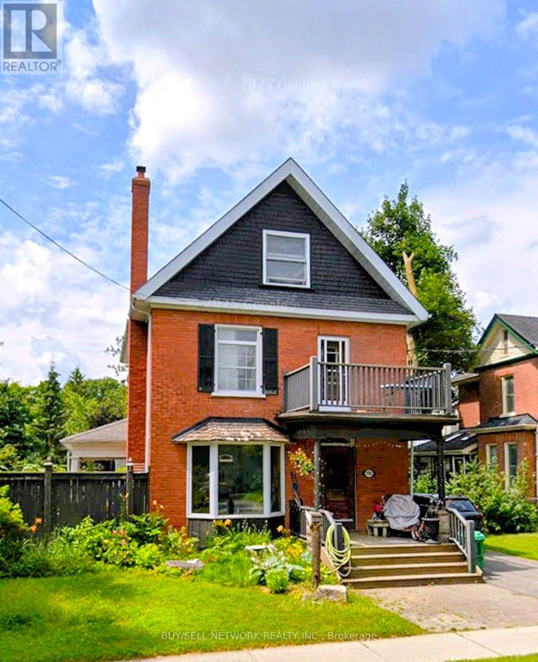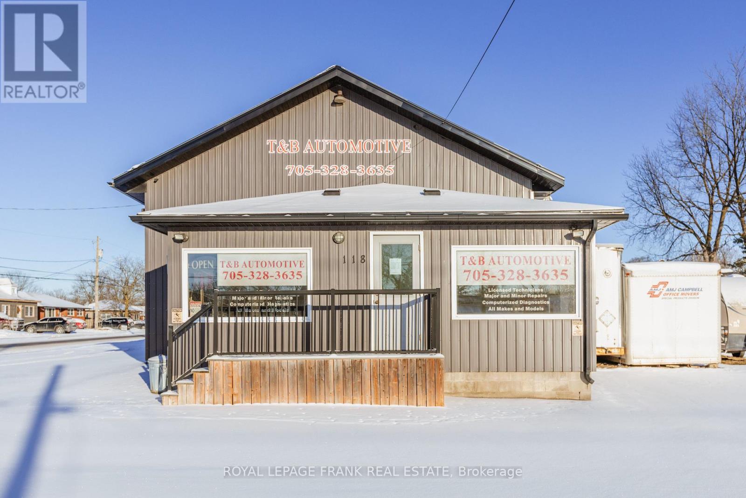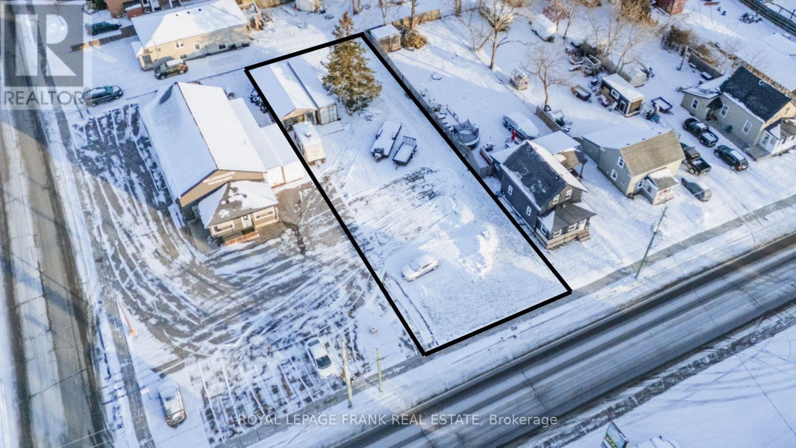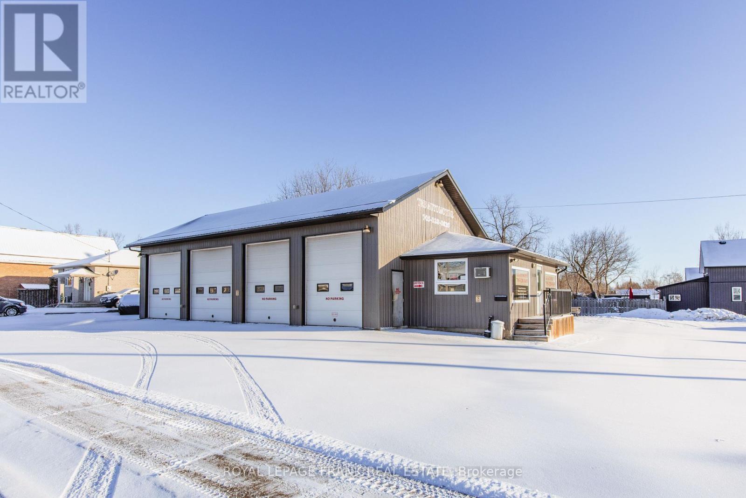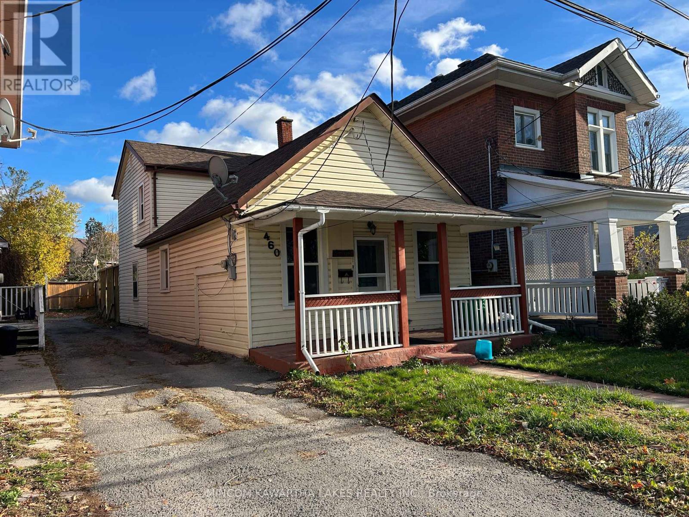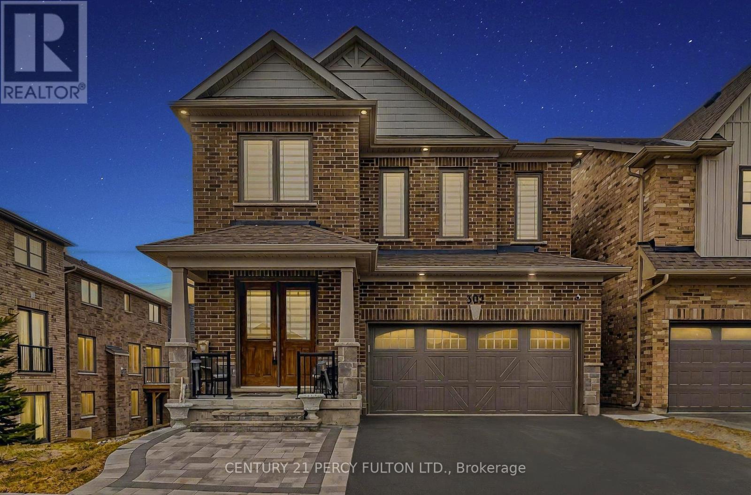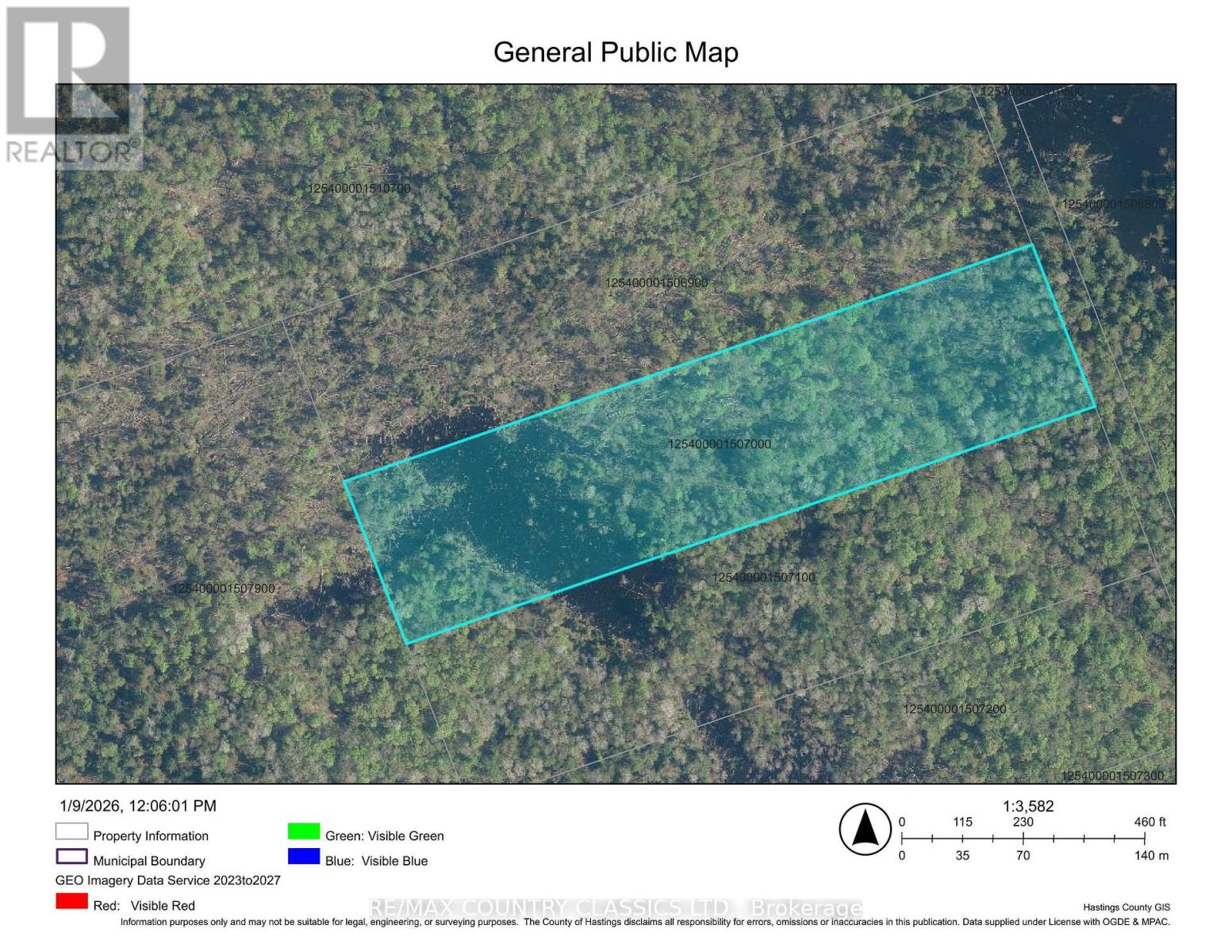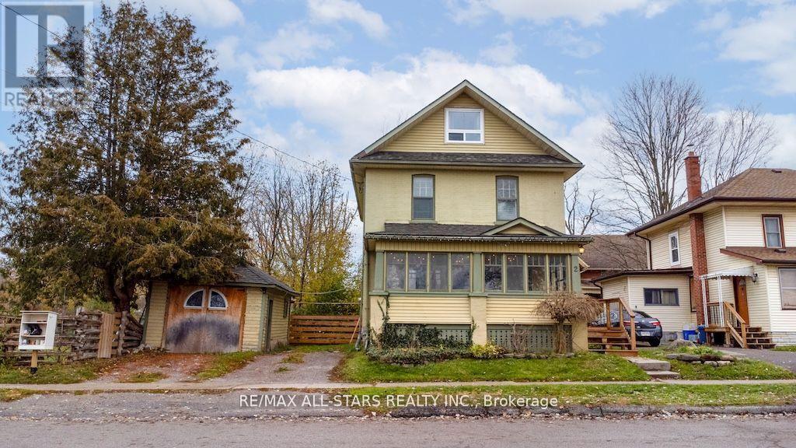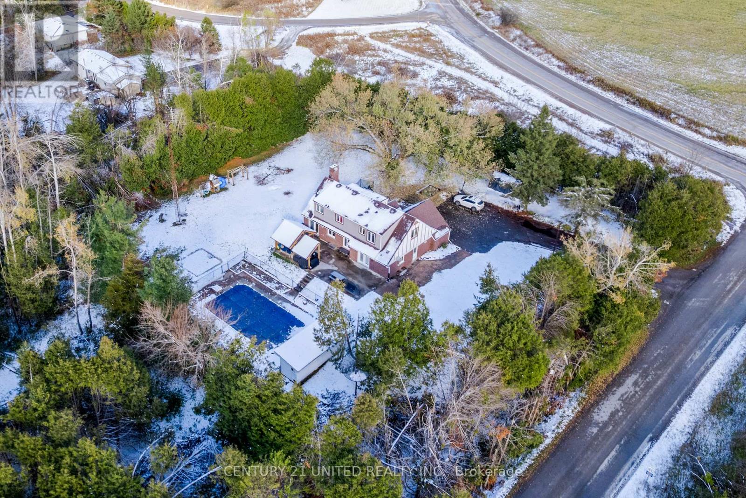6 Front Street S
Trent Hills (Campbellford), Ontario
Prime Commercial Space in the Heart of Downtown Campbellford! Located at the busy corner of Front St. and Bridge St., this high-visibility unit offers excellent exposure with heavy foot and vehicle traffic making it a perfect spot for your business to thrive. Zoned Commercial, this versatile space is ideal for a variety of uses, including retail, food services, or professional services. Key Features: Water and heat included in monthly rent. Separate hydro meter. The Tenant pays own hydro. Flexible layout suitable for multiple business types. Excellent signage opportunities on a prominent corner. Vacant as of February 1, 2026. Tenant Responsibilities: Tenant To Keep Front Of Building Clear Of Snow. Maintenance and upkeep of the interior leased space. Tenant is responsible for their own phone, internet, and other communication services. Don't miss this rare opportunity to secure a prime commercial location in the vibrant core of Campbellford! (id:61423)
Solid Rock Realty
23 York Drive
Peterborough (Monaghan Ward 2), Ontario
For more info on this property, please click the Brochure button. Stunning brand new fully upgraded model home. Offering 2,960 sq ft of finished living space plus a custom finished basement, this exceptional home showcases high end craftsmanship throughout. The striking stone and brick exterior is complemented by a stone driveway and natural stone walkway with planter boxes leading to an oversized covered front porch. The landscaped backyard features a large wood and metal rear deck with steps to a private yard, along with a two car garage. Inside, the home offers four spacious bedrooms and three and a half bathrooms, plus an additional bedroom or office and full bathroom in the bright finished basement. Thoughtful architectural details include nine foot main floor ceilings, taller basement ceilings, vaulted ceilings in three second floor bedrooms, a coffered ceiling in the living and dining room, a waffle ceiling in the great room and decorative wainscoting on the stairway wall. Premium finishes continue with upgraded hardwood flooring and tile throughout including the finished basement, as well as a gas fireplace in the great room. The primary suite features two large walk in closets and a luxurious five piece spa ensuite with a double sink vanity, freestanding tub, and glass enclosed tiled shower. All bathrooms include quartz counter tops with upgraded undermount sinks. The gourmet kitchen is designed for both style and function, featuring quartz countertops, a large island with extended breakfast bar, pantry, designer backsplash, upgraded cabinetry and undermount sink. Included with the home are stainless steel kitchen appliances, a washer and dryer in the main floor laundry, central air conditioning, and many additional upgrades throughout. This truly one of a kind custom home must be seen to be appreciated. (id:61423)
Easy List Realty Ltd.
572 Round Lake Road
Havelock-Belmont-Methuen (Belmont-Methuen), Ontario
| ROUND LAKE | Iconic Cape Cod charm meets lakeside leisure. Picturesque in any season. Built in 1984, this Cape Cod-inspired two-storey lakehouse blends timeless architecture with Craftsman and cottage-style details offering an abundance of curb appeal. Designed for relaxed, four-season lakefront living, its perfectly placed on the south shore of Round Lake with northwestern exposure offering unforgettable sunsets. Situated on a private 1.16-acre lot, the lakehouse is well set back from the municipal road with a creek bordering the west extent of the property, ensuring privacy and a peaceful sense of retreat. Enjoy over 109 feet of hard-packed, sandy shoreline with gentle wade-in access ideal for swimmers of all ages, new dock installed in August 2025 (the water level was exceptionally low Summer/Fall 2025) Inside, the thoughtful layout features 3 bedrooms, 2 1/2 baths, and three fireplaces, combining warmth and functionality. Conveniently-located attached garage. Whether you're hosting for the weekend or settling in for some well deserved R&R you'll appreciate the perfect blend of comfort and charm. Located just 10 minutes north of Havelock, 30 minutes to Peterborough, and under 2 hours from the GTA. This is your gateway to easy, elevated four-season waterfront living without compromise. (id:61423)
RE/MAX Hallmark Eastern Realty
773 Aylmer Street N
Peterborough (Northcrest Ward 5), Ontario
Just a 4 minute walk to the Historic Teachers College and nestled in a beautiful mature neighbourhood, this Century home boasts the convenience of modern updates while retaining enough of the old world charm including the amazing fully restored 20 x 30 Carriage house with loft that would allow for multiple uses. When you enter this beautiful home you are greeted by a large foyer giving access to the main floor and the charming wooden staircase leading to the upper floors. As you continue into the home you will see a large living room with bay window and wood burning fireplace that has been fully restored with new mantle and hearth. Continuing towards the back of the home you will enter a generous sized formal dining area showing old world charm and giving plenty of room for your large dining table to host family gatherings. At the back of the home you will enter the country size kitchen and breakfast area that has been tastefully updated with modern conveniences such as gas stove and walkout to large decking with a spa like backyard including a heated in ground saltwater pool. As you get to the top of the wooden staircase and the second floor you will see three bedrooms with closets and plenty of light, a 3 piece bathroom with soaker tub and high ceilings throughout. One bedroom offers a door leading to a balcony overlooking the front yard that would be an incredible office space for those who work from home. Private from this floor is a lofted top floor that has been set up as a huge primary bedroom with full walk in closet offering room for all your belongings. The high ceilings throughout and the additional 3 piece bath on the main floor just add to the value that this beautiful home offers. Updates to this home include new steel roof, eaves, pool liner, lights, wiring, fireplace and more. View the virtual tour for your own personal look. (id:61423)
Buy/sell Network Realty Inc.
118 Queen Street
Kawartha Lakes (Lindsay), Ontario
Turnkey Business Opportunity: Profitable and Established with Strong Growth Potential! Take the reins of a thriving Automotive business with a solid track record and unlimited growth potential. This established business boasts a strong market presence, brand recognition, and a loyal customer base. Ideal for entrepreneurs or strategic buyers, this opportunity offers well-organized operations with all necessary systems, processes, and staff in place. The seller is open to providing transitional support for a smooth ownership transfer. Currently leasing 118 (MLS# X12692544) & 122 Queen Street (MLS# 12692714). This is the sale of the business only. (id:61423)
Royal LePage Frank Real Estate
122 Queen Street
Kawartha Lakes (Lindsay), Ontario
This vacant lot offers 66.68 feet of frontage and 165.66 feet of depth, zoned Residential One (R1). This property presents incredible potential. Being sold in tandem with 118 Queen Street (VTB Available) (X12692558), together these properties boast a combined Queen Street frontage of over 130 feet, creating a rare chance to secure a prominent serviced corner lot in a sought-after location with a 16x 36 garage/shed. From its prime dimensions to its excellent zoning, this is a fantastic opportunity to shape the future of this corner in a growing community. Don't miss your chance to invest in Lindsay's potential! Please do not access property without representation. (id:61423)
Royal LePage Frank Real Estate
118 Queen Street N
Kawartha Lakes (Lindsay), Ontario
This well-maintained commercial BUILDING offers an exceptional opportunity for business owners and investors alike. Currently operating as an auto repair shop, this property is equipped with 4 functional bays (9 x 12), a reception area, an office space, two bathrooms, and ample storage. The paved parking area ensures convenience for staff and customers. Zoned MRC, this property offers flexibility for a variety of commercial uses. Sold in conjunction with 122 Queen Street, a vacant lot zoned R1, this package boasts a combined frontage of over 130 feet on bustling Queen Street, providing excellent visibility and potential. A Phase 1 Environmental Report is available, making this property a ready-to-go investment. VTB Available. Don't miss your chance to own this versatile commercial property in a high-traffic area. **EXTRAS** Please do not disturb business operations. (id:61423)
Royal LePage Frank Real Estate
460 Driscoll Terrace
Peterborough (Ashburnham Ward 4), Ontario
Welcome to 460 Driscoll Terrace, a charming 3-bedroom, 1-bath detached home nestled in a quiet, established Peterborough neighbourhood. This property has been owned by the same family for many years and offers a wonderful opportunity for buyers with vision. With solid bones and classic character throughout, it's the perfect canvas to renovate, modernize, and make your own. The main floor features a comfortable layout with plenty of natural light, while the generous lot provides space for gardens, entertaining, or future expansion. Located close to schools, parks, Rotary Trails, shopping, and all East City amenities. This home combines convenience with the charm of a mature area. Whether you're a first time home buyer looking to build equity or an investor seeking a rewarding project, 460 Driscoll terrace is full of potential waiting to be unlocked. Don't miss the chance to bring new life to this well-loved home and create something truly special. (id:61423)
Mincom Kawartha Lakes Realty Inc.
302 Cullen Trail
Peterborough (Northcrest Ward 5), Ontario
Welcome to 302 Cullen Trail** This stunning 3+1bedroom detached home backing onto a beautiful ravine, offering privacy and breathtaking views. The open-concept layout is perfect for family living and entertaining. Enjoy summer nights in the professionally landscaped backyard featuring interlock stonework (front and back), a custom deck with railings, outdoor foot lights, and your very own hot tub. The partially finished walkout basement comes complete with a kitchen and separate entrance, offering excellent in-law. Interior upgrades include elegant chandeliers and light fixtures, backsplash, zipper blinds and shades throughout, and quality appliances. The garage has custom shelving for added storage and convenience. Move-in ready and located in a quiet, family-friendly area this home combines comfort, style, and functionality in a rare ravine setting. Don't miss it! (id:61423)
Century 21 Percy Fulton Ltd.
Pt Lt 6 Con 3 As In Wl3018
Wollaston, Ontario
Approximately 10.6 acres of vacant forest property in the heart of Wollaston Township. This property joins several hundreds of acres of land owned by the Nature Conservancy of Canada - which extends south to N. Steenburg Lake Road. There is no road to this property although the unopened road allowance (which is not marked in any way) leading north from N. Steenburg Lake Road, may provide access during winter months when water bodies are frozen. This is not an easy access property. (id:61423)
RE/MAX Country Classics Ltd.
2 St. Patrick Street
Kawartha Lakes (Lindsay), Ontario
Step into the charm of this beautiful century brick home, thoughtfully updated to offer modern comfort while preserving its timeless character. The main floor welcomes you with an open-concept layout featuring a custom kitchen, spacious living and dining areas, and the convenience of a main floor laundry/powder room. A large enclosed front porch doubles as a practical mudroom/entryway, perfect for busy family life. Situated on a large in town lot, this property provides room to play, garden, or simply enjoy the outdoors. The second floor offers three bright bedrooms and a well appointed 4 piece bath including a clawfoot bathtub, as well as a charming 3 season screened in balcony - a great place to enjoy your morning coffee. Continue to the third floor to find two generously sized bedrooms or great office space. The dry, well kept basement adds exception value with a dedicated games/recreation room and abundant storage/utility space. Just a one minute walk to the local school and park, this home is perfectly placed for families. With its ample space and flexible layout, it's also an excellent option for those seeking a comfortable live-work setup. A rare blend of historic character, modern updates, and unbeatable location - this home truly offers it all. (id:61423)
RE/MAX All-Stars Realty Inc.
193 Kenedon Drive
Kawartha Lakes (Emily), Ontario
Welcome to this charming 2-storey home set on almost 2 acres in the waterfront community of Andimar Estates. The main floor offers a bright and functional layout featuring a modern kitchen, spacious living and dining areas, a separate family room, and convenient main floor laundry with access to the garage. Upstairs, you'll find four generous bedrooms, including a primary suite with ensuite bath and walk-in closet, plus an additional 4-piece bathroom. The finished lower level provides even more living space with a large recreation room, den, and a walk-up to the double attached garage. Step outside to your private backyard retreat-perfect for summer entertaining with an inground pool and plenty of space to relax. Enjoy the peaceful surroundings or take a short stroll to the community waterfront park on Pigeon Lake. Recent updates include: kitchen (2025), main floor hardwood (2025), septic tank and bed (2021), pool coping and liner (approx. 2020). Located just 10 minutes to Omemee or Bridgenorth and 15 minutes to Peterborough, this property combines the best of rural living with convenient access to all amenities. Your peaceful country oasis with room to roam - yet close to everything - awaits! (id:61423)
Century 21 United Realty Inc.
