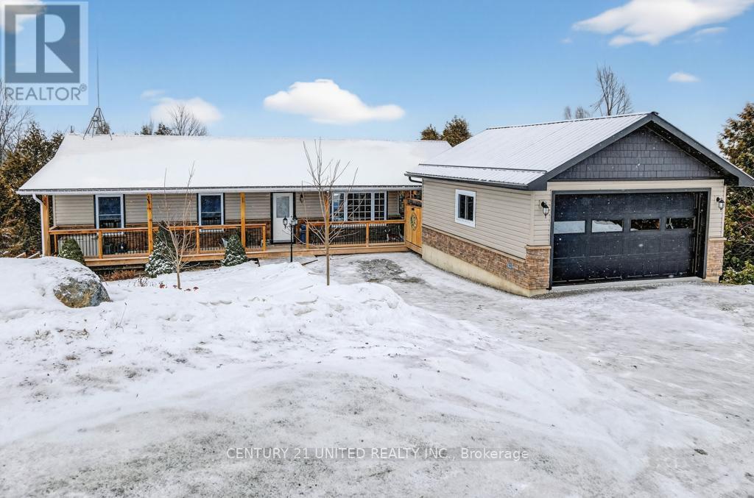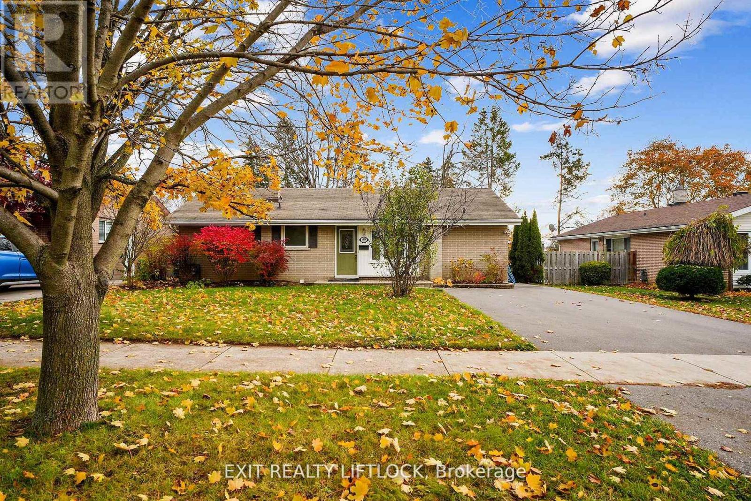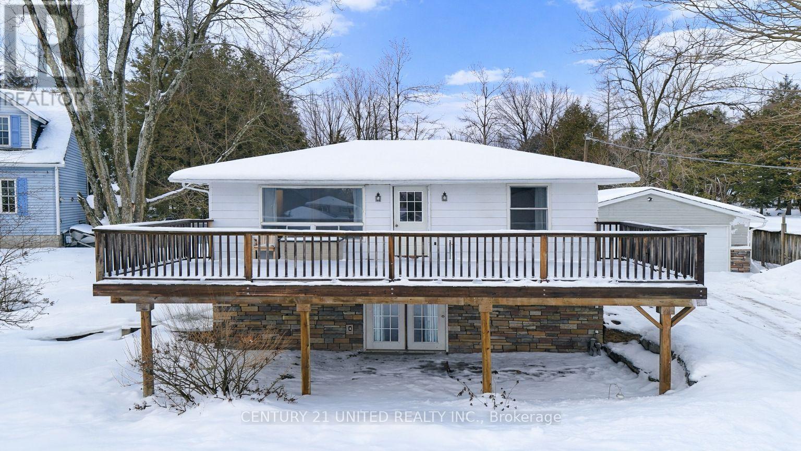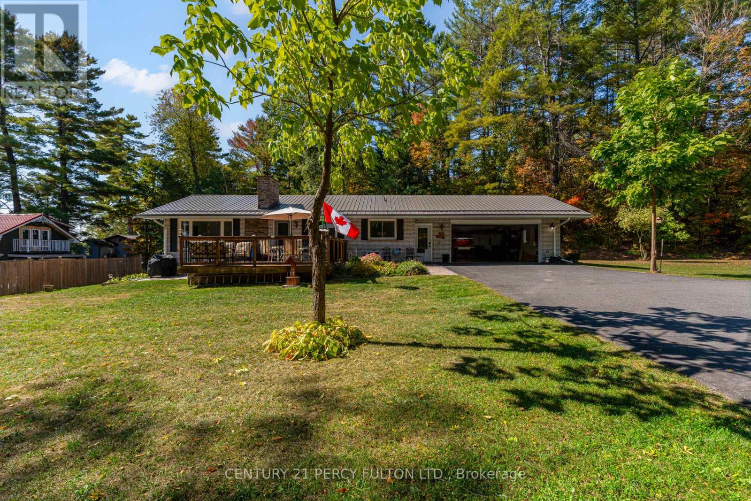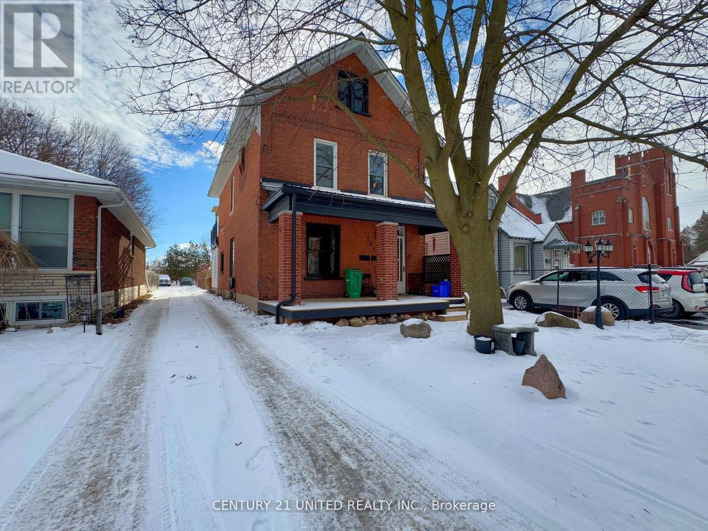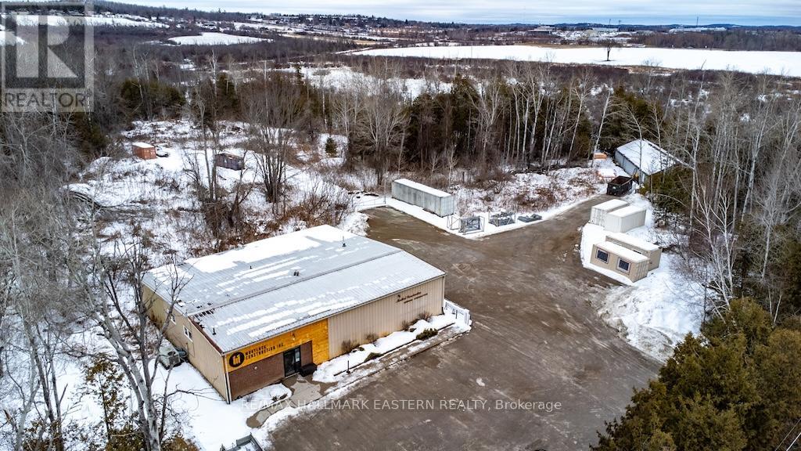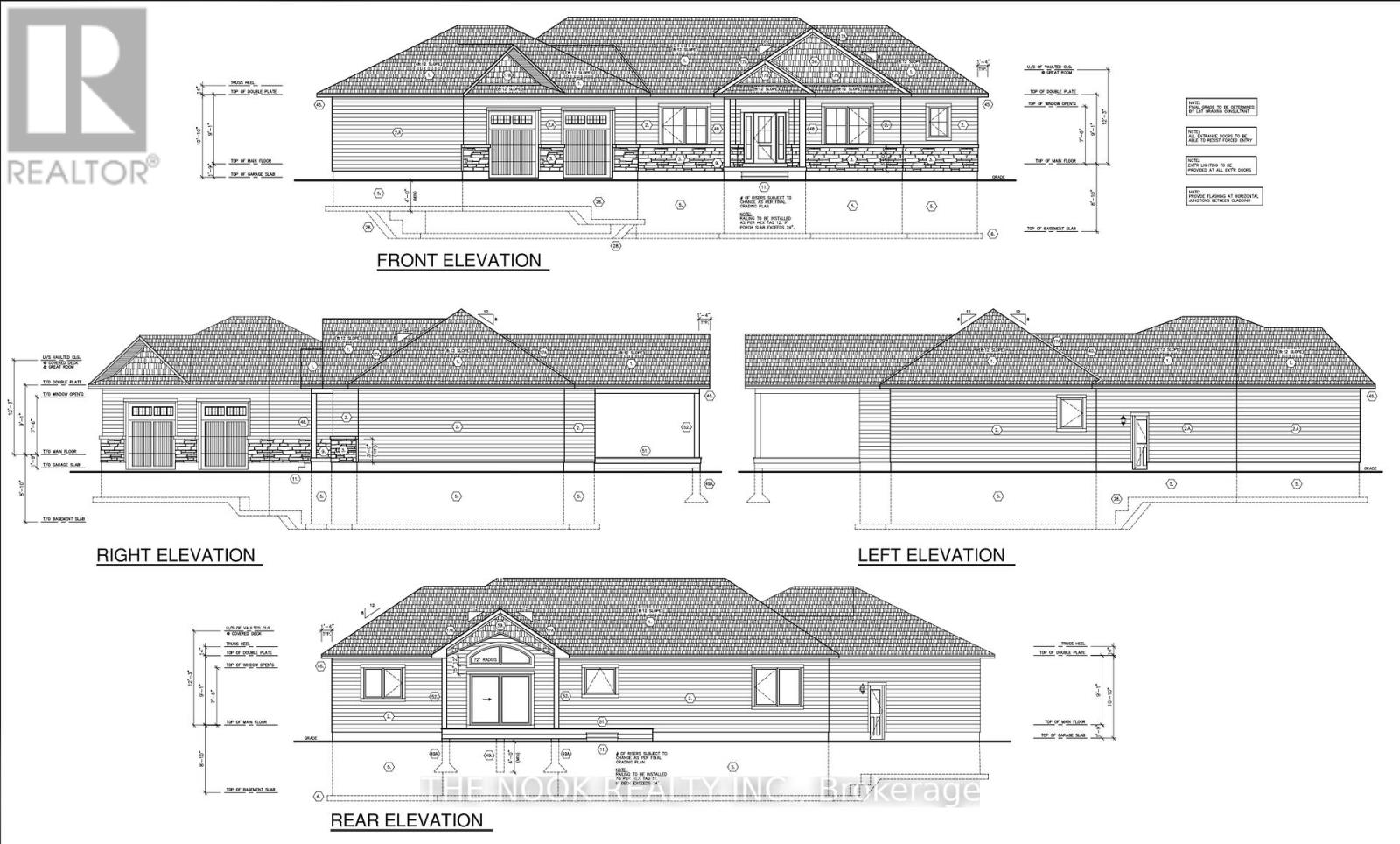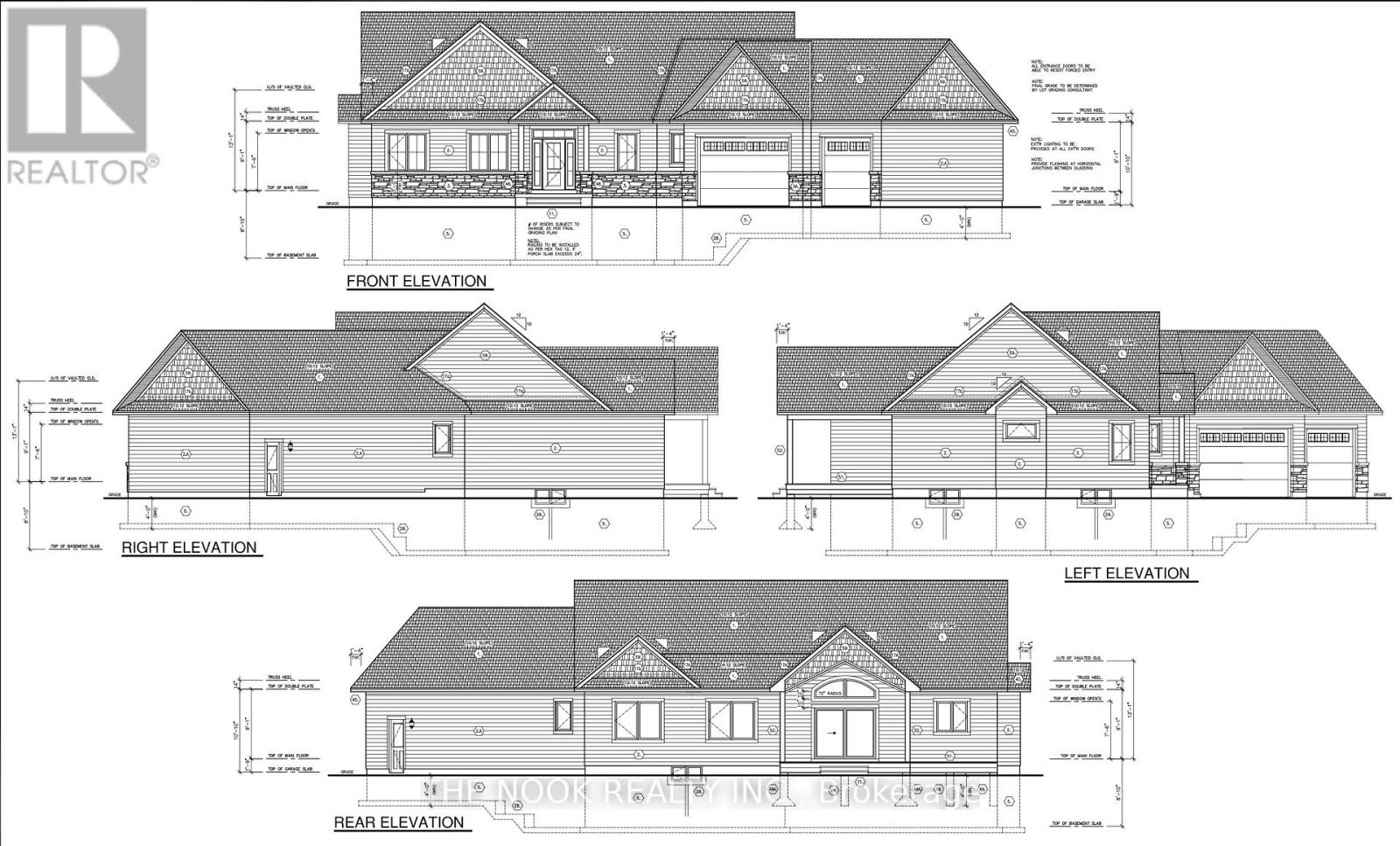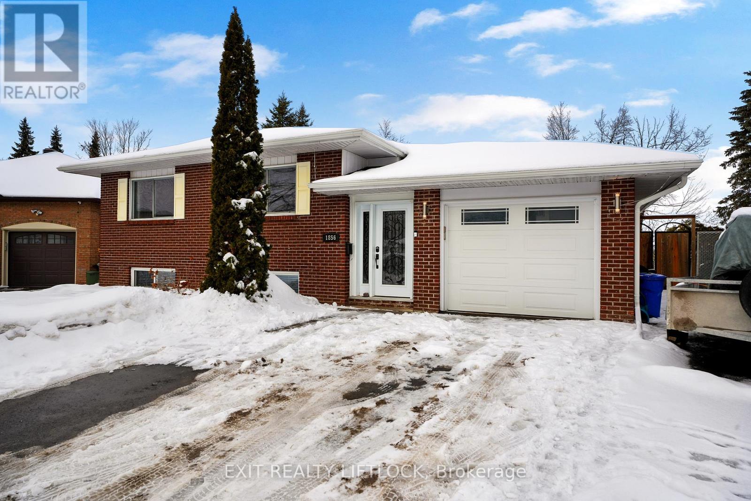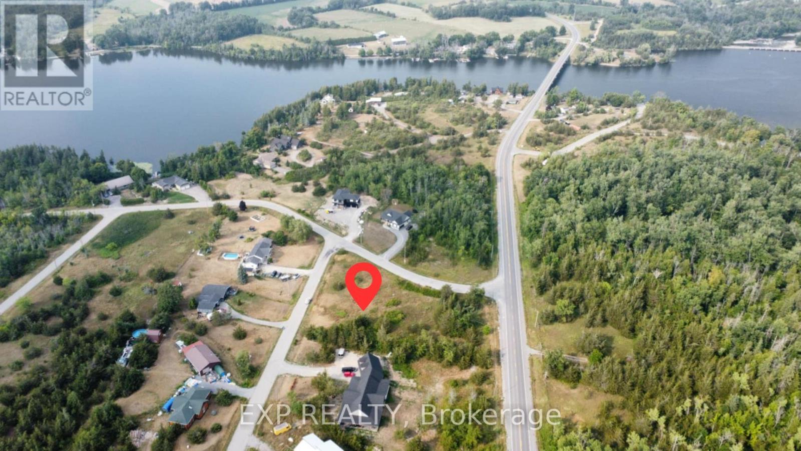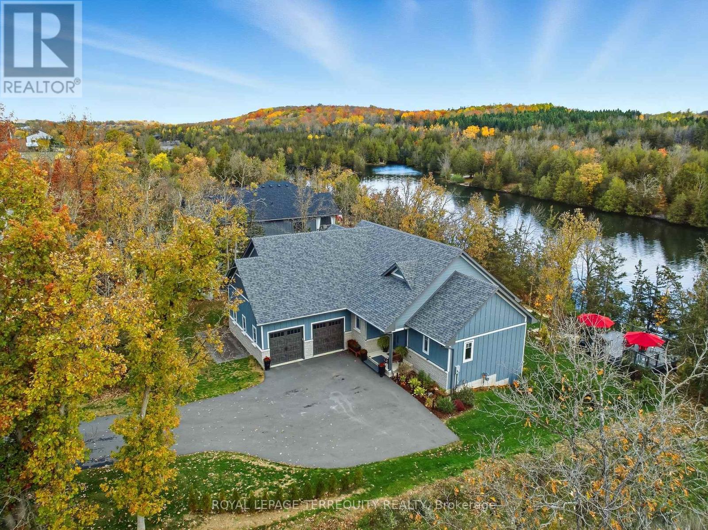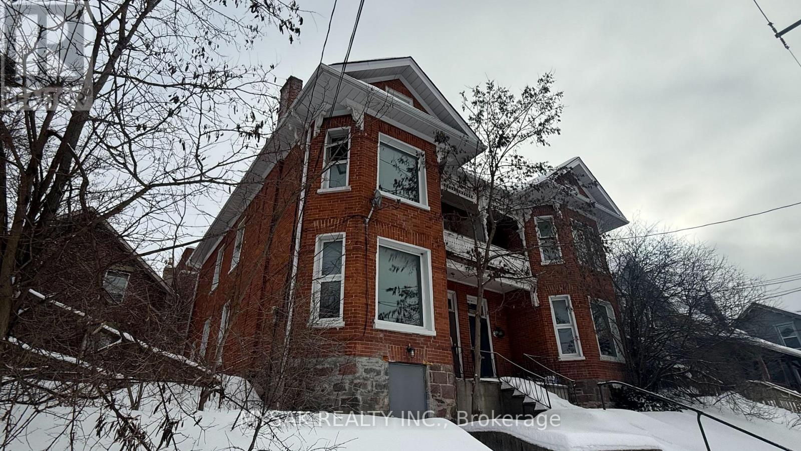37 Southside Road
Kawartha Lakes (Omemee), Ontario
Waterfront walkout bungalow on Pigeon Lake with lock-free boating access to five lakes and routes to Bobcaygeon, Buckhorn, Bridgenorth, and Ennismore. Situated on a quiet cul-de-sac with a wooded area beside the property for added privacy, and approximately a 25-minute drive to Bobcaygeon, Lindsay, or Peterborough. This well-maintained home offers 3+1 bedrooms and 2+1 bathrooms with a bright, functional layout ideal for full-time living or a four-season retreat. The main level features an open, inviting living space with large windows capturing lake views and a walkout to a covered deck, perfect for outdoor dining and relaxing. The finished walkout lower level includes a generous recreation room with 10 ft ceilings, additional bedroom and bath, and access to a patio, creating excellent space for guests or family gatherings. Enjoy year-round living with endless summer and winter lake recreation, including boating, swimming, fishing, kayaking, ice fishing, skating, and snowmobiling. The waterfront yard features a dock, two sheds, partially fenced lot, and a detached garage, offering ample storage for vehicles and recreational equipment. A true four-season waterfront property with easy access to the Trent-Severn Waterway lifestyle. Please note: there is no sign on the property. (id:61423)
Century 21 United Realty Inc.
1252 Royal Drive
Peterborough (Northcrest Ward 5), Ontario
North-end brick bungalow in one of Peterborough's most desirable neighbourhoods. Bright main floor with hardwood floors and a spacious living room that walks out to a large deck overlooking a private, tree-lined yard. The finished lower level features a walkout to a covered patio, offering excellent potential for an in-law or income setup. Close to schools, Trent University, popular trails, parks, and the Peterborough Zoo - the perfect mix of comfort, convenience, and natural beauty. (id:61423)
Exit Realty Liftlock
17 Lawrence Street S
Kawartha Lakes (Emily), Ontario
Welcome to 17 Lawrence St South, a great home in a sought-after waterfront community. Enjoy deeded water access to Chemong Lake ideal for kayaking, paddle boarding, and enjoying the outdoors. This well-maintained home offers a bright, open-concept main floor featuring a spacious living room and combined dining area/kitchen, perfect for everyday living and entertaining. The home includes one bedroom located on the lower level, a spacious walk in closet and two full bathrooms, providing comfortable and functional living space. Enjoy the comfort of gas furnace heating and AC for the summertime. Walk out from the living room to a large 26' x 12' deck overlooking the yard, a perfect setting for relaxing or hosting guests. Additional features include a large double-car garage, plenty of room for parking and generous outdoor space. A great opportunity to lease in a peaceful lakefront community with convenient access to highway 115 and many local amenities. (id:61423)
Century 21 United Realty Inc.
15166 Highway 118
Dysart Et Al (Dysart), Ontario
Experience four-season waterfront living in the heart of Haliburton cottage country. This spacious 3+2-bedroom, 2-bathroom lakefront home offers approximately 2,561 sq. ft. of finished living space, thoughtfully designed for year-round enjoyment, entertaining, and relaxed lake life. Set on the shores of Haas Lake on an expansive approximately 1.15-acre waterfront lot, the property features direct water access with a large dock and floating patio-ideal for swimming, boating, fishing, or enjoying quiet mornings and sunset evenings by the lake. The open-concept main level is filled with natural light and framed by tranquil lake views, featuring an updated kitchen with granite countertops and a bright four-season sunroom that comfortably extends the living space beyond the summer months. The finished lower level adds versatility with a generous recreation room, bar area, and two additional bedrooms, making it well suited for hosting family and guests or creating a dedicated entertainment zone. Outside, the landscaped grounds offer a welcoming balance of privacy and usability, complemented by a gated entrance and an oversized paved driveway with ample parking-an uncommon feature for a waterfront property. Located just minutes from Haliburton village, schools, shopping, and year-round amenities, this property presents an appealing combination of acreage, waterfront access, interior space, and true four-season usability, making it suitable as a full-time residence, seasonal retreat, or long-term cottage country investment. (id:61423)
Century 21 Percy Fulton Ltd.
201 Romaine Street
Peterborough (Otonabee Ward 1), Ontario
Impressive 2.5 storey duplex in the heart of Peterborough in a safe, walkable community backing onto King Edward Park! This century home stands out with its inviting curb appeal featuring new landscaping, covered front porch, calming outdoor spaces & thoughtful updates throughout. The upper 2-level unit welcomes you with a spacious entryway featuring a custom coat/shoe rack plus a uniquely designed bookcase replacing the traditional railing - a stylish and functional touch. Upstairs, you'll find 3 bdrms, a full 4 pc bath, and a stunning loft-style living room with skylights filling the space with natural light. A new, modern kitchen leads to an incredible outdoor patio area with gazebo, propane fireplace & southern exposure creating the perfect spot for relaxing, entertaining, or roof-top gardening. The main level unit offers flexibility for investors, extended family, or those looking to offset living costs. Featuring a 1 bdrm suite with potential for a 2nd (currently used as a living room) & including a large, bright kitchen adjacent to the dining area. Newly renovated bedroom with bay window overlooking the stunning outdoor space & 4 pc bath. Separate rear mudroom entry with laundry that could be quickly modified to be shared by both units. Outside, enjoy a fully fenced, private backyard designed for those who love outdoor living and gardening complete with 2 utility sheds and parking for up to 4 vehicles. Extensive updates include front porch with stone walkway, metal roof, rooftop patio, new privacy fencing, landscaping at front & rear, spray-foam attic insulation, pine finishes throughout, upper level kitchen, vinyl windows ++ Located south of downtown Peterborough & just a short walk to Del Crary Park, the YMCA, restaurants, shopping, walking trails, and more. This property delivers the perfect combination of modern updates, timeless charm, and financial freedom - live in one unit, rent the other, and experience a lifestyle that's as smart as it is stylish! (id:61423)
Century 21 United Realty Inc.
1970 Brown Line
Cavan Monaghan (Cavan-Monaghan), Ontario
17 Acres & a total of 7,060 Sq. Ft. of workshop/office/industrial space available in Peterborough with easy access to Highway 115. This property features a large main building with 7 offices, a boardroom, breakroom, 2 bathrooms, reception/waiting area, 2 large bay areas with 2 roll up doors (12' x 12' each), basement with additional storage room. Plenty of space for storage of vehicles, trailers or equipment. (2 separate buildings - 4,810 Sq. Ft. & 2,250 Sq. Ft.) (id:61423)
RE/MAX Hallmark Eastern Realty
001 Cresswell Road
Kawartha Lakes (Mariposa), Ontario
Experience refined single-level living in these exceptional custom-built bungalows set on a private 1-acre lot. Thoughtfully designed with open-concept layouts, each home offers seamless flow between the kitchen, dining, and living spaces, ideal for both everyday living and entertaining. Large windows throughout provide an abundance of natural light and highlight the peaceful surroundings. Each bungalow features three spacious bedrooms and two beautifully finished bathrooms, including a well-appointed primary retreat. High-end finishes are showcased throughout, including premium flooring, custom millwork, designer lighting, and quality craftsmanship at every turn. Offering 1,860 sq. ft. and 1,916 sq. ft. of living space, these homes combine generous proportions with the ease and convenience of bungalow living. The expansive 1-acre setting provides endless possibilities for outdoor enjoyment, privacy, and future enhancements. A rare opportunity to enjoy luxury, space, and comfort in a timeless design. First come first serve as you have the option between either Lot 1 or Lot 2 and which bungalow you'd like built. Not to forget having the ability to choose your very own custom finishes with the builder. A win win! (id:61423)
The Nook Realty Inc.
002 Cresswell Road
Kawartha Lakes (Mariposa), Ontario
Experience refined single-level living in these exceptional custom-built bungalows set on a private 1-acre lot. Thoughtfully designed with open-concept layouts, each home offers seamless flow between the kitchen, dining, and living spaces, ideal for both everyday living and entertaining. Large windows throughout provide an abundance of natural light and highlight the peaceful surroundings. Each bungalow features three spacious bedrooms and two beautifully finished bathrooms, including a well-appointed primary retreat. High-end finishes are showcased throughout, including premium flooring, custom millwork, designer lighting, and quality craftsmanship at every turn. Offering 1,860 sq. ft. and 1,916 sq. ft. of living space, these homes combine generous proportions with the ease and convenience of bungalow living. The expansive 1-acre setting provides endless possibilities for outdoor enjoyment, privacy, and future enhancements. A rare opportunity to enjoy luxury, space, and comfort in a timeless design. First come first serve as you have the option between either Lot 1 or Lot 2 and which bungalow you'd like built. Not to forget having the ability to choose your very own custom finishes with the builder. A win win! (id:61423)
The Nook Realty Inc.
1856 Mapleridge Drive
Peterborough (Monaghan Ward 2), Ontario
Located on a quiet street in a highly desirable family neighbourhood, this brick raised bungalow offers an ideal layout for everyday living and entertaining. The chef-inspired kitchen features stainless steel appliances, an oversized island, solid wood cabinetry, and a garburator. Enjoy renovated bathrooms on both levels and above-grade windows throughout for bright, comfortable spaces. A rare straight-through flow allows entry from the front door or mudroom directly to the fully fenced backyard with composite patio, backing onto greenspace for added privacy and peaceful views. Walkable to excellent schools, this is a perfect home for a growing family. (id:61423)
Exit Realty Liftlock
4 Healey Falls Drive
Trent Hills, Ontario
Build with confidence and create the lifestyle you've been waiting for on this generously sized 1.41-acre flat corner lot in the desirable Healey Falls area of Trent Hills. Now competitively priced for today's market, this property presents an excellent opportunity for buyers looking to secure land with water privileges and strong long-term potential. The lot includes deeded access to Seymour Lake, part of the iconic Trent-Severn Waterway, with the private access point just a short walk away on Lakeview Drive (PIN 512100246). Whether it's launching a kayak, enjoying a quiet paddle, or unwinding by the shoreline, lake access adds everyday value to this peaceful setting.With frontage on both Healey Falls Drive and Lakeview Drive, the property offers flexibility for future building plans and is surrounded by well-maintained homes in a quiet, established neighbourhood. The land is level and open, making it well-suited for a variety of residential concepts, from a year-round home to a seasonal retreat. Hydro is available at the lot line, the road is paved and municipally maintained, and essential town amenities in Campbellford are just minutes away - including shopping, dining, healthcare, and schools.Located approximately 90 minutes from the GTA, this is an ideal balance of accessibility and escape, appealing to commuters, retirees, and recreational buyers alike. With fewer vacant lots offering this combination of size, location, and water access, opportunities like this are becoming increasingly rare. Buyer to conduct their own due diligence with respect to zoning, building permits, and intended use. (id:61423)
Exp Realty
5 Riverside Trail
Trent Hills, Ontario
Welcome to Haven on the Trent, where luxury living meets the peaceful rhythm of nature. This stunning 3-bedroom, 2-bath board-and-batten with stone bungalow is perfectly situated on nearly half an acre of pristine waterfront, offering the perfect blend of modern elegance and natural serenity. From the moment you arrive, the timeless curb appeal, stone accents, newly paved driveway, and manicured grounds set the tone for refined country living. Inside, an open-concept layout with soaring ceilings, expansive windows, and 9-foot basement ceilings fills the home with light and showcases breathtaking views of the Trent River from nearly every room. The gourmet kitchen is a showpiece with smart appliances, custom cabinetry, and a large island perfect for family gatherings and entertaining. The living area opens to two spacious decks with natural gas lines for barbecues, creating the ultimate indoor-outdoor flow. The primary suite is your private retreat with a spa-inspired ensuite, elegant fixtures, and serene river views. Outside, enjoy direct access to the water where you can canoe, kayak, paddleboard, or fish from your own backyard. With town services, high-speed internet, smart home security, and a new power grid community, every modern convenience is here. Surrounded by nature and lifestyle amenities, you're within walking distance to hiking trails, the Campbellford Suspension Bridge, Ferris Park, and the new recreation complex, all just 20 minutes from Highway 401. Whether hosting friends on the deck, launching a kayak at sunrise, or relaxing by the water, this property embodies balance, beauty, and quiet sophistication. Experience refined country living at its finest. Live in tranquility at Haven on the Trent. (id:61423)
Royal LePage Terrequity Realty
514-516 Aylmer Street N
Peterborough (Town Ward 3), Ontario
Fully VACANT R4-zoned investment containing 12 rooms, ideal for an add-value investor's next project. If completed as a fourplex, conservative projected annual gross rents are approximately $103,200. Interior is down to the studs, providing future owner with multiple options - finishing as a fourplex, operating as a rooming house, adding additional units, severing into two separate properties, or starting fresh with a new build. Major updates include new fire doors (2025), hot water tank (2025), furnace (2025), and upgraded plumbing (2025). VTB AVAILABLE. (id:61423)
Mysak Realty Inc.
