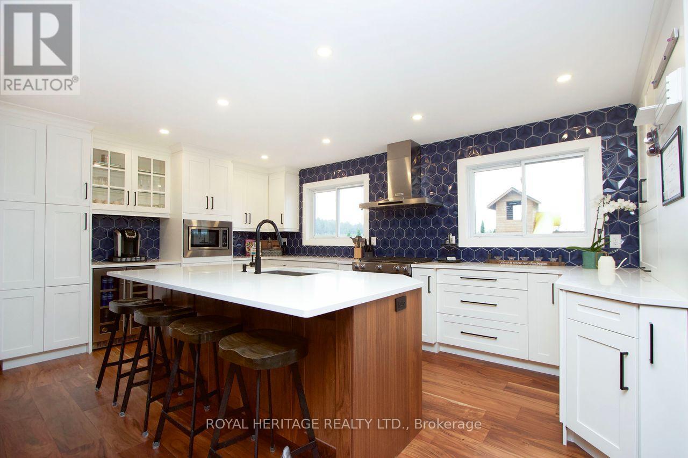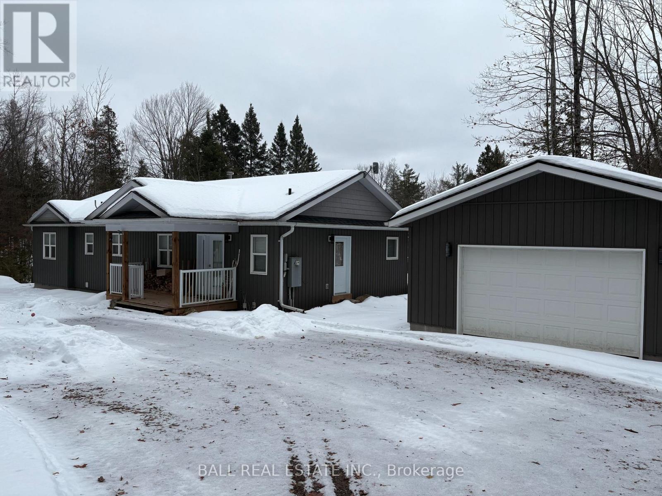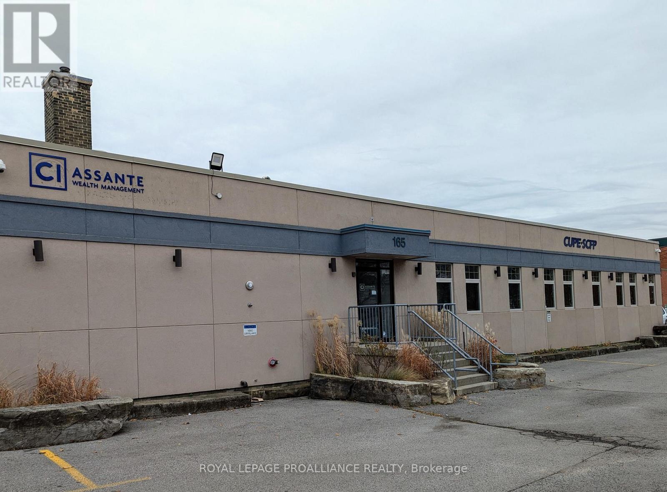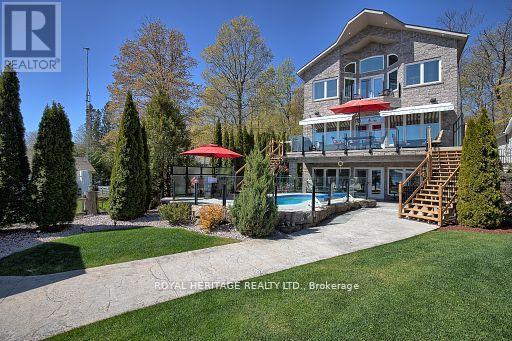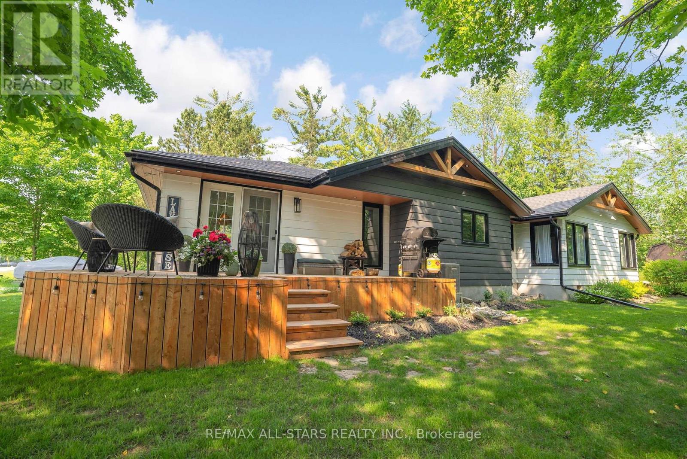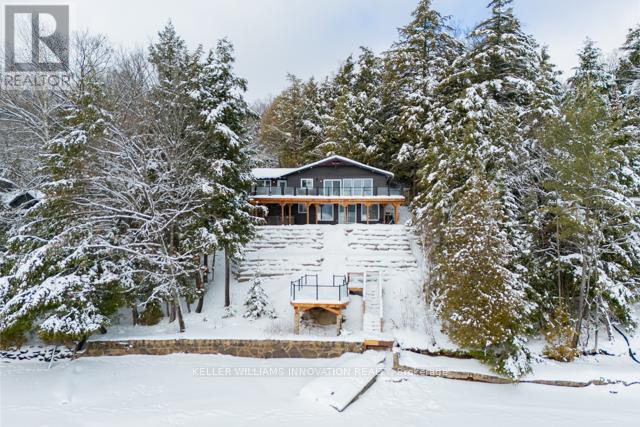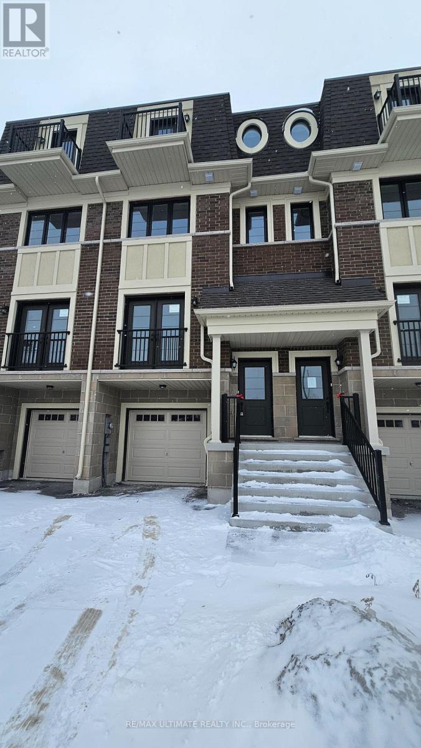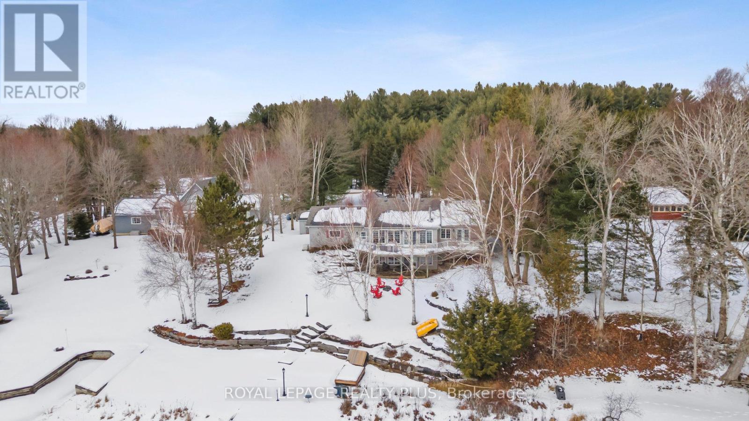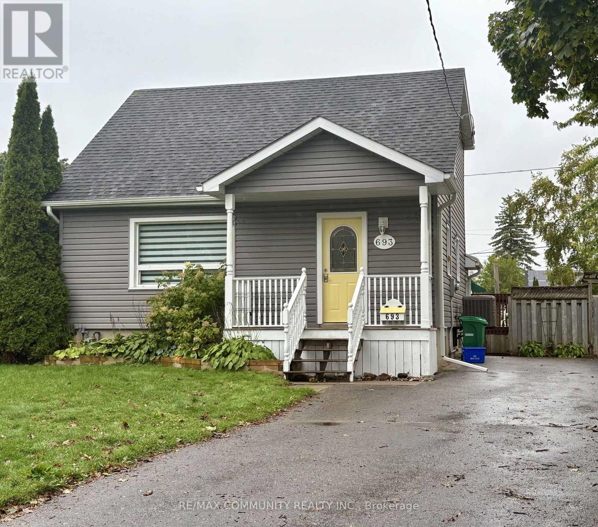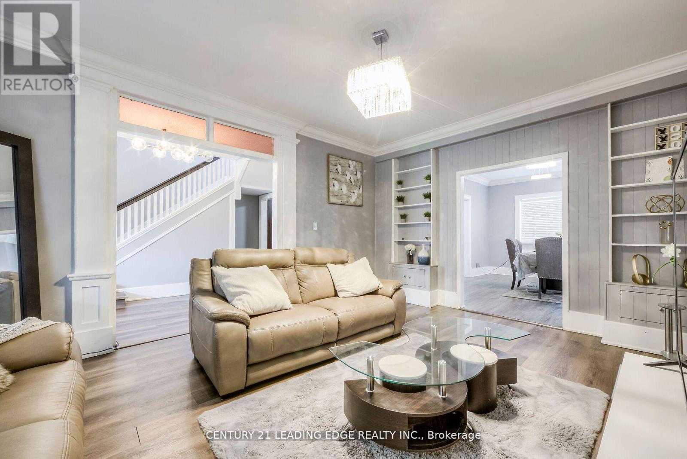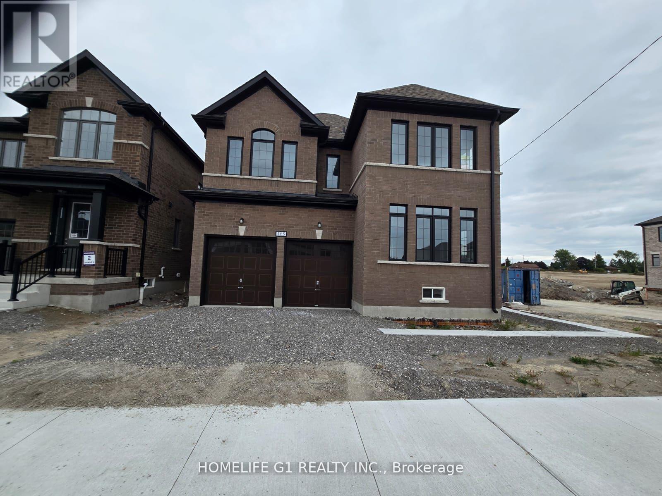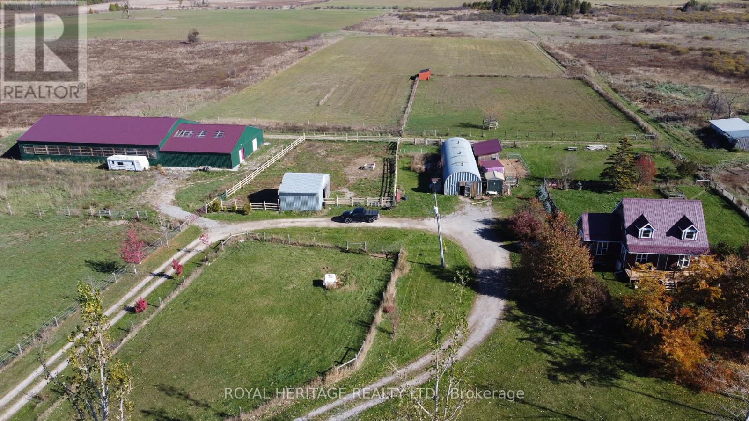3517 Lockhart Road
Clarington, Ontario
Step into this fully updated bungalow where modern comfort meets peaceful country living. The bright, open-concept main floor welcomes you with sun-filled living and dining spaces, all tied together by new hardwood flooring. The chef's kitchen is the heart of the home, featuring an oversized island, abundant quartz counter space, and generous storage - perfect for everyday living and entertaining.The spacious primary suite offers a relaxing retreat with a stylish feature wall and custom closets in two of the three bedrooms. A beautifully renovated 4-piece bathroom completes the main floor.The lower level expands your living space with a warm and inviting great room, complete with a propane fireplace and built-in surround sound. You'll also find a dedicated laundry room and plenty of storage. A major bonus is the separate in-law suite, complete with its own entrance, laundry hook-up, brand-new 3-piece bathroom, and flexible bachelor layout. Create a private suite, ideal for extended family, guests, or rental potential. Outside, enjoy the best of country living on a private lot featuring a custom play area, in-ground trampoline, and a powered 12x24 shed. The attached two-car garage is fully insulated and ready for year-round use. A rare opportunity to enjoy country living just minutes from every amenity, including easy access to the 115, 401 and 407, giving you the perfect blend of convenience and tranquility. With countless updates - roof (2019), 200-amp service (2019), furnace (2021), hot water tank (2018), kitchen (2021), upstairs bath (2021), lower-level fireplace (2023), and lower-level bath (2025) - this home offers turnkey peace of mind for years to come. (id:61423)
Royal Heritage Realty Ltd.
405 Philrick Drive
Trent Lakes, Ontario
Discover a modern lakeside retreat in the heart of the Kawarthas, this move-in-ready cottage on Big Bald Lake offers the perfect blend of comfort and adventure. Featuring three bedrooms, two bathrooms, and a separate bunkie, the property is set within a sought-after fishing destination with direct access to the Trent system of lakes. Just a short drive to Buckhorn and Bobcaygeon, you'll enjoy charming shops, local dining, and small-town amenities. Inside, the open-concept living space is designed for connection, anchored by a cozy fireplace ideal for relaxed gatherings. Outside, privacy takes centre stage with a spacious deck, private dock, and a double-car garage ready for all your outdoor gear. A long list of inclusions makes settling in effortless, so you can spend more time hiking, biking, boating, or simply unwinding by the water. This is lakeside living made easy-everything you need, nothing extra to buy. (id:61423)
Ball Real Estate Inc.
1b - 165 Sherbrooke Street
Peterborough (Town Ward 3), Ontario
Prime Class A Office Space for Lease | Downtown Peterborough | 1360 Sq Ft | TMI $7.00/sq ft. Well-located Class A office space available for lease in the core of downtown Peterborough. This 1,360 sq ft unit offers a professional layout suitable for a wide range of office users, including professional services and established businesses seeking a central location. The property benefits from excellent walkability, with immediate access to restaurants, retail, and the Little Lake waterfront. Fully accessible with barrier-free entry, the space provides convenience for both staff and clients. A central, highly visible location paired with a polished setting makes this a practical and strategic choice for businesses looking to establish or expand their downtown presence. (id:61423)
Royal LePage Proalliance Realty
34 Hills Road
Kawartha Lakes (Bobcaygeon), Ontario
Sometimes Dreams Do Come True! Discover the ultimate lakefront lifestyle on the highly sought-after western shores of Pigeon Lake. This custom-built, year-round masterpiece offers 3 spacious bedrooms and 3 luxurious bathrooms, blending refined elegance with everyday comfort. Step into a grand foyer with double closets, leading into a stunning great room featuring cathedral ceilings, a cozy fireplace, and expansive windows framing breathtaking views of the lake. The gourmet kitchen is truly a chef's dream, complete with a massive island, dual sinks, wine cooler, and panoramic sight lines to the water. Upstairs, the private loft-style primary suite offers a balcony overlooking the lake, a spa-like ensuite, laundry area, fireplace, and dramatic vaulted ceilings a true retreat. The lower level is an entertainer's paradise, featuring a hot tub, sauna, wet bar, and inviting fireplace, with a walkout to a wade-in pool all just steps from your own private sandy beach. Included on the property is a charming bunkie, complete with its own fireplace, 3-piece bathroom, and outdoor shower perfect for weekend guests. Don't miss this rare opportunity to own a one-of-a-kind lakeside home or potential short-term rental income. with exceptional amenities and unforgettable views. (id:61423)
Royal Heritage Realty Ltd.
194 Snug Harbour Road
Kawartha Lakes (Fenelon), Ontario
Set within the welcoming waterfront community of Snug Harbour, this beautifully updated 5 bedroom , 2 bathroom home offers the best of both worlds: a peaceful lakeside setting with privacy, yet close to all amenities for everyday convenience. Whether you're downsizing, retiring, or raising a family, this home is designed to make life simpler and more enjoyable. Main-floor living allows for easy day-to-day comfort, while large windows throughout fill the home with natural light, creating bright, uplifting spaces you'll love spending time in. The thoughtfully redesigned kitchen and living areas are perfect for quiet mornings, family dinners, or hosting loved ones without feeling overwhelming. With space for guests, hobbies, or growing families, the flexible layout adapts to your lifestyle. The lower level offers additional living space ideal for visiting children ,grandchildren, a craft room, or a home office-while the overall setting provides a sense of calm and privacy that's hard to find. Step outside and enjoy access to the waterfront through the community park and your own dock, offering easy enjoyment of boating, swimming, or simply watching the seasons change without the cost of waterfront taxes. It's a wonderful way to stay active, social, and connected to nature. This is a home where you can slow down, settle in, and truly enjoy where you live just minutes from shopping, dining, medical services, and everyday essentials. A rare opportunity to enjoy comfort, community, and lakeside living in one special place. $60.00 A YEAR FOR DOCK.COMMUNITY SHARED PARK ANNUAL ASSOCIATION FEE $100.00. (id:61423)
RE/MAX All-Stars Realty Inc.
5789 North Kennisis Lake Road
Dysart Et Al (Havelock), Ontario
Tucked along the shores of iconic Kennisis Lake.. 5789 Kennisis Lake Rd is the kind of place that instantly shifts your nervous system into calm. One turn down the long private driveway and the world opens into sparkling water, soft light, and a rare sense of privacy that still comes with big lake living. Kennisis Lake is one of the largest waterways in the Haliburton Highlands, known for its vast interconnected stretches of water, marina access, and boating days that turn into lifelong family traditions! This cottage is a full, thoughtful rebuild, designed for ease and peace of mind for its future owner. The year round cottage was completely gutted and rebuilt from the studs, including an addition and extensive renovations completed properly. Septic, well, electrical, insulation, siding, steel roof, landscaping and sauna, and hot tub are all brand new. Bright and filled with sunlight, the cottage offers private southeast facing views of Kennisis Lake from every level. The main floor features three bedrooms and a full bathroom, along with an open concept kitchen and dining area that becomes the heart of the cottage and a spacious sunroom ideal in every season. The lower level features a king bedroom with Lake views and walkout access to the hot tub, and easy steps to the water. An expansive main level deck overlooks the lake for dining and sunset evenings, while a second sun deck sits close to the shoreline for quiet afternoons by the water. A brand new sauna tucked beneath the trees creates a private spa like escape. The shoreline is exceptional, featuring a hard packed sand beach with gentle shallow entry. Close to Sir Sam's Ski, Pinestone and Blairhampton Golf Course, hiking, atv and snowmobile trails and local shops; this is where lake life feels easy again. Where kids run barefoot.. Where evenings stretch longer. Where the view becomes part of your everyday rhythm. (id:61423)
Keller Williams Innovation Realty
75 Marret Lane
Clarington (Newcastle), Ontario
Stunning New Luxury Rental - Fully Upgraded Freehold Townhome.Experience Elevated Living in this Impeccably Crafted, Fully Upgraded 3- Storey Freehold Townhome offering over 2,000 Sq Ft of refined, Contemporary Comfort. Every Detail has been thoughtfully Curated, Showcasing Premium Finishes, Designer Selections, and Exceptional Craftsmanship throughout. The Gourmet Chef's Kitchen features Upgraded Cabinetry, Quartz countertops, Premium Appliances, and a walkout to a private deck - Ideal for Morning Coffee or Evening Dining. The Open- Concept Living and Dining areas are enhanced with Upgraded Flooring, Custom lighting and a Bright, Airy layout with its Own Upgraded Private Ensuite- an Ideal setup for Families, Professionals, or Shared Living. The Entire Top Floor is Dedicated to a Luxurious Primary Retreat, Featuring a Generous Walk-In Closet, A Spa-Inspired Ensuite, and An Exclusive Private Balcony. Move-In Ready and Finished to a Standard RARELY found in Typical Builds, This Home Delivers a True Luxury Rental Experience for Those Seeking Comfort, Style, and Sophistication. (id:61423)
RE/MAX Ultimate Realty Inc.
16 Black Bear Drive
Kawartha Lakes, Ontario
Fully renovated home offering breathtaking water views and luxurious living. The main floor features an open-concept layout with floor-to-ceiling windows, a full-length terrace, a modern kitchen with stainless steel appliances, pot lights throughout, and a spacious primary bedroom with a stunning ensuite and direct walkout to the terrace. The ground-level lower floor offers a full walkout, floor-to-ceiling windows, a sauna, a cozy fireplace, and a large den that can easily be converted into a fourth bedroom. The front yard includes a two car garage, a private driveway accommodating 1016 vehicles, and an additional workshop with potential to convert into a summer house. The backyard is large, private, and surrounded by mature trees, creating a peaceful retreat. Conveniently located near Highway 407 and top-rated schools, this property combines elegance, privacy, and accessibility in a highly sought-after setting. (id:61423)
Royal LePage Realty Plus
Bsmt - 693 Hawley Street
Peterborough (Otonabee Ward 1), Ontario
Step into this bright thoughtfully designed space. Featuring 2 generous bedrooms and aninviting living area perfect for relaxing after a long day. Newly installed laminate flooring.Private entrance. Laundry is shared with upper unit. Two driveway parking spots for addedconvenience. Quiet, family-friendly neighbourhood with a park right next door. Located justminutes from Trent University, shopping, restaurants, parks, and public transit, this homeoffers the perfect balance of comfort and convenience. Ideal for professionals, students,couples, or small families. (id:61423)
RE/MAX Community Realty Inc.
214 Aylmer Street
Peterborough (Town Ward 3), Ontario
Centrally located in Peterborough's vibrant downtown, this home offers unparalleled convenience. Just minutes away from every essential service 8 min to Costco, 5 min to Walmart, Winners, Homesense, Galaxy Movies, and Service Ontario, 4 min to Peterborough Cruise, YMCA, 3 min to the Beer Store, Public library, 2 min to Services Canada, No Frills, and LCBO, 1 min fire station Embrace urban living without sacrificing comfort. Your sanctuary awaits in the heart of it all. Don't miss the chance to make this house your home, where every necessity is just moments away. This home boasts modernized amenities to enhance your living experience. With front and rear cameras installed, your security and peace of mind are prioritized. Say good bye to traditional water heaters with the installation of a tankless system, ensuring endless hot water on demand while maximizing space efficiency. Additionally, enjoy fresh and purified water with a city water filtration system, providing clean drinking water straight from the tap. These updates not only elevate your comfort but also reflect a commitment to contemporary living standards. Welcome to the epitome of convenience in downtown Peterborough! **EXTRAS** Upgraded Features: Front and Rear Cameras, Tankless Water Heater, City Water Filtration System. (id:61423)
Century 21 Leading Edge Realty Inc.
165 St Joseph Drive
Kawartha Lakes (Lindsay), Ontario
Welcome to this stunning detached corner-lot home, thoughtfully designed for comfort, functionality, and modern living. Featuring generously sized bedrooms, a main-floor office, and 4.5 stylish bathrooms, this home is perfect for families of all sizes.Step into the bright and airy foyer, where soaring ceilings and oversized windows flood the space with natural light. The main floor is adorned with elegant hardwood flooring, while the second level offers cozy, carpeting that creates a warm and inviting atmosphere.Additional features include:Double car garageLarge driveway with ample parkingModern, open-concept layout Dedicated main-floor officeperfect for working from home Located in the heart of the thriving Lindsay community, youll be just minutes from schools, hospitals, shopping, and recreation facilities. (id:61423)
Homelife G1 Realty Inc.
540 Kirkfield Road
Kawartha Lakes (Eldon), Ontario
Welcome to an exceptional 103-acre equestrian and agricultural property offering privacy, versatility, and income potential. A scenic tree-lined driveway leads to this peaceful countryside setting, surrounded by expansive open fields ideal for horses, cattle, sheep, or mixed livestock. The property is well equipped for equestrian use with a brand-new three-stall stable featuring 12' x 12' stalls and a concrete walkway, with capacity to add additional stalls. A 60' x 100' arena built in 2022 offers excellent space for riding, training, and lessons, while also providing outstanding flexibility for agricultural use. The arena is well suited for livestock handling, winter feeding, lambing or calving, equipment storage, or other multi-purpose farm uses. Multiple paddocks with electric fencing and three run-in shelters support efficient grazing and herd management. The acreage offers strong potential for rotational grazing, with approximately 30 acres already in hay production, supporting scalable livestock operations while maintaining a premium equestrian setup. The upgraded log home blends rustic charm with modern comfort, featuring an open-concept eat-in kitchen with granite countertops, island, and walkout to a deck overlooking gardens and fields. The dining room includes a propane fireplace and large picture windows. The primary bedroom offers a three-piece ensuite and two additional bedrooms. The lower level features a separate entrance, family room, and potential bedroom, ideal for an in-law suite or added living space. A rare opportunity to own a versatile farm combining equestrian and livestock potential with peaceful country living. (id:61423)
Royal Heritage Realty Ltd.
