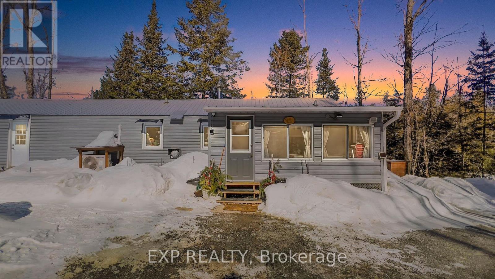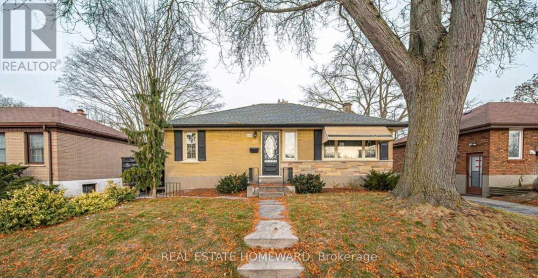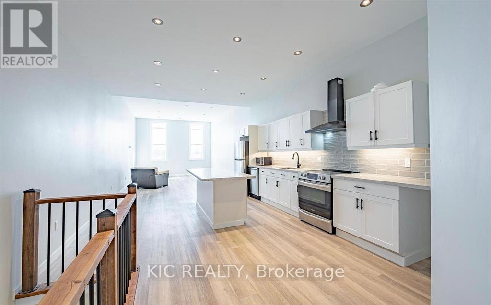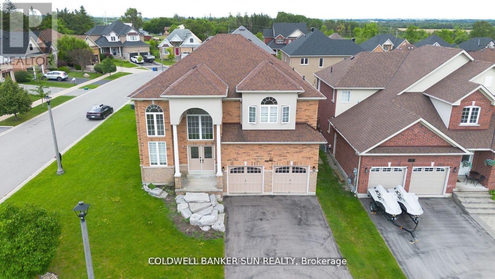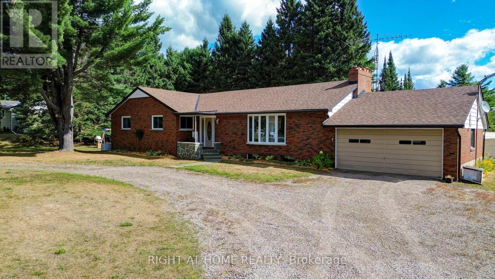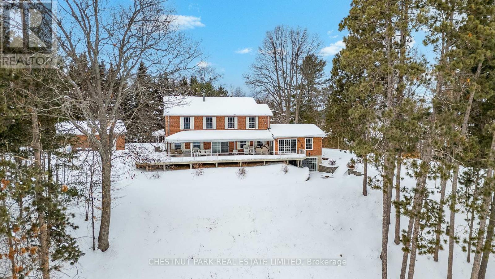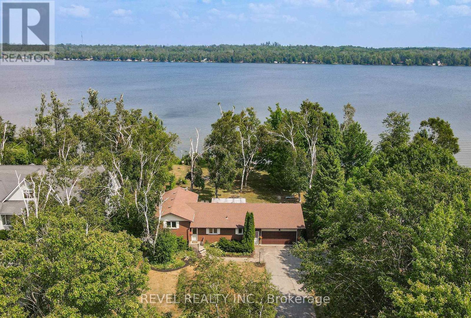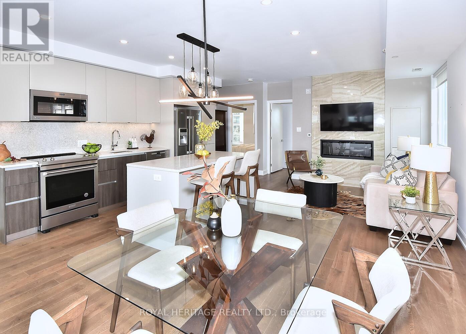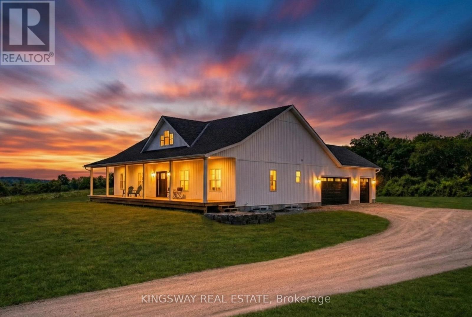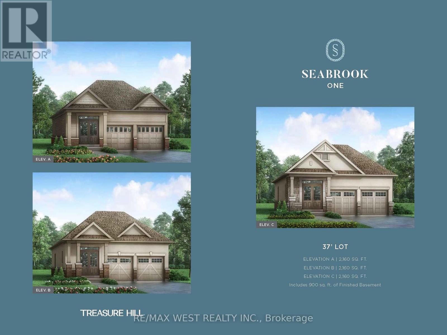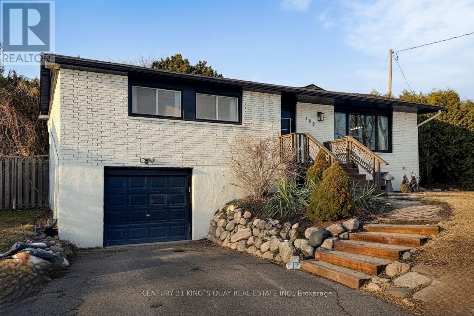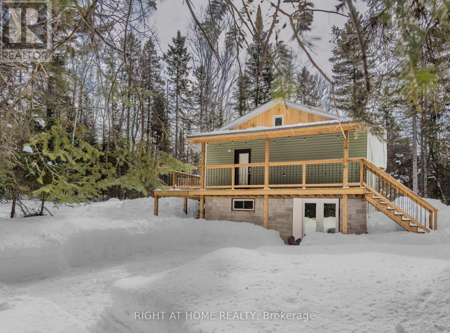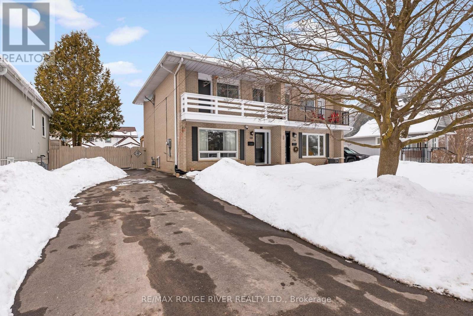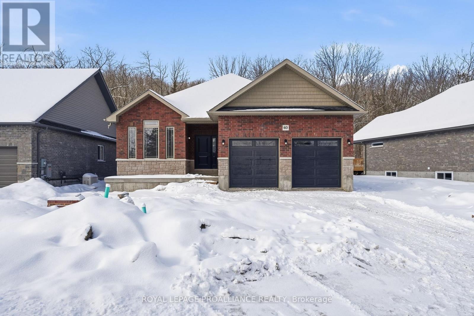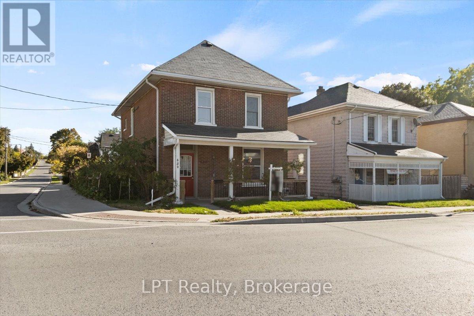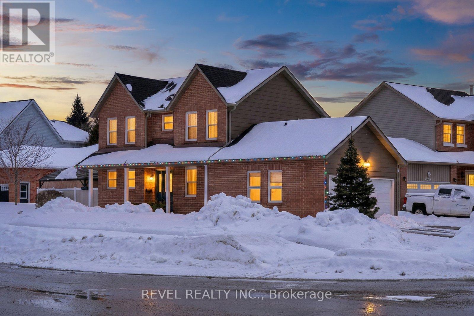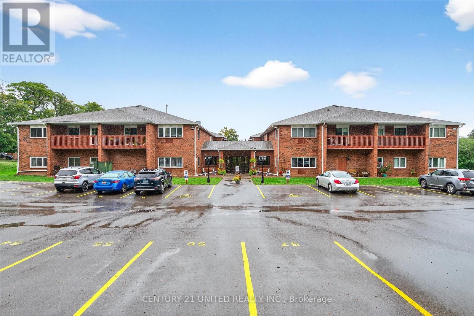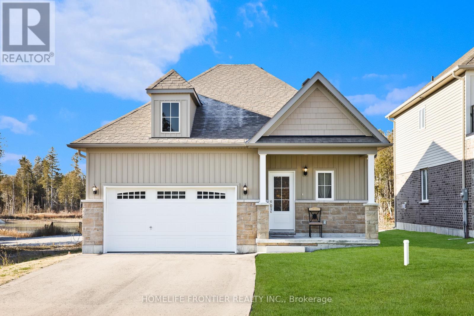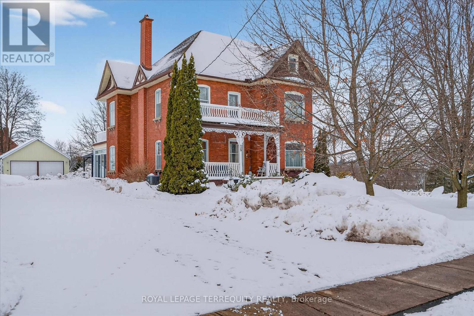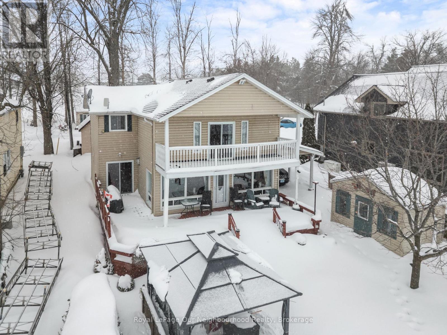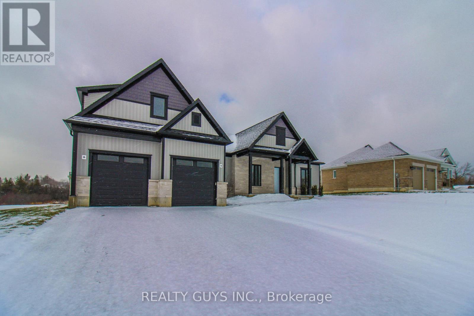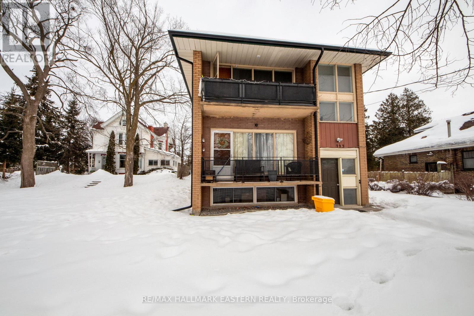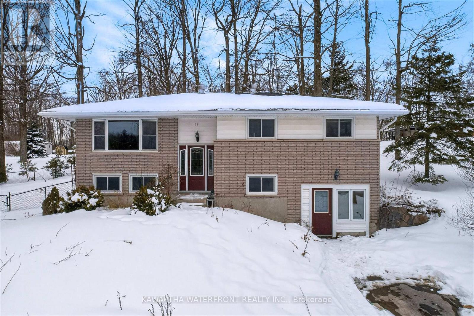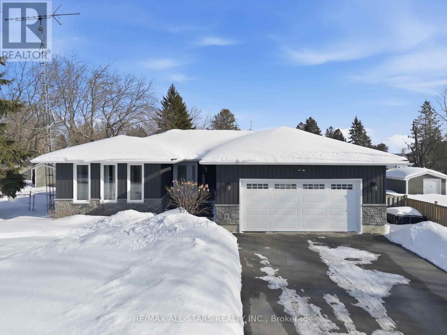146 Thanet Lake Road
Wollaston, Ontario
YOUR PRIVATE 55-ACRE WATERFRONT COMPOUND & HOMESTEAD AWAITS! * Just imagine owning a sprawling 55-acre wilderness estate offering total privacy, 500+ feet of water frontage, and unmatched outdoor potential. Located just 25 minutes from Bancroft and only two hours from the GTA, this unique property is a ready-made family compound, a Maple Syrup production facility, a hunter's sanctuary, or the ultimate off-grid homestead with on and off water activities. *--- THE PRIMARY RESIDENCE ---A fully winterized, open-concept 3-bedroom home.Large, picturesque windows framing serene views of Thanet Lake.Powered by a 200-foot drilled well (with UV treatment), full septic, and a gas backup generator for ultimate peace of mind.High-speed Starlink Satellite internet included-perfect for remote work. *--- GROWTH & EQUITY POTENTIAL (MULTI-DWELLING) ---Dwelling 2: A 2-bedroom mobile home with its own hydro meter and separate access. Ideal as a guest house, a project to build instant equity, or a potential rental asset.Dwellings 3 & 4: A 28-foot trailer with a 3-piece bath, plus an additional trailer for ample storage or future conversion. *--- THE HOMESTEAD & LIFESTYLE FEATURES ---Infrastructure built for self-sufficiency: greenhouse, workshop, storage sheds, and a sprawling maple forest with full equipment for syrup production included!Semi-private canoe access to the pristine waters of Thanet Lake for premier fishing and kayaking.Massive value inclusions: tin boat, paddle boat, all appliances, and all existing firewood.Unmatched accessibility with four separate access points to the lot and a triple-wide driveway fitting 10+ vehicles. * Whether you are looking to build a sustainable lifestyle, house-hack a multi-family compound, or secure a legacy recreational asset, this estate delivers. Book your private showing today before the spring rush begins! (id:61423)
Exp Realty
668 Harold Drive
Peterborough (Otonabee Ward 1), Ontario
Prime South-End Location! Nestled in a quiet, family-oriented neighbourhood in the desirable south end of Peterborough, 668 Harold offers comfort, convenience, and charm. This well-maintained home features 3 spacious bedrooms, a bright kitchen, and a full bathroom-perfect for families, first-time buyers, or downsizers.Enjoy easy access to everyday essentials with nearby shopping, schools, parks, and local amenities all just minutes away. Commuters will appreciate the quick connection to Highway 115, making travel simple and efficient. A fantastic opportunity to live in a welcoming community close to everything you need!Move in Anytime. pay 50% utilities (id:61423)
Real Estate Homeward
C - 13 Colborne Street
Kawartha Lakes (Fenelon Falls), Ontario
Located in the vibrant and beautiful town of Fenelon Falls, this bright, open, spacious 2 Bedroom, Four Piece Bath apartment is conveniently located right downtown. The open concept kitchen, living and dining spaces are built for entertaining. Enjoy the generous amount of kitchen storage, counter space and the large kitchen island that accommodates additional seating for family and guests. Nicely proportioned bedrooms with large, bright windows and plenty of closet space. In-suite stacked laundry and dryer. Individually controlled wall mounted AC and Heating units. Private entrance and parking is available. Come join this wonderful community - walk to Shops, Restaurants, Grocery Store, Trent Severn Locks, weekly Farmers Market, Waterfront Park, Beach and Trails on beautiful Cameron Lake. Your new home awaits. (id:61423)
Kic Realty
33 Ellis Crescent
Kawartha Lakes (Lindsay), Ontario
Welcome home to this one of a kind, custom built, highly upgraded, executive home on a large sprawling corner lot!Featuring 4 Bedrooms & 2.5 Bathrooms, & over 3000 sqft. This home is located inside a prestigious and exclusive pocket within Lindsay, ON. This home is newly renovated from top to bottom with high end finishes, precise workmanship, and a one of a kind layout. Large foyer with 18 feet ceilings, 9 feet ceilings throughout the main. The kitchen is custom built with modern/contemporary lighting. This home features a custom staircase and highly upgraded flooring. Large Driveway with 4 parking spots, and double garage for extended parking/storage. Full Basement, waiting for your personal touch, with potential for a in-law suite. This home is in a fast developing & rapidly expanding city, and is ready for you and your family. Do not wait to call this home yours! **EXTRAS** Conveniently Located Close To Local Beaches, Lakes, Parks, Shopping Retailers, Hospital, Fire Station, Police Station, Schools, And So Much More! This property can also be a great short-term rental, income generating property. (id:61423)
Coldwell Banker Sun Realty
1012 Clement Lake Road
Highlands East (Monmouth), Ontario
Nestled in the heart of Wilberforce Community and close to seven of the most beautiful lakes within the Highlands East municipality, this exceptional property is a true gem of Haliburton County. Thoughtfully upgraded and reimagined, this 3-bedroom, 2 full baths solid brick bungalow offers over 1,716 sq.ft. of luxury living space, blending modern comfort with the peaceful charm of country life.The main floor is bright and inviting, featuring an open-concept layout that connects the living room, dining area, and gourmet style kitchen with custom cabinetry, quartz countertops, a large centre island, built-in stainless steel appliances, and open-concept views throughout. Recent upgrades include a newer furnace, roof, windows, flooring, bathrooms, kitchen, and a new power generator, ensuring comfort and efficiency in every season.The sun-filled, tranquil primary bedroom provides a relaxing retreat, complemented by two additional well-sized bedrooms and spa-like bathrooms. The spacious living and dining rooms offer a cozy setting for family gatherings. The generous basement features upsized windows, a separate entrance, and flexible space ideal for a home office, workshop, or recreation room.A well-planned mudroom with a separate entrance from the back of the house adds exceptional convenience. Tastefully designed outdoor spaces provide privacy and serenity-perfect for enjoying life in this beautiful home. The double attached garage, along with ample additional parking, enhances daily functionality. The lot features topographically flat terrain, providing an ideal setting for outdoor living and effortless maintenance.Surrounded by trails, lakes, and the natural beauty of Highlands East, this move-in-ready property delivers convenient location & quality finishes. A turn-key bungalow you'll love forever. Home of this quality is a rare find. (id:61423)
Right At Home Realty
318 Mask Island Drive
Madawaska Valley, Ontario
Privately positioned on a peninsula lot with nearly 1,100 feet of shoreline and just under 3 acres, this is a rare Kamaniskeg Lake offering defined by scale, sun, and exceptional privacy. With ideal southern exposure and a private sand beach, the setting delivers all-day light, expansive water views, and the kind of seclusion seldom found on today's waterfront market. Designed for true four-season living, the two-storey brick home offers an open-concept main level that balances comfort and function. The custom kitchen is thoughtfully appointed with granite surfaces, extensive cabinetry, built-in appliances, dual dishwashers, automatic coffee maker, and a professional six-burner gas range with grill and dual ovens, additional oven and microwave. Generous bar seating anchors the space for effortless entertaining. The adjoining living area features vaulted ceilings, light oak floors, in-ceiling speakers, and a gas fireplace, with patio doors opening to both the lakeside deck and a covered porch equipped with four Phantom retractable screens-extending enjoyment beyond the summer season. The main-floor primary suite captures peaceful lake views and includes a spacious ensuite. Upstairs, 4 additional bedrooms, a full bath, secondary lounge, and reading nook provide flexibility for family and guests. The walk-out lower level adds valuable living space with a fitness area opening to a stone patio, an inviting entertainment zone with wet bar and woodstove, and a dedicated wood room with exterior access. Landscaped grounds include an in-ground sprinkler system drawing from the lake, beach toy storage, and power to the shoreline for a boat lift and beach outlet. Two detached double garages offer outstanding storage and versatility, including space for vehicles, recreational equipment, and a 21-foot boat with drive-through access. A substantial, private waterfront property with year-round access-just minutes to Barry's Bay and essential amenities, including hospital. (id:61423)
Chestnut Park Real Estate Limited
Chestnut Park Real Estate
126 Pinewood Boulevard
Kawartha Lakes (Carden), Ontario
Escape To The Waterfront Lifestyle You Have Been Dreaming Of. Located In The Welcoming Community Of Western Trent, 126 Pinewood Blvd Offers The Kind Of Year Round Living Most People Only Experience On Vacation.Imagine Summer Evenings With Family And Friends Laughing In The Yard While You Relax On The Back Deck, Taking In The Water Views. Picture Morning Coffee As The Sun Rises Over The Lake, Followed By A Swim Off Your Private Dock Or An Afternoon Out On The Boat.This 3 Bedroom, 2 Bathroom Home Features A Warm And Functional Layout Designed For Everyday Comfort. The Open Concept Kitchen And Dining Area Flow Into A Bright Living Room With Walkout Access To The Deck, Creating The Perfect Space For Entertaining Or Simply Unwinding. A Separate Family Room With A Cozy Wood Stove Adds Charm And Comfort For Crisp Fall Nights And Peaceful Winter Evenings.Main Floor Laundry And An Attached Garage Offer Practical Convenience, While The Generous Front And Back Yards Provide Space To Play, Garden, Or Host Gatherings By The Water. Your Private Dock Makes Swimming, Fishing, And Boating Effortless.Equipped With A GenerLink Transfer Switch For Easy Generator Connection, This Home Also Offers Peace Of Mind Throughout The Seasons.Just Steps To Golf, A Boat Launch, And Outdoor Recreation, This Property Delivers The Perfect Balance Of Relaxation And Lifestyle.This Is More Than A Home. It Is A Place To Gather, To Recharge, And To Create Lasting Memories By The Water.Your Waterfront Chapter Begins At 126 Pinewood Blvd. (id:61423)
Revel Realty Inc.
510 - 195 Hunter Street E
Peterborough (Ashburnham Ward 4), Ontario
East City Luxury Condo's welcomes you to Unit 510. This executive 1131 sq ft 2 bedroom, 2 bathroom condo provides exposure on three full sides with a West facing 27 foot balcony. East City Condos offer a sophisticated lifestyle with unmatched amenities including underground parking, exercise room, luxurious lobby entrance and an 8th floor terrace and party room that overlooks the city and countryside. The open concept layout of this unit boasts 9 foot ceilings, engineered hardwood floors throughout with quartz counters in this chef inspired kitchen. Special upgrades include: A BOSCH dishwasher, glass shower door, Quartz backsplash and counters, Upgraded Shower/Tub walls and a backlit mirror in the main bathroom. Located in Peterborough's sought after East end close to local amenities and just a short walk to the local Bakery, Butcher Shop, and Foodland Grocery store. Downtown shopping is just a 15 minute walk across the Quaker Bridge to enjoy Peterborough's specialty restaurants and boutique shopping. This is the lifestyle that your deserve. (id:61423)
Royal Heritage Realty Ltd.
242 Percy Boom Road S
Trent Hills, Ontario
Builders Clearance!!! Reduced $100,000 Brand new Bungalow with MILLION dollar view of the Trent and surrounding countryside. Discover the perfect blend of contemporary sophistication and classic country charm in this stunning retreat! Nestled on a well-shaped 3 ACRE lot this residence offers 1886 square feet of refined living space with easy access to Boating, Fishing, Golfing, Shopping, Boat launch, Conservation areas, and a Public beach. Step inside to a welcoming expansive open-concept living area complete with Panoramic View of the Bradley Bay , Ready for Alfresco dining or just relaxing with family and friends. The professionally designed kitchen is a chefs dream, perfectly suited for entertaining and casual dining. Flowing seamlessly from the main living area is the primary suite that boasts a view of the Bay, spa-like 3-piece ensuite complete with modern shower and a massive walk-in closet. Two generously sized additional bedrooms and a second full bath provide ample space and convenience for family or guests. The expansive basement offers limitless potential for customization imagine a home gym, media room, or creative workspace. An attached garage with parking for three cars adds to the home's functional appeal. Built by award-winning Providence Homes Inc. and backed by Tarion Warranty, this home truly checks all the boxes. (id:61423)
Kingsway Real Estate
Na Jacob Crane Drive
Clarington (Newcastle), Ontario
Exquisite 2+1-bedroom, 3-bathroom Double Car Garage Bungalow By Treasure Hill - Seabrook One Residence. *2160 sqft at main floor + tons of additional finished living space in basement, with third bdrm in Bsmt and 3 pc bathroom * First time buyer to save 5 percent GST on this new build product also!! **Finished basement direct from builder with 3rd bedroom and full 4-piece washroom, *Closing Fall 2026* **. Featuring 9'ft Main Floor Ceiling Heights, Smooth Main Floor Ceilings, Open Concept Great Room W/Kitchen And Breakfast, Electric Fireplace, Large Primary Bedroom W/Walk In Closet And Zen Inspired 4 Pc Ensuite, Oversized basement windows for ample natural light, 8'-6" Basement Ceiling Height W/3rd Bedroom (4th br and separate entrance optional), Rec Room and 4 pc Bath. ** Genius Package Valued at $20,000, Group 3 Vinyl Flooring Throughout Main Floor And Group 3 Quartz Countertops Throughout. These are selling quick, and at great prices! ... only a few left from 48 lots* ** Also a few left on 32 ft detached lots at $769,900 for 1800 sf main floor plus additional finished living space in Bsmt ** (id:61423)
RE/MAX West Realty Inc.
618 Sunset Boulevard
Clarington (Newcastle), Ontario
Modern Sophistication Meets Coastal Comfort. Step into this stunningly renovated bungalow in the heart of Newcastle. Over 200K reno boasts a sleek, monochromatic exterior and an open-concept interior. The updated designer kitchen features Miele B/I appliances, custom floor-to-ceiling cabinetry, pot filler faucet, centre island/breakfast bar with quartz countertop and a walk-out to your private backyard oasis-complete with a premium pergola and hot tub. With vaulted ceilings, trendy slat-wall accents, recessed lighting, hardwood flooring, wainscoting, custom double vanity with tankless toilet in bathroom, a fully finished lower level with a built-in garage, this is the turnkey "forever home" you've been waiting for. Updated roof, furnace and AC, owned tankless water heater, upgraded 200amp circuit board... Join this vibrant, family-friendly community where everything you need is just minutes away. (id:61423)
Century 21 King's Quay Real Estate Inc.
1861 Glamor Lake Road
Highlands East (Monmouth), Ontario
Escape to the heart of Haliburton Highlands, close to peaceful Gooderham. Set on a private 1-acre lot surrounded by mature trees, this beautifully upgraded 4-season home offers the perfect balance of comfort, privacy, and cottage lifestyle. Step inside to a bright, open-concept living space featuring vaulted ceilings, skylights, and large windows that fill the home with natural light. The kitchen flows seamlessly into the dining and living areas, creating a warm and functional space designed for family gatherings and relaxed weekends. Sliding doors lead to an oversized new deck - ideal for summer BBQs, morning coffee, and evenings under the stars. The finished ground level provides additional living space, perfect for a rec room, guest suite, or growing family. Outside, enjoy your own private backyard retreat complete with a firepit area and peaceful forest surroundings. Located just minutes from beautiful Glamor Lake, public beach access, and a convenient boat launch, this property offers year-round adventure - swimming, boating, hiking, snowmobiling, and more. Whether you're searching for a full-time residence or the perfect weekend escape from the city, this move-in-ready property delivers space, charm, and true 4-season living. Your Haliburton getaway starts here. (id:61423)
Right At Home Realty
128 Fradette Avenue
Peterborough (Otonabee Ward 1), Ontario
Where Comfort Meets Convenience, Enjoy Views of The Otonabee River This Summer, From Your Balcony! Look Forward to Peaceful Living on This Quiet South-End Street with Great Neighbours all Around! This Two-Storey Semi-detached Home has Been Exceptionally Maintained Over the Years, Three Bedrooms, Two Bathrooms, Formal Dining Area, Open Concept Kitchen, Large Picture Window in The Living Room, Fully Fenced, Private Backyard Space, Covered Deck w/Steel Roof, Gas BBQ, Perennial Gardens, Double Wide Driveway w/ 8 Car Parking, Freshly Painted, New Vinyl Flooring Throughout, New Carpet on Stairs and Landing, Unfinished Immaculate Bsmt Awaits your Personal Touch, Perfect for Additional Living Space or Recreation Room, Updated Wiring/Panel 200AMPservice, High Efficiency Gas Furnace, Walking Distance to Memorial Centre, Farmers Market, 5Min Walk to Lock 19, Short Drive to Shopping, Grocery Store, Costco, Miskin Arena and so Much More! Bring Your Fussiest Clients, this Home Will Not Disappoint! (id:61423)
RE/MAX Rouge River Realty Ltd.
60 Riverside Trail
Trent Hills, Ontario
LIVE IN TRANQUILITY AT HAVEN ON THE TRENT! This gorgeous 2 bedroom, 2 bathroom, brick & stone bungalow can be ready for you to move in by Spring 2026! Located just steps from the Trent River & nature trails of Seymour Conservation Area, this McDonald Homes new construction is built with superior features & upgraded finishes throughout. This "CEDARWOOD" floorplan offers open-concept living with almost 1700 sq ft on the main floor, perfect for retirees or families alike. The home welcomes you into the front foyer with a large closet. In the heart of the home, the Gourmet Kitchen boasts beautiful ceiling height cabinetry, quartz countertops and an Island perfect for entertaining. Great Room and formal Dining Room features soaring vaulted ceilings. Convenient access from Breakfast nook to the covered back deck where you can enjoy your morning coffee overlooking your backyard that edges onto forest. Large Primary Bedroom with Walk In closet & Ensuite with luxury Glass & Tile shower. Second bedroom can be used as an office...WORK FROM HOME with Fibre Internet available! Option to fully finish your lower level with 1 or 2 additional bedrooms, bathroom & huge Family Room. Double car garage with direct interior access to the main floor Laundry Room. Includes Luxury Vinyl Plank/Tile flooring throughout main floor, municipal services & natural gas, Central Air & 7 year TARION New Home Warranty. OPTION TO BUILD NEW ON ANY REMAINING LOT IN PHASE 3 WITH SEVERAL FLOOR PLANS TO CHOOSE FROM. Riverside Trail is located approx. an hour to the GTA, minutes drive to downtown, library, restaurants, hospital, public boat launches, Ferris Provincial Park and so much more! A quick walk or bike ride to the brand new Trent Hills Recreation & Wellness Centre with excercise facilities, arena and swimming pools. WELCOME HOME TO BEAUTIFUL HAVEN ON THE TRENT IN CAMPBELLFORD! (id:61423)
Royal LePage Proalliance Realty
650 Armour Road
Peterborough (Ashburnham Ward 4), Ontario
Experience the perfect marriage of historic character and contemporary comfort. This beautifully updated 4-bedroom century home sits on a deep, park-like lot just minutes from the pulse of downtown. Step inside to find a sun-drenched interior featuring fresh flooring throughout and oversized windows that highlight the home's timeless architecture. The main floor flows effortlessly from a cozy living room to a dedicated dining space, ideal for hosting. Upstairs, four generous bedrooms offer ample space for a growing family or a dedicated home office. With a classic brick exterior, a charming covered porch, and a massive backyard "blank canvas," 650 Armour Rd. is the move-in-ready gem you've been waiting for. (id:61423)
Exp Realty
284 Victoria Avenue N
Kawartha Lakes (Lindsay), Ontario
Nicely Updated Northward 3 Bedroom, 2 Storey Family Home With MAIN FLOOR Professionally Finished STUDIO / IN-LAW APARTMENT on a spacious corner lot centrally located in Lindsay, close to schools, parks & amenities! Numerous Updates include Gorgeous Hardwood Floors and Hardwood Stairs, A 3-Season Sunroom with Entrance into the Apartment. Lots of Versatility in this spacious home to suit all your Family's Needs; Use this finished Main Floor Space as either an awesome Sunken Family Room or Main Floor Primary Bedroom Suite or Guest Bedroom! This Home Features Newer Windows, Roof'23, Soffits, Eaves & Upgraded Plank Vinyl Siding'24, Furnace'19, Self-Contained Apartment that was finished (with permits) in the Double Car Garage & includes a Kitchen, Family Room/ Bedroom Area, 3pc Bathroom With Walk-in Shower, Storage Area & Separate Entrance. (See Att'd Floor Plans). This Bright & Sunny Home is great for entertaining with the combined Living & Dining Room, the Spacious Kitchen with movable Island. Bonus Pantry/Coffee Bar that is conveniently located in the hallway that leads to the 2pc Bath & Rear Door to the backyard. This well-appointed Kitchen also has a Sliding Patio Door to the Sideyard Deck with Gazebo allowing for comfortable Alfresco Dining in the warmer weather. Or enjoy the Sunshine in the Cozy 3 Season Enclosed Porch. The 2nd Floor is graced with 3 spacious Bedrooms, upgraded Barn Closet Doors, Newer Berber Carpet throughout & Updated 4pc Bath. The Primary Bedroom has a 3pc Ensuite Bath & Huge Walk-in Closet. There is also Additional Family Space in the Finished Basement allowing for a comfy Rec Room for family games & movie night, with built-in closets & lots of storage space, PLUS a separate office space or craft/playroom with large closets. Finally the Utility Room with Laundry, more cabinets, Laundry Sink & Sump Pump .Lots of Parking to accommodate Tenants. This property allows for several private outdoor patio areas. Great Family Home in a Great Community! (id:61423)
Revel Realty Inc.
224 - 475 Parkhill Road W
Peterborough (Town Ward 3), Ontario
Large corner unit with 2 balconies! Bright, condo offering modern comfort and prime convenience! Lots of ample light throughout, new laminate flooring throughout, two balconies to relax outdoors, perfect for your morning coffee. This spacious second-level unit features an updated backsplash in the kitchen and a relatively new fridge, fresh paint, large closets, updated bathroom and private laundry room within the suite. Ample storage, private locker, visitor parking and access to a building games room. Community Room for owners to use for functions. Located in a smoke-free, adult-only building, close to parks, trails, amenities, and public transit. Condo has new roof in 2025, new windows 2022, newer washer and dryer, fridge, and stove. (id:61423)
Century 21 United Realty Inc.
11 Spruceside Drive
Kawartha Lakes (Bobcaygeon), Ontario
Stunning New Detached Freehold on a 120Ft Deep Ravine Lot with extra Privacy in a brand new subdivision (The Stars of Bobcaygeon) in "The Hub of the Kawartha Lakes!" Fantastic Layout ideal for Entertaining with 9Ft Ceilings Approx 1,200sqfeet, 3 Spacious Bedrooms, 2 Full Baths & Upgraded Builder Finishes throughout & a Double Car Garage. Easy access & Walking distance to the Water: Big Bob Channel/Bobcaygeon River internationally known for Fishing, Sturgeon & Pigeon Lake! Conveniently located next to the Town's Historic Downtown corridor & all Retail Shopping Amenities, Golf Clubs. Prime Investment Rental Property for AirBnB's & all other Hobbyist Rental Accommodations. EXTRAS New Sod & Newly paved Driveway by the Builder end of 2024. (id:61423)
Homelife Frontier Realty Inc.
16 Booth Street S
Trent Hills (Campbellford), Ontario
Discover the timeless elegance of this lovingly cared for home c 1912. Situated on a Cul De Sac this homes historical character will amaze you! Featuring original trim and soaring ceilings every detail has been preserved. This 5 bedroom Victorian boasts the grandeur of a bygone era. Walking distance to the downtown core, local parks and restaurants. Enjoy morning coffee on your covered porch and serve your guests dinner in the spacious dining room. The attic could be developed for many uses. Property is possibly on the Heritage Registry. This is more than a house, it's a lifestyle! 2 hours from the GTA in the destination town of Campbellford. (id:61423)
Royal LePage Terrequity Realty
465 Causeway View Road
Selwyn, Ontario
Situated just off the James A. Gifford Causeway, this waterfront property offers the perfect blend of peaceful lakefront living with quick access to all major amenities. Set on an approximate quarter-acre lot, the property also includes an additional parcel across the road, complete with two metal sheds, a large 19' x 10' outbuilding, and a gravel driveway providing extra parking.The two-storey, year-round home spans over 1,600 sq. ft. and features three bedrooms and two full bathrooms. An oversized eat-in kitchen flows into the main living area, where lake views take centre stage, alongside a spacious dining area ideal for entertaining. Step out onto the wraparound deck and down to 55 feet of sandy, shallow waterfront, perfect for swimming, relaxing, and enjoying Chemong Lake throughout the seasons.Just minutes from shopping, schools, and downtown Peterborough, this property offers the rare opportunity to enjoy lakefront living without sacrificing convenience. Whether you're looking for a full-time residence, family cottage, or forever home on the water, this location delivers lifestyle, comfort, and accessibility year-round. (id:61423)
Royal LePage Our Neighbourhood Realty
2424 Gwendolyn Court
Cavan Monaghan (Cavan Twp), Ontario
THIS SAME HOME CAN BE VIEWED ON LOT 7(ANOTHER MODEL HOME IN THE WORKS) OR HAVE A CUSTOM BUILT HOME ON ONE OF OUR 11 LOTS LEFT.Welcome to Mount Pleasant Country Estates, where modern design meets serene country living.Nestled on a generous approx. 100 by 300-foot lot on a quiet cul-de-sac, this brand-new custom-built bungalow offers the perfect blend of comfort, space, and style.THIS INCREDIBLE HUGE 2600 sq ft BUNGALOFT IS JUST PAST THE DRY WALL STAGE BUT READY TO SHOW.As you walk through the front door, light pours in from the rear windows and you immediately sense this is something special.The great room impresses with 10foot ceilings,abundant pot lights,an elegant fireplace, an open layout that blends seamlessly into the gourmet kitchen.Here you'll find granite countertops, a generous island, a designated coffee station, and a roomy pantry everything made for entertaining or simply enjoying day to day living.The dining area is ideal for gatherings, while the cozy nook with walkout access to a covered porch and Trex deck is made for sunsets and relaxing evenings outdoors.The south wing feels like a private retreat.A grand primary bedroom awaits, featuring a five piece ensuite, a large walk in closet, and your own laundry room complete with sink and separate storage for convenience.Down the hall you also have direct access to the oversized double car garage.Also down this hall is steps up to the loft with a two piece bath.The kind of room that adapts whether you need an office,a guest suite,or just a quiet place away.On the north side of the home, privacy and comfort abound. Two large bedrooms share a well appointed four piece bath, perfect for guests or family members. Downstairs, the lower level offers vast, unfinished potential dream it up: recreation, media, gym, whatever you need. PLEASE NOTE INTERIOR PICS WILL BE ADDED AS WE COMPLETE. DON'T WAIT. COME SEE IT NOW YOU WILL BE IMPRESSED.(new build -final taxes not accessed yet) (id:61423)
Realty Guys Inc.
722 Chemong Road
Peterborough (Northcrest Ward 5), Ontario
Pictures and the 3D Tour have been digitally enhanced to remove tenant's personal belongings to protect their privacy. This well-kept, purpose-built triplex in Peterborough's north end features two spacious 2-bedroom units and one 1-bedroom unit, each with practical layouts designed to attract and retain quality tenants. The building generates immediate, reliable income. Amenities include on-site coin laundry and ample parking, adding convenience for tenants. Ideally located close to shopping, transit routes, schools, and everyday essentials, this property benefits from steady rental demand and long-term income potential. (id:61423)
RE/MAX Hallmark Eastern Realty
12 Leanne Avenue
Otonabee-South Monaghan, Ontario
Situated just minutes from Peterborough, and conveniently positioned between the GTA and Ottawa, this location offers excellent access for both daily commuting and weekend adventures. The generous lot features a fenced backyard and two driveways, providing ample space for family life, outdoor enjoyment, and recreational equipment. The well-designed raised bungalow offers three bedrooms and two bathrooms, with a functional layout ideal for growing families. The lower level features a spacious family room, an office or additional bedroom, a laundry room, and the second full bathroom, providing flexible living options for work, play, or guests. The former garage has been converted into a versatile open space, perfect for storage, a home office, a playroom, or a hobby area, ready to adapt to your needs. (id:61423)
Kawartha Waterfront Realty Inc.
257 Port Hoover Road
Kawartha Lakes (Mariposa), Ontario
This is the one! Updated 3+2 bedroom, +/-1500 square foot bungalow in family friendly area of the North Side of Lake Scugog; durable luxury vinyl plank flooring through entire home(2022); open concept main floor; renovated kitchen(2022) complete with breakfast bar, stainless apron sink, b/i appliances, good cabinet/counterspace and walk out to deck, main floor Primary suite with updated 3pc ensuite; renovated main floor family bath (2022); main floor laundry with direct entry to attached double garage; fully finished basement(2022) with two additional bedrooms; 3 piece bath; recreation and games room; neutral decor throughout and move-in ready. Windows (2021);exterior siding and stone(2023) and asphalt driveway(2023); fenced rear yard, with deck with privacy fence, gazebo & firepit (2024) ; landscaping, steps and walkway (2023). Short walk to water's edge - take advantage of water activities year around on Lake Scugog with access to the Trent Severn Waterway. Close commute to Port Perry(approx 17 mins), Lindsay (approx 25 mins), Uxbridge (approx 30 mins). Nothing to do but move in and enjoy! (id:61423)
RE/MAX All-Stars Realty Inc.
