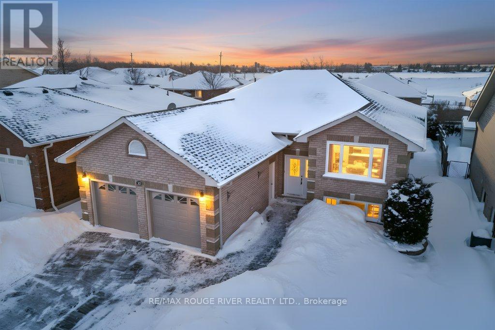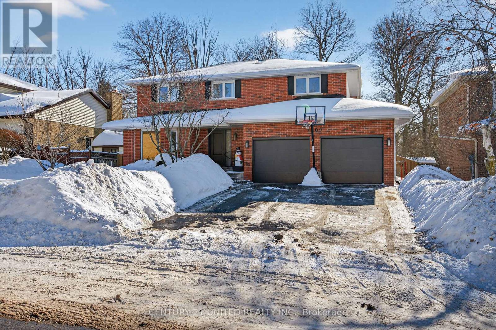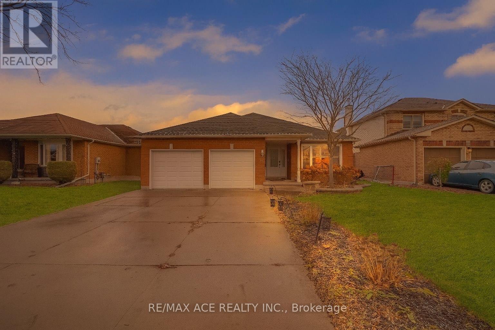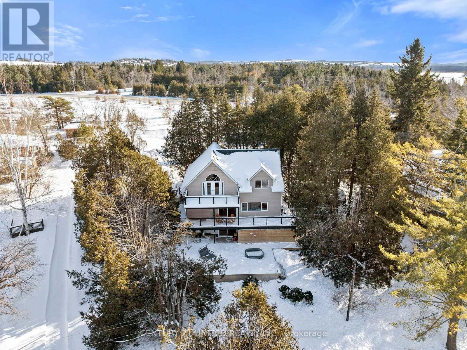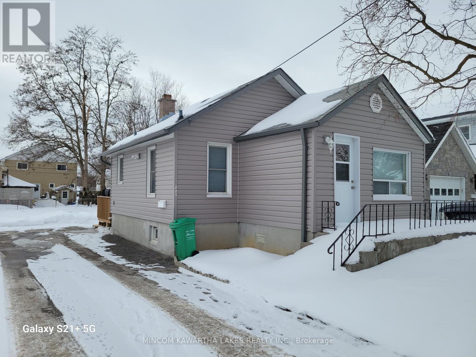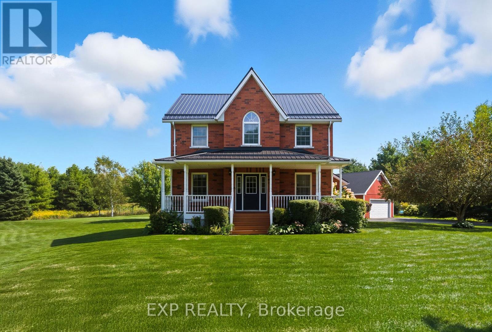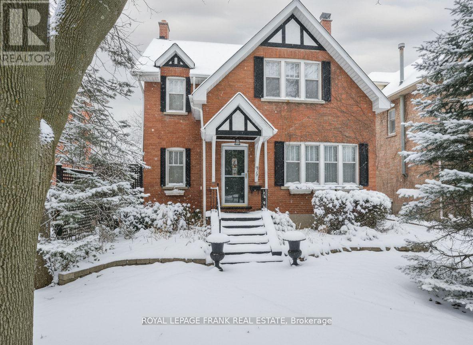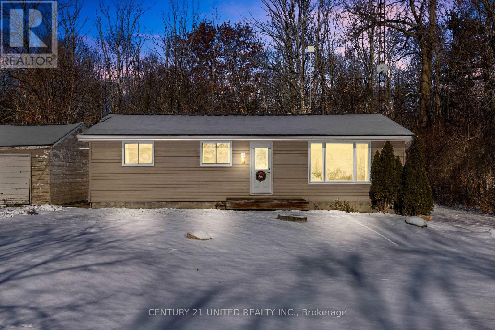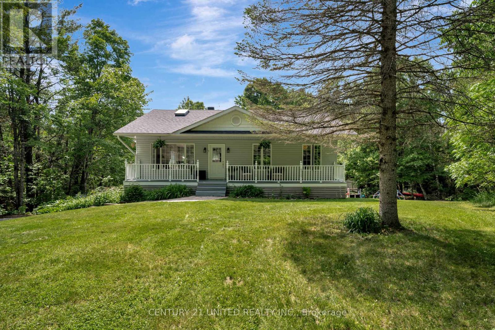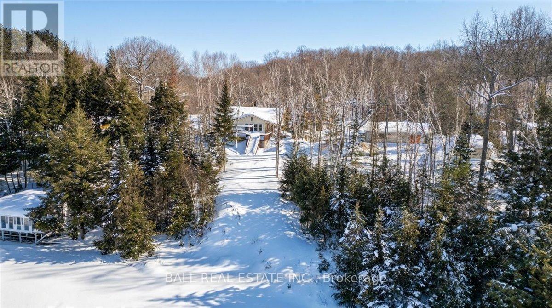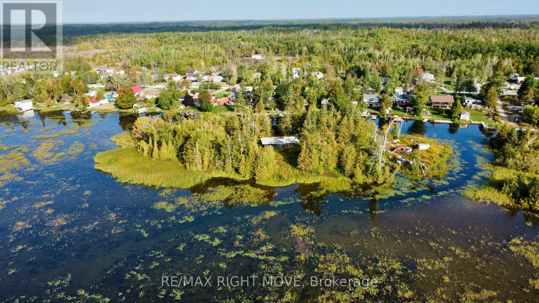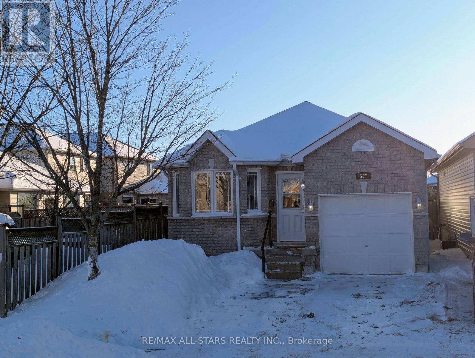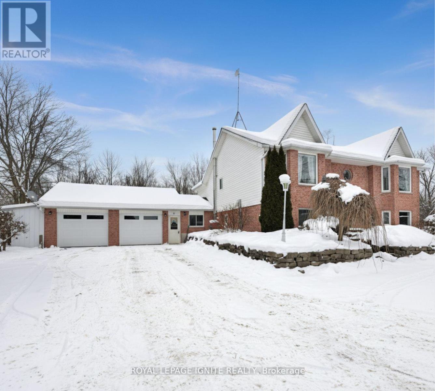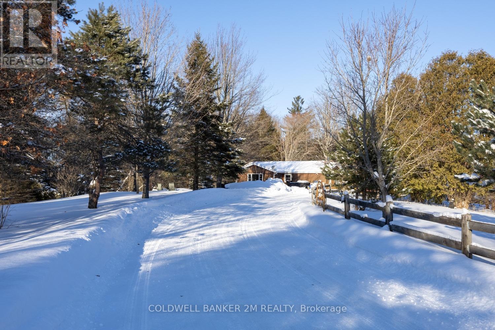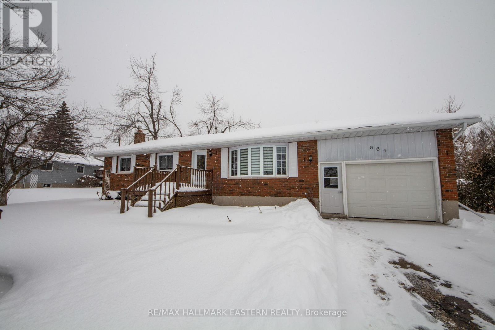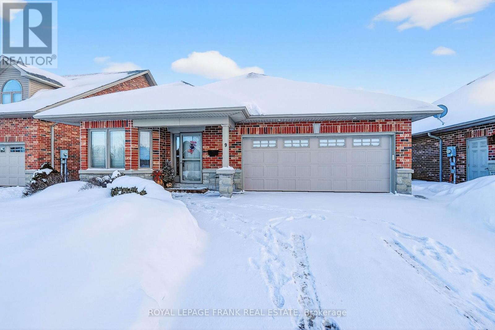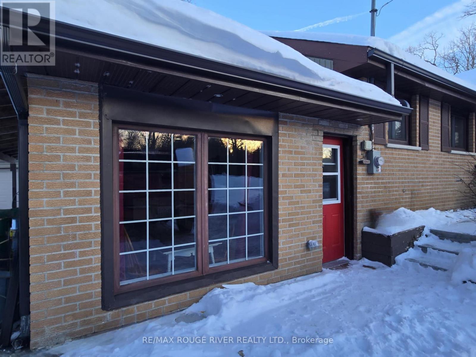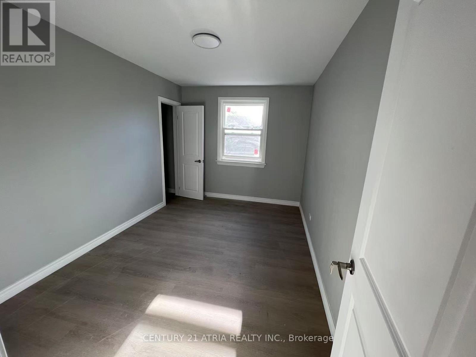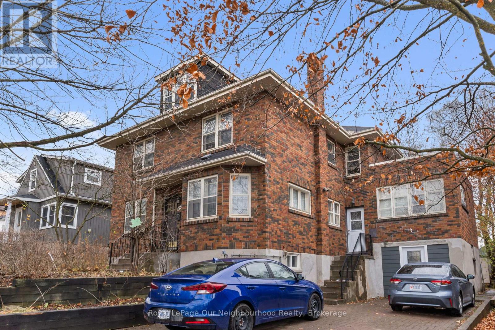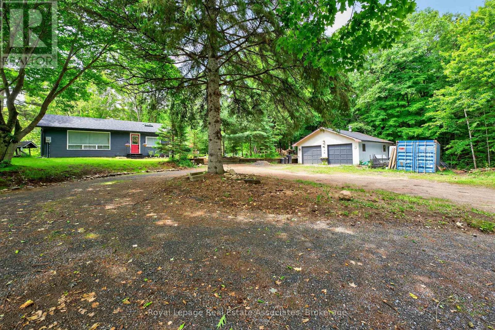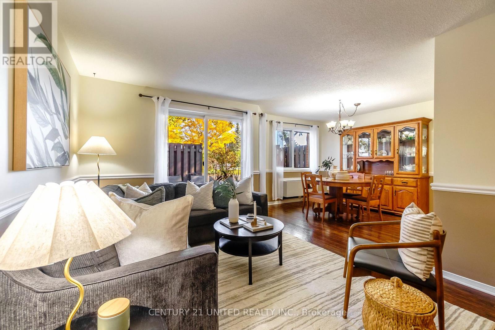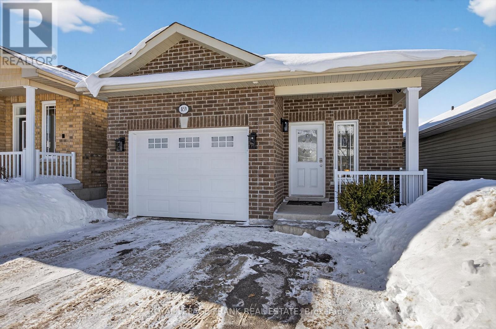26 Eakins Crescent
Kawartha Lakes (Lindsay), Ontario
Move in Ready All Brick 2+1 Bedroom,3 Bath Home with An Oversized Dbl Garage in a Family Friendly Neighbourhood ! Large and Airy Design with Loads of Natural Light due to its East West Orientation on the Fully Fenced 51 Ft x 112 Ft Lot. The Eat In Kitchen Boasts Ample Counters and a Corner Double SS Sink and Convenient Under Cabinet Lighting for the Chef ! The Breakfast Area leads to the Sliding doors onto the Large Bbq Deck.Combined Living and Dining Rooms (Super For Large Dinners) and feature Hardwood Flrs and a Picture Window.The Primary Bedroom has a Unique Stepsaver Laundry En-Suite, Plus a Large Bright Wicc and an En-suite 3pce Bath.The Second Bedroom also features a Large Wicc and shares the 4pce Family Bathroom. The Lower Level Boasts a Wet Bar with SS Sink and a Gas Fireplace w/Thermostat.The 3rd Bedroom has a Double Closet and a Large Egress Window, adjacent to Another 4Pce Bath with Spa/Jet Tub ( Think a Peaceful Spa Experience). The Huge Rec Room and Bright Windows Make this a Comfortable Space that doesn't Feel Like a Basement. A Furnace/Utility Room 20 Ft x 17 Ft will provide Ample Storage. Don't Miss this Opportunity to Live in a Well Cared for Home !! Lindsay Sq. Mall, Ross Memorial Hospital, and Schools and Parks All within easy access. (id:61423)
RE/MAX Rouge River Realty Ltd.
1309 Scollard Drive
Peterborough (Ashburnham Ward 4), Ontario
Finally a home with enough space for your growing family, in a fantastic neighbourhood, backing on to a prestigious golf course! 1309 Scollard Drive has 5 bedroom, 3 and half baths, a 2 car garage, and has had a number of recent updates and improvements. The main floor is all about rooms to gather. There's an updated eat-in kitchen overlooking the back yard and golf course, and a more formal dining room as well. In additional to the living room there is also a cosy family room with fireplace. A rarity among larger homes in the area, all 5 bedrooms are located on the upper level, plus two full bathrooms including the primary ensuite. The lower level is versatile with 2 rooms that could either be additional bedrooms or office/rec room spaces. Plus there's a ton of storage and a full bathroom on the lower level as well. The showstopper is the backyard. Beautifully landscaped and leading right out to the Peterborough Golf and Country Club. This is also a great spot for snowshoeing and cross country skiing in the off season. This is a pre-inspected home. (id:61423)
Century 21 United Realty Inc.
52 Foster Creek Drive
Clarington (Newcastle), Ontario
Fabulous 4-level backsplit at 52 Foster Creek Dr., backing onto peaceful parkland. Bright eat-in kitchen with ample cabinetry, pantry, and walk-out to a multi-tiered deck overlooking serene green space. Upper level features three spacious bedrooms with hardwood floors. Finished lower level offers a large family room, fourth bedroom, and 3-piece bath. Heated, insulated garage and generous 58' x 110' lot. Unfinished basement provides great storage or flexible use. Located in a sought-after Clarington neighbourhood, walking distance to schools, parks, shops, trails, and recreation, with easy access to major routes. (id:61423)
RE/MAX Ace Realty Inc.
7 Resort Lane
Kawartha Lakes (Emily), Ontario
Impressive 4-season Waterfront home on the Pigeon River. Originally built in 2004 & completely renovated in a clean, modern Scandinavian design, this exceptional home has been thoughtfully updated with no detail overlooked. Whether you're seeking a high-end short-term rental investment, luxury lakeside residence, or the ultimate family cottage, this home delivers. The main home offers 3 spacious beds, 3.5 baths & a fully finished walkout bsmt with 10-foot ceilings, a separate entrance & in-law potential. Ideal for extended family, guests, or multi-generational living. The bunkie provides extra living space, bath, & room for additional sleeping quarters, ready for your finishing touches & added rental flexibility. Upgrades: new roof (2025), deck (2024), HWT (2023), AC (2017), interior doors, hardware, lighting, appliances, baths, & turn-key value. The bright main & second floor features hardwood hickory flooring & expansive windows with water views overlooking the private, tree-lined lot. 2 sets of patio doors lead to the wrap-around deck, partially covered with pot lights, perfect for outdoor dining, entertaining. The open-concept layout is designed for hosting, bringing family & friends together. The kitchen features a 10.5-FT island, KitchenAid appliances, dbl oven, & pantry. Beautiful custom built-ins in the living for storage & a polished focal point. A striking staircase leads to the 2nd level, showcasing soaring ceilings & Safe n' Sound insulation for privacy. Enjoy an additional sitting area/office space overlooking the water with access to a 2nd-storey deck, along with laundry & charming children's indoor treehouse. The primary suite is a true retreat with a spa-inspired ensuite with shower, soaker tub, & in-floor heating. Complete the waterfront lifestyle with dock, hot tub, & access for boating & swimming. Located on the Trent-Severn Waterway. This property offers both lifestyle & income potential. Only 1.5 to the GTA & 45 mins to the HWY 401. (id:61423)
Century 21 United Realty Inc.
889 Western Avenue
Peterborough (Otonabee Ward 1), Ontario
Single family detached home with and approved lot severance . All expenses paid so new lot needs to be registered. (Value should be approx 100k) House was completely renovated in 2020. 1 bedroom, 1 bath bungalow. Renovations include: siding, soffit, fascia, eaves, windows, doors, floors, trim, paint, kitchen & bath. New deck and new shed. Gas heat, central air, gas hot water heater 2023 (Owned). Long term tenant would love to stay on. One of the Sellers - Roger Currier - is a licensed Realtor. Buyer must sign disclosure. (id:61423)
Mincom Kawartha Lakes Realty Inc.
3863 Larose Crescent
Port Hope (Garden Hill), Ontario
This is the lifestyle upgrade you've been waiting for. Tucked away in a Gardenhill executive community, this custom-built, beautifully maintained 1,920 sq. ft home strikes the perfect chord between rural serenity and elevated living. At the heart of the home, a custom kitchen - complete with granite countertops - flows seamlessly into the dining and living areas, perfect for gathering. A mudroom and laundry suite, paired with a full bathroom, add convenience. The upper level serves as a private retreat, featuring four good-sized bedrooms, including a spacious primary suite with a walk-in closet, and a second full bathroom. Downstairs, the finished lower level significantly expands the living space, featuring a cozy recreation room with a propane fireplace-the ultimate spot for movie nights or quiet relaxation. Additionally, a versatile flex room currently serves as a home gym but is ready to transform into your dream office, hobby room, or play area. Notable upgrades include a steel roof, high-efficiency furnace, central air conditioning, reliable high-speed fibre internet and appliances.The exterior of the property is as impressive as the interior. A paved driveway leads to an attached, fully insulated garage, but the true "crown jewel" for the enthusiast is the detached, heated 26' x 20' workshop. Whether you are a woodworker, classic car collector, or need a large studio or storage space, this building provides the year-round utility you've been searching for. Spend your summers on the large back deck overlooking your private one acre of paradise. From morning coffee on the covered verandah to playing sports or twilight gatherings on the lawn, the outdoor space is a canvas for your lifestyle dreams. Enjoy the quiet charm of country living without the isolation. Located just minutes from Highways 401, 407, and 115, your commute is simplified. Enjoy local amenities, including a general store, market, schools, lakes, parks, trails, arenas, and ski hill. (id:61423)
Exp Realty
Unknown Address
,
Welcome to Bond Street, one of Lindsays most admired addresses. Built in 1931, this 2.5 storey century home blends timeless character with the comfort and space todays lifestyle requires. Offering over 3,000 sq. ft., five bedrooms, and three bathrooms, it provides flexibility for a growing family or those who love to entertain. Durable hardwood floors, wide windows, and large principal rooms create inviting spaces filled with natural light, including a sunken family room with backyard access and a cozy gas fireplace. At the rear, a bright sunroom extends the living area and frames views of the yard. Meticulously maintained with true pride of ownership, this home showcases thoughtful details and enduring craftsmanship throughout. Step onto the spacious back deck and enjoy a deep 275-foot lot with mature trees, perfect for summer gatherings, gardening, or quiet evenings in privacy. Plenty of parking and just a short walk from Lindsays historic downtown, this property offers the perfect in-town lifestyle in one of the communities most desirable neighbourhoods. (id:61423)
Royal LePage Frank Real Estate
1100 Listowel Line
Selwyn, Ontario
Welcome to 1100 Listowel Line, a rural bungalow situated on an nice lot with a mature tree lined backdrop. This 3 bedroom, 1 bathroom home is ideal for first time home buyers, or those looking to get out from the hustle of the city and embrace more of country living. Featuring a large living room overlooking the front yard, and an eat in kitchen with access to the laundry / mudroom that leads to the back yard. This home must be seen. Pre-Sale home inspection available. (id:61423)
Century 21 United Realty Inc.
62 Mccauley's Road
North Kawartha, Ontario
Set on 9.7 acres of private, forested land, this bungalow offers quiet, space, and connection to nature, just 7 minutes from Apsley, and close to Lasswade and Chandos Lakes. A peaceful, private setting with room to explore, while still convenient to town amenities.The bright main floor features generous windows, skylights, and a vaulted living and dining area. There are three bedrooms, an updated bathroom, main floor laundry, and a kitchen that opens to the living space, ideal for everyday living or hosting guests.The walkout lower level includes a large recroom with wood stove, a den suitable for a guest room or home office, and a 3-piece bathroom. A separate mudroom entry from the driveway provides a practical space to manage outdoor gear and pets.The property features a seasonal creek at the back and offers easy access to nearby boat launches. Local beaches near Apsley, and Silent Lake Provincial Park, are within a short drive, with Peterborough under an hour away for additional shopping and services.This property offers privacy, space, and a lifestyle connected to nature. (id:61423)
Century 21 United Realty Inc.
468 Monck Road
Faraday, Ontario
Welcome to the shores of Riddell Lake! 1.2 acres offering 172 feet of lakefront, and the perfect blend of comfort, recreation, and privacy! Known for its excellent rainbow trout and splake fishing, Riddell Lake also features a clean shoreline ideal for swimming and relaxing by the water. Located just five minutes from the amenities of Bancroft and approximately 2.5 hours from Toronto, this property is well-suited as a full-time residence or a peaceful cottage getaway. The main floor offers a spacious family room warmed by a cozy wood-burning stove, a large oak kitchen with island, two bedrooms including the primary bedroom, and a full bathroom complete with a Jacuzzi tub. A convenient laundry area completes the main level. The lower level features a walk-up basement with a separate entrance, providing excellent flexibility for guests or extended family. This level includes a generous recreation room with a second wood-burning stove, the third bedroom, a two-piece bathroom, two large storage rooms, and a utility area. The home is efficiently heated with an updated propane furnace and two wood stoves. The 24 x 38 detached garage/workshop provides ample space for vehicles, tools, or recreational equipment. Shingles on the home have been updated within the last five years, with the workshop shingles updated within the last ten years. Enjoy year-round access on a municipally maintained road, full cell service, and high-speed internet - making waterfront living both practical and enjoyable. (id:61423)
Ball Real Estate Inc.
0 Mcguire Beach Road
Kawartha Lakes (Carden), Ontario
Rare waterfront opportunity with 4 private islands the main island is 2.8 acre on Canal Lake, part of the Trent-Severn Waterway. Enjoy boating, fishing, and swimming from your doorstep with exceptional privacy and lifestyle potential. Conveniently located just minutes to Kirkfield for shops and amenities. A rare chance to build your custom waterfront retreat while owning an island at the same time. 175 Mcguire beach rd (PIN 631690163) a 70ft x 240ft cleared waterfront lot is also for sale and can be sold in conjunction with the 4 islands. (id:61423)
RE/MAX Right Move
507 Clancy Crescent
Peterborough (Otonabee Ward 1), Ontario
Move in ready west end bungalow! Fantastic location in a great neighbourhood on the bus route with easy access to 115 and close proximity to Fleming College, parks, schools, and amenities. This bungalow had a new roof just a few years ago and has just been updated with new flooring, light fixtures and paint throughout. Natural light floods the main floor which features 2 bedrooms, a full bath , laundry and open-concept kitchen/dining/living room. The lower level is finished and has in-law suite potential with a spacious rec room, large bedroom and full bath while the utility room provides plenty of storage. The large fenced backyard provides plenty of room for activities, while the deck and gazebo make for a great spot to relax or entertain. The paved driveway has room to park 2 vehicles and the single car garage provides additional storage or parking! (id:61423)
RE/MAX All-Stars Realty Inc.
3 Carlow Line
Asphodel-Norwood (Norwood), Ontario
Stunning custom-built home situated on a spectacular private treed lot in a prime location. A bright open-concept oak kitchen with eating area, flows into the living room-ideal for botheveryday living and entertaining. Walk-out from the dining area to the rear deck, with an additional walk-out from the primary bedroom. The main level features two spacious bedrooms and a full bath, highlighted by hardwood flooring throughout. A wide staircase leads to the lower level, presenting a large recreation room, three additional bedrooms, and a 3-piece bath, all complemented by warm pine flooring. Additional features include central vacuum, a new pellet stove, an attached oversized double garage with direct access to the mudroom, and a deep private driveway. An impressive 864 sq. ft. detached storage building provides ample space for storage, hobbies, or workshop use. A rare opportunity to enjoy privacy, functionality, and quality in a beautifully maintained home. This property is ideal for a growing family or as a vacation home with rental potential. (id:61423)
Royal LePage Ignite Realty
940 Killarney Bay Road
Kawartha Lakes (Fenelon), Ontario
Welcome to this charming rural property set on a paved road, offering privacy, and functionality just minutes from town and Balsam Lake for swimming and recreation. A beautiful winding driveway leads you onto 9.5 acres, fenced at the front, creating a peaceful country setting with plenty of room to enjoy. Inside, you'll find a comfortable layout including a 3-piece bathroom and a spacious primary bedroom with broadloom flooring, a double closet, and room for a king-size bed. The crawl space has been encapsulated with plastic and spray foam insulation, a durable steel roof, and updated plumbing completed in 2016 with PEX. Heating is efficiently handled by radiant propane heat along with a propane and AC heat pump, while a wood-burning system adds warmth and character. The home is serviced by a drilled well and a septic system approximately 12 years old. The property also includes a versatile 40ft x 25ft shop with new siding, 220-volt service, and a 100-amp panel capable of running a welder. A 25' x 40' concrete pad beside the hoist adds even more utility for hobbyists or trades. You'll also find a pond, chestnut tree, apple trees and pear trees! This property blends rural tranquility with practical upgrades and excellent workshop space-ideal for those seeking country living close to the water and town amenities. (id:61423)
Coldwell Banker 2m Realty
664 Deerfield Crescent
Selwyn, Ontario
First time offered for sale in over 50 years, this well-maintained all-brick bungalow offers 3 bedrooms, a finished lower level, and an attached garage. Newer windows, hot tub and Generac Generator. Level lot with lots of room to play, relax, or entertain. Great location on a quiet street just minutes from Chemong Lake, Golf Courses, Library, Curling, Community Centre, School and Churches. (id:61423)
RE/MAX Hallmark Eastern Realty
88 Albert Street S
Kawartha Lakes (Lindsay), Ontario
Duplex within walking distance to Fleming College! This versatile property offers excellent income potential and is perfect for investors or those looking to enter the rental market. The main unit features a spacious common area, full kitchen, in-unit laundry, one 4-piece bath, one 3-piece bath, and four generously sized bedrooms, ideal for student housing. The second unit, accessed from the front, is a cozy bachelor with its own private 3-piece bath. Set on a large lot with ample parking and a spacious yard, this property combines functionality and convenience. Whether you're expanding your investment portfolio or looking for a smart live-in/rent-out option, this duplex is a must-see! (id:61423)
Affinity Group Pinnacle Realty Ltd.
10 Ewen Street
Kawartha Lakes (Carden), Ontario
Your life on the lake begins here. Welcome home to 10 Ewen Street, a tidy 2 bedroom, 2 bath 1092 sq ft bungalow with 75 ft of sunrise-facing waterfront on Mitchell Lake. The kitchen offers plenty of countertop and cabinet space, with a walk-out to a covered and well-sheltered lakeside deck. The open-concept living and dining features large windows and water-views, while both bedrooms are well sized with generous closet space. Year round living is made comfortable and affordable, with newer windows(2023), heat pump(2021), roof(2022), a forced air propane furnace, well, laundry and central vac. The gently sloping property offers just over 0.5 acres of well treed privacy with supplementary lake-water taps for garden and yard care. At the water, enjoy lock-free boating into Balsam Lake, fish for bass, pike, muskie and other sport fish from your dock and watch the leisurely crawl of boats traversing the Trent Severn Waterway. A detached garage (20X16), a boathouse (29x12 with dual pass through doors) and private dock (~50ft) make it easy to enjoy every season. Tucked away on a quiet cul-de-sac within a close-knit rural community, this is an ideal setting for retirees looking to simplify, first-time buyers seeking a welcoming place to put down roots or anyone drawn to the charm of small-town living and life on the water. A quieter road, a wider view and a better way to live. Welcome home to the Kawartha Lakes. Welcome to 10 Ewen Street (id:61423)
Affinity Group Pinnacle Realty Ltd.
9 Green Arbour Way
Kawartha Lakes (Lindsay), Ontario
Step into a Masterclass of Visual Harmony! Nestled in an exclusive, architecturally controlled enclave, this 1,600+ sq. ft. bungalow is far more than a home, it is a distinctive statement of quality & captivating design. Imagine the "WOW" factor as you enter an open-concept sanctuary defined by the artistic flair of raised & tray-style ceilings & a spectacular 3-sided gas fireplace, cleverly positioned to cast a warm glow across both the great room & adjoining versatile living space. Natural light is a permanent guest here, invited in by the graceful curve of a sunny, south-facing round-top picture window. Designed for the home chef, the integrated kitchen is an organizational dream featuring a large center island, pantry & beautiful countertops. The principal suite is your private escape, complete with 5pc en-suite & a king-sized walk-in closet. With beautiful hardwood floors, custom built-ins, & a layout that breathes, every inch of this home feels intentional. Space for guests- with 2+2 bedrooms & 3 baths, there is room for everyone... a future dream rec room is already drywalled. Step through one of two bright entrances to your fully fenced backyard brick patio including privacy hedge & electric awning. Bonus: extra large basement windows, mf laundry & oversized 2 car garage. Centrally located, & just a short walk to the Recreation Complex. For those who appreciate uncompromising quality & a sparkling clean, turn-key home, this is your exclusive chance. (id:61423)
Royal LePage Frank Real Estate
2 - 371 Percy Boom Road
Trent Hills, Ontario
ALL INCLUSIVE! Completely renovated one bedroom attached apartment in Trent Hills. Open concept kitchen, living and dining area with propane woodstove and large front window. Bright three piece washroom plus extra hall closet for storage. All brand new appliances including fridge, stove, microwave range, and stackable washer and dryer. Nice outside patio plus 10 x 10 shed for outdoor storage. Great location for commuters, within 30 minutes to 401 and within 5 minutes to Campbellford. Ideal for quiet, single, mature shift worker, or retiree. No smoking, no pets. Monthly rent of $1600 includes Heat, Hydro, Water, Internet, Fire TV and One Parking Space. Full reference and credit check required for application. (id:61423)
RE/MAX Rouge River Realty Ltd.
Upper - 757 Lock Street
Peterborough (Otonabee Ward 1), Ontario
Newly Renovated Upper-Level Apartment featuring a separate private entrance and approximately900 sq ft of living space. Laminate flooring throughout. Bright kitchen with stainless steel appliances and a large window. Private laundry area included. Two bedrooms plus a living room, which can also be used as a third bedroom. Tenant responsible for all utilities. No parking available. (id:61423)
Century 21 Atria Realty Inc.
642 Bolivar Street
Peterborough (Monaghan Ward 2), Ontario
Welcome to this exceptional turnkey triplex located in the vibrant and growing community of Monaghan. Whether you're an investor looking to expand your portfolio or a buyer seeking an income-generating property, this fully tenanted and well-maintained triplex checks all the boxes. This solid property features three self-contained units, each with its own private kitchen, living space and separate entrance - offering both privacy and functionality, An ideal opportunity for investors or owner occupiers who are looking to live in one unit and rent out the others. With strong potential for 4-unit residential growth due to the city backed initiatives to increase housing density, this is a great chance to own an income generating property with future growth potential. Main unit can potentially be vacant upon possession. (id:61423)
Royal LePage Our Neighbourhood Realty
17377 35 Highway
Algonquin Highlands (Stanhope), Ontario
Welcome to your peaceful escape in the heart of the Algonquin Highlands! Situated directly across from the pristine waters of Halls Lake. Set on a spacious, tree-lined lot, the main home is a cozy 2-bedroom, 1-bathroom bungalow featuring an open-concept living and dining area, as well as a well-equipped and convenient kitchen and laundry area. A large picture window in the living room fills the space with natural light and serene views. Ideal for hosting family and friends or creating a private rental opportunity. The property also includes a separate 1-bedroom guest suite with it's own access off Stouffer Mill Rd, connecting to HWY 35. This dwelling makes for a perfect garden suite, and rental potential offering comfort, privacy, and flexibility for year-round enjoyment. This suite has been roughed in for a full bathroom and kitchenette just waiting for you to add your personal touch. A detached double car garage, with added workshop, provides ample storage for vehicles, tools, and recreational gear, making it easy to explore everything this sought-after lakefront community has to offer. Whether you're looking for a weekend getaway or a full-time residence surrounded by nature, this property is a rare gem just steps from swimming, boating, fishing, and the scenic beauty of Halls Lake. (id:61423)
Royal LePage Real Estate Associates
15 - 36 Champlain Crescent
Peterborough (Northcrest Ward 5), Ontario
This gorgeous 3-bedroom, 3-bath, two-storey condo offers all the conveniences of home - without the maintenance. Nestled in the mature and quiet University Heights neighbourhood, you'll enjoy over 1,300 sq ft and easy access to trails, shopping, and all amenities. The bright and open-concept main floor features a welcoming living and dining area, a modern kitchen, and a walkout to your own private patio - perfect for morning coffee or a relaxing evening barbeque. A convenient 2-piece powder room and main floor laundry complete this level. Upstairs, you'll find three bright and spacious bedrooms, including a large primary suite with its own ensuite and walk-in closet. An additional 4-piece bath serves the other two bedrooms. Includes two parking spaces and a storage locker. A perfect choice for those seeking low-maintenance living in a peaceful, well-connected community. (id:61423)
Century 21 United Realty Inc.
859 Emery Way
Peterborough (Monaghan Ward 2), Ontario
This lovely level-entry bungalow provides ease of living in Peterborough's north-west community. Large foyer leads up to main level open concept living space with gleaming hardwood flooring with walk-out to large deck; open to kitchen with breakfast bar and stainless steel appliances. Two good sized bedrooms; primary with ensuite. Full second guest bathroom. On the lower level you'll find a 3rd bedroom, large family room, another full bath as well as laundry and storage/utility areas. Natural gas heating and central air. Landscaped front entrance, paved drive, and double driveway. Move in ready - this home just shines. (id:61423)
Royal LePage Frank Real Estate
