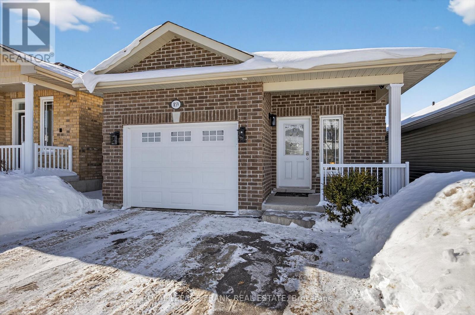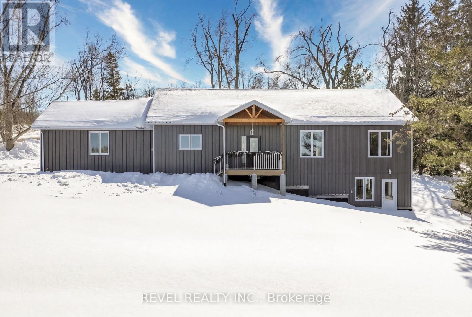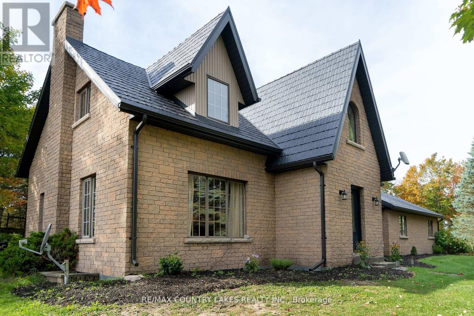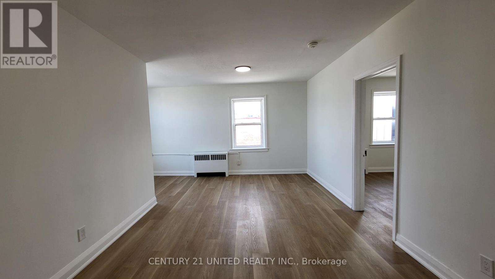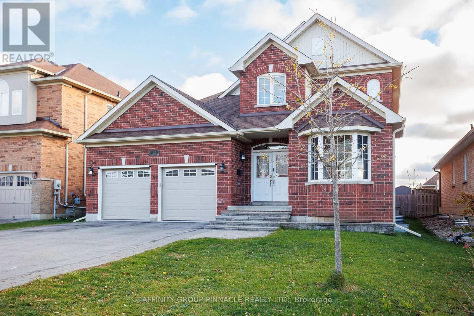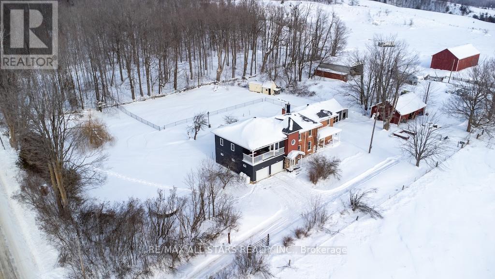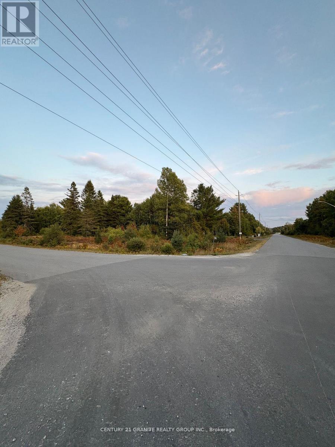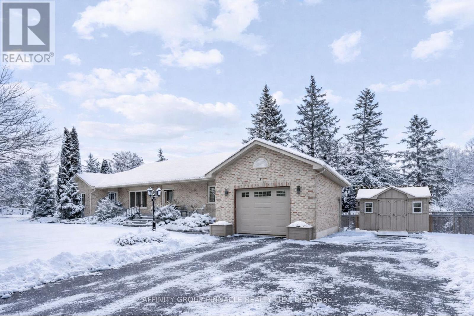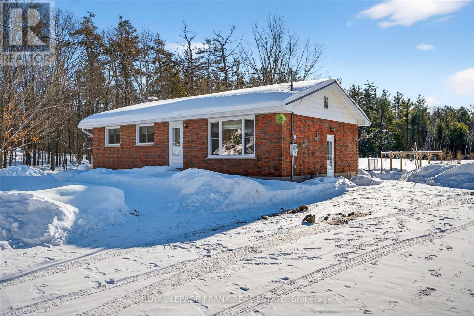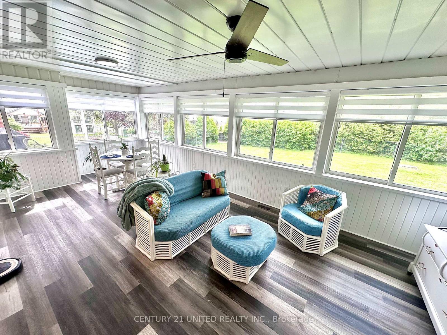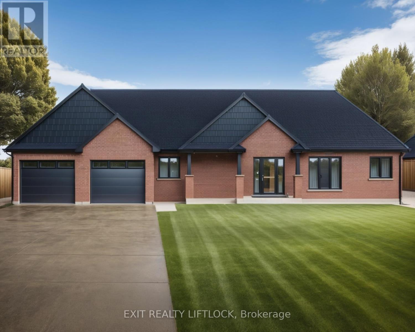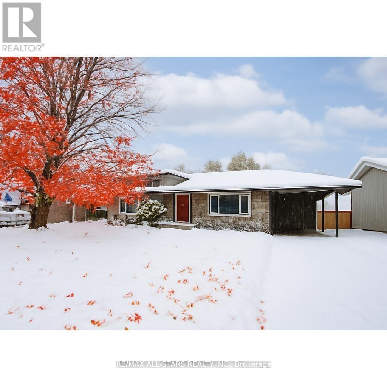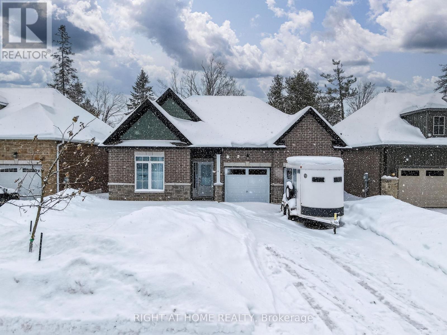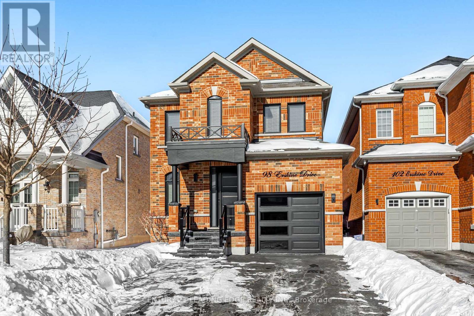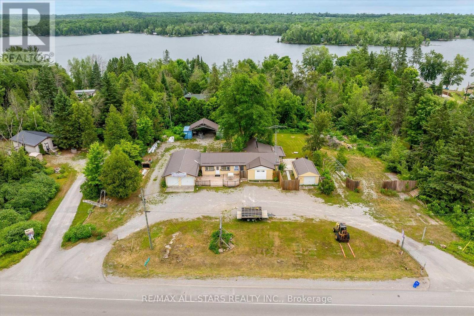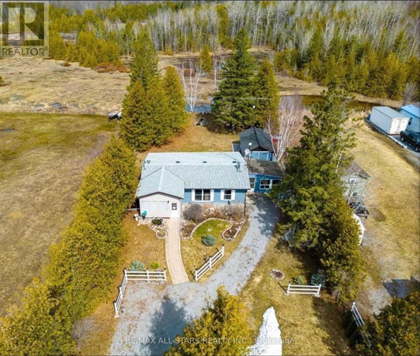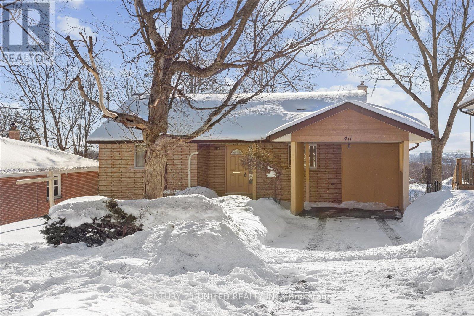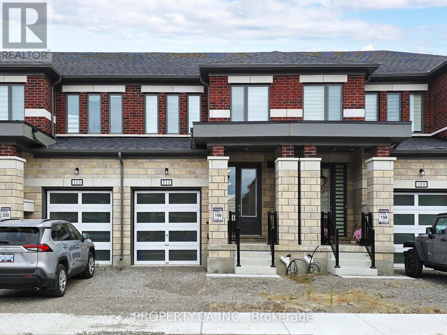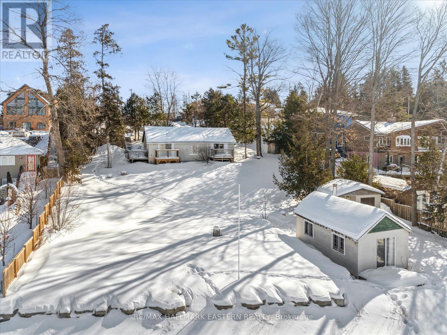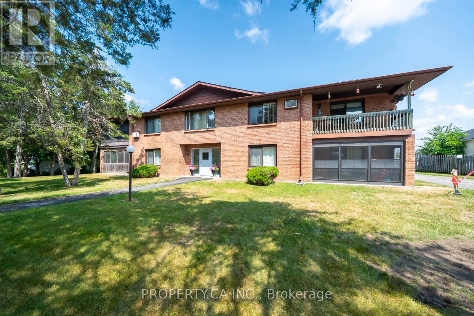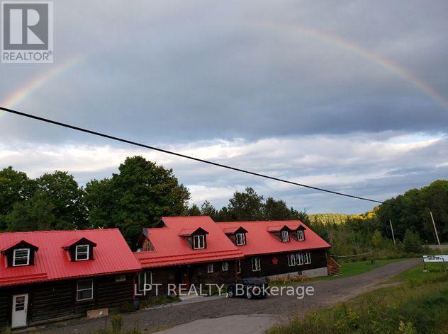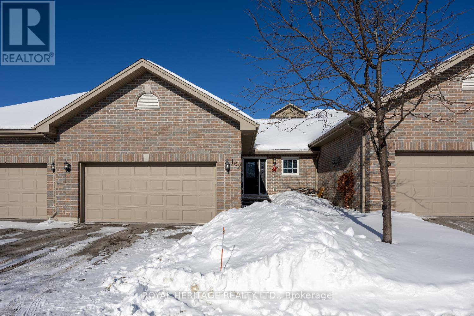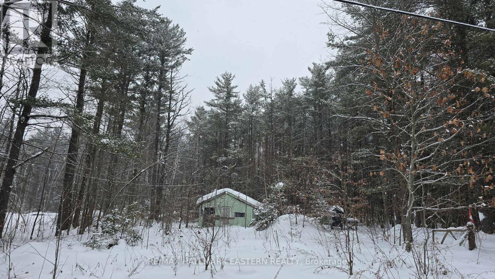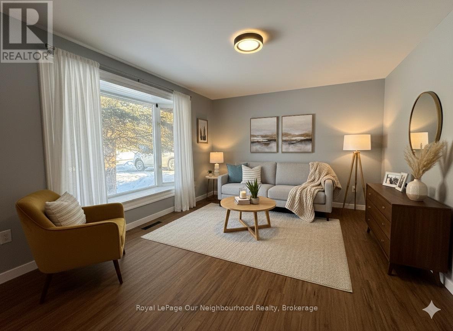859 Emery Way
Peterborough (Monaghan Ward 2), Ontario
This lovely level-entry bungalow provides ease of living in Peterborough's north-west community. Large foyer leads up to main level open concept living space with gleaming hardwood flooring with walk-out to large deck; open to kitchen with breakfast bar and stainless steel appliances. Two good sized bedrooms; primary with ensuite. Full second guest bathroom. On the lower level you'll find a 3rd bedroom, large family room, another full bath as well as laundry and storage/utility areas. Natural gas heating and central air. Landscaped front entrance, paved drive, and double driveway. Move in ready - this home just shines. (id:61423)
Royal LePage Frank Real Estate
213 Pleasant Point Road
Kawartha Lakes (Fenelon), Ontario
Welcome to 213 Pleasant Point. This beautiful custom newly built home is move-in ready and designed for effortless living. Enjoy the best lakeside lifestyle with a short walk to the residents' beach and boat launch on Sturgeon Lake. This bright, open-concept 3 bedroom, 2 bathroom home features a welcoming front foyer and a thoughtfully designed layout. Open concept kitchen, living, dining area with main floor laundry & direct access from the garage. This custom eat-in kitchen has a view of the lake while you are enjoying baking or entertaining. The spacious, unfinished walkout basement offers exceptional future potential and is already roughed-in for a bathroom. Whether you envision an in-law suite for multi generational living, home office, additional bedrooms, or a recreation and entertainment space, the walkout design provides abundant natural light and seamless outdoor access, an ideal blank canvas to customize and add value. Energy efficiency is a standout feature, with spray foam insulation throughout the home and an additional 20 inches of blown-in attic insulation, delivering an impressive R-60 insulation value for year-round comfort and efficiency. Metal roof, exterior metal siding, new septic system (2024) and drilled well (2019), offering peace of mind for years to come. A quick closing is available if required. This exceptional property blends quality construction, future flexibility, and an unbeatable location ready for you to move in and start enjoying lake-area living. (id:61423)
Revel Realty Inc.
341 County Rd 46
Kawartha Lakes (Mariposa), Ontario
Looking for peace and tranquility outside of the city? Look no further! Welcome to this one owner, custom built home on over 24 Acres. Home is sitting well off the road in a beautifully treed setting surrounded by fields. On the main level you are greeted by a gracious foyer, curved staircase, bright living room, country size kitchen, and den or office area. The large back entrance with walk out to garage, offers plenty of closet space, and a three-piece bath. For your extra enjoyment there is also a sunroom with views overlooking the mature yard, gardens and patio. The second level offers three bedrooms, a large sitting area, and a four-piece bath with sky light. Enjoy extra living space in the basement with a finished recreation room, two other finished rooms, perfect for guests or entertaining. Also a laundry room with two piece bath, and a large utility room. The peaceful, relaxing back yard opens to acres of land, a barn suitable for livestock, and a vegetable garden area for those with a green thumb. Welcome to this beautiful home and property. Only 1.5 hours from the GTA. (id:61423)
RE/MAX Country Lakes Realty Inc.
C - 409 Chambers Street
Peterborough (Town Ward 3), Ontario
This charming 1 bedroom apartment in the heart of Downtown! Bright and airy, updated bathroom and kitchen. Located on Hunter Street, you'll have easy access to the best restaurants, pubs, coffee shops, salons, local shopping, and nightlife hotspots that Peterborough has to offer. Don't miss out on this incredible gem - experience the ultimate downtown lifestyle today! Hydro not included. No Parking, No on-site Laundry. (id:61423)
Century 21 United Realty Inc.
31 Ellis Crescent
Kawartha Lakes (Lindsay), Ontario
Located in one of Lindsay's most coveted neighbourhoods, this exceptional 4-bedroom, 4-bathroom executive home boasts 2,607 sq ft of luxurious main and upper-level living space, ideal for established or growing families. The main floor immediately impresses with an 18-foot ceiling in the magnificent foyer, highlighting a beautiful hardwood staircase. Designed for seamless entertaining, the bright, open-concept kitchen and living room features a cozy gas fireplace and walks out to a deck complete with a gazebo and an above-ground pool. For convenience, the main level also includes a private office/den and a laundry room with direct access to the 2-car garage. Upstairs, the second floor offers four spacious bedrooms, including a huge primary bedroom suite. This private retreat features a walk-in closet and a 4-piece ensuite bathroom with both a separate shower and a relaxing soaker tub.The fully finished lower level expands the total living space to 3,438 sq ft, offering a comfortable rec room highlighted by a gas fireplace set in a beautiful stone mantle, along with significant storage space. This stunning family home is perfectly situated: directly across the street from a park and playground, and just steps from the Victoria Rail Trail and the scenic Scugog River. The property showcases incredible features and upgrades throughout. Book an appointment today! (id:61423)
Affinity Group Pinnacle Realty Ltd.
1665 Dranoel Road
Cavan Monaghan (Cavan Twp), Ontario
Country charm meets modern luxury in this exceptional brick century farmhouse, seamlessly blended with a stunning 4-year-old addition, offering over 3,500 sq ft of living space. The original farmhouse features a formal living room and dining room, while the expansive eat-in kitchen showcases a large island, new cabinetry with abundant storage, and a walk-in pantry. The main-floor family room impresses with cathedral ceilings, a wood-burning fireplace, and a walkout to a beautifully fenced in-ground pool-perfect for entertaining. A fully refinished century staircase leads to the second level, featuring four generous bedrooms plus a spectacular 22' x 13' primary suite complete with a walk-in closet, full ensuite, and private access to an upper-level balcony with hot tub and breathtaking countryside views. Additional second-floor highlights include a dedicated office, 4-piece bath, and convenient laundry. The property offers exceptional garage space with an oversized 2-car garage providing ample storage and direct access to a large mudroom, plus an additional attached 3-car garage with workshop. The property is serviced by a new septic system (2021), drilled well, 200-amp electrical panel (2022), and two propane furnaces with separate thermostats. All of this is set on a meticulously manicured 1.1-acre lot with spectacular panoramic country views. Quick access to Hwy 115 and 407 for easy commute to the GTA. (id:61423)
RE/MAX All-Stars Realty Inc.
Lt 13 Bancroft Ridge Drive
Bancroft (Bancroft Ward), Ontario
Picture your dream home on this 0.41-acre level corner lot in a quiet golf course community just 5 minutes from Bancroft. With year-round access, municipal water and sewer, high-speed internet, and hydro right at the road, everything's ready when you are. Surrounded by newly built high-end homes, this is a great spot to enjoy small-town living. Bancroft offers everything you need groceries, schools, hospital, shopping, and more and you're only 1.5 hours from Peterborough and 2.5 hours from Toronto! (id:61423)
Century 21 Granite Realty Group Inc.
3 David Drive
Kawartha Lakes (Lindsay), Ontario
Welcome home to 3 David Dr, an address with opportunity! This lovingly maintained, solid, custom-built bungalow is the perfect blend of thoughtful design, comfort, and functionality, inside and out. Ideal for those seeking multigenerational living and set on beautifully manicured grounds with attractive hardscaping, this home welcomes you with a charming covered front porch, ideal for peaceful mornings with coffee in hand. Step inside to a bright, open-concept living space, where skylights and gas fireplace anchor the kitchen, dining and living areas with warmth and light. The kitchen features quartz island, built in oven, gas cooktop, plenty of storage and sliding glass doors that lead you to a private side deck, complete with a hot tub hookup and pergola, offering the perfect spot to unwind. The spacious primary bedroom boasts a walk-in closet and access to a 4-piece semi-ensuite bath with soaker tub and stand up shower. Unique to this home is a separate wing with its own entrance and 2-piece washroom, ideal for a home office, studio, home-based business endeavour, or even an extra bedroom! A large garden shed and massive paved driveway add extra convenience for storage and parking. Downstairs, the basement expands your living space with a cozy family room, dedicated office, laundry, and a massive cold cellar. There's even potential for an in-law suite or multigenerational living setup. This home has been lovingly cared for for many years and is awaiting its new forever family! Book your viewing today! (id:61423)
Affinity Group Pinnacle Realty Ltd.
419 South Beach Road
Douro-Dummer, Ontario
Country Living at its best this updated brick bungalow sits on a .69 acre lot backing onto Youngs Point Conservation area; just down the street from Clear Lake, and 10 minutes drive to the Village of Lakefield for all town amenities. Bright living room with hardwood flooring, updated Walden-built kitchen with loads of cabinetry, centre island/breakfast bar and walk-out to large deck overlooking expansive yard with firepit, vegetable & perennial gardens, and two outbuildings for storage. Updated main bath. Large primary suite and guest bedroom complete this level. Downstairs you'll find a large recreation room with propane stove, 3rd bedroom, 3pc bath, and loads of utility space, as well as laundry area. Upgrades include steel roofing, 200 amp service, propane heat, newer windows, vinyl plank flooring and more. On a school bus route, close to Lakefield Public School & St. Paul's Elementary School. Minutes to beach on Clear Lake. (id:61423)
Royal LePage Frank Real Estate
233 Market Street
Trent Hills (Campbellford), Ontario
Welcome to 233 Market Street in Campbellford, an extensively updated, solid brick bungalow on a double lot, close to town amenities. Minutes to downtown shops, dining, and the river. The heart of the home is the bright sunroom/family room with a gas fireplace, offering four-season comfort and an exceptional everyday living space.The main floor features approximately 1,386 sq ft, starting with a welcoming living room with a large bay window, an eat-in kitchen with room for an island, three bedrooms, and an updated bathroom.The finished lower level adds two additional bedrooms, a second full bath, a large recreation/living area, and a second kitchen setup, ideal for in-law or multigenerational potential.Enjoy a spacious yard, deck, shed, attached garage, and ample parking. A home details package (improvements and key information) is available upon request. Flexible closing. (id:61423)
Century 21 United Realty Inc.
1931 Davenport Road
Cavan Monaghan (Cavan Twp), Ontario
Welcome to 1931 Davenport Road - a brand new brick bungalow to be built on a spacious 3/4 acre lot with beautiful south-east valley views. This exceptional property combines modern comfort with a prime location, just minutes from PRHC, Costco, and all of Peterborough's amenities. The thoughtfully designed 2+2 bedroom, 3 bathroom home offers over 2,700 sq.ft. of finished living space, including a bright open-concept kitchen, dining, and living area-perfect for everyday living and entertaining alike. The finished lower level provides additional family space, while the oversized double garage with workshop and storage is ideal for hobbies or extra room for toys and tools. With natural gas service and high-speed internet, you'll enjoy convenience and reliability in a peaceful setting. Quality craftsmanship, a functional layout, and a sought-after location make this home an opportunity not to be missed. If this plan is not perfect for you, choose from one of the many Builder designs or bring your own plan to have your Dream Home built to suit your family. (id:61423)
Exit Realty Liftlock
112 Adelaide Street N
Kawartha Lakes (Lindsay), Ontario
Welcome to this well-maintained split-level home located in the desirable Northward neighbourhood, offering a functional layout with comfortable living spaces throughout. The main level features hardwood flooring and a practical floor plan ideal for everyday living and entertaining. The updated kitchen includes ample cabinetry, modern finishes, and generous workspace, with a separate dining area for family meals. The bright family room provides a welcoming space to relax. Upstairs, the home offers generously sized bedrooms, including two that comfortably accommodate king-size beds. The primary bedroom features a private ensuite and his and her closets, while a second full bathroom serves the remaining bedrooms. The finished lower level includes a versatile recreation room suitable for a home office, hobby space, or potential fourth bedroom, along with a finished laundry room and additional storage. The private, fully fenced backyard is landscaped and includes an oversized garden shed. A paved driveway and carport provide convenient parking. Located within walking distance to schools, churches, and a local convenience store, this home offers comfort, functionality, and a convenient community setting. (id:61423)
RE/MAX All-Stars Realty Inc.
19 Hillcroft Way
Kawartha Lakes (Bobcaygeon), Ontario
Move-in ready never lived in home! Enjoy this 3 bedrooms, 2 full bathrooms, double garage bungalow. Amazing spacious layout from 3 Lake Development, many $$$ upgrades include kitchen backsplash, fireplace, tiles, laundry room storage and much more. Bungalow with 1585 sq.ft. space offers lots of room for you to enjoy. Backyard facing mature trees with lots of privacy! Steps away from the main attractions of Bobcaygeon! Enjoy this home as your own, investment or a cottage. All furniture can be included, move in ready just in time for summer! (id:61423)
Right At Home Realty
Lower - 98 Erskine Drive
Clarington (Newcastle), Ontario
Full kitchen with a open concept family room. This apartment has everything you need. This space Is Ideally Located To Embrace The Charm Of Village - Style Living In One Of Clarington's Most Sought- After Neighbourhoods. Just Steps From Local Shops, Farmers' Market, Parks, Schools & Only A Short Drive To Major Highways & Transit Links. Great Opportunity, Lovely Place To Call Home!! Must See!! (id:61423)
Century 21 Leading Edge Realty Inc.
7276 Hwy 35 Highway N
Kawartha Lakes (Laxton/digby/longford), Ontario
Investment Opportunity Mixed-Use Property with Highway Frontage! Unlock the potential of this rare mixed-use property situated on 1.16 acres in a prime high-traffic location with excellent highway visibility. This versatile property is perfect for entrepreneurs, investors, or live-work owners looking to maximize both residential comfort and commercial exposure. The commercial component includes multiple garages with ample room for workshops, storage, or retail space, offering flexibility for a variety of business ventures. High visibility ensures your business gets noticed! Attached to the commercial space is a spacious 3-bedroom apartment, perfect for owner occupancy or generating additional rental income. The residential unit features a generous outdoor area, including expansive decking ideal for relaxing or entertaining. Whether you're seeking a hands-on investment or a multi-use setup with income potential, this property checks all the boxes. Zoned for opportunity. (id:61423)
RE/MAX All-Stars Realty Inc.
220 Mcguire Beach Road
Kawartha Lakes (Carden), Ontario
Lakeside Living with Space, Serenity & Modern Comfort Welcome to your four-season home or retreat by the water where peaceful country living meets thoughtful, modern upgrades. This renovated bungalow offers access to Canal Lake, just steps away, allowing you to enjoy a vibrant lakeside community with public water access while still maintaining privacy. Set on an impressive 72' x 248'lot, backing onto a tranquil pond, ravine, and forest, the home is surrounded by breathtaking views that change beautifully with the seasons. Whether it's sunrise reflections over the water or quiet evenings under the stars, this property delivers a true escape from the everyday. Inside, the spacious floor plan has been updated between 2021-2022 to ensure comfort, efficiency, and peace of mind. Newer windows and roof fill the home with natural light while enhancing energy efficiency. The updated kitchen features new cabinetry, sink, faucet, and upgraded plumbing, complemented by modern pot lighting throughout. Structural enhancements including steel joists and upgraded floor joists and subflooring add long-term stability, while durable 12mm laminate flooring with proper underlayment provides a clean,contemporary finish. The home offers three bedrooms and a bright three-season sunroom, perfect for relaxing and enjoying the surrounding nature. Comfort has been further enhanced with smart combined humidifier/fan technology, ceiling and attic fans, upgraded baseboard heaters,and a winterized sump pump system with new motor and drainage, making this a true four-season home or getaway. Outside, thoughtful upgrades continue with front and backyard lighting, exterior electrical outlets, and the convenience of Explore high-speed internet, ideal for remote work or streaming at the lake.Ideally located just minutes to Lady Mackenzie Public School in Kirkfield,15 minutes to Coboconk, and 20 minutes to Beaverton for schools,shopping,and amenities. (id:61423)
RE/MAX All-Stars Realty Inc.
411 Highland Road
Peterborough (Northcrest Ward 5), Ontario
The Perfect Blend of Comfort, Convenience + Potential. Welcome to 411 Highland Road, a bright and versatile brick bungalow in Peterborough's North End, offering the perfect mix of charm, and opportunity. Inside, you'll find an immaculately maintained 2+2 bedroom, 2 bathroom layout with fresh paint throughout. The kitchens skylight fills the space with natural light, while the spacious living room with a cozy gas fireplace opens onto a deck with sweeping views. The finished walkout basement offers incredible flexibility with in-law suite potential, perfect for multi-generational living or the potential to create additional income opportunities. Step outside to a private, fenced backyard complete with a patio and gazebo, a great space for entertaining friends, summer BBQs, or quiet weekends at home. And the location? Unbeatable. Walk to schools, shopping, and the scenic trails of Jackson Park, everything you need is right at your doorstep. *Pre-home Inspection available* (id:61423)
Century 21 United Realty Inc.
111 Corley Street
Kawartha Lakes (Lindsay), Ontario
Step into 111 Corley St., Lindsay and discover this brand new, turn-key townhouse located in the coveted Sugarwood Community. The property boats 3 spacious bedrooms, 3 bathrooms, and a beautiful open concept kitchen and living area. Large windows throughout the home encourage plenty of natural light. Enjoy a fully equipped kitchen with brand new stainless steel appliances, stone countertops, upgraded engineered wood flooring, and a large kitchen island. The home is complemented with a single car garage equipped with an automatic garage door opener for secure parking along with a driveway to fit additional vehicles. A hospital, places of worship, schools, parks and Lindsay Square surround the home, all within a 5 minute drive or less! (id:61423)
Forest Hill Real Estate Inc.
Property.ca Inc.
344 Fife Avenue
Selwyn, Ontario
**Press Play On Waterfront Living > Reel Attached** Chemong Lake At 344 Fife Avenue, Selwyn is an affordable waterfront gem on one of the Kawarthas' most sought-after lakes. Perfectly positioned with stunning western exposure, this charming 2 bedroom, 1-bath home offers breathtaking sunset views & the ideal blend of waterfront lifestyle & everyday convenience. Just minutes to Peterborough & easy highway access.Inside enjoy an inviting living space highlighted by a cozy fireplace and deck just off the kitchen. Step outside & take in the beautifully cleared lot designed to maximize unobstructed lake views & seamless indoor-outdoor living. A spacious 24' x 12' bunkie at the shoreline provides fantastic bonus space for guests or teens & features a wood-burning fireplace (not WETT certified). The clear, improved shoreline offers excellent swimming, fishing, & outdoor fun for full lakeside enjoyment. Recent Updates & Features Include: *Furnace (2019) *100-Amp Breaker Panel (2019) *Spray-Foam Insulated Attic *Rebuilt Well (2009) *UV Water Treatment System *Waterfront Improvements *Completed New Deck (2025) *Fenced on Both Sides for Added Privacy. Whether you're searching for a year-round home or weekend escape, this property delivers lifestyle, value, & unforgettable memories. Kawartha Waterfront Opportunities Like This Don't Last, Especially At This Price Point. Don't Miss Your Opportunity To Own A Slice Of Chemong Lake BOOK A TOUR TODAY!! (id:61423)
RE/MAX Hallmark Eastern Realty
7 - 90 King Street
Kawartha Lakes (Bobcaygeon), Ontario
Welcome to Unit 7 at 90 King Street East, a beautifully renovated 1,200 sq ft condo in the heart of Bobcaygeon, one of the most beloved communities in the Kawarthas. This rare opportunity blends modern updates with small-town charm in a quiet, well-maintained building that truly feels like home. Located on the second floor, this bright and spacious unit features a stair accessibility lift, making upper-level access easier and more comfortable. Inside, you'll find a completely renovated kitchen with quartz countertops, new cabinetry, stainless steel appliances, under-cabinet lighting, and a tile backsplash - both functional and stylish. The two full bathrooms have also been fully updated with quality finishes and spa-inspired details. The open-concept layout includes generous living and dining areas that flow out to a screened-in balcony, perfect for morning coffee or evening relaxation. A spacious den offers excellent flexibility - ideal for a home office, reading nook, or even a third bedroom for guests or family. Additional highlights include in-suite laundry, ample storage, and a detached garage for secure parking and extra space. The building is quiet and friendly, just a short walk to all that Bobcaygeon has to offer -from local shops, restaurants, and parks to the scenic Lock 32 of the Trent-Severn Waterway. Summer here is vibrant with boat traffic, patios, festivals, and community events. Outdoor lovers will enjoy nearby trails, waterfront access, and year-round recreation. This condo isn't just a place to live, it's a way to live. Whether you're downsizing, retiring, or seeking a serene retreat, Unit 7 at 90 King Street East offers turnkey comfort in one of Ontario's most picturesque towns. Come see why so many proudly call Bobcaygeon home. (id:61423)
Property.ca Inc.
3505 Highway 28 E
Lyndoch And Raglan, Ontario
Spacious and well-constructed square timber frame restaurant and banquet hall featuring a striking stone and insert fireplace, offering warmth and character throughout. Previously licensed for 150 persons (currently closed), this versatile space is ideal for hospitality, event use, agri-tourism, or adaptive commercial applications. The property includes comfortable living quarters, making it suitable for owner-operators or on-site management. Set on 21+ acres, the property benefits from an economical hot water heating system powered by an outdoor wood furnace, supporting both efficiency and sustainability. A rare offering combining commercial, residential, and agricultural potential in a scenic rural setting. (id:61423)
Lpt Realty
162 - 301 Carnegie Avenue
Peterborough (Northcrest Ward 5), Ontario
ALL BRICK, ENERGY EFFICIENT home in the sought after Ferghana condominium complex, where the grass and snow are looked after for you! Live in a PARK LIKE SETTING with mature trees and beautiful perennial flower gardens in a great community! This prime north-end location offers the perfect blend of elegance and convenience. Direct entry to your home from a 2 CAR GARAGE, with a powder room close by. Step inside to a BRIGHT AND AIRY, open-concept living, kitchen and dining area, with maintenance free HIGH END VINYL TILE FLOORING. Featuring a STUNNING, MODERN KITCHEN with white cupboards, GORGEOUS QUARTZ COUNTER and tons of peninsula counter space with bar stools and a cupboard designed for easy access to the dining area. This kitchen is a CHEF'S DELIGHT with a spice rack drawer and a baking sheet cupboard, huge STAINLESS SINK with sparkling tile backsplash, and an outlet in the peninsula for ease of access. Patio doors bring in lots of light and open to an EXTENDED DECK area where you can retreat with coffee in hand for peace and quiet, enjoying the sounds of nature. The main floor primary bedroom suite is spacious with lots of closet space, and a well designed ENSUITE BATHROOM, and MAIN FLOOR LAUNDRY with full size washer & dryer. A wide staircase leads to the FULLY FINISHED BASEMENT which boasts high ceilings. There is an additional bedroom with a large closet, and a 4 piece washroom to provide your guests with a private getaway, and a large family room and GAS FIREPLACE to keep you warm, even if the power goes out. A large office/storage area provides your home with function and style that is easy to maintain, so that you can enjoy life and relax in style. LOW UTILITY COSTS, where the neighbouring units provide insulation and efficiency. Fresh wall PAINT IN 2026, all you need to do is move in! (id:61423)
Royal Heritage Realty Ltd.
120 Cole Road
Havelock-Belmont-Methuen (Belmont-Methuen), Ontario
|Havelock| 0.12-acre lot with approximately 50 feet of frontage on a municipally maintained road, ideally situated between the public boat launches on Belmont Lake and Crowe Lake. Conveniently located less than 10 minutes to the amenities of Havelock and Marmora. The property includes a small existing structure in disrepair, along with a drilled well and septic system; the condition and functionality of both the well and septic are unknown. Trailers are not permitted on the property. Due to the lot's limited area and frontage, any redevelopment would likely require planning approval. The feasibility of redevelopment cannot be confirmed without a detailed proposal, particularly given the existing building's proximity to side and rear lot lines, and the requirement for an approved septic system and water source. Any future development would be subject to approvals from the Crowe Valley Conservation Authority, as well as municipal septic and entrance permits. (id:61423)
RE/MAX Hallmark Eastern Realty
Upper - 741 Maryland Avenue
Peterborough (Otonabee Ward 1), Ontario
Renovated 3-bedroom main floor unit available February 15 in Peterborough's desirable West End. This bright and well-maintained residence features a private entrance, in-suite laundry, and modern updates throughout. Recent renovations include new flooring, lighting, paint, and stainless-steel appliances. The unit offers a functional layout with generous natural light and access to yard space with partial fencing. Two driveway parking spaces included.Located on a quiet residential street close to schools, parks, trails, the hospital, shopping, and major commuter routes. Ideal for families or professionals seeking a comfortable home in a convenient location.Flexible rental structure available, with tenants responsible for utilities or an optional all-inclusive rent arrangement for predictable monthly costs. Address: 741 Maryland Ave., Peterborough, ON Unit Type: Main Floor Bedrooms: 3 Bathrooms: 1Rent: $2,095/month + utilities Alternative Rent Option: All-inclusive option available Availability: February 15, 2026 Lease Term: Minimum 12 months Parking: 2 driveway spaces Laundry: In-suite Appliances Included: Fridge, stove/oven, dishwasher, microwave, washer, dryer Outdoor Space: Yard access, partially fenced Smoking: No Pets: Yes (id:61423)
Royal LePage Our Neighbourhood Realty
