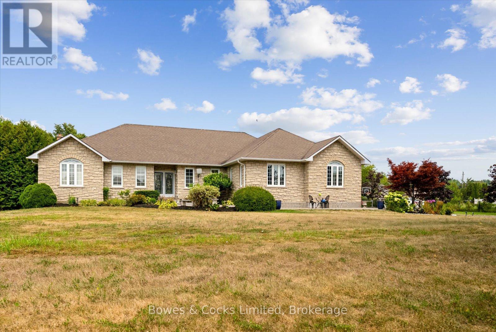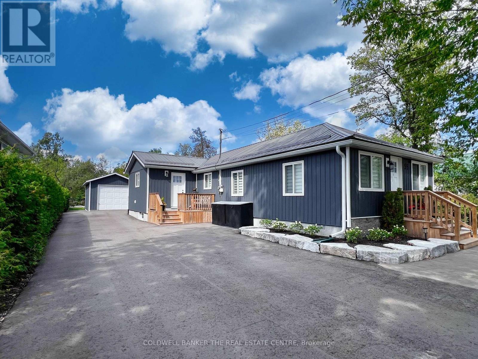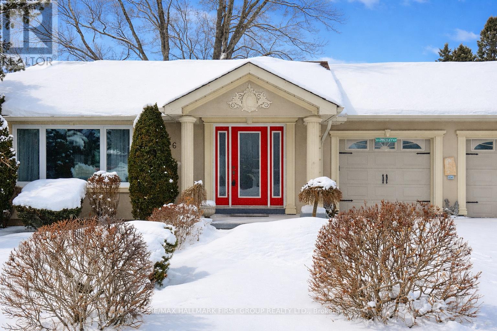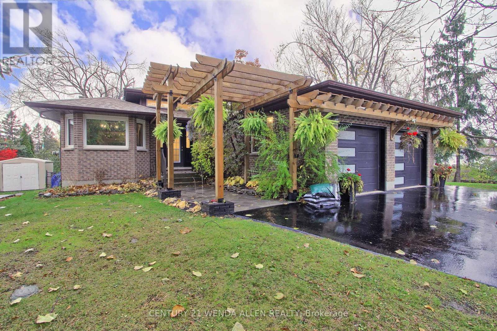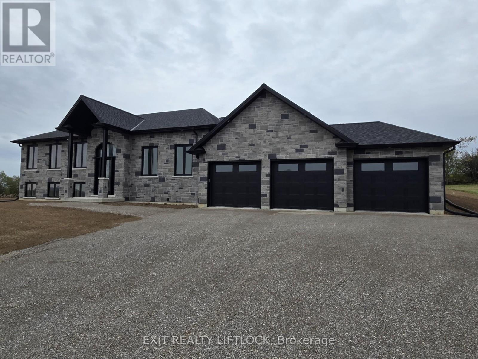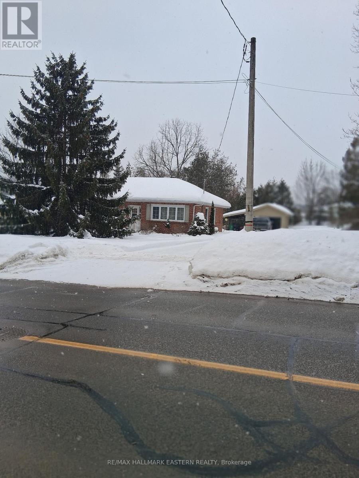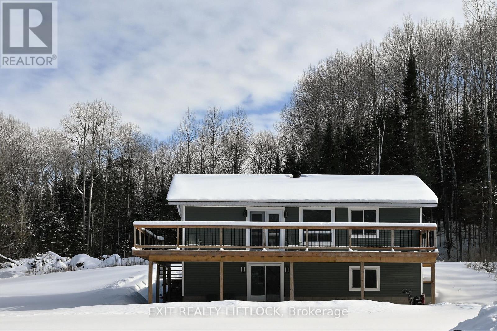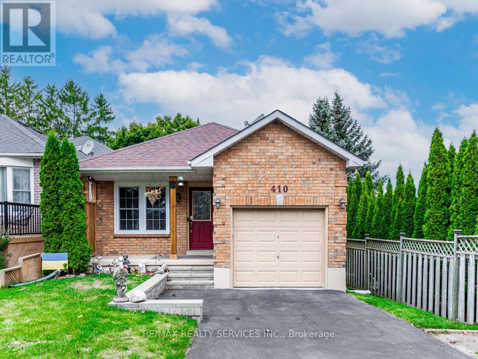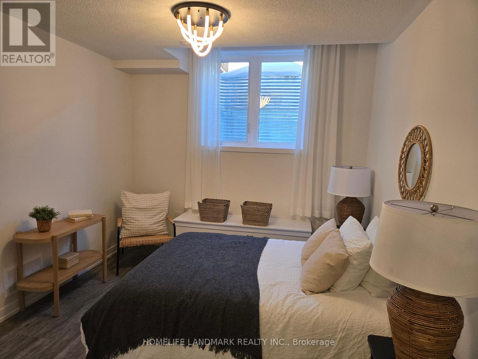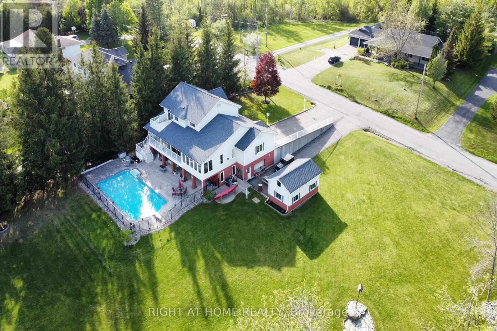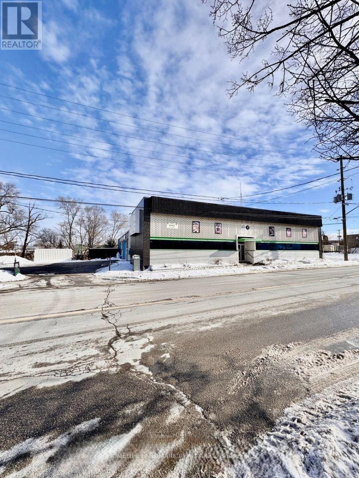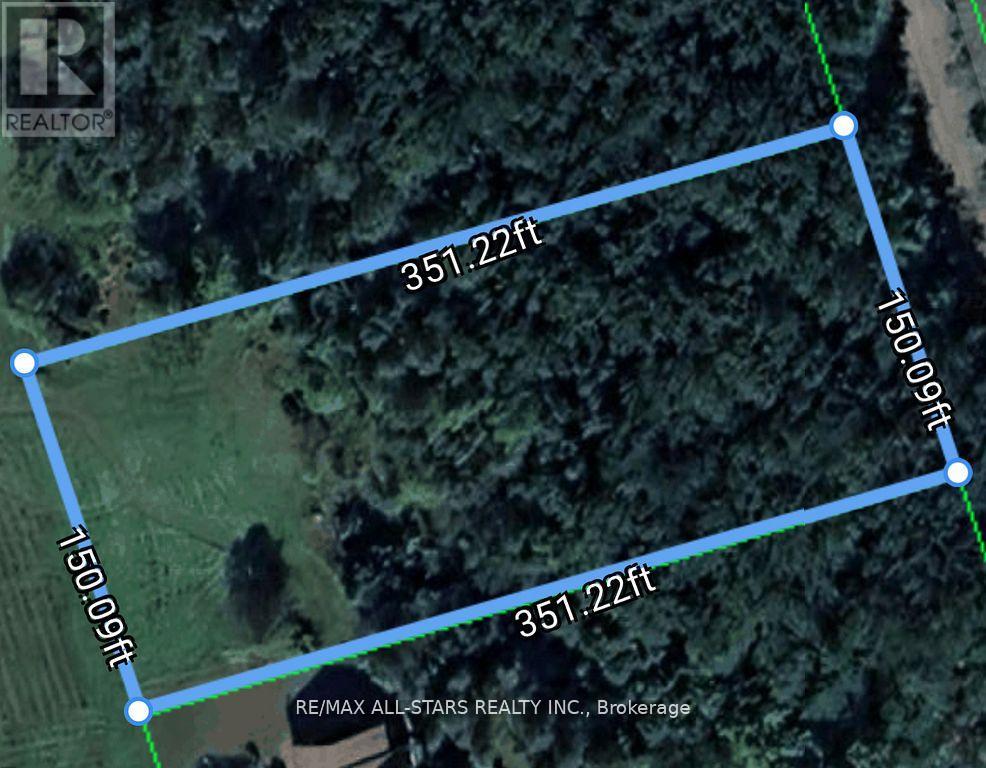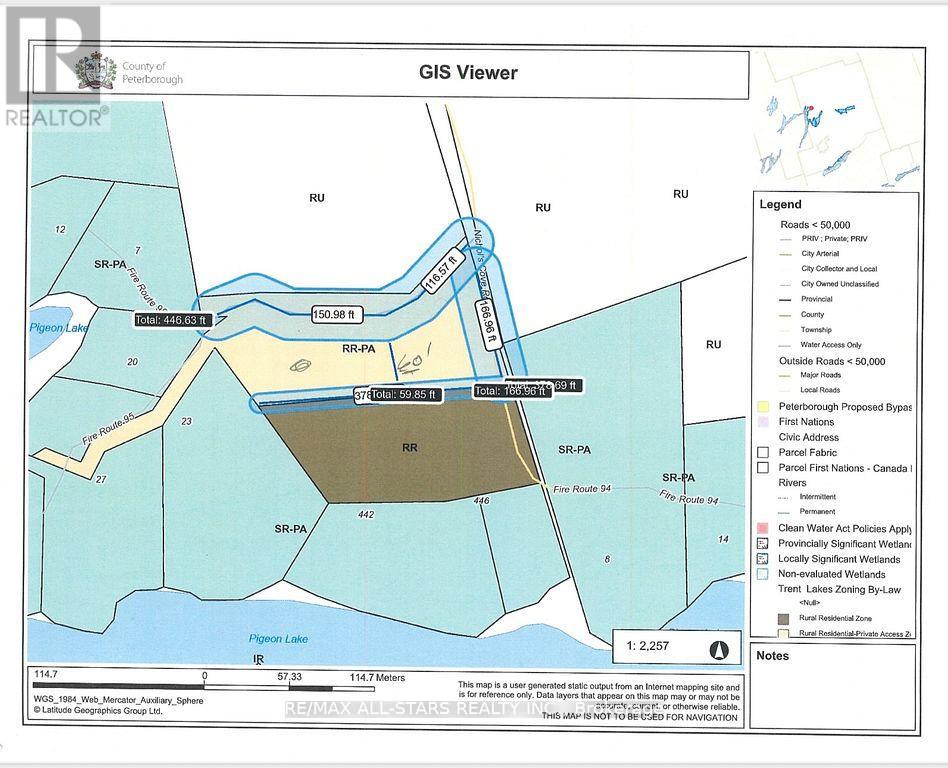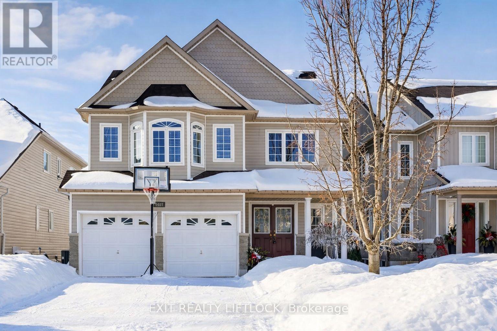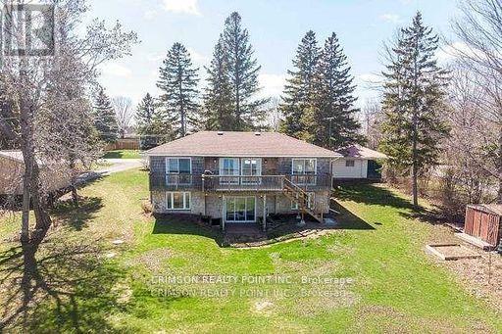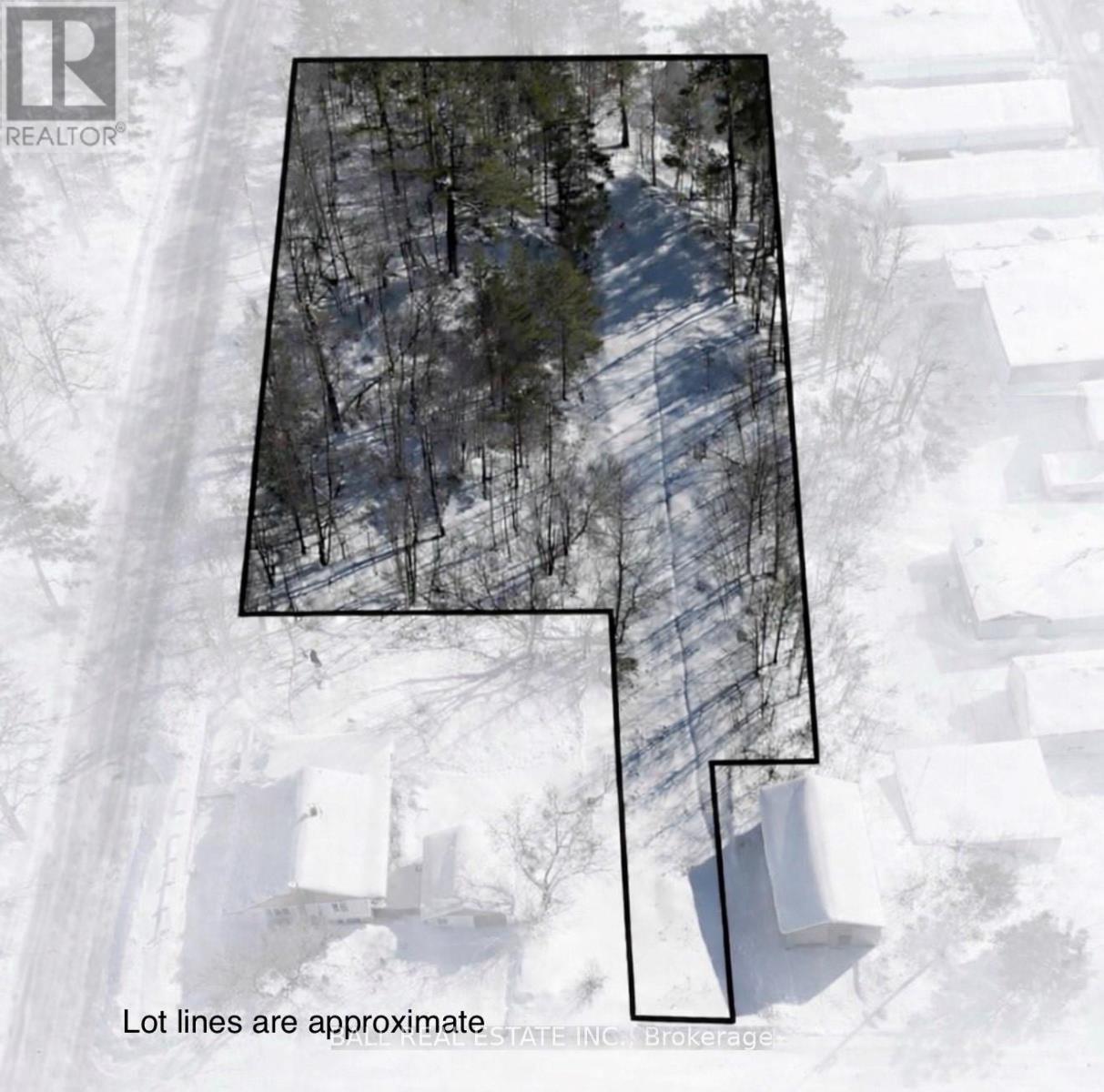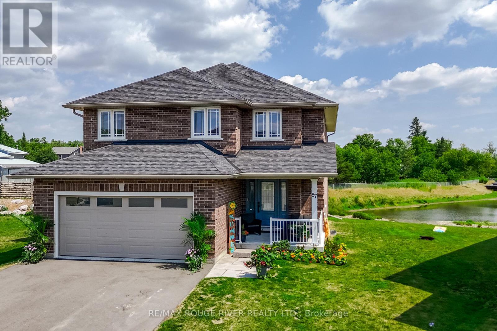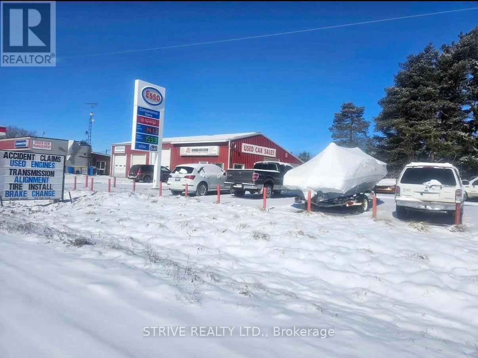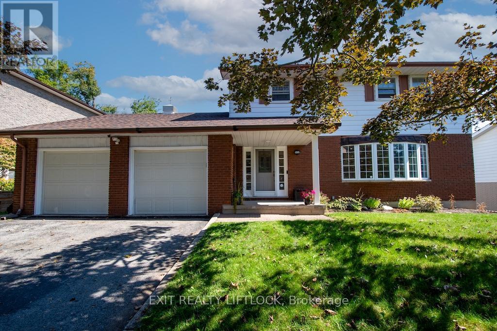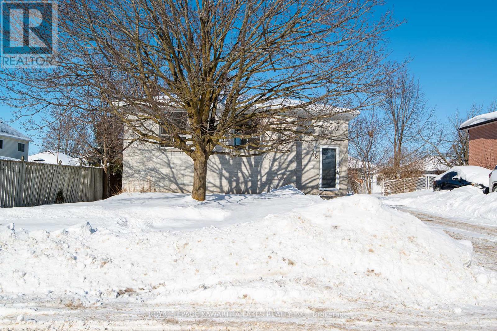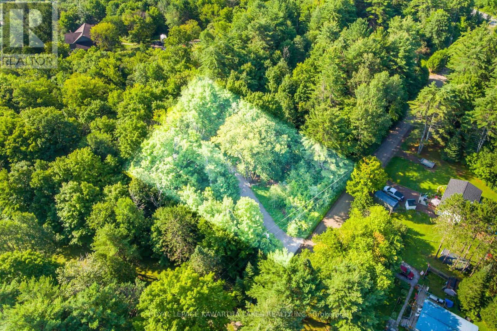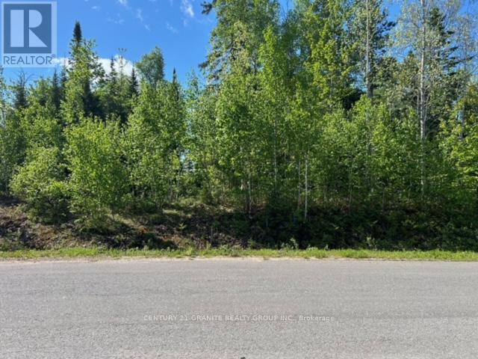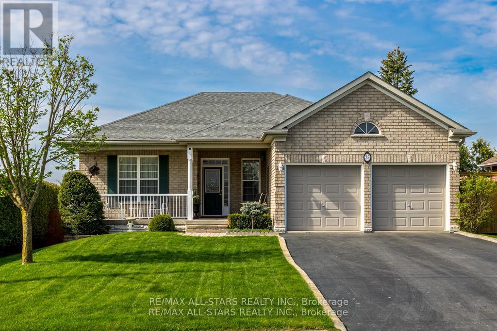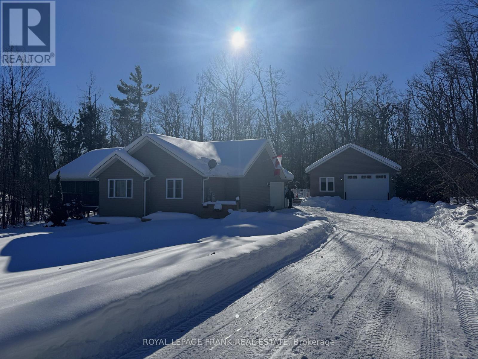4588 Paynes Crescent
Clarington, Ontario
Discover a well-designed bungalow at the end of a quiet crescent in Newtonville, offering flexible living for a variety of needs whether you're upsizing, planning for extended family, or simply looking for more room. The main floor features a practical open layout with an eat-in kitchen equipped with quality appliances and walkout access to a deck that backs onto mature trees. The family room includes a gas fireplace and large windows that bring in natural light. Three bedrooms are located on the main level, including a primary with a walk-in closet and private ensuite with a bidet. The layout offers privacy and easy movement between rooms. The finished basement, recently updated, adds valuable living space. It includes a second full kitchen with premium appliances Wolf induction cooktop, Bosch oven, microwave, fridge, and JennAir hood. This level works well for in-laws, guests, or as an independent suite. A heated 3-car garage adds function, A workspace, and direct basement access ideal for hobbyists or extra storage. Located in Newtonville with quick access to Highway 401, parks, and walking routes, this home balances quiet surroundings with nearby essentials. A hard-wired Generac generator adds extra peace of mind. A practical choice for those seeking space, flexibility, and a location that supports a range of lifestyles. (id:61423)
Bowes & Cocks Limited
55 Prince Street W
Kawartha Lakes (Bobcaygeon), Ontario
In-town gem in the heart of Bobcaygeon! This fully renovated bungalow (2023 -to the studs) offers the best of modern living with the charm of small-town life. On town water and sewers. Walk to Kawartha Dairy, concerts in the park, yoga by the Locks, shops, and restaurants. Inside, you will find an open-concept layout with pot lights throughout, fresh drywall, no carpets, and tasteful grey-and-white decor accented by a shiplap feature wall. The brand-new kitchen boasts stainless steel appliances, a wine fridge, stone and subway tile backsplash, farmers sink, pot drawers, spice pullouts, pantry, and loads of cabinet and counter space. Two updated full bathrooms, custom blinds, and all new Craftsman-style interior and exterior doors add style and function. Originally a 3-bedroom, the home could easily be converted back if desired. The spacious primary bedroom features double closets and French doors leading to a private sundeck. Outdoors, professional landscaping surrounds the property with armor stone perennial gardens, 7 new Blue and Serbian spruce trees for privacy, and a stunning Eramosa stone patio and walkway. Enjoy new decks, a fully fenced yard, and a freshly paved driveway with space for up to 12 vehicles. A single garage with hydro provides extra utility. Recent upgrades also include a metal roof, updated siding, windows, crawl space spray foam, and more. Great home for avid boaters being a 2 min walk to the Trent Severn Waterway. Keep your boat at a local marina, also walking distance. Suitable for young family or retired couple. Pet friendly with fenced yard with 2 gates. Great Neighbours. This spectacular home combines walkable convenience with thoughtful updates, making it a rare find in sought-after Bobcaygeon. Flexible closing (id:61423)
Coldwell Banker The Real Estate Centre
1856 Sherbrooke Street W
Cavan Monaghan (Cavan-Monaghan), Ontario
Location Location Location! Welcome Home To This Stunning Bungalow on A 3/4 Acre WEST end Lot that is built with style in mind both inside and out. Brand New Roof, High End Dura-Rack Masonry Exterior Your very own circular driveway and Triple CAR garage with heated Man Cave, boast endless possibilities for hobbyist and car collectors. Family Room is Sky Lit with Cathedral ceiling, With Cozy Gas Fireplace - Perfect For Those Chilly Evenings and You Want To Unwind. Maple floors, double garden doors that leads to massive deck. Main Floor Primary Bedroom, Large lower level with GAMES / Entertainment Room, with wet bar, bedrooms, washroom, storage and more.......Huge Private lot allows for endless possibilities! (id:61423)
RE/MAX Hallmark First Group Realty Ltd.
24 Maple Grove Road
Kawartha Lakes (Fenelon), Ontario
Rare Ultimate Package!! Waterfront Brick Bungalow with walk-out basement--aprox 4000sq.ft Living space! A home for Entertaining!! 3 large patios overlooking the water! Three bedrooms and 2.5 bathrooms, large kitchen, large dining room, and beautiful great room, plus office on main floor . Large dock, covered hot tub, stock tank pool for cooling down on those hot days. Primary bedroom with walk-out! Beautiful hardwood/ceramics throughout. A wood burning stove sets the mood adding ambience on snowy nights. Truly a peaceful and quiet retreat. This exceptional property can also be Multi Generational --if you want it to be!! Basement boasts a 2 bedroom walk-out apartment. Plus for the owners use--at present--an exercise room and beautiful guest suite with separate 3 piece bathroom. Extra insulation and drywall in basement provide privacy. Extra 100amp panel . 2 propane fireplaces. Majestic trees and the waterfront provide stunning views from most windows. A meticulously cared for home with 6 bedrooms and 4.2 bathrooms . Yet it is Spacey and not chopped up !! And wait until you see the Bunkie(Games Rm/ Boys Room/Guest-suite), all Pined -out ,wired and insulated, rounding out this property as Truly Unique!! Rarely will you find a big bungalow like this on Water and move-in ready !! Flexible closing and could also sell turn-key if desired. Great Investment Property! Come Live Your Dream on Sturgeon Lake!! Property located by a vacant lot with convenient boat launch! (id:61423)
Century 21 Wenda Allen Realty
1936 Davenport Road
Cavan Monaghan (Cavan Twp), Ontario
Currently Under Construction- Custom built executive stone bungalow by Davenport Homes in the rolling hills of Cavan. Beautifully designed all stone bungalow on a 3/4 acre lot on a rolling hill over looking the valley to the south-east. This elevated open concept offers modern living and entertaining with a large over sized kitchen/dining/living area, extra bright with large windows and patio door. Enjoy the 18'X14' covered patio off the kitchen all year long with it's privacy over looking the fields behind. Attention to detail and finishing shines through with such features as a coffered ceiling, tray ceiling, stone fireplace, and solid surface counter tops are some of the many quality finishings throughout the entire home. This spacious home will easily suit a growing family or retirees. The over sized three car garage will accommodate three vehicles and much storage. This home is currently under construction, purchase now and design your own gourmet kitchen. One of only 20 homes to be built in this community, offering an exclusive area close to the west end of Peterborough and easy access to HWY 115. Choose from the remaining 15 lots and have your custom home designed. Builder welcomes Buyers floor plans. (id:61423)
Exit Realty Liftlock
99 Wallis Drive
Peterborough (Monaghan Ward 2), Ontario
Charming single family home in the desirable Monaghan Ward. Featuring a detached, insulated and heated single car garage, this property offers versatility for parking or hobby space. The spacious lot with mature trees provides privacy and outdoor living potential. Bright interiors with large windows create inviting spaces, while the functional layout is ready to suit your lifestyle conveniently located near Westmount Public school, St. Alphonsus Catholic Elementary, parks, shopping, and transit. This home combines comfort and location. A rare opportunity in one of Peterborough's most sought-after neighbourhoods. (id:61423)
RE/MAX Hallmark Eastern Realty
868 Addington Road
Lyndoch And Raglan, Ontario
Discover the perfect blend of comfort, space, and beauty at 868 Addington Rd in the quiet community of Quadeville. This beautifully updated 2+1 bedroom, 2 bathroom raised bungalow is set on a generous 1.48-acre lot, offering the ideal setting for those seeking a peaceful country lifestyle. Inside, the home features a bright and open-concept main living area where large windows invite natural light and create a warm, welcoming feel. The updated kitchen is both stylish and functional, with sleek countertops and ample cabinetry, perfect for everyday living and hosting family and friends. The spacious primary bedroom provides a relaxing retreat, complete with a walk-in closet and convenient walk-through access to the ensuite bathroom. Outside, the expansive property offers endless possibilities. Whether you dream of gardening, outdoor entertaining, or simply enjoying the open space and countryside views, this property delivers room to grow and breathe. Thoughtfully updated and move-in ready, this home offers the comfort of modern living in a tranquil rural setting. Welcome home to 868 Addington Rd, where country living truly shines, and you will be proud to call it home. (id:61423)
Exit Realty Liftlock
410 Sunset Boulevard
Clarington (Newcastle), Ontario
Welcome to this charming and well-kept home, available for lease. This beautifully maintained property features a renovated eat-in kitchen with quartz countertops and an updated bathroom. All three bedrooms are generously sized, offering comfort and functionality. The interiors are freshly painted in neutral tones, complemented by beautiful flooring throughout. Enjoy the bright and open living and dining areas, perfect for family gatherings. With parking for three cars, including a garage, and its close proximity to scenic walking trails, this home offers the perfect balance of style, convenience, and everyday comfort. The basement is not included. (id:61423)
RE/MAX Realty Services Inc.
18b Ziibi Way N
Clarington (Newcastle), Ontario
a bright, never-lived-in 1-bedroom, 1 living room, 1-bath townhome basement. This brand-new Treasure Hill home is move-in ready with all brand new appliances, Enjoy quick access to shopping, dining, parks, and schools, all while being just a short drive from the 401 for a smooth commute to Toronto or Durham Region or Peterborough, Nature lovers will appreciate nearby trails, green spaces, and the charm of downtown Newcastle just minutes away. (id:61423)
Homelife Landmark Realty Inc.
599 Maniece Avenue
Peterborough (Ashburnham Ward 4), Ontario
Must-See Custom Home in Sought-After East City! This quality, custom-built 4-bedroom, 4-bath residence sits on a private, beautifully landscaped property featuring a huge in-ground pool, expansive patio, and plenty of space to play-perfect for entertaining or relaxing in your own backyard oasis. Located in highly desirable East City, enjoy easy access to shops, restaurants, top-rated schools, and some of Peterborough's most iconic attractions. Walk to the world-famous Lift Lock, Little Lake, Beavermead Beach, Rogers Cove, and Lift Lock Golf Club. Outdoor enthusiasts will love being minutes from the Trans Canada and Rotary Greenway trail systems. Trent University is just five minutes away, with Highway 115 two minutes from your door and Highways 407/404 reachable in approximately 45 minutes. Inside, the home is packed with premium features including smooth ceilings, crown mouldings, oak hardwood floors, heated floors, and a heated garage. A bright main-floor office offers serene views-ideal for working from home-while a heated 500-sq-ft workshop provides endless possibilities for hobbies or storage. Finished walk-out lower level. With ample parking and set among an enclave of custom homes, this superb neighbourhood is known for both its quality residences and friendly community.Download the feature sheet and floor plans for full details, and be sure to view the virtual tour. Rarely available in this location-don't miss your chance to own this exceptional East City dream home. (id:61423)
Right At Home Realty
66 William Street N
Kawartha Lakes (Lindsay), Ontario
Fantastic downtown 5000 square foot location in Lindsay with plenty of onsite parking. Many potential uses such as office space, retail store, fitness, daycare & much more! Great exposure on a large busy corner site. Main floor approximately 3000 square feet with two washrooms plus 2000 square foot second level with washroom. Direct access off William St N or off North parking lot through common shared hallway. South parking lot could be used for parking as well. (id:61423)
Homelife Landmark Realty Inc.
20 Lot Tate's Bay Road
Trent Lakes, Ontario
Fantastic opportunity to build your dream home on this beautifully treed, acre-plus lot, just 10 minutes from the charming village of Bobcaygeon. Located on a municipally maintained, year-round paved road, this property offers both convenience and tranquility. Enjoy close proximity to several lakes and public boat launches prefect for boating, fishing, and outdoor recreation. The lot features a gentle slope toward the front and a well-positioned building envelope at the rear, ideal for a walk-out design. Close proximity to the GTA, making it a perfect year-round residence or weekend retreat. (id:61423)
RE/MAX All-Stars Realty Inc.
Lot 16 Nichols Cove Road
Trent Lakes, Ontario
Build Your Dream Retreat Between Bobcaygeon & Buckhorn! Discover the perfect blend of privacy, nature, and convenience on this 1.29-acre building lot nestled between the sought-after communities of Bobcaygeon and Buckhorn. Located on a year-round, municipally maintained paved road, this property offers easy access in all seasons and is ready for your custom home or cottage getaway. Surrounded by towering trees and stunning natural beauty, you're just minutes from some of the Kawarthas' most beloved lakes, boat launches, marinas and recreational trails. Whether you're into boating, fishing, hiking or simply enjoying peaceful days in nature, this location offers it all. Enjoy the charm of nearby Bobcaygeon with its boutique shops, restaurants, or explore the serene beauty of Buckhorn, known for its lakes, wildlife and cottage country vibe. All of this within close proximity to the GTA, making it the ideal spot for a full-time residence or a relaxing weekend retreat. (id:61423)
RE/MAX All-Stars Realty Inc.
1403 Ireland Drive
Peterborough (Monaghan Ward 2), Ontario
A place to hang your heart. This spacious family home is located in one of Peterborough's most desirable west-end neighbourhoods. Step through the front door into a stunning two-storey foyer highlighted by a circular staircase leading to the upper level. The thoughtfully designed floor plan easily accommodates a growing family and includes a main-floor office-ideal for working from home. The formal dining room is well suited for hosting gatherings and special occasions, while the separate living room offers a comfortable space to relax. The kitchen features a generous breakfast area with a walk-out to the deck, overlooking a fully fenced yard that backs onto greenspace. The upper level offers five bedrooms and two bathrooms, including a spacious primary suite complete with a four-piece ensuite and walk-in closet. The lower level is partially finished and currently set up as a gym, with additional space proving potential for customization. Conveniently located close to shopping, friendly neighbours, and easy access to Highway 115 for commuters. A must-see home to truly appreciate all it has to offer. (id:61423)
Exit Realty Liftlock
17 Shelley Drive E
Kawartha Lakes (Mariposa), Ontario
Waterfront - Opportunity To Live, Work, Swim, Boat & Fish On Lake Scugog In This Beautiful Waterfront Home/Cottage! Breathtaking Expansive Lake Views In The Community Of Washburn Island! Raised Bungalow W/ 2 + 1 Bedrooms, 2 Bathrooms & 2 Oversized His/ Her Double Car Garages On Huge Lot! Large Kitchen W/ Center Island, New Ss Appliances & Granite Counters! Living/Dining Rm W/ 3 Walkouts To Deck & Lake! Finished Rec Room Walks Out To Lake & Yard! Office Space. (id:61423)
Crimson Realty Point Inc.
15 John Street
Bancroft (Bancroft Ward), Ontario
Welcome to 15 John Street, a prime commercial opportunity in the heart of Bancroft. This versatile Commercial Main Street (CMS)-zoned lot offers exceptional exposure, flexibility, and development potential in one of town's high-traffic locations. The property boasts dual frontage on John Street and Cleak Ave., with an existing driveway already in place on John Street and over 300 feet of frontage on Cleak Ave. This generous layout provides excellent access options and the flexibility to potentially add a secondary entrance from Cleak Avenue if desired-ideal for a wide range of commercial uses. A 100-foot concrete slab (approx,) remains onsite, previously supporting a 100-foot Quonset hut, offering a strong starting point for future development. Municipal water, sewer, and hydro are available at the lot line, helping to streamline your building plans. With low annual taxes of $1,231.56, 15 John Street presents a rare and affordable opportunity to establish or expand your business in a thriving central location. (The lot frontage listed at 329.80 feet is on Cleak Ave, There is 20 feet of frontage on John Street with a driveway in place) (id:61423)
Ball Real Estate Inc.
87 Keeler Court
Asphodel-Norwood, Ontario
Discover this 2022 build by Expert Craftsmanship & Peterborough Homes, positioned at the end of a cul-de-sac, on an oversized lot, offering added privacy. This home is a spacious two-storey all-brick home, featuring four bedrooms, three bathrooms, and a 2-car garage. This home stands out from others with over $73,000 in builder upgrades, which include upgrades for an open floor plan main floor, larger open kitchen with an oversized island and butler's pantry off the kitchen, quartz countertops, smart appliances, gas fireplace, engineered hardwood flooring and stairs, pot lighting throughout the main floor, a master ensuite with tiled shower and tub, asphalt driveway and flagstone walkway. The main floor features a spacious open-concept living, dining & kitchen layout, a large kitchen island with built-in storage, a walk-out from the kitchen, and a butler's pantry with custom cabinetry & space for a bar fridge and 2nd fridge or freezer, making this kitchen really stand out. A half bath & mudroom finish off the main floor. Upstairs, you will find a large master suite with a walk-in closet, upgraded 5-piece ensuite, three additional bedrooms, laundry room, and another 4-piece bath. The basement offers great potential, which is prepped to be finished and offers oversized egress windows, allowing natural light to pour in, tall ceilings, and a roughed-in area for an additional bathroom. You don't want to miss out on this exceptional property in this up-and-coming neighborhood in Norwood, which combines charming rural life with natural beauty and a community-centered atmosphere. It's ideal for those seeking tranquility, highlighted by scenic landscapes, outdoor recreation. Surrounded by rolling hills, lush forests, and peaceful waterways, Norwood provides perfect settings for hiking, biking, and other outdoor activities. (id:61423)
RE/MAX Rouge River Realty Ltd.
605 On-7 Street
Kawartha Lakes (Oakwood), Ontario
Well-established automotive repair business for sale, including all equipment and tools. This is a fully turnkey operation, ideal for an owner-operator or investor.The business is strategically located on a main road near Highway 7 and Whiterock Road in Kawartha Lakes, offering excellent visibility and accessibility. The operation benefits from strong credit credentials and a loyal customer base, including both repeat and walk-in clientele.Operating successfully at this location for approximately six (6) years, the property is zoned for multiple automotive-related uses, including automotive and body repairs, car sales, and scrap yard use.The leased premises feature five (5) service bays and ample on-site parking. Current monthly rent is approximately $4,500. (id:61423)
Tfg Realty Ltd.
1456 Firwood Crescent
Peterborough (Monaghan Ward 2), Ontario
BEAUTIFULLY UPDATED HOME IN A SOUGHT-AFTER LOCATION!! Move-in ready and thoughtfully updated, this well-maintained home offers exceptional space and versatility-ideal for growing or multi-generational families. The main level features a bright, open-concept kitchen, dining, and living area, along with a separate family room perfect for everyday living and entertaining. Upstairs, you'll find generously sized bedrooms, including a spacious primary suite with a newly updated ensuite, plus a beautifully remodeled four-piece bathroom for family and guests. The lower level is designed for entertaining and relaxation, featuring a wet bar, games area, fitness space, and sliding doors leading to a private backyard with patio. Additional highlights include a double car garage, parking for up to six vehicles, and a separate entrance offering excellent in-law or secondary suite potential. Conveniently located close to schools, parks, public transit, and the hospital. With modern updates, functional living spaces, and a desirable location, this home offers comfort, style, and everyday convenience. (id:61423)
Exit Realty Liftlock
78 Eglington Street E
Kawartha Lakes (Lindsay), Ontario
Welcome to 78 Eglinton Street. This all-brick, 3-bedroom raised bungalow is located in one of North Lindsay's most sought-after neighbourhoods. The main level features a spacious kitchen with patio doors leading to the deck, a bright living and dining area, a 4-piece bathroom, and a generous primary bedroom. Appliances are included and are all brand new. The lower level offers a large recreation room, an additional 4-piece bathroom, and two bedrooms with above-grade windows, providing excellent natural light. (id:61423)
Royal LePage Kawartha Lakes Realty Inc.
Lt 33 Benson Boulevard
Kawartha Lakes (Laxton/digby/longford), Ontario
Mature treed building lot just a short drive South of the Village of Norland for access to shopping, restaurants & public beach. Year round well maintained quiet dead end road. Driveway is already in! Walking distance to Shadow Lake & located just off Hwy 35 & approx. 1.5 hours from the GTA. (id:61423)
Royal LePage Kawartha Lakes Realty Inc.
Lot 27 Bancroft Ridge Drive
Bancroft (Bancroft Ward), Ontario
Want to build your dream home on the golf course then come have a look at this fantastic lot on The Bancroft Ridge Golf Course. This lot is 100' x 200' and fronts on the fourteenth hole on Bancroft Ridge Drive. This lot faces the fourteenth green and is one of the nicest lots on the course. Come have a look don't let it slip away. (id:61423)
Century 21 Granite Realty Group Inc.
25 Sylvester Drive
Kawartha Lakes (Lindsay), Ontario
Welcome to this sprawling bungalow tucked away on a quiet in-town street, backing onto lush green space and bordering a municipal park offering a rare blend of privacy and convenience, just minutes from shops, schools, and all amenities . Inside, soaring cathedral ceilings and an airy open-concept layout set the tone for relaxed living. The spacious living and dining areas flow seamlessly into a bright three-season sunroom with a walkout to a large deck perfect for summer BBQs or peaceful morning coffees. The enclosed hot tub adds a touch of luxury, making it an ideal space to entertain or unwind year-round .The main level features two well-sized bedrooms, including a serene primary suite with a walk-in closet, 4-piece ensuite, and private access to the sunroom. Downstairs, the finished lower level offers two additional bedrooms and a full bath perfect for extended family, guests, or a growing family. A welcoming front porch adds even more outdoor living space, perfect for enjoying the peaceful surroundings or planning your next great gathering. This warm, inviting home checks all the boxes for comfort, space, and location truly a must-see! (id:61423)
RE/MAX All-Stars Realty Inc.
25 Lakeland Avenue
Trent Lakes, Ontario
Enjoy access to Sandy and Bald Lakes through the association of the popular Harvey Lakeland Estates. This waterfront community offers a shared ownership of 275 acres including walking trails, picnic areas and a dock to leave your boat on. Showing to perfection from start to finish, this beautifully renovated home features 3 bathrooms, 3 bedrooms, open concept living/dining/kitchen, a fabulous screened in porch and an attached oversize single garage. The lower level includes a convenient in-law suite which is perfect for family members or visiting friends. The newly built detached garage (2023) is 28X30 with 10-foot ceilings, heated and cooled, separate panel and a deck off the side. This lovely home is move in ready including furnace and roof which were new in 2023 and a hardwired generator. Situated on a large, treed property set back from the road for extra privacy. This really is the perfect package. There is no view of the lake from this home. (id:61423)
Royal LePage Frank Real Estate
