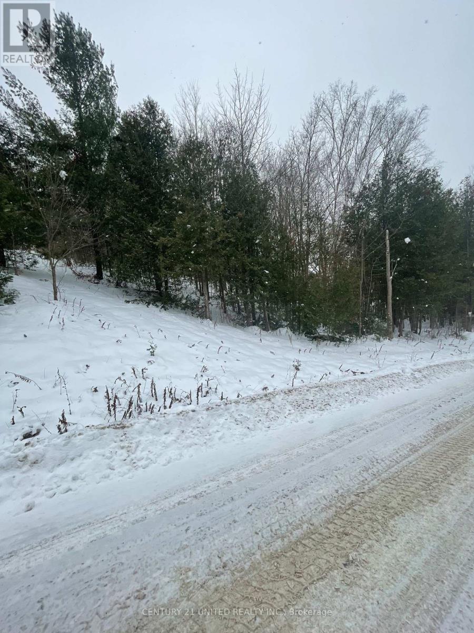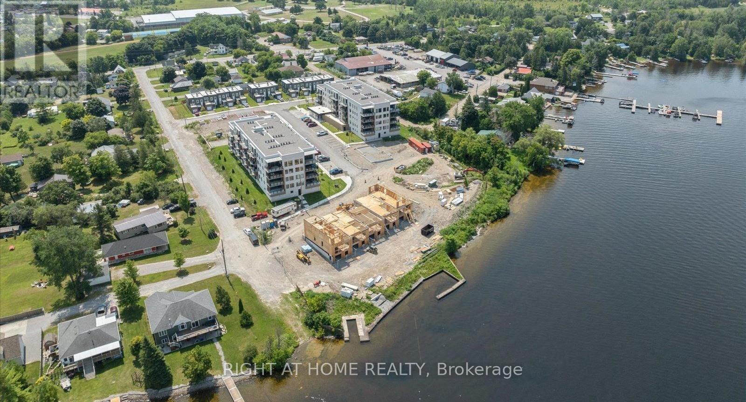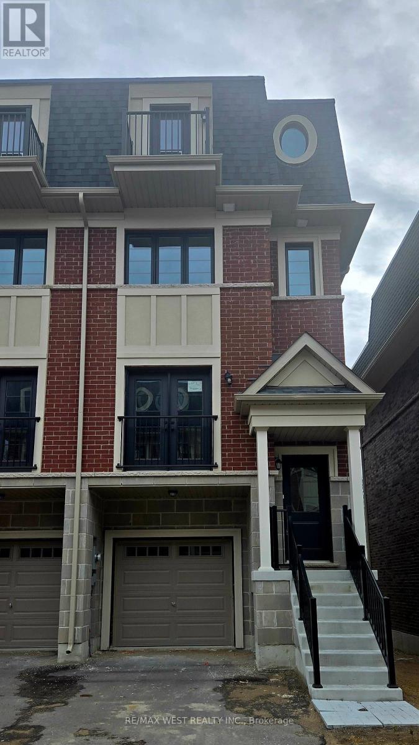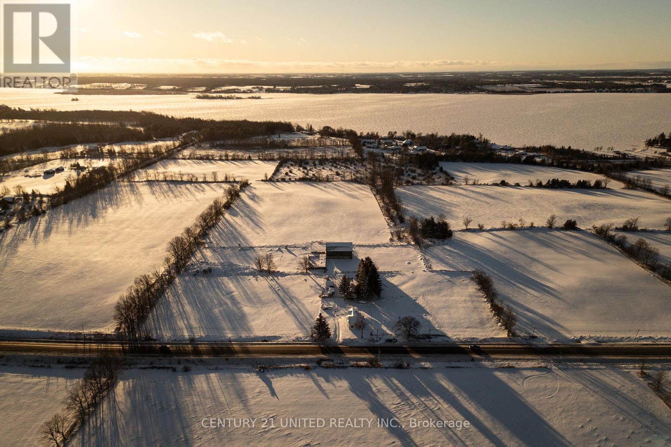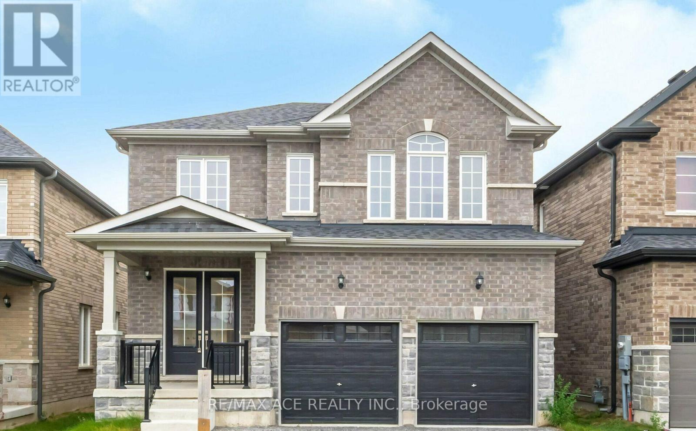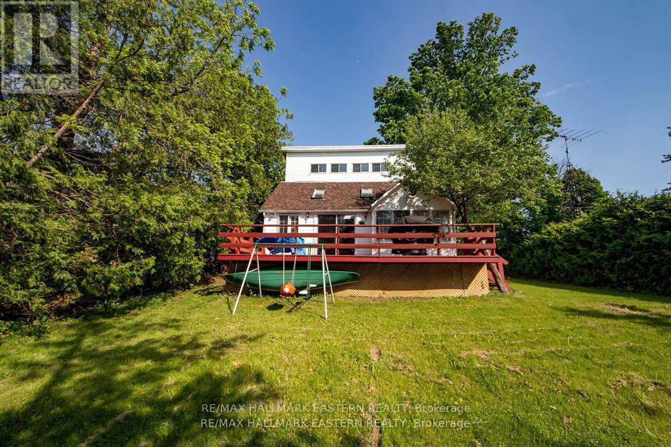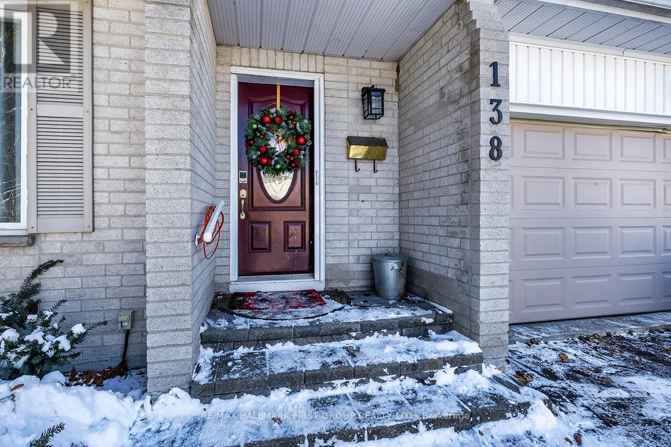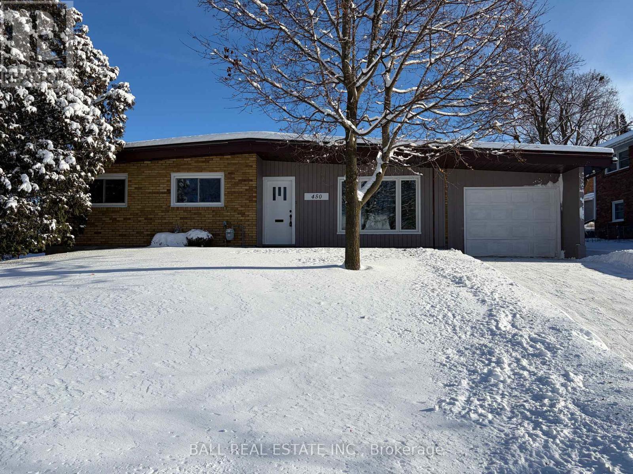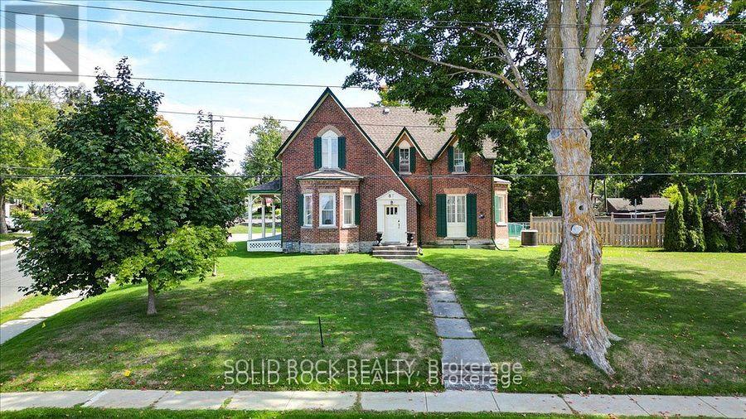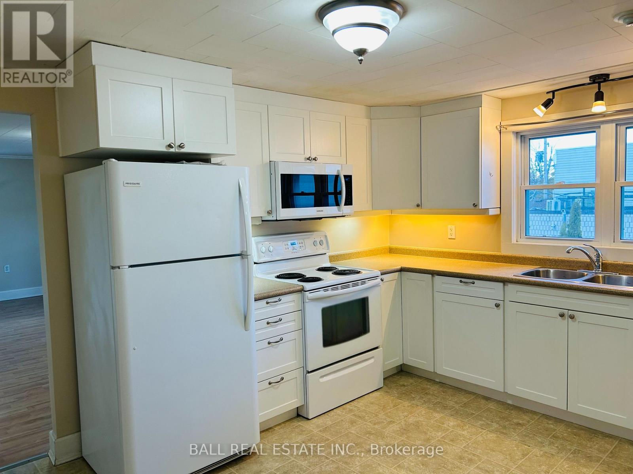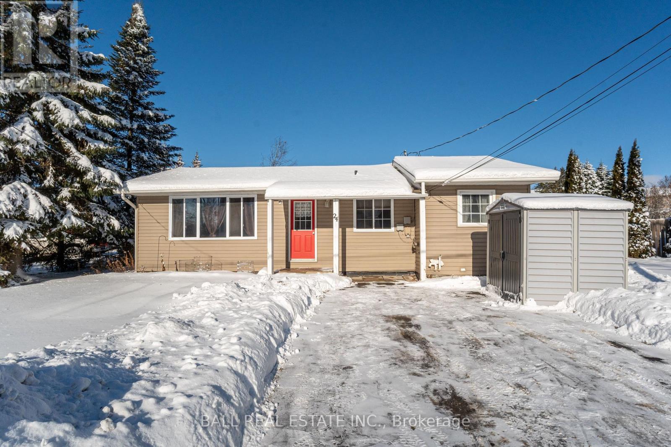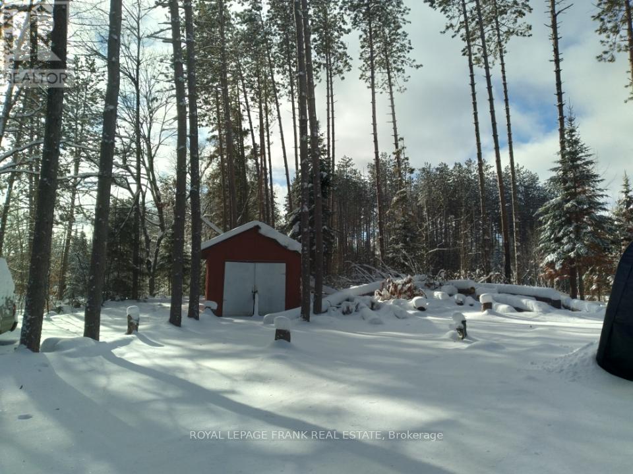Ptlt 37 Trent View Drive
Trent Hills, Ontario
Build your dream home on this attractive vacant lot offering access to the scenic Trent River. Situated in an area of well-maintained, upscale homes, this property combines natural beauty with an excellent location. The lot is nicely treed, providing privacy and a peaceful setting. The front of the property is level, ideal for building, while the rear features a treed hill that adds character and potential for a walkout or elevated views. Enjoy being just minutes from the conveniences, shops, and services of Hastings. A rare opportunity to create a custom home in a desirable neighborhood with water access and beautiful natural setting. (id:61423)
Century 21 United Realty Inc.
304 - 19b West Street N
Kawartha Lakes (Fenelon Falls), Ontario
Furnished - Resort - Style Waterfront Condo FOR RENT with a buy option in Fenelon Falls. Welcome to luxury lakeside living in the heart of Kawartha. This stunning resort-style waterfront condo offers the cottage- country relaxation. Ideal for year -round living, a weekend retreat, or a future investment property. Prime waterfront location with direct access to the Trent Severn Waterway. Features * Bright, open concept 2-bedroom layout * Modern kitchen with stainless steel appliances* Private balcony/ patio with spectacular water views * Resort-style amenities such as heated outdoor pool, fitness center, tennis/pickleball courts, games rooms, lounge, walking trails, boat dock*, fishing, and watersports * Quiet secure building with elevator* Steps to restaurants, shops, beaches, marina, golf courses and the historic Fenelon Falls Lock. Whether you are entertaining, relaxing by the water or exploring cottage country, this condo delivers with a full resort style lifestyle. (id:61423)
Right At Home Realty
35 Marret Lane
Clarington (Newcastle), Ontario
Welcome to this brand-new, 2,068 sq. ft. Cambridge model home in the Eaglebay Estates Townhomes. Tucked away on a quiet cul-de-sac in the Village of Newcastle, this brand new 3-bedroom unit offers the perfect blend of modern luxury, privacy, and convenience. Step inside this three-story home and experience a seamless fusion of contemporary style and comfortable living. The ground floor features a beautifully finished family room with a walkout to a peaceful patio-an ideal space for entertaining, working from home, or relaxing with the family and with convenient access to the attached garage. Thoughtfully designed, this home includes 3.5 spa-inspired baths, lots of storage and natural light throughout. And with the advantage of being newly constructed and never lived in, you'll be the first to make it your own. Located just a short walk from everyday amenities, this home ensures effortless living, plus quick access to Highways 401 and 35/115, making commuting and travel truly convenient. (id:61423)
RE/MAX West Realty Inc.
1624 Tara Road
Selwyn, Ontario
BEAUTIFUL 107 ACRE FARM IN PRIME ENNISMORE LOCATION JUST MINUTES FROM PIGEON LAKE AND A SHORT DISTANCE TO PETERBOROUGH. THIS FARM FEATURES A 5 BEDROOM FARM HOME, BEAUTIFUL STONE BARN (BUILT IN 1958), AND 82 ACRES OF PREMIUM CULTIVATED LAND THAT IS CURRENTLY RENTED. THE PROPERTY FEATURES DUAL ROAD FRONTAGE AND COULD HAVE SERVERANCE POTENTIAL (CONSULT TOWNSHIP FOR SEVERANCE ZONING REGULATIONS). PROPERTY IS WELL SUITED FOR A FULL CROP/LIVESTOCK OPERATION OR PERFECT FOR THE HOBBY FARMER. ADDITIONAL UPDATES AND UPGRADES INCLUDE A DRILLED WELL 2020, WOOD STOVE, ROOF, WATER TREATMENT SYSTEM, AND MORE. PRIME OPPORTUNITY TO OWN A RE-KNOWNED WORKING FARM JUST A SHORT DISTANCE TO PETERBOROUGH AND LINDSAY. (id:61423)
Century 21 United Realty Inc.
217 O'neil Street
Peterborough (Monaghan Ward 2), Ontario
This modern family home features four spacious and bright bedrooms. The two-storey layout includes a double-door entry, 9-foot ceilings, a formal dining room, and a main floor office. The large eat-in kitchen with a centre island opens to a generous backyard, providing both comfort and functionality for daily living. Upstairs, you'll find a convenient second-floor laundry, a spacious primary bedroom with a walk-in closet, ( Basement Features Walkout Basement ) Freshly Painted Throughout, No Carpet In Any Part Of The Home. (id:61423)
RE/MAX Ace Realty Inc.
1682 Poplar Point Road S
Selwyn, Ontario
Solid year-round waterfront home or cottage on Chemong Lake with 75 ft of clean shoreline, excellent swimming, and open western exposure for stunning sunsets. Located on the Trent-Severn Waterway, this is ideal for anyone who wants full access to one of Ontarios best boating and fishing systems. This 3 bedroom, 1 bathroom home sits on a private, tree-lined lot with an open-concept layout, large windows facing the lake, and a walkout to a 27' x 12' deck. The kitchen is equipped with stainless steel appliances and a functional island, making it a great space for everyday living and entertaining. A lakeside shed offers storage for all your gear and water toys. Easy access on a year-round municipal road. Just 10 minutes to Bridgenorth, 12 to Lakefield, and 20 to Peterborough offering quick access to groceries, restaurants, schools, and more. (id:61423)
RE/MAX Hallmark Eastern Realty
138 Orchard Heights Drive
Clarington (Newcastle), Ontario
**Great Location Bungalow with large private yard & versatile layout!** Welcome to this inviting open-concept bungalow set on a **large, fully fenced and very private yard** perfect for families, pets, and outdoor entertaining. Enjoy the **covered deck** and an **attached 2-car garage** with plenty of storage. Located in a **highly walkable neighbourhood**, you're just **steps to schools, parks and downtown amenities**an ideal spot for families, commuters, or anyone who values convenience. Inside, the **main floor offers a bright, airy, and extremely open layout**. The **spacious living and dining room** flow seamlessly together, while the **large kitchen** opens directly into the cozy **family room featuring a gas fireplace** and **walkout to the deck**, creating effortless indoor/outdoor living. The main level includes **3 comfortable bedrooms** and a well-appointed full bathroom as well as a 3 piece ensuite. The **finished basement** adds outstanding living space with **2 additional bedrooms plus a bonus room**, a **finished 3-piece washroom**, a **warm and inviting rec room with a fireplace**, and **two built-in bunkie nooks** - perfect for kids, guests or extra storage. A wonderful opportunity for families, multi-generational living or anyone needing extra space. Move-in ready and in a fantastic walk-to-everything location! (id:61423)
RE/MAX Hallmark First Group Realty Ltd.
450 Rosedale Avenue
Peterborough (Town Ward 3), Ontario
Welcome to 450 Rosedale Avenue, a charming 3-bedroom, 1-bathroom home in Peterborough's sought-after west end. Freshly updated from top to bottom, this property offers an inviting blend of comfort and convenience. Step inside to discover all-new flooring and a soft, neutral palette of brand-new paint that creates a bright, cohesive feel throughout. At the heart of the home is a completely new kitchen - modern cabinetry, sleek counters and contemporary finishes make meal prep a pleasure. The spacious living and dining area is filled with natural light from large windows, providing a warm setting for gatherings or quiet evenings. Three well-proportioned bedrooms are complemented by a stylish, freshly updated bathroom. An attached garage adds everyday practicality, while the unfinished lower level presnets abundant storage and future potential for additional living space. The location is exceptional and places you just steps from the hospital and only mintues from shopping, restuarants, schools, and transit. Outside the private yard offers plenty of room to relax, garden or entertain in a peaceful neighbourhood setting. Whether you're starting out, downsizing or looking for a turnkey family home, 450 Rosedale Avenue delivers modern updates, a welcoming layout and a quiet west-end lifestyle - all ready for you to move in and enjoy. (id:61423)
Ball Real Estate Inc.
87 Booth Street N
Trent Hills (Campbellford), Ontario
Splendid Century Home Located in a Central and Sought After Neighbourhood in Campbellford! This 1879 stunning home beautifully blends historic charm, timeless character, and modern conveniences. Updated Eat-In Kitchen: Granite countertops & backsplash, b/in wine fridge, Bosch dishwasher, commercial-grade 6-burner stove with BBQ + 2 ovens & industrial hood, secondary prep sink/wet bar, pantry with pull-out shelves, butcher block island, glass-front cupboards, hdwd floors, and a pass-thru to the sunroom with views of the backyard and pool. 4-Season Sunroom: Overlooks the pool, complete with built-in shelving. Main Floor Flex Room: Currently used as an office, easily doubles as a bedroom with closets and storage. The formal Dining Room is so Elegant with a Bay Window and Waterford Crystal Chandelier. The Living/Family Room is spacious enough for a grand piano, featuring a gas fireplace, built-in bookshelves, and bay window. It's an inviting room that whether you are relaxing or entertaining, it offers a sense of being home. There are 4 bdrms on the 2nd level. The unique design on the 2nd floor offers endless possibilities. The Primary Bedroom has an updated 4 Pce Ensuite, and a Jet Soaker Tub. This can also be used as a separate suite. The house can make a very desirable Bed & Breakfast or Air BnB or can be enjoyed as a single family home or multi-generational living. Outdoor Features: Double Lot with Heated Pool: Fenced for safety, with pergola and concrete patio. Poolside Convenience: Outdoor change room with 2-piece bathroom and kitchenette. Entertainers Dream: Gas hookup for BBQ, privacy from the roadside, and plenty of space to gather. Also, a covered porch from Sunroom. Check Attached Feature Sheet for more info. Located within walking distance to restaurants, shops, and local amenities, this is truly a lovely and elegant home ready for its next chapter. A Must-See Century Gem! (id:61423)
Solid Rock Realty
2 - 61 Bolton Street
Kawartha Lakes (Bobcaygeon), Ontario
Located at Unit 2 - 61 Bolton Street in downtown Bobcaygeon, the Hub of the Kawartha's! Walking distance to all amenities: dining, shopping, medical, banking, parks, marinas and much more. Offering approximately 880 sq A of living space on the upper level of this well-maintained building with your very own parking spot (2nd spot available at a price). Completely carpet free offering an open concept kit/din area, family room, 2 large bedrooms, 1-4pc bath, laundry facilities, a mud room entry and freshly painted. Smoke free building. Tenant is responsible for heat & hydro. Water & Sewer is included. OREA rental application, references, credit check and first and last months rent are required. (id:61423)
Ball Real Estate Inc.
24 Strickland Street
Selwyn, Ontario
Welcome to the perfect low-maintenance home designed for comfort, convenience, and easy living - all on one level. This well-kept property features low-entry and ramp access, offering stress-free mobility for anyone seeking an accessible layout. Inside, you'll find 2 spacious bedrooms, a full bath and a 2 piece ensuite, along with a bright, open kitchen that flows seamlessly into the large living room stretching across the entire front of the house. It's an ideal space for entertaining, relaxing, or simply enjoying the natural light. Key mechanical updates include a furnace and hot water tank (2014) and central AC (2016), giving you peace of mind for years to come. The location is truly exceptional - just a short, easy walk to downtown, and directly across the street from a beautiful park and lake. Enjoy scenic trails, quiet surroundings, and a welcoming neighbourhood that feels like home the moment you arrive. Perfect for downsizers, first-time buyers, or anyone seeking one-level living in a prime location, this home offers comfort, accessibility, and charm all in one. (id:61423)
Ball Real Estate Inc.
1106 Homestead Road
Highlands East (Cardiff Ward), Ontario
Attention Nature Lovers. Opportunity knocks! Located next to trails and the boat launch at Eel's Lake. This beautiful 3.45 acre lot would make the perfect basecamp for snow mobilers, ATV-ers or hikers. Includes a 14' X 24' Garage (with new roof in 2022), 12' x 16' Storage Building, and an older/seasonal park model trailer. Electricity on the lot. The property runs between Homestead Road and Eel's Lake Road and building may be permitted off either road. There is a small creek which seasonally can swell to a marshy area in the centre of the property(please use caution when walking about). This property is being sold in "as is, where is" condition because there is an older 13' dug well and older septic- both predate the current Seller who has never used them. The municipality maintains the road, it is a school bus route with garbage pickup. (id:61423)
Royal LePage Frank Real Estate
