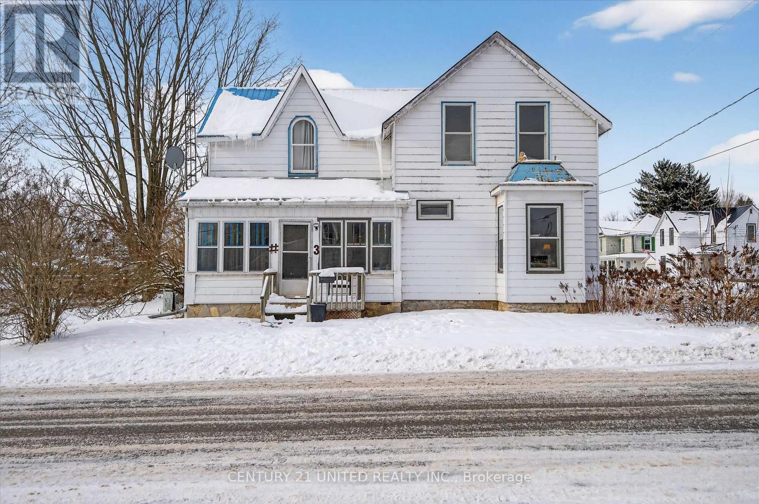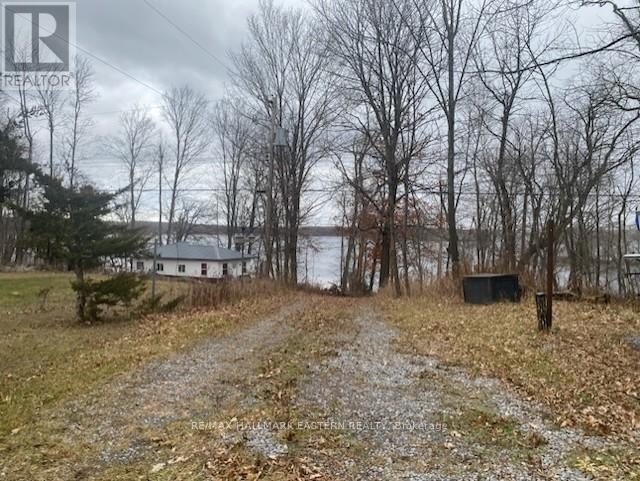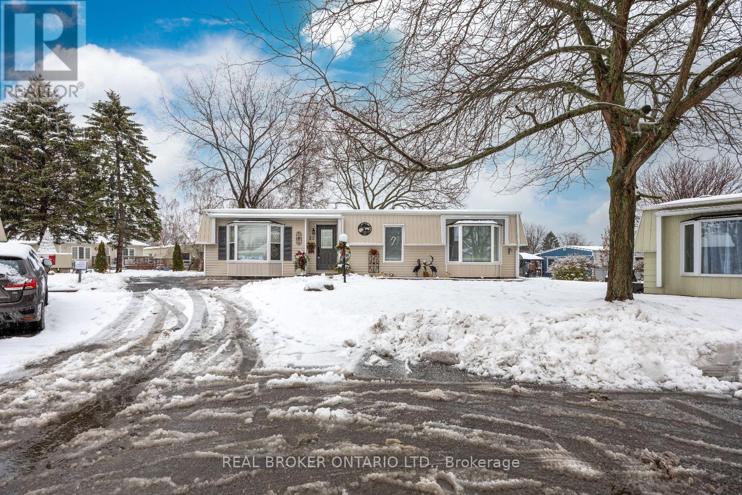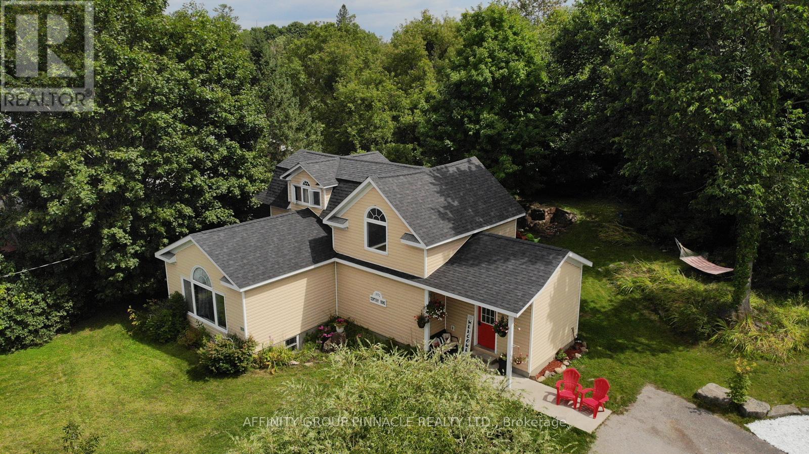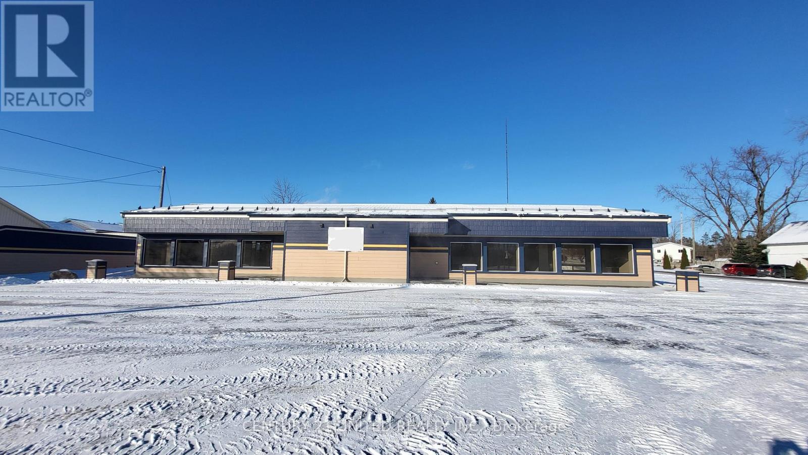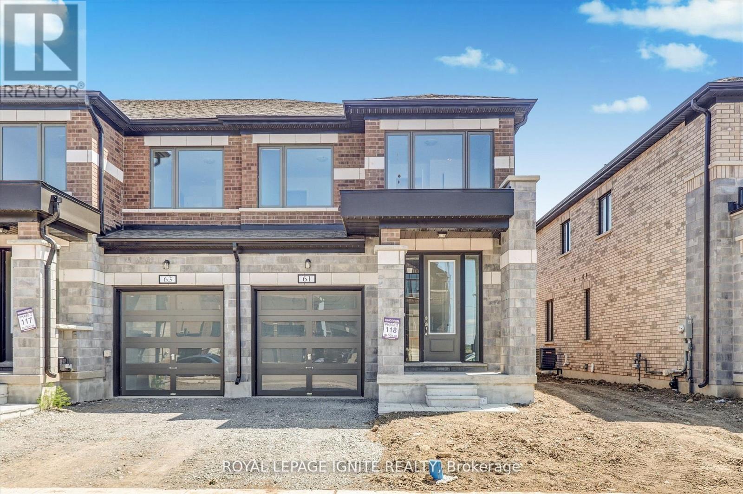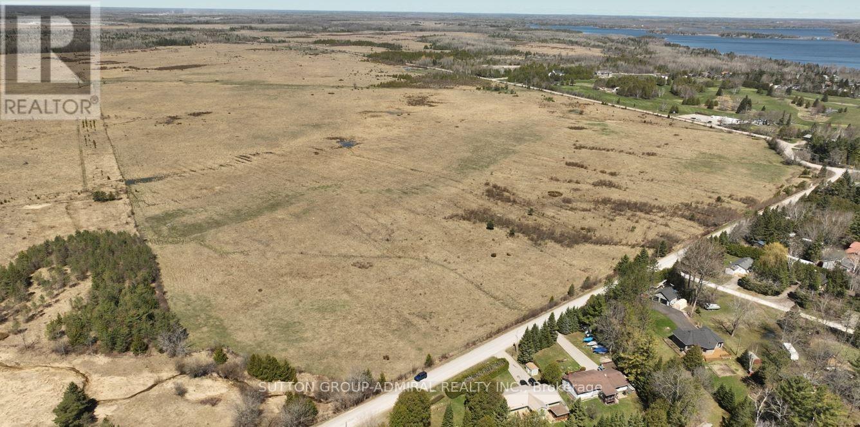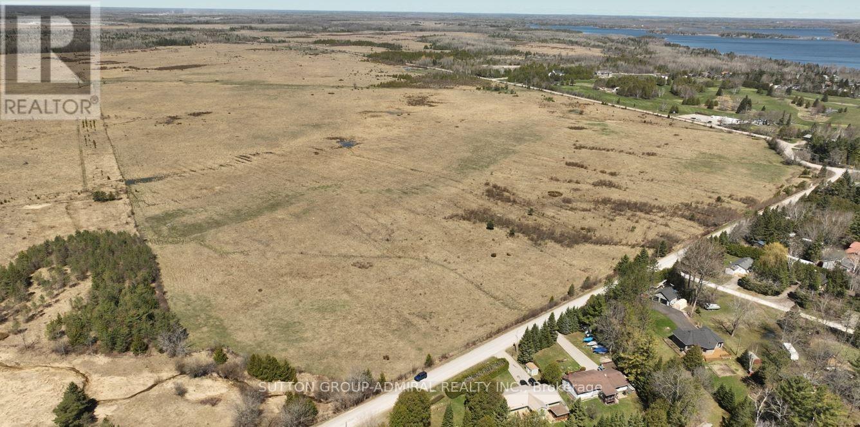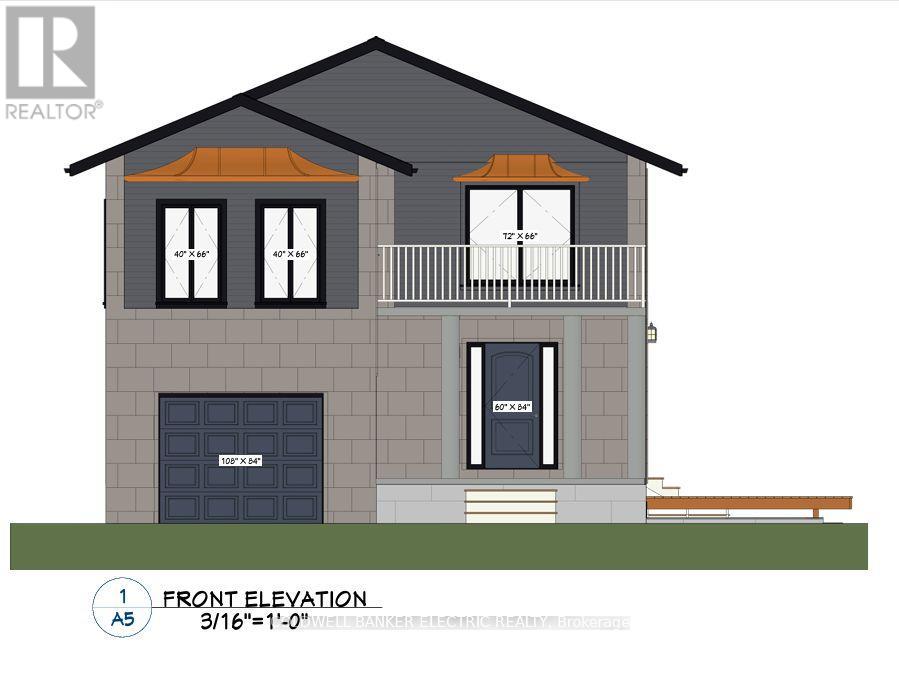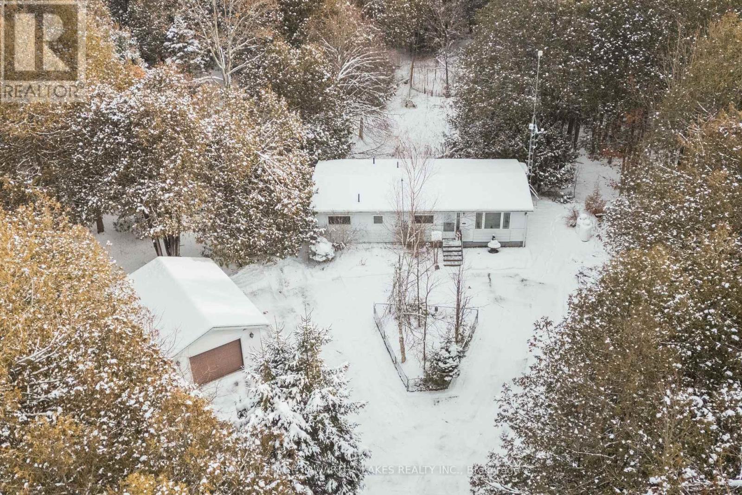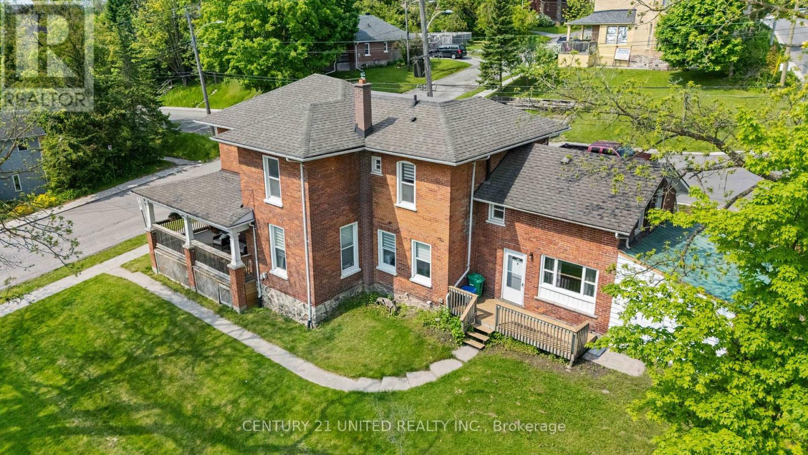3 Ann Street
Havelock-Belmont-Methuen (Havelock), Ontario
In a quiet family neighbourhood, in the heart of the Village of Havelock, is an opportunity to become a homeowner at a price that you probably thought was no longer possible. This is 3 Ann Street and it's your chance to live your wildest Pinterest before and after dreams. This is a three bedroom, two storey home that still has a lot of its original century home charm and character. There is one full bathroom on the upper level with potential for a second full bathroom on the main floor that is already plumbed in. Added value perks include, a metal roof, main floor laundry, an attached garage and an extra large, partially fenced corner lot. This is an incredible opportunity to get into the Real Estate Market with a good size family home that just needs a bit of attention and elbow grease. This is a pre-inspected property. (id:61423)
Century 21 United Realty Inc.
385 Blairton Road
Havelock-Belmont-Methuen (Belmont-Methuen), Ontario
Crowe Lake. Year Round, 2 Bedroom, 2 Bath Home or Cottage with Open Lake Views. Main Floor features 2 bedrooms, kitchen with wood stove and living and dining room with walk out to spacious deck overlooking the water. Lower level with walk out features rec room, den and storage room. The building is located close to the water with lakeside level play area. Cute bunkie offers extra space for guests. Huge lot with long, level road side area for boat storage or potential future building site. (id:61423)
RE/MAX Hallmark Eastern Realty
22 Champlain Court
Clarington (Bowmanville), Ontario
Discover effortless, main-floor living in this charming, two-bedroom bungalow, tucked away at the end of a quiet court in a highly sought-after adult lifestyle community. Set along the scenic shores of Lake Ontario, Wilmot Creek offers an unmatched array of amenities including a golf course, pool, pickleball and tennis courts, recreation centre, walking trails, garden club, lawn bowling, dog run, and so much more-an ideal setting for an active and social lifestyle. Step into a warm and inviting foyer featuring hardwood flooring, crown moulding, and a convenient closet. The spacious living room showcases a bay window, crown moulding and hardwood floors, creating an inviting space to relax. A separate family room offers even more room to unwind. With two picture windows and a walk-out to the deck, the space is filled with natural light and and offers an easy transition to outdoor living. The open-concept kitchen is both stylish and functional, with granite counters, tile backsplash, a centre island with breakfast bar, ample cabinetry, and a window over the sink. The adjoining dining room provides the perfect setting for hosting family and friends. Two comfortable bedrooms include a lovely primary suite featuring a walk-in closet and a 3-piece ensuite with a walk-in shower. Outside, enjoy peaceful mornings on the deck, where you can sip your coffee and listen to the birds in the surrounding trees. Move in and immediately start enjoying the incredible lifestyle that Wilmot Creek offers. The 2026 monthly fee is approximately $1,429.58 ($1,300.00 site fee + approx. $129.58 taxes as per Compass Communities) and includes water, sewer, snow removal, and full access to all community amenities. (id:61423)
Real Broker Ontario Ltd.
3462 Monck Road
Kawartha Lakes (Laxton/digby/longford), Ontario
Looking for that one of a kind home with rustic charm, modern finishes + a shop for all your toys and space for a home office? Look no further! 3462Monck Road is for you. Sitting on close to a half acre private lot in the quaint community of Norland in the Kawartha lakes. Large entry leads to open concept design with stunning wooden interior finishes. Spacious custom knotty pine kitchen with large island/breakfast bar overlooking charming sunken living room. Main floor laundry and bathroom with unique clawfoot tub and tiled shower. Upstairs features an open aired wooden beam design with spacious master bedroom. The finished lower level has tons of space for the family with two bedrooms + den, recreation room, washroom and utility room with more space for storage. Recent updates include propane furnace (2020), a/c unit (2020), hot water tank (2025) and roof (2022). Paved driveway, private backyard with hot tub. This beautiful home and property are sure to impress (id:61423)
Affinity Group Pinnacle Realty Ltd.
382 Parkhill Road E
Douro-Dummer, Ontario
382 Parkhill Road East - positioned at a high-visibility location with excellent traffic exposure, this 3,405 sq. ft. commercial building delivers versatility and a fully updated interior. The property features two workshops equipped with 10' x 10' bay doors, providing adequate access for vehicles, equipment, or inventory. Additional office space supports administrative, sales, or service operations. Recently renovated throughout, the building is move-in ready and well-suited for a wide range of uses, including an auto, boat, or farm equipment dealership, professional office, or retail business. Its proximity to Highway 7 and Highway 115 offers convenient access for customers and suppliers. A strong opportunity for businesses seeking a polished, functional, and adaptable commercial space. (id:61423)
Century 21 United Realty Inc.
61 Butler Boulevard
Kawartha Lakes (Lindsay), Ontario
Welcome to this beautifully crafted, newly built townhouse by Kingsmen, located in a quiet and family-friendly neighborhood. Boasting over 1900 sq. ft. above grade, this home features 4 spacious bedrooms and 3 modern bathrooms, thoughtfully designed for comfortable, contemporary living. Step into an open-concept main floor with soaring 9-foot ceilings and smooth ceilings throughout. The stylish kitchen is the heart of the home, complete with a large center island, quartz countertops, stainless steel appliances, and a bright breakfast area with a walkout to a private backyard - perfect for entertaining or relaxing. The luxurious primary bedroom includes a 5-piece ensuite for your own personal retreat. Additional highlights include convenient upstairs laundry, an attached garage with automatic opener, and numerous upgrades throughout. Just steps from shopping plazas, top-rated schools, major highways, and all essential amenities - this move-in-ready home offers the perfect blend of comfort, style, and convenience for any family. (id:61423)
Royal LePage Ignite Realty
Pte L27 Con 1 Eldon
Kawartha Lakes (Eldon), Ontario
Located In CANAL LAKE Near Bolsover And Across From Western Trent Golf Club 10 Minutes Away From Beaverton. This 127 Acres Corner Parcel Have Two Road Access And Have More Than 8000 Feet Frontage, And Land Can Be Used For Farming Or Other Uses. Some Permitted Uses Include: SingleDetached Dwelling, Market Garden Farm or Forestry Uses, Bed And Breakfast Establishment, RidingOr Boarding Stables, Wayside Pit, Sawmill, Cannabis Production And Processing FacilitiesSubject To Section 3.24 Of The General Provisions (B/L2021-057). Property Is ZonedAgricultural(A!)-Under the Township of Eldon Zoning By-law 94-14 **EXTRAS** 127 Acres CornerParcel have Two Road Access and have More than 8000 feet Frontage "Al Zoning" (id:61423)
Sutton Group-Admiral Realty Inc.
Pte L27 Con 1 Eldon
Kawartha Lakes (Eldon), Ontario
Located In CANAL LAKE Near Bolsover And Across From Western Trent Golf Club 10 Minutes Away From Beaverton. This 127 Acres Corner Parcel Have Two Road Access And Have More Than 8000 Feet Frontage, And Land Can Be Used For Farming Or Other Uses. Some Permitted Uses Include: Single Detached Dwelling, Market Garden Farm or Forestry Uses, Bed And Breakfast Establishment, Riding Or Boarding Stables, Wayside Pit, Sawmill, Cannabis Production And Processing Facilities Subject To Section 3.24 Of The General Provisions (B/L2021-057). Property Is Zoned Agricultural(A!)-Under the Township of Eldon Zoning By-law 94-14 **EXTRAS** 127 Acres Corner Parcel have Two Road Access and have More than 8000 feet Frontage "Al Zoning" (id:61423)
Sutton Group-Admiral Realty Inc.
2 Monck Street
Kawartha Lakes (Laxton/digby/longford), Ontario
This unique opportunity offers the ultimate blend of convenience and peaceful living, nestled in a quiet neighbourhood with a desirable small-town feel. It is perfectly situated just a short walk from local restaurants, convenience stores, and the scenic riverside park. Structurally, the property boasts superior durability and energy efficiency, constructed with an R30 concrete form building system. While offering a tranquil setting, it is within easy commuting distance to major centres like Orillia and Lindsay (home of Fleming College). The property is cable internet-ready but it being sold as a project, requiring interior finishing to unlock its full potential and create your perfect customized space. (id:61423)
Coldwell Banker Electric Realty
38 Fell Station Drive
Kawartha Lakes (Fenelon Falls), Ontario
Well kept bungalow with a detached garage on 10.8 acres backing onto the Victoria Rail Trail for snowmobiles, ATVs, and walking. Very private setting, tucked away off a quiet road and surrounded by lush forest. 1000 sqft 2 bedroom 1 bathroom home with a paved driveway canopied by trees. Propane furnace 2024, septic 1974, shingles 2011, 200 amp electrical, drilled well aprx 5 GPM. 10 minutes north of Fenelon Falls. Yearly road maintenance fee is $150. (id:61423)
Royal LePage Kawartha Lakes Realty Inc.
234 Antrim Street
Peterborough (Town Ward 3), Ontario
This beautifully preserved 1870s Victorian home sits proudly on a massive corner lot in a prime city location. The home is incredibly well maintained and has undergone significant capital improvements including a new roof, updated wiring, 3 newly renovated kitchens, 3 newly renovated 4-piece bathrooms, luxury carpeting and freshly painted. Victorian character shines through with the expansive covered wrap-around veranda and a beautiful spiral staircase, while the huge fenced yard provides exceptional outdoor space, privacy, and parking for six or more vehicles. The property also includes a large storage shed with bonus furnishings. This property offers outstanding versatility for multi-generational living, investors or anyone wishing to have a grand family home that could also generate income. The house is currently configured as three large two-bedroom apartments with their own private entrances, and is temporarily rented for $5250 per month. Located within walking distance to the Otonabee River and downtown, on a convenient bus route, and just minutes to Trent University, this home sits in one of the most desirable and accessible areas of the city. The large city lot offers ample space for the addition of an accessory dwelling unit, offering further future development opportunities. This is a rare chance to be the proud owner of a unique Victorian home with remarkable charm, modern upgrades, and significant long-term potential in the heart of Peterborough, less than an hour to the GTA. *Ideal for the first-time home buyer (id:61423)
Century 21 United Realty Inc.
15 George Street W
Havelock-Belmont-Methuen (Havelock), Ontario
Commercial Multi-Use Building In Havelock. Exceptional opportunity to own a versatile commercial multi-use property featuring prime street level retail space complemented by three updated residential units. This well maintained building includes:* Retail Unit- ideal exposure and foot traffic* 2-One bedroom apartments* 1-two bedroom apartment. Recent renovations enhance both the value and appeal, including* updated bathrooms* newer flooring in select areas* plumbing upgrades* fresh interior paint. All units are fully tenanted, providing immediate and reliable income for investors. A turnkey investment with strong cash-flow potential in a solid location. Don't miss this opportunity! (id:61423)
Ball Real Estate Inc.
