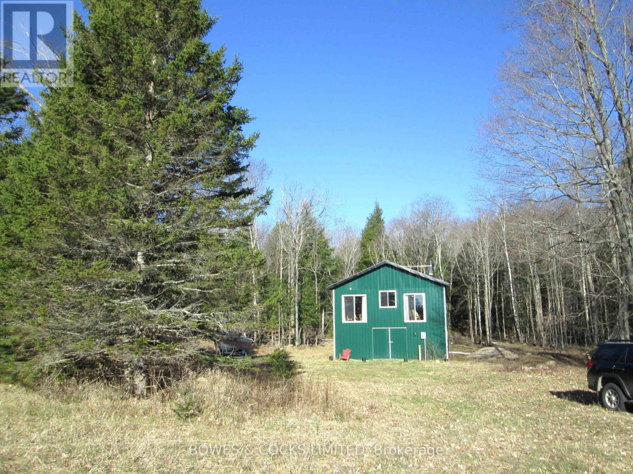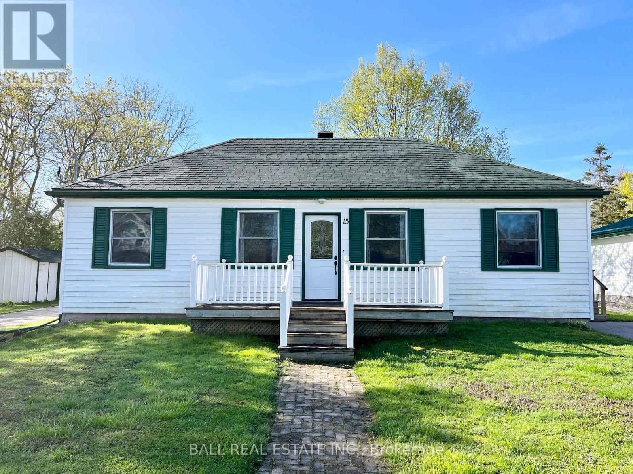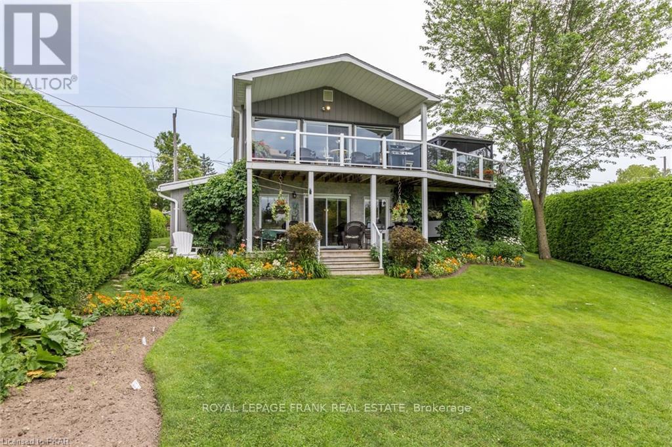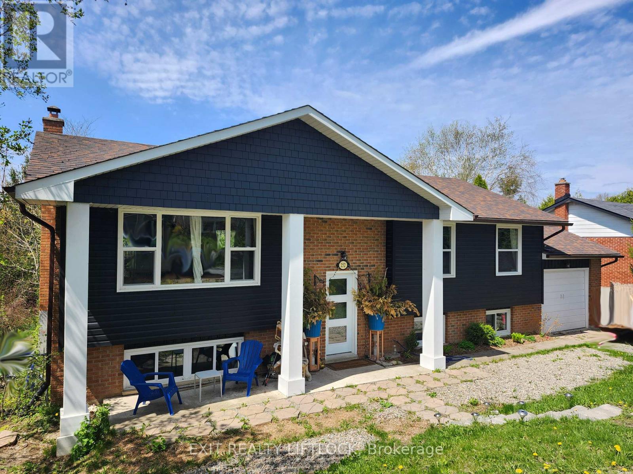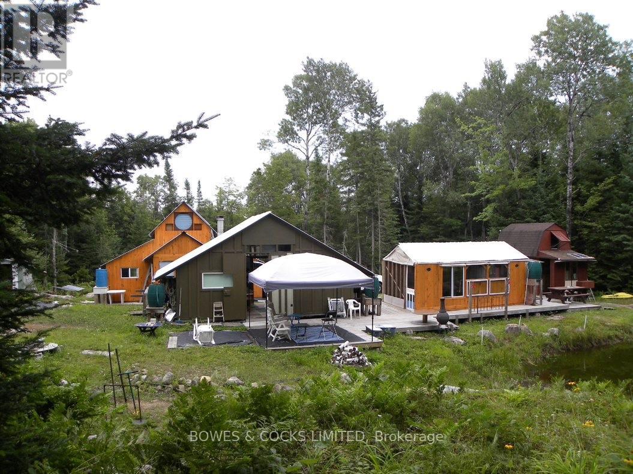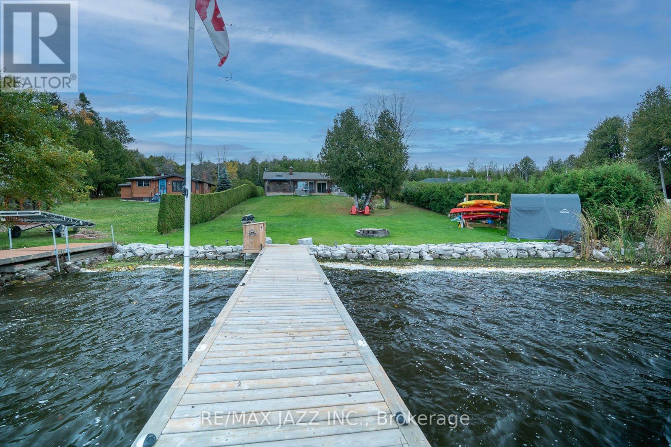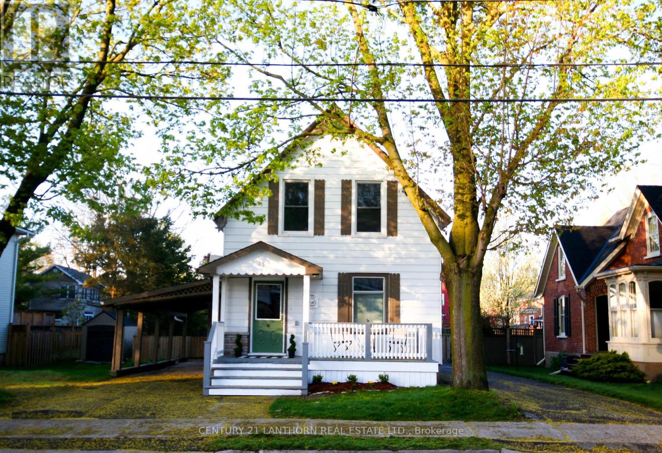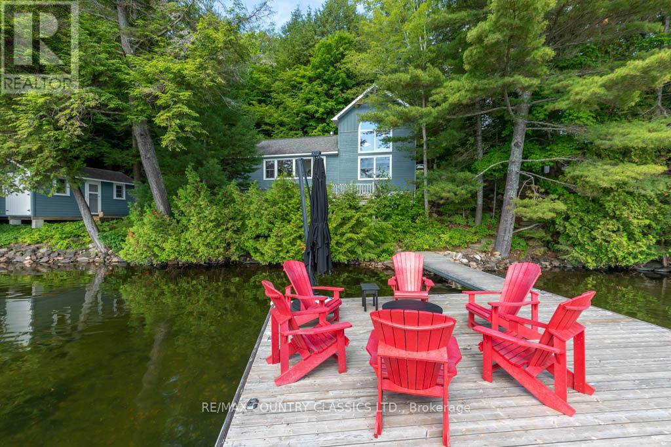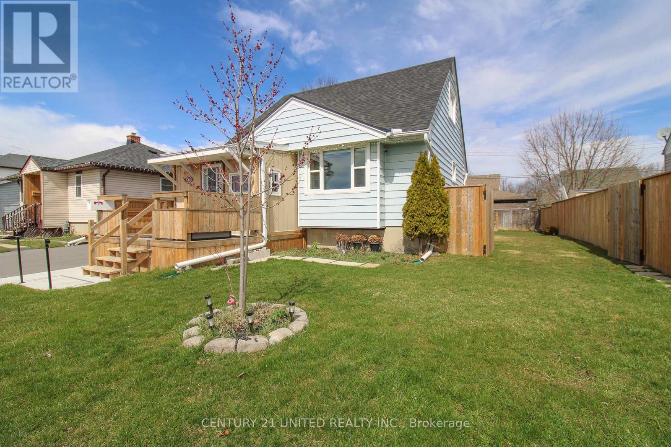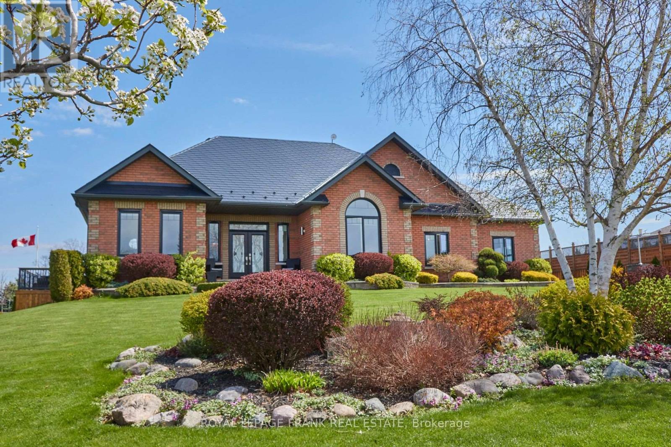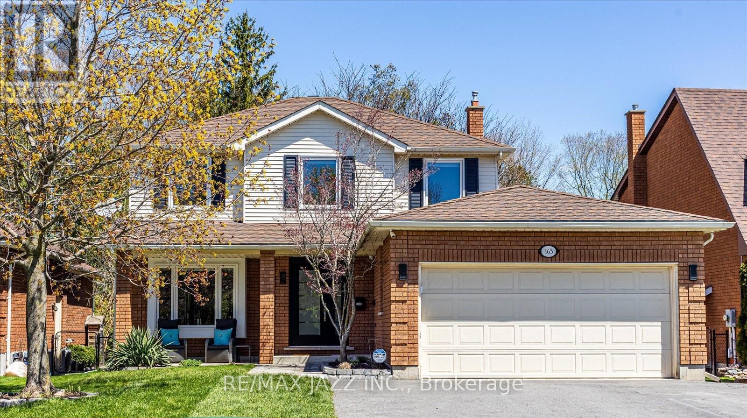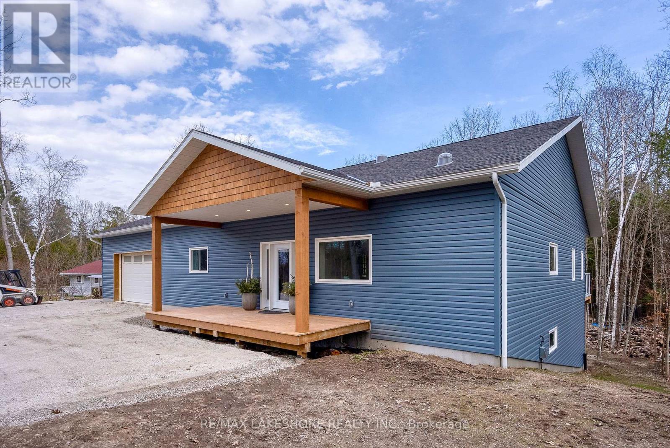172 Kuno Road
Carlow/mayo, Ontario
Incredible 94 acres with extensive views over to the Boulter Hills, open fields for livestock or gardening, mature hardwood and softwood forests, as well as a spring fed creek. There's a large 1200 sq.ft. garage with reinforced concrete floor, 2 pc open bath (not connected) and stairs to a finished and insulated 676 sq.ft. second floor space ready for your ideas and plans. Great views over the fields forest and distant hills from the many windows. Hydro service, well and septic system are installed. Separate cabin is ready for guests or your own use. The long driveway ensures privacy. Located in an area that offers many lakes and rivers for swimming, boating, fishing and 1,000's of acres of Crown Land. You must see this recreational and/or residential retreat home/cottage/farm property to fully understand the benefits it offers. The views are spectacular! Priced aggressively to sell quickly. (id:48219)
Bowes & Cocks Limited
15 Nelson Street
Smith-Ennismore-Lakefield, Ontario
Welcome to 15 Nelson St in the desirable village of Lakefield a perfect opportunity for first-time homebuyers or down-sizers! This charming bright bungalow features 2 bedrooms, updated bath, plus an office space. Offering ample parking including a 2-car garage or workshop with a separate electrical panel and an additional shed for storage. Situated on a quiet street, this home boasts all your essential amenities within walking distance, including the beach, making it an ideal location for family and convenience. Enjoy the beautiful backyard with a deck, perfect for entertaining guests. Whether you prefer move-in ready convenience or the opportunity to add your own personal touch, this home has it all. Meticulously kept by the same owner for over 55 years, this property is sure to impress. Many notable upgrades furnace, electrical 200 amp service, windows, roof, deck and siding. Don't wait, schedule a viewing today and make this your new home sweet home! (id:48219)
Ball Real Estate Inc.
318 Sherin Avenue
Peterborough, Ontario
A waterfront oasis in the heart of the city! This meticulously landscaped property offers privacy with lush hedges, creating a serene and secluded atmosphere. The open concept main floor provides a seamless flow, ideal for both daily living and entertaining. Upstairs, the primary retreat offers a luxurious escape, featuring a spacious bedroom and bath for relaxation, that could be converted back into 2 beds. The main floor leads to a spacious deck, offering views of the river and the inviting beach. The walkout lower level allows easy access to the meticulously maintained grounds and is fully finished, complete with second kitchen, second bedroom, den currently being used as a bedroom and a second full bath, perfect for guests. The lower level also provides possibilities for additional living, or short-term rental opportunities. Located close to highway access, this property offers easy commuting and access to all the amenities the city has to offer. A charming bunkie at the water's edge provides a cozy retreat. This home is truly a haven of allure and comfort! (id:48219)
Royal LePage Frank Real Estate
252 Queen Street
Smith-Ennismore-Lakefield, Ontario
Your chance to own in the heart of beautiful Lakefield, with a freshly renovated bathroom with shower on the lower level, ample parking, garage, and separate entrance (in-law suite potential). The Open concept design lets the positive energy flow freely throughout. The spacious level backyard can be enjoyed with your own organic apples and gardens, or the front yard with perennials showcasing blooms all summer long. Relax and enjoy the sound of loons from the local marina either on the balcony or the main level deck. Beaches, trails, elementary and secondary schools, shopping, medical, farmers' markets, restaurants, all walking distance from your new home. **** EXTRAS **** Septic - As is (id:48219)
Exit Realty Liftlock
226b Peterson Road
Hastings Highlands, Ontario
Secluded Solar Powered Rustic Retreat on 48 1/2 acres. This exceptional property features 6+ structures for various uses plus a small greenhouse. The main building with living/dining area, 2 bedrooms and bathroom was created by enclosing the middle area of 2 separate buildings which could be separated again, if needed. Building permits were not obtained at the time. Main building is heated by propane fireplace. There is a double bunkie building as well with a central corridor. A shower structure has solar panels and wood stove for sauna effect. Another cabin with attic space offers extra storage. There is a septic system but no well. The dug pond was excavated in 2007 and is home to frogs, turtles and various other wildlife. A short walk reveals a small cabin with pyramid roof overlooking a large marsh area. There is also a hidden lake on the other side of the road southwest of the property on crown land with a small pontoon raft to float into the peace and quiet. Back at the retreat you will enjoy the hugel garden and various wildflowers. If hydro electric power is desired it is just 70 meters to the road. **** EXTRAS **** The village of Maynooth is just a few minutes drive & there are 1,000's of acres of crown land nearby. This property offers so much with potential for more. You have to experience it to understand the benefits. Property Being sold \"as is\". (id:48219)
Bowes & Cocks Limited
1133 Moodie Drive
Douro-Dummer, Ontario
Welcome to your dream waterfront retreat! This stunning 3-bedroom, 2-bathroom property boasts luxurious amenities and breathtaking views. Step onto your private dock and take in the tranquil surroundings before indulging in a soak in the brand new, top-of-the-line hot tub, perfect for entertaining or unwinding after along day. Inside, the house underwent a complete renovation in 2020, ensuring that every detail is modern and pristine. The kitchen is a chef's delight, featuring quartz countertops, a spacious island and high-end appliances. The basement is an entertainer's paradise, with a full-size pool table, poker table, and even a slot machine for added excitement. Enjoy movie nights with the powered projector that descends from the ceiling, or gather around the hand-carved bar with sink and double fridge. With a full walkout to the backyard paradise, the basement seamlessly connects indoor and outdoor living spaces. **** EXTRAS **** Everything in the home is included, from the water sport equipment to the stylish furnishings, making it truly a turnkey paradise. (id:48219)
RE/MAX Jazz Inc.
25 Paul Street
Prince Edward County, Ontario
Don't miss out! Here's your chance to own a fully tenanted duplex on a large, private and fenced lot in Picton. Paul Street is ideally located, steps from downtown and boasting historic PEC charm. This up/down duplex has been well cared for and offers a rare large detached garage at the rear of the property . The main floor unit offers 3 bedrooms and 1 bathroom. Upstairs you'll find a move in ready 2 bedroom unit with 1 bathroom (previously rented for $1650 per month). This great investment property also features separate driveways with plenty of parking and large decks at the front and back of the home. Take comfort knowing the furnace was new in March 2024. Move in to one unit and rent the other and the garage, or convert it back to a single family home. Possibilities are endless. Get in touch today! (id:48219)
Century 21 Lanthorn Real Estate Ltd.
144 Lois Lane
North Kawartha, Ontario
A beautiful four season, four bedroom, 1.5 bathroom home/cottage on Chandos Lake. The property offers excellent privacy with open lake views of 180' of spectacular clean deep waterfront. This property has been completely renovated and updated by the high end Apsley ON builder known as Brinkman Construction. The renovations included all new foundation, plumbing, electrical and insulation. All Jeldwen windows were replace in 2021. Just put the key in the lock and enjoy your lakeside piece of paradise. In addition to the main dwelling there is a lakeside Boathouse on the property. There is extensive stone landscaping with flagstone walkways and steps to the cottage, the hot tub area and to the lake. There is also a trampoline and a laser sailboat included for the kids enjoyment. This one will not disappoint. **** EXTRAS **** From Apsley ON take County Rd 620 to right on Knox Point Rd to Lois Lane to #144 which is the second property from the end of the road. (id:48219)
RE/MAX Country Classics Ltd.
762 Gillespie Avenue
Peterborough, Ontario
1.5 storey home located in the south end of Peterborough. The main floor features an open concept living, dining and kitchen, a 4 piece bath and access to the rear deck. The second level features 2 bedrooms, both with hardwood floors. The lower level is complete with a rec room, bedroom, laundry and 3 piece bath. Outside you will find a detached garage that was completed in 2019, a large deck and good sized lot. Additional updates include the patio door and enclosed entranceway in 2020, roof 2021, main floor windows 2022 and furnace 2022. This is an excellent location for commuters, close to all amenities and within walking distance to schools. (id:48219)
Century 21 United Realty Inc.
5387 Sutter Creek Drive
Hamilton Township, Ontario
Welcome to 5387 Sutter Creek Dr. where pride of ownership abounds and no expense has been spared. Every corner of this incredible home reflects exquisite taste and craftsmanship. If you have been looking for high end finishes, top quality upgrades, in a classic all brick bungalow on a premium lot featuring spectacular panoramic lake views, your search is over. This 2+1 bedroom executive home offers comfort and style at every turn from the engineered oak flooring and designer tile choices to sparkling light fixtures and sconces. All top quality and simply stunning! Only 20 minutes from the 401 or 30 minutes from the 407 you will enjoy your drive home through the Northumberland Hills catching glimpses of the lake as you go and then finally past the horses at the bottom of your road. You will feel your stresses drifting away as you approach and then vanish when you see your exclusive view from your front door. In summer open the windows and enjoy the cooling lake breezes. As fall and winter approaches bask in the warmth of the gorgeous living room fire. The furnace may never come on. Whether you are indoors or outdoors enjoy a wonderful view of Rice Lake all year round from any of the thoughtful vantage points. Relax and meditate by the fish pond or gather friends and family around the Fire pit. The spacious two car garage, which currently serves as an awesome man cave, offers tons of storage space while the California style doors offer an impressive touch of style and natural light. Nothing has been overlooked. Even the roof is the best there is. Your investment is protected with Aluminum Interlock Slates that come with a 50 year warranty. Come and experience this incredible opportunity. Please see the Virtual tour for more photos! (id:48219)
Royal LePage Frank Real Estate
163 Creekwood Drive
Peterborough, Ontario
This one of a kind home has it all! Exclusive neighbourhood backing onto green space with an open concept layout that you have to see to appreciate. Upgraded from top to bottom with quality finishes throughout. The moment you drive down the dead-end street you will know you have found your forever home. The covered front porch is the perfect spot to enjoy your morning coffee. As you walk through the front door - prepare to be amazed by the open staircase complete with glass railings. The massive kitchen island is an entertainer or chefs dream. The dining area has you covered when it comes to extended family dinners. The main floor mudroom with wall to wall cabinets and hidden washer and dryer means you'll have plenty of storage - which means no clutter at the front door. Imagine waking up in your Primary bedroom to the rustling of trees and the sun streaming in the huge windows. Soak away your troubles in the spa-like ensuite tub. The heated floors will make you wonder how you have lived without them. Make getting ready for work more tolerable as you dress in the primary bedroom's very own dressing room. The basement is the ultimate teenager/young adult retreat. The basement bedroom is not your typical dark room - it features a large above-grade egress window and is large enough for both a bed as well as an office/gaming area. The great room is the perfect hangout spot for the kids or family movie night, with plenty of seating and a wet bar that can be stocked with snacks and beverages. The separate workout room can also double as a games room. Not to be outdone by the ensuite, the basement bathroom features heated floors and a large curbless glass shower. Retreat to the private backyard with a gigantic deck which features a year-round covered section for 3 season enjoyment. A little rain won't stop you from enjoying this beautiful landscaped backyard! This summer your outdoor dinners will never be the same as the tranquility of the green space is hard to describe. **** EXTRAS **** Recently painted throughout, interlock walkway, in ceiling speakers throughout main floor, 2 walkouts to deck, heated bathroom floors, dressing room in primary bedroom, open staircase, covered deck in backyard. (id:48219)
RE/MAX Jazz Inc.
76 Grantsville Trail
Galway-Cavendish And Harvey, Ontario
MASSIVE HOUSE, GARAGE AND WORKSHIP!!! Offering a unique opportunity to connect and create in the most inspiring of spaces. This brand new architectural gem has been tucked perfectly into a serene half-acre lot, on a quiet dead-end road and backed by 25 acres of protected greenspace. Towering mature trees provide shade, seclusion, and a beautiful backdrop for gazing out the full-length 65 ft balcony. The partially cleared and leveled backyard provide a prepped canvas for creating your own custom outdoor oasis. Artistic elements and niche features tastefully accentuate the 3200+ SF interior of the home including lofty 9.5 FT ceilings, sleek trim-less windows and doors, custom crafted archways and a faux brick center wall. A culinary adventure awaits in the open kitchen with a massive 5x10 island, walk-in pantry and charming coved dining nook making it the perfect place to gather and host your favorite meals. With three large bedrooms on the main floor, a sprawling master ensuite, a family room with gas fireplace and walkout to balcony, there's space for everyone to find a corner to relax. The lower level, accessible by stairs or slide, offers in-floor heating, a fourth bedroom, roughed-in third bathroom and kitchenette with 1250 SF open-concept rec room. You will also find access to a 965 SF HEATED WORKSHOP sitting below the 830 SF HEATED GARAGE that can be used for additional workspace or a dedicated area for multiple hobbies and activities. Located just minutes from various beaches and parks, the town of Buckhorn and a short drive to Peterborough or Bobcaygeon, an acceptable balance between out-of-town country living and close convenience. There is so much to be experienced and appreciated at 76 Grantsville Trail that make it a priceless family investment you wont want to miss out on! **** EXTRAS **** Both levels fully encased by ICF blocks with R60 Insulation in the attic. Basement set up for In-Law Suite. Driveway prepped and scheduled to be paved by June. (id:48219)
RE/MAX Lakeshore Realty Inc.
